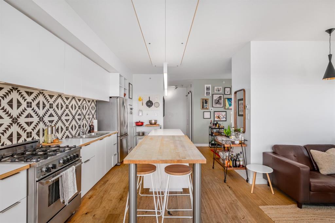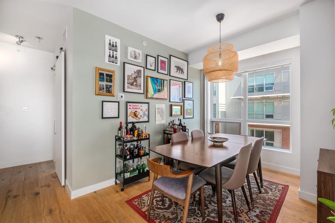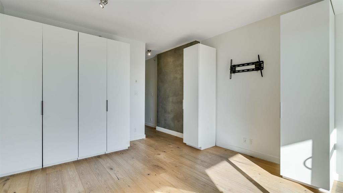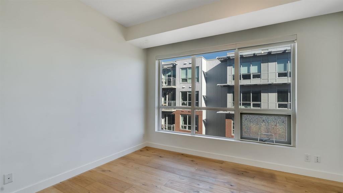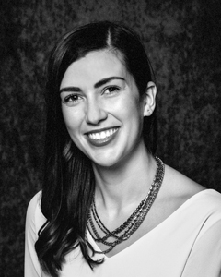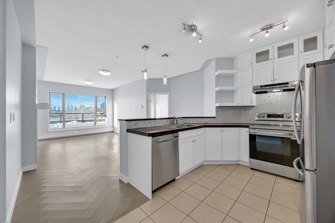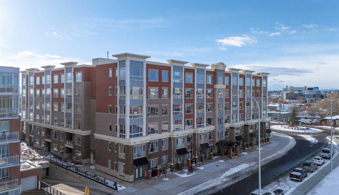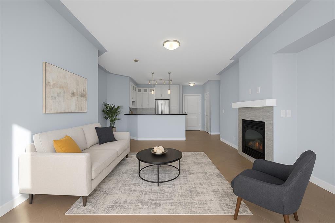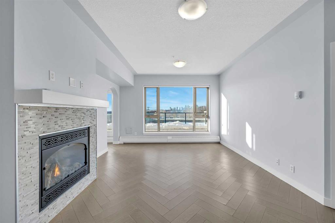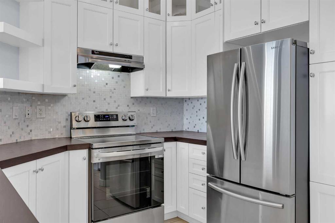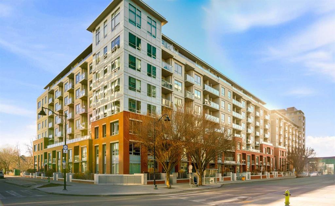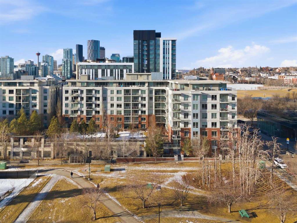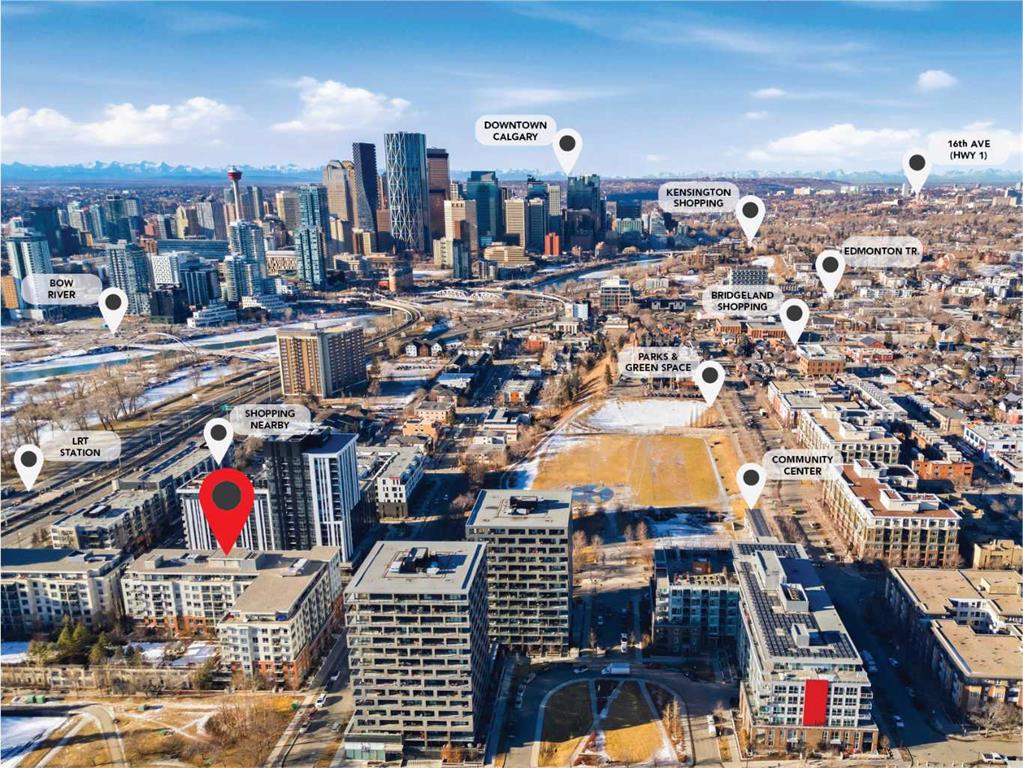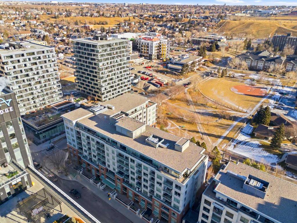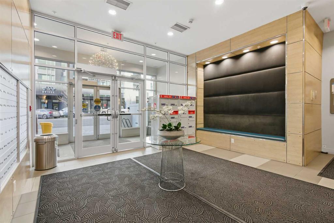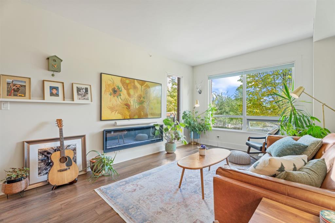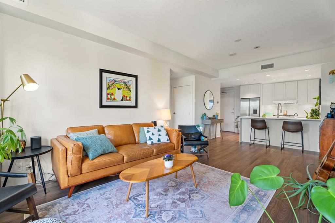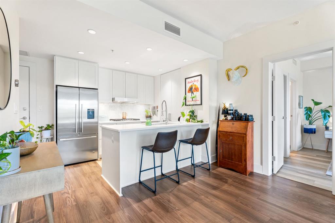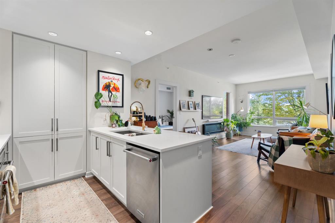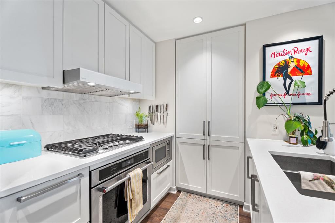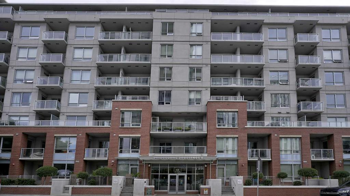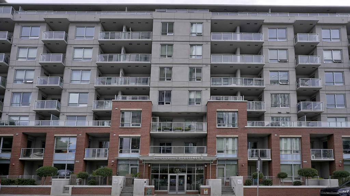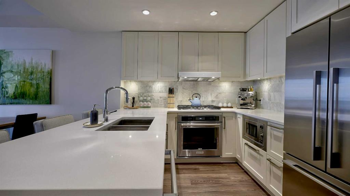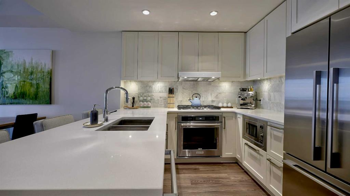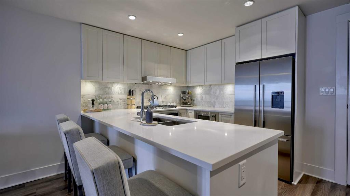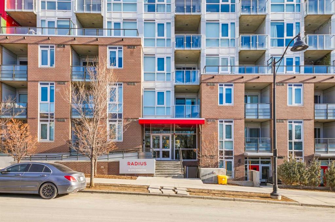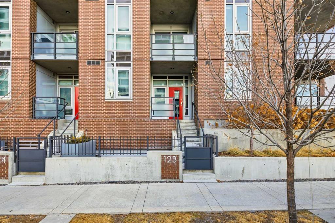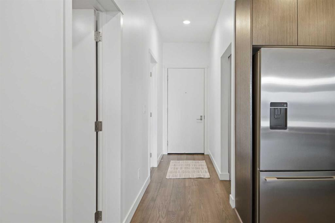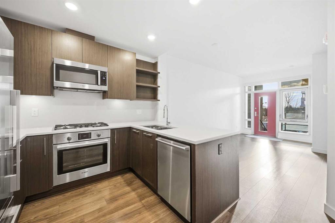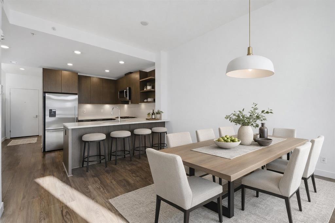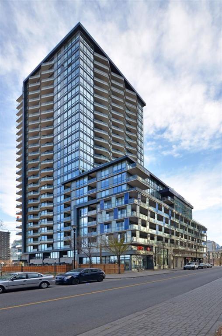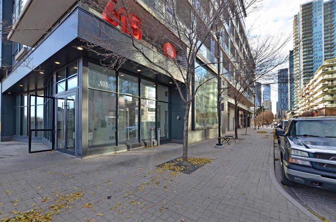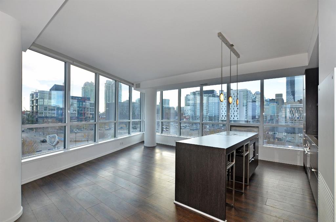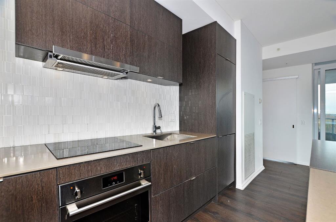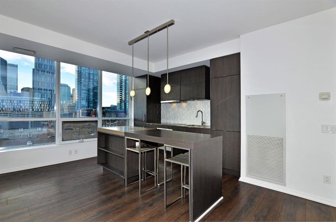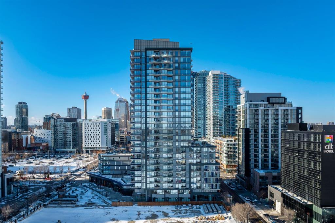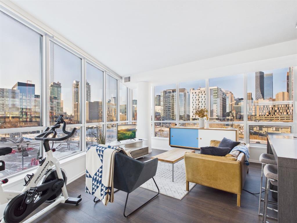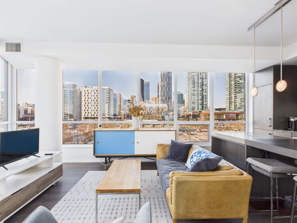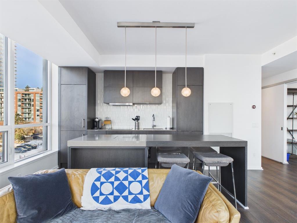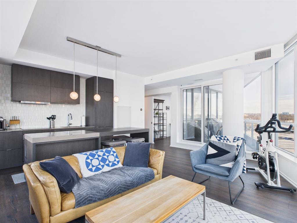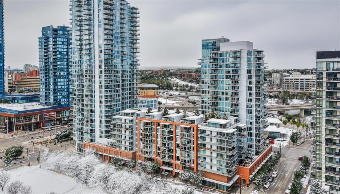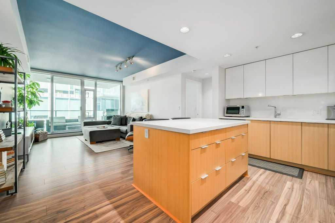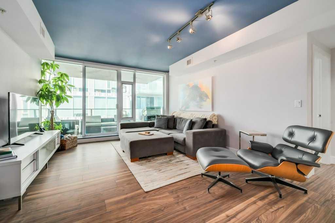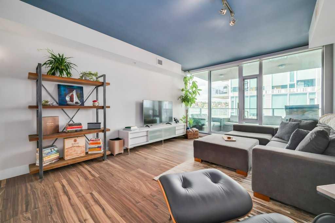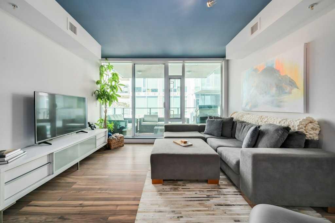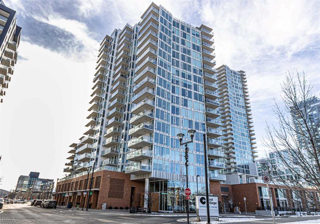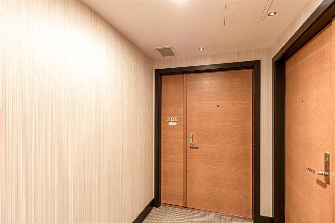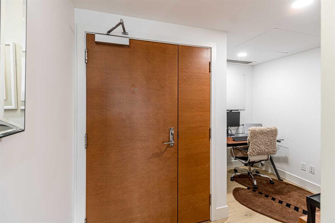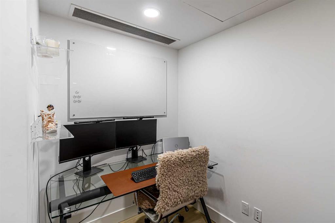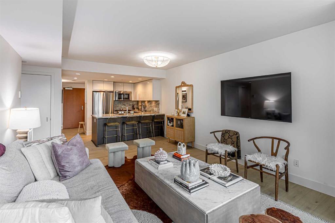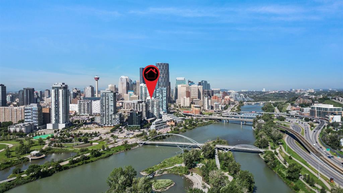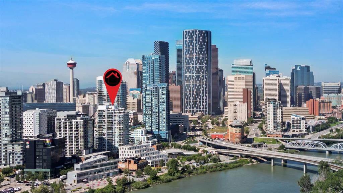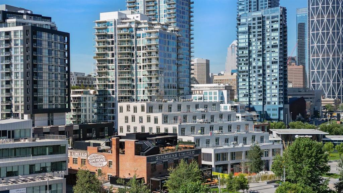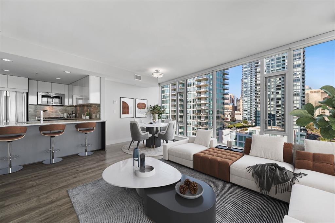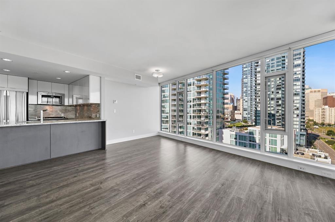512, 63 Inglewood Park SE
Calgary T2G 1B7
MLS® Number: A2264797
$ 519,900
2
BEDROOMS
2 + 1
BATHROOMS
1,191
SQUARE FEET
2015
YEAR BUILT
Welcome to this FRESHLY PAINTED 2 bed, 2.5 bath condo in the highly coveted neighborhood of Inglewood. This south facing corner unit pours in natural light and boasts views of the Bow river and the mountains. The gourmet kitchen, gas range stove, balcony with gas hook-up and dining room are ideal for cooking and entertaining. Stay comfortable with Air-Conditioning and convenient in-suite laundry with high end washer driers. Condo perks include concierge service, gym access, access to common space and billiards room, a heated underground titled parking stall and bike storage. The location can’t be beat, right on the Bow River pathway and close to Pearce Estate Park, Harvey Passage, and Inglewood Bird Sanctuary. Walking distance to trendy breweries, bars, and shops. The building is pet friendly for you and your furry friends. Ready to upgrade your lifestyle? Book your showing and step into SoBow living.
| COMMUNITY | Inglewood |
| PROPERTY TYPE | Apartment |
| BUILDING TYPE | High Rise (5+ stories) |
| STYLE | Single Level Unit |
| YEAR BUILT | 2015 |
| SQUARE FOOTAGE | 1,191 |
| BEDROOMS | 2 |
| BATHROOMS | 3.00 |
| BASEMENT | |
| AMENITIES | |
| APPLIANCES | Dishwasher, Garage Control(s), Gas Stove, Microwave, Refrigerator, Washer/Dryer Stacked, Window Coverings |
| COOLING | Central Air |
| FIREPLACE | N/A |
| FLOORING | Ceramic Tile, Vinyl Plank |
| HEATING | Fan Coil, Natural Gas |
| LAUNDRY | In Unit, Laundry Room |
| LOT FEATURES | |
| PARKING | Heated Garage, Stall, Titled, Underground |
| RESTRICTIONS | Pet Restrictions or Board approval Required |
| ROOF | |
| TITLE | Fee Simple |
| BROKER | CIR Realty |
| ROOMS | DIMENSIONS (m) | LEVEL |
|---|---|---|
| 2pc Bathroom | 6`2" x 5`4" | Main |
| 4pc Ensuite bath | 8`7" x 5`0" | Main |
| Dining Room | 9`3" x 10`9" | Main |
| Living Room | 23`0" x 12`8" | Main |
| 3pc Ensuite bath | 8`7" x 5`0" | Main |
| Bedroom | 10`7" x 13`2" | Main |
| Kitchen | 11`3" x 14`11" | Main |
| Bedroom - Primary | 12`8" x 21`1" | Main |








