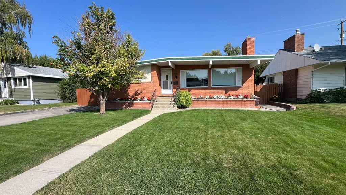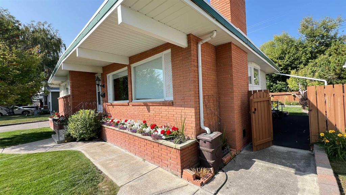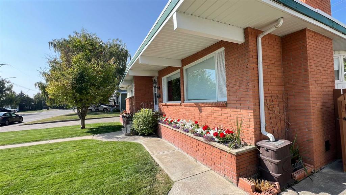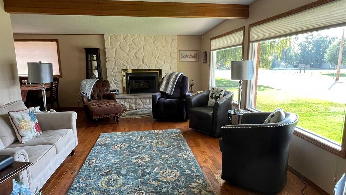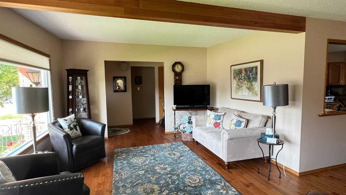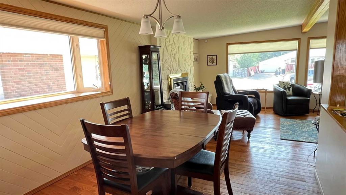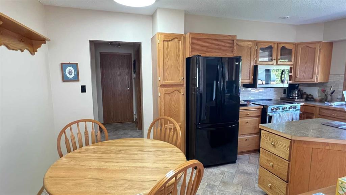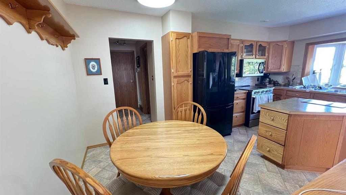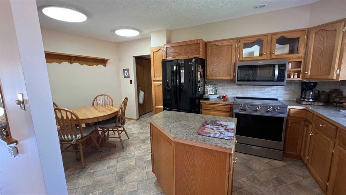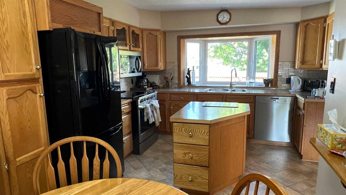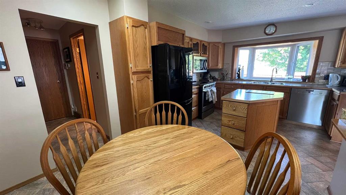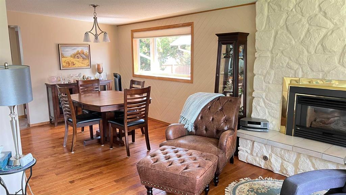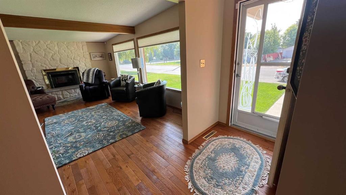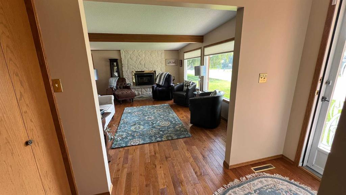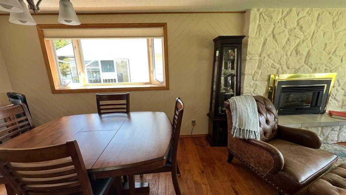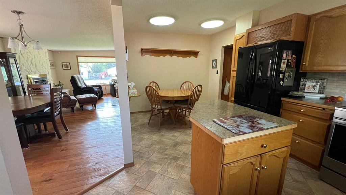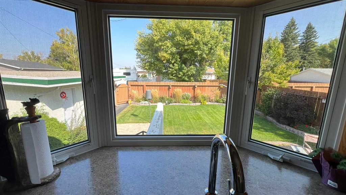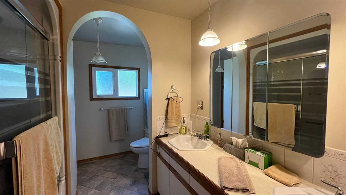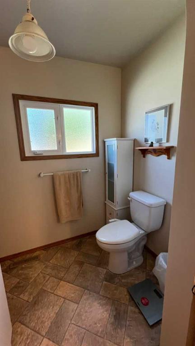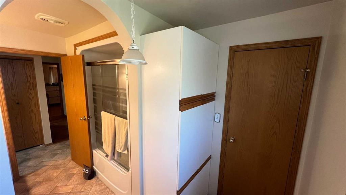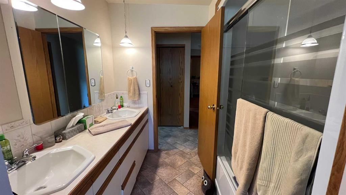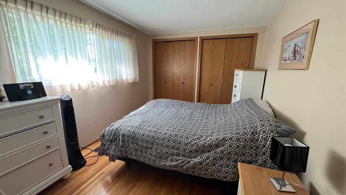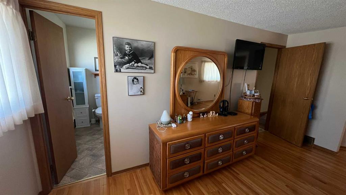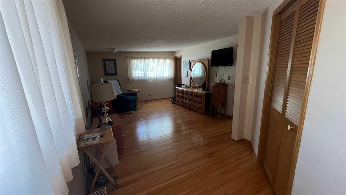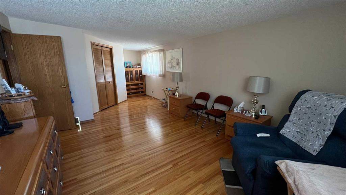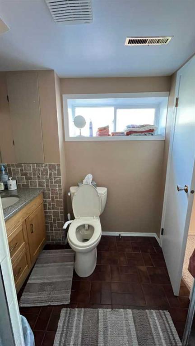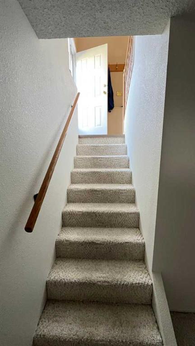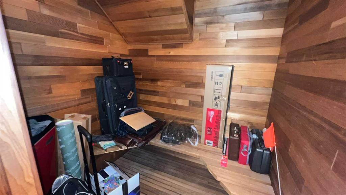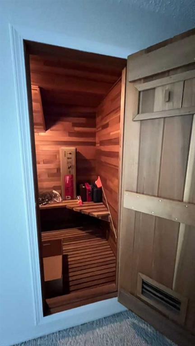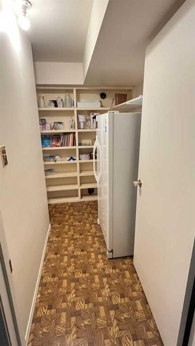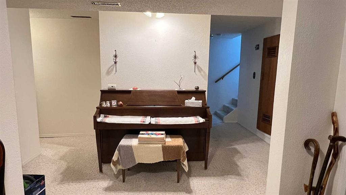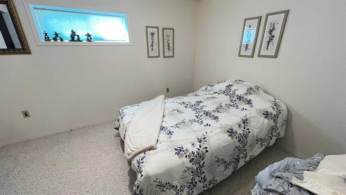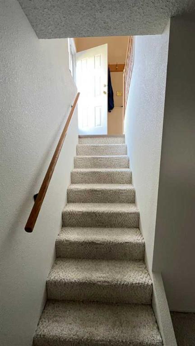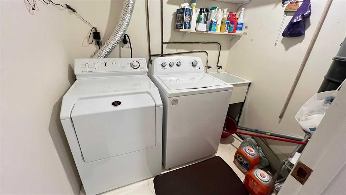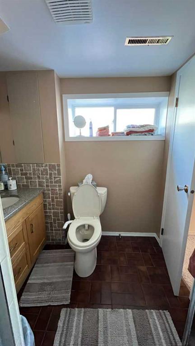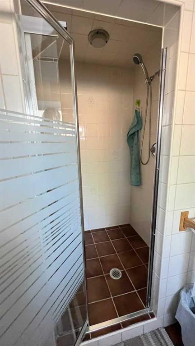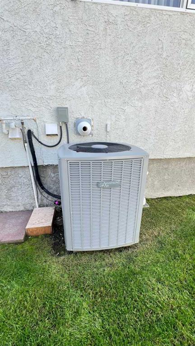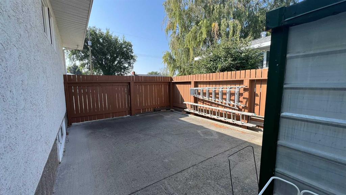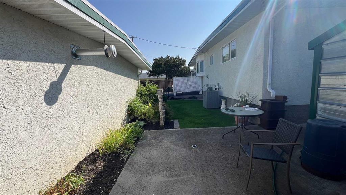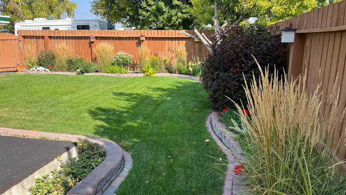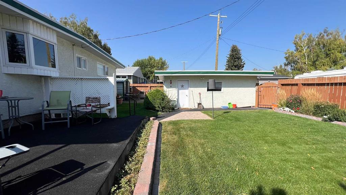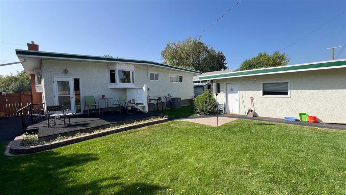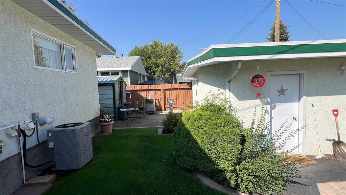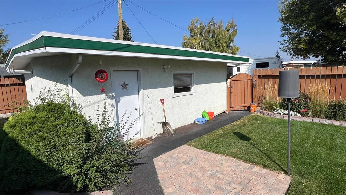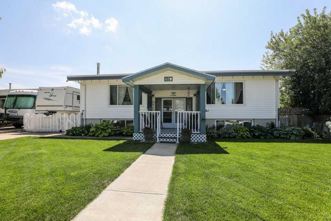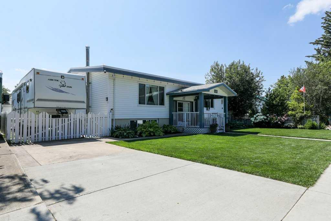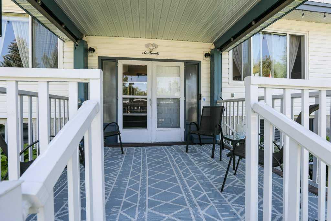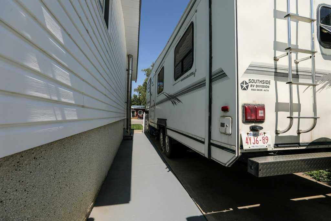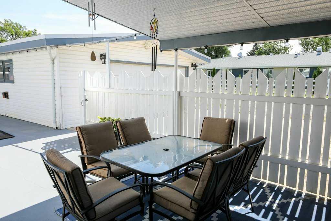511 29 Street
Fort Macleod T0L0Z0
MLS® Number: A2254814
$ 470,000
4
BEDROOMS
2 + 0
BATHROOMS
1,338
SQUARE FEET
1974
YEAR BUILT
Welcome to Your One-of-a-Kind 4-Bedroom Bungalow! This lovingly maintained home has been lovingly cared for by long-term owners and offers a rare blend of comfort, space, and thoughtful upgrades. --- "Exterior Highlights":--- • Prime curb appeal with a lush, manicured front yard • Oversized RV parking along the side of the home • Durable vulcanized rubber sidewalk and back patio for year-round comfort • Full privacy with 6-foot fencing surrounding the backyard that is beautifully landscaped • Underground sprinkler system for easy lawn maintenance during summer • Outdoor gas line for convenient BBQ setup, plus a charming gas lantern at the front door • Handy tool shed and a heated detached garage (24’4” x 22’4”)—perfect for winter vehicle storage • Generous lot size: 106’ x 64’ ---"Main Floor Features":--- • Welcoming family room with a cozy fireplace and large windows that flood the space with natural light • Elegant new hardwood flooring in the living room • Open-concept layout flowing into a spacious dining area and oak kitchen • Kitchen includes a pantry, island with built-in storage, and a casual dining nook • Luxurious 5-piece bathroom with dual sinks and built-in closet • Oversized primary bedroom with walk-in closet and Jack-and-Jill bathroom access • Second main-floor bedroom ideal for a child’s room or home office • Most windows have been recently replaced • Central vacuum system for added convenience ---"Lower Level Retreat":--- • Two generously sized bedrooms • Large family room with a second fireplace that warms the entire lower level • Full bar setup with stools—perfect for entertaining • 3-piece bathroom featuring a spacious walk-in shower • Relaxing sauna for those chilly winter days • Cold storage room for pantry overflow or seasonal items • Laundry room with ample space • Fiber optic internet already installed • Brand-new central air conditioning unit (installed just 2 months ago) This home is a rare gem—immaculately maintained, thoughtfully upgraded, and ready to welcome its next chapter.
| COMMUNITY | |
| PROPERTY TYPE | Detached |
| BUILDING TYPE | House |
| STYLE | Bungalow |
| YEAR BUILT | 1974 |
| SQUARE FOOTAGE | 1,338 |
| BEDROOMS | 4 |
| BATHROOMS | 2.00 |
| BASEMENT | Finished, Full |
| AMENITIES | |
| APPLIANCES | Central Air Conditioner, Dishwasher, Dryer, Electric Range, Freezer, Garage Control(s), Microwave Hood Fan, Refrigerator, Washer, Window Coverings, Wine Refrigerator |
| COOLING | Central Air |
| FIREPLACE | Gas |
| FLOORING | Carpet, Hardwood, Linoleum |
| HEATING | Fireplace(s), Forced Air, Natural Gas |
| LAUNDRY | In Basement |
| LOT FEATURES | City Lot, Landscaped, Low Maintenance Landscape, Street Lighting, Underground Sprinklers |
| PARKING | Double Garage Detached, RV Access/Parking |
| RESTRICTIONS | None Known |
| ROOF | Asphalt/Gravel |
| TITLE | Fee Simple |
| BROKER | Power Properties |
| ROOMS | DIMENSIONS (m) | LEVEL |
|---|---|---|
| Entrance | 6`10" x 6`10" | Lower |
| 3pc Bathroom | 8`7" x 6`8" | Lower |
| Family Room | 25`10" x 12`0" | Lower |
| Bedroom | 9`7" x 11`8" | Lower |
| Bedroom | 11`8" x 12`7" | Lower |
| Sauna | 5`2" x 6`0" | Lower |
| Cold Room/Cellar | 9`4" x 4`0" | Lower |
| Living Room | 12`0" x 19`0" | Main |
| Dining Room | 9`4" x 10`0" | Main |
| Dinette | 12`0" x 10`9" | Main |
| Kitchen | 12`0" x 10`9" | Main |
| Entrance | 11`4" x 4`0" | Main |
| 5pc Bathroom | 11`5" x 7`6" | Main |
| Bedroom - Primary | 12`2" x 23`11" | Main |
| Bedroom | 9`0" x 15`4" | Main |

