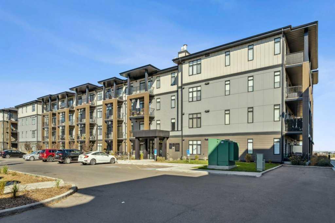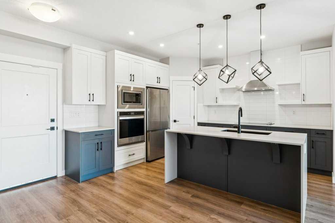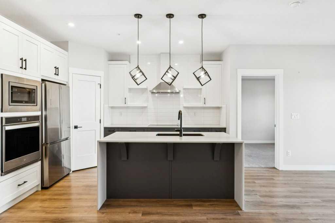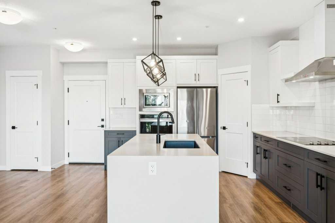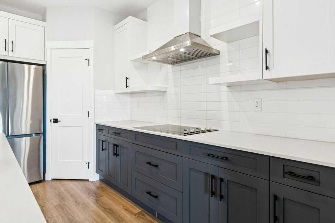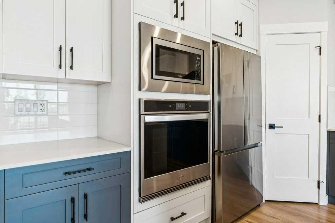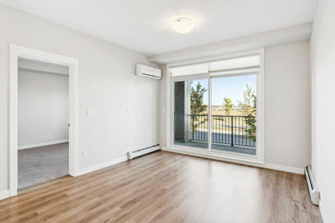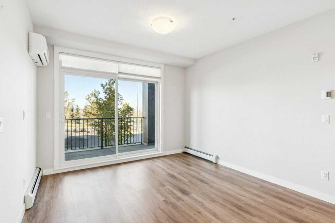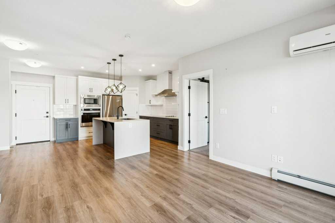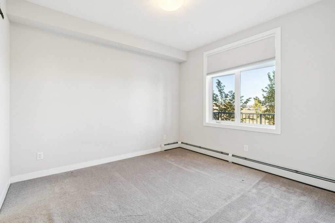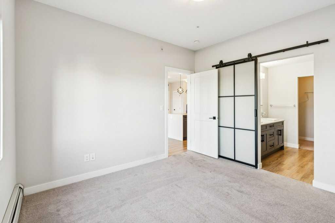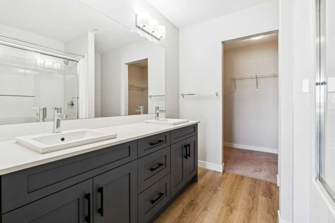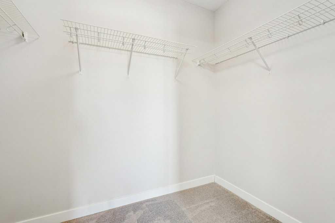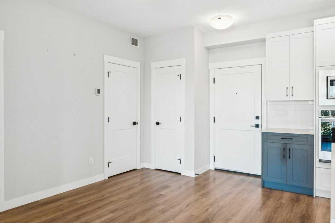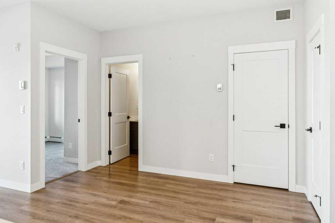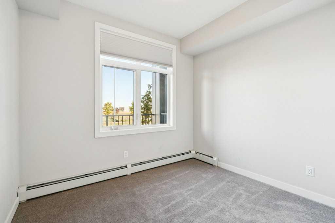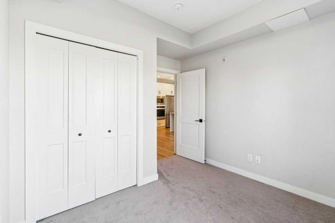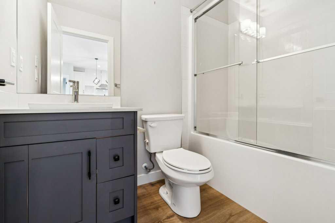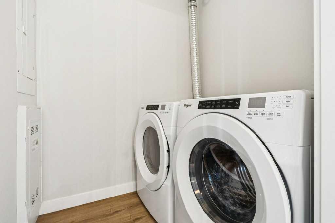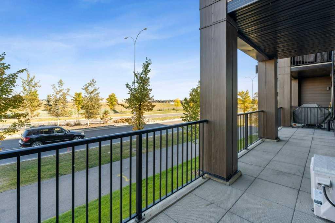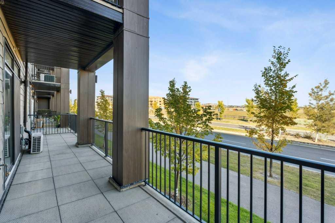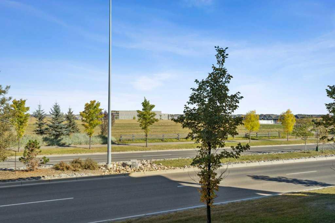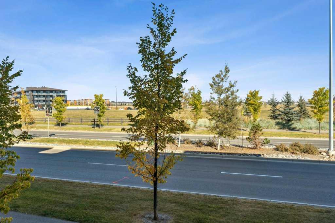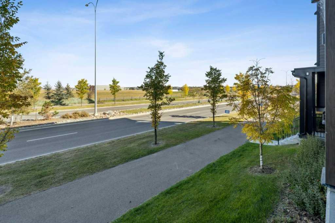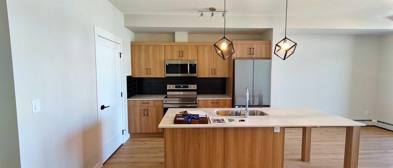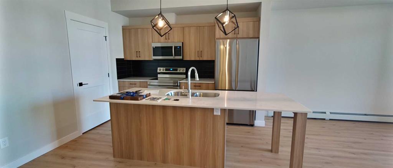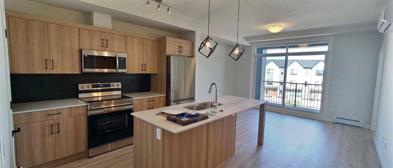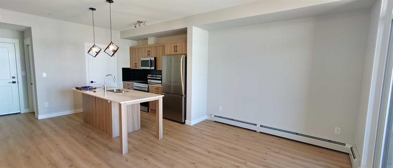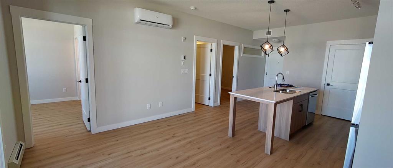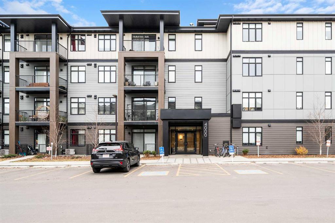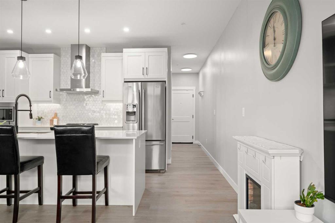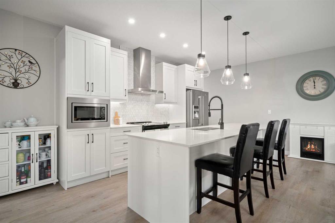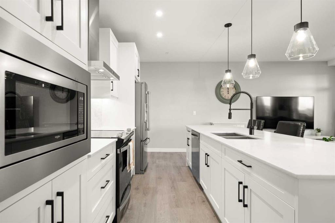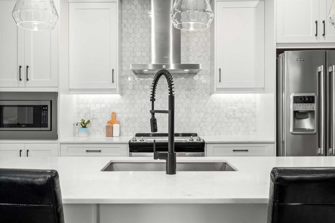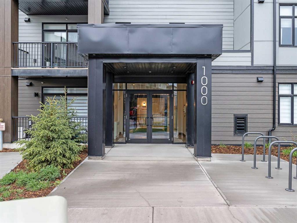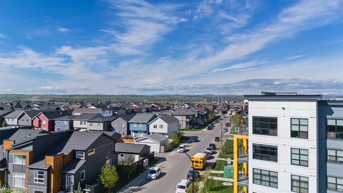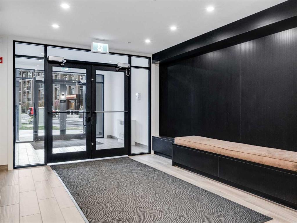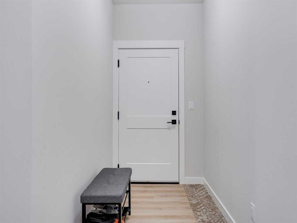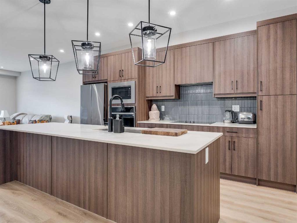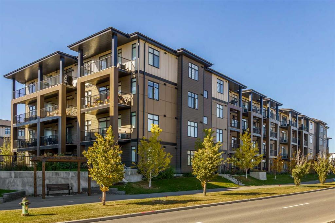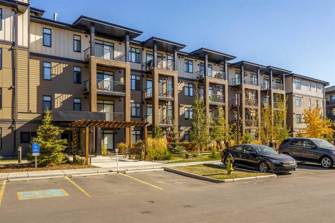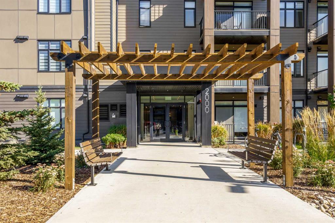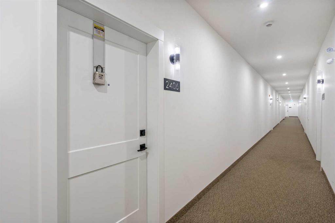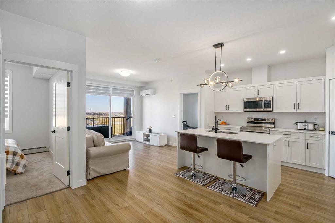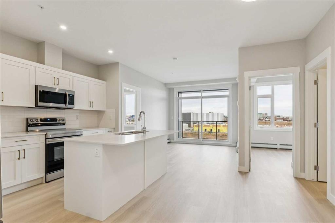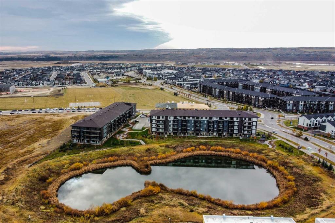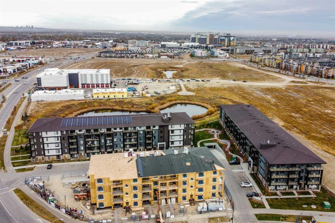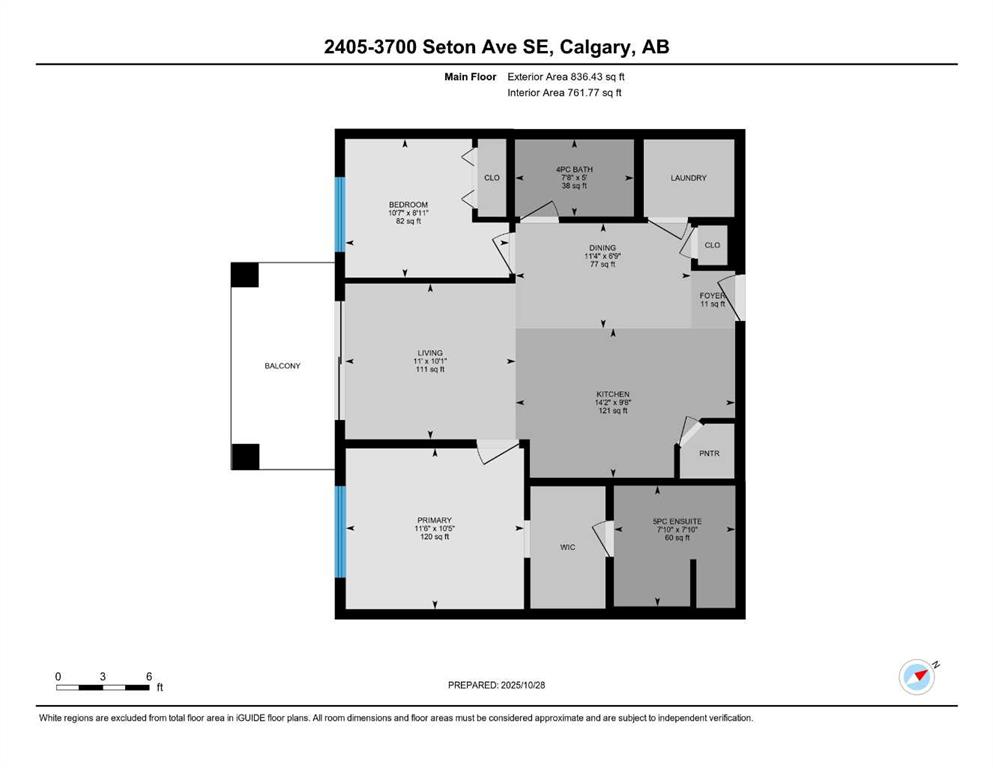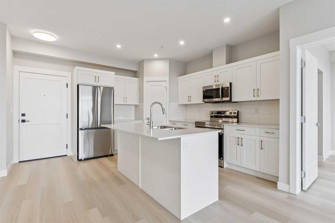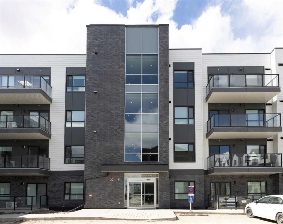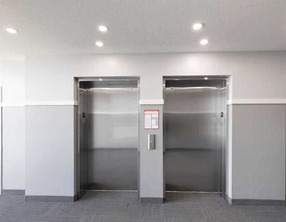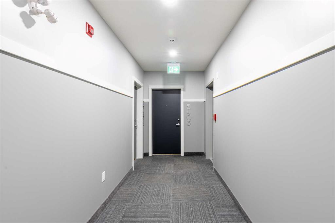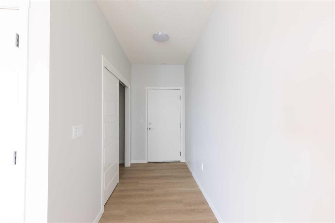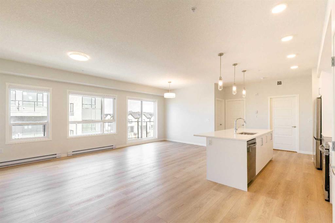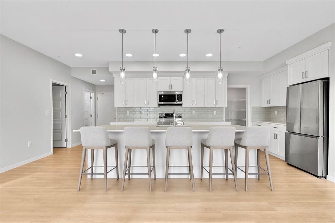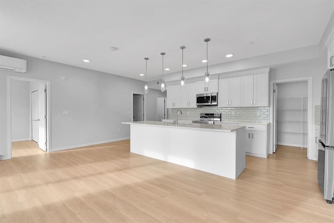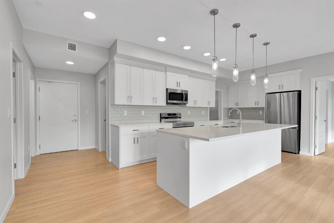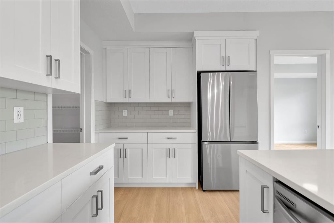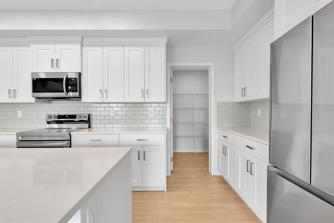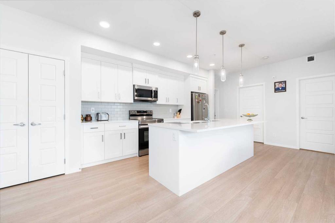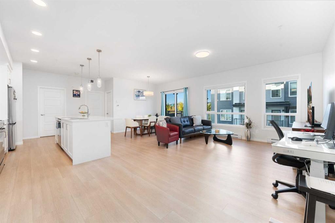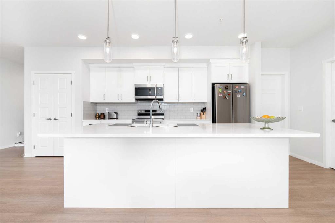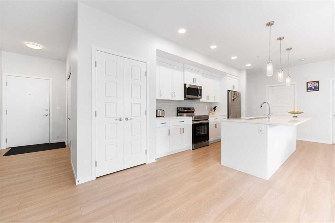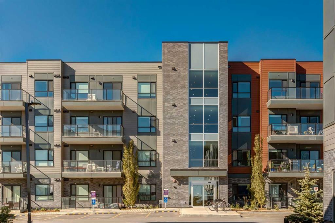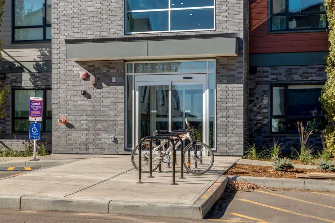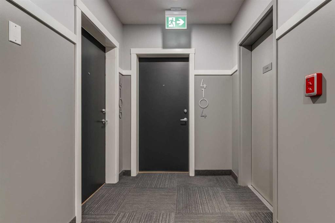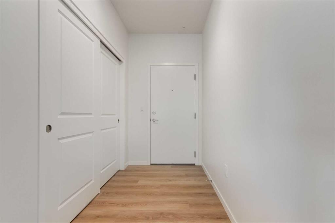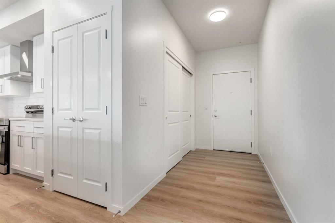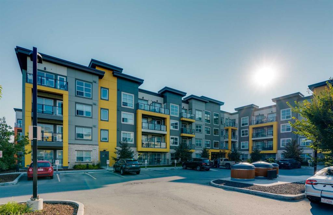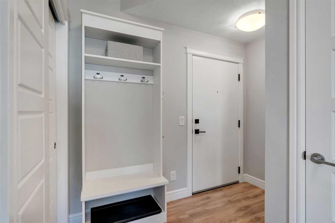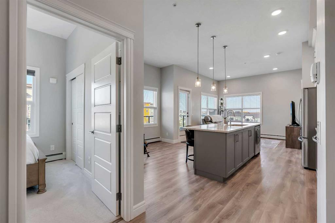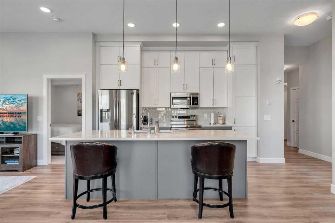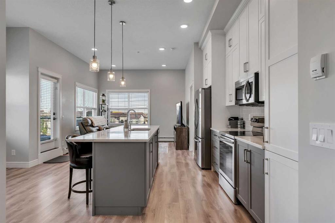5106, 200 Seton Circle SE
Calgary T3M 3V3
MLS® Number: A2261949
$ 389,000
2
BEDROOMS
2 + 0
BATHROOMS
850
SQUARE FEET
2023
YEAR BUILT
This Fantastic First floor unit presents an incredible opportunity for the discerning first-time buyer or the astute investor. Nestled in the lively and bustling Seton community, this home offers a spacious and light-filled ambiance that is truly exceptional. The upgraded kitchen takes center stage, complete with raised upper cabinetry in stunning white, exuding an air of sophistication while providing ample storage space for all kitchen essentials. The elegant backsplash adds a touch of elegance, while the Whirlpool stainless steel appliances offer both style and functionality. The capacious center island is perfect for preparing meals, leisurely dining, or hosting family gatherings. The main living area offers an expansive footprint that is perfect for entertaining loved ones. The wall-to-wall windows provide a constant stream of natural light, perfectly balanced by an efficient air conditioning system. The generously the large private Deck offers a blissful respite after a long day. The secondary bedroom is an attractive space for a home office or a welcoming guest room. The well-appointed 4-piece bathroom is conveniently located nearby, making it highly accessible for guests. The primary bedroom is a sight to behold, featuring breathtaking east and south windows. The large walk-in closet offers abundant storage for all clothing and accessories. The sumptuous 4-piece ensuite features double sinks and a commodious walk-in shower, enrobed in luxurious glass doors. Additional noteworthy features include the in-suite laundry, the titled underground parking that ensures the safety and security of your vehicle, and the convenient storage locker, providing ample room for all belongings. Topping it all off, this first-floor unit provides living at its finest, within walking distance to a plethora of lifestyle amenities, such as shops, restaurants, schools, the South Health Campus, the South YMCA, and so much more. Don't let this opportunity slip away; schedule a viewing today and make this incredible condo your very own
| COMMUNITY | Seton |
| PROPERTY TYPE | Apartment |
| BUILDING TYPE | Low Rise (2-4 stories) |
| STYLE | Single Level Unit |
| YEAR BUILT | 2023 |
| SQUARE FOOTAGE | 850 |
| BEDROOMS | 2 |
| BATHROOMS | 2.00 |
| BASEMENT | |
| AMENITIES | |
| APPLIANCES | Built-In Oven, Dishwasher, Dryer, Electric Cooktop, Garage Control(s), Microwave, Refrigerator, Wall/Window Air Conditioner, Washer, Window Coverings |
| COOLING | Sep. HVAC Units |
| FIREPLACE | N/A |
| FLOORING | Vinyl Plank |
| HEATING | Baseboard, Boiler, Hot Water, Natural Gas |
| LAUNDRY | In Unit |
| LOT FEATURES | |
| PARKING | Heated Garage, Parkade, Underground |
| RESTRICTIONS | Condo/Strata Approval, Pet Restrictions or Board approval Required, Restrictive Covenant, Restrictive Covenant-Building Design/Size |
| ROOF | Asphalt |
| TITLE | Fee Simple |
| BROKER | Optimum Realty Group |
| ROOMS | DIMENSIONS (m) | LEVEL |
|---|---|---|
| Kitchen With Eating Area | 13`1" x 11`1" | Main |
| Living Room | 13`10" x 10`9" | Main |
| 4pc Bathroom | 7`9" x 4`11" | Main |
| Bedroom - Primary | 11`6" x 11`0" | Main |
| Dining Room | 14`1" x 7`9" | Main |
| 5pc Ensuite bath | 7`11" x 7`10" | Main |
| Bedroom | 10`9" x 9`10" | Main |
| Laundry | 6`0" x 6`0" | Main |

