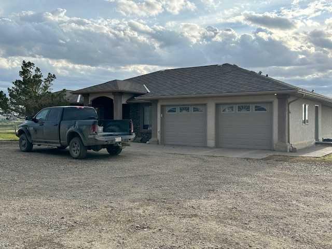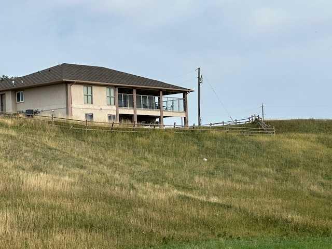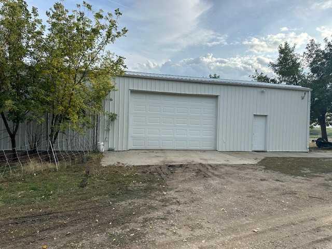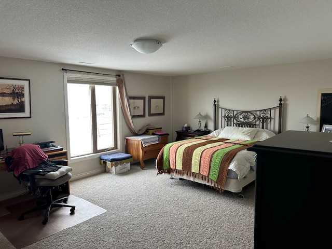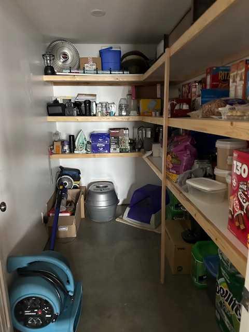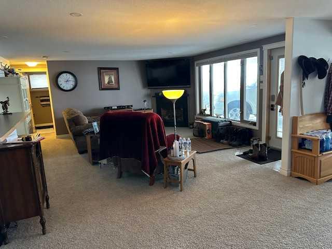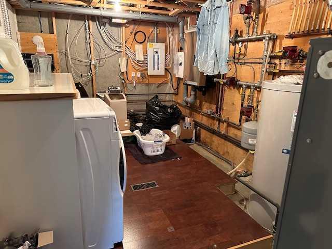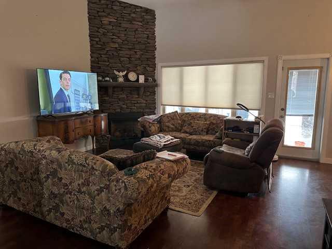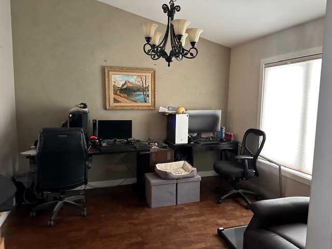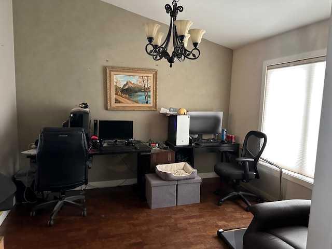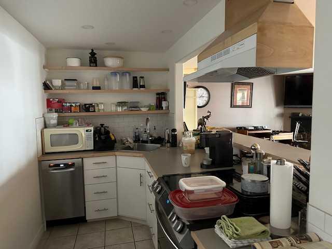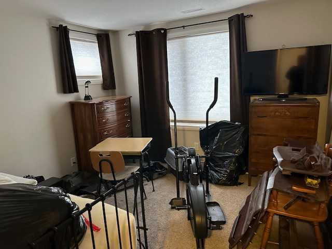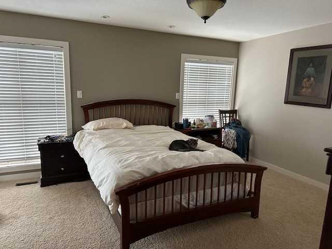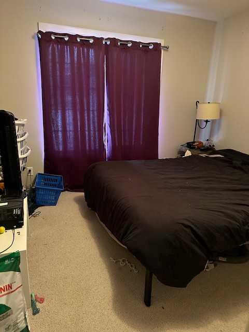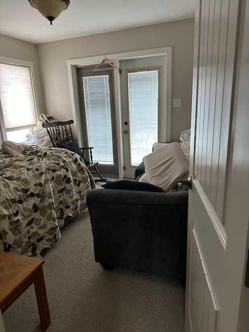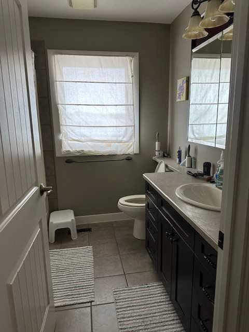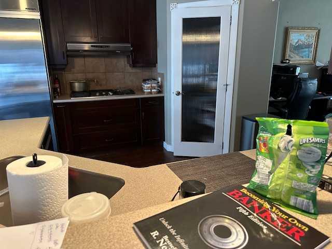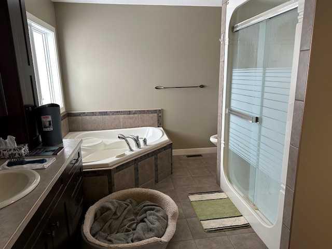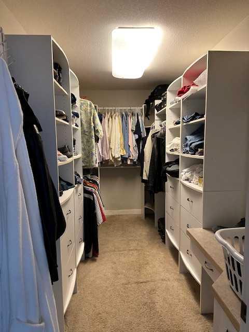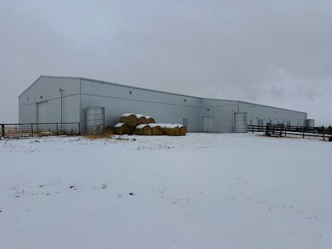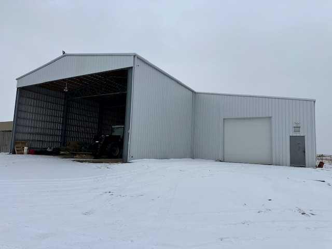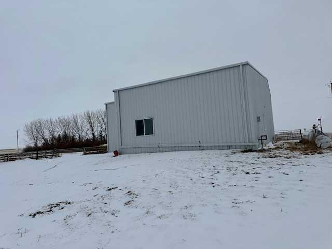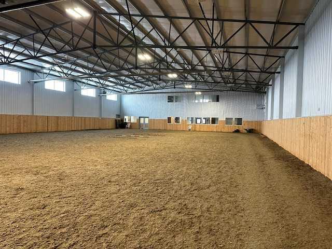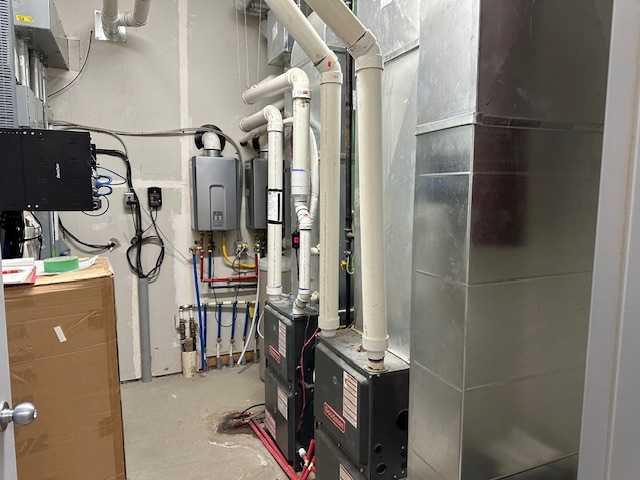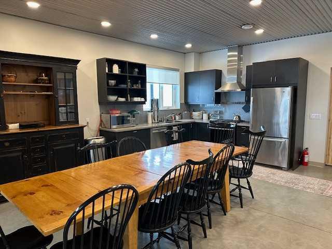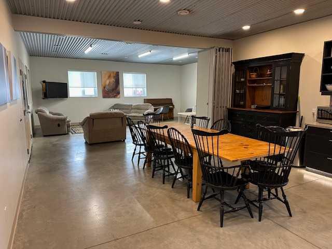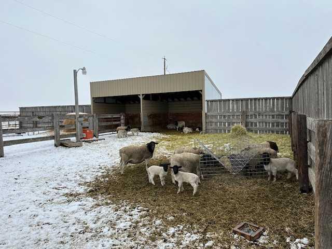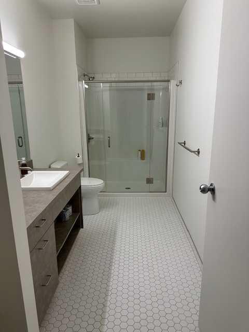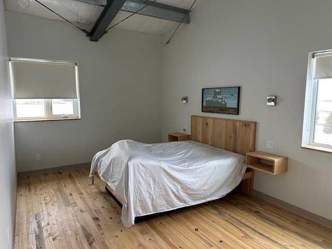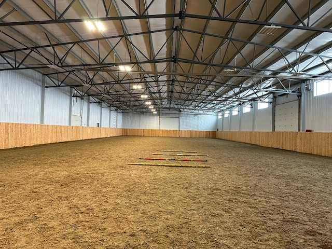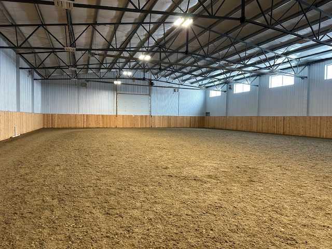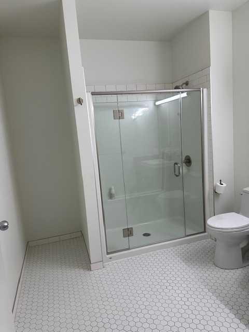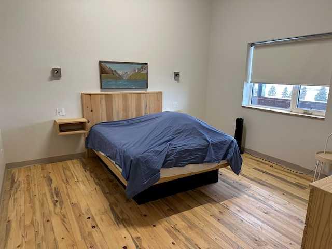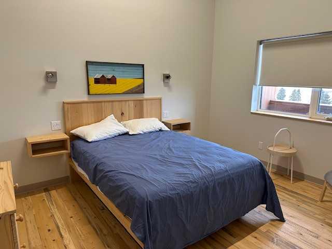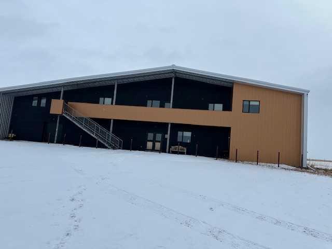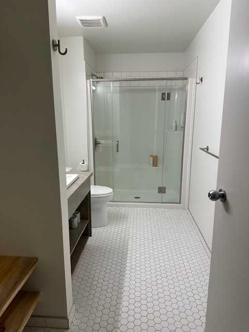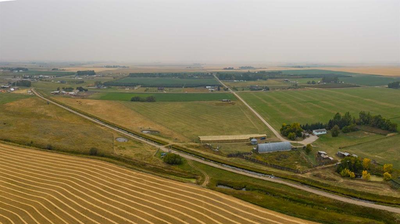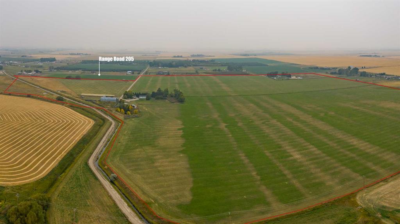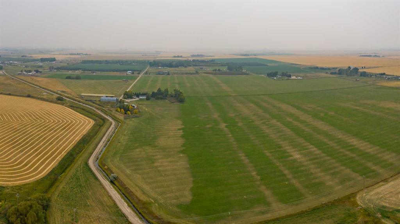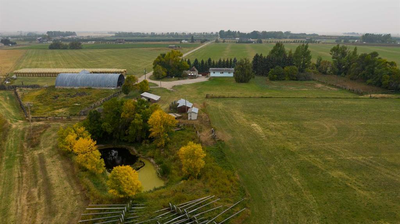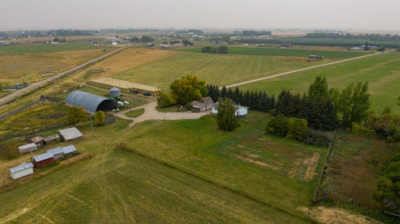51026 Range Road 222
Magrath T0K 1J0
MLS® Number: A2189471
$ 3,600,000
5
BEDROOMS
3 + 0
BATHROOMS
1,800
SQUARE FEET
2008
YEAR BUILT
This property is a horse lovers dream with irrigated hay land a spectacular riding arena with potential of business or family retreats with 4 bedrooms , a gathering area and a commercial kitchen . This property has potential of generating a unlimited amount of off farm income. The modern 1800 sq ft home has a beautiful view over looking the mountains and the scenic valley bellow. This 5 bedroom home has ample space for a family or revenue property.. The heated 30 x 60 shop has plenty space for working on equipment or garaging recreational vehicles. There is a bathroom and a cold storage locker. The hayshed also has a shop area to house your feeding tractor and keep your hay out of the weather so it maintains its quality.
| COMMUNITY | |
| PROPERTY TYPE | Agriculture |
| BUILDING TYPE | House |
| STYLE | Bungalow |
| YEAR BUILT | 2008 |
| SQUARE FOOTAGE | 1,800 |
| BEDROOMS | 5 |
| BATHROOMS | 3.00 |
| BASEMENT | Finished, Full |
| AMENITIES | |
| APPLIANCES | Dishwasher, Garage Control(s), Refrigerator, Stove(s), Washer/Dryer |
| COOLING | Central Air |
| FIREPLACE | N/A |
| FLOORING | Carpet, Laminate, Linoleum |
| HEATING | Boiler, In Floor, Forced Air, Natural Gas |
| LAUNDRY | |
| LOT FEATURES | |
| PARKING | Double Garage Attached, Driveway |
| RESTRICTIONS | None Known |
| ROOF | Asphalt |
| TITLE | Fee Simple |
| BROKER | RE/MAX CARDSTON REALTY |
| ROOMS | DIMENSIONS (m) | LEVEL |
|---|---|---|
| Bedroom - Primary | 21`7" x 14`5" | Basement |
| Laundry | 15`9" x 9`9" | Basement |
| 3pc Bathroom | 7`6" x 6`10" | Basement |
| Bedroom | 11`0" x 10`5" | Basement |
| Storage | 5`6" x 9`3" | Basement |
| Storage | 10`0" x 11`7" | Basement |
| Kitchenette | 5`0" x 13`0" | Basement |
| Dining Room | 9`0" x 9`6" | Basement |
| Family Room | 28`0" x 14`0" | Basement |
| Kitchen | 13`2" x 11`9" | Main |
| Dining Room | 10`0" x 10`0" | Main |
| Living Room | 15`0" x 15`0" | Main |
| Bedroom - Primary | 13`2" x 15`8" | Main |
| 4pc Ensuite bath | Main | |
| 3pc Bathroom | 7`5" x 7`5" | Main |
| Bedroom | 10`0" x 11`0" | Main |
| Bedroom | 11`0" x 11`0" | Main |
| Office | 4`11" x 10`0" | Main |
| Laundry | 11`7" x 6`0" | Main |

