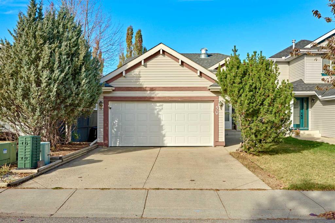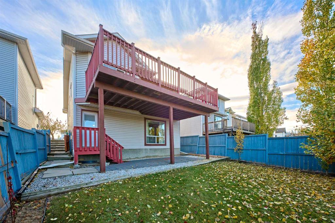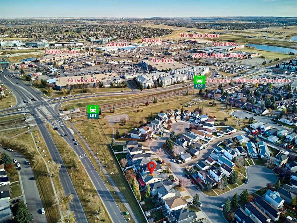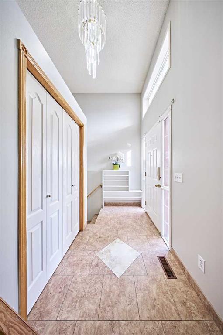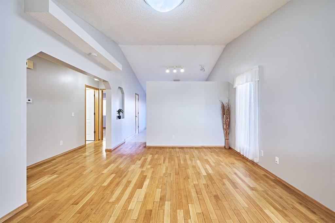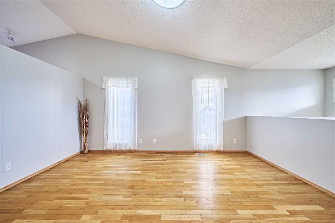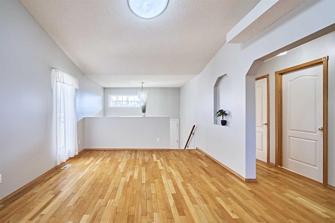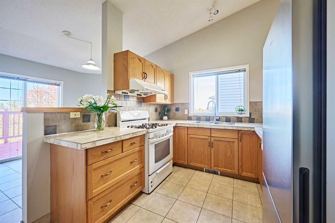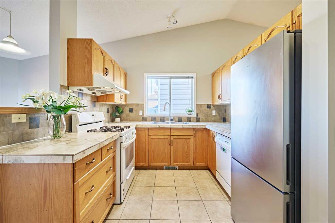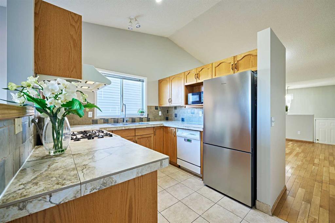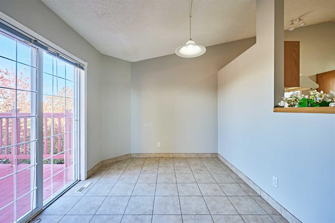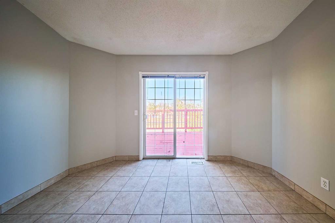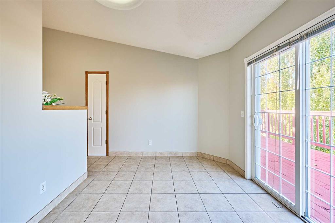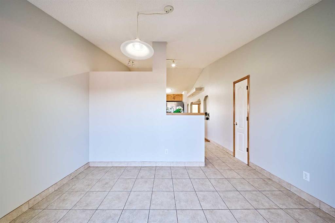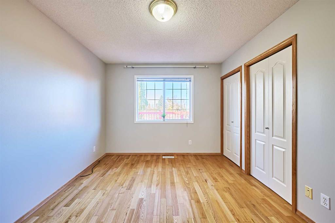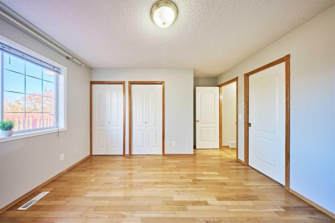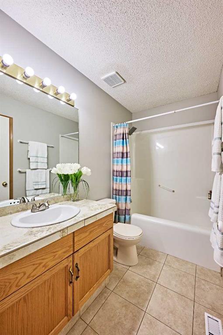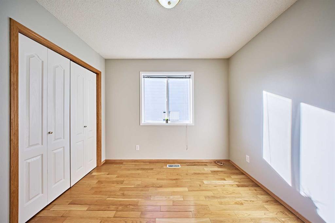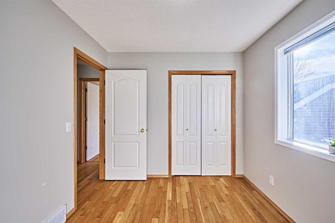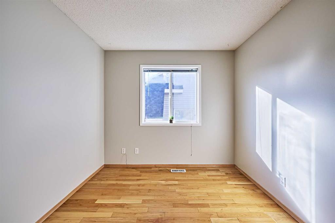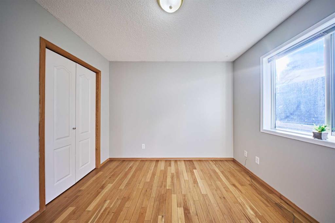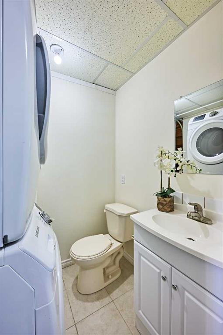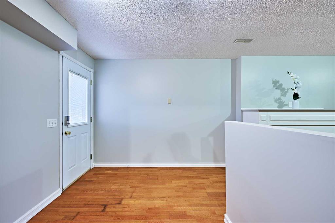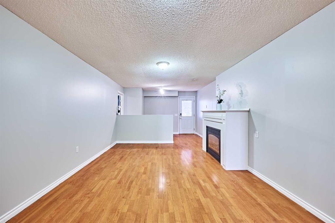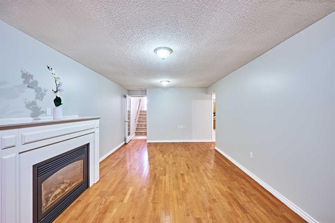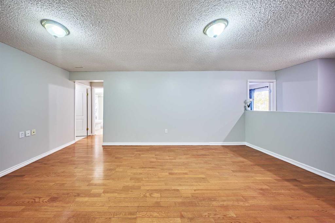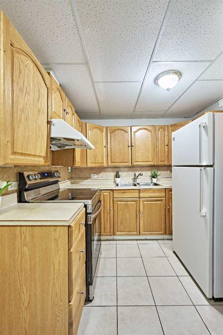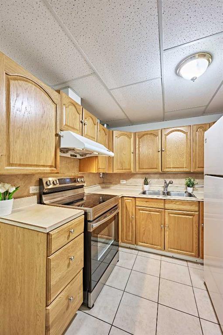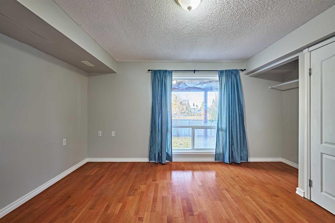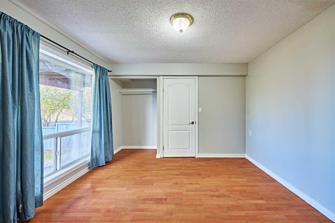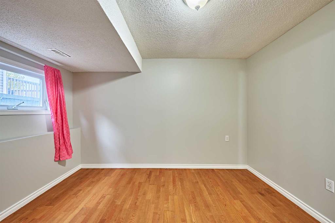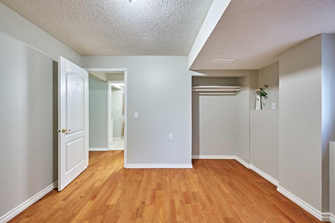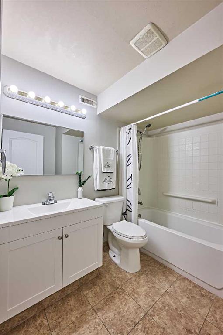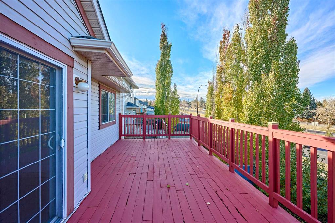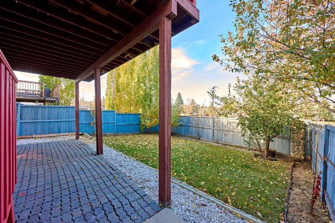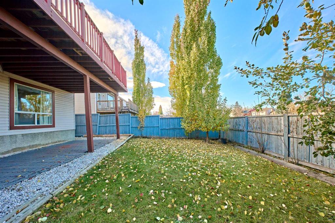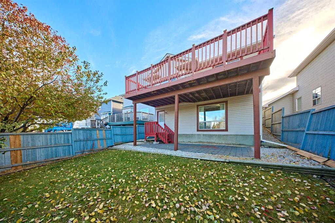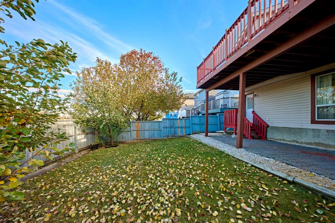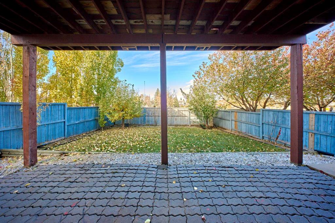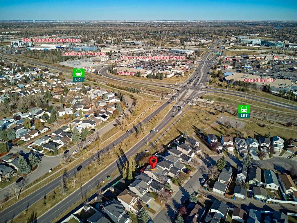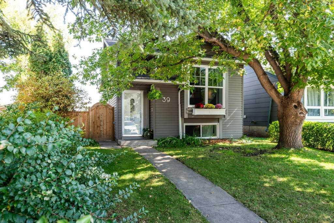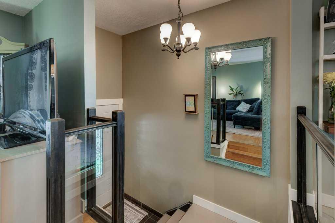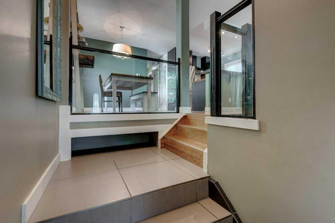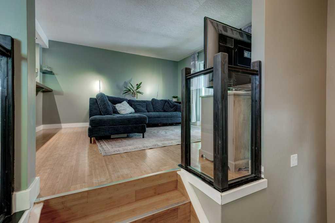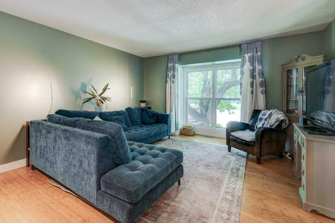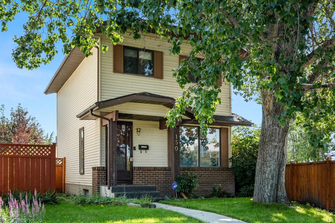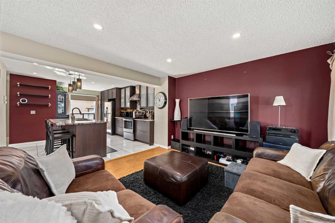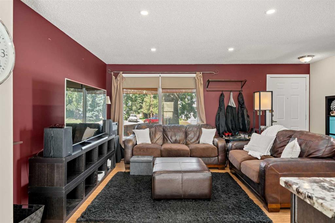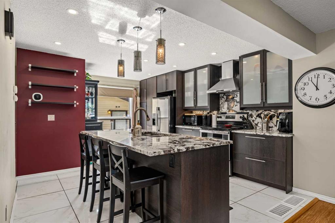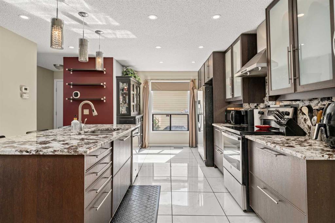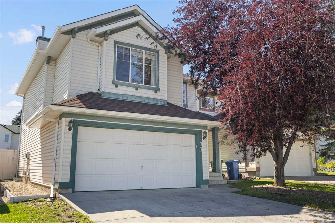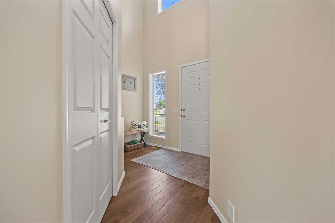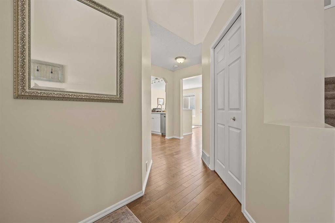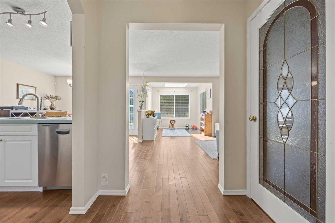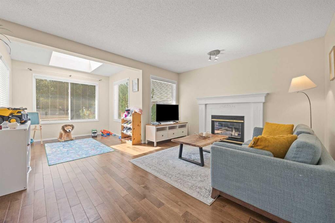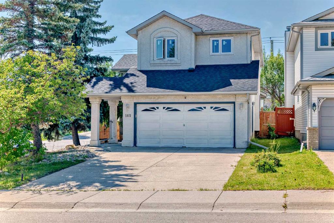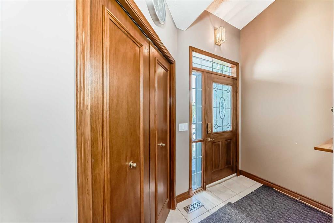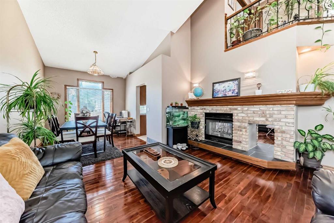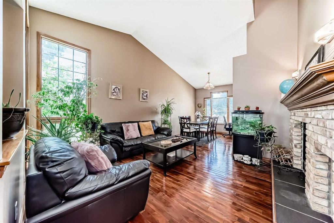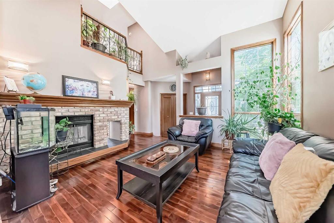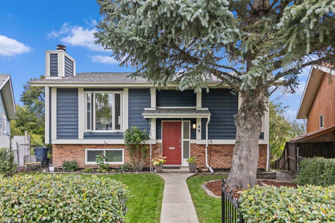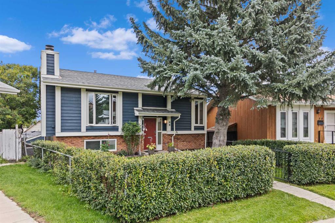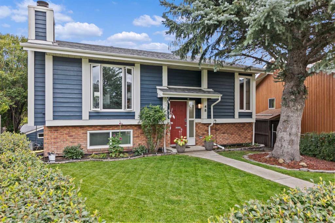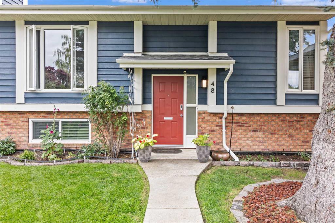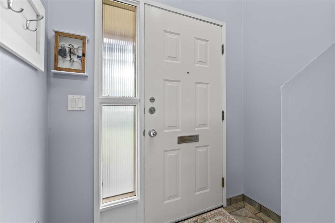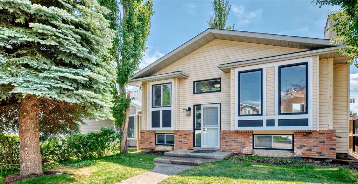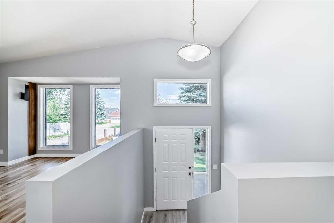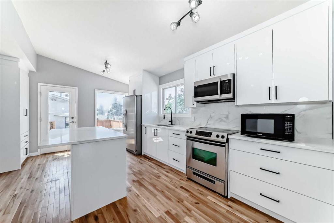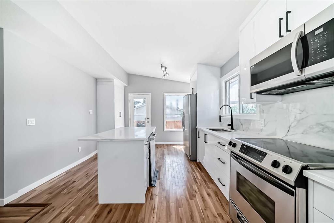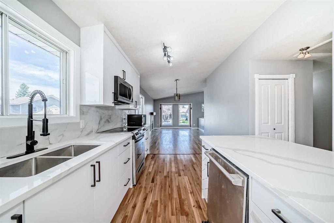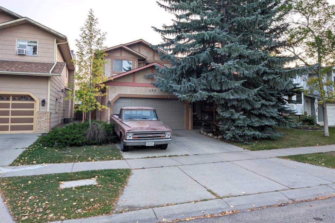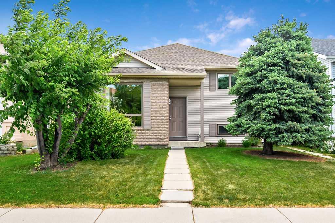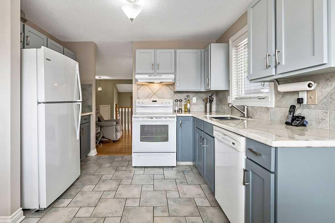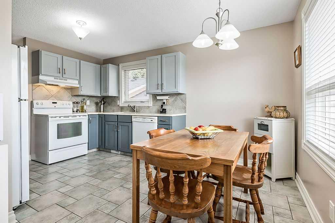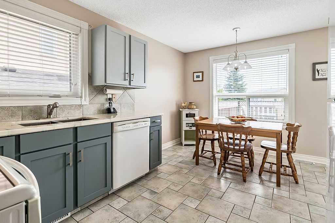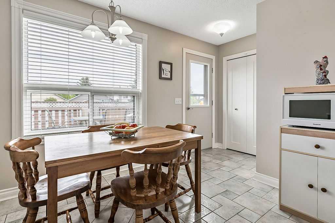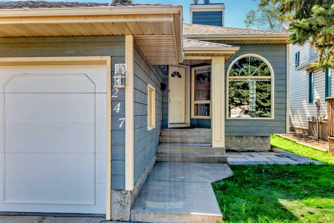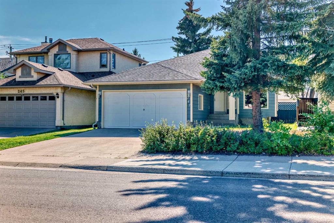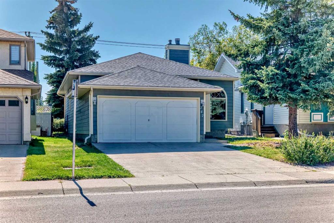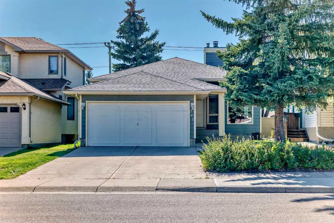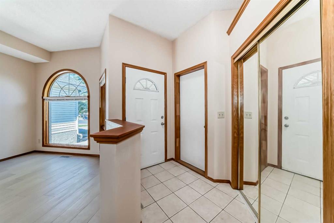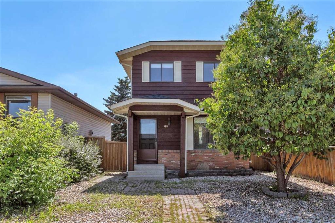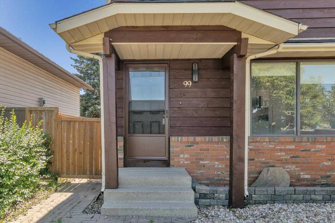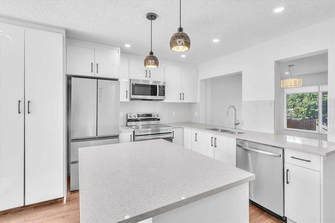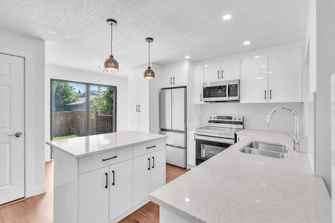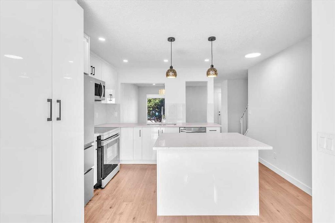50 Somervale Green SW
Calgary T2Y 3K1
MLS® Number: A2260642
$ 569,900
5
BEDROOMS
2 + 1
BATHROOMS
1,094
SQUARE FEET
1997
YEAR BUILT
Great location in one of Calgary’s most desirable neighborhoods. Walking Distance to LRT station. Fantastic opportunity to own this beautiful Bi-Level family home with fully finished WALKOUT Basement Illegal Suite in the highly sought-after community of Somerset. Home features an open concept plan and fresh new paint. Boasting a large living room w/high vault celling. Gourmet kitchen features u-shaped kitchenette with plenty of counter space. Bright dining room overlooks a large backyard and perfect for hosting those memorable meals. 3 large size bedrooms incl the master has French (cheater door) access to the well-appointed 4pc full bathroom for the convenience. Another half bathroom & laundry set also complete on main. Fully Finished WALKOUT Basement has a separate entry, feature bright family room and full kitchen including the kitchenette with appliances, living room with gas fireplace, spacious 2 large bedroom and 4pc full bathroom, and its own laundry set. This amazing unit can provide you with an extra income source or it can be a perfect space for additional multi-generation family members or students who need their own space. Fully fence/landscaped with interlocking patio stones! Have peace of mind as ALL Poly-B pipe has been replaced. Double Attached Garage w/south-facing driveway (making shoveling easier). Ideally located close to shopping, c-train access, schools, parks, and all essential amenities.... Act quick before it's gone!
| COMMUNITY | Somerset |
| PROPERTY TYPE | Detached |
| BUILDING TYPE | House |
| STYLE | Bi-Level |
| YEAR BUILT | 1997 |
| SQUARE FOOTAGE | 1,094 |
| BEDROOMS | 5 |
| BATHROOMS | 3.00 |
| BASEMENT | Finished, Full, Separate/Exterior Entry, Suite, Walk-Out To Grade |
| AMENITIES | |
| APPLIANCES | Dishwasher, Dryer, Gas Stove, Range Hood, Refrigerator, Washer, Window Coverings |
| COOLING | None |
| FIREPLACE | Basement, Gas |
| FLOORING | Ceramic Tile, Hardwood, Laminate |
| HEATING | Forced Air, Natural Gas |
| LAUNDRY | Laundry Room, Lower Level, Main Level, Multiple Locations |
| LOT FEATURES | Landscaped, No Neighbours Behind, Rectangular Lot |
| PARKING | Double Garage Attached |
| RESTRICTIONS | None Known |
| ROOF | Asphalt Shingle |
| TITLE | Fee Simple |
| BROKER | Grand Realty |
| ROOMS | DIMENSIONS (m) | LEVEL |
|---|---|---|
| Family Room | 18`4" x 11`7" | Basement |
| Kitchen | 13`4" x 8`0" | Basement |
| Bedroom | 10`3" x 11`7" | Basement |
| Bedroom | 11`11" x 11`5" | Basement |
| 4pc Bathroom | 8`0" x 4`11" | Basement |
| 2pc Bathroom | 4`11" x 6`2" | Main |
| Entrance | 4`9" x 12`2" | Main |
| Living Room | 15`9" x 12`2" | Main |
| Kitchen | 8`11" x 8`10" | Main |
| Dining Room | 8`11" x 12`2" | Main |
| Bedroom - Primary | 12`9" x 10`1" | Main |
| Bedroom | 9`1" x 10`1" | Main |
| Bedroom | 9`8" x 8`8" | Main |
| 4pc Bathroom | 8`7" x 4`11" | Main |

