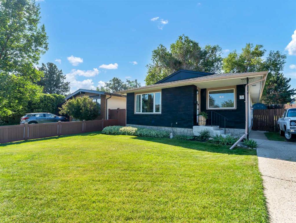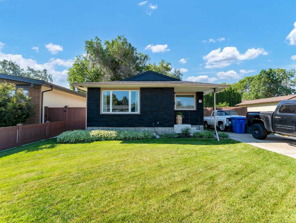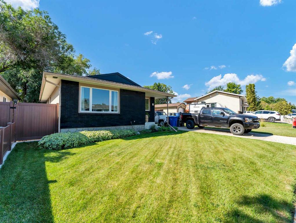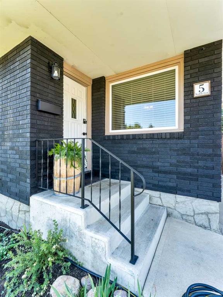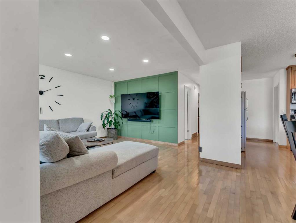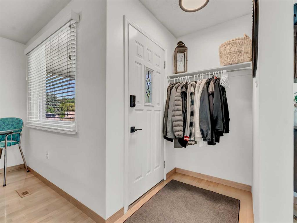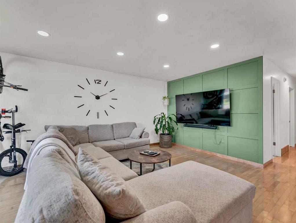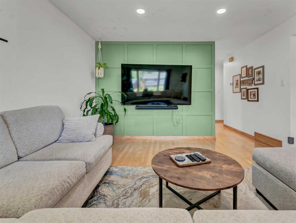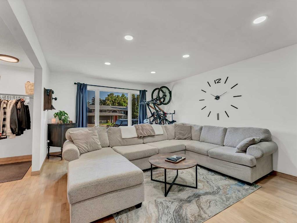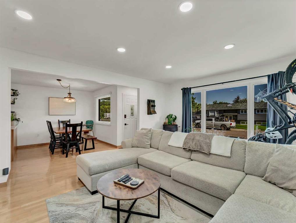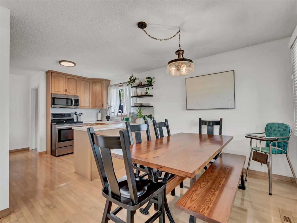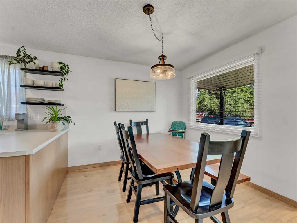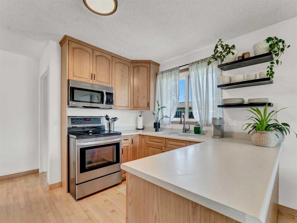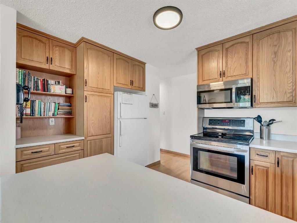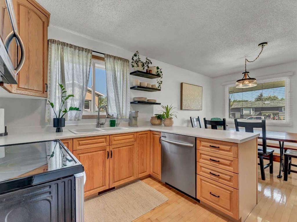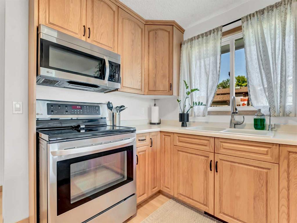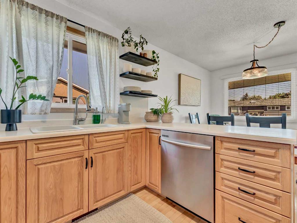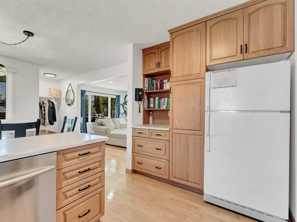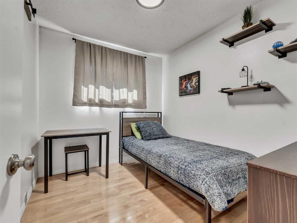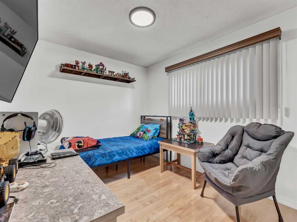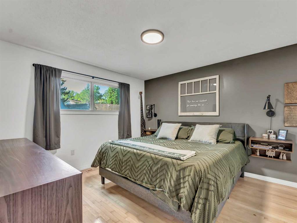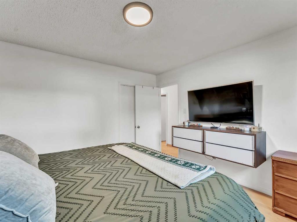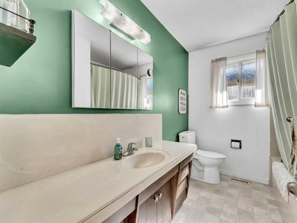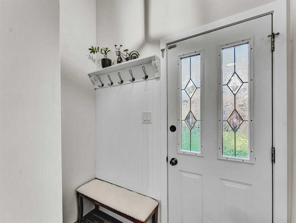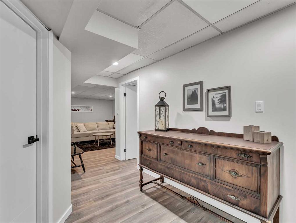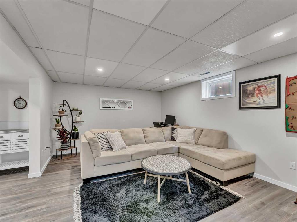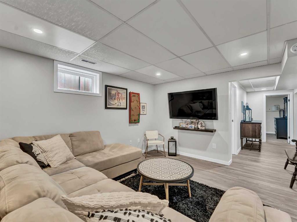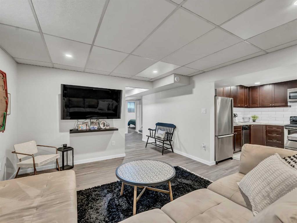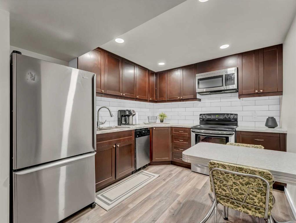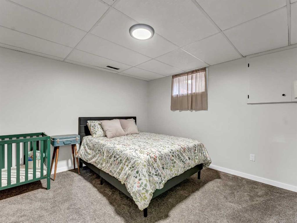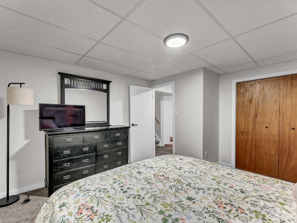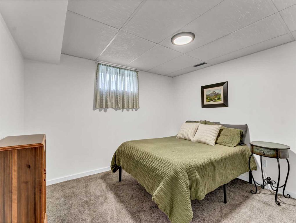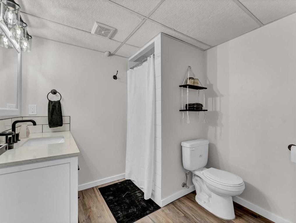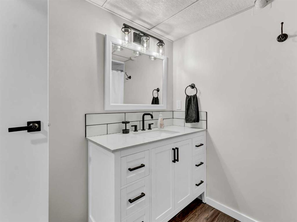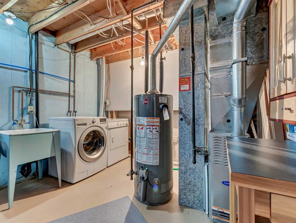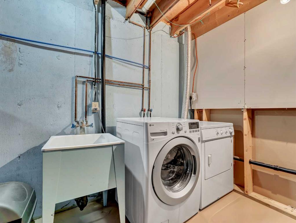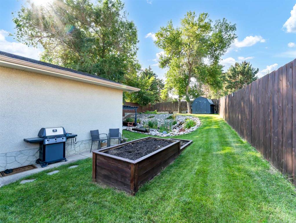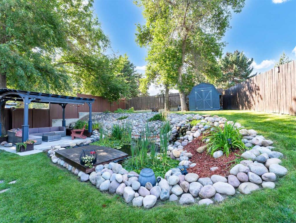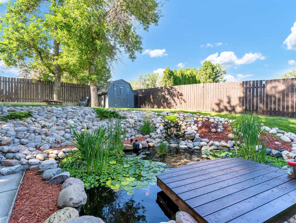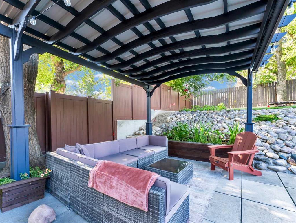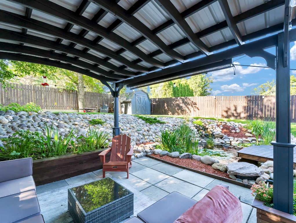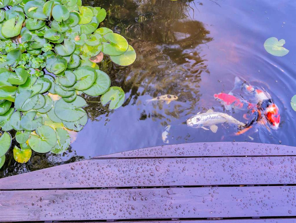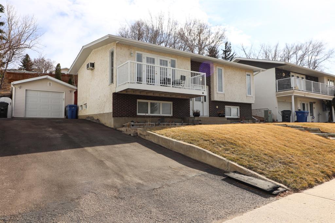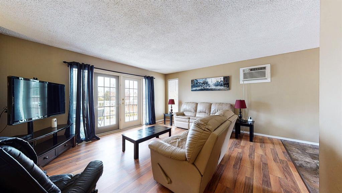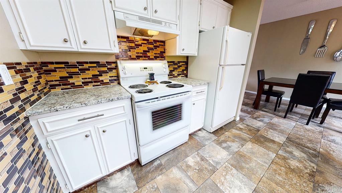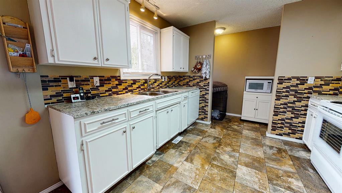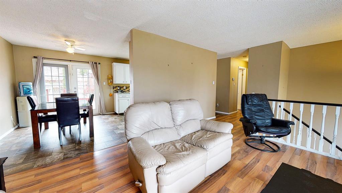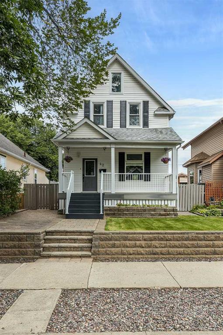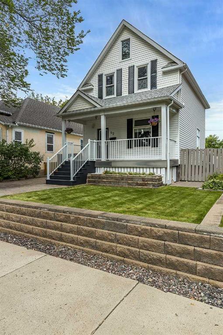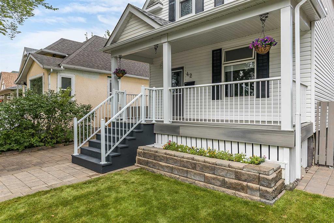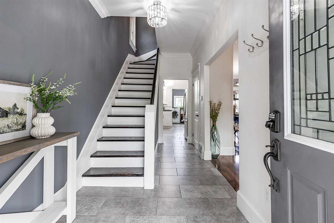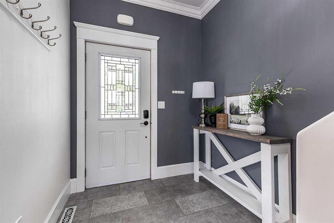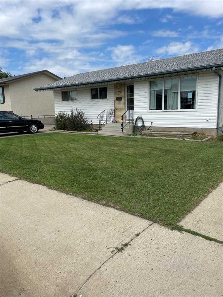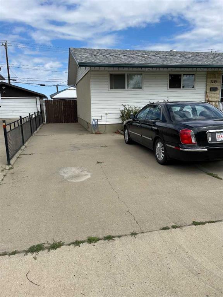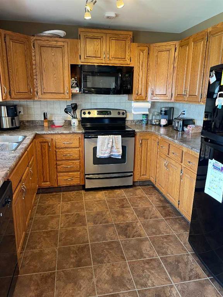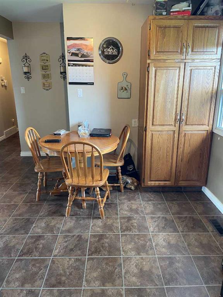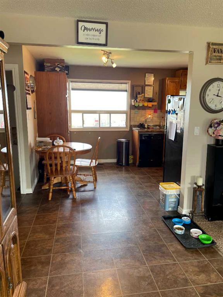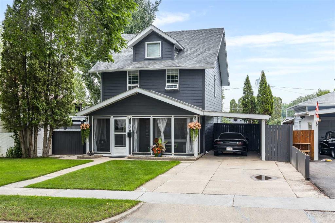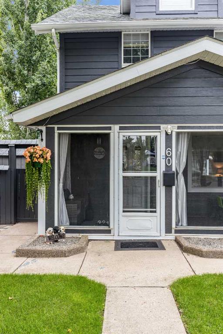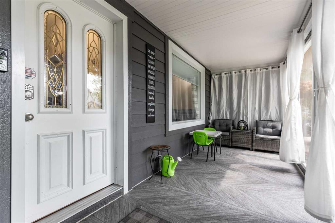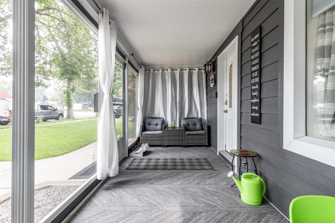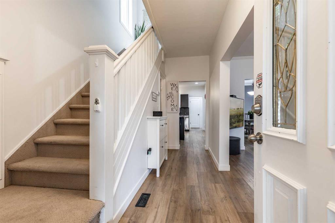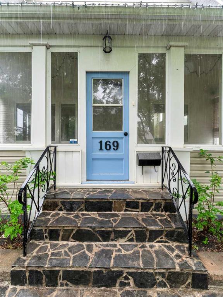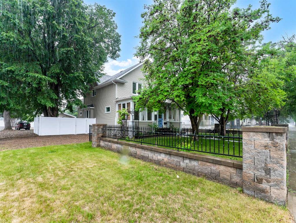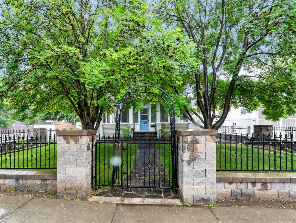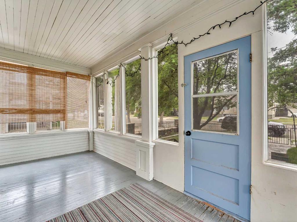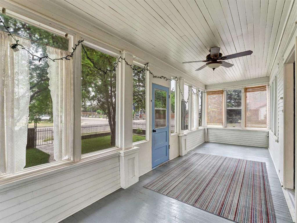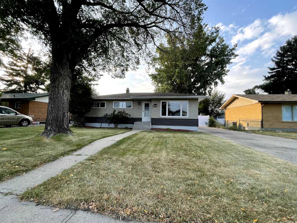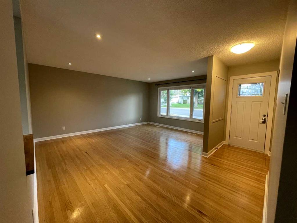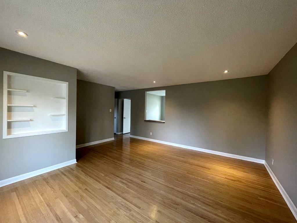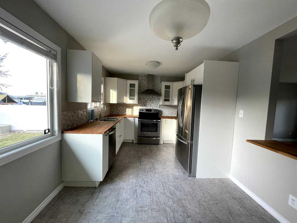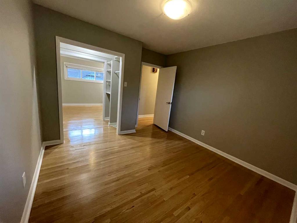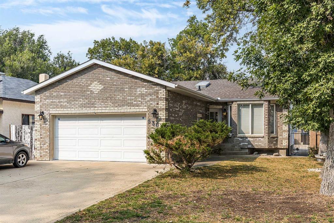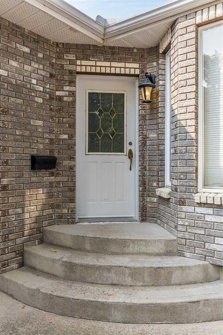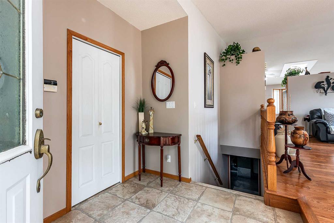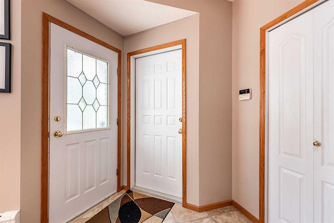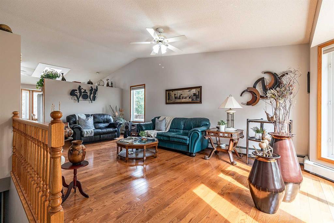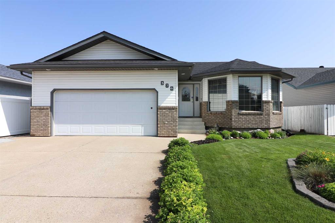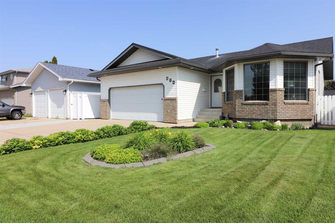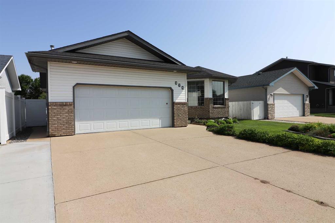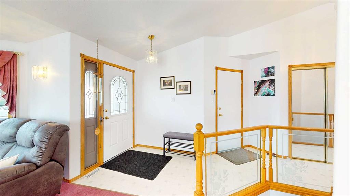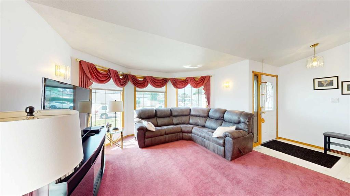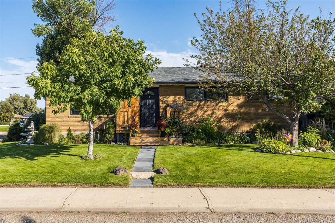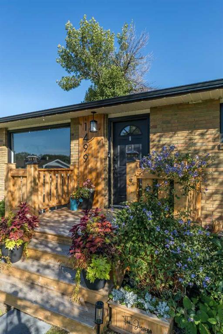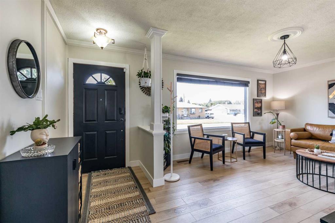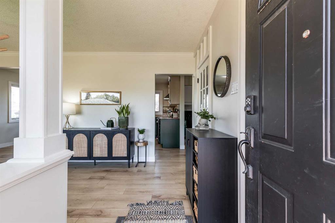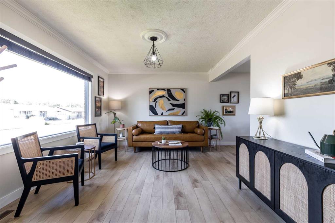5 Noble Court SW
Medicine Hat T1A4A2
MLS® Number: A2254977
$ 379,999
5
BEDROOMS
2 + 0
BATHROOMS
1,110
SQUARE FEET
1972
YEAR BUILT
Nestled on a tranquil court near the river, this beautifully updated bungalow is a perfect blend of modern style and timeless charm. With its maintenance-free brick exterior, the home exudes curb appeal while blending seamlessly into the lush surroundings. As you step inside, you are greeted by a bright and open floor plan that radiates warmth and comfort. The living room serves as a focal point, featuring a modern and stylish feature wall that adds an artistic touch to the space. This inviting atmosphere is ideal for both casual gatherings and elegant entertaining. The main level boasts three spacious bedrooms, complemented by a full bath that features beautiful updates. Natural light floods the interior, highlighting the attractive finishes and thoughtful design throughout. Descending to the lower level, you will discover a self-contained retreat complete with two additional bedrooms, a full bathroom, and a full kitchen. With a separate entrance accessible from the side door, this area opens up possibilities for an in-law suite or a potential income-generating space—perfect for multigenerational living or hosting guests. Outside, the stunning backyard is a true oasis. A beautifully designed koi pond, surrounded by elegant stonework and a soothing waterfall, creates a serene atmosphere perfect for unwinding after a long day. An inviting pergola enhances the outdoor space, making it ideal for summer barbecues or quiet evenings under the stars. For added convenience, there is a concrete parking pad in the front yard, ensuring ample space for vehicles while maintaining an organized and tidy exterior. With its prime location near green spaces and playgrounds, this bungalow is a remarkable opportunity for families, investors, or anyone seeking a serene lifestyle close to nature. Discover the perfect blend of comfort, style, and functionality in this exquisite property—where every detail has been thoughtfully considered to create a place you'll be proud to call home.
| COMMUNITY | SW Hill |
| PROPERTY TYPE | Detached |
| BUILDING TYPE | House |
| STYLE | Bungalow |
| YEAR BUILT | 1972 |
| SQUARE FOOTAGE | 1,110 |
| BEDROOMS | 5 |
| BATHROOMS | 2.00 |
| BASEMENT | Finished, Full, Suite |
| AMENITIES | |
| APPLIANCES | Dishwasher, Microwave, Refrigerator, Stove(s), Washer/Dryer, Window Coverings |
| COOLING | Central Air |
| FIREPLACE | N/A |
| FLOORING | Carpet, Hardwood, Linoleum, Vinyl Plank |
| HEATING | Forced Air |
| LAUNDRY | In Basement |
| LOT FEATURES | Back Yard, Backs on to Park/Green Space, City Lot, Gazebo, Landscaped, No Neighbours Behind, Private |
| PARKING | Parking Pad |
| RESTRICTIONS | None Known |
| ROOF | Asphalt Shingle |
| TITLE | Fee Simple |
| BROKER | SOURCE 1 REALTY CORP. |
| ROOMS | DIMENSIONS (m) | LEVEL |
|---|---|---|
| Family Room | 12`9" x 17`6" | Lower |
| Kitchenette | 11`0" x 9`2" | Lower |
| Bedroom | 10`7" x 9`3" | Lower |
| Bedroom | 12`9" x 10`9" | Lower |
| 3pc Bathroom | 7`5" x 7`8" | Lower |
| Furnace/Utility Room | 10`10" x 15`9" | Lower |
| Entrance | 3`9" x 5`0" | Main |
| Living Room | 31`1" x 18`0" | Main |
| Dining Room | 12`5" x 9`8" | Main |
| Kitchen | 12`1" x 9`3" | Main |
| Bedroom - Primary | 12`1" x 12`3" | Main |
| Bedroom | 10`8" x 8`9" | Main |
| Bedroom | 9`8" x 8`2" | Main |
| 4pc Bathroom | 9`8" x 7`1" | Main |

