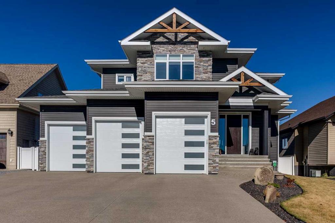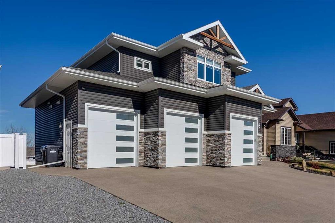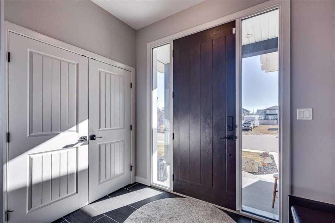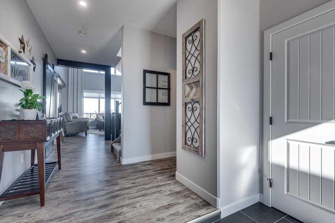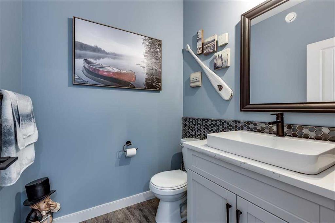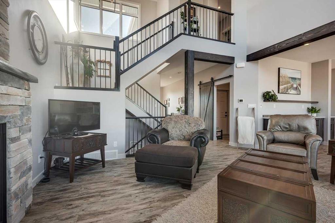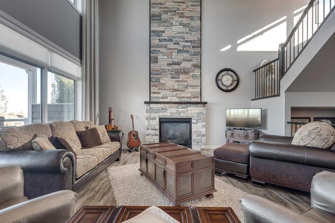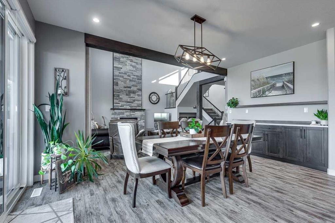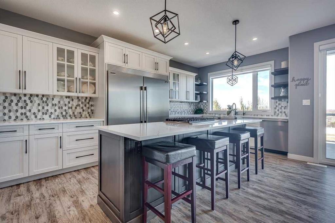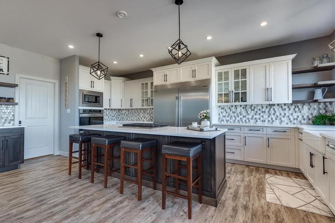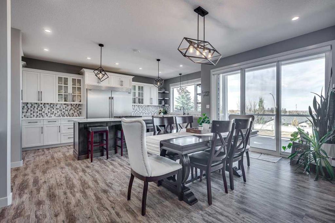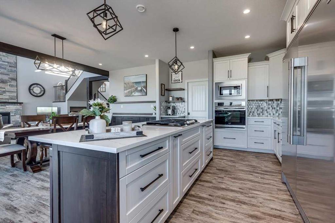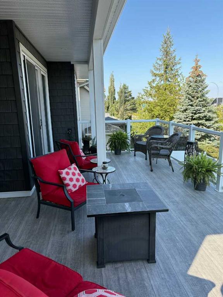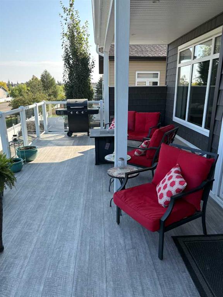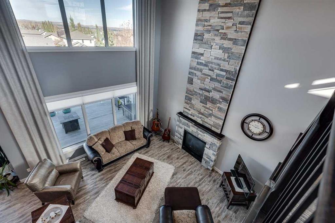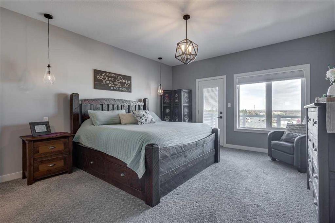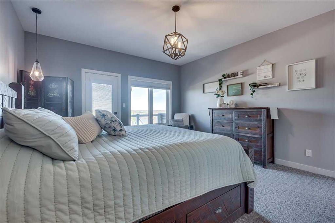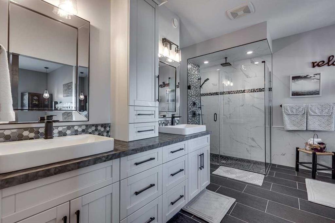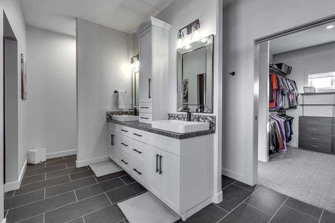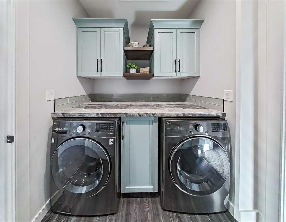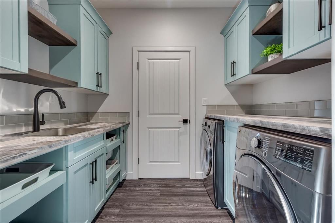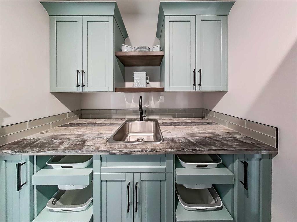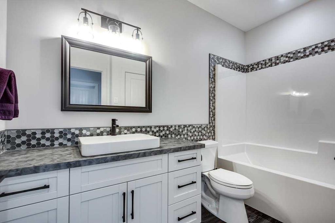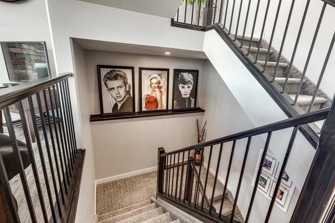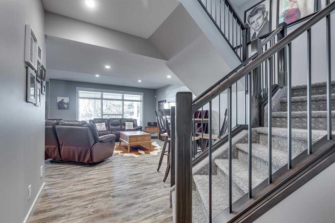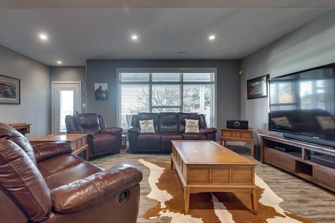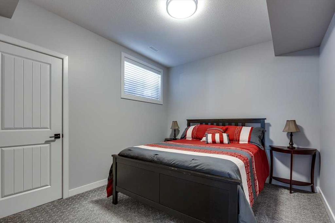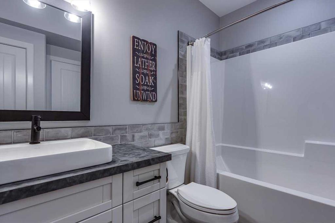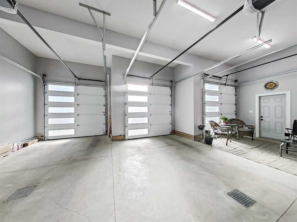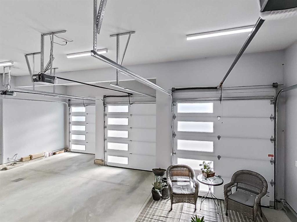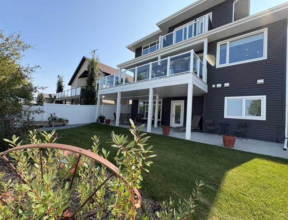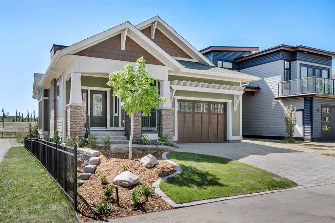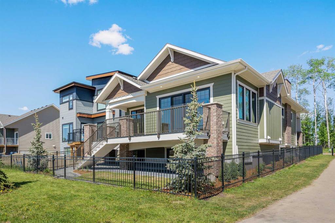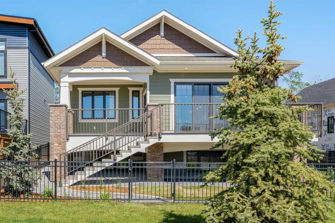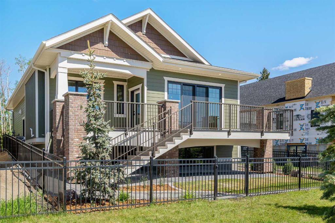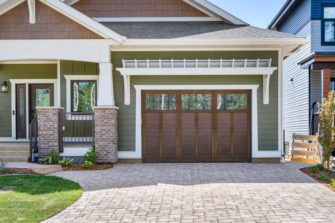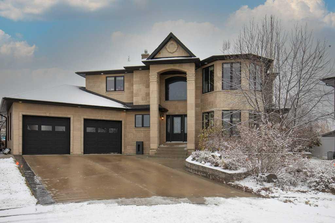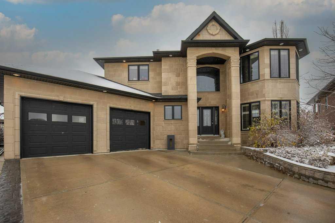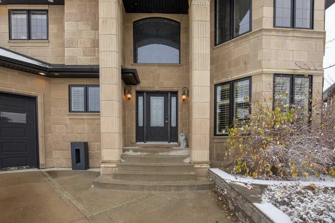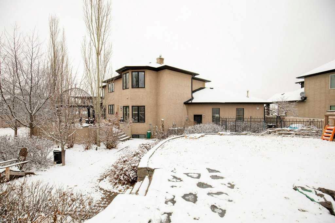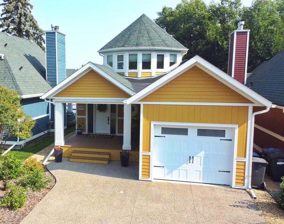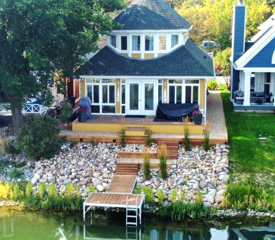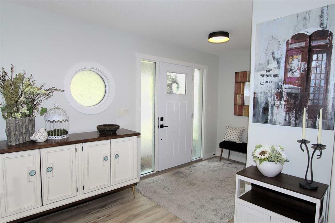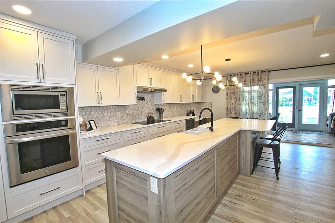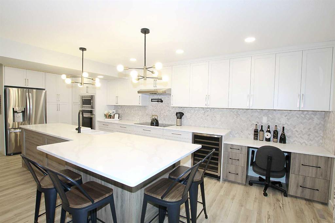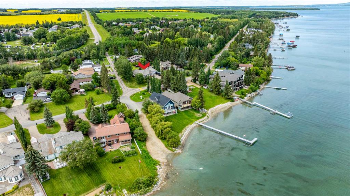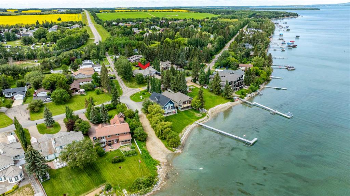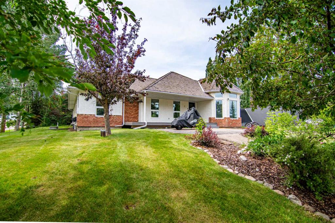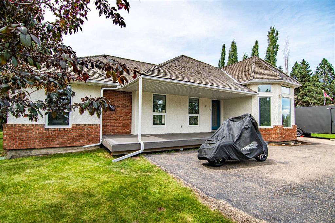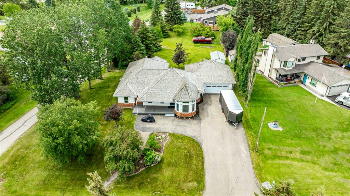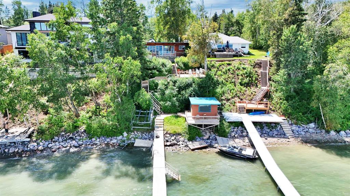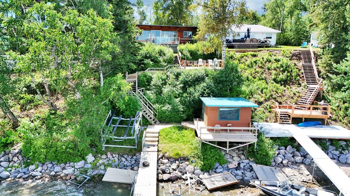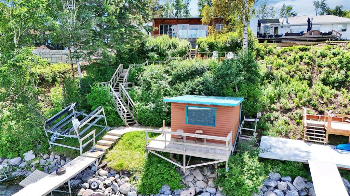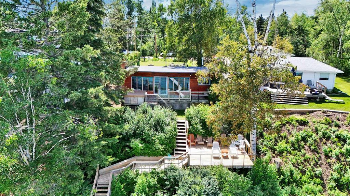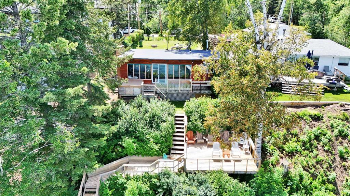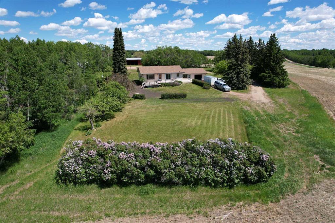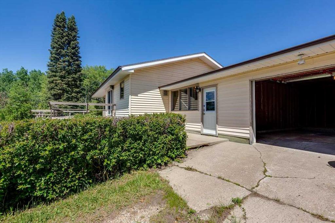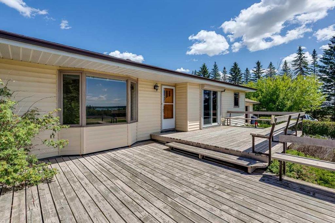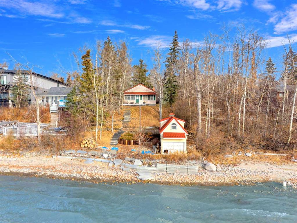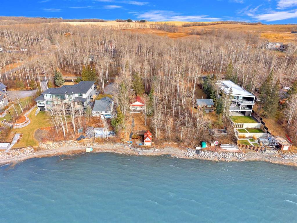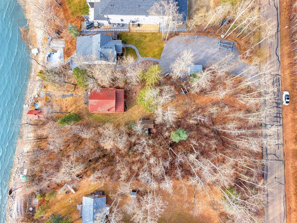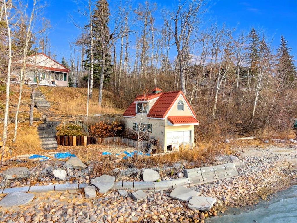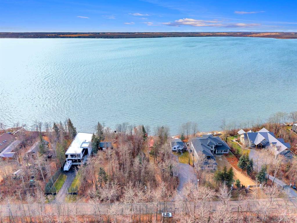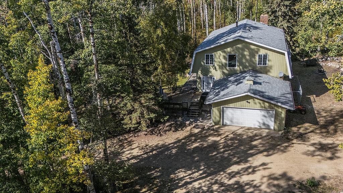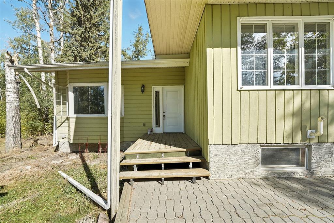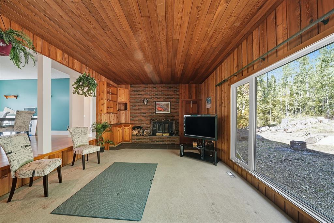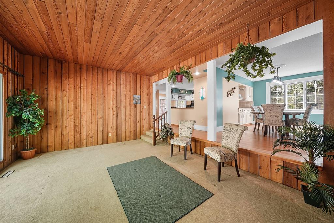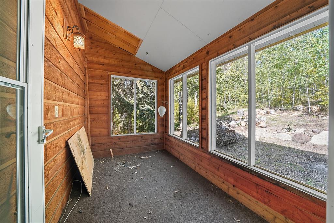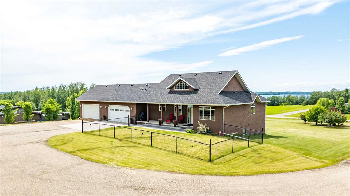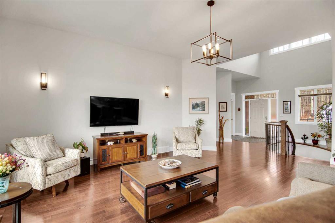5 Leonard Close
Sylvan Lake T4S 0E7
MLS® Number: A2266256
$ 1,100,000
4
BEDROOMS
3 + 1
BATHROOMS
2,239
SQUARE FEET
2020
YEAR BUILT
This extraordinary home in Lakeway Landing redefines luxury living in Sylvan Lake, blending architectural excellence, craftsmanship, and comfort. With over 2,200 sq ft of impeccably finished living space, this home offers a warm, sophisticated atmosphere designed for both family life and entertaining. A commanding Douglas Fir beam, 20-foot ceilings, and a floor-to-ceiling stone fireplace anchor the main living area, creating an impressive focal point bathed in natural light from expansive windows. Every detail speaks of quality and intention—from the flow of the open-concept layout to the refined material selections throughout. The chef-inspired kitchen combines function and beauty. Granite countertops, stainless steel appliances, and a double side-by-side fridge and freezer meet the demands of modern living. The kitchen showcases custom cabinetry with thoughtful design details such as dual cutlery drawers, cookie sheet and knife drawers, and corner cupboard organizers that enhance both beauty and efficiency. A walk-through pantry connects conveniently to the mudroom for easy access and added storage. The island cooktop with vent hood allows for effortless meal prep and conversation, while triple patio doors off the dining area open to a spacious deck—perfect for morning coffee or evening gatherings beneath Sylvan Lake’s sunsets. Upstairs, the primary suite sanctuary is pure indulgence. The five-piece ensuite rivals any luxury spa with double vanities, a freestanding soaking tub, and an enormous glass shower that exudes sophistication. Completing the retreat is an expansive walk-in closet featuring Canadian Closet custom organizers, providing both elegance and functionality. A private patio with a lake view extends from the suite, offering the perfect spot to unwind. A second bedroom and full bathroom share the upper level, along with a well-designed laundry room offering abundant cabinetry, counter space, and four pull-out hampers. The walkout lower level continues the home’s theme of versatility and comfort. Two additional bedrooms, large full bathroom, a wet bar, and a spacious family area perfect for entertaining. Step out to a covered outdoor living space surrounded by low-maintenance landscaping, creating a seamless transition between indoor luxury and outdoor serenity. Built to an uncompromising standard, this home includes spray-foam under-floor insulation, enhanced insulation throughout for superior soundproofing and cost efficiency, and a heated triple car garage with soaring 12.5-foot ceilings, ideal for lifts, storage, or large vehicles. Comfort and performance are elevated with in-floor heating on all levels, central AC, an HRV system, and an on-demand hot-water heater, ensuring year-round warmth and energy savings. A rare blend of elegance, innovation, and livability, it is a true showcase of modern craftsmanship—every element thoughtfully curated for an unparalleled living experience in one of Sylvan Lake's most desirable communities.
| COMMUNITY | Lakeway Landing |
| PROPERTY TYPE | Detached |
| BUILDING TYPE | House |
| STYLE | 2 Storey |
| YEAR BUILT | 2020 |
| SQUARE FOOTAGE | 2,239 |
| BEDROOMS | 4 |
| BATHROOMS | 4.00 |
| BASEMENT | Full |
| AMENITIES | |
| APPLIANCES | Built-In Range, Central Air Conditioner, Dishwasher, Freezer, Garage Control(s), Gas Cooktop |
| COOLING | Central Air |
| FIREPLACE | Gas, Living Room |
| FLOORING | Carpet, Tile, Vinyl Plank |
| HEATING | In Floor, Fireplace(s), Forced Air |
| LAUNDRY | Laundry Room, See Remarks, Upper Level |
| LOT FEATURES | Irregular Lot, Landscaped |
| PARKING | Triple Garage Attached |
| RESTRICTIONS | None Known |
| ROOF | Asphalt Shingle |
| TITLE | Fee Simple |
| BROKER | Coldwell Banker OnTrack Realty |
| ROOMS | DIMENSIONS (m) | LEVEL |
|---|---|---|
| 4pc Bathroom | 9`8" x 10`3" | Basement |
| Other | 6`1" x 5`2" | Basement |
| Bedroom | 14`8" x 13`10" | Basement |
| Bedroom | 9`11" x 11`7" | Basement |
| Game Room | 21`2" x 27`9" | Basement |
| 2pc Bathroom | 5`5" x 5`6" | Main |
| Dining Room | 10`11" x 16`11" | Main |
| Foyer | 8`10" x 8`9" | Main |
| Kitchen | 12`2" x 20`5" | Main |
| Mud Room | 10`4" x 6`11" | Main |
| 4pc Bathroom | 5`7" x 10`3" | Second |
| 5pc Ensuite bath | 16`5" x 12`3" | Second |
| Bedroom | 12`5" x 14`3" | Second |
| Laundry | 7`1" x 8`9" | Second |
| Bedroom - Primary | 13`10" x 17`7" | Second |
| Walk-In Closet | 8`5" x 10`2" | Second |
| Living Room | 16`7" x 15`11" | Suite |

