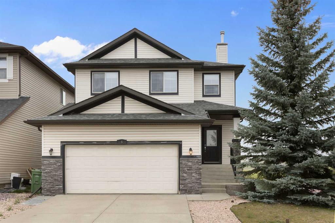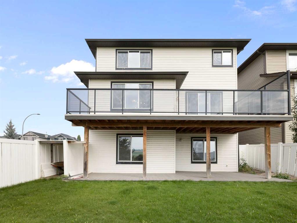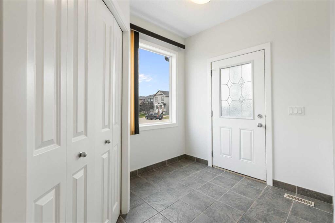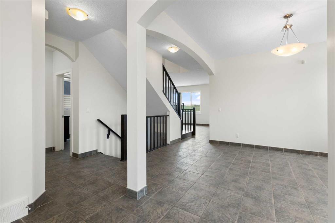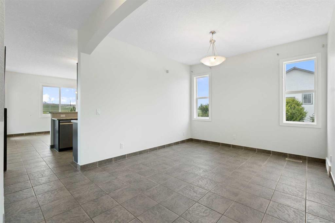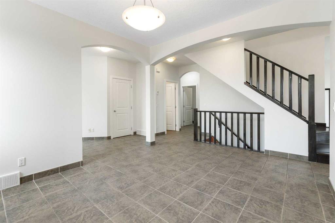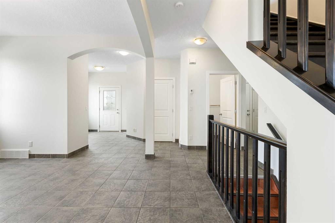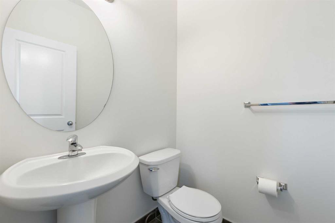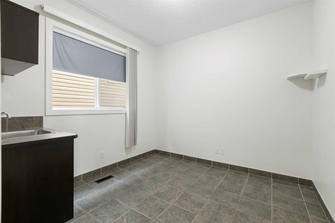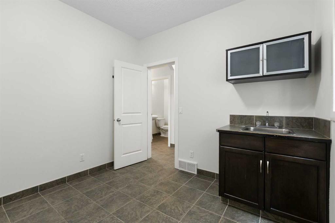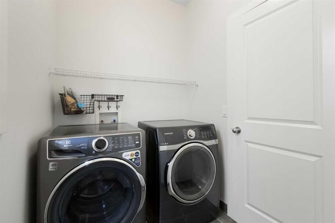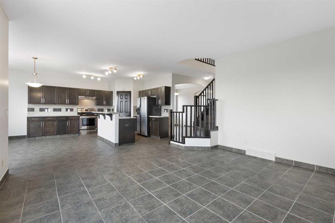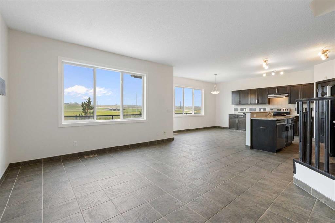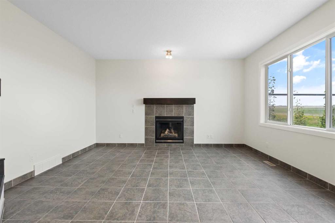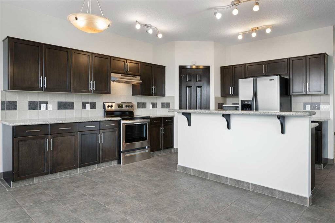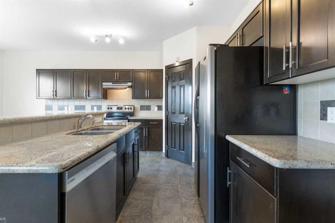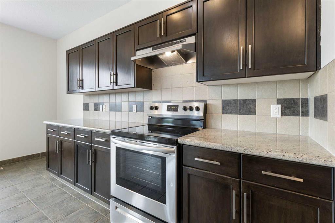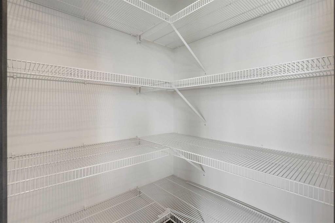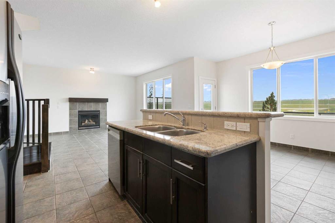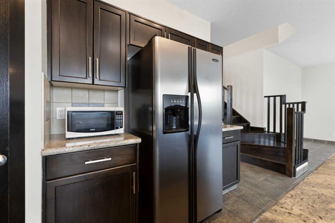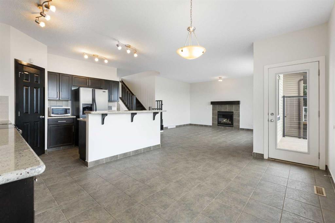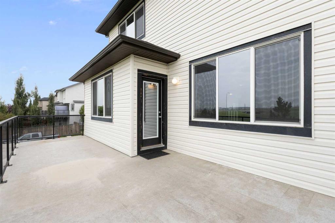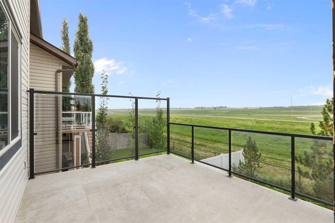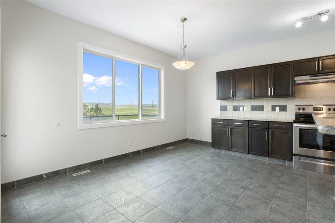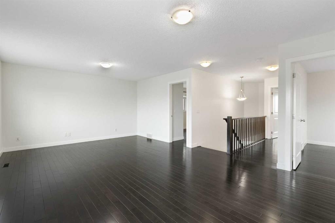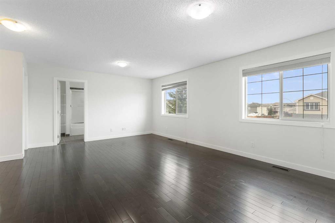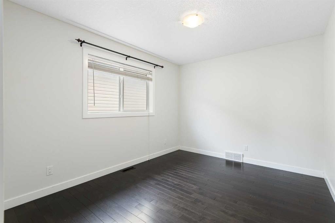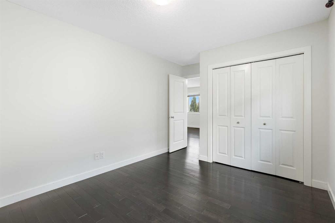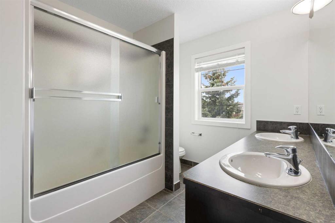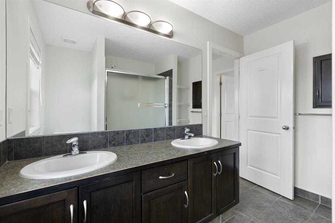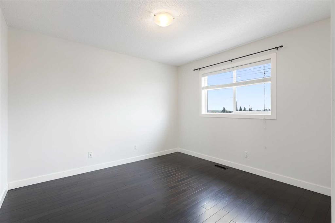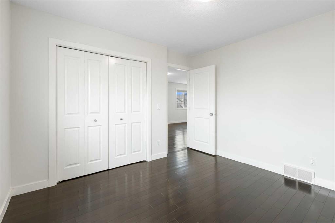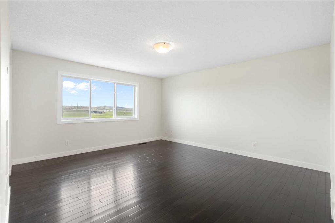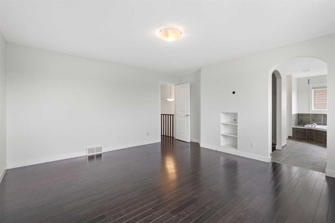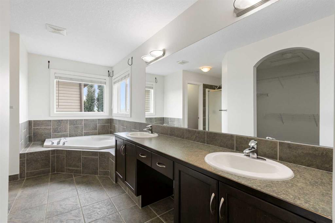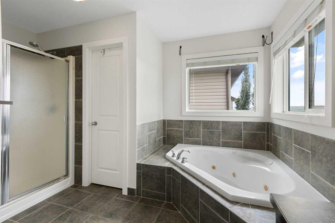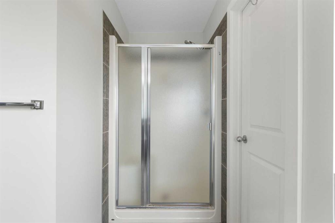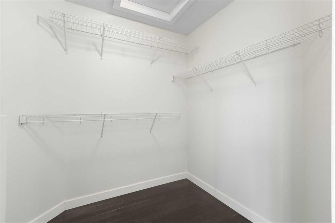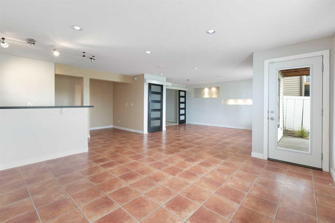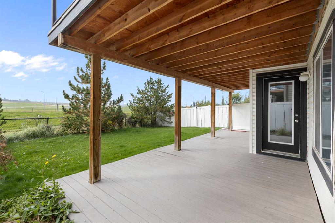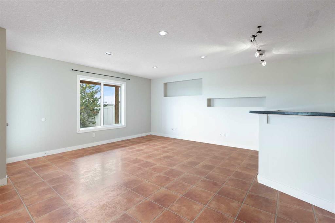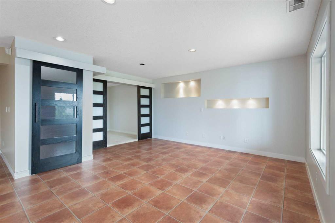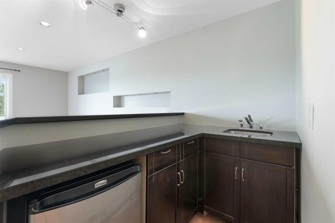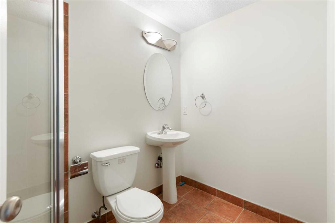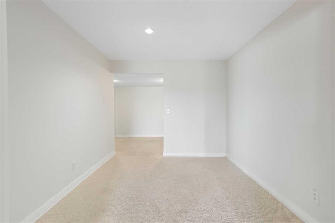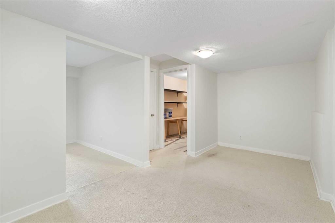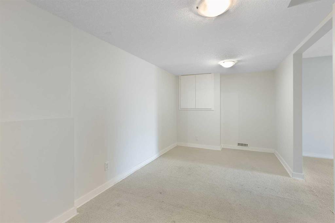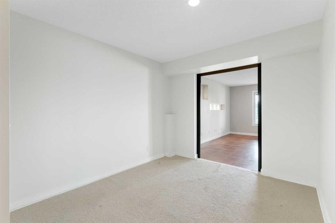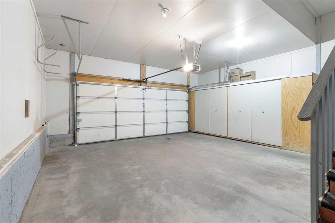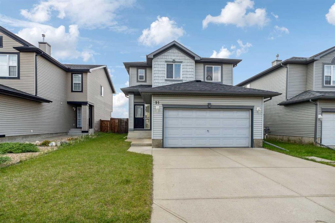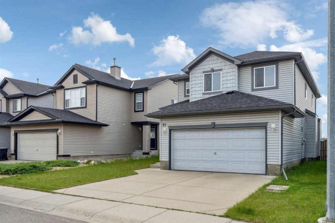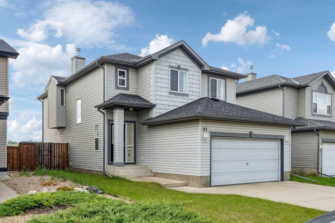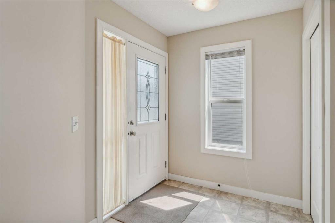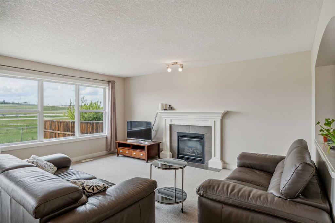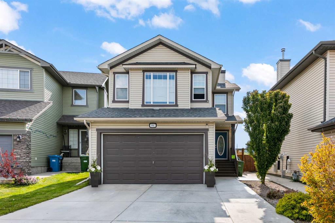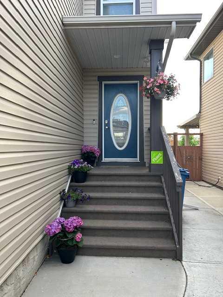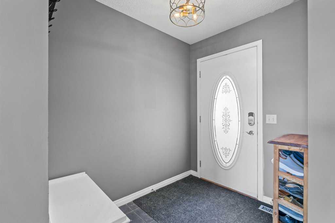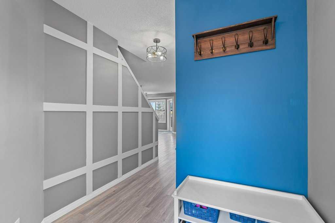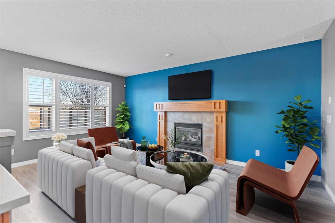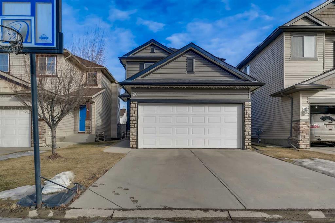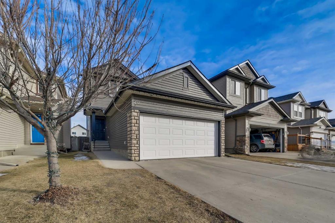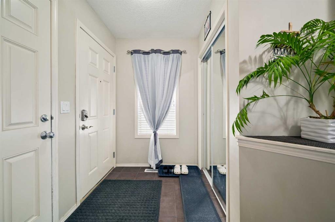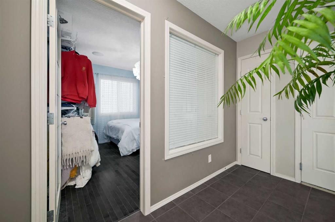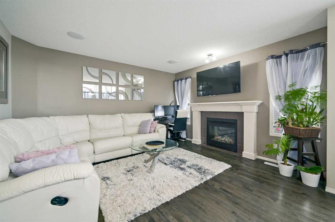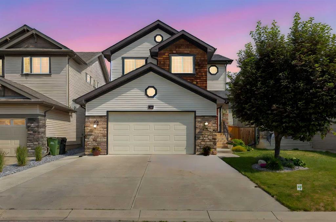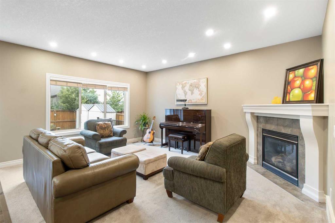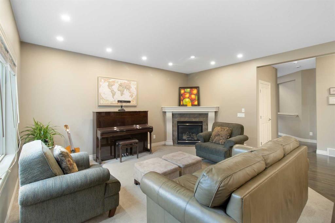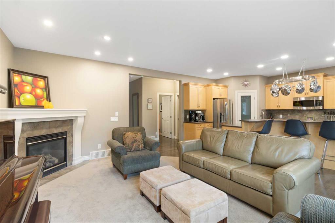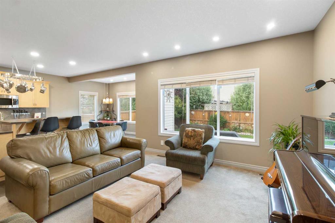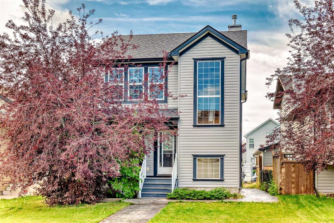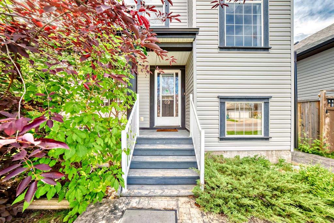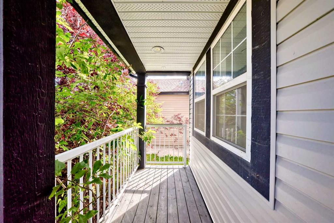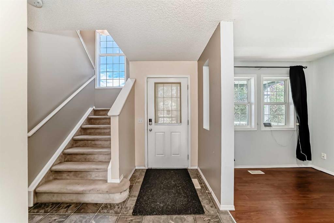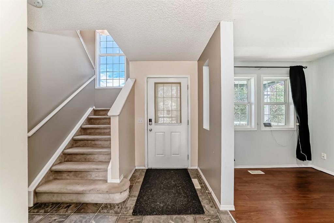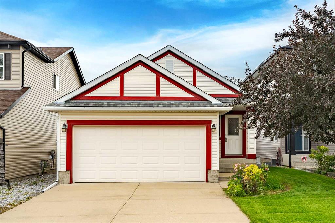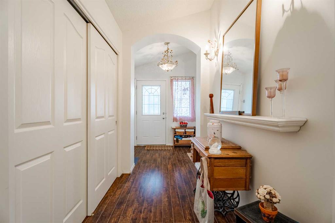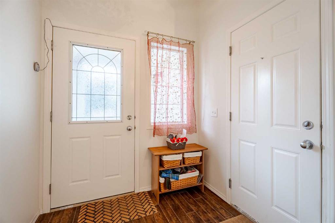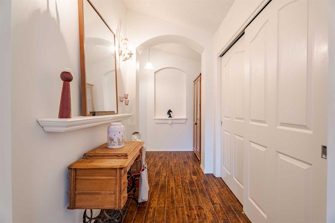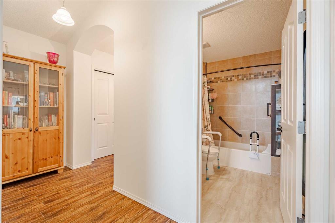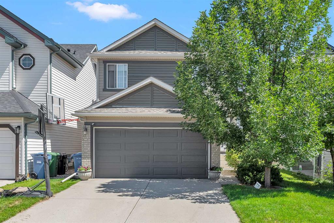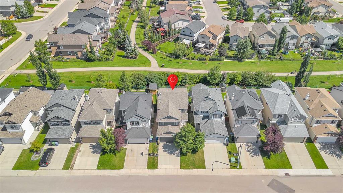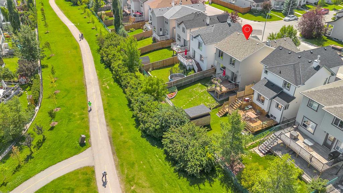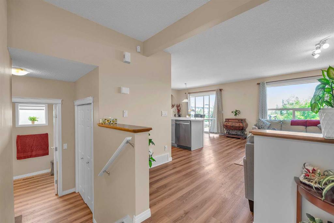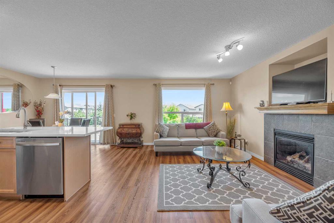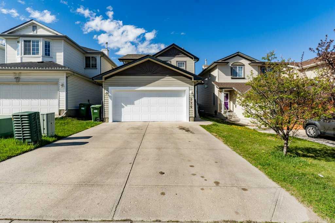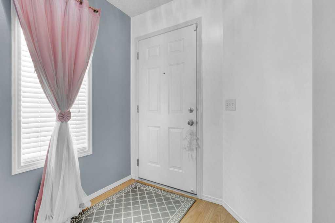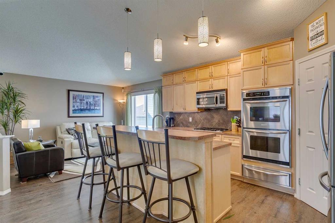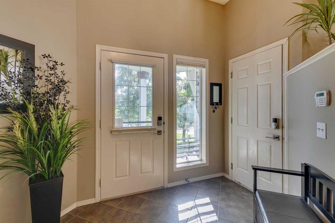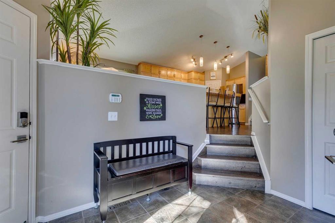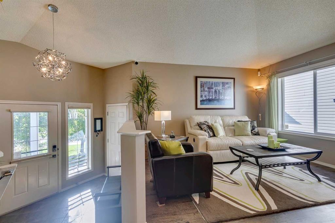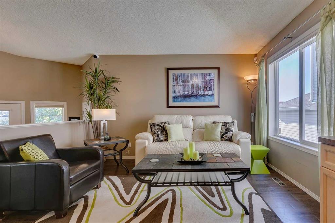5 Bridlecrest Street SW
Calgary T2Y 4Y5
MLS® Number: A2253751
$ 760,000
3
BEDROOMS
3 + 1
BATHROOMS
2,427
SQUARE FEET
2006
YEAR BUILT
OPEN HOUSE Sat Sept 6 from 1:30 pm to 3pm. Large family home on one of the largest corner lots in Bridlewood, backing directly onto a green space. This spacious property features a fully developed walkout basement and offers one of the largest floorplans (total over 3500 sq living space!) in the community. The main level is finished with beautiful ceramic tile flooring, a welcoming entrance with a sitting or dining area, a bright den/office, and a cozy living room with large windows and a gas fireplace. The open-concept kitchen showcases granite countertops, stainless steel appliances, and rich espresso-stained maple cabinets, opening onto a spacious deck with serene views of the green space. Upstairs boasts gleaming dark maple hardwood flooring, a large master retreat with spa-like ensuite, two additional generously sized bedrooms, a 4-pc bathroom, and a sun-filled bonus room. The walkout basement is fully developed, adding versatile living space for family or guests. Additional highlights include an oversized 22x22 double attached garage (drywalled), two furnaces, and two water tanks. This home has been recently repainted throughout and is move-in ready. The backyard is fully fenced and enjoys privacy and extra space thanks to the oversized lot. While the green space backs onto Stoney Trail, the home is surprisingly quiet indoors and outdoors, offering the best of convenience and tranquility. A rare find in Bridlewood!
| COMMUNITY | Bridlewood |
| PROPERTY TYPE | Detached |
| BUILDING TYPE | House |
| STYLE | 2 Storey |
| YEAR BUILT | 2006 |
| SQUARE FOOTAGE | 2,427 |
| BEDROOMS | 3 |
| BATHROOMS | 4.00 |
| BASEMENT | Finished, Full, Walk-Out To Grade |
| AMENITIES | |
| APPLIANCES | Dishwasher, Microwave, Refrigerator, Stove(s) |
| COOLING | None |
| FIREPLACE | Gas |
| FLOORING | Hardwood, Tile |
| HEATING | Forced Air |
| LAUNDRY | Laundry Room, Main Level |
| LOT FEATURES | Back Yard, Corner Lot, No Neighbours Behind |
| PARKING | Double Garage Attached |
| RESTRICTIONS | Restrictive Covenant, Utility Right Of Way |
| ROOF | Asphalt Shingle |
| TITLE | Fee Simple |
| BROKER | Property Solutions Real Estate Group Inc. |
| ROOMS | DIMENSIONS (m) | LEVEL |
|---|---|---|
| 3pc Bathroom | 5`3" x 7`9" | Basement |
| Other | 8`1" x 4`9" | Basement |
| Den | 9`1" x 10`1" | Basement |
| Game Room | 27`10" x 24`3" | Basement |
| Furnace/Utility Room | 14`7" x 17`9" | Basement |
| 2pc Bathroom | 4`11" x 4`11" | Main |
| Breakfast Nook | 15`1" x 8`9" | Main |
| Den | 9`10" x 9`9" | Main |
| Dining Room | 11`3" x 11`4" | Main |
| Foyer | 9`1" x 8`11" | Main |
| Kitchen | 15`4" x 11`4" | Main |
| Laundry | 5`6" x 8`11" | Main |
| Living Room | 13`11" x 15`3" | Main |
| 5pc Bathroom | 7`7" x 9`8" | Upper |
| 5pc Ensuite bath | 14`7" x 12`2" | Upper |
| Bedroom | 9`9" x 14`4" | Upper |
| Bedroom | 11`3" x 11`1" | Upper |
| Bonus Room | 20`11" x 14`9" | Upper |
| Bedroom - Primary | 15`1" x 15`5" | Upper |

