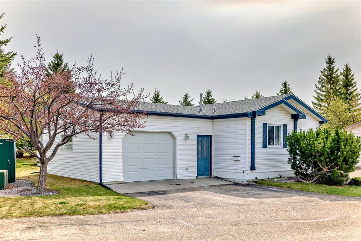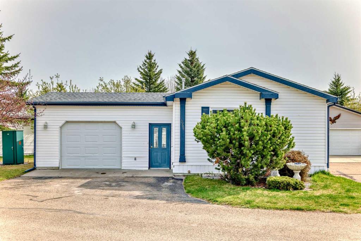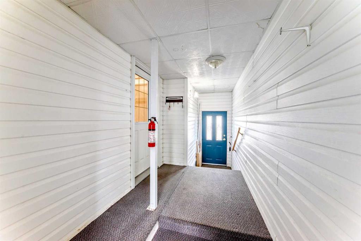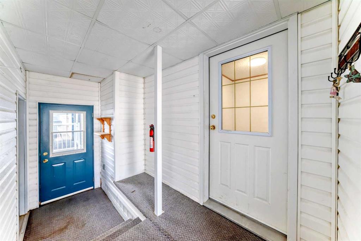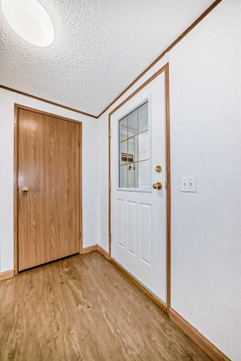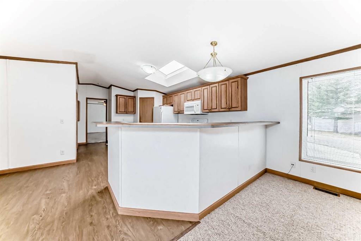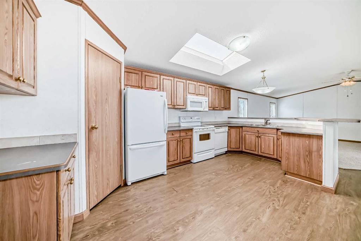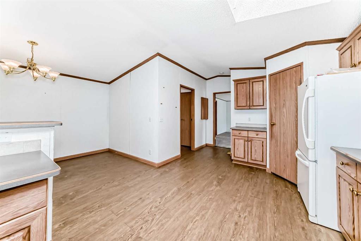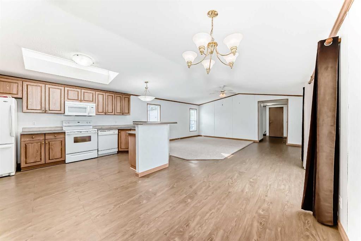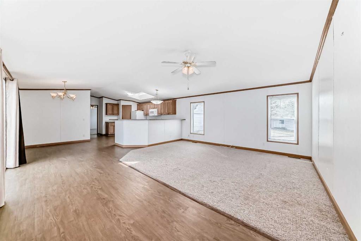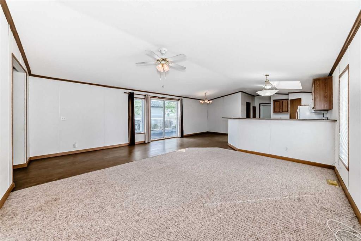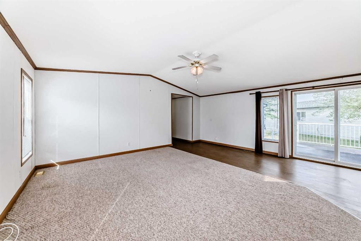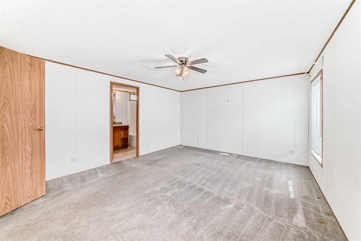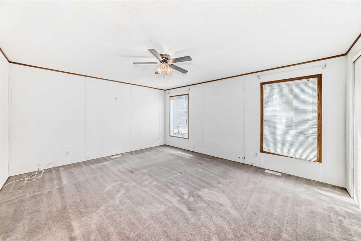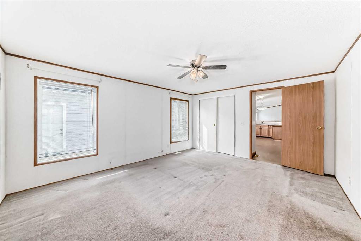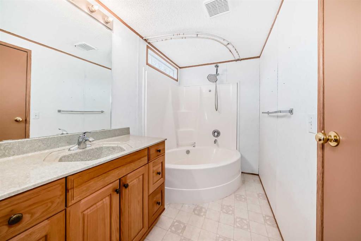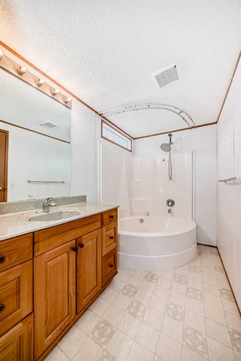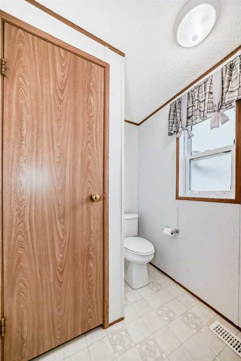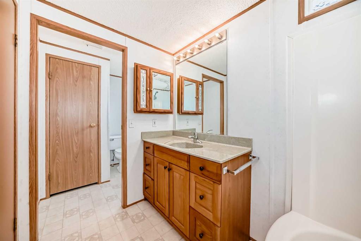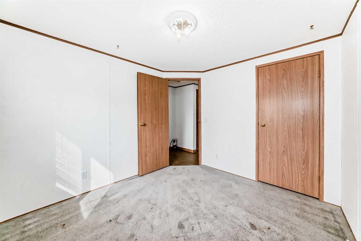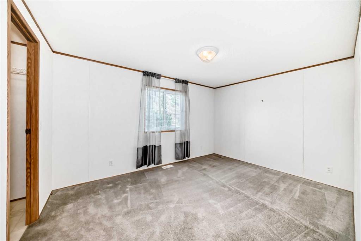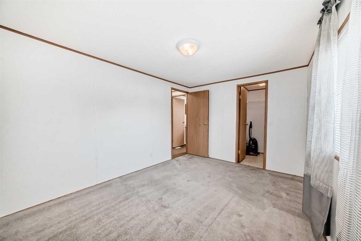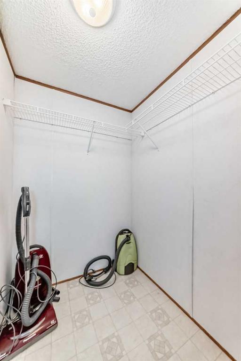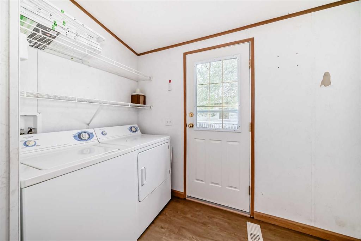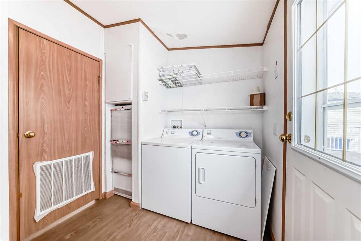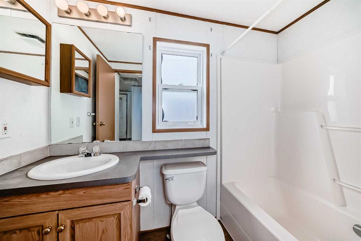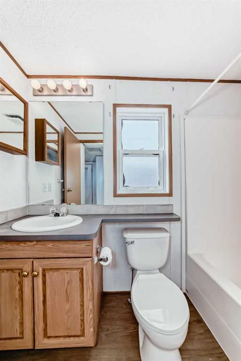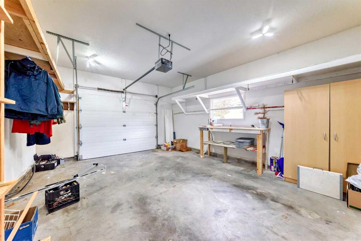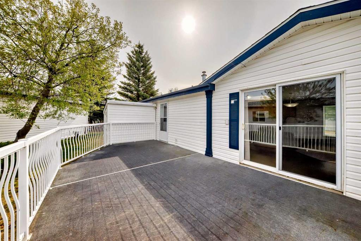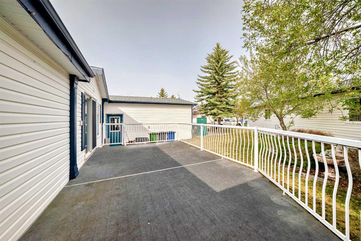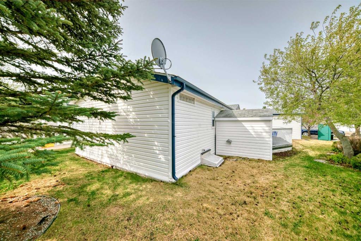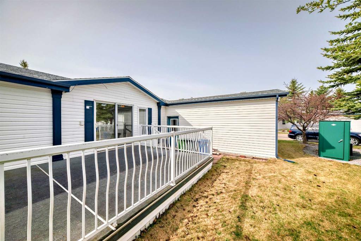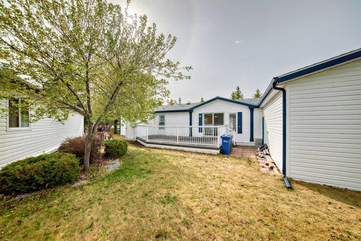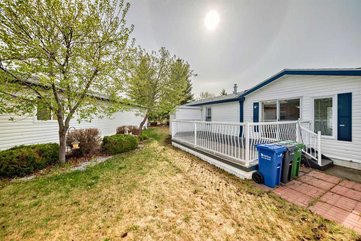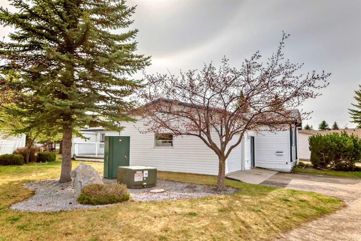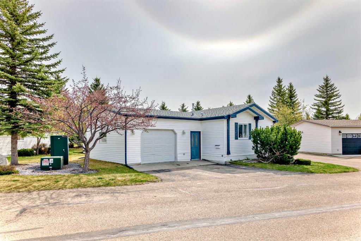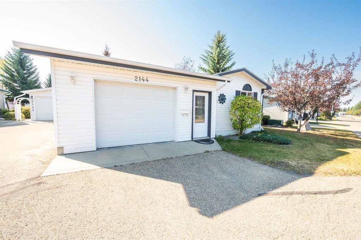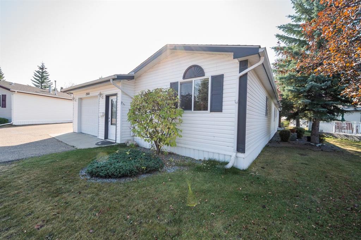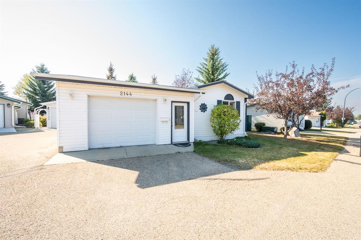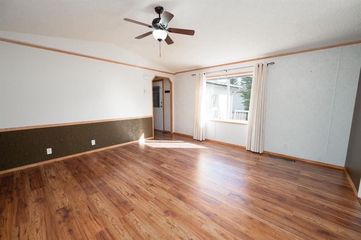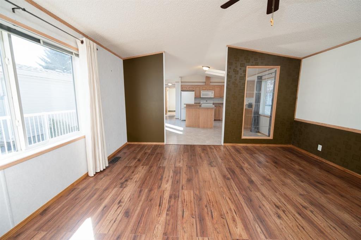4908 Dorchester Avenue
Red Deer T4R2Z8
MLS® Number: A2220146
$ 210,000
3
BEDROOMS
2 + 0
BATHROOMS
1,444
SQUARE FEET
2001
YEAR BUILT
Welcome to Davenport Place, a highly sought-after adult community where this beautifully cared-for doublewide modular home awaits. Offering 1,444 square feet of comfortable living space, this home features a functional and inviting layout with 3 spacious bedrooms, 2 full bathrooms, and a generously sized living room designed to fit larger furniture with ease. Many windows, and vaulted ceilings offer an abundance of natural light. The open-concept kitchen and dining area is ideal for entertaining, perfect for hosting gatherings with family and friends. Tucked away on a quiet lot, this home offers a peaceful retreat. The fully finished attached garage offers either parking or workshop space. Residents of this vibrant community enjoy access to excellent amenities including a clubhouse, tennis courts, horseshoe pit, putting green, and convenient RV parking. Park fees are $765 a month + $50 annually for rec center for a single, and $75 for a couple.
| COMMUNITY | Davenport |
| PROPERTY TYPE | Mobile |
| BUILDING TYPE | Manufactured House |
| STYLE | Park Model |
| YEAR BUILT | 2001 |
| SQUARE FOOTAGE | 1,444 |
| BEDROOMS | 3 |
| BATHROOMS | 2.00 |
| BASEMENT | |
| AMENITIES | |
| APPLIANCES | Dishwasher, Dryer, Electric Stove, Microwave Hood Fan, Refrigerator, Washer |
| COOLING | |
| FIREPLACE | N/A |
| FLOORING | Carpet, Vinyl |
| HEATING | Forced Air, Natural Gas |
| LAUNDRY | Electric Dryer Hookup, Laundry Room |
| LOT FEATURES | |
| PARKING | Driveway, Front Drive, Garage Door Opener, Single Garage Attached |
| RESTRICTIONS | Adult Living, Board Approval, Pet Restrictions or Board approval Required |
| ROOF | Asphalt Shingle |
| TITLE | |
| BROKER | Digger Real Estate Inc. |
| ROOMS | DIMENSIONS (m) | LEVEL |
|---|---|---|
| Bedroom - Primary | 15`6" x 12`11" | Main |
| Bedroom | 10`2" x 9`3" | Main |
| 4pc Ensuite bath | 0`0" x 0`0" | Main |
| 4pc Bathroom | 0`0" x 0`0" | Main |
| Bedroom | 13`2" x 9`7" | Main |
| Kitchen | 17`0" x 10`2" | Main |
| Living Room | 18`9" x 15`5" | Main |
| Dining Room | 11`3" x 8`6" | Main |

