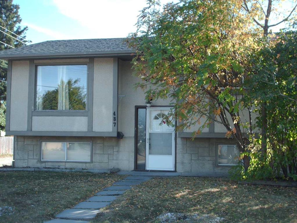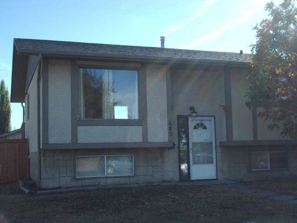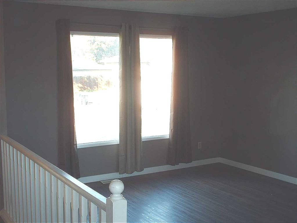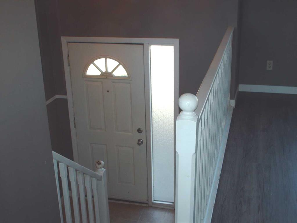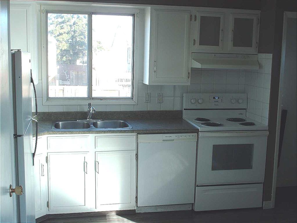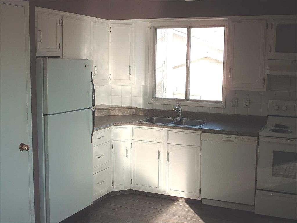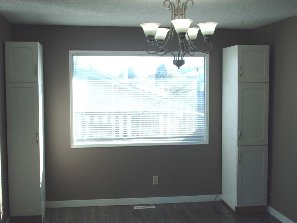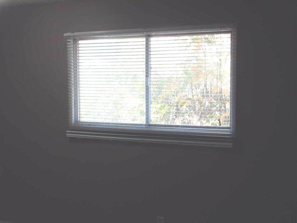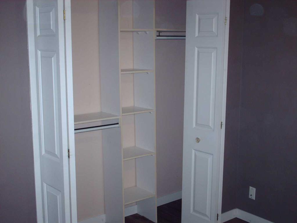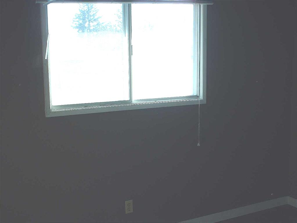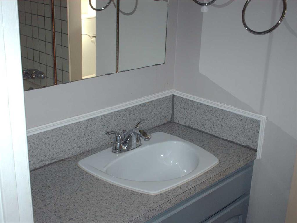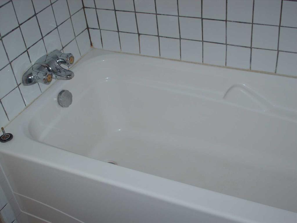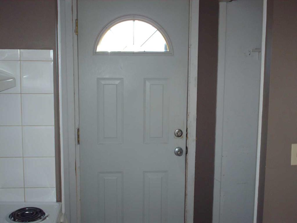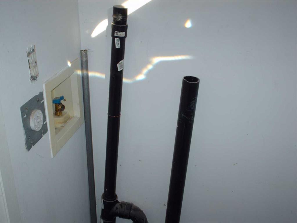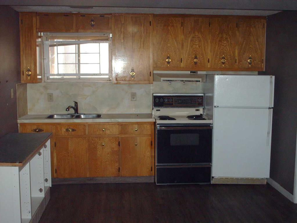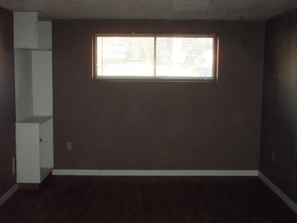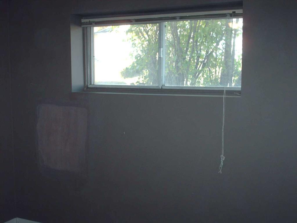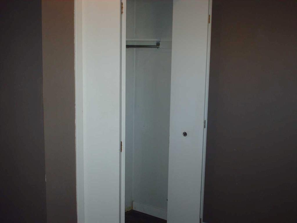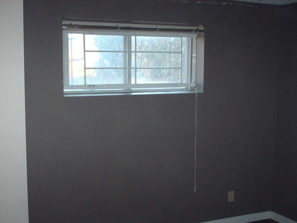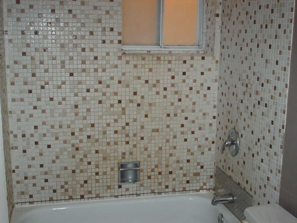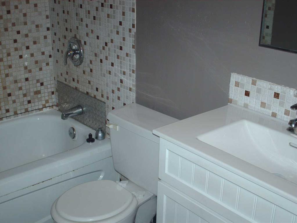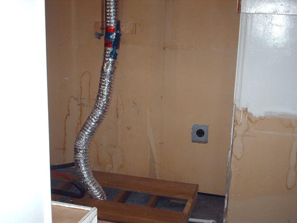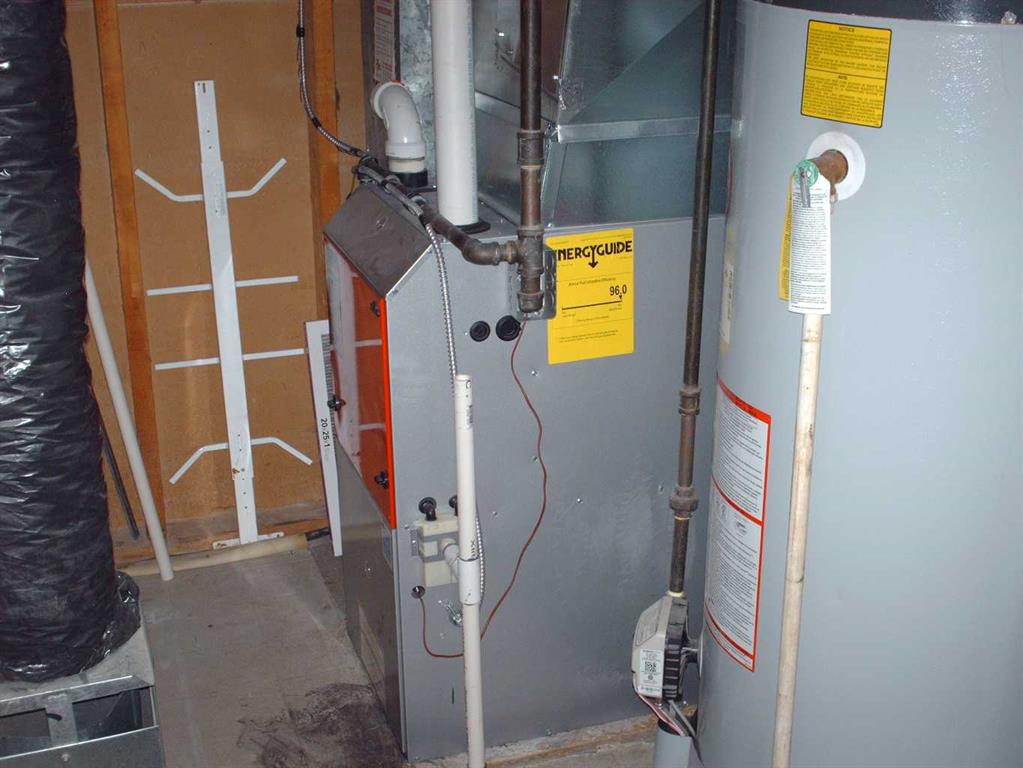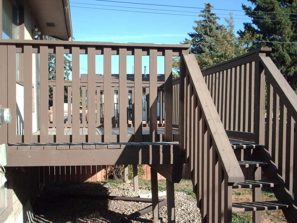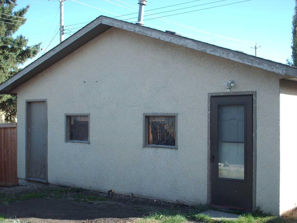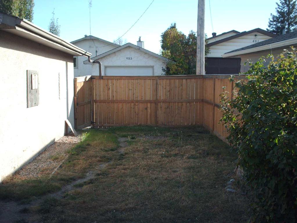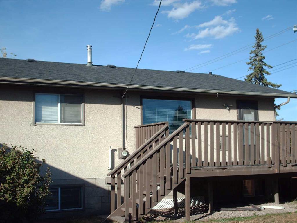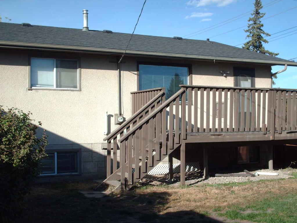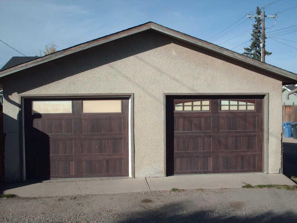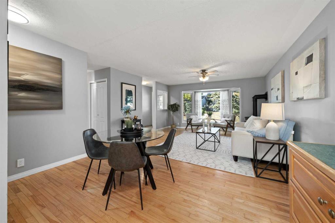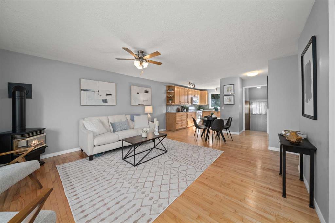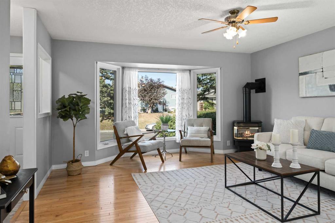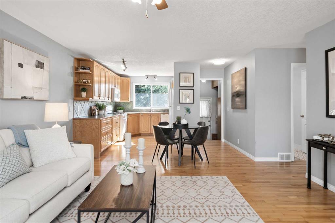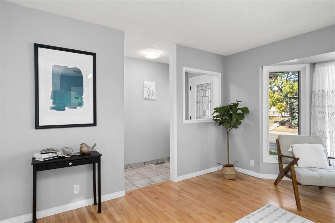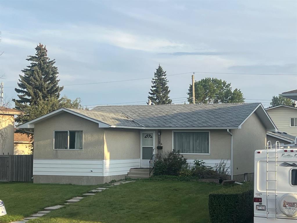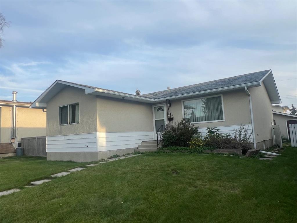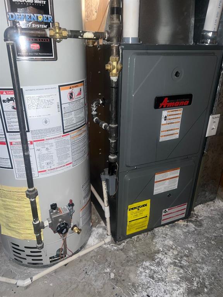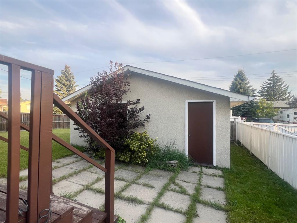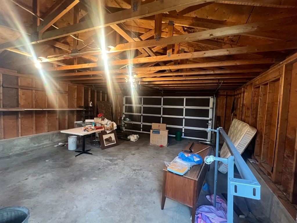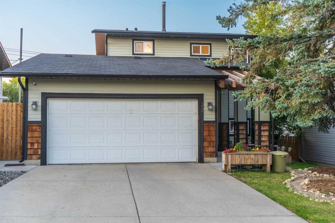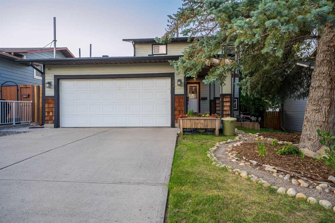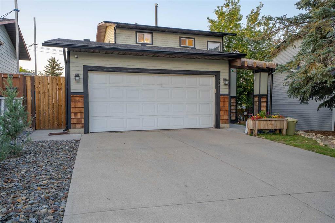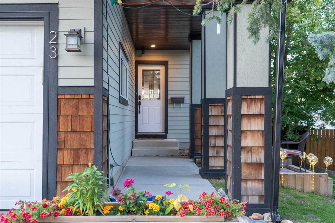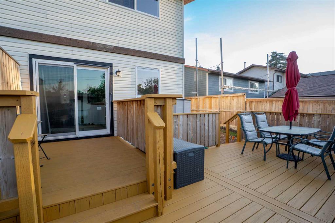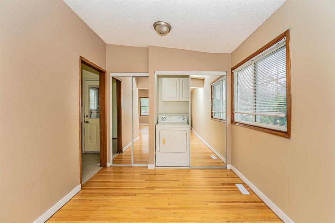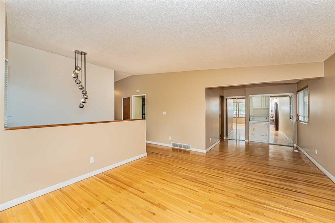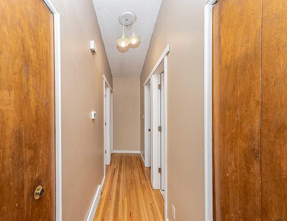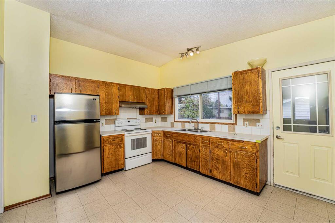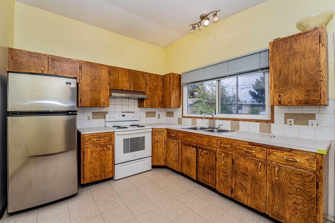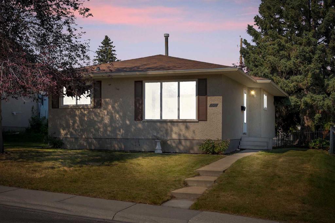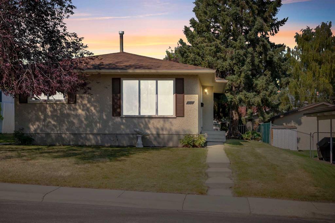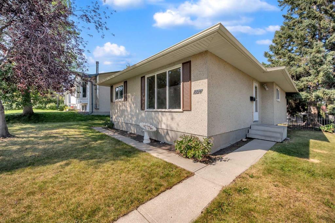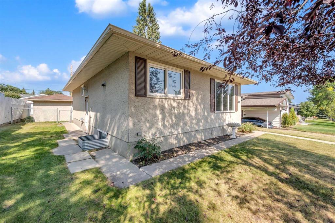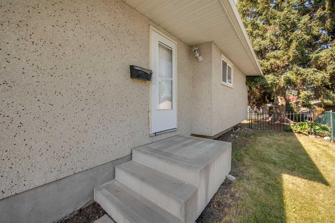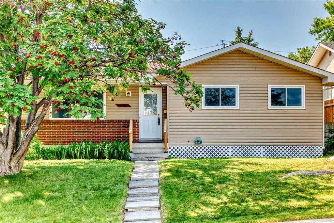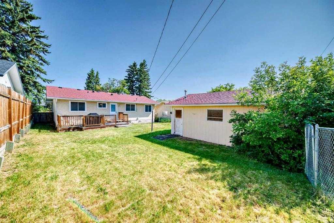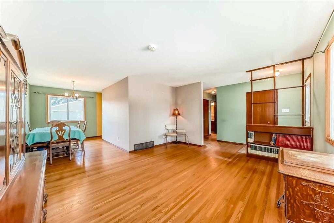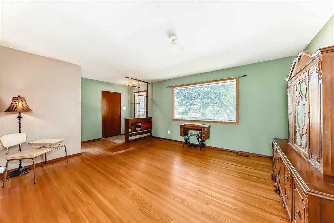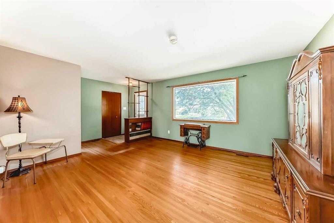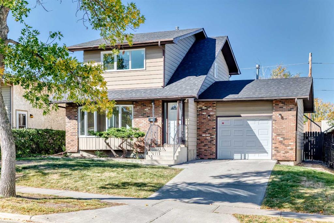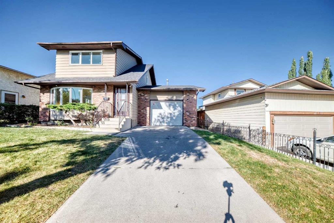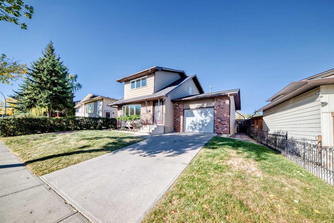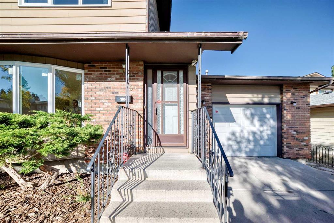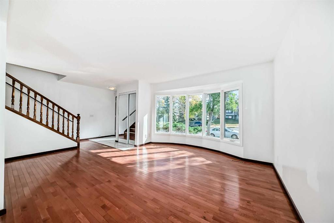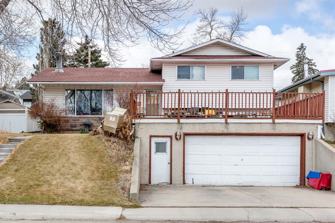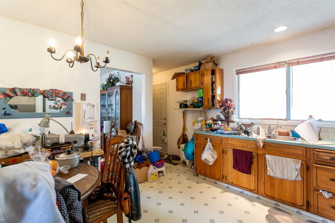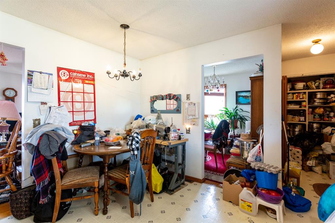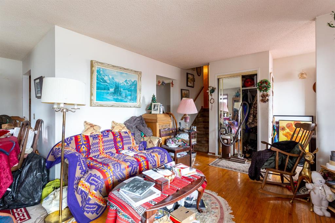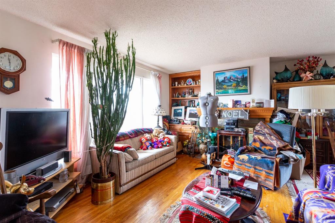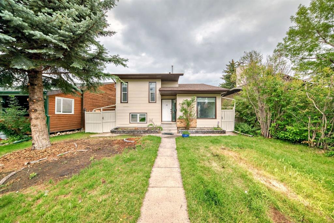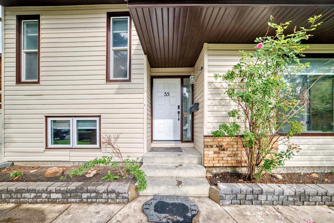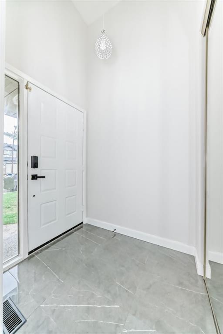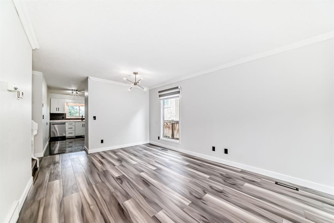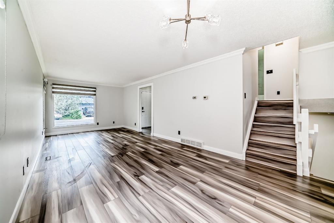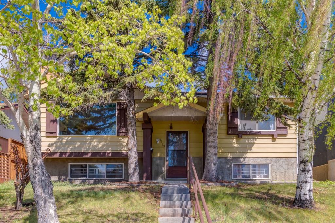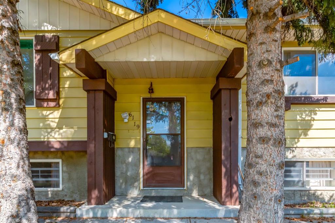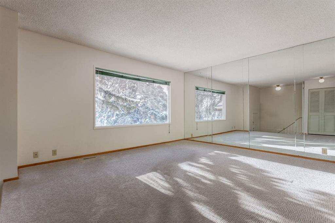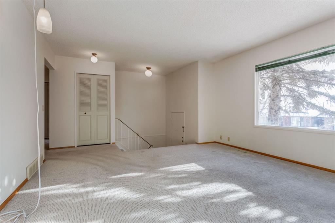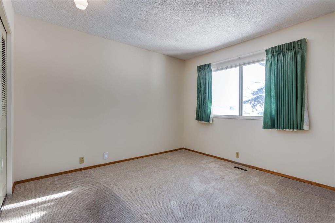487 78 Avenue NE
Calgary T2K 5A1
MLS® Number: A2262169
$ 499,900
4
BEDROOMS
2 + 0
BATHROOMS
948
SQUARE FEET
1972
YEAR BUILT
TLC is what this property needs. This place is priced accordingly with the chance for a savvy buyer to bring it back to it's full beauty. This property is fully developed with 2 bedrooms up and 2 down. The upper level is bright and open with large living room, dining room and kitchen. The kitchen also has access to the large deck out back. At the entrance to the back there is a closet space for a stacking washer/dryer, hookup is already there. The fully developed basement has a large family room and an original summer kitchen. There is also a good sized laundry/utility room with a washer/dryer hookup and a new high efficiency furnace. The back yard is completely fenced in. Oh yes there is also a 24x24 double detached garage. The property is situated on a corner lot, great for access and parking. Don't delay , call your favourite Realtor today for your private viewing while it lasts.
| COMMUNITY | Huntington Hills |
| PROPERTY TYPE | Detached |
| BUILDING TYPE | House |
| STYLE | Bi-Level |
| YEAR BUILT | 1972 |
| SQUARE FOOTAGE | 948 |
| BEDROOMS | 4 |
| BATHROOMS | 2.00 |
| BASEMENT | Finished, Full |
| AMENITIES | |
| APPLIANCES | Dishwasher, Electric Stove, Range Hood, Refrigerator |
| COOLING | None |
| FIREPLACE | N/A |
| FLOORING | Ceramic Tile, Laminate, Vinyl Plank |
| HEATING | High Efficiency, Forced Air, Natural Gas |
| LAUNDRY | In Basement, Main Level |
| LOT FEATURES | Back Lane, Back Yard, Corner Lot, Landscaped, Treed |
| PARKING | Alley Access, Double Garage Detached, Garage Door Opener, Rear Drive |
| RESTRICTIONS | None Known |
| ROOF | Asphalt Shingle |
| TITLE | Fee Simple |
| BROKER | TREC The Real Estate Company |
| ROOMS | DIMENSIONS (m) | LEVEL |
|---|---|---|
| Family Room | 11`4" x 15`10" | Lower |
| Kitchen | 11`4" x 10`3" | Lower |
| Bedroom | 13`3" x 8`10" | Lower |
| Bedroom | 9`5" x 10`7" | Lower |
| 4pc Bathroom | 7`9" x 4`11" | Lower |
| Bedroom | 11`11" x 8`11" | Main |
| Living Room | 12`1" x 15`6" | Main |
| Dining Room | 9`6" x 13`4" | Main |
| Kitchen | 9`6" x 10`0" | Main |
| Bedroom - Primary | 11`11" x 10`0" | Main |
| 4pc Bathroom | 8`5" x 7`3" | Main |

