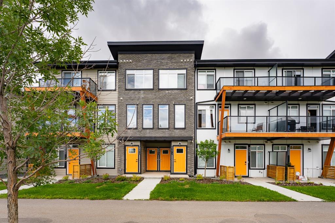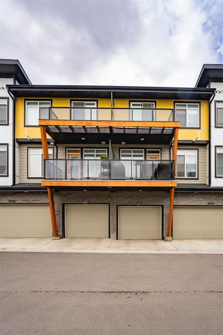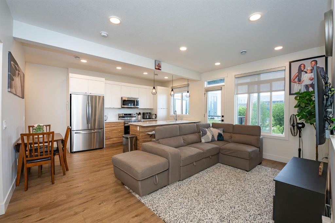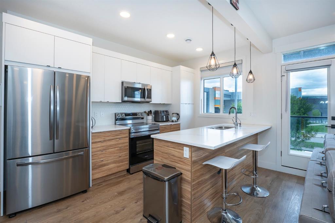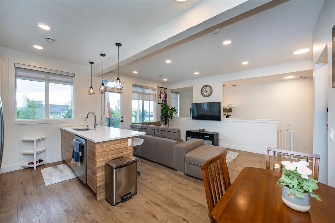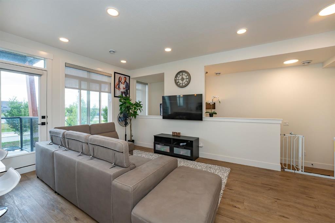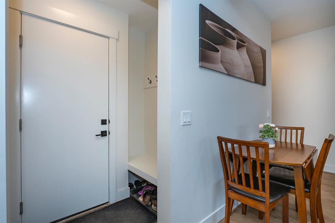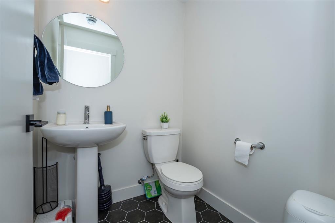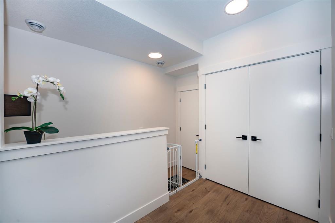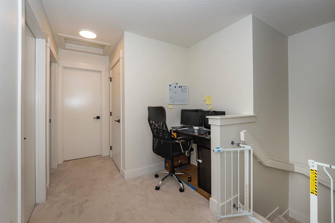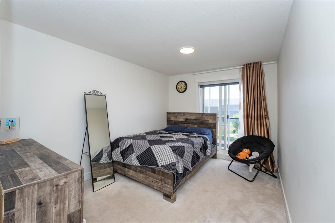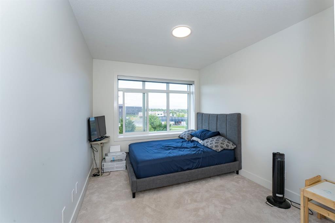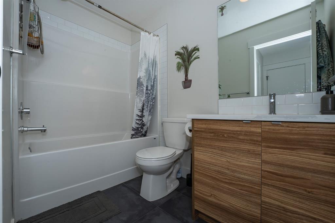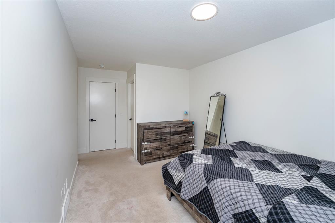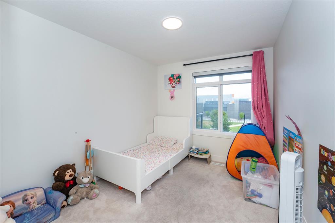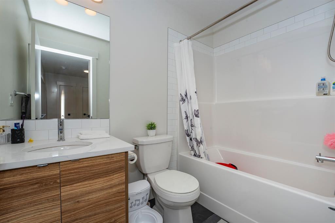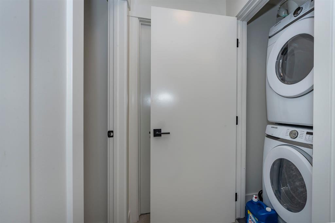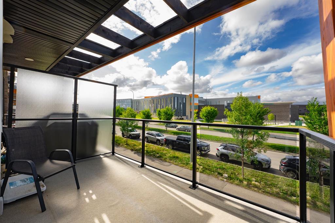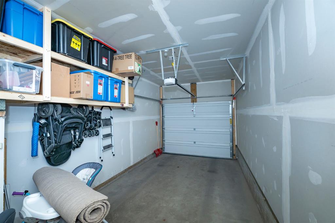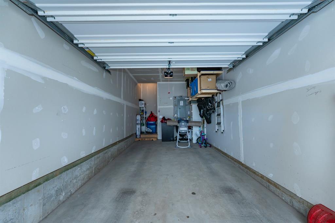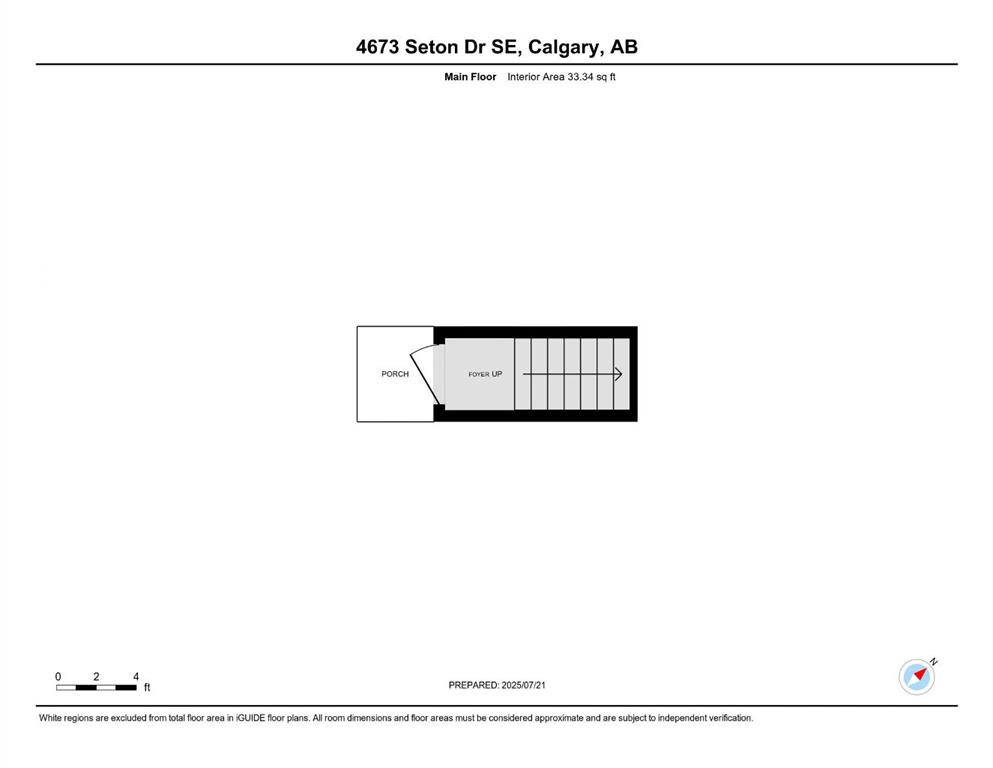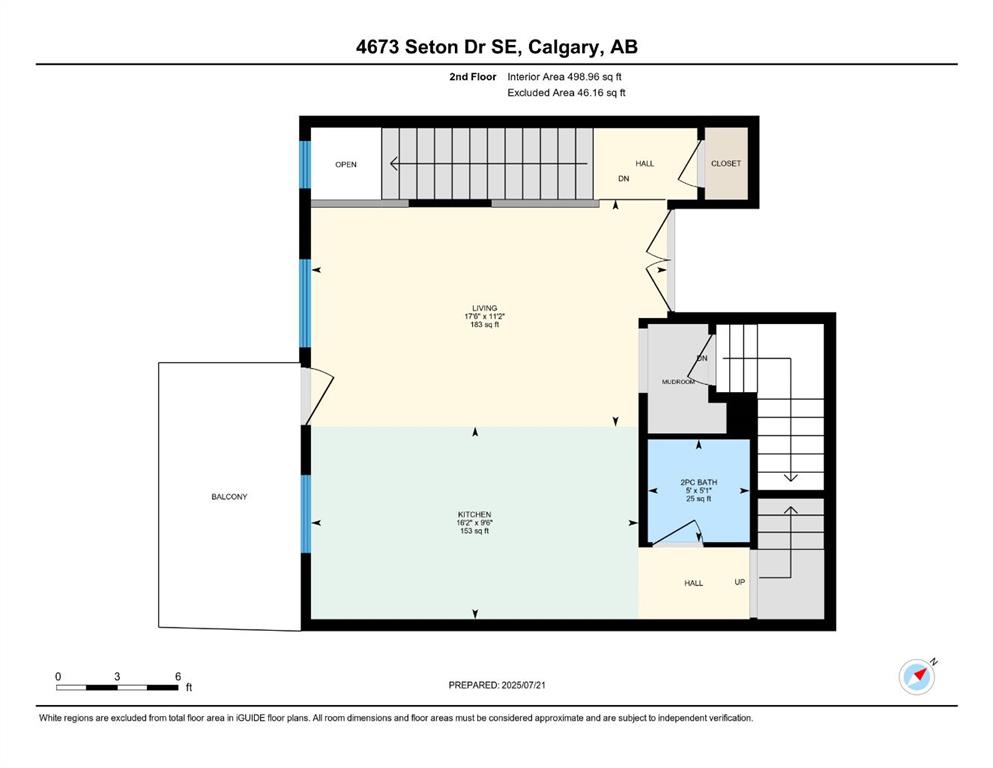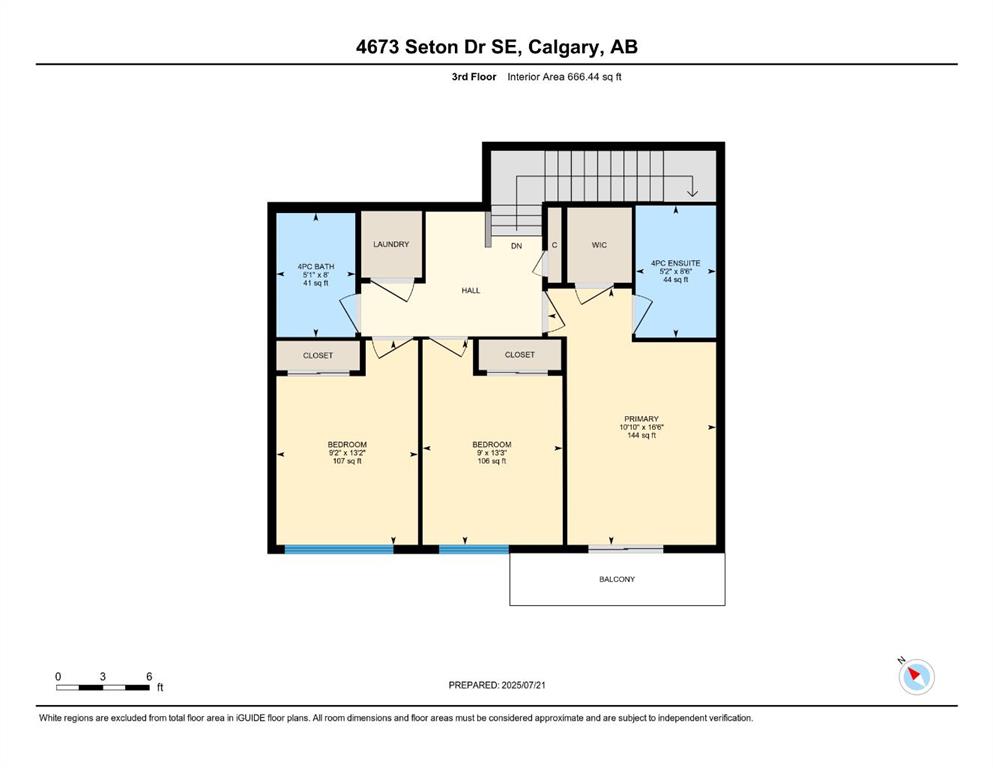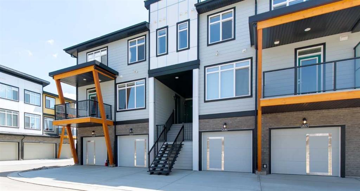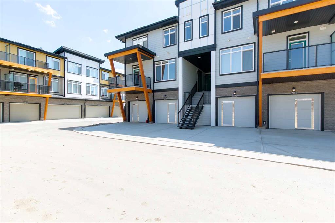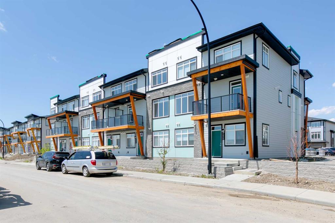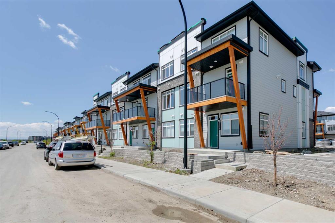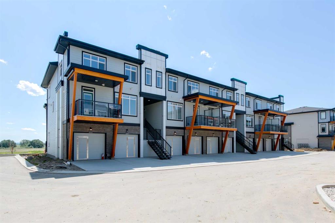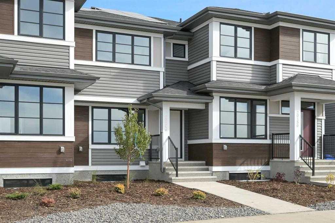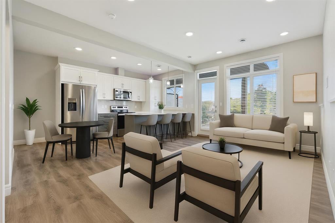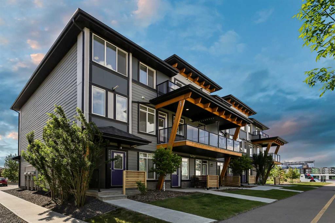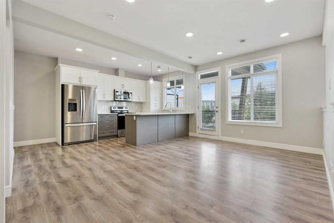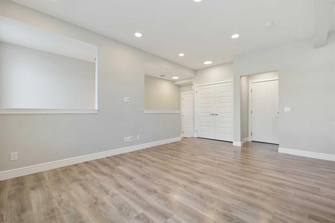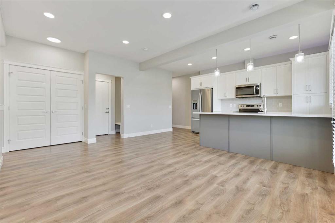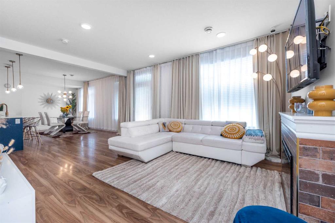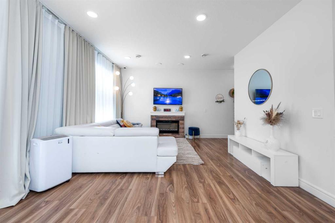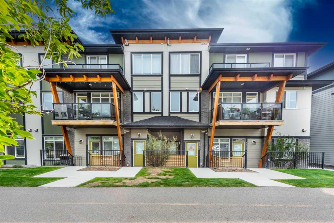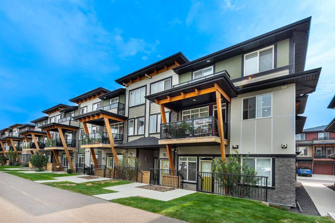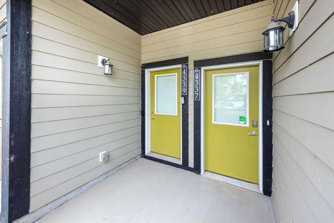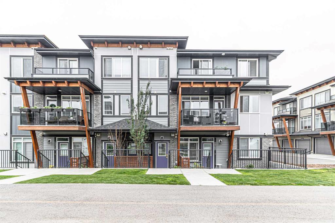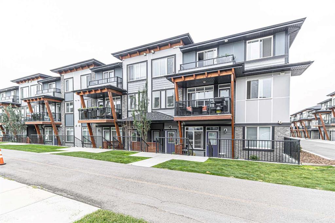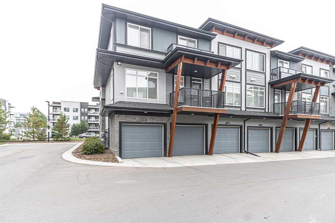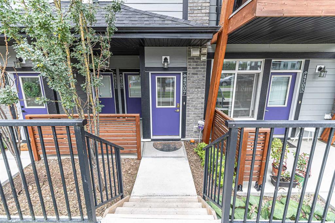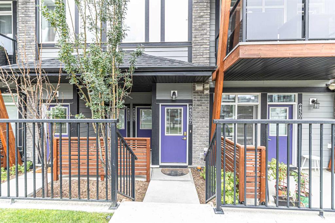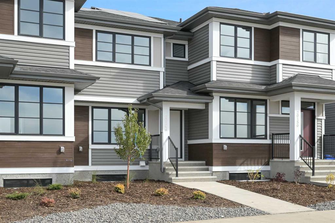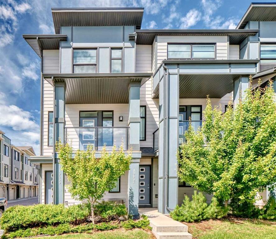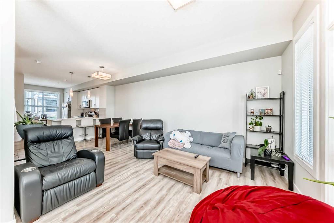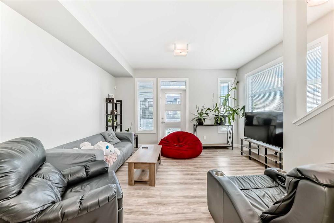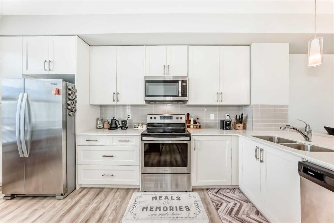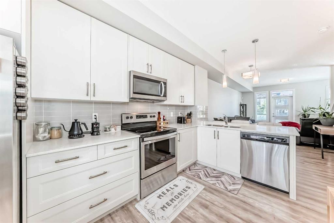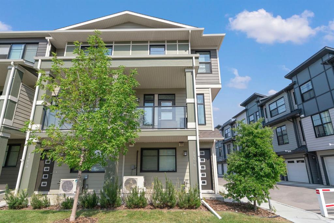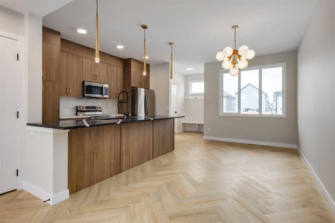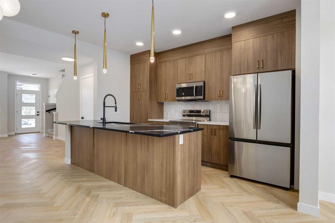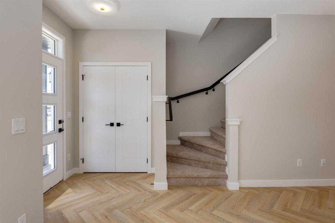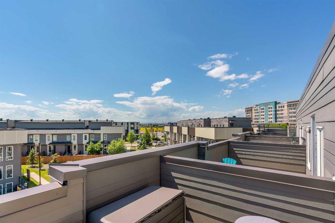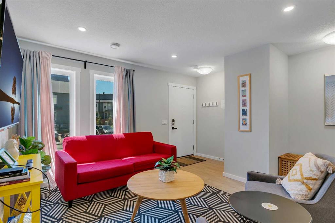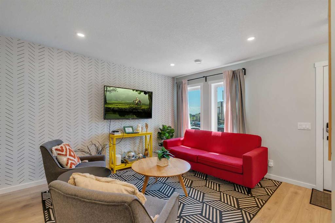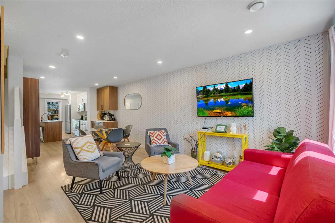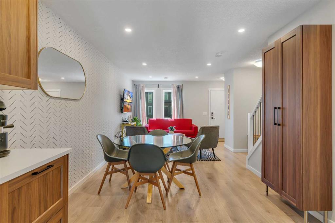4673 Seton Drive SE
Calgary T3M3T9
MLS® Number: A2256238
$ 439,900
3
BEDROOMS
2 + 1
BATHROOMS
1,199
SQUARE FEET
2023
YEAR BUILT
This stylish and functional townhome offers a well-planned layout with all the right features, including an attached garage for everyday convenience. The main level welcomes you with an open-concept design that flows effortlessly between the kitchen, dining, and living areas, making it ideal for both relaxing evenings and casual get-togethers. The kitchen is a standout with modern two-tone cabinetry, featuring crisp white uppers paired with soft grey lowers, and is equipped with stainless steel appliances, including a built-in microwave and full-sized fridge. A conveniently located half bath on the main level adds everyday ease. Upstairs, you will find three comfortable bedrooms and two full bathrooms. The primary suite provides a quiet retreat with its own private ensuite, while the two additional bedrooms offer versatility for guests, kids, or a home office setup. With clean, contemporary finishes, a smart layout, and the practicality of an attached garage, this home checks all the boxes for comfortable, low-maintenance living.
| COMMUNITY | Seton |
| PROPERTY TYPE | Row/Townhouse |
| BUILDING TYPE | Five Plus |
| STYLE | Stacked Townhouse |
| YEAR BUILT | 2023 |
| SQUARE FOOTAGE | 1,199 |
| BEDROOMS | 3 |
| BATHROOMS | 3.00 |
| BASEMENT | None |
| AMENITIES | |
| APPLIANCES | Dishwasher, Electric Range, Microwave Hood Fan, Refrigerator, Washer/Dryer |
| COOLING | None |
| FIREPLACE | N/A |
| FLOORING | Vinyl |
| HEATING | ENERGY STAR Qualified Equipment |
| LAUNDRY | In Unit, Upper Level |
| LOT FEATURES | Close to Clubhouse |
| PARKING | Single Garage Attached |
| RESTRICTIONS | None Known |
| ROOF | Asphalt Shingle |
| TITLE | Fee Simple |
| BROKER | eXp Realty |
| ROOMS | DIMENSIONS (m) | LEVEL |
|---|---|---|
| 2pc Bathroom | 5`1" x 5`0" | Second |
| Kitchen | 9`6" x 16`2" | Second |
| Living Room | 11`2" x 17`6" | Second |
| 4pc Bathroom | 5`1" x 8`0" | Third |
| 4pc Ensuite bath | 5`2" x 8`6" | Third |
| Bedroom | 9`0" x 13`3" | Third |
| Bedroom | 9`2" x 13`2" | Third |
| Bedroom - Primary | 10`10" x 16`6" | Third |

