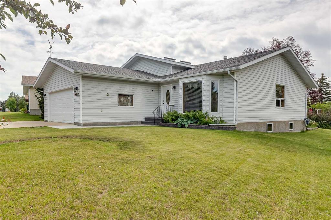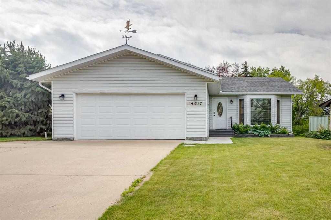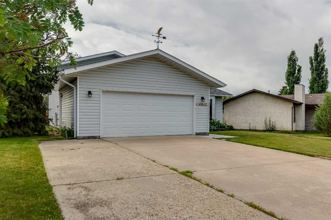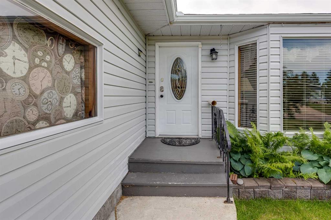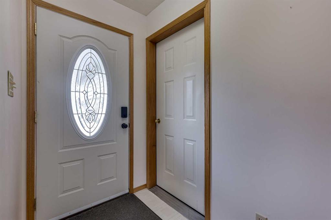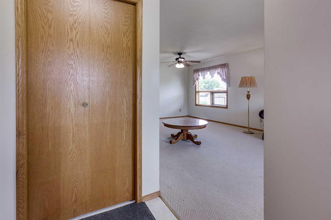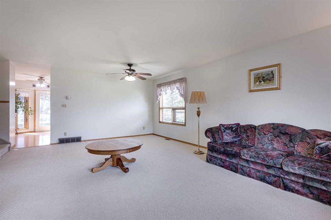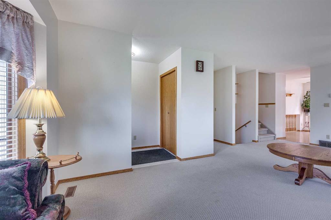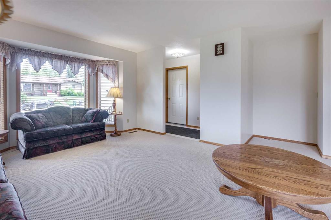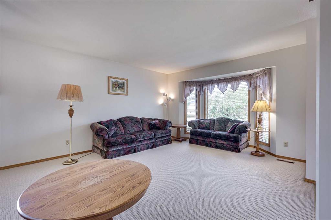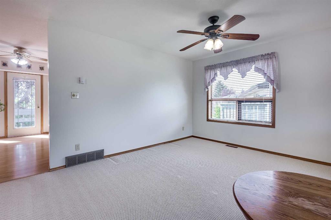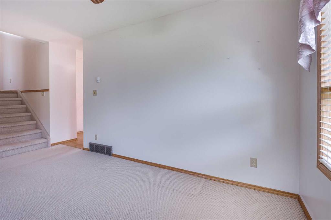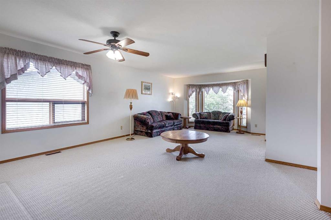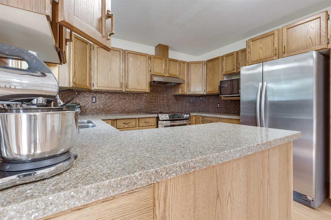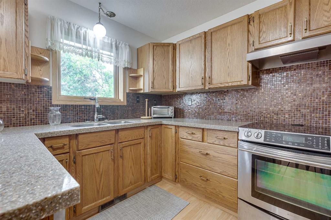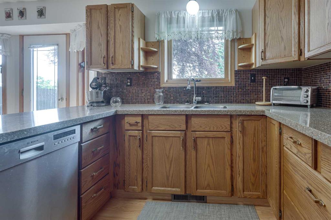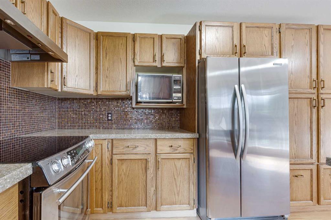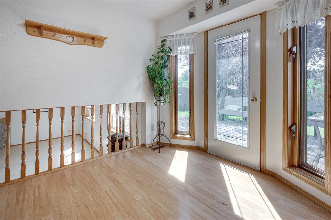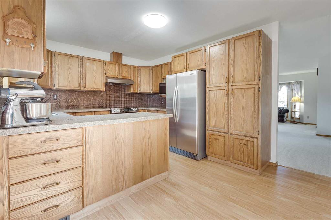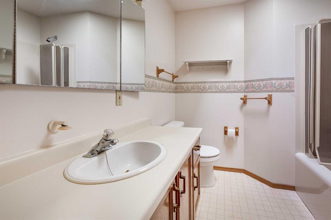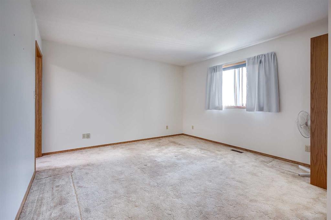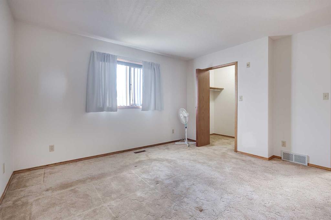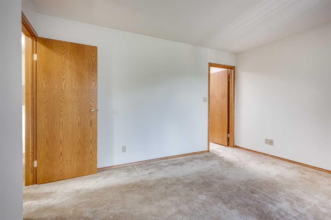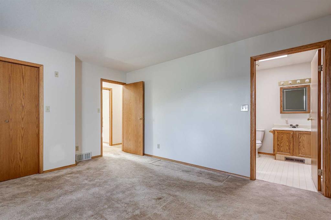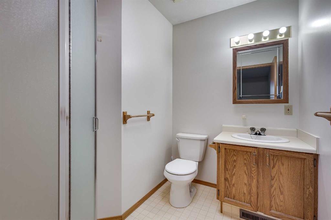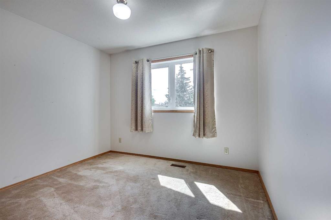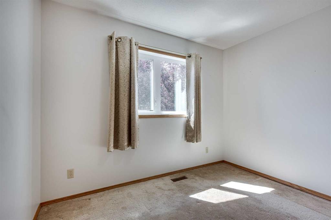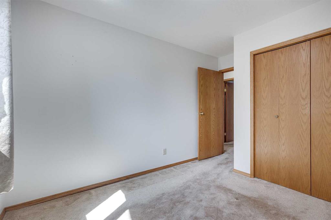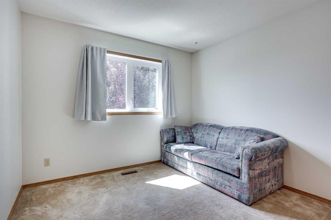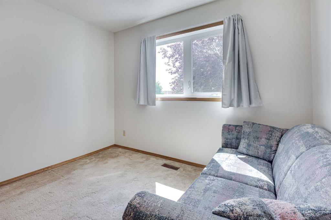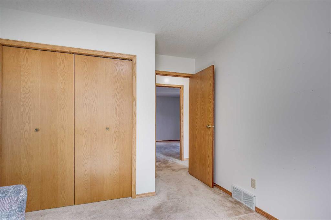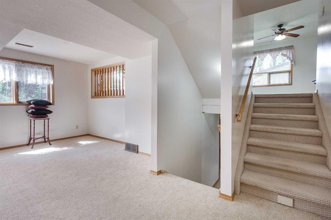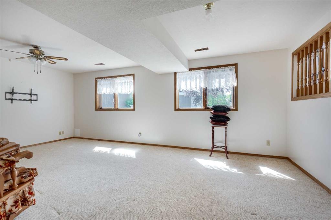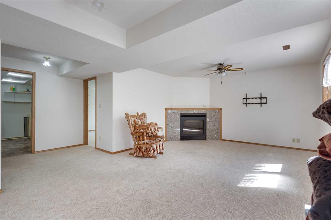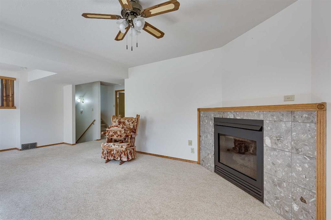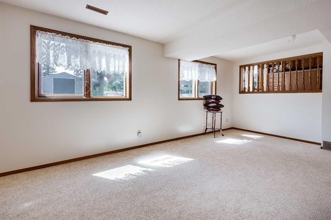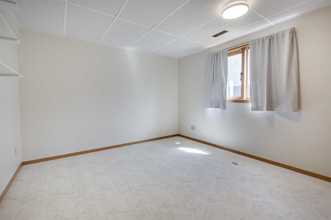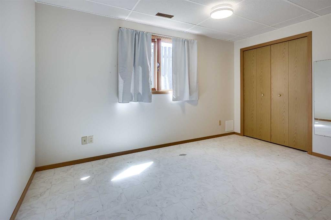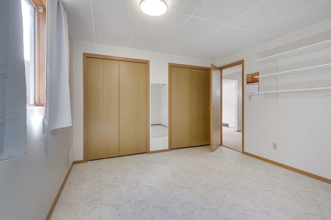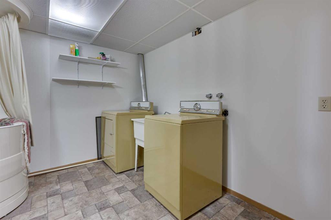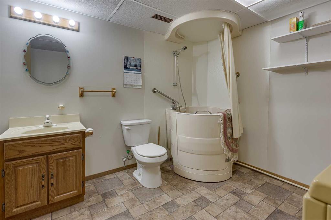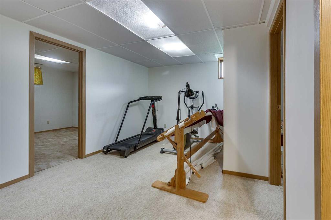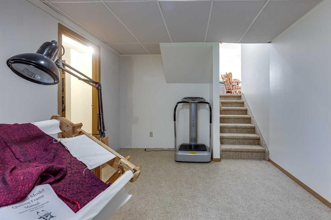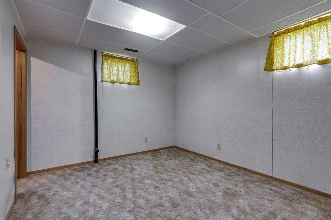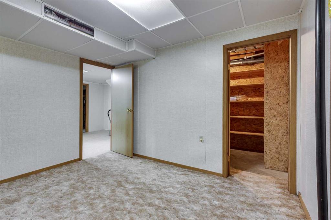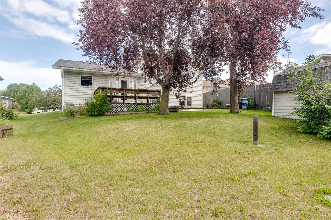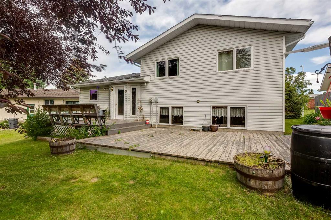4617 53 Street
Rimbey T0C2J0
MLS® Number: A2236742
$ 330,000
5
BEDROOMS
3 + 0
BATHROOMS
1989
YEAR BUILT
Here is an outstanding family home in a very quiet area of Rimbey! Featuring 5 bedrooms plus a den/office and 3 bathrooms, this 4-level split has tons of room for the whole family! A nice size double attached garage also compliments this home and recent upgrades include a beautiful, bright kitchen with granite countertops, updated appliance, updated plumbing, updated shingles and features a gas fireplace on lower level for extra warmth on chilly days. There is a large deck off the back kitchen area facing South for a beautiful outdoor sitting space and barbeque area. This home is in a fantastic location with a park nearby, school and aquaplex within walking distance and makes a wonderful family home!
| COMMUNITY | |
| PROPERTY TYPE | Detached |
| BUILDING TYPE | House |
| STYLE | 4 Level Split |
| YEAR BUILT | 1989 |
| SQUARE FOOTAGE | 1,316 |
| BEDROOMS | 5 |
| BATHROOMS | 3.00 |
| BASEMENT | Full |
| AMENITIES | |
| APPLIANCES | Dishwasher, Electric Stove, Range, Refrigerator, Washer/Dryer |
| COOLING | None |
| FIREPLACE | Gas |
| FLOORING | Carpet, Linoleum |
| HEATING | Forced Air |
| LAUNDRY | Laundry Room |
| LOT FEATURES | Back Lane, Back Yard |
| PARKING | Double Garage Attached |
| RESTRICTIONS | None Known |
| ROOF | Asphalt Shingle |
| TITLE | Fee Simple |
| BROKER | Coldwell Banker Ontrack Realty |
| ROOMS | DIMENSIONS (m) | LEVEL |
|---|---|---|
| 4pc Bathroom | 9`4" x 9`11" | Lower |
| Living Room | 20`11" x 18`8" | Lower |
| Bedroom | 11`2" x 13`0" | Lower |
| Furnace/Utility Room | 6`5" x 11`4" | Lower |
| Bedroom | 10`4" x 11`5" | Lower |
| Game Room | 17`0" x 10`4" | Lower |
| Storage | 7`2" x 9`11" | Lower |
| Storage | 9`5" x 11`10" | Lower |
| Breakfast Nook | 8`3" x 12`4" | Main |
| Dining Room | 17`5" x 12`0" | Main |
| Kitchen | 9`2" x 10`9" | Main |
| Living Room | 13`3" x 11`10" | Main |
| 3pc Ensuite bath | 7`7" x 6`0" | Second |
| 4pc Bathroom | 7`7" x 7`11" | Second |
| Bedroom | 10`3" x 11`7" | Second |
| Bedroom | 10`4" x 11`7" | Second |
| Bedroom - Primary | 12`10" x 13`5" | Second |

