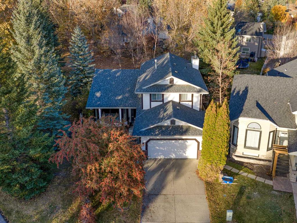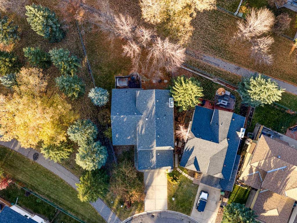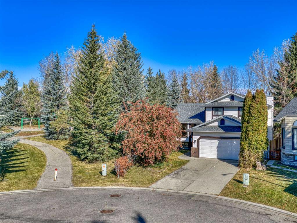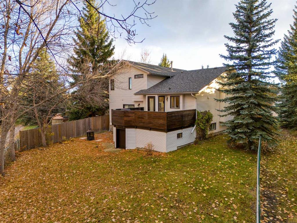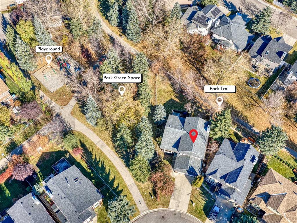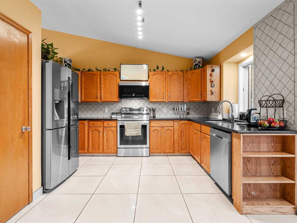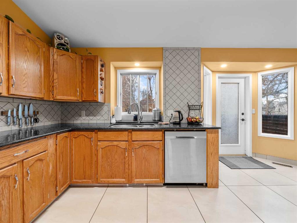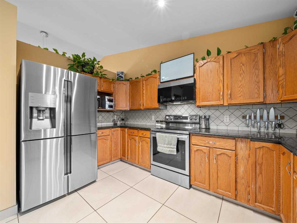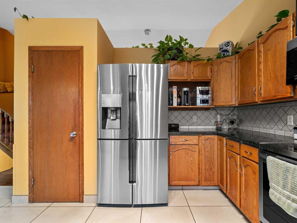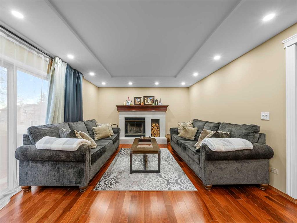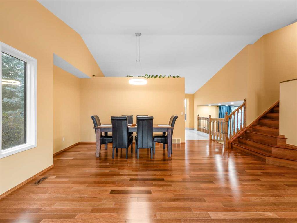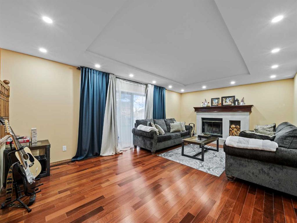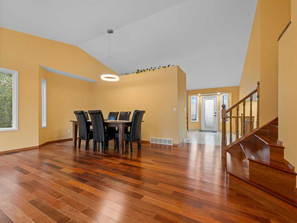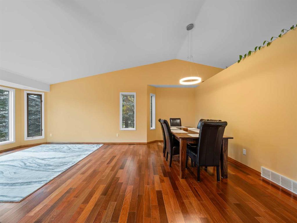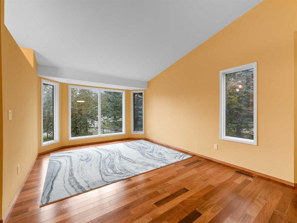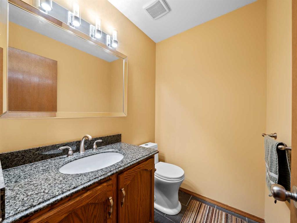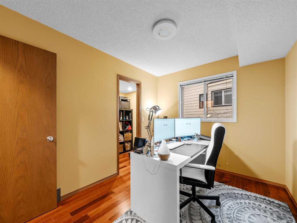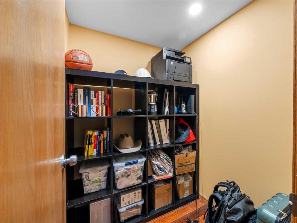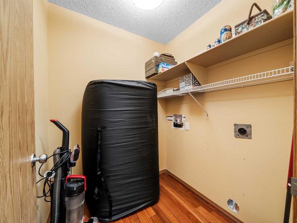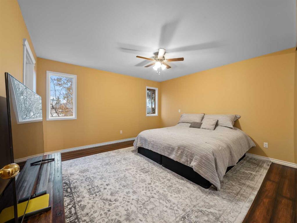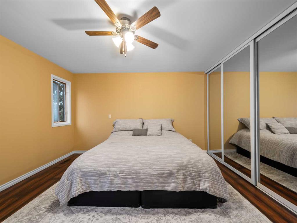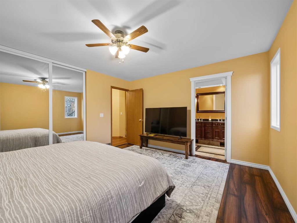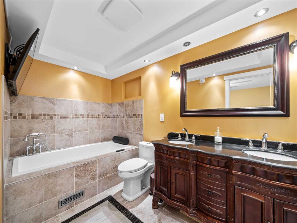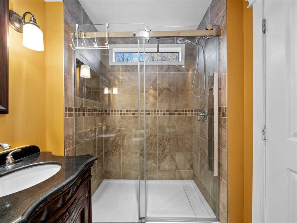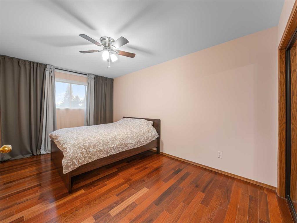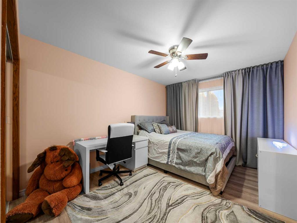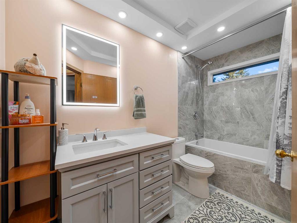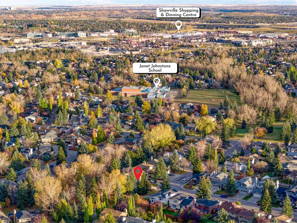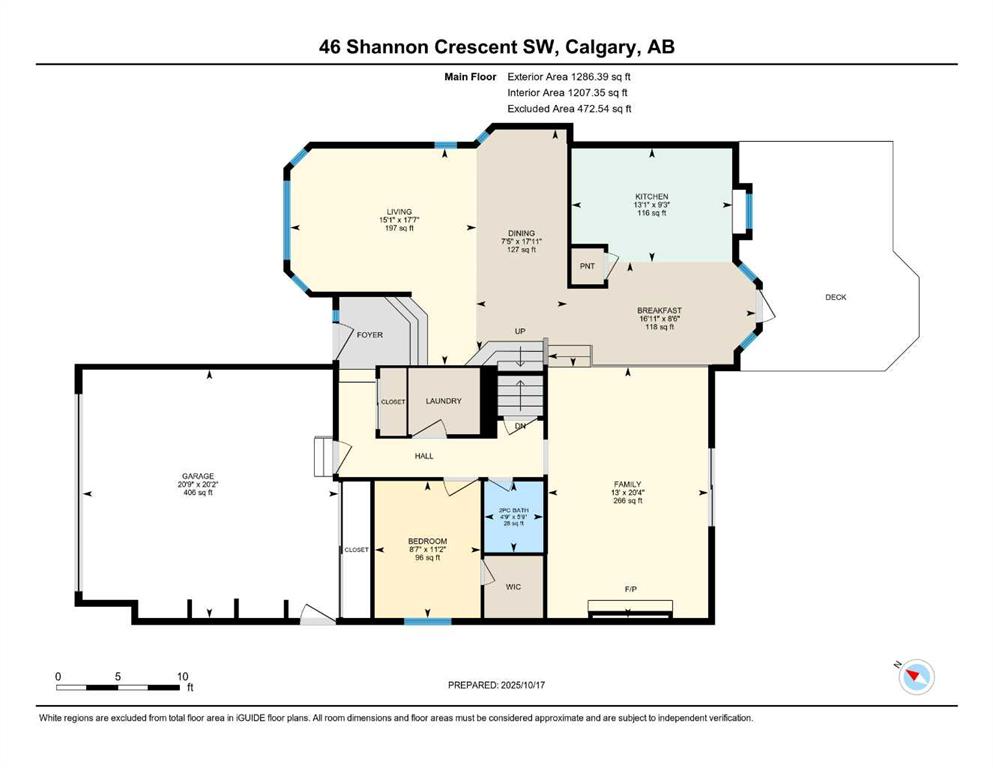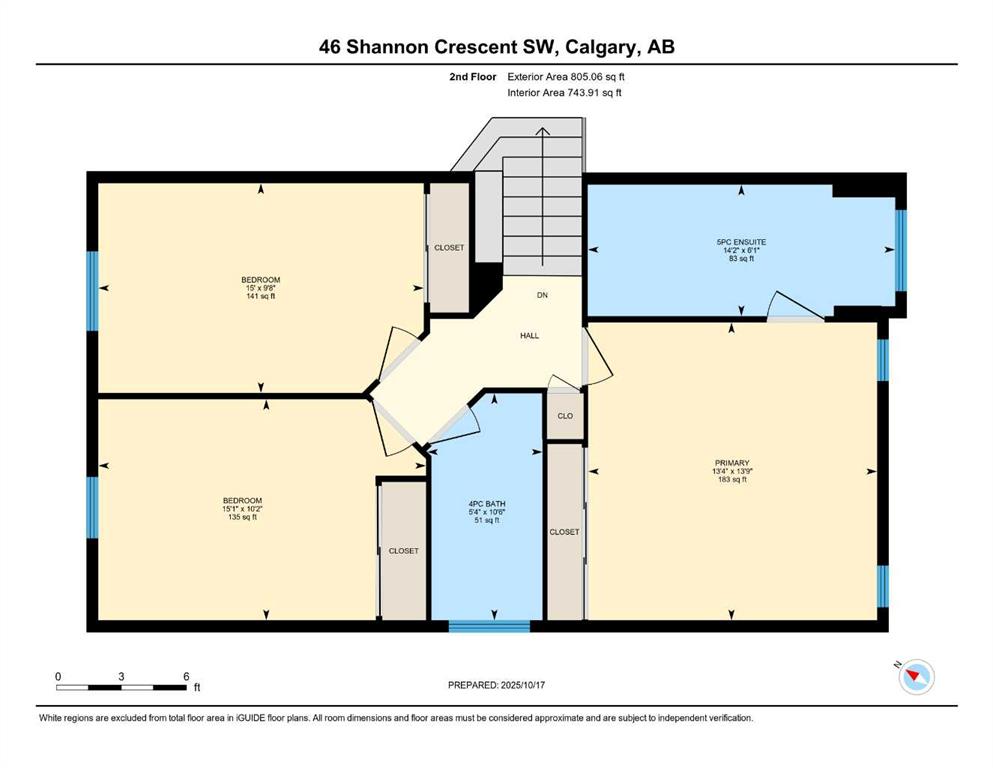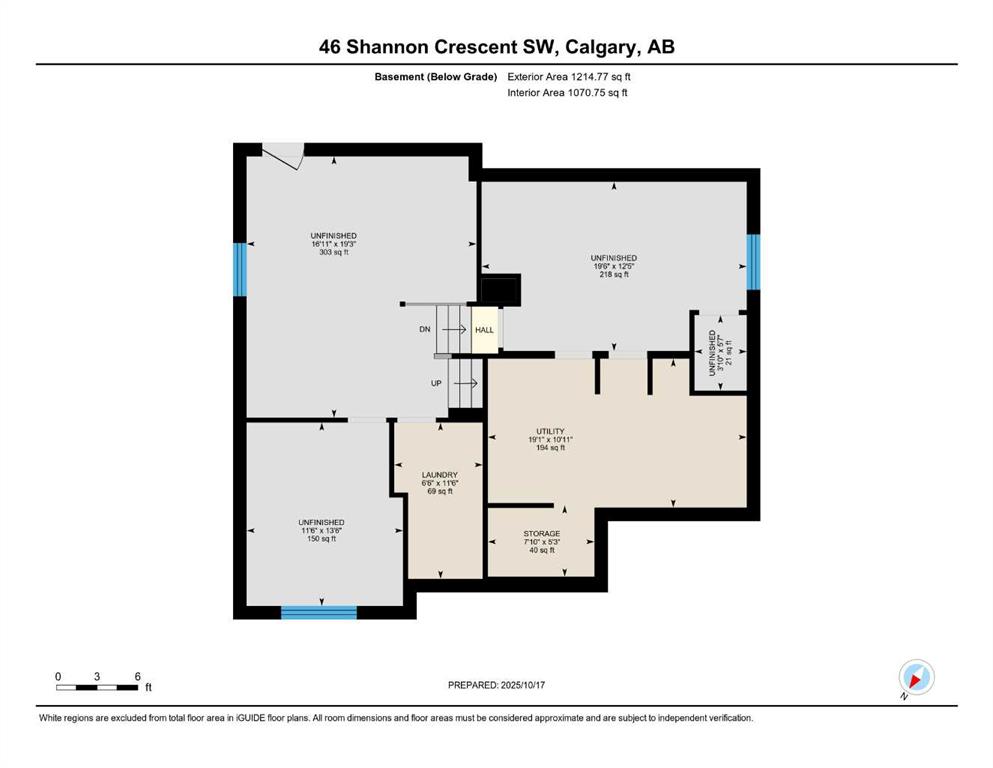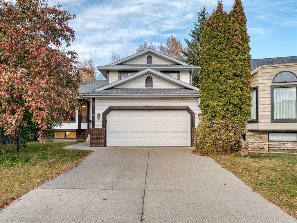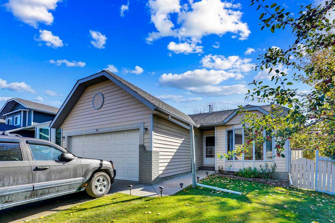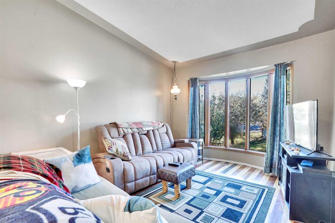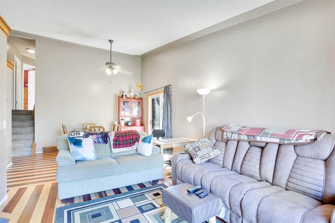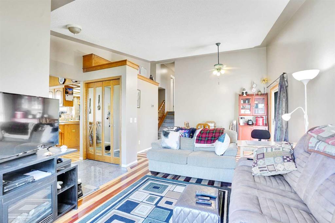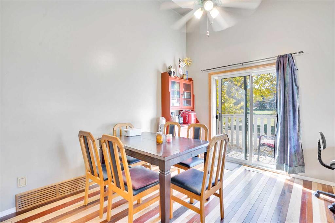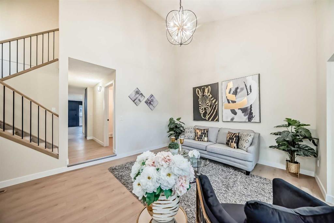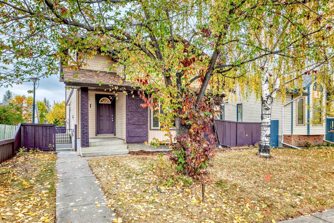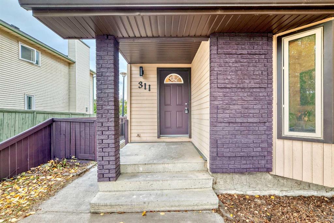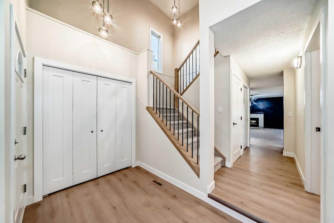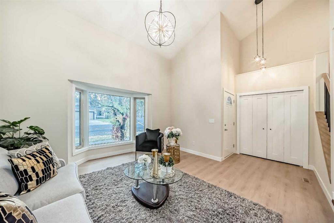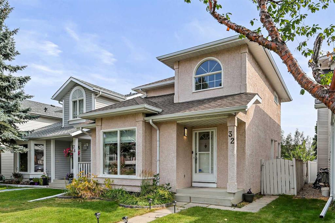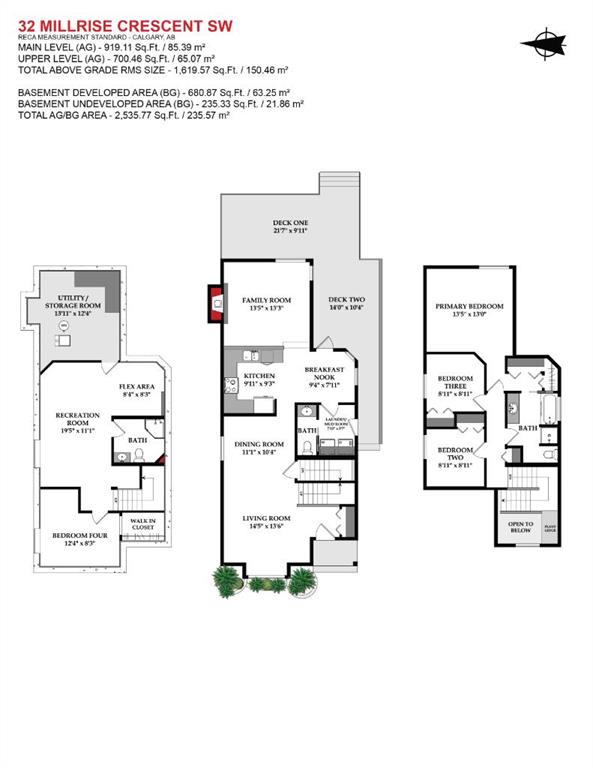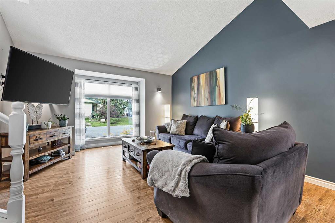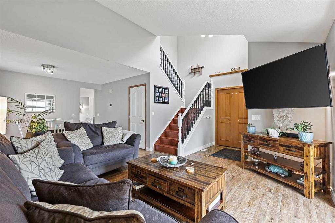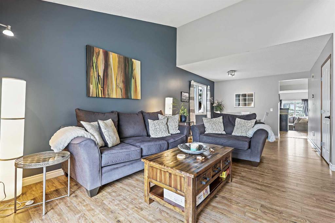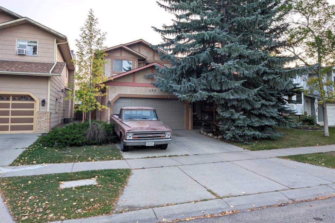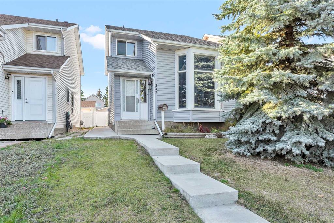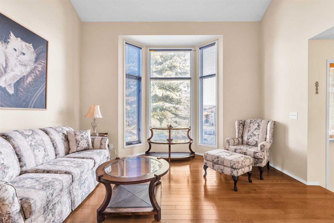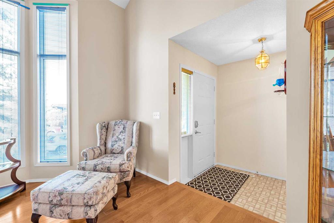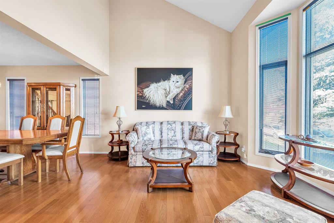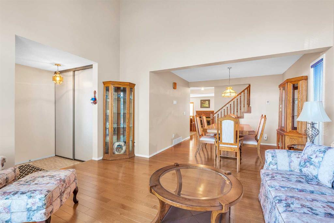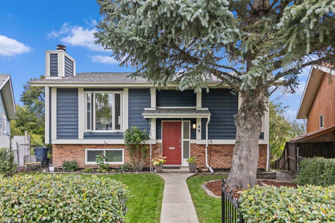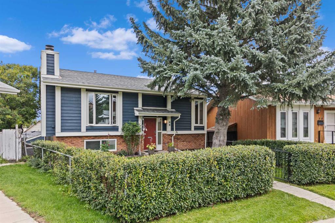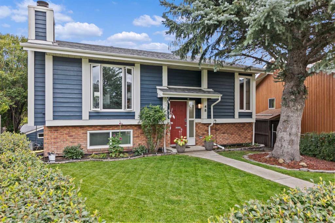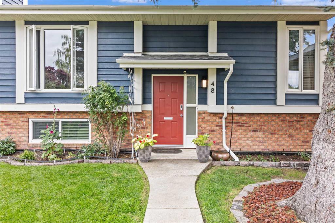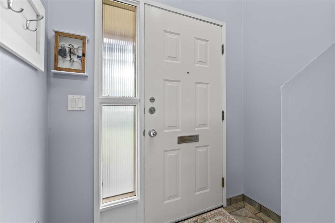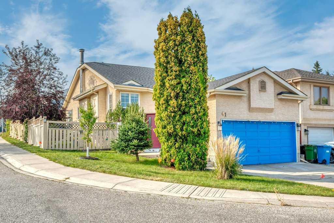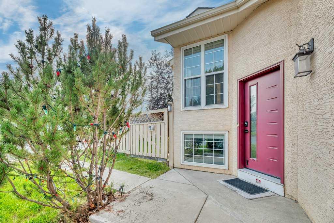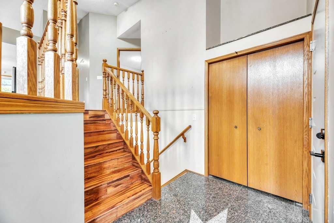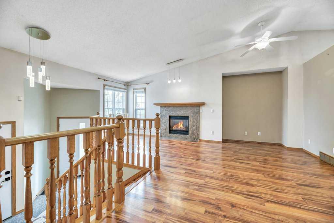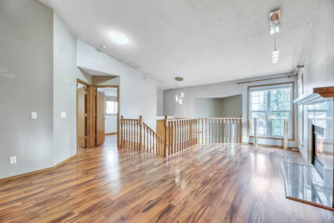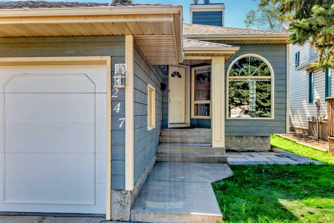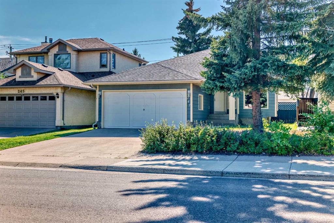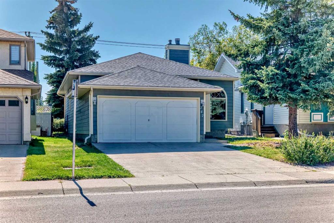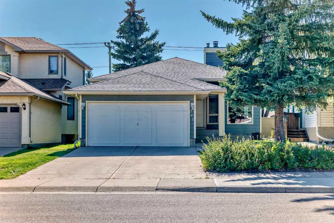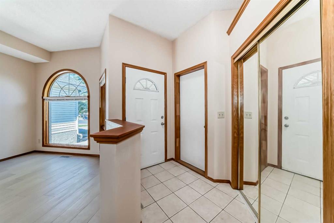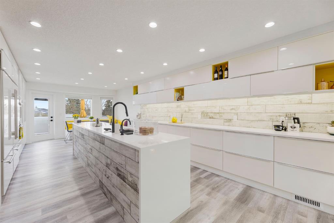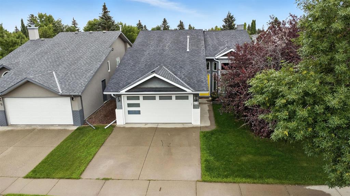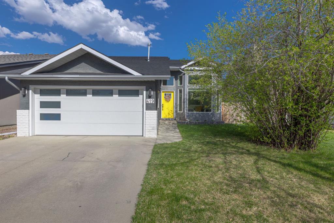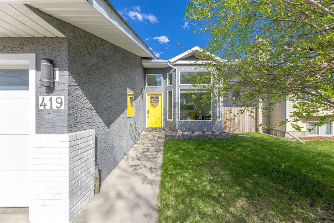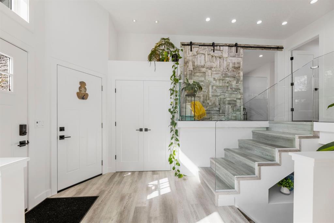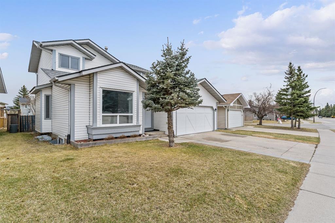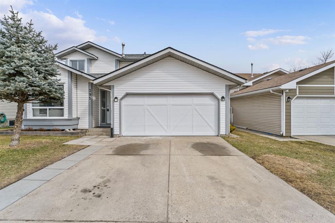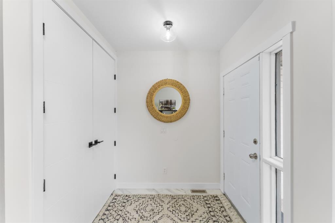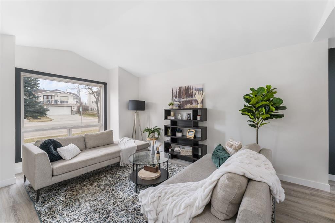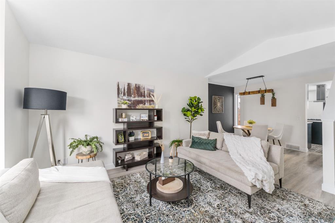46 Shannon Crescent SW
Calgary T2Y 2T8
MLS® Number: A2264924
$ 659,900
4
BEDROOMS
2 + 1
BATHROOMS
2,091
SQUARE FEET
1989
YEAR BUILT
OPEN HOUSE - Sunday (October 19) from 1:00 pm till 3:00 pm! Welcome to this beautifully maintained five-bedroom family home located in a quiet cul-de-sac in Shawnessy, set on a massive, 6652 SF pie-shaped lot that backs onto a treed walking path and sides onto a park, offering exceptional privacy and an inviting natural backdrop. The main floor features vaulted ceilings and rich cherry wood flooring, with a spacious front living room and formal dining area that provide an ideal setting for family gatherings and entertaining. The well-designed kitchen includes granite countertops, recently upgraded stainless steel appliances, and a bright breakfast nook that overlooks the backyard and opens to a comfortable family room with a wood-burning fireplace. Step outside onto a large, sun-filled deck that extends your living space outdoors and leads to a large, fully fenced backyard surrounded by mature trees, perfect for outdoor enjoyment and recreation. The upper level offers three generous bedrooms, including a primary suite with a four-piece ensuite updated in 2017, as well as two additional bedrooms that share a full bathroom refreshed in 2021. The lower level features a cozy media room and a fourth bedroom, while the additional basement level is open for development or ideal for storage, or a home gym. This home has been thoughtfully updated over the years, including a new hot water tank in 2024, new deck railing and exterior paint in 2024, roof shingles replaced in 2017, all poly-b pipes were changed to PEX in 2022, and a wood-burning fireplace professionally cleaned and inspected in 2023. Located in a well-established and family-friendly community, this property is within walking distance to 3 schools, parks, playgrounds, and pathways, with convenient access to Shawnessy Town Centre, Fish Creek Park, Macleod Trail, Stoney Trail, and the Shawnessy LRT station. A rare opportunity to enjoy a spacious home with an exceptional lot and a beautiful setting close to everything.
| COMMUNITY | Shawnessy |
| PROPERTY TYPE | Detached |
| BUILDING TYPE | House |
| STYLE | 4 Level Split, Acreage with Residence |
| YEAR BUILT | 1989 |
| SQUARE FOOTAGE | 2,091 |
| BEDROOMS | 4 |
| BATHROOMS | 3.00 |
| BASEMENT | Full, Partially Finished |
| AMENITIES | |
| APPLIANCES | Dishwasher, Electric Stove, Garage Control(s), Microwave, Refrigerator |
| COOLING | None |
| FIREPLACE | Wood Burning |
| FLOORING | Carpet, Hardwood, Tile |
| HEATING | Forced Air, Natural Gas |
| LAUNDRY | In Basement |
| LOT FEATURES | Backs on to Park/Green Space, Cul-De-Sac, Landscaped, Pie Shaped Lot |
| PARKING | Double Garage Attached |
| RESTRICTIONS | None Known |
| ROOF | Asphalt Shingle |
| TITLE | Fee Simple |
| BROKER | CIR Realty |
| ROOMS | DIMENSIONS (m) | LEVEL |
|---|---|---|
| Laundry | 6`6" x 11`6" | Basement |
| Storage | 7`10" x 5`3" | Basement |
| Furnace/Utility Room | 19`1" x 10`11" | Basement |
| 2pc Bathroom | 5`9" x 4`9" | Main |
| Bedroom | 11`2" x 8`7" | Main |
| Breakfast Nook | 8`6" x 16`11" | Main |
| Dining Room | 17`11" x 7`5" | Main |
| Family Room | 20`4" x 13`0" | Main |
| Kitchen | 9`3" x 13`1" | Main |
| Living Room | 17`7" x 15`1" | Main |
| 4pc Bathroom | 10`6" x 5`4" | Second |
| 5pc Ensuite bath | 6`1" x 14`2" | Second |
| Bedroom | 10`2" x 15`1" | Second |
| Bedroom | 9`8" x 15`0" | Second |
| Bedroom - Primary | 13`9" x 13`4" | Second |

