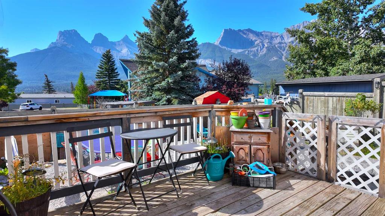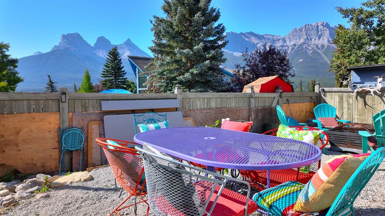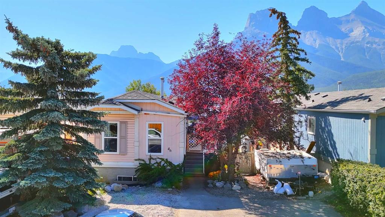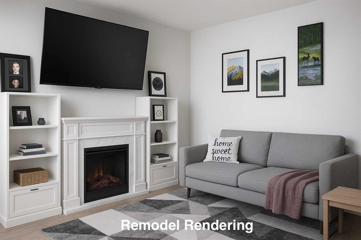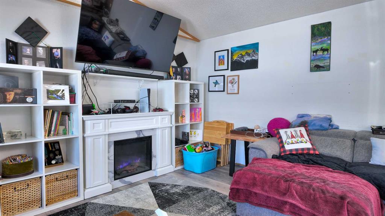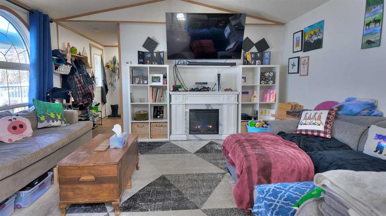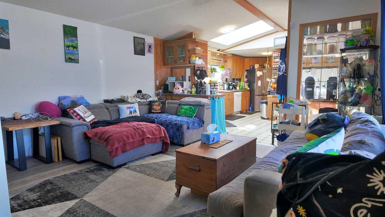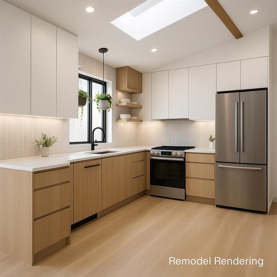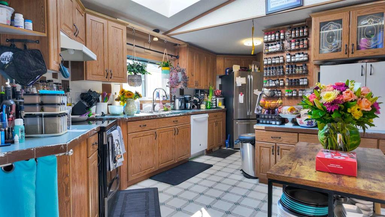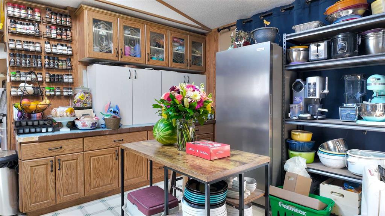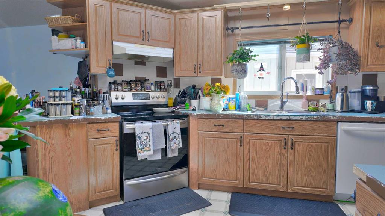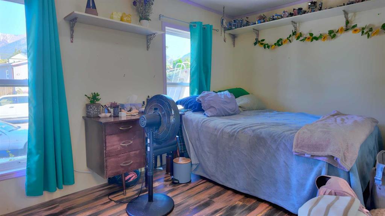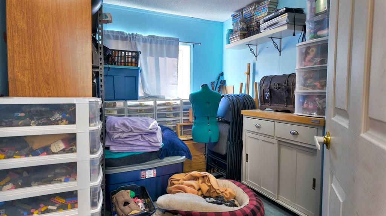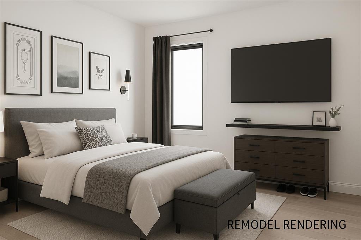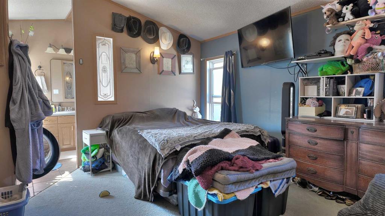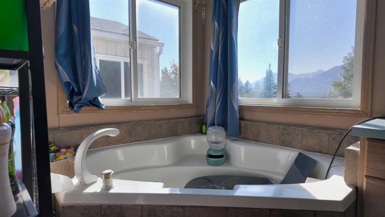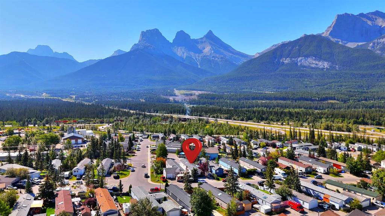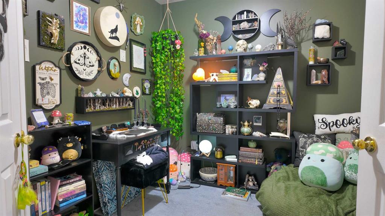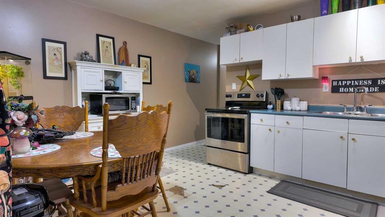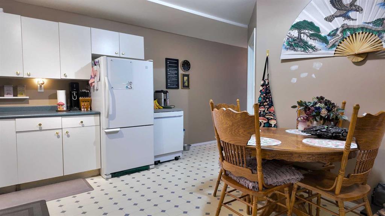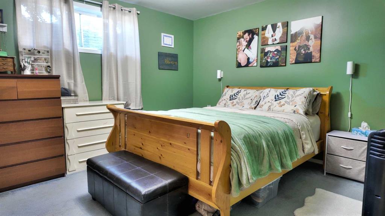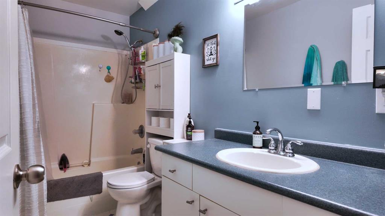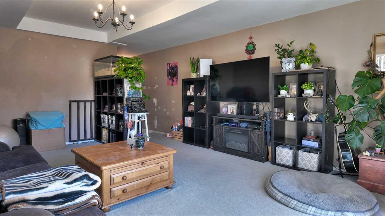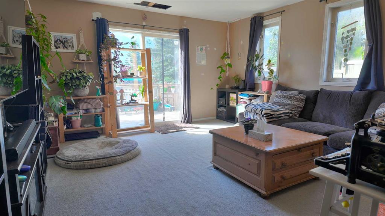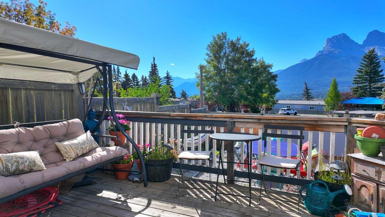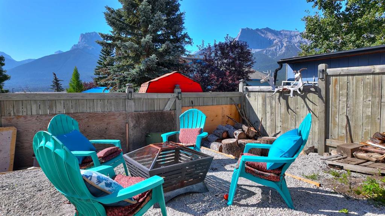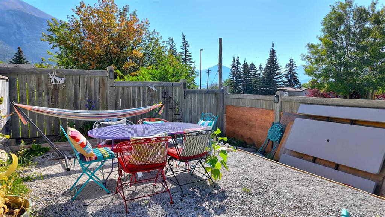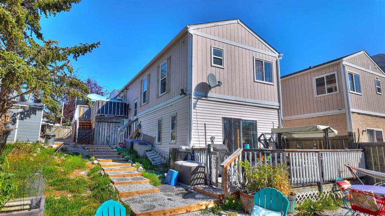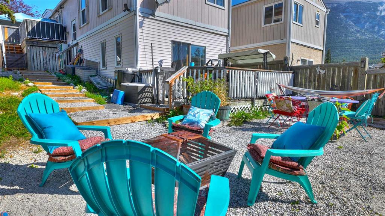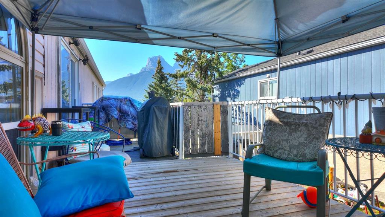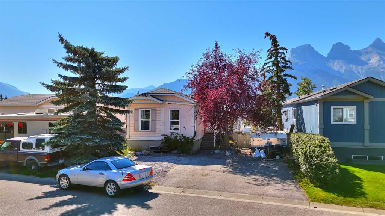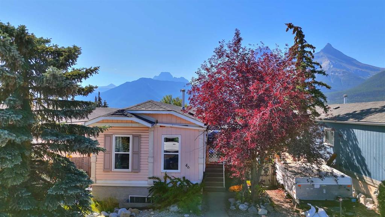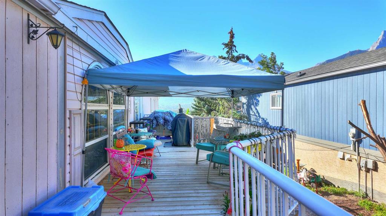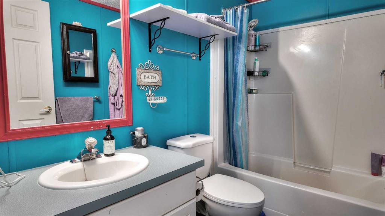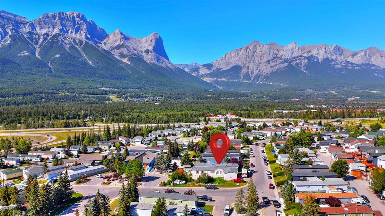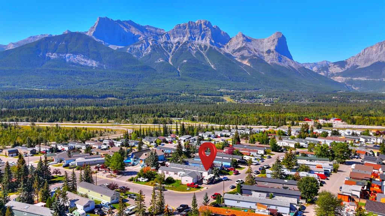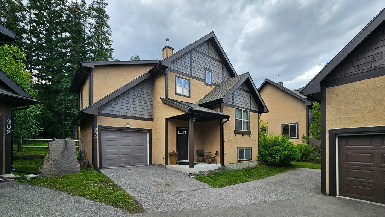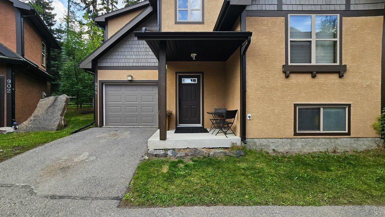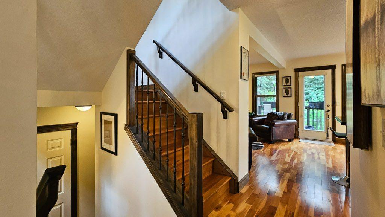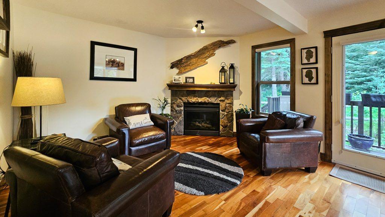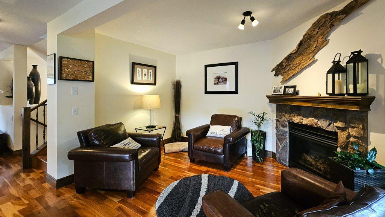46 Grotto Way
Canmore T1W1J9
MLS® Number: A2251161
$ 949,000
3
BEDROOMS
3 + 0
BATHROOMS
1,170
SQUARE FEET
1995
YEAR BUILT
46 Grotto Way, a rare opportunity in Canmore’s highly desirable Grotto Mountain Village. This spacious 2-level home spans 2,340 sq ft (total) and combines versatility, natural light, and incredible views into one inviting package. Offering 3 bedrooms, 3 full bathrooms, and a den, it’s well suited for families, weekenders, or anyone seeking a home with income potential. Inside, thoughtful details enhance everyday living. The main kitchen is filled with sunshine thanks to a skylight, while the open living spaces are oriented to showcase breathtaking vistas of the Three Sisters, Grotto Mountain, and Mount Lawrence Grassi. Each window seems to frame the surrounding peaks, making the mountain backdrop a constant part of life at home. Downstairs, the self-contained suite offers tremendous flexibility. The suite includes its own full kitchen with extensive cabinetry, full-size appliances, and space for a dining table, creating a comfortable and private living environment. Whether used for extended family, visiting guests, or as a rental, this level significantly enhances the home’s functionality and value. The outdoor spaces are equally impressive. A south-facing backyard ensures sunlight throughout the day and opens up to wide panoramic views. The private patio and covered porch invite you to enjoy morning coffee against the backdrop of the peaks, or entertain friends while the sun sets over the valley. Practicality hasn’t been overlooked: parking for up to 4 vehicles provides ample room for family and visitors, while the quiet streets of Grotto Mountain Village offer a friendly neighbourhood atmosphere. From here, trails, parks, and schools are close at hand, and downtown Canmore is just minutes away for shops, cafés, and amenities. 46 Grotto Way is more than just a home — it’s a place where flexibility, comfort, and iconic mountain scenery come together. This property delivers the quintessential Canmore lifestyle, with space for family, income potential, and views that will inspire you every day.
| COMMUNITY | Grotto Mountain Village/Glacier |
| PROPERTY TYPE | Detached |
| BUILDING TYPE | Manufactured House |
| STYLE | 2 Storey Split |
| YEAR BUILT | 1995 |
| SQUARE FOOTAGE | 1,170 |
| BEDROOMS | 3 |
| BATHROOMS | 3.00 |
| BASEMENT | Finished, Full |
| AMENITIES | |
| APPLIANCES | Dishwasher, Electric Range, Range Hood, Refrigerator, Washer/Dryer |
| COOLING | None |
| FIREPLACE | Electric |
| FLOORING | Laminate, Linoleum, Tile, Vinyl Plank |
| HEATING | Forced Air |
| LAUNDRY | In Bathroom, Multiple Locations |
| LOT FEATURES | Back Yard, Few Trees, Landscaped, Private, Treed, Views |
| PARKING | Parking Pad |
| RESTRICTIONS | Easement Registered On Title, Encroachment, See Remarks, Utility Right Of Way |
| ROOF | Asphalt Shingle |
| TITLE | Fee Simple |
| BROKER | CENTURY 21 NORDIC REALTY |
| ROOMS | DIMENSIONS (m) | LEVEL |
|---|---|---|
| Den | 14`8" x 11`6" | Basement |
| 4pc Bathroom | 10`8" x 4`8" | Basement |
| Kitchen With Eating Area | 14`8" x 11`5" | Basement |
| Living Room | 14`8" x 20`0" | Basement |
| 4pc Ensuite bath | 14`8" x 6`2" | Main |
| Bedroom | 14`8" x 11`6" | Main |
| 4pc Bathroom | 9`1" x 4`8" | Main |
| Bedroom | 11`2" x 9`7" | Main |
| Living Room | 14`8" x 9`10" | Main |
| Kitchen | 14`8" x 16`6" | Main |
| Bedroom - Primary | 14`8" x 13`2" | Main |

