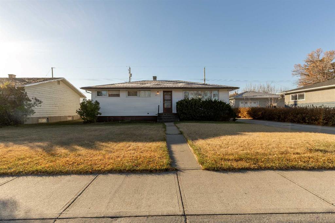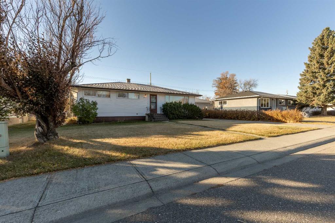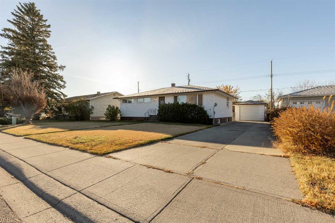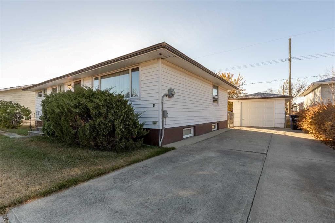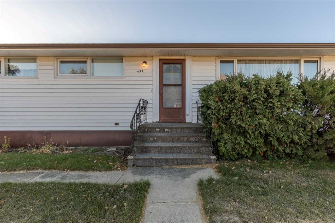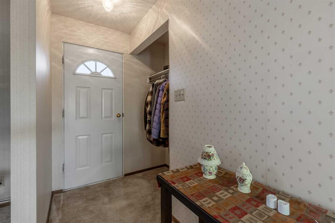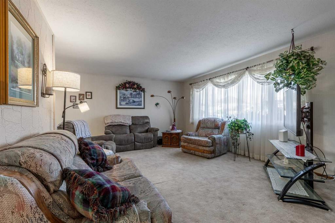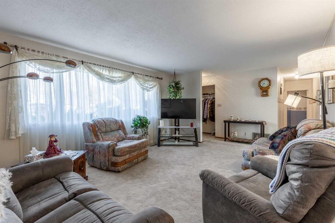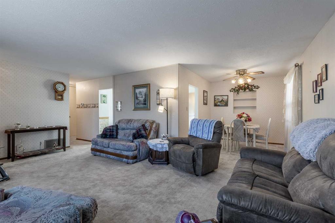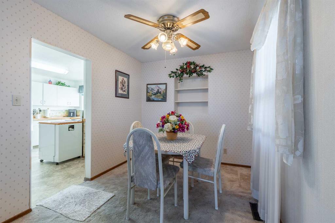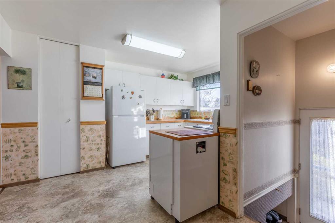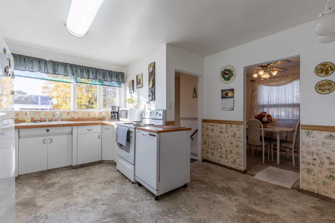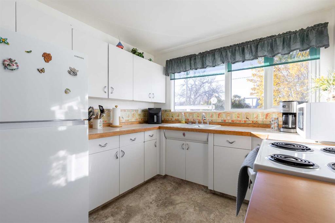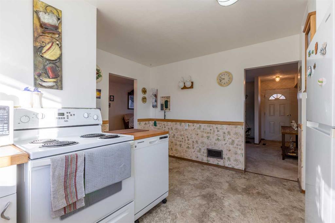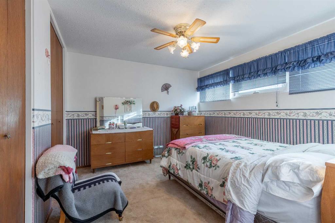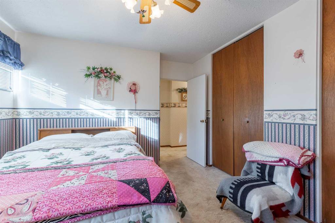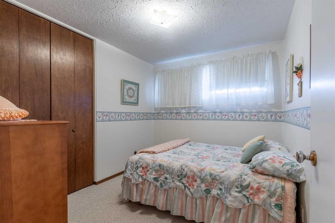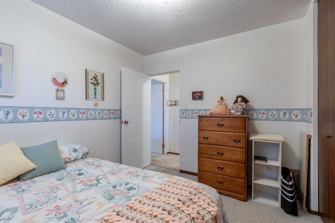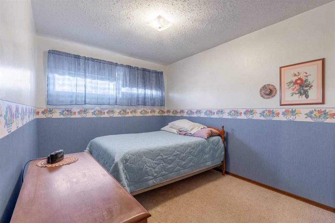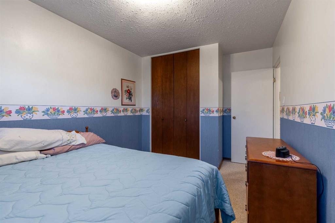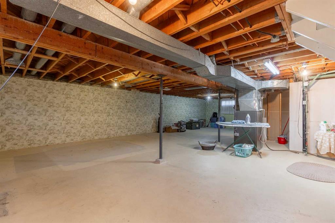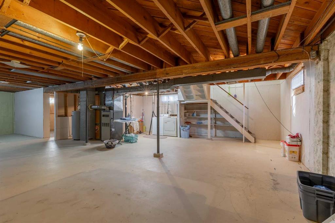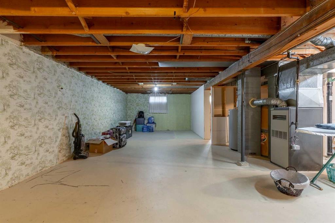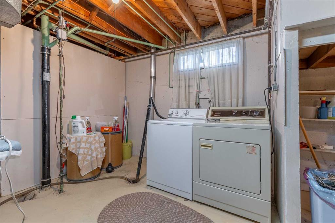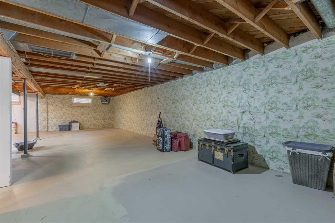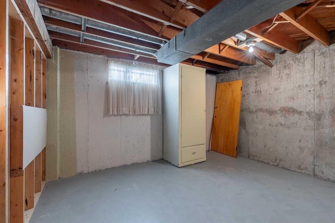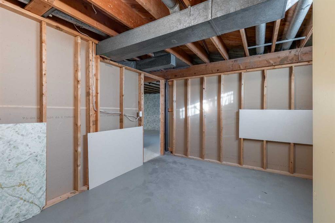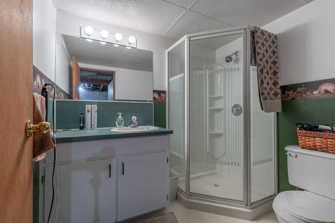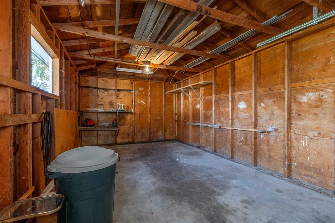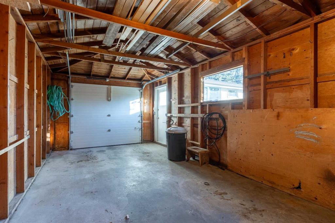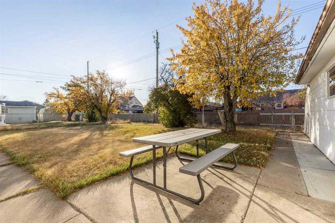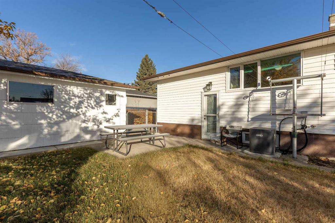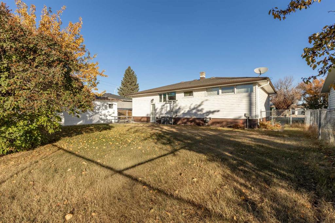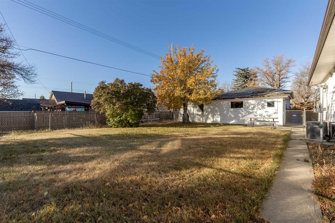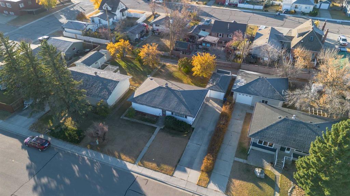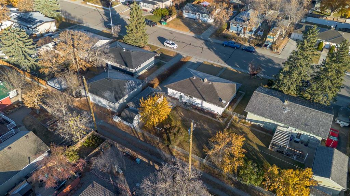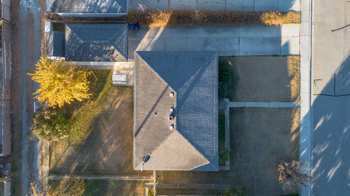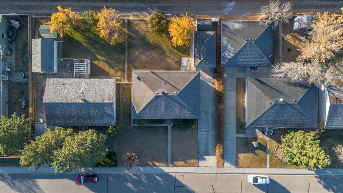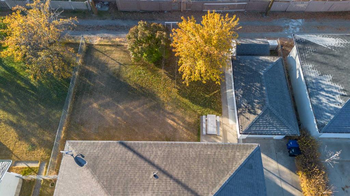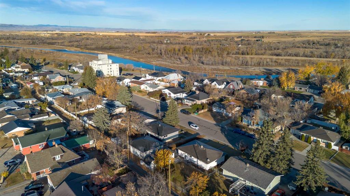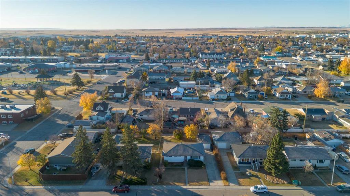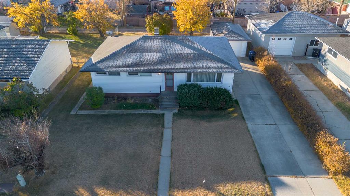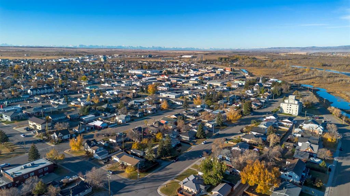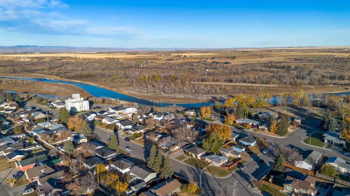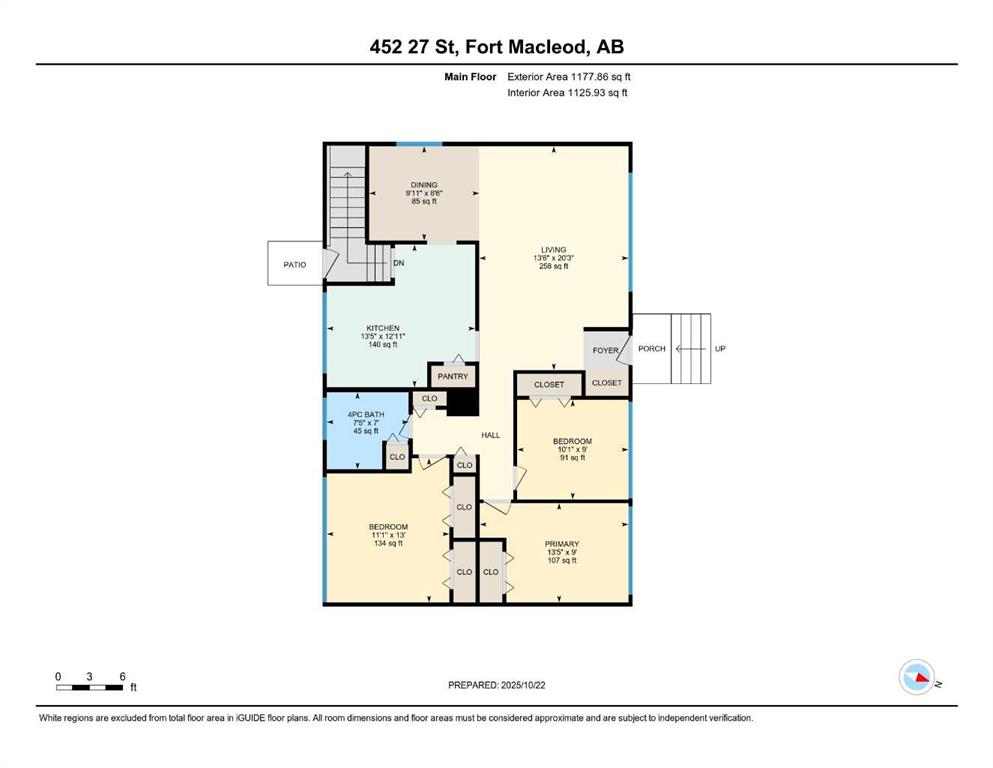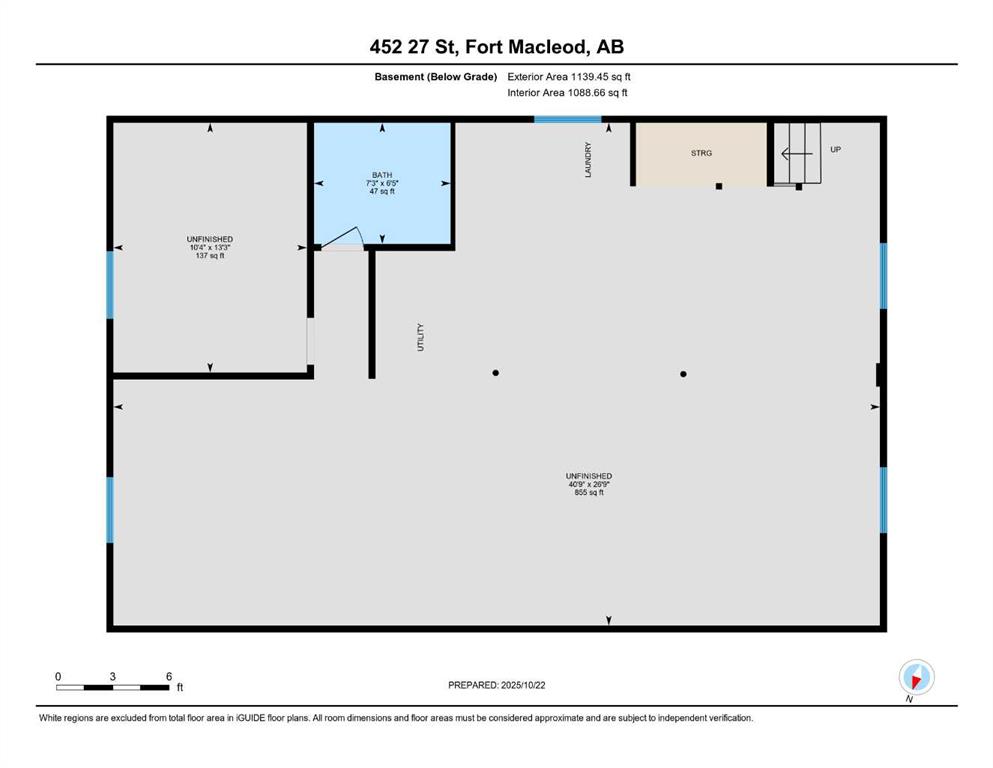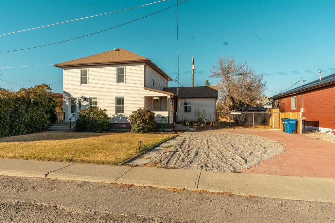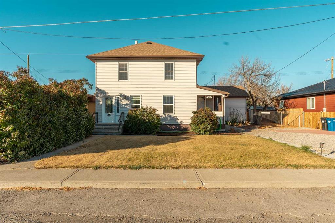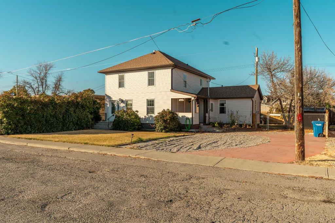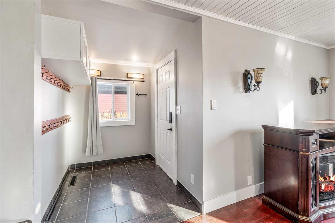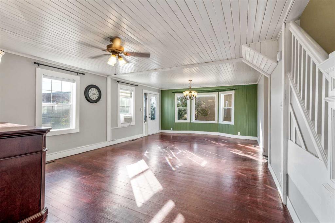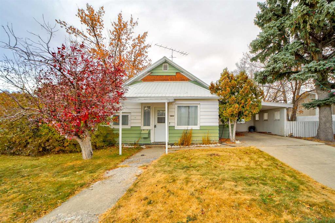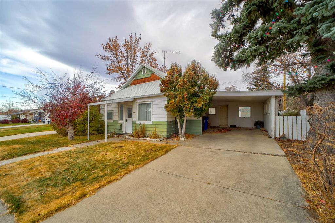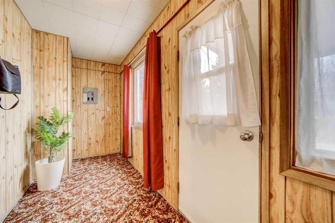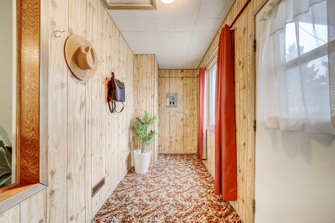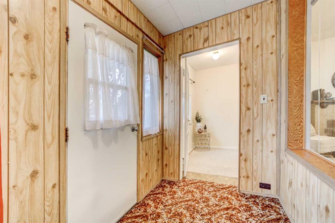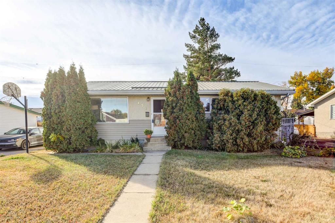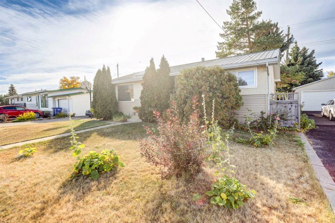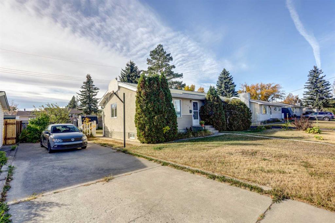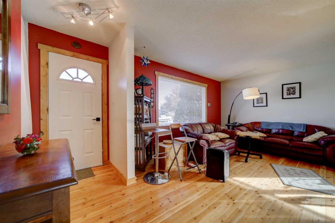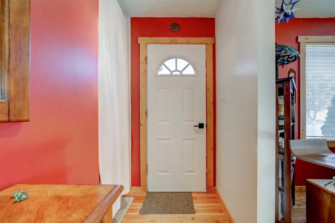452 27 Street
Fort Macleod T0L0Z0
MLS® Number: A2266040
$ 300,000
3
BEDROOMS
2 + 0
BATHROOMS
1960
YEAR BUILT
Come take a look at this charming Fort Macleod bungalow home! Step over the front porch and into the foyer where you'll be greeted by a spacious living room with tons of room for seating and a large front window to let in plenty of sunlight. Around the corner, the dining room features built-in shelving and overhead lighting while the nearby U-shaped kitchen provides a convenient layout for the chef in your family with extensive cupboard and pantry storage and a large south-facing window to brighten the space. Down the hall, three bedrooms surround a full four-piece bath. The lower level has been partially finished so you can bring your imagination and create the basement of your dreams! Outside, the fenced backyard features a clothesline, small trees, patio seating, a single detached garage, and plenty of space to make your own. If a charming bungalow in a quiet neighborhood sounds like the place for you, give your REALTOR® a call and book a showing today!
| COMMUNITY | |
| PROPERTY TYPE | Detached |
| BUILDING TYPE | House |
| STYLE | Bungalow |
| YEAR BUILT | 1960 |
| SQUARE FOOTAGE | 1,177 |
| BEDROOMS | 3 |
| BATHROOMS | 2.00 |
| BASEMENT | Full |
| AMENITIES | |
| APPLIANCES | Dryer, Portable Dishwasher, Refrigerator, Stove(s), Washer |
| COOLING | Central Air |
| FIREPLACE | N/A |
| FLOORING | Carpet, Concrete, Linoleum |
| HEATING | Forced Air |
| LAUNDRY | Lower Level |
| LOT FEATURES | Back Yard, Front Yard, Lawn |
| PARKING | Off Street, Single Garage Detached |
| RESTRICTIONS | None Known |
| ROOF | Asphalt Shingle |
| TITLE | Fee Simple |
| BROKER | Grassroots Realty Group |
| ROOMS | DIMENSIONS (m) | LEVEL |
|---|---|---|
| Storage | 10`4" x 13`3" | Lower |
| 3pc Bathroom | 7`3" x 6`5" | Lower |
| Laundry | 40`9" x 26`9" | Lower |
| Dining Room | 9`11" x 8`6" | Main |
| Living Room | 13`6" x 20`3" | Main |
| Kitchen | 13`5" x 12`11" | Main |
| 4pc Bathroom | 7`5" x 7`0" | Main |
| Bedroom | 10`1" x 9`0" | Main |
| Bedroom | 11`1" x 13`0" | Main |
| Bedroom - Primary | 13`5" x 9`0" | Main |

