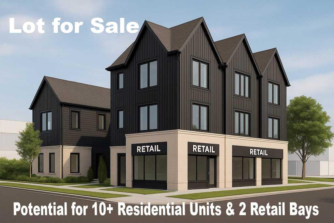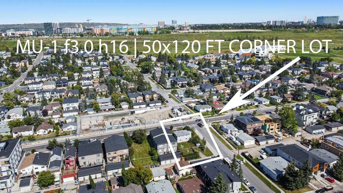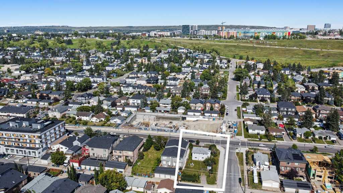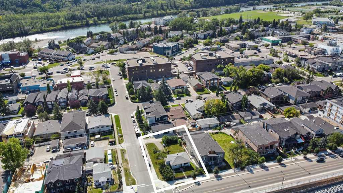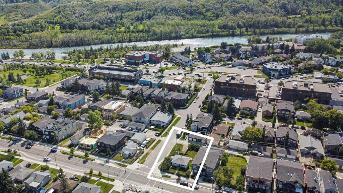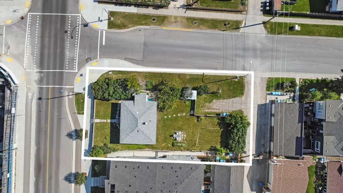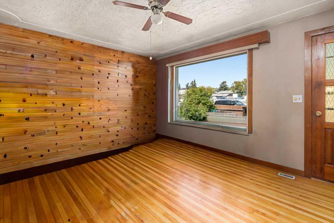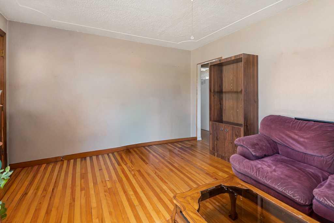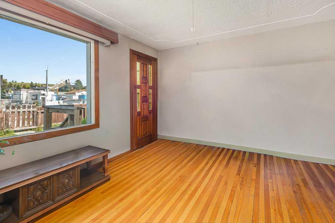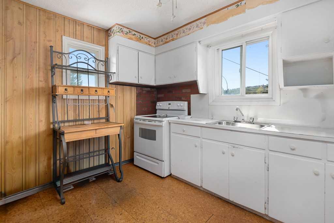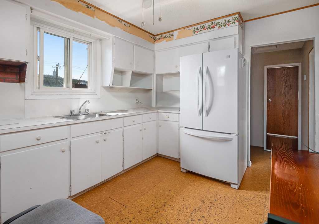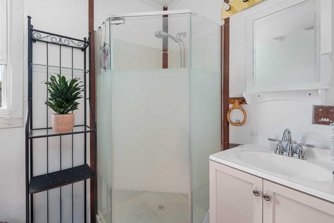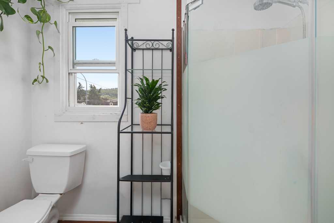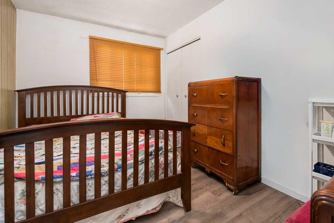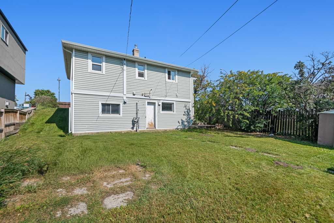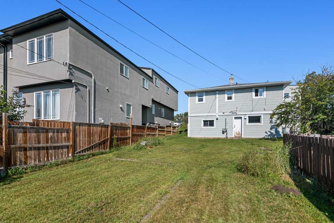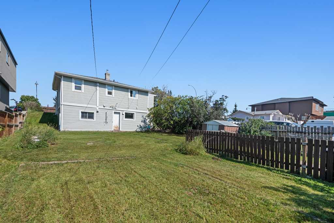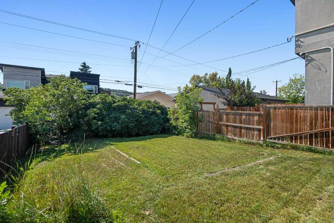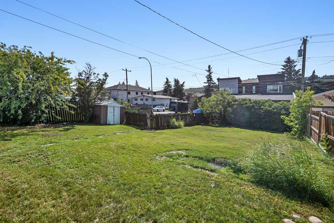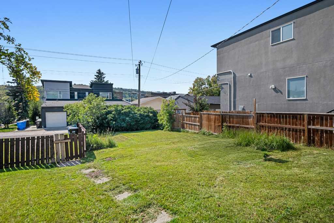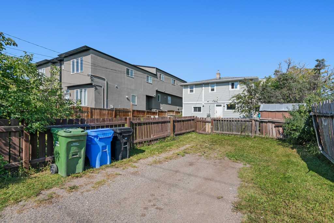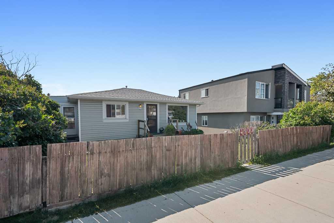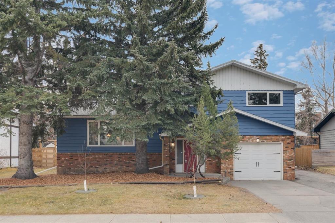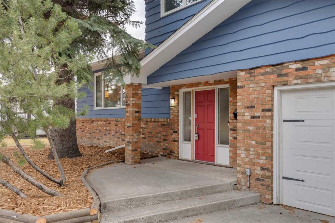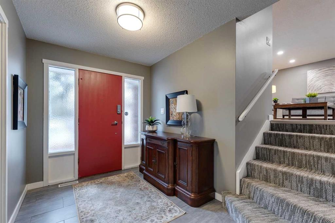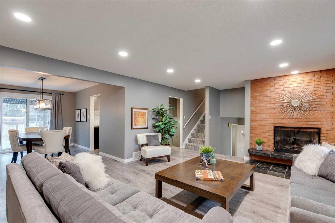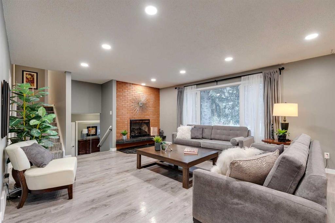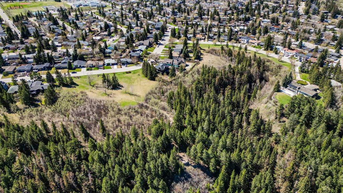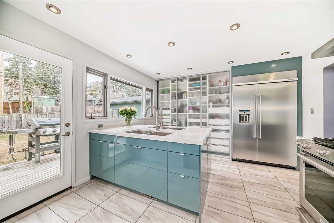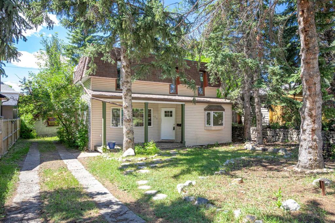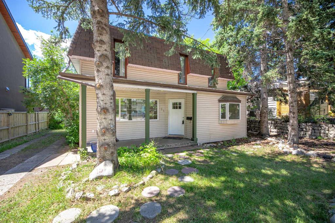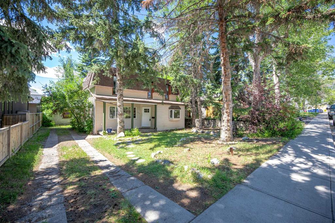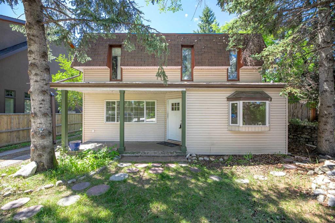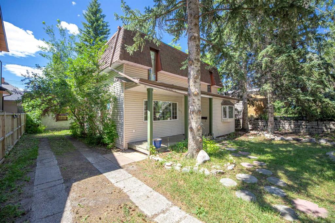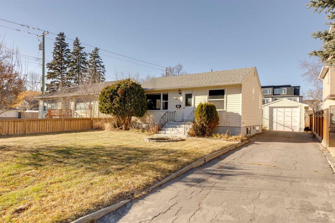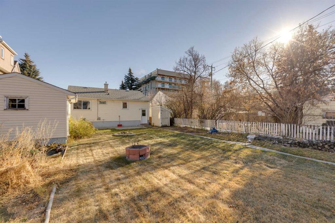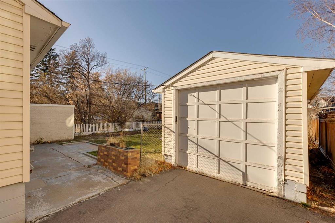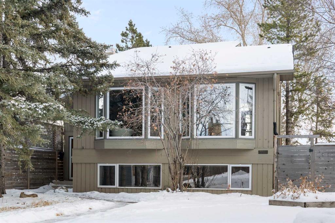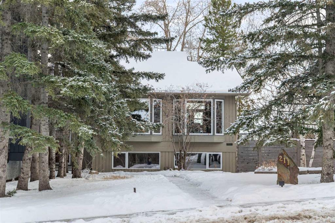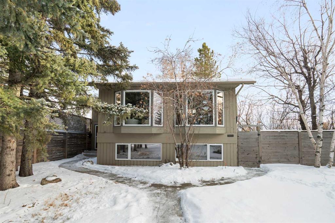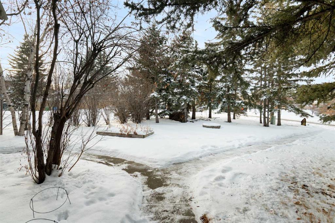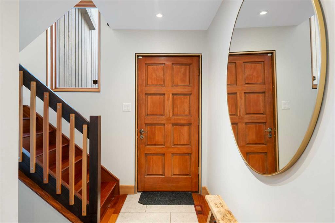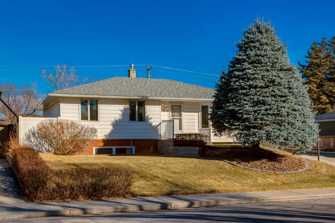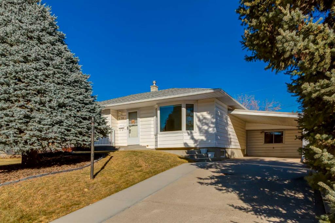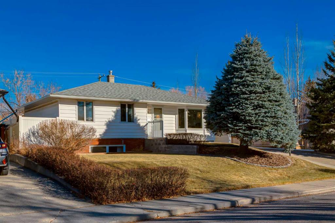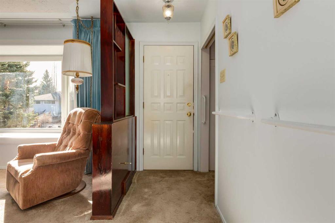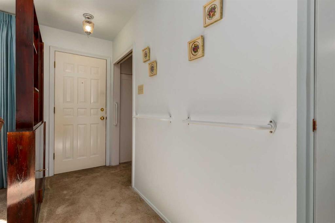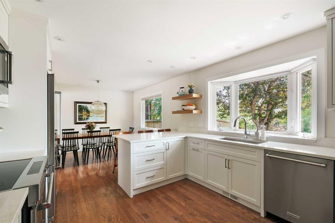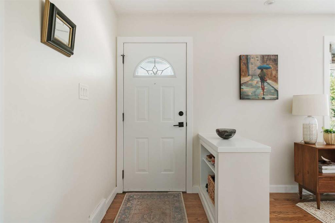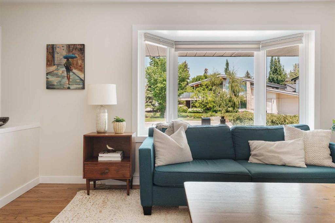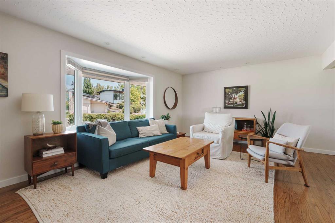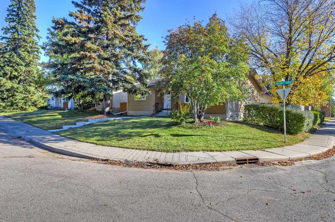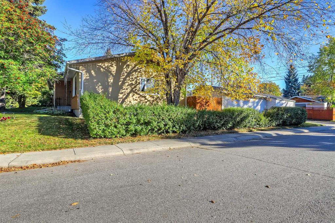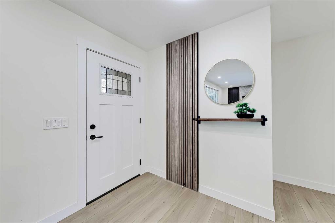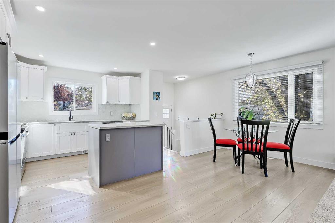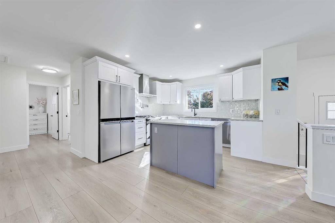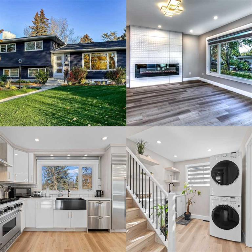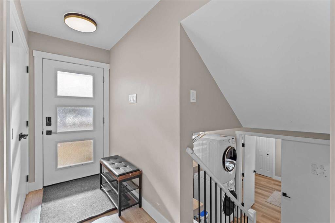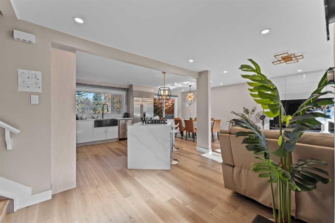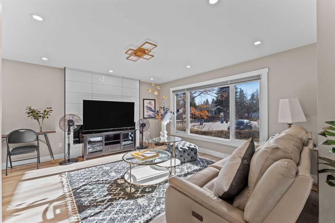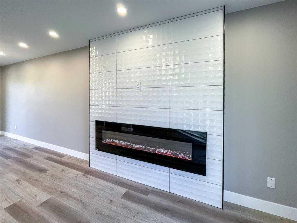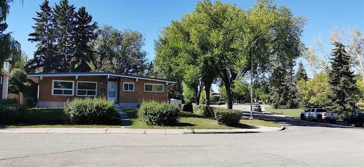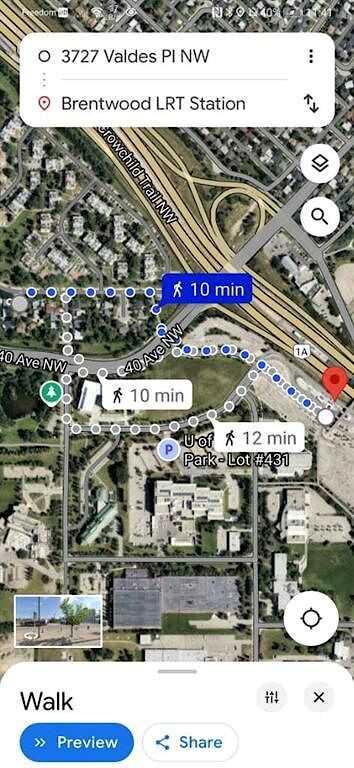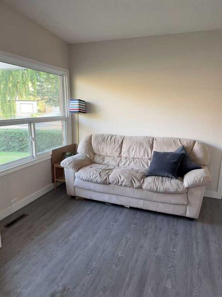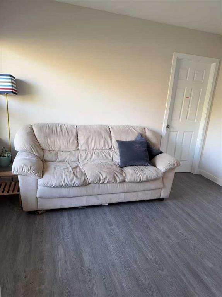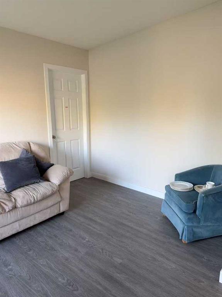4503 Bowness Road NW
Calgary T3B 0A9
MLS® Number: A2252614
$ 979,900
3
BEDROOMS
1 + 0
BATHROOMS
666
SQUARE FEET
1951
YEAR BUILT
MU-1 f3.0 h16 | 50x120 FT CORNER LOT. This is your opportunity to shape the future of one of Calgary’s most dynamic inner-city corridors. Situated on a prominent corner along Bowness Rd NW, this 50x120 ft parcel offers exceptional potential for developers looking to capitalize on the city’s push for vibrant, walkable, mixed-use communities. With MU-1 f3.0 h16 zoning, the site offers the ideal balance of density, flexibility, & neighborhood integration, making it perfectly suited for a range of residential & commercial redevelopment options. CORNER LOT ADVANTAGE – MAXIMUM VISIBILITY & DESIGN FLEXIBILITY. This high-exposure corner lot enhances architectural possibilities, increases natural light, & offers dual street frontage—ideal for activating both facades with retail, townhomes, or a signature multifamily entrance. Corner sites like this are increasingly rare in inner-city redevelopment & provide long-term value through visual prominence & efficient site access. MU-1 ZONING – INFILL-FRIENDLY & FLEXIBLE. Zoned MU-1 with a 3.0 Floor Area Ratio & a maximum building height of 16 metres, this site allows developers the freedom to build up to 18,000+ sq ft (depending on design). Permitted uses include multi-family apartments or condominiums, street-oriented townhomes, live/work units, & boutique medical, office, or retail. This zoning supports a versatile mixed-use format aligned with Calgary’s long-term l& use strategy & provides the flexibility to adapt to changing market dem&s. BOWNESS ROAD NW – A NEIGHBOURHOOD MAIN STREET ON THE RISE. Located within a designated Neighbourhood Main Street in the Calgary Municipal Development Plan, the site benefits from public investment, infrastructure improvements, & strong community engagement. The area is surrounded by shops, parks, transit, schools, & the Bow River Pathway, making it one of Calgary’s most desirable growth corridors. Directly across the street, a 176-unit condo is underway—boosting density and foot traffic that could support two retail bays on this lot. DEVELOPMENT POTENTIAL. Subject to city approval, redevelopment options include mid-rise residential with 12–18 units, a mixed-use building with retail at grade & housing above, or ground-oriented townhomes designed for families, working professionals, or downsizers. A site-specific design could incorporate rooftop patios, green features, & modern architecture to maximize value. Calgary’s continued westward population growth & strong dem& for urban living outside the downtown core position this site perfectly to meet both investor goals & community needs. WHY INVEST HERE? Proven area growth with strong absorption in adjacent developments. Built-in dem& from professionals, families, & downsizers seeking urban lifestyle. Excellent transit connectivity & walkable access to amenities support higher density. City-backed redevelopment vision offers long-term upside. Corner exposure makes this a rare infill with curb appeal & strong development potential.
| COMMUNITY | Montgomery |
| PROPERTY TYPE | Detached |
| BUILDING TYPE | House |
| STYLE | Bungalow |
| YEAR BUILT | 1951 |
| SQUARE FOOTAGE | 666 |
| BEDROOMS | 3 |
| BATHROOMS | 1.00 |
| BASEMENT | Full |
| AMENITIES | |
| APPLIANCES | Electric Stove, Refrigerator, Washer/Dryer |
| COOLING | None |
| FIREPLACE | N/A |
| FLOORING | Carpet, Hardwood |
| HEATING | Forced Air |
| LAUNDRY | In Basement |
| LOT FEATURES | Corner Lot, Rectangular Lot |
| PARKING | Off Street, Parking Pad |
| RESTRICTIONS | None Known |
| ROOF | Asphalt Shingle |
| TITLE | Fee Simple |
| BROKER | eXp Realty |
| ROOMS | DIMENSIONS (m) | LEVEL |
|---|---|---|
| Family Room | 11`1" x 9`4" | Basement |
| Laundry | 9`6" x 7`1" | Basement |
| Bedroom | 20`7" x 9`7" | Basement |
| Furnace/Utility Room | 7`7" x 6`9" | Basement |
| Storage | 7`4" x 5`9" | Basement |
| Living Room | 15`0" x 12`0" | Main |
| Kitchen | 11`10" x 9`9" | Main |
| Dining Room | 6`9" x 4`9" | Main |
| Foyer | 6`3" x 5`8" | Main |
| Other | 7`4" x 5`11" | Main |
| Bedroom - Primary | 12`0" x 8`9" | Main |
| Bedroom | 9`10" x 6`10" | Main |
| 3pc Bathroom | 7`9" x 5`6" | Main |

