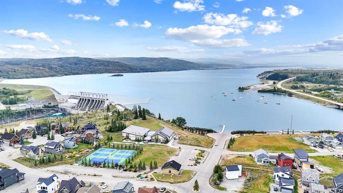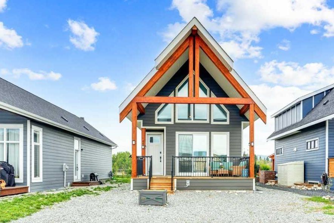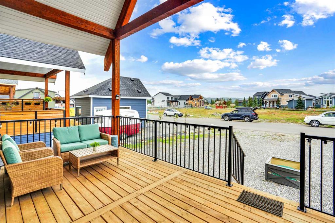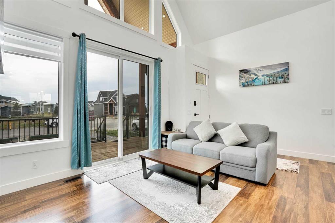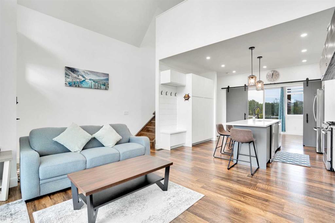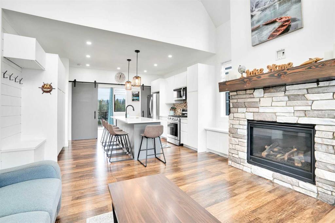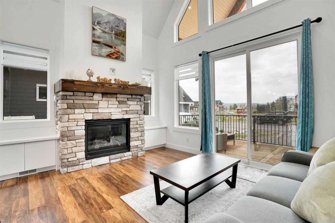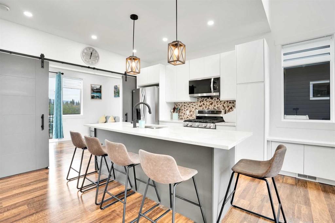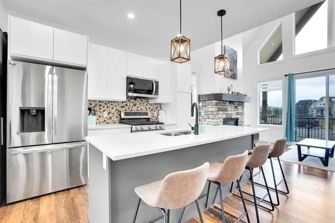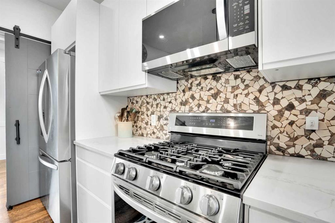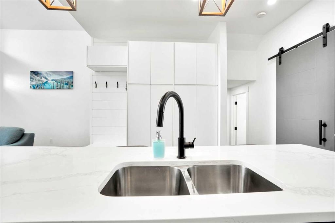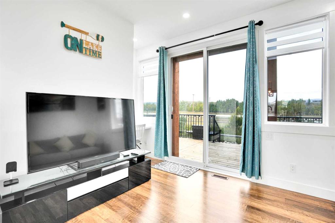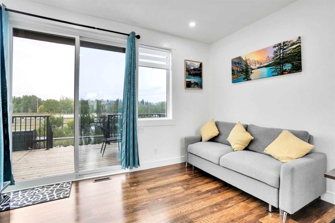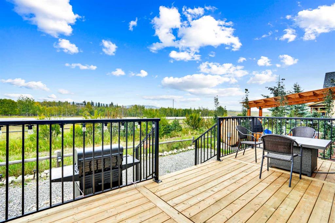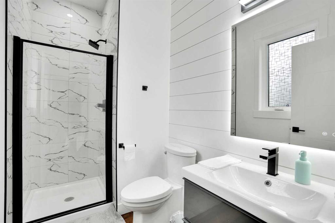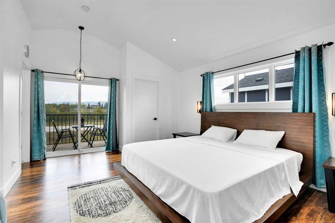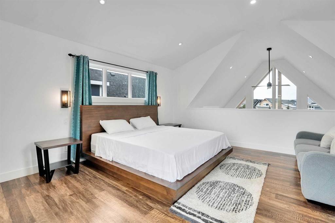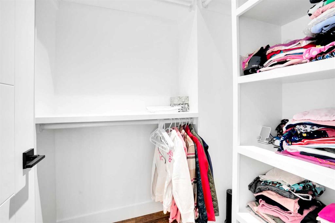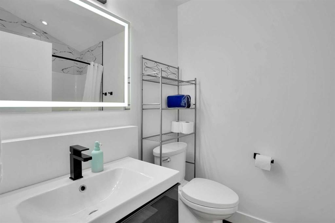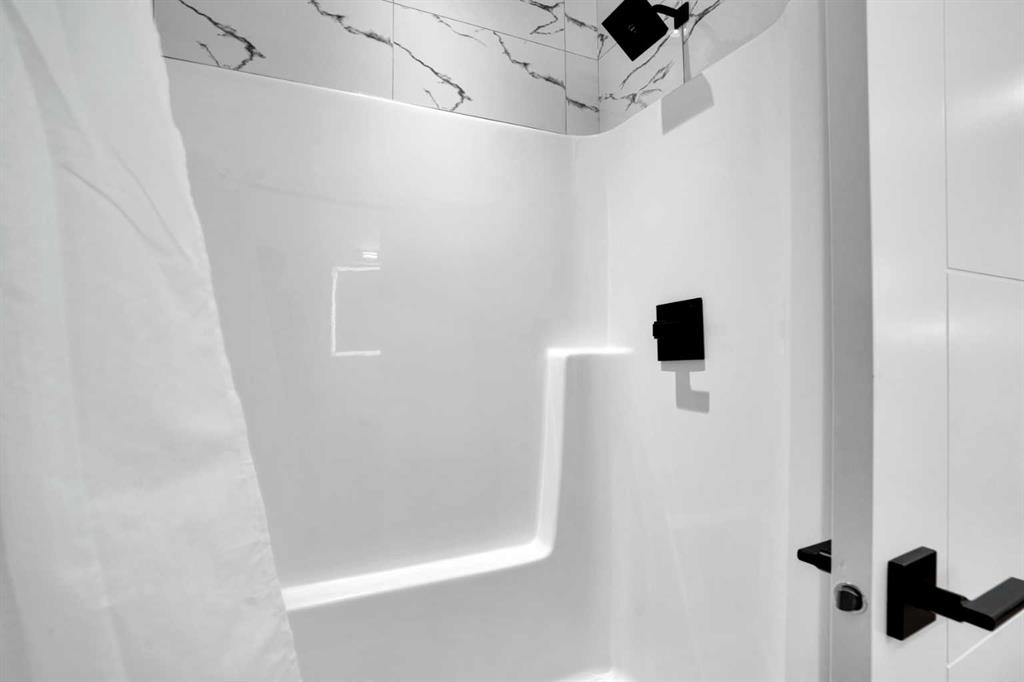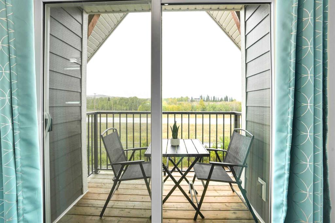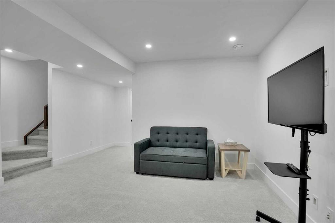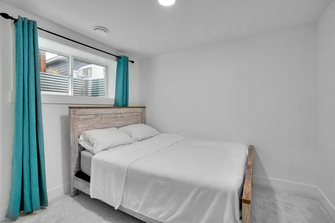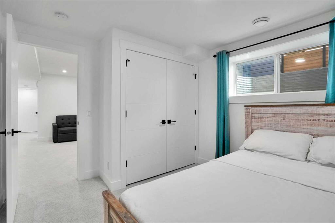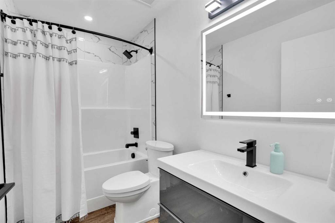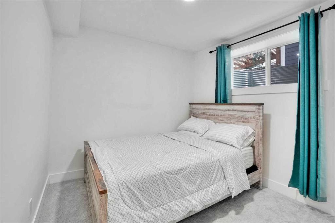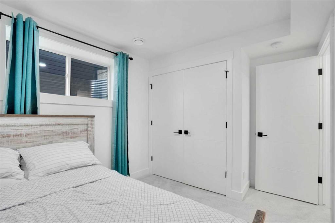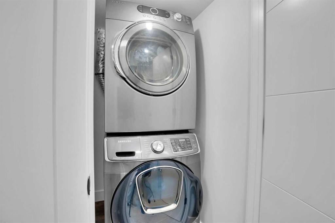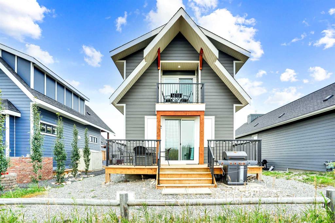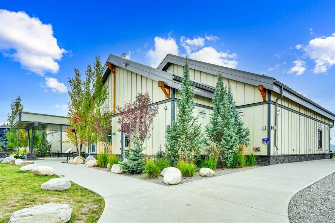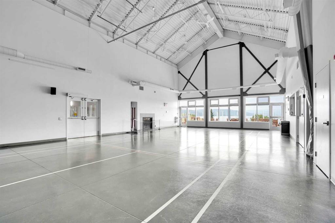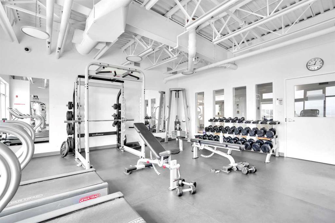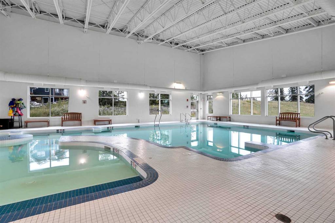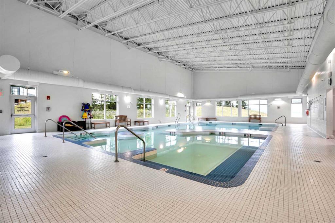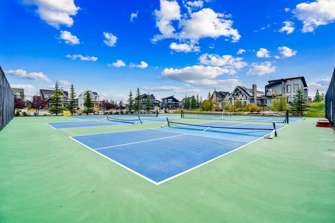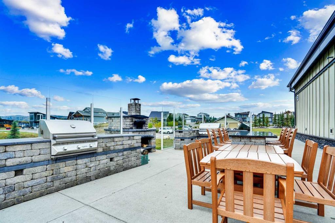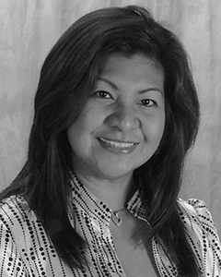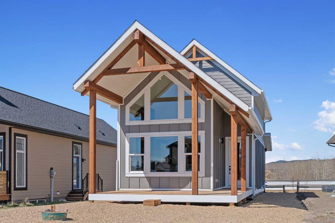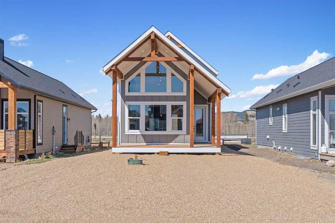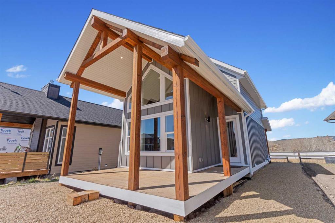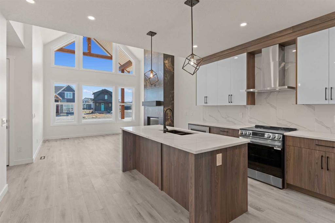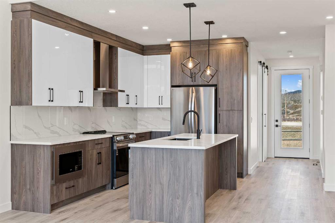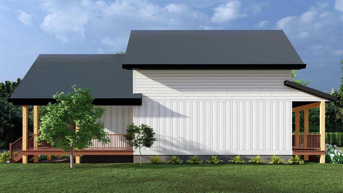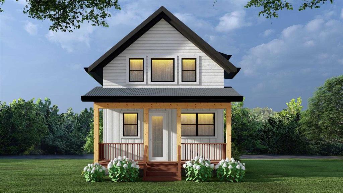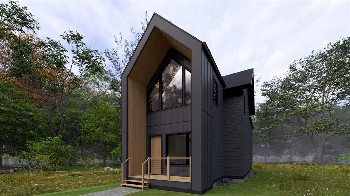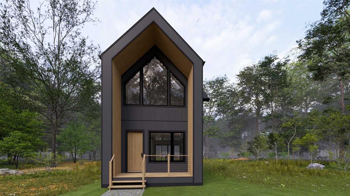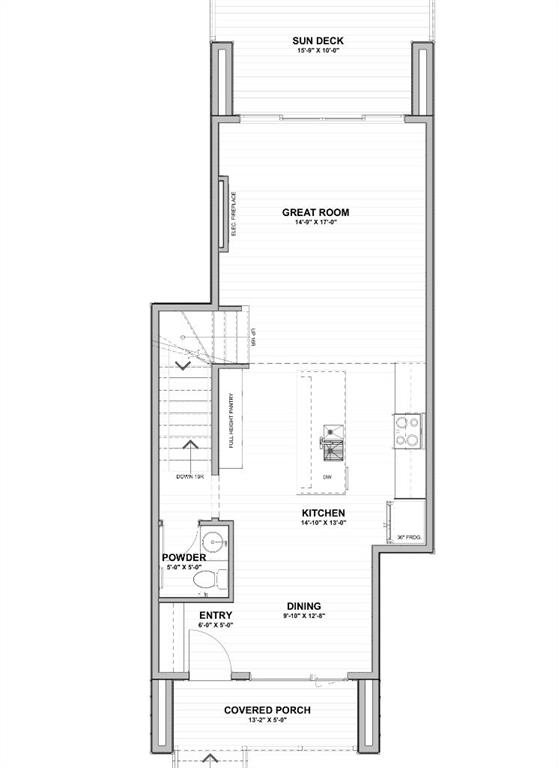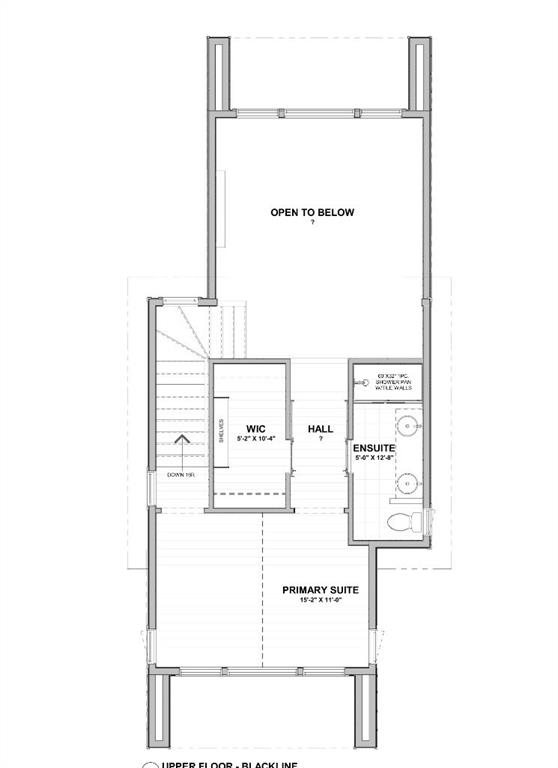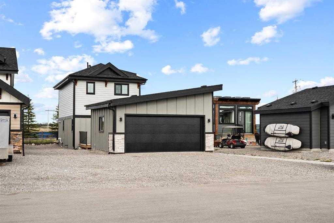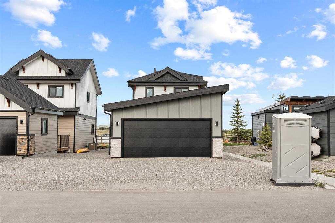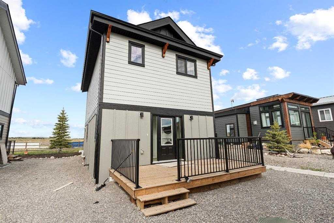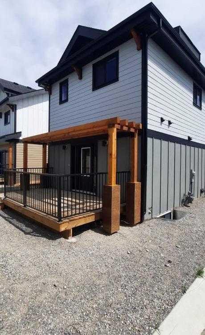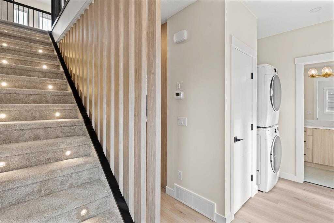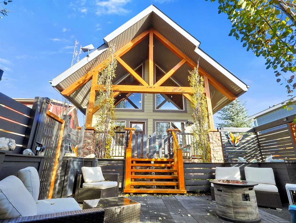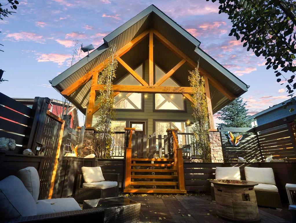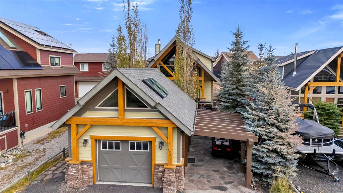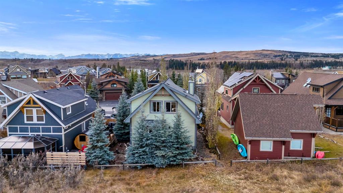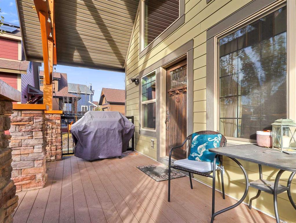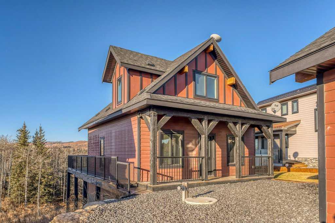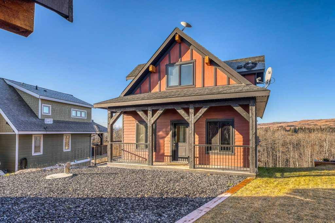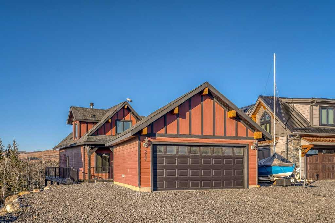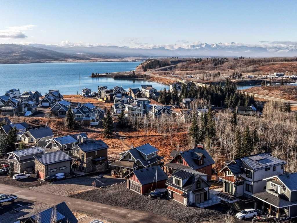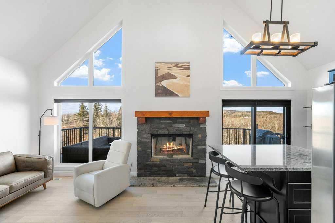44 Cottageclub Lane
Rural Rocky View County T4C 1B1
MLS® Number: A2258679
$ 699,900
3
BEDROOMS
3 + 0
BATHROOMS
1,117
SQUARE FEET
2022
YEAR BUILT
Welcome to 44 CottageClub Lane, a 2022-built home that combines modern craftsmanship with thoughtful features designed for comfort and convenience. Offering a FINISHED BASEMENT, WINDOW COVERINGS THROUGHOUT with some TINTED WINDOWS, and inviting outdoor living spaces with a FRONT PORCH, BALCONY, AND BACKYARD DECK, this home is ready for you to settle in and enjoy. The backyard faces north, creating a great setting for summer BBQs, while the south-facing front porch offers a bright, welcoming entry. As a bonus, the sellers are including the furniture and decors so it's truly move-in ready. Inside, tall windows fill the home with natural light, enhancing the open-concept main floor. The kitchen features a KITCHEN ISLAND WITH QUARTZ COUNTERTOPS and a GAS STOVE, blending style and function for daily living and entertaining. Upstairs, the primary bedroom offers an ENSUITE BATHROOM, WALK-IN CLOSET, AND PRIVATE BALCONY to relax and unwind. LUXURY VINYL PLANK FLOORING and modern finishes flow throughout the main and upstairs levels, creating a space that is both practical and stylish. The basement comes with 2 bedrooms,a recreation/family room, and a full bathroom. CottageClub residents enjoy a gated, year-round community just 20 minutes from Cochrane. Amenities include the 11,000 sq. ft. Recreation Centre with swimming, fitness, library, and community spaces, along with outdoor features such as beaches, docks, tennis and pickleball courts, hot tub, and trails. With its welcoming design, added features, and access to an exceptional community, 44 Cottage Club Lane is a perfect place to experience the best of lake living in every season. Come and see to appreciate.
| COMMUNITY | Cottage Club at Ghost Lake |
| PROPERTY TYPE | Detached |
| BUILDING TYPE | House |
| STYLE | 2 Storey |
| YEAR BUILT | 2022 |
| SQUARE FOOTAGE | 1,117 |
| BEDROOMS | 3 |
| BATHROOMS | 3.00 |
| BASEMENT | Finished, Full |
| AMENITIES | |
| APPLIANCES | Bar Fridge, Dishwasher, Dryer, Gas Stove, Microwave Hood Fan, Refrigerator, Washer, Window Coverings, Wine Refrigerator |
| COOLING | None |
| FIREPLACE | Electric, Living Room |
| FLOORING | Vinyl Plank |
| HEATING | Forced Air |
| LAUNDRY | In Basement |
| LOT FEATURES | Cul-De-Sac, No Neighbours Behind, Rectangular Lot |
| PARKING | Gravel Driveway, Parking Pad |
| RESTRICTIONS | Easement Registered On Title, Restrictive Covenant, Utility Right Of Way |
| ROOF | Asphalt Shingle |
| TITLE | Fee Simple |
| BROKER | CIR Realty |
| ROOMS | DIMENSIONS (m) | LEVEL |
|---|---|---|
| Laundry | 4`11" x 3`4" | Basement |
| Game Room | 14`3" x 13`7" | Basement |
| Storage | 7`4" x 10`11" | Basement |
| Furnace/Utility Room | 8`5" x 8`5" | Basement |
| 4pc Bathroom | 8`11" x 5`0" | Basement |
| Bedroom | 10`0" x 10`11" | Basement |
| 3pc Bathroom | 5`2" x 8`11" | Main |
| Den | 15`6" x 8`11" | Main |
| Foyer | 4`1" x 5`4" | Main |
| Kitchen | 14`9" x 11`8" | Main |
| Living Room | 18`10" x 12`7" | Main |
| 3pc Ensuite bath | 5`7" x 9`0" | Upper |
| Bedroom - Primary | 14`10" x 17`7" | Upper |
| Walk-In Closet | 5`6" x 5`0" | Upper |
| Bedroom | 8`11" x 11`10" | Upper |

