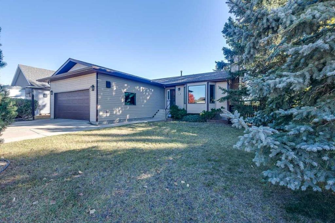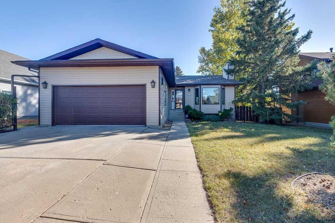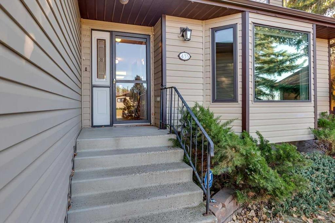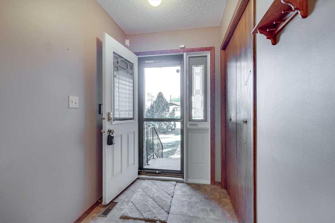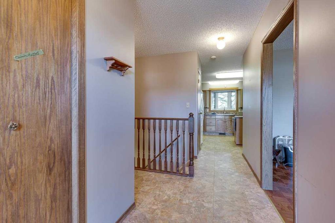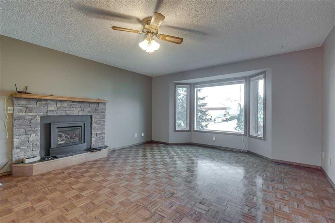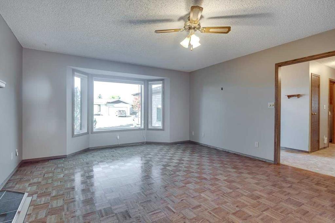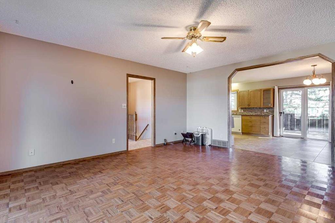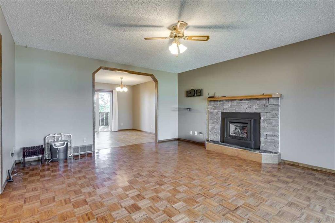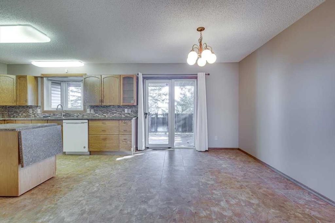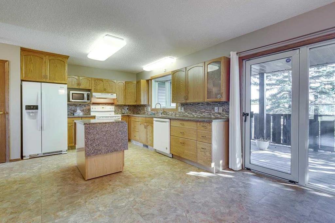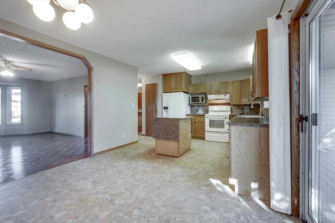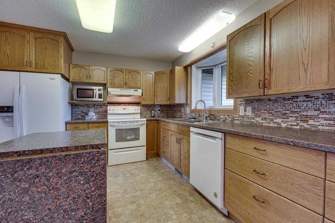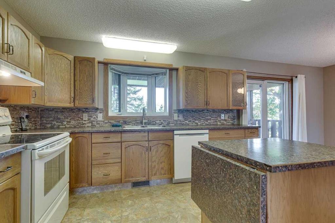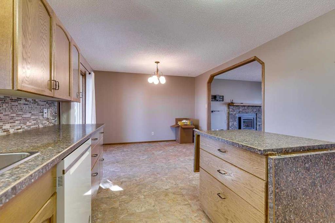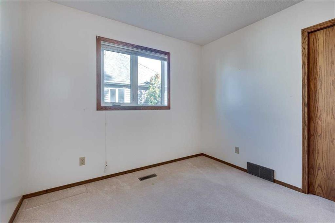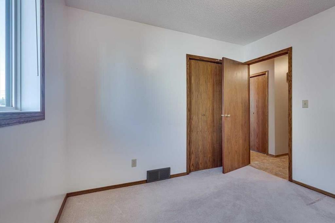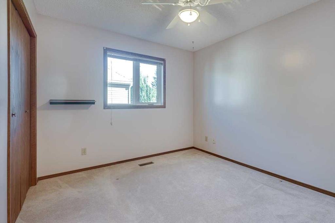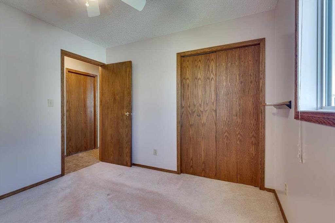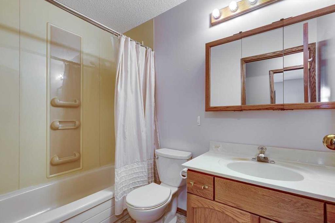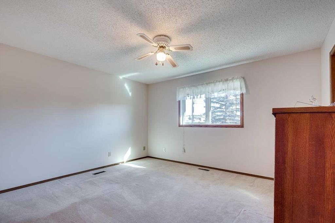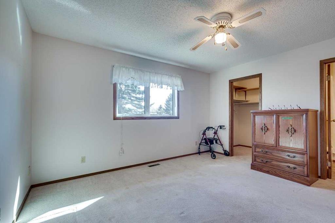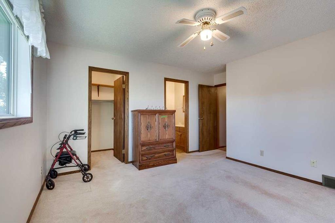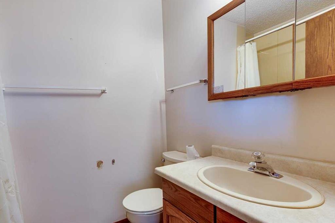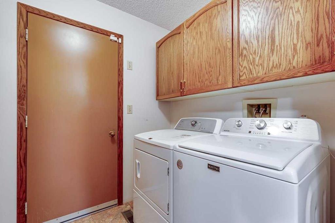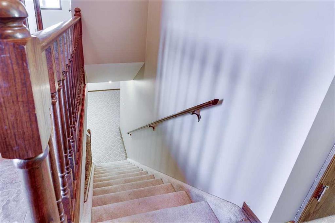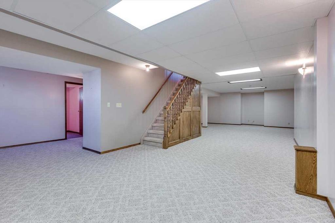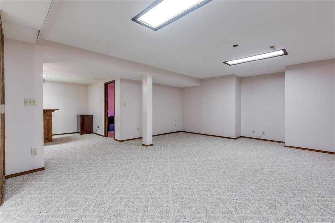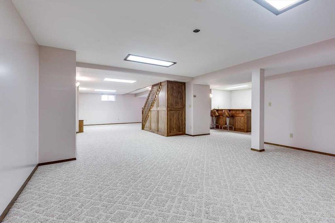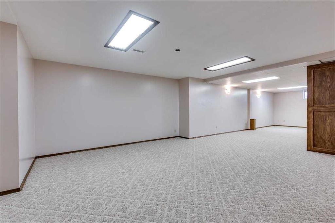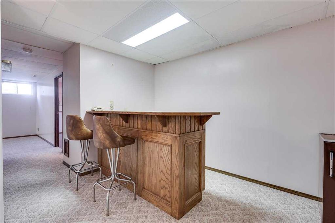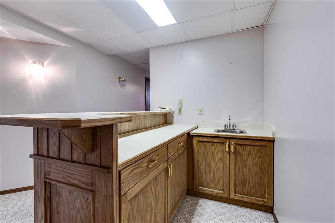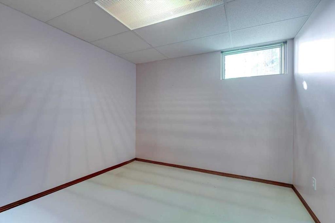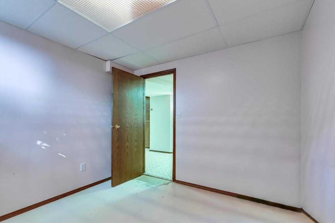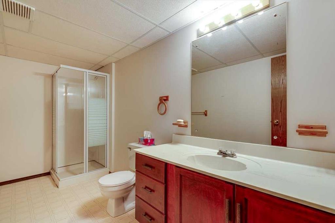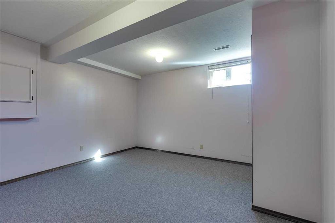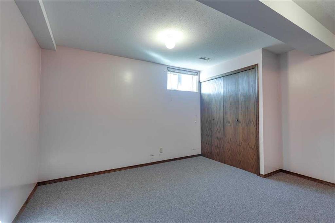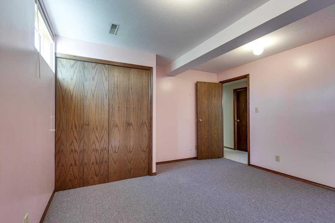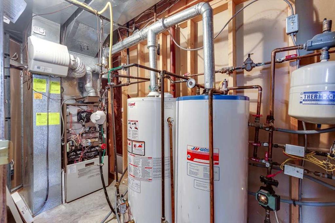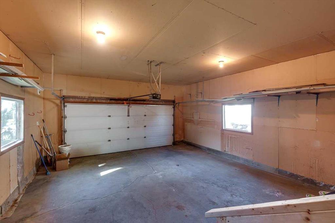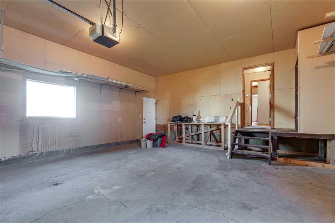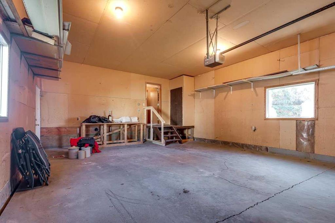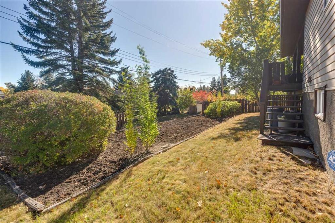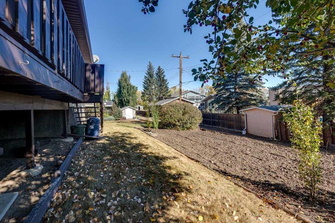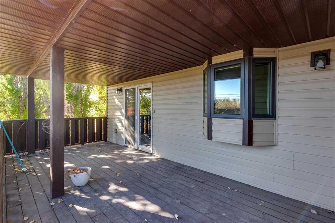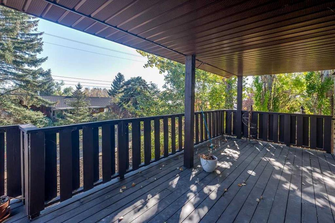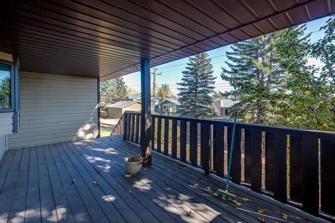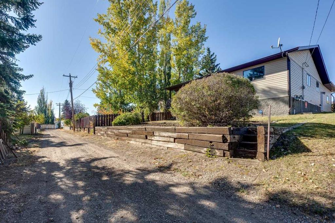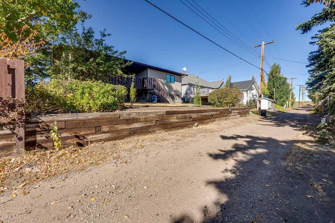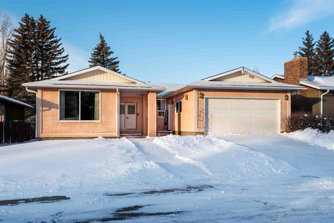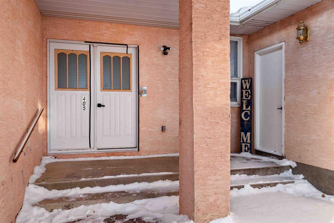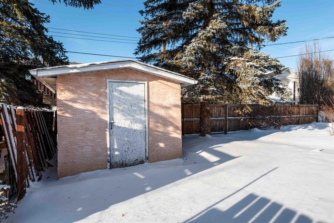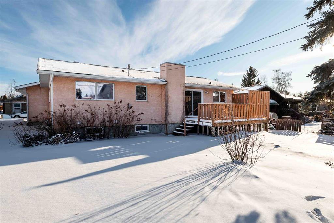433 Regal Crescent
Trochu T0M 2C0
MLS® Number: A2263305
$ 364,900
4
BEDROOMS
2 + 0
BATHROOMS
1984
YEAR BUILT
Excellent Family home in newer established area. This 4 bedroom, 3 bathroom Bungalow with bonus room or 5th bedroom, space for all to enjoy. Movable island in kitchen, dining area with access to covered back deck, Living room with cozy up to fireplace. Main floor laundry and utility sink from double attached garage. Walk in closet and ensuite in primary bedroom. 2 more bedrooms and full bathroom complete the main level. Very large Family room with wet bar area, 1 more bedroom with potential of a 2nd, and a large 3 piece bathroom, utility and storage combined complete the basement. Yard is complete with trees, bushes, and a garden. Call your favorite Realtor to view today.
| COMMUNITY | |
| PROPERTY TYPE | Detached |
| BUILDING TYPE | House |
| STYLE | Bungalow |
| YEAR BUILT | 1984 |
| SQUARE FOOTAGE | 1,385 |
| BEDROOMS | 4 |
| BATHROOMS | 2.00 |
| BASEMENT | Full |
| AMENITIES | |
| APPLIANCES | Bar Fridge, Dishwasher, Dryer, Electric Stove, Garage Control(s), Microwave, Range Hood, Refrigerator, Washer, Window Coverings |
| COOLING | None |
| FIREPLACE | Blower Fan, Gas, Glass Doors, Insert, Mantle |
| FLOORING | Carpet, Linoleum, Parquet |
| HEATING | Forced Air, Hot Water, Natural Gas |
| LAUNDRY | Laundry Room, Main Level |
| LOT FEATURES | Back Lane, Back Yard, Few Trees, Garden, Landscaped |
| PARKING | Double Garage Attached |
| RESTRICTIONS | None Known |
| ROOF | Asphalt Shingle |
| TITLE | Fee Simple |
| BROKER | MaxWell Capital Realty |
| ROOMS | DIMENSIONS (m) | LEVEL |
|---|---|---|
| Family Room | 40`0" x 14`0" | Basement |
| Game Room | 11`3" x 10`6" | Basement |
| Bedroom | 12`11" x 12`6" | Basement |
| Bonus Room | 10`0" x 9`7" | Basement |
| Living Room | 14`10" x 18`9" | Main |
| Dining Room | 10`8" x 11`9" | Main |
| Kitchen | 11`0" x 13`9" | Main |
| Laundry | 7`5" x 6`5" | Main |
| 4pc Bathroom | 4`11" x 8`0" | Main |
| Bedroom | 10`2" x 9`8" | Main |
| Bedroom | 10`2" x 9`11" | Main |
| Bedroom - Primary | 13`8" x 14`3" | Main |
| 4pc Ensuite bath | 4`10" x 7`5" | Main |

