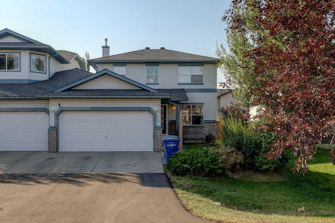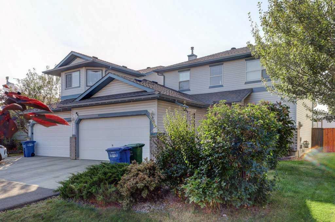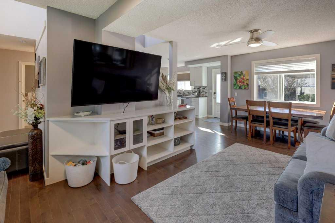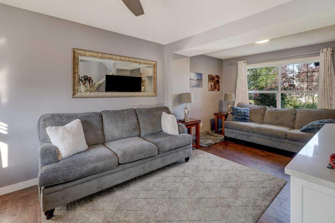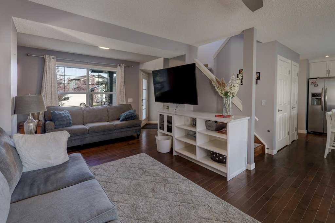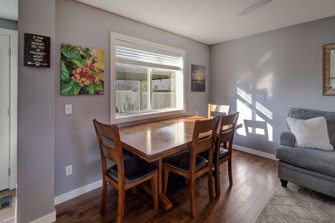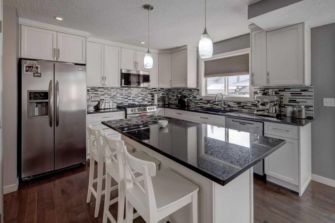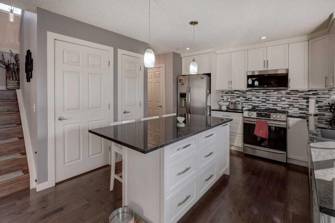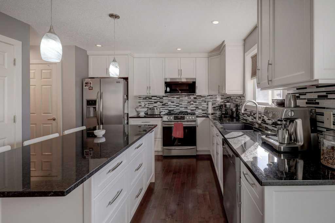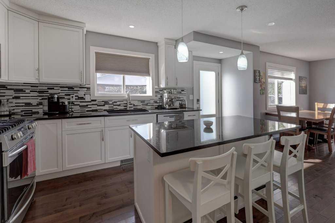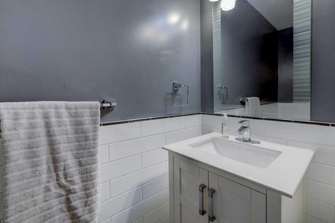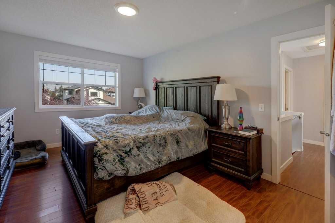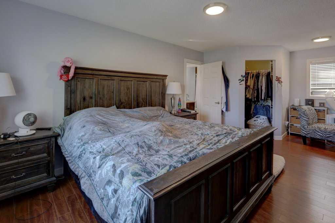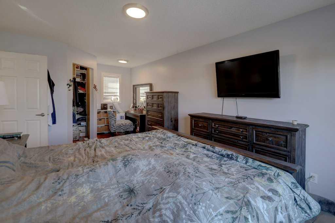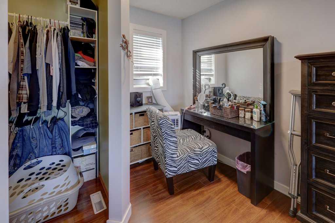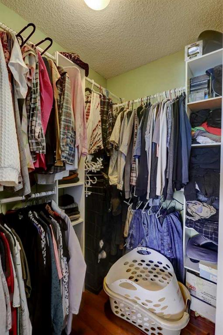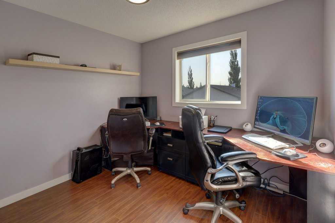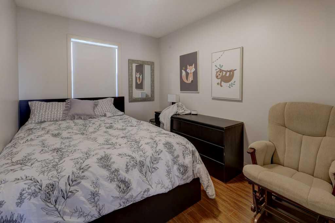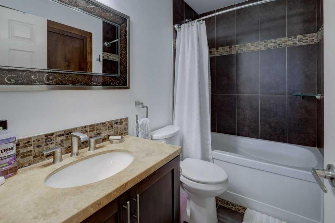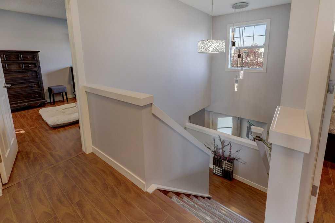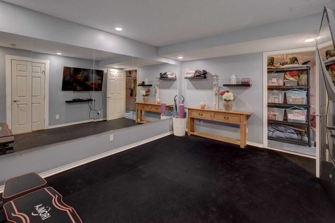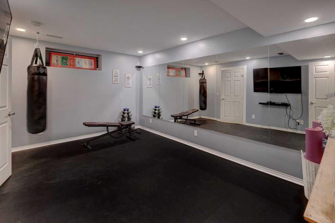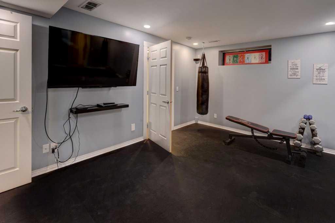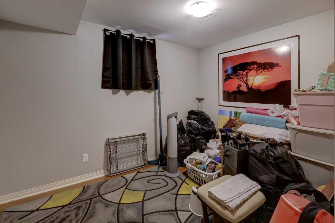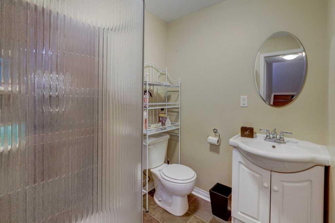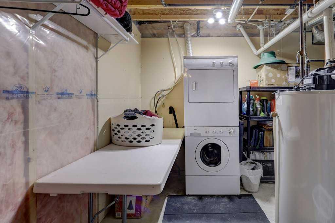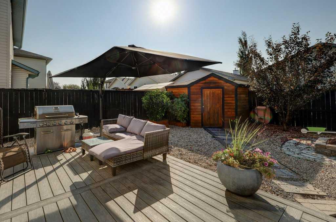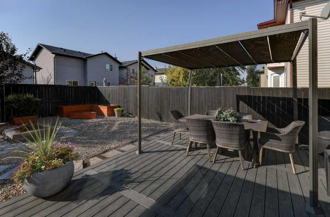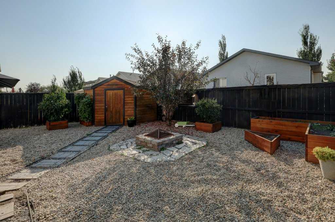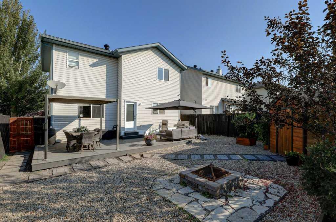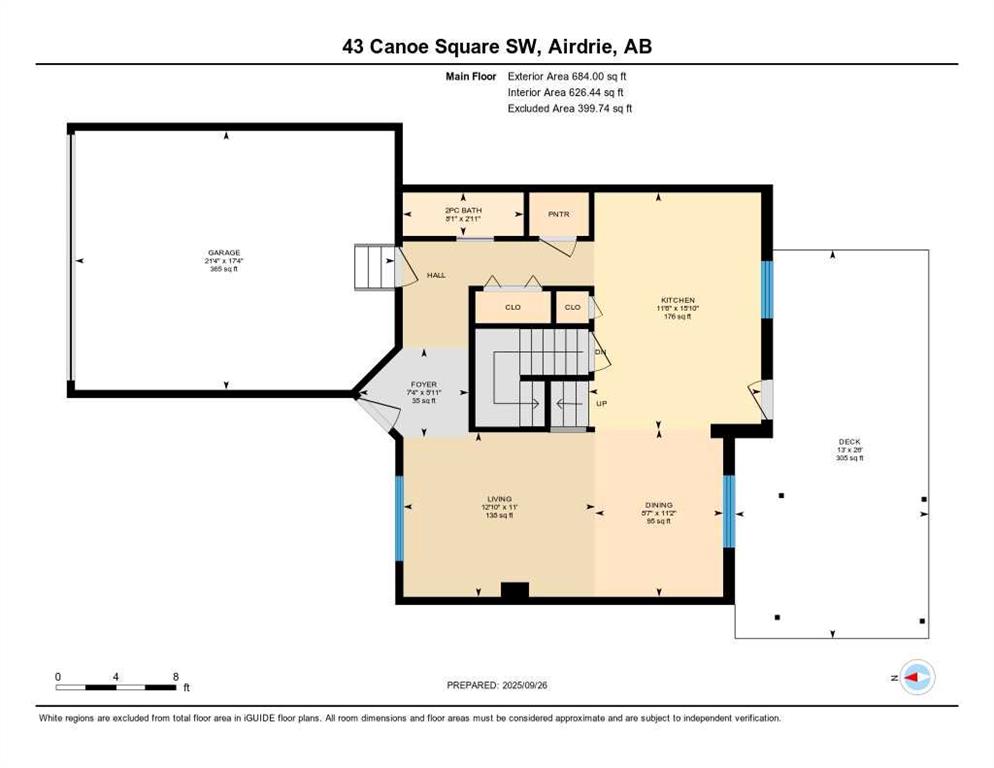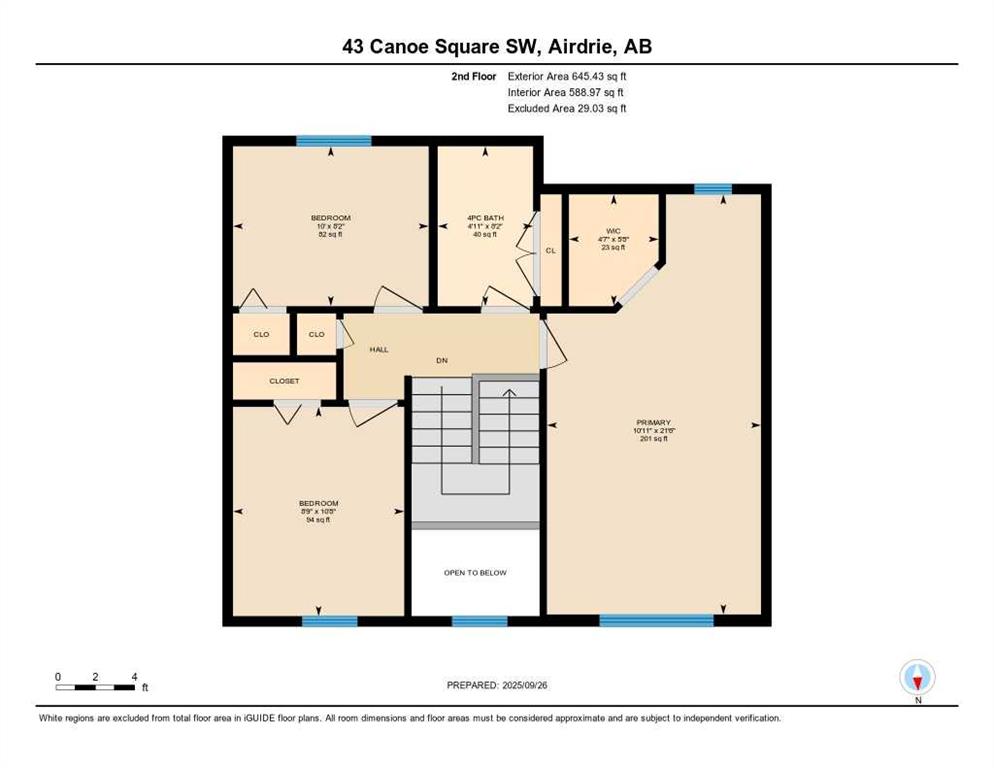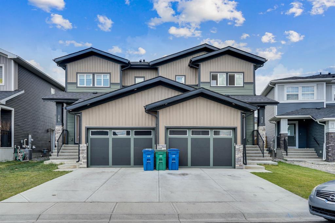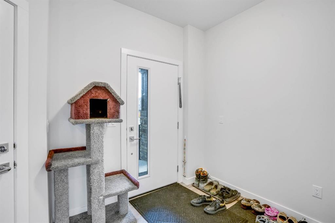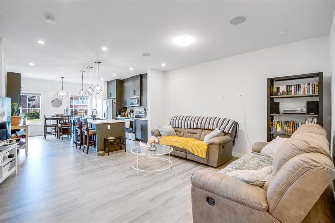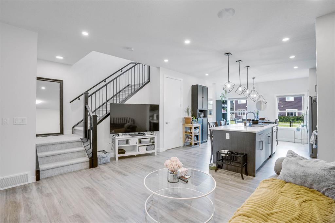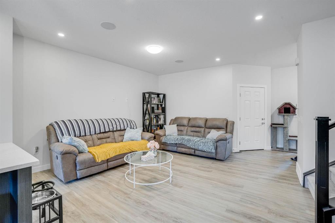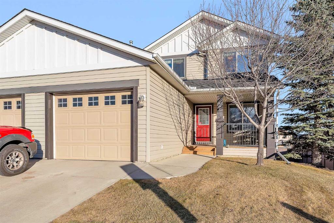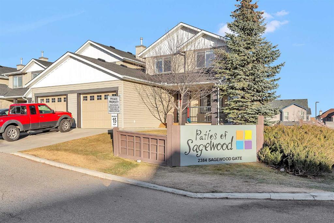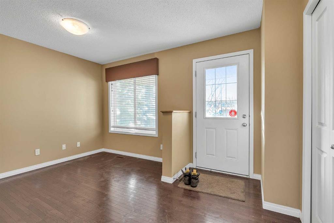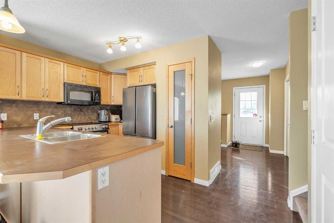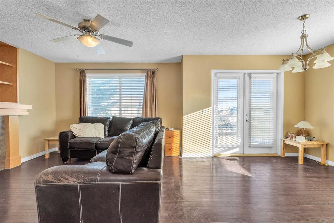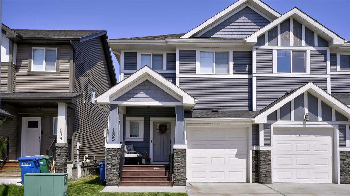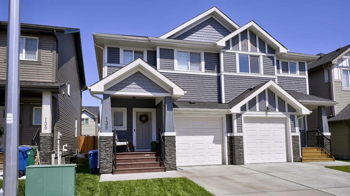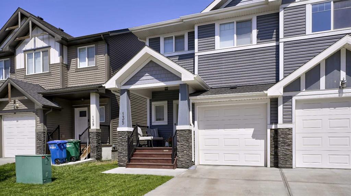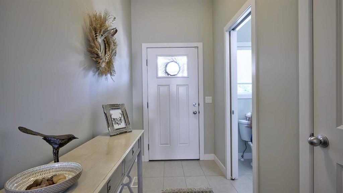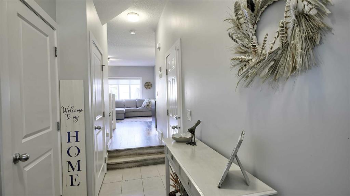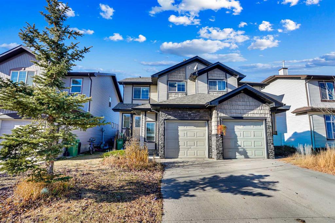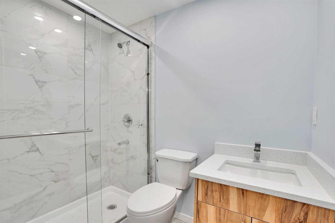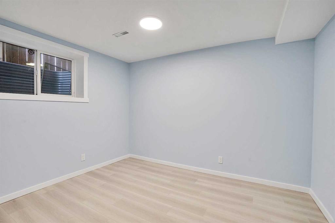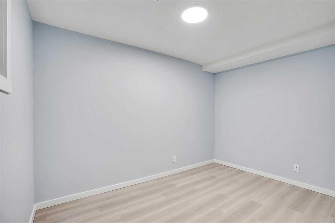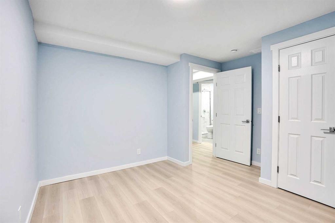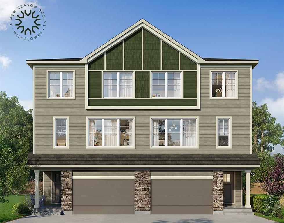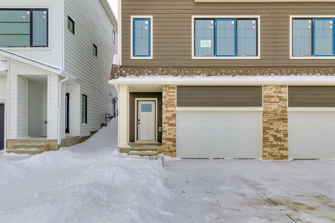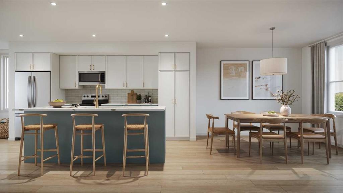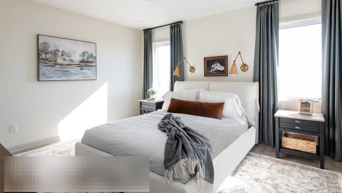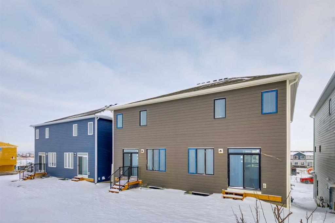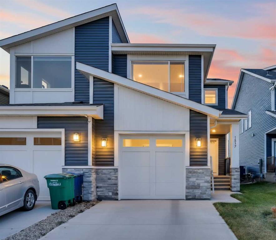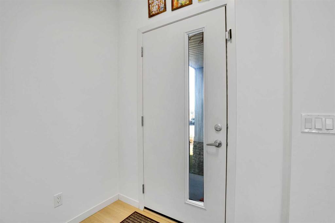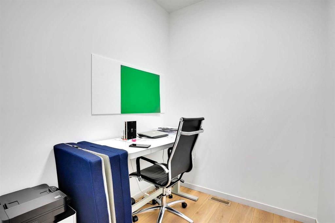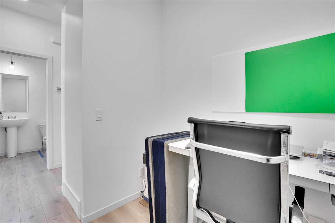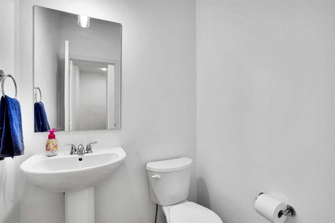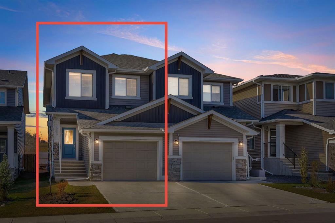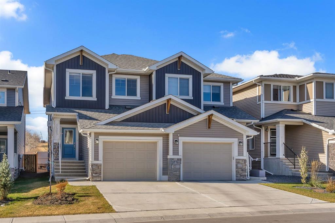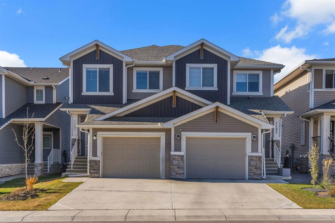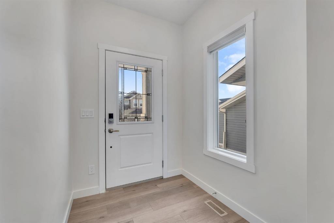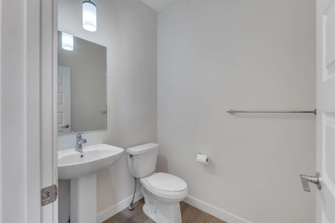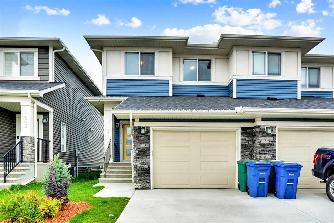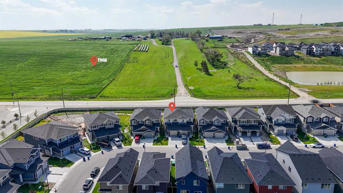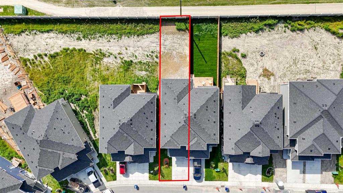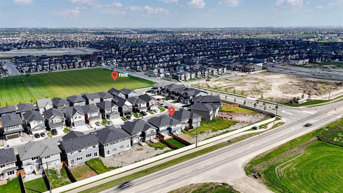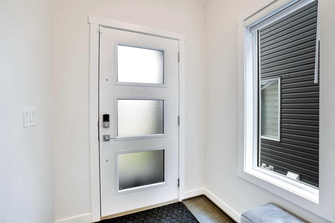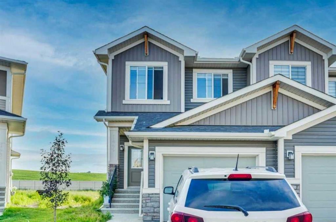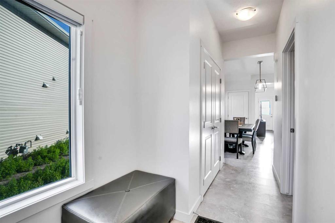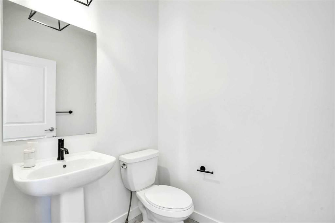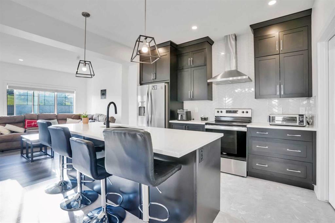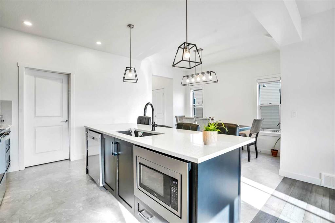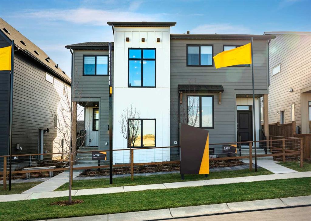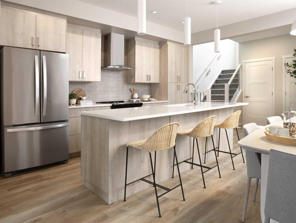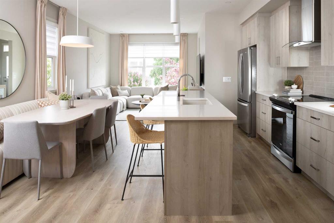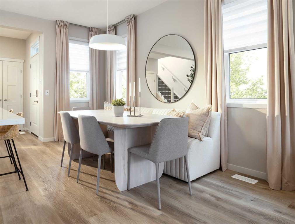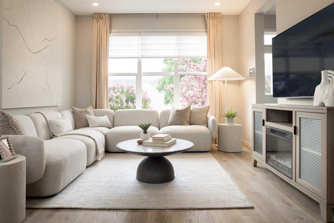43 Canoe Square SW
Airdrie T4B 2N5
MLS® Number: A2260634
$ 509,900
4
BEDROOMS
2 + 1
BATHROOMS
1,329
SQUARE FEET
2001
YEAR BUILT
Welcome to this beautifully upgraded 3+1 bedroom, 2.5 bathroom home, offering the perfect blend of comfort, style, and functionality. Situated in a highly sought-after neighborhood, this property is ideal for families and anyone seeking a move-in-ready home close to all amenities. Step inside to find a bright, open-concept main floor featuring upgraded flooring, a modern kitchen with quality finishes, and spacious living and dining areas—perfect for both family living and entertaining. Upstairs, you’ll find three generous bedrooms, including a primary suite with a huge walk-in closet and loads of natural light. The fully developed lower level adds even more living space with a versatile fourth bedroom, full bathroom, and a dedicated yoga room—a unique bonus for wellness enthusiasts. Outside, enjoy your own private oasis with a beautifully landscaped yard designed for relaxation and outdoor gatherings, large garden shed, huge composite deck and LOW MAINTENANCE LANDSCAPING. The property also includes a double attached garage for convenience and extra storage. Located just minutes from schools, parks, shopping, and walking trails, this home combines modern upgrades with an unbeatable location. ? Key Features: 3+1 bedrooms, 2.5 bathrooms Upgraded flooring, kitchen, and finishes throughout Fully developed basement with Fourth bedroom, full bathroom and a yoga room Double attached garage Beautifully landscaped, private yard Close to schools, parks, shopping, and more This home truly has it all—don’t miss your chance to make it yours!
| COMMUNITY | Canals |
| PROPERTY TYPE | Semi Detached (Half Duplex) |
| BUILDING TYPE | Duplex |
| STYLE | 2 Storey, Side by Side |
| YEAR BUILT | 2001 |
| SQUARE FOOTAGE | 1,329 |
| BEDROOMS | 4 |
| BATHROOMS | 3.00 |
| BASEMENT | Full |
| AMENITIES | |
| APPLIANCES | Dishwasher, Dryer, Electric Stove, Garage Control(s), Refrigerator, Washer, Window Coverings |
| COOLING | None |
| FIREPLACE | N/A |
| FLOORING | Laminate, Tile |
| HEATING | Forced Air, Natural Gas |
| LAUNDRY | In Basement |
| LOT FEATURES | Landscaped, Level, Low Maintenance Landscape, Rectangular Lot |
| PARKING | Double Garage Attached |
| RESTRICTIONS | None Known |
| ROOF | Asphalt Shingle |
| TITLE | Fee Simple |
| BROKER | Century 21 Masters |
| ROOMS | DIMENSIONS (m) | LEVEL |
|---|---|---|
| Game Room | 16`1" x 10`6" | Basement |
| Bedroom | 11`7" x 10`9" | Basement |
| 3pc Ensuite bath | Basement | |
| Furnace/Utility Room | 26`1" x 14`8" | Basement |
| 4pc Bathroom | 8`2" x 4`11" | Main |
| Living Room | 12`10" x 11`0" | Main |
| Kitchen | 11`6" x 15`10" | Main |
| Dining Room | 11`2" x 8`7" | Main |
| Foyer | 7`4" x 5`11" | Main |
| 2pc Bathroom | Main | |
| Bedroom - Primary | 21`6" x 10`11" | Upper |
| Bedroom | 10`0" x 8`2" | Upper |
| Bedroom | 10`8" x 8`9" | Upper |

