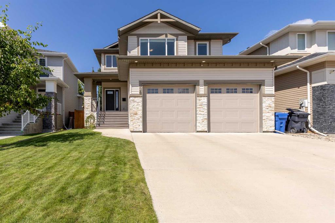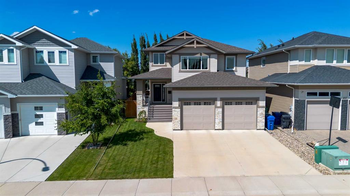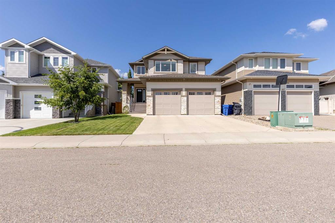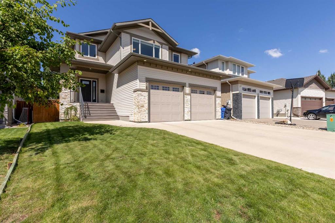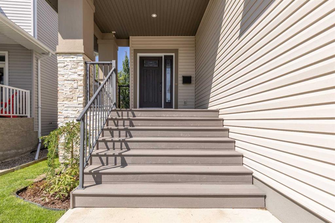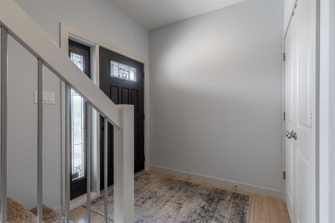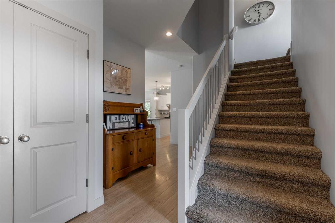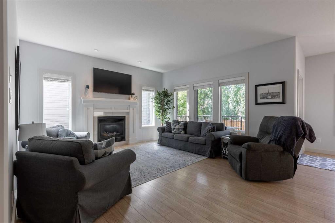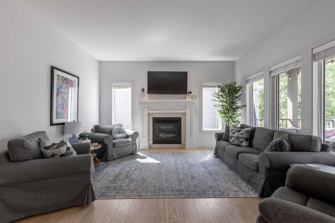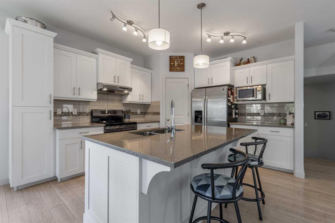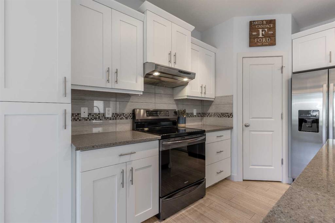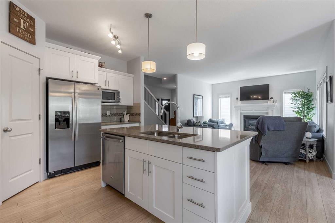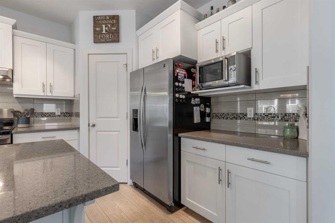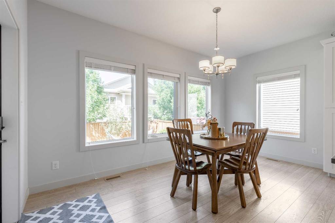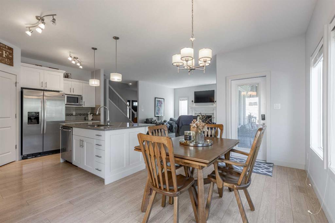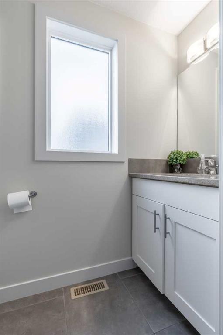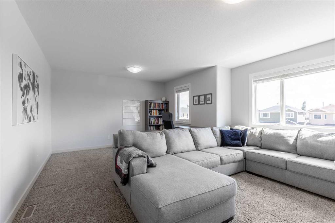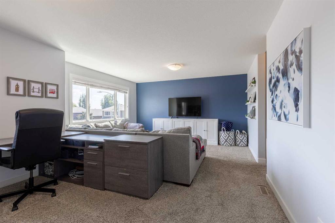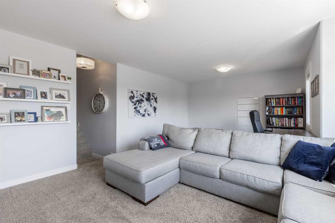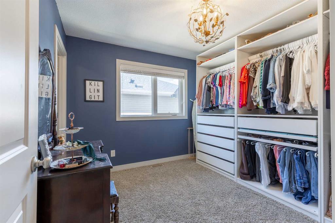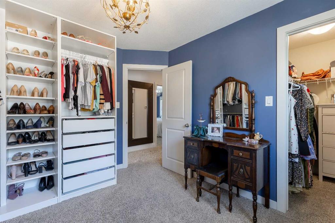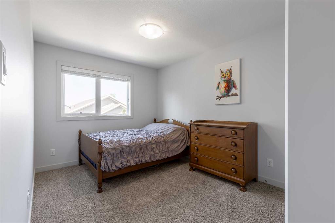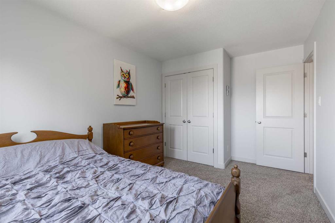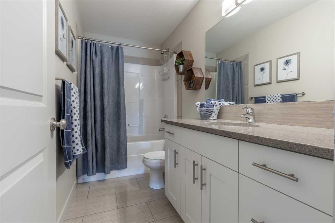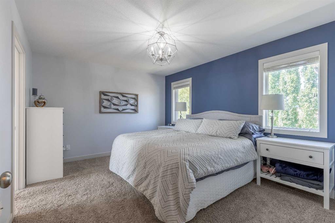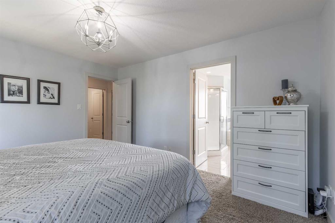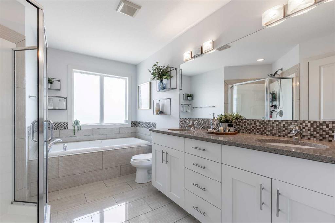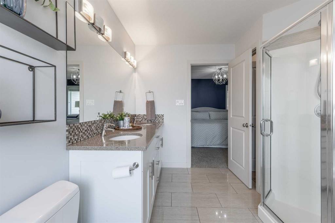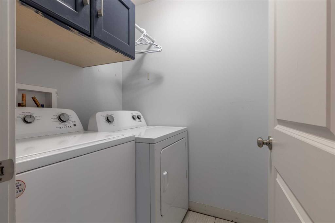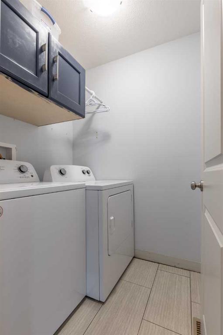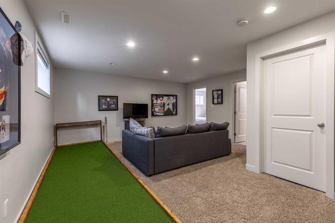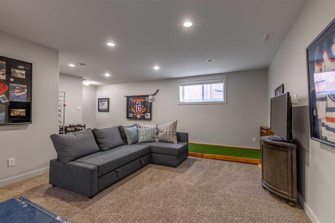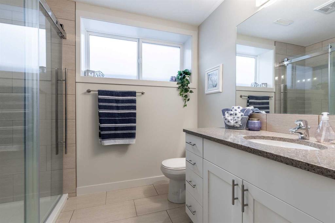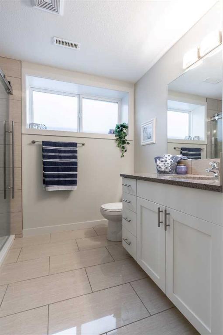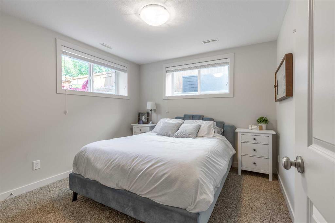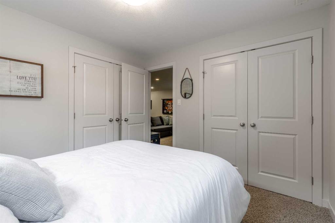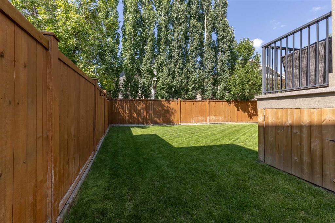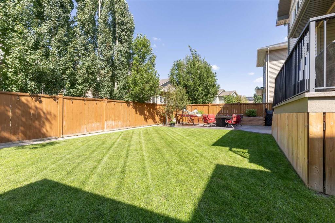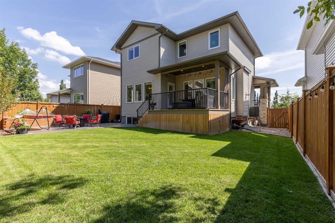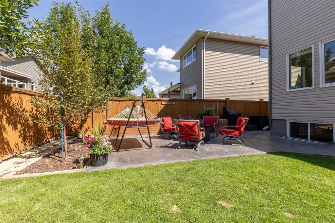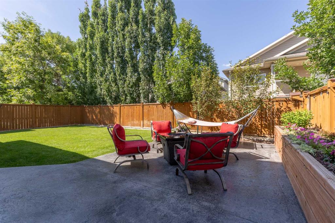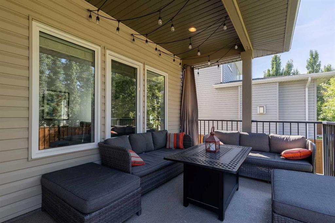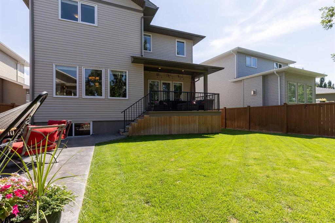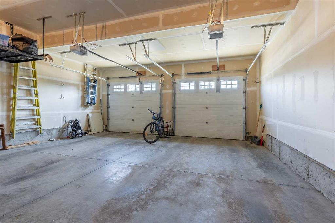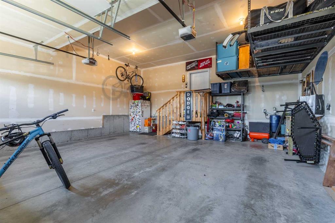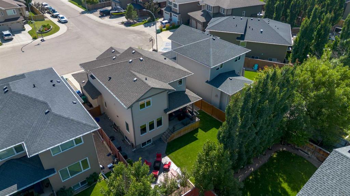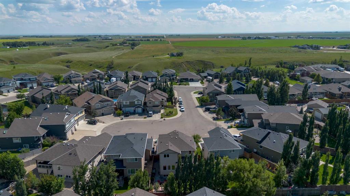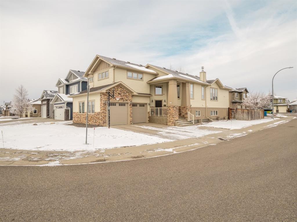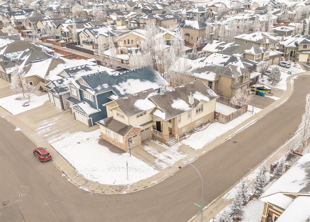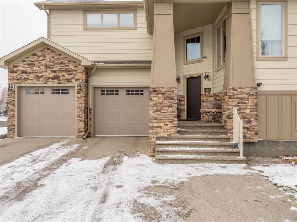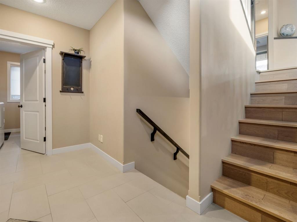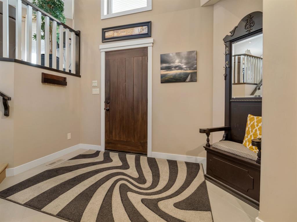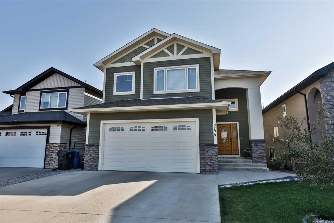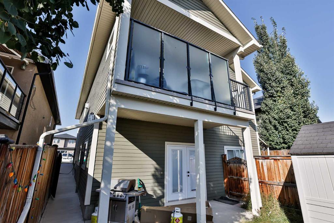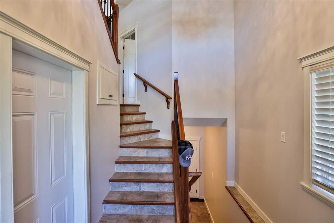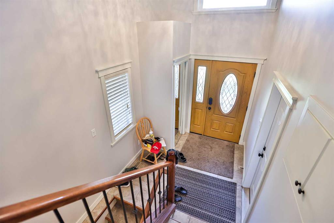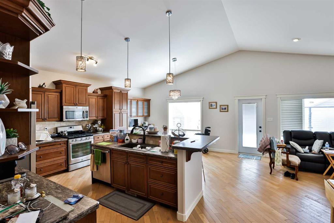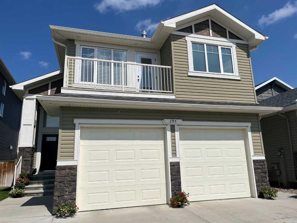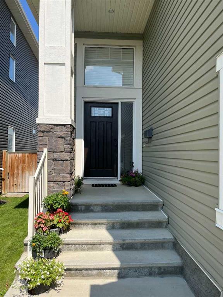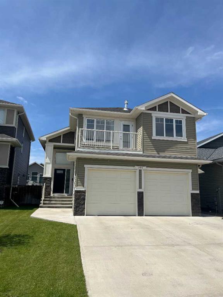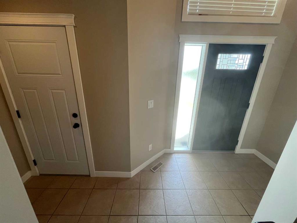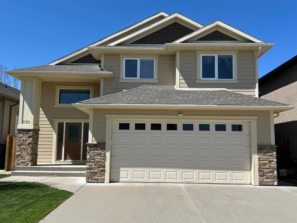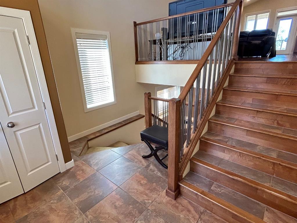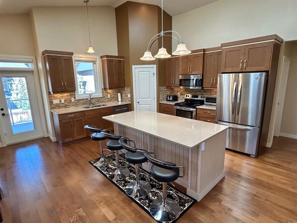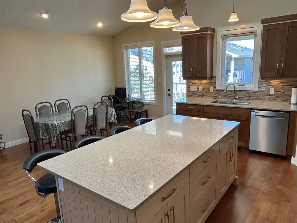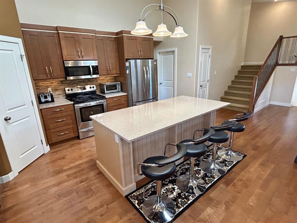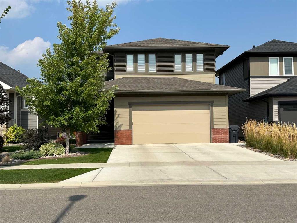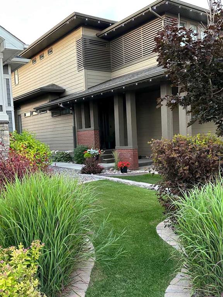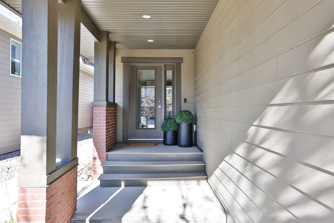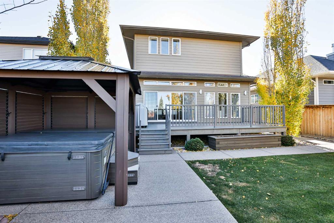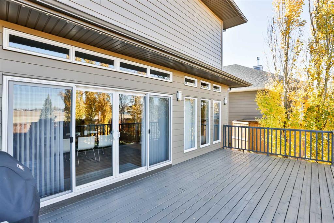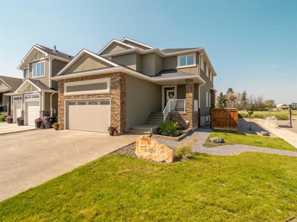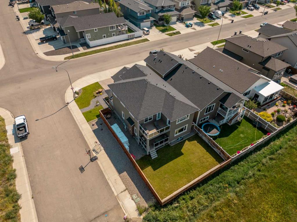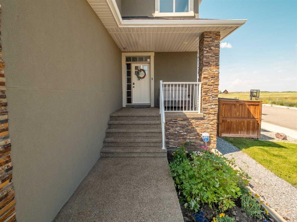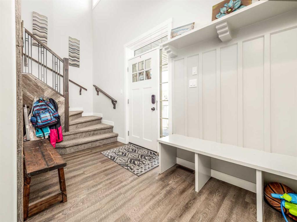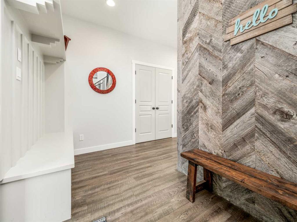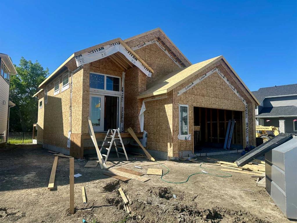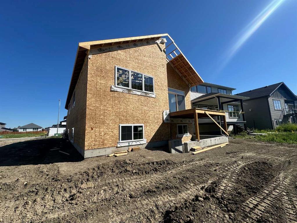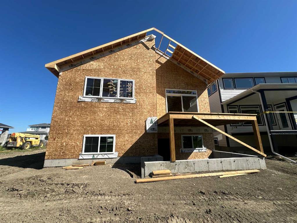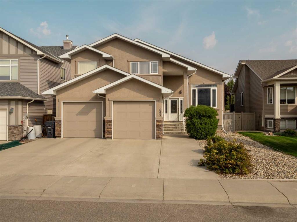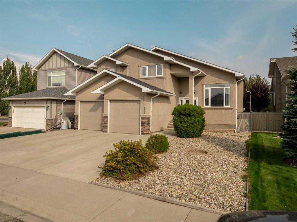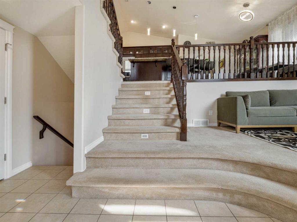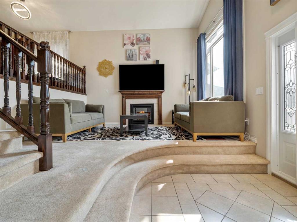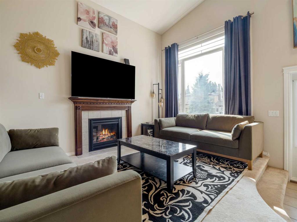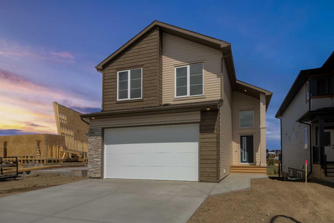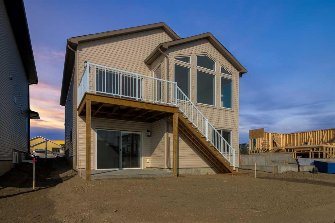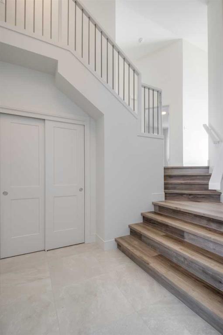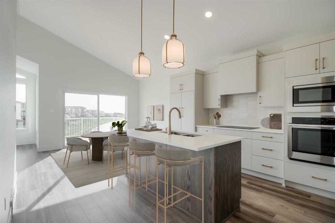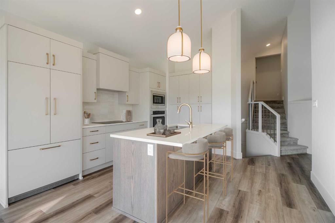428 Sixmile Cove S
Lethbridge T1K 5V5
MLS® Number: A2246817
$ 675,000
4
BEDROOMS
3 + 1
BATHROOMS
2011
YEAR BUILT
A fully finished 2 storey in Sixmile - located in a quiet cul-de-sac with bonus living room, private yard and totally turn-key for you! Stepping inside the main floor there is an open concept living, dining and kitchen area complete with gas fireplace, quartz countertops, corner pantry and a convenient half bathroom just a few steps away from the entertaining area. There's a spacious bonus living room upstairs that can easily host a home office, play room, movie room or home gym! 3 bedrooms are also upstairs along with 4 piece shared bathroom, 5 piece ensuite featuring soaker tub and dual vanities and a laundry room! The finished basement offers a cozy family room, fourth bedroom, 3 piece bathroom and storage space. The deck is covered and has built-in secure storage under it, there's a stamped patio and a beautifully landscaped yard to enjoy as well! Great access to amenities and this family-friendly neighbourhood can be a great fit for you!
| COMMUNITY | Southgate |
| PROPERTY TYPE | Detached |
| BUILDING TYPE | House |
| STYLE | 2 Storey |
| YEAR BUILT | 2011 |
| SQUARE FOOTAGE | 2,006 |
| BEDROOMS | 4 |
| BATHROOMS | 4.00 |
| BASEMENT | Full |
| AMENITIES | |
| APPLIANCES | Central Air Conditioner, Dishwasher, Garage Control(s), Microwave, Range Hood, Refrigerator, Stove(s), Washer/Dryer, Window Coverings |
| COOLING | Central Air |
| FIREPLACE | Gas |
| FLOORING | Carpet, Laminate, Tile |
| HEATING | Forced Air |
| LAUNDRY | Upper Level |
| LOT FEATURES | Back Yard, Cul-De-Sac, Landscaped, Lawn, Standard Shaped Lot |
| PARKING | Double Garage Attached |
| RESTRICTIONS | None Known |
| ROOF | Asphalt Shingle |
| TITLE | Fee Simple |
| BROKER | Grassroots Realty Group |
| ROOMS | DIMENSIONS (m) | LEVEL |
|---|---|---|
| 3pc Bathroom | 10`6" x 8`3" | Basement |
| Bedroom | 10`7" x 10`4" | Basement |
| Game Room | 16`7" x 22`9" | Basement |
| Furnace/Utility Room | 16`5" x 9`3" | Basement |
| Family Room | 21`0" x 14`6" | Main |
| 2pc Bathroom | 3`0" x 7`5" | Main |
| Kitchen | 11`7" x 12`7" | Main |
| Living Room | 17`5" x 13`11" | Main |
| Dining Room | 15`1" x 8`3" | Main |
| Mud Room | 11`11" x 6`3" | Main |
| 4pc Bathroom | 5`0" x 9`10" | Upper |
| 5pc Ensuite bath | 9`0" x 12`5" | Upper |
| Bedroom - Primary | 14`0" x 11`4" | Upper |
| Bedroom | 9`4" x 13`9" | Upper |
| Bedroom | 11`3" x 9`11" | Upper |

