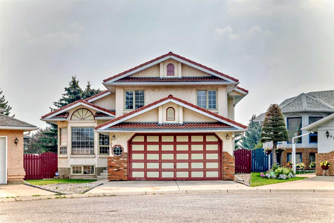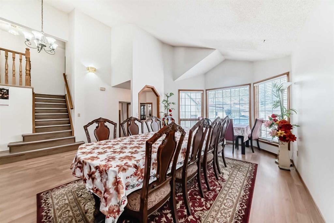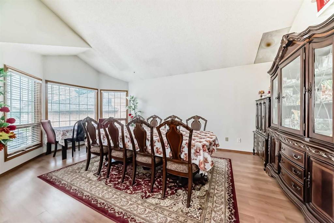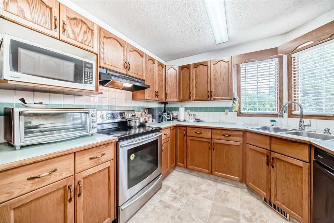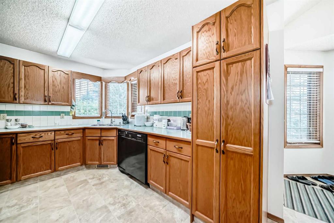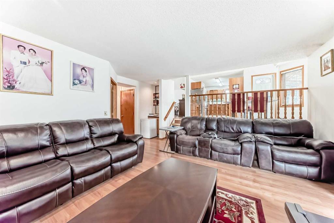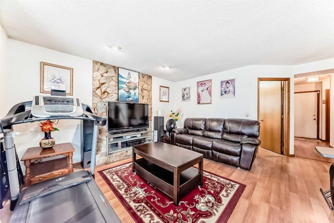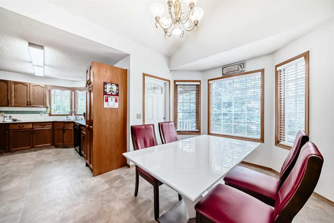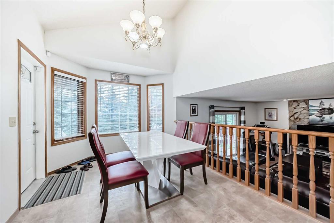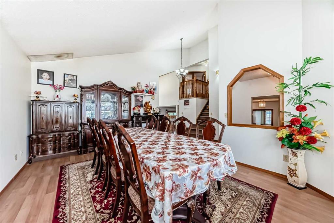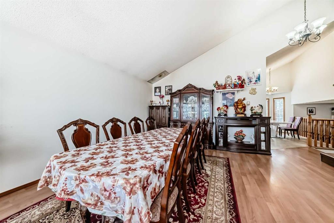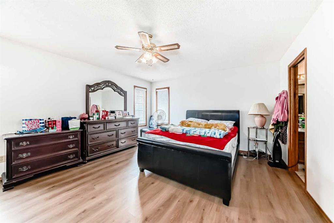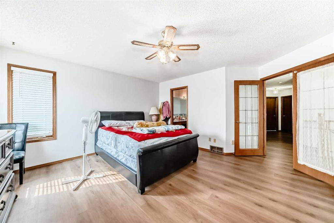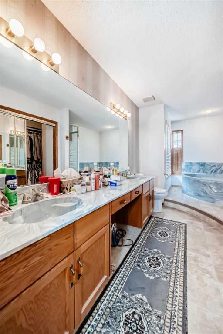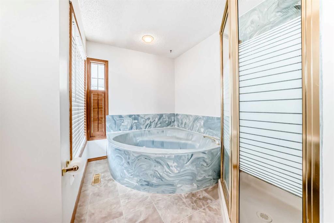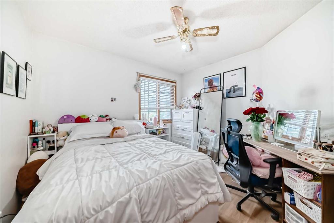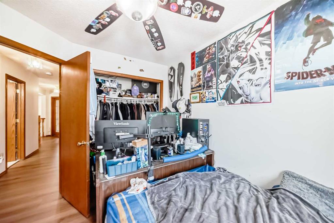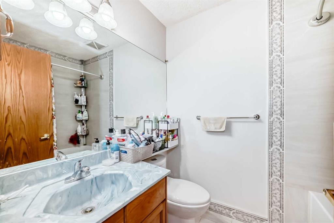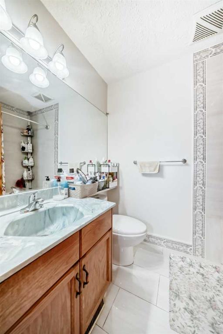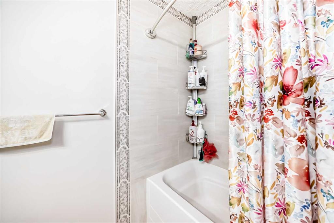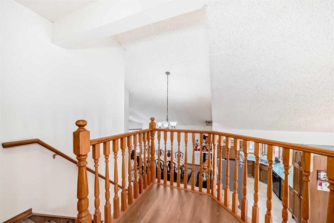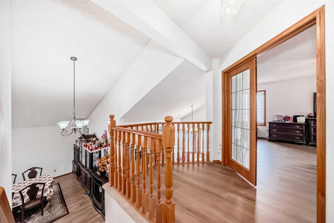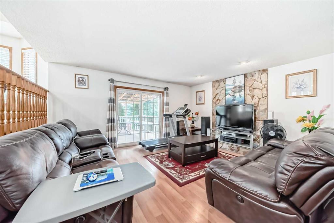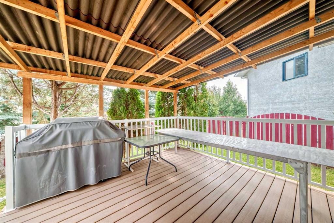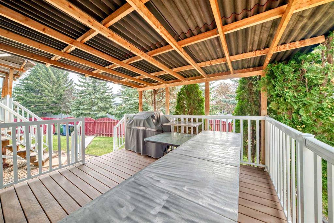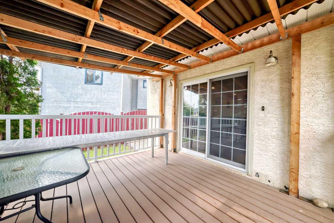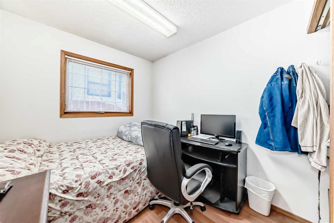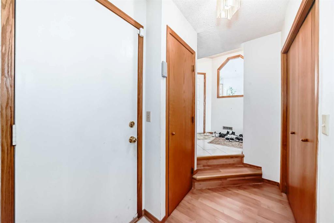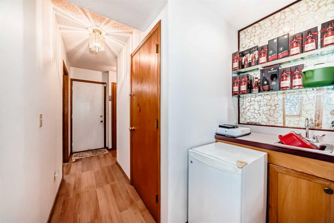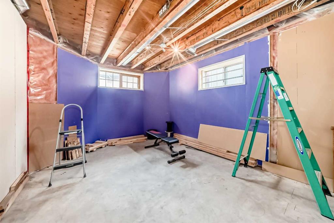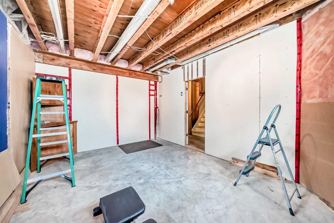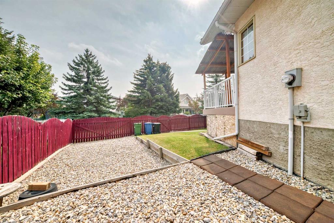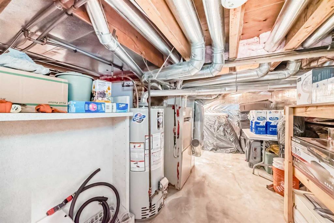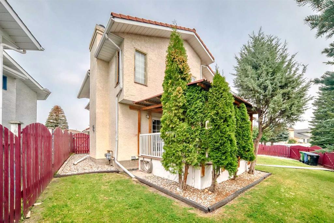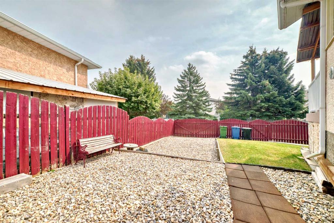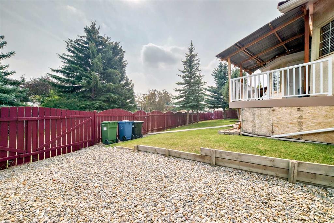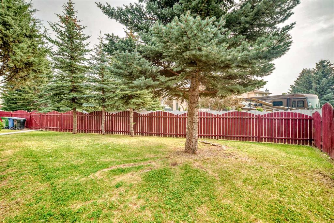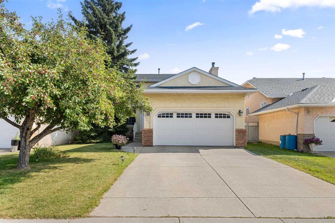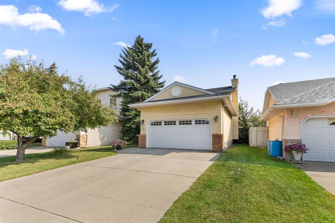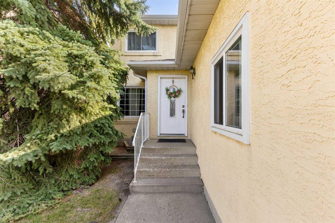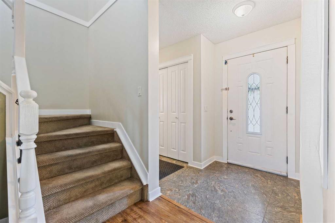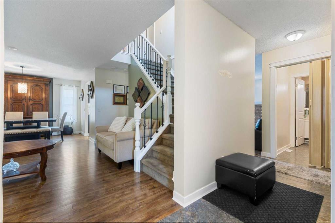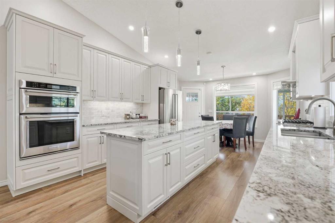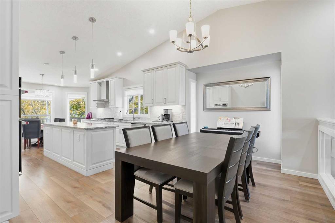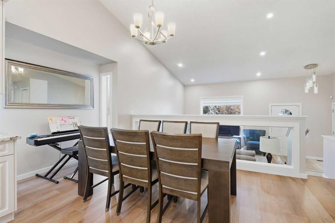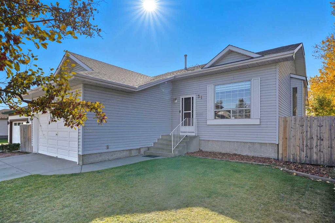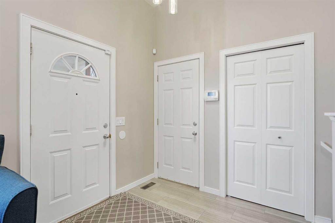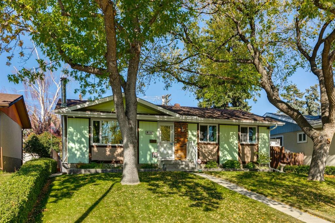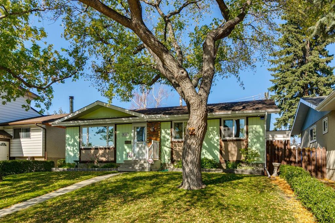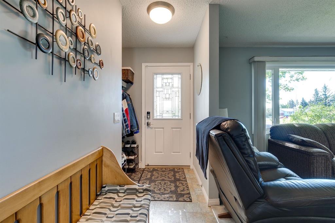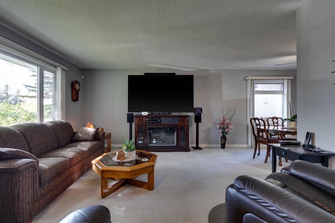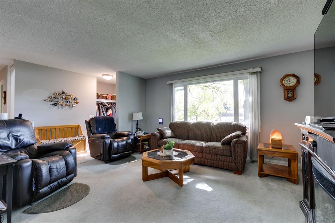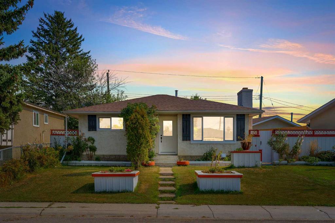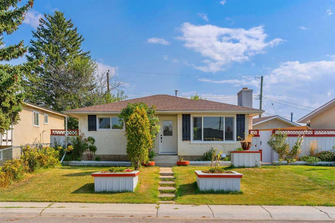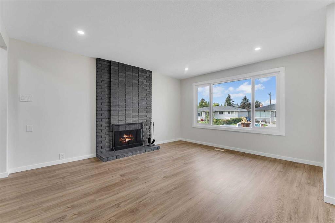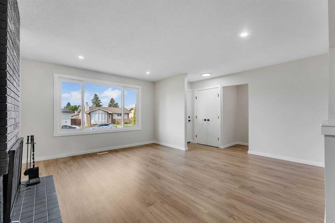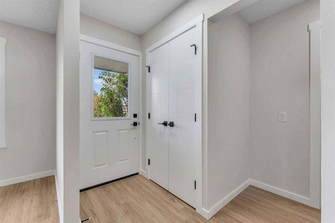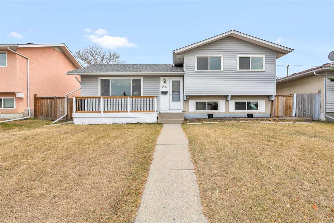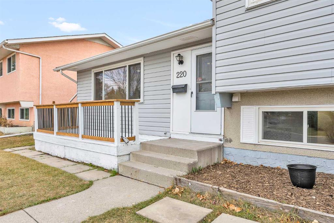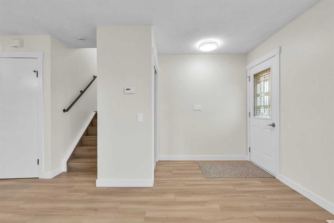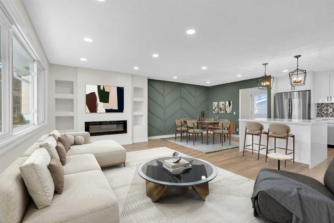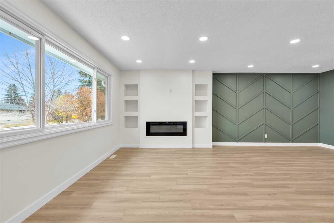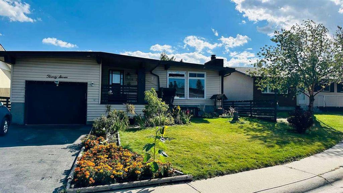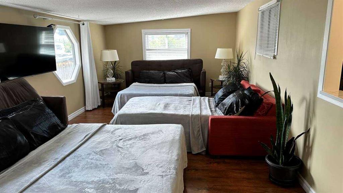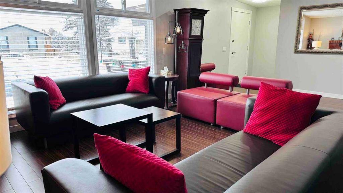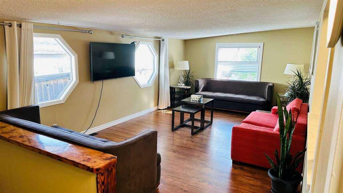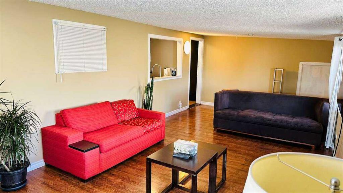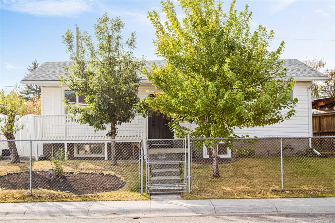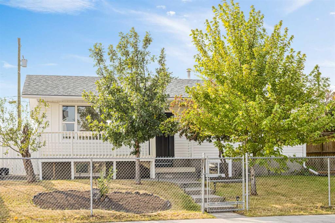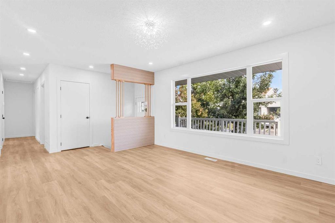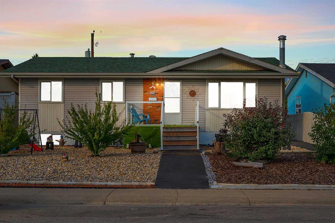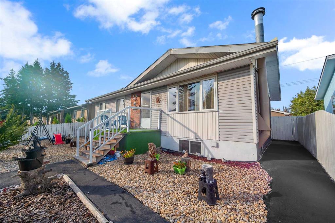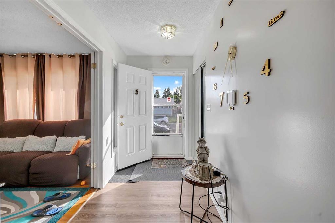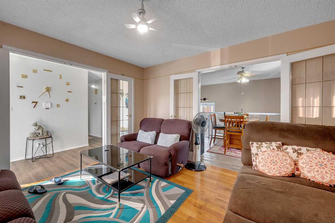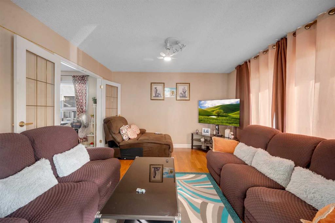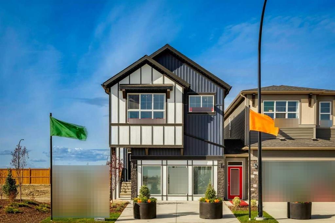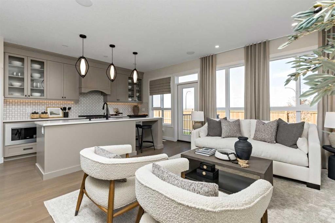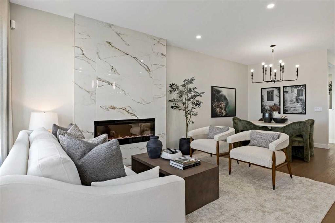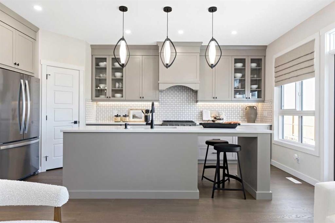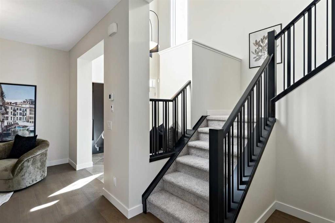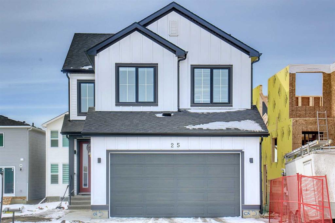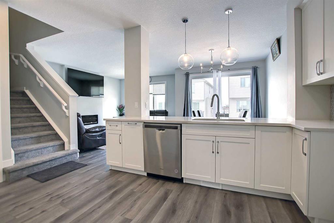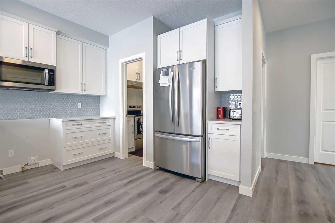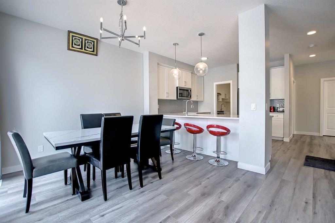421 Applewood Place SE
Calgary T2A 7N2
MLS® Number: A2254447
$ 699,900
4
BEDROOMS
2 + 1
BATHROOMS
2,036
SQUARE FEET
1990
YEAR BUILT
Impressive 2-storey split with timeless clay tile roof, striking stucco/brick exterior, and an oversized double garage! Step into a bright living room with soaring cathedral ceilings, a sunny oak kitchen with plenty of cabinet space, and a dining area overlooking the family room with a stunning stone gas fireplace, wet bar, and access to the south-facing deck. The master retreat offers a walk-in closet and a spa-like 5-pc ensuite with jetted tub and separate shower. Enjoy a huge fenced yard with RV parking & storage shed, all tucked away in a quiet cul-de-sac. A true gem with endless potential—your home sweet home awaits!
| COMMUNITY | Applewood Park |
| PROPERTY TYPE | Detached |
| BUILDING TYPE | House |
| STYLE | 2 Storey Split |
| YEAR BUILT | 1990 |
| SQUARE FOOTAGE | 2,036 |
| BEDROOMS | 4 |
| BATHROOMS | 3.00 |
| BASEMENT | Full, Partially Finished |
| AMENITIES | |
| APPLIANCES | Dishwasher, Garage Control(s), Range Hood, Refrigerator, Window Coverings |
| COOLING | None |
| FIREPLACE | Family Room, Gas, Raised Hearth, Stone |
| FLOORING | Laminate, Tile, Vinyl |
| HEATING | Forced Air, Natural Gas |
| LAUNDRY | Lower Level |
| LOT FEATURES | Back Lane, Cul-De-Sac, Landscaped, Pie Shaped Lot, Treed |
| PARKING | Double Garage Attached, Oversized, RV Access/Parking |
| RESTRICTIONS | None Known |
| ROOF | Tile |
| TITLE | Fee Simple |
| BROKER | RE/MAX Realty Professionals |
| ROOMS | DIMENSIONS (m) | LEVEL |
|---|---|---|
| 2pc Bathroom | 9`2" x 5`2" | Lower |
| Bedroom | 8`10" x 8`1" | Lower |
| Family Room | 16`1" x 14`0" | Lower |
| Other | 4`4" x 3`0" | Lower |
| Other | 12`1" x 11`5" | Lower |
| Furnace/Utility Room | 23`1" x 26`8" | Lower |
| Other | 11`9" x 7`11" | Main |
| Kitchen | 12`2" x 9`5" | Main |
| Dinette | 12`3" x 9`6" | Main |
| Living Room | 19`3" x 12`3" | Main |
| Entrance | 6`9" x 6`5" | Main |
| Bedroom - Primary | 15`11" x 14`0" | Second |
| 5pc Ensuite bath | 15`8" x 6`6" | Second |
| Walk-In Closet | 6`9" x 4`4" | Second |
| Bedroom | 10`9" x 8`8" | Second |
| Bedroom | 10`6" x 11`0" | Second |
| 4pc Bathroom | 5`4" x 7`4" | Second |

