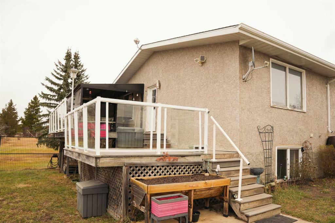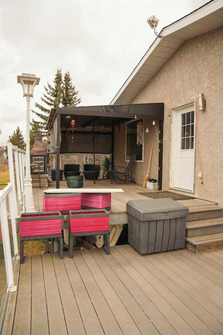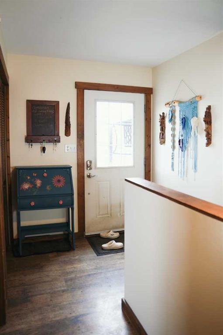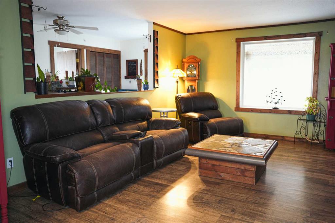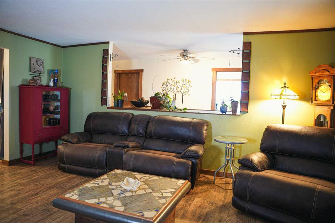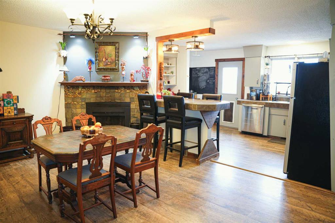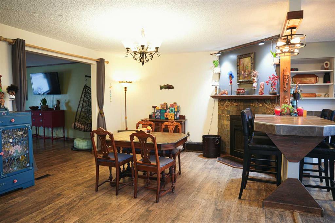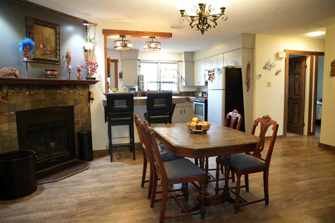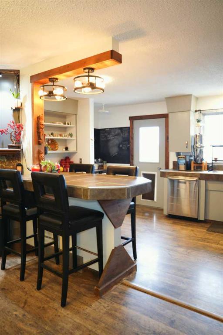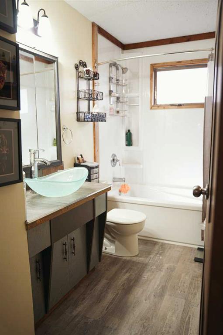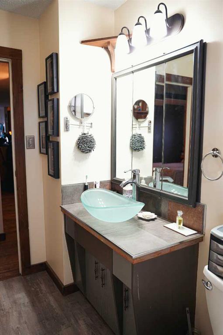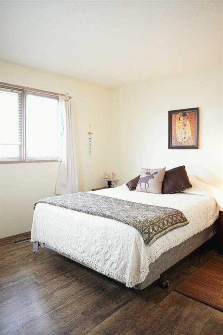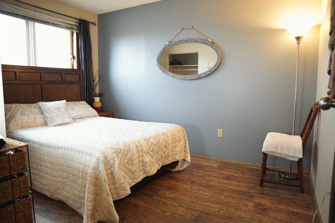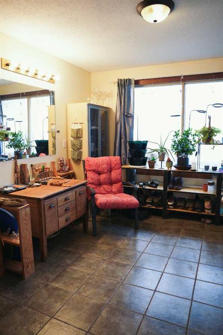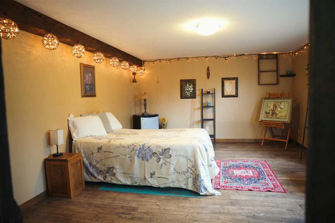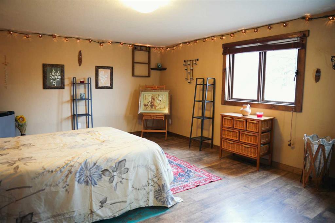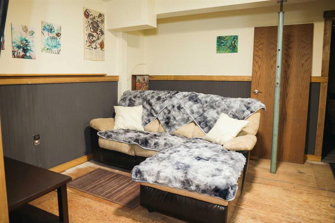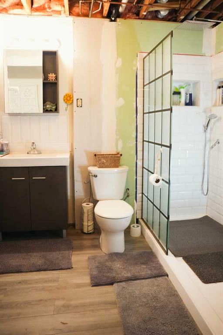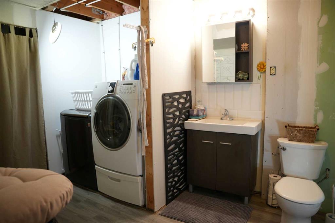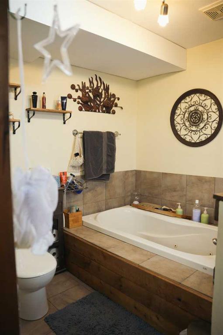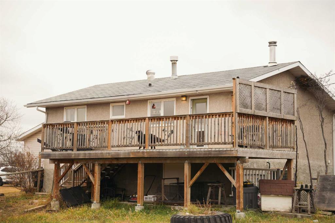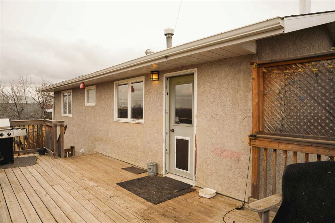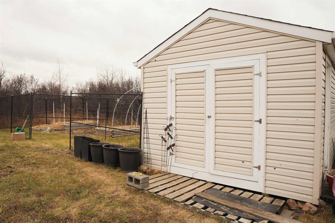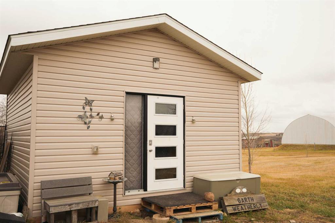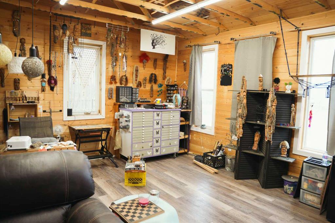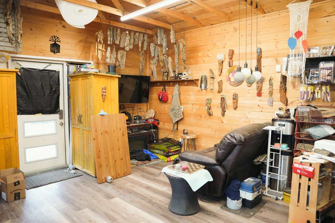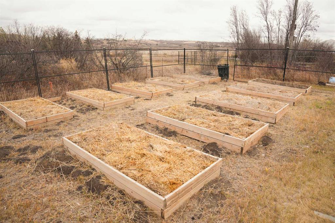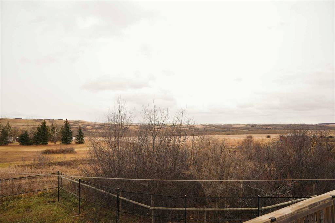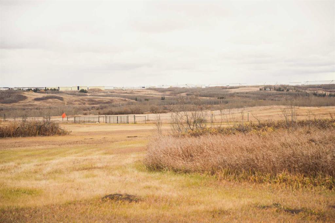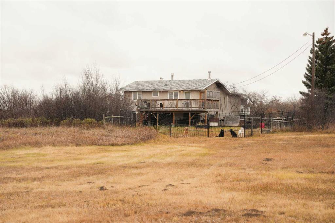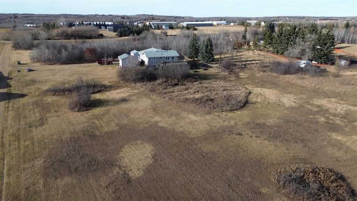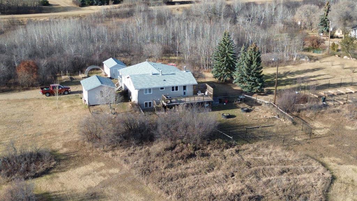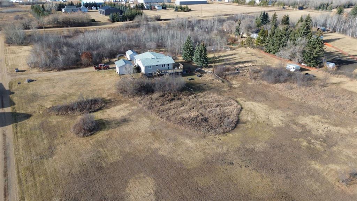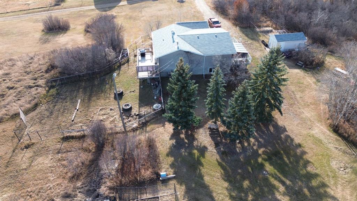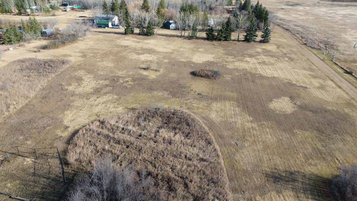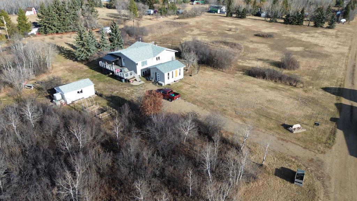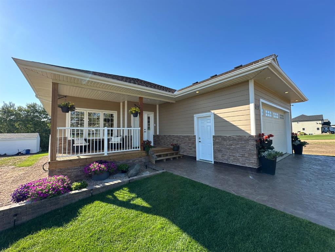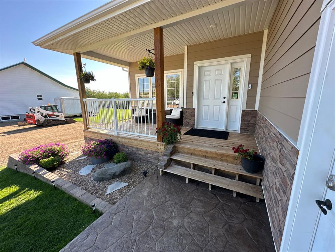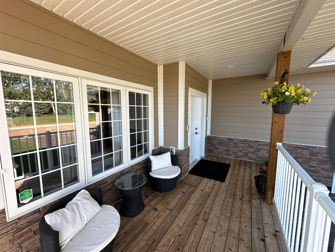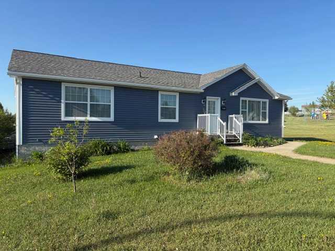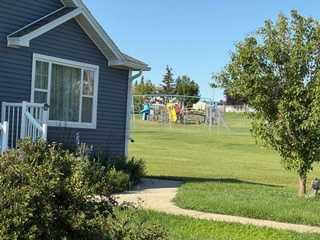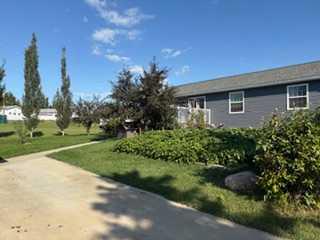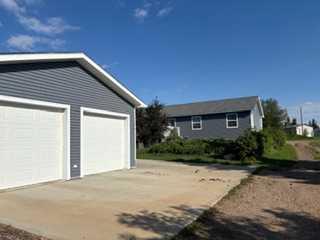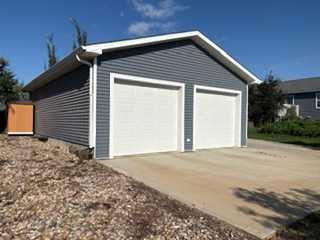4205 47 Street
Hardisty T0B 1V0
MLS® Number: A2267429
$ 380,000
5
BEDROOMS
3 + 0
BATHROOMS
1,454
SQUARE FEET
1976
YEAR BUILT
Discover the perfect blend of country tranquility and in-town convenience with this beautiful 2+3 bedroom, 3-bath home situated on over 5 acres within the Town of Hardisty limits. Enjoy stunning views of the river valley right from your own backyard. The main living area features a gorgeous wood-burning fireplace, ideal for cozy evenings, the main level also opens onto two large decks — perfect for entertaining or relaxing outdoors. The main level offers both a walk-in appliance pantry and a regular pantry, providing exceptional storage space. The basement features the primary bedroom which includes a luxurious jacuzzi tub and a large walk-in closet.Other features of the basement are a beautifully tiled walk-in shower, a spacious family room, and a cold room for storage or preserves. Outdoors, the property is a gardener’s dream, filled with fruit trees — including saskatoons, chokecherries, raspberries (wild and domestic), apples, plums, and cherries. There are numerous raised garden boxes and ample space to build a large greenhouse or shop. A beautiful detached studio offers endless potential — whether as a creative space, guest suite, or home business. This unique property combines the privacy of acreage living with the convenience of being right in town.
| COMMUNITY | |
| PROPERTY TYPE | Detached |
| BUILDING TYPE | House |
| STYLE | Acreage with Residence, Bungalow |
| YEAR BUILT | 1976 |
| SQUARE FOOTAGE | 1,454 |
| BEDROOMS | 5 |
| BATHROOMS | 3.00 |
| BASEMENT | Full |
| AMENITIES | |
| APPLIANCES | Dishwasher, Range, Refrigerator, Washer/Dryer |
| COOLING | Central Air |
| FIREPLACE | Wood Burning |
| FLOORING | Laminate |
| HEATING | Forced Air |
| LAUNDRY | In Basement |
| LOT FEATURES | Cleared, Corner Lot, Fruit Trees/Shrub(s), Landscaped, Lawn, Many Trees, Rectangular Lot |
| PARKING | Off Street |
| RESTRICTIONS | None Known |
| ROOF | Shingle |
| TITLE | Fee Simple |
| BROKER | Clear Choice Realty |
| ROOMS | DIMENSIONS (m) | LEVEL |
|---|---|---|
| Family Room | 19`5" x 13`11" | Lower |
| Bonus Room | 7`3" x 12`0" | Lower |
| 3pc Bathroom | 8`6" x 13`9" | Lower |
| 3pc Ensuite bath | 9`7" x 5`8" | Lower |
| Bedroom - Primary | 21`0" x 11`7" | Lower |
| Bedroom | 13`5" x 11`7" | Lower |
| Living Room | 17`7" x 14`1" | Main |
| Dining Room | 12`9" x 14`3" | Main |
| Kitchen | 10`0" x 15`9" | Main |
| 4pc Bathroom | 10`0" x 4`11" | Main |
| Bedroom | 9`11" x 11`7" | Main |
| Bedroom | 9`6" x 11`7" | Main |
| Pantry | 5`0" x 12`0" | Main |
| Bedroom | 12`4" x 11`11" | Main |

