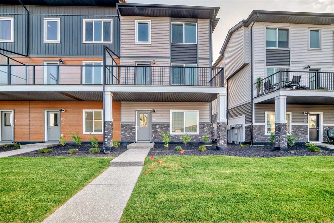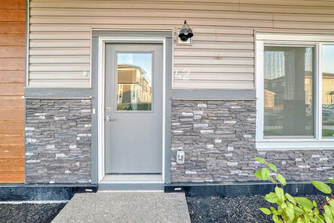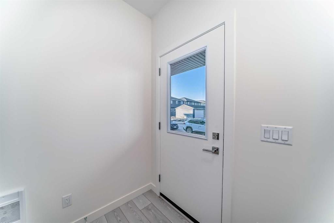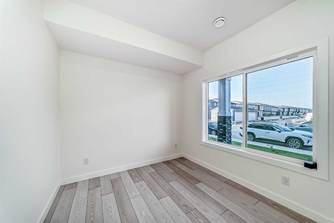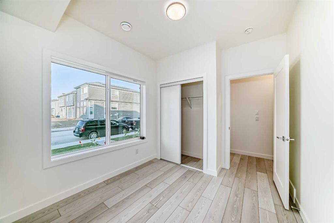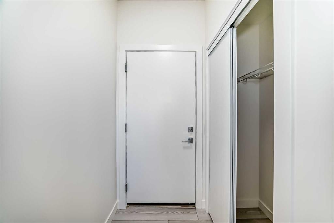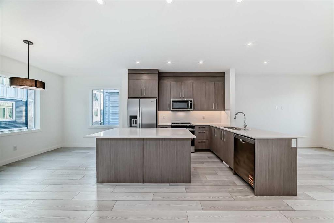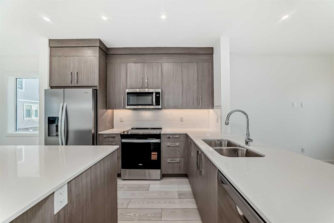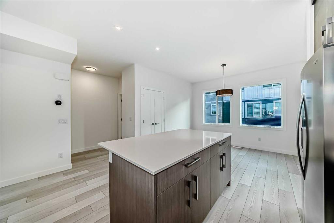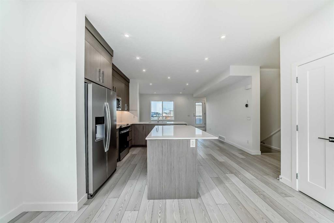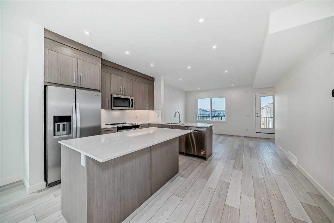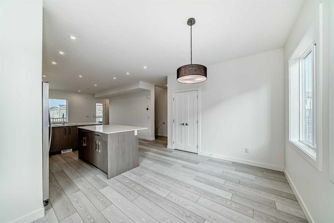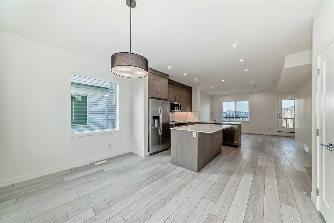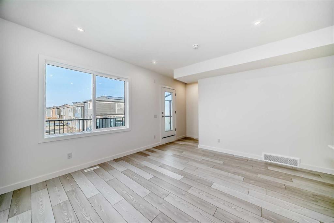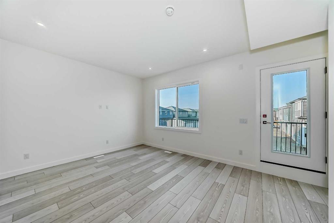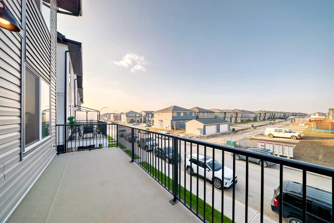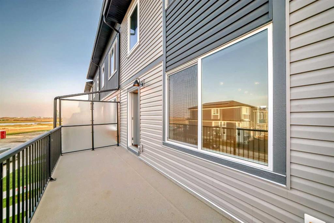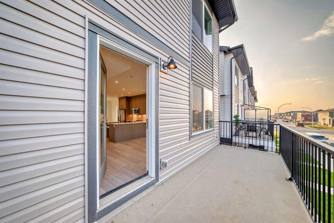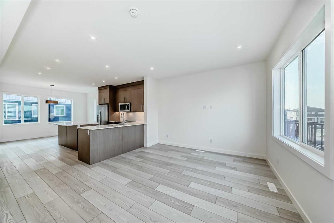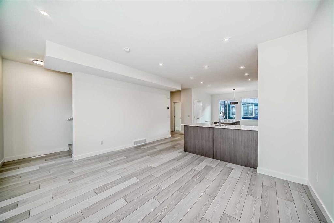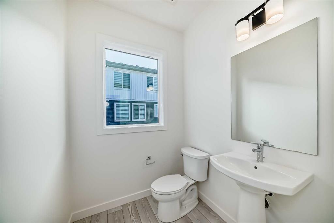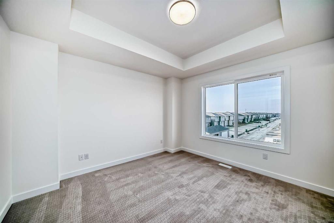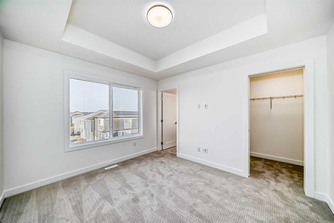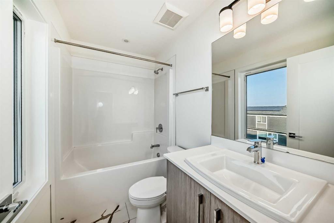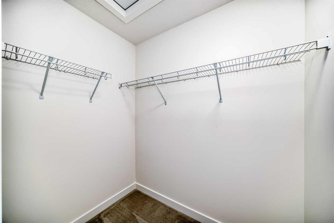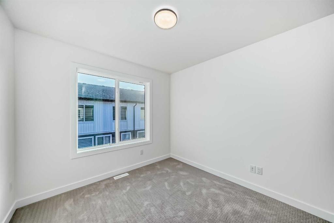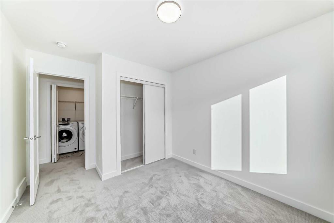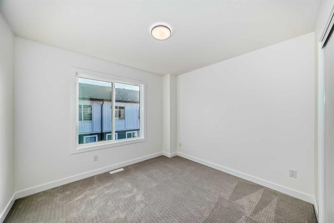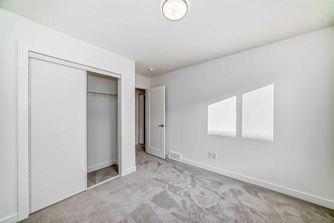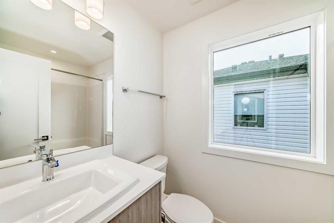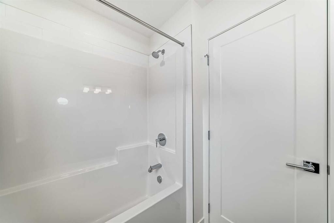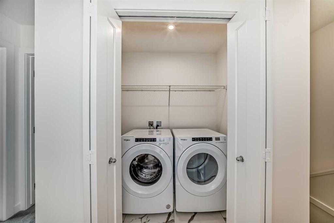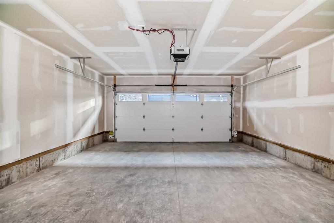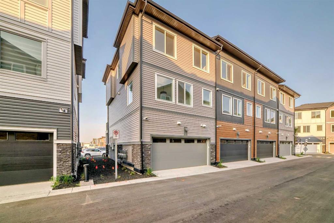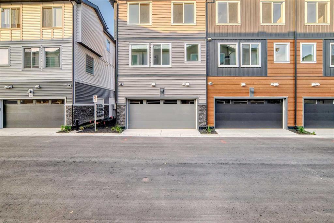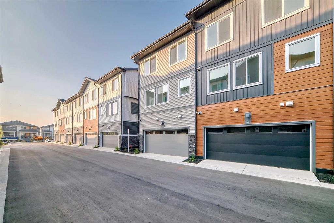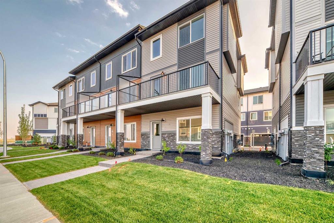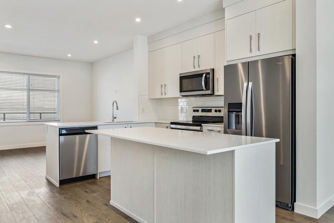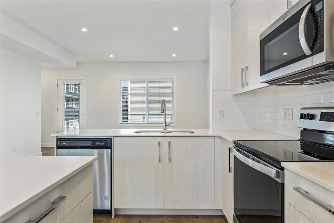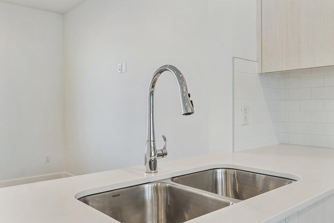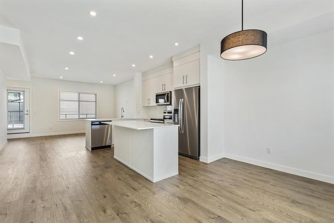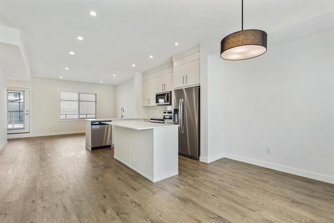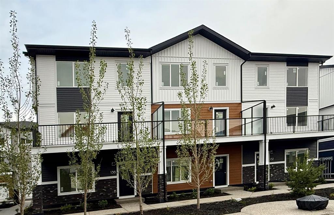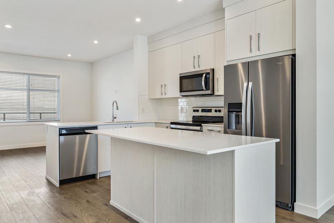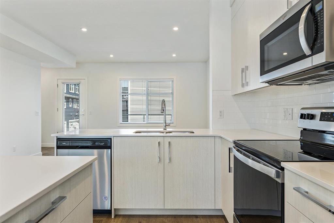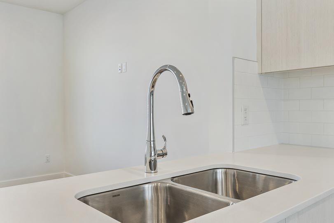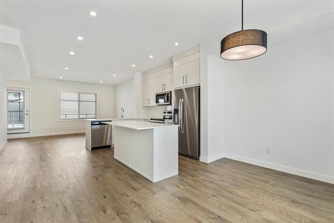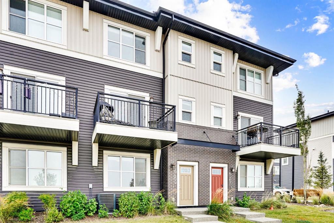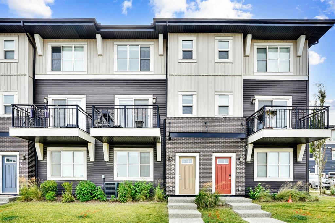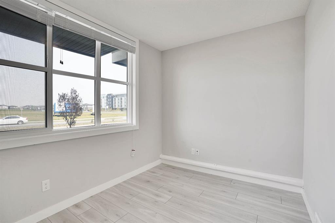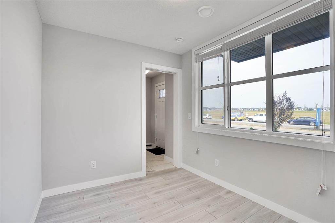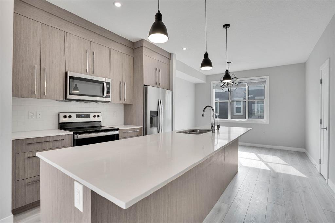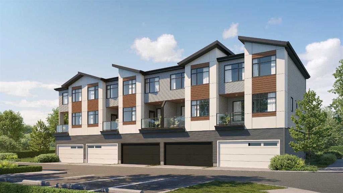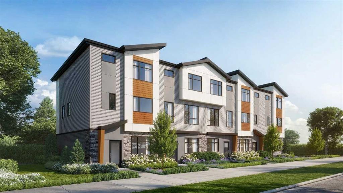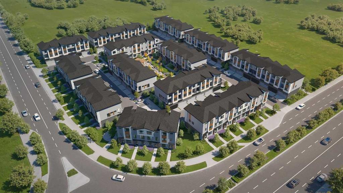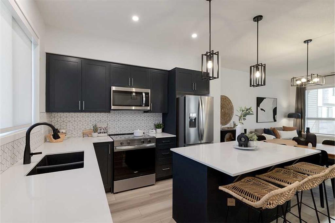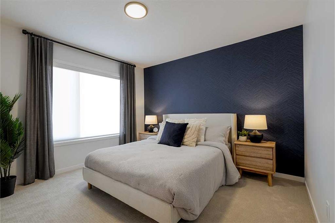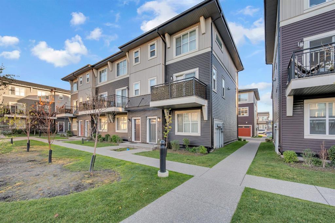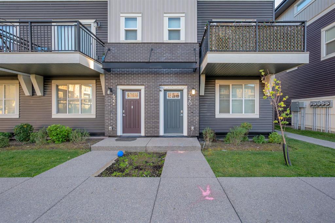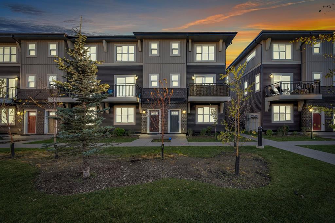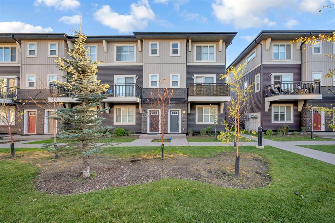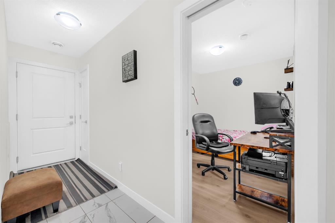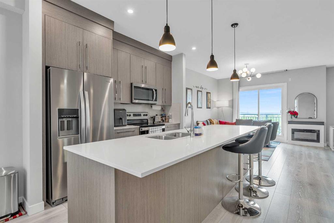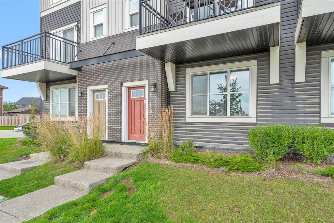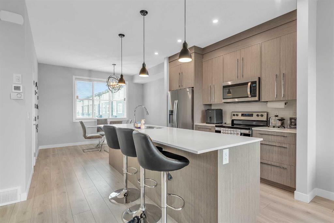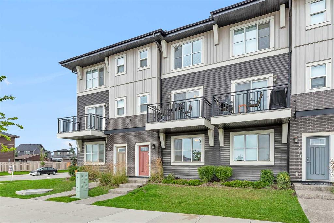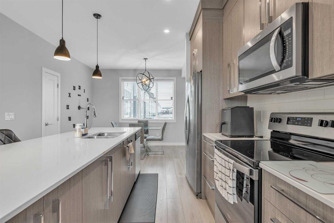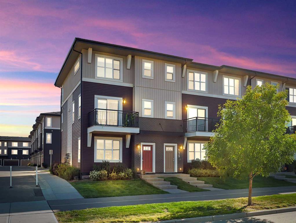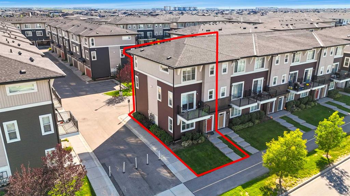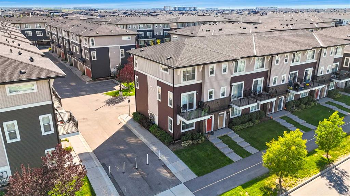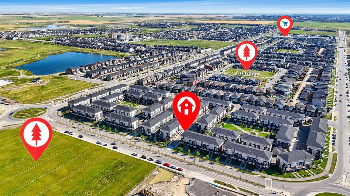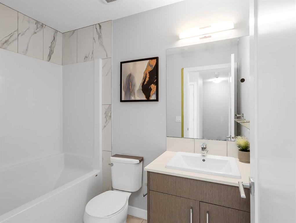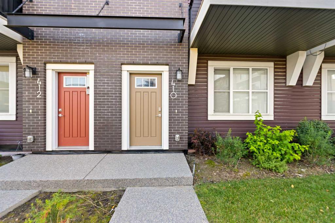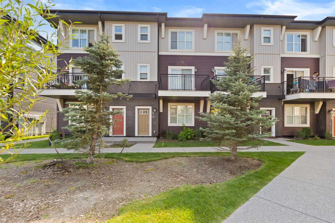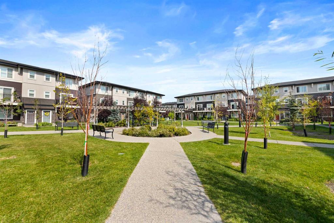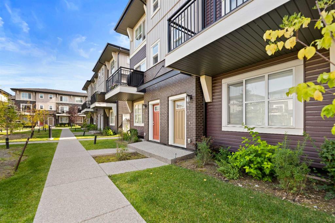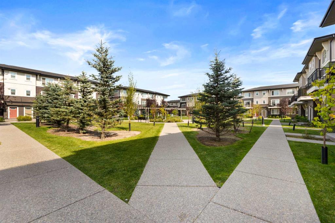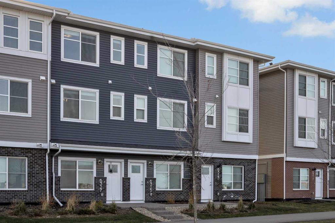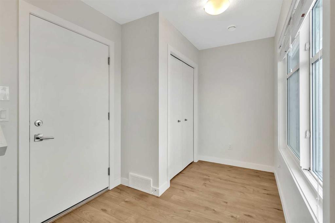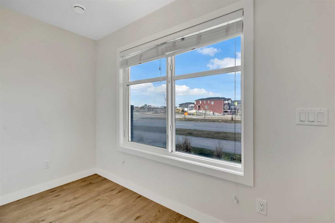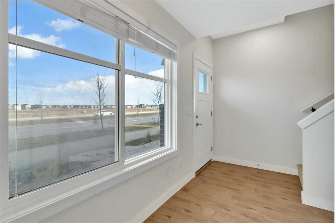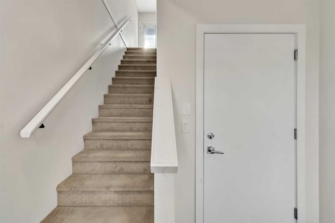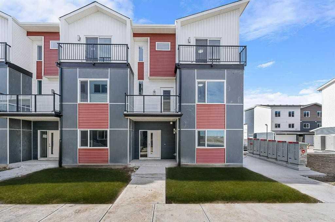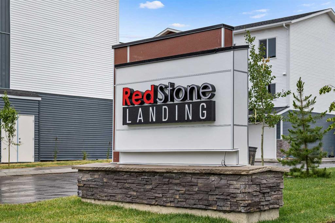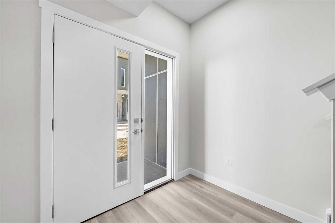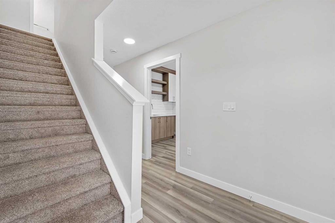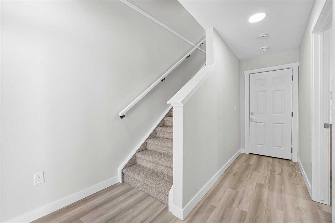42 Corner Glen Manor NE
Calgary T3N 1B9
MLS® Number: A2254462
$ 489,900
4
BEDROOMS
2 + 1
BATHROOMS
1,691
SQUARE FEET
2025
YEAR BUILT
**OPEN HOUSE 1-3pm, Saturday , Oct 11, 2025** This brand-new 2025 townhome offers modern living with thoughtful design.The entry level features a spacious closet and a bright bedroom with a large window, perfect as a guest room or private office.Upstairs, the main floor boasts an open-concept layout with a chef-inspired kitchen, complete with full-height cabinetry, a pantry, sleek stainless steel appliances, and an oversized quartz island. To one side is the dining area, and to the other, the inviting living room that opens onto a generous balcony, ideal for outdoor relaxation. A windowed two-piece bathroom completes this level.The top floor is designed for comfort, featuring a primary suite with a walk-in closet and a private four-piece ensuite. Two additional bedrooms, each with ample closet space, share a second four-piece bathroom. A convenient laundry room finishes this level.Additional highlights include an attached double garage and the advantage of being an end unit, offering extra natural light and privacy.
| COMMUNITY | Cornerstone |
| PROPERTY TYPE | Row/Townhouse |
| BUILDING TYPE | Other |
| STYLE | 3 Storey |
| YEAR BUILT | 2025 |
| SQUARE FOOTAGE | 1,691 |
| BEDROOMS | 4 |
| BATHROOMS | 3.00 |
| BASEMENT | Full, Unfinished |
| AMENITIES | |
| APPLIANCES | Dishwasher, Dryer, Electric Stove, Microwave Hood Fan, Refrigerator, Washer |
| COOLING | None |
| FIREPLACE | N/A |
| FLOORING | Carpet, Vinyl Plank |
| HEATING | Forced Air, Natural Gas |
| LAUNDRY | In Unit |
| LOT FEATURES | Level |
| PARKING | Double Garage Attached |
| RESTRICTIONS | None Known |
| ROOF | Asphalt Shingle |
| TITLE | Fee Simple |
| BROKER | Homecare Realty Ltd. |
| ROOMS | DIMENSIONS (m) | LEVEL |
|---|---|---|
| Entrance | 4`9" x 6`11" | Lower |
| Bedroom | 9`8" x 9`1" | Lower |
| Mud Room | 4`4" x 3`10" | Lower |
| Storage | 6`7" x 3`5" | Lower |
| Balcony | 6`7" x 20`2" | Main |
| Living Room | 15`0" x 12`0" | Main |
| Kitchen With Eating Area | 10`10" x 11`11" | Main |
| Dining Room | 8`9" x 13`4" | Main |
| Pantry | 2`2" x 4`2" | Main |
| 2pc Bathroom | 5`9" x 5`4" | Main |
| Bedroom - Primary | 10`6" x 11`11" | Upper |
| Walk-In Closet | 6`6" x 4`5" | Upper |
| 4pc Ensuite bath | 4`11" x 8`4" | Upper |
| Bedroom | 9`11" x 10`6" | Upper |
| Bedroom | 9`5" x 9`10" | Upper |
| 4pc Bathroom | 8`0" x 5`7" | Upper |
| Laundry | 4`5" x 6`1" | Upper |

