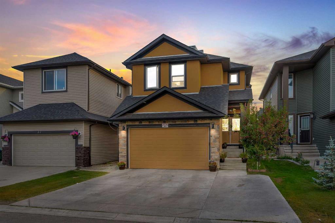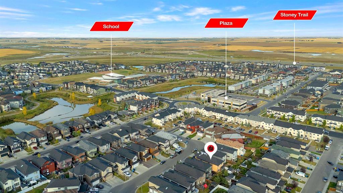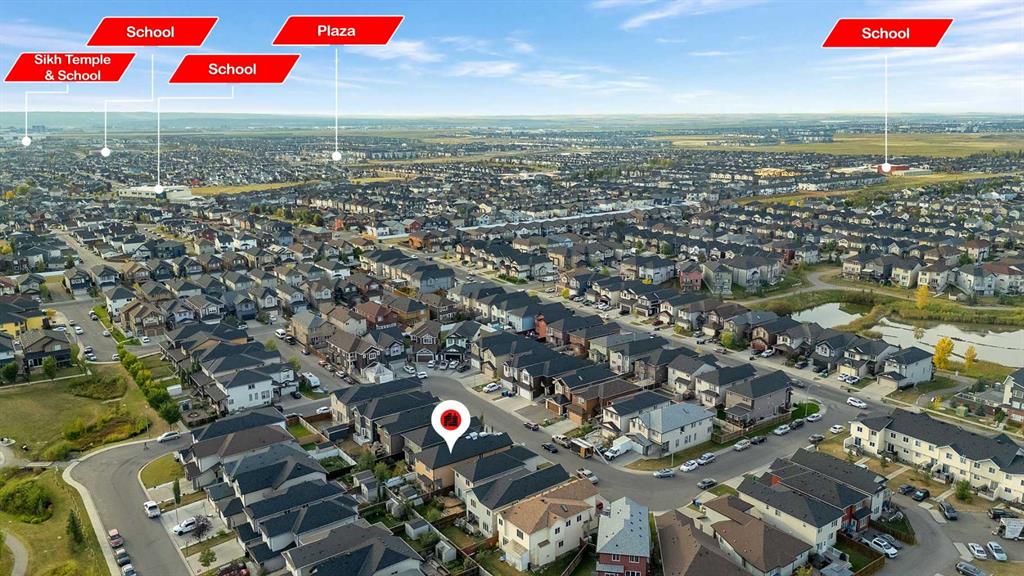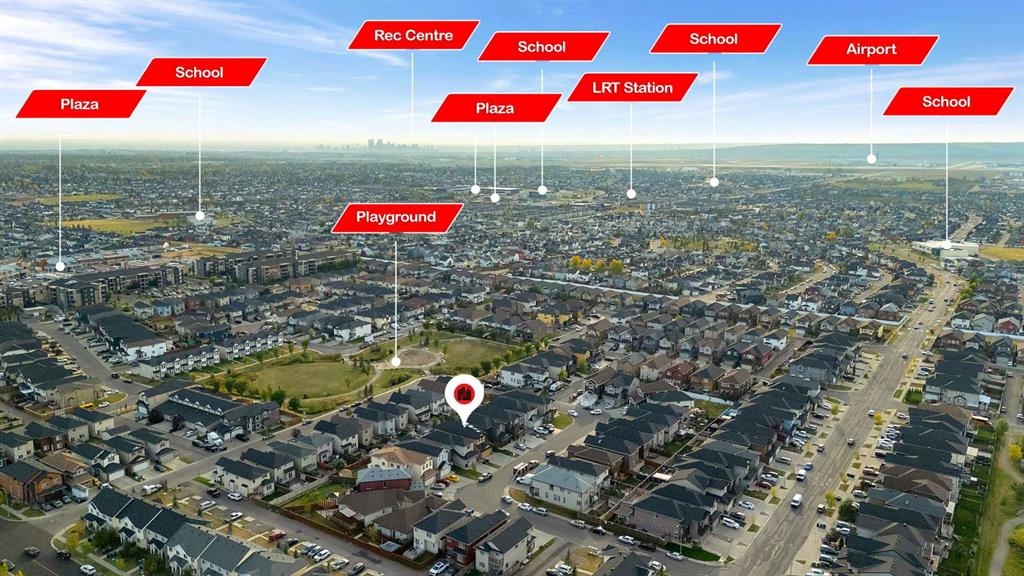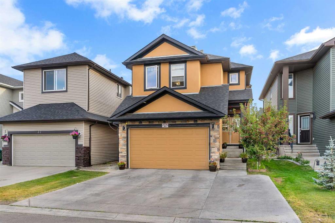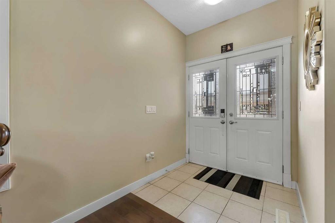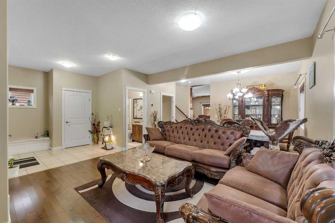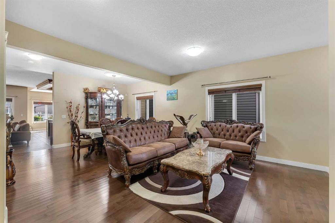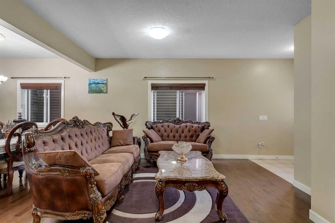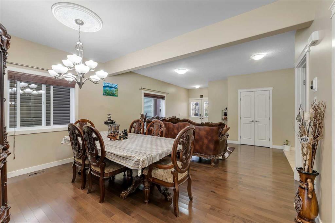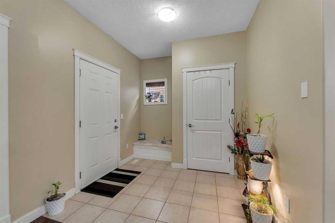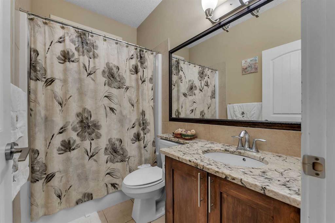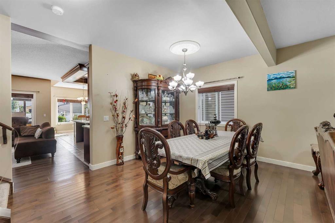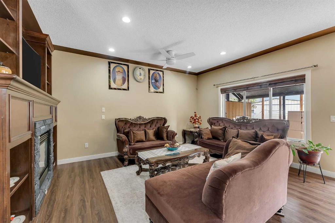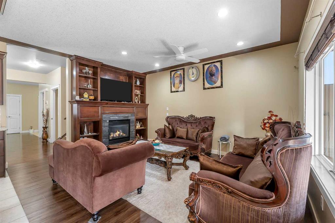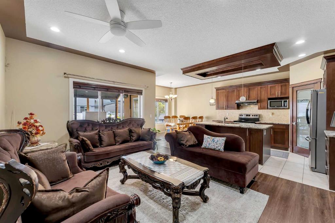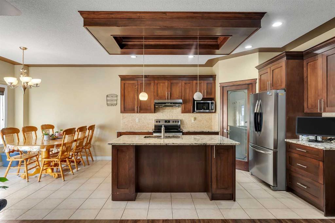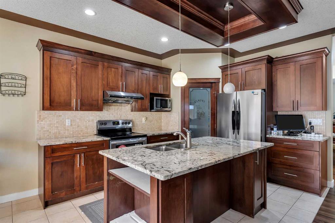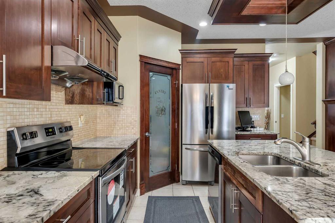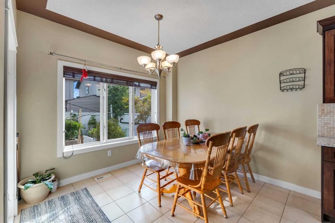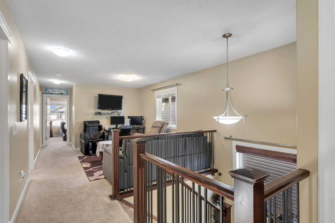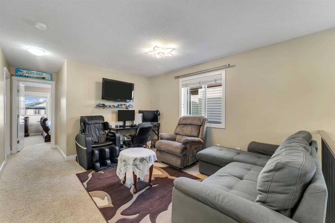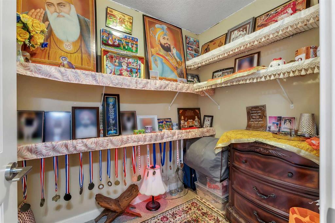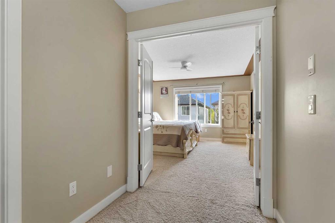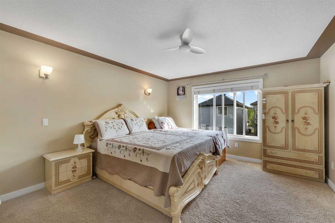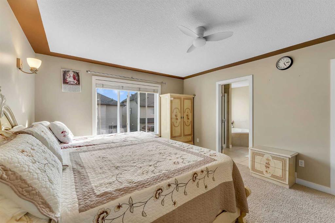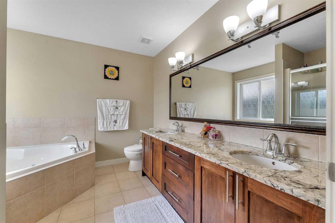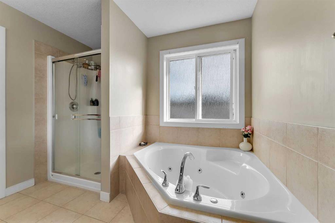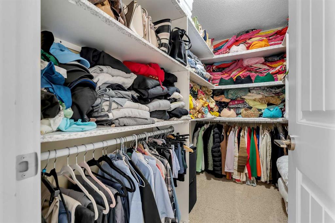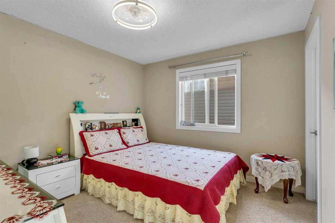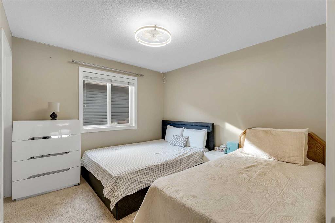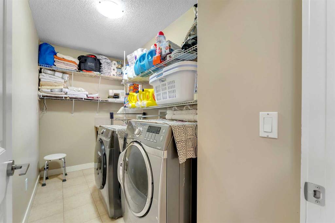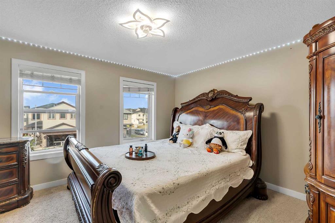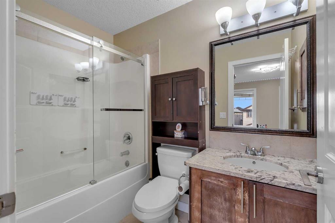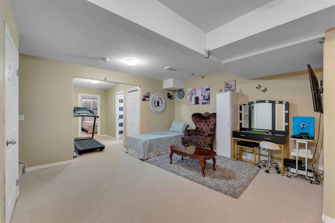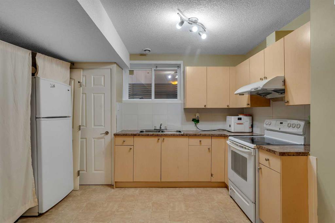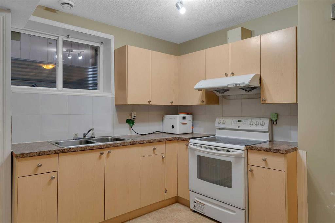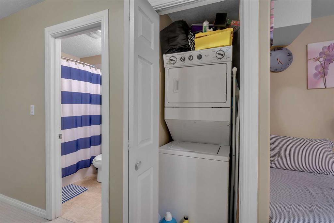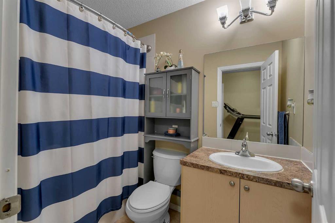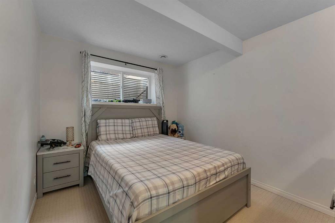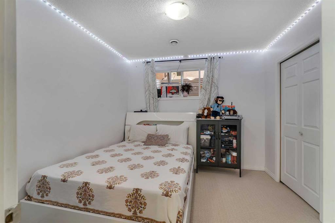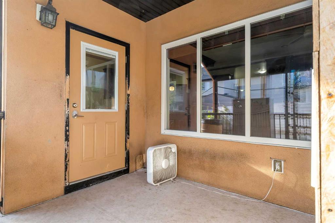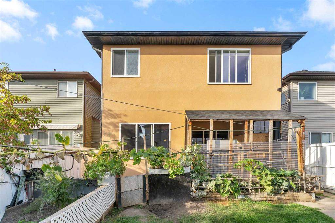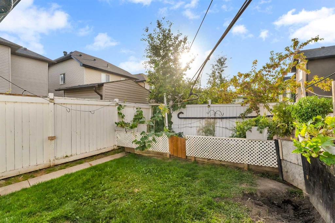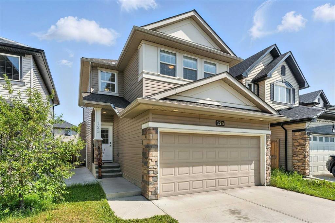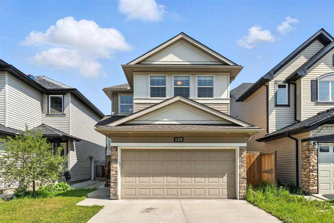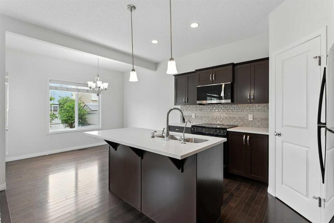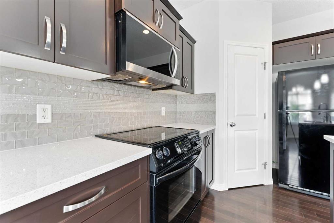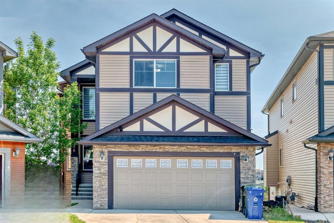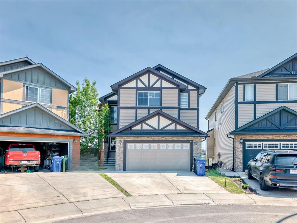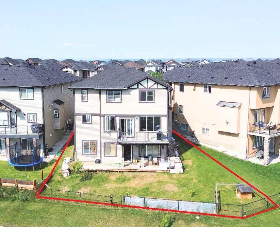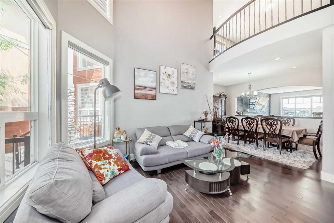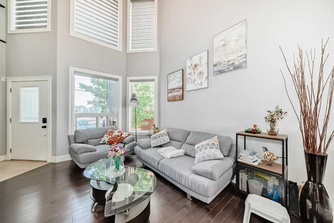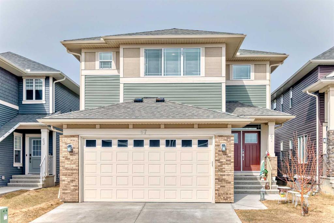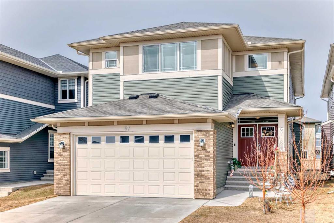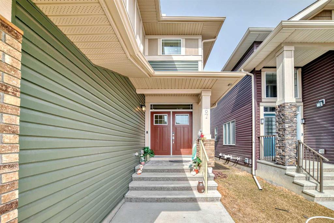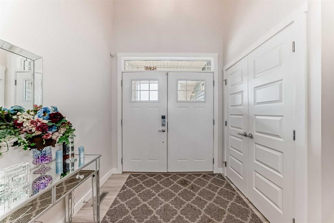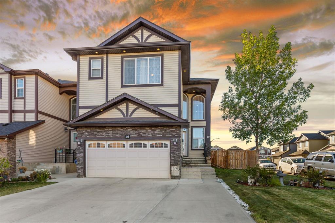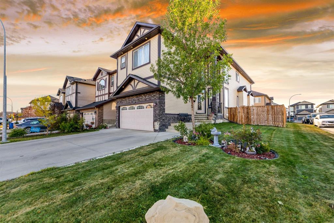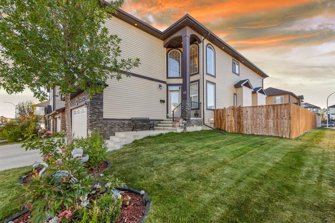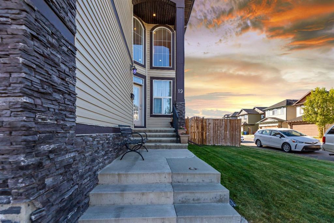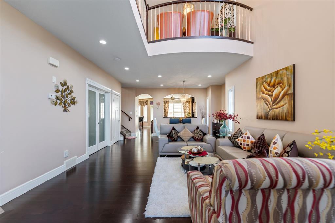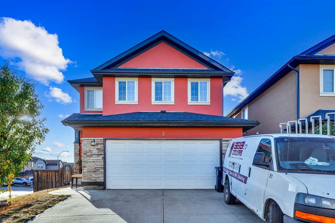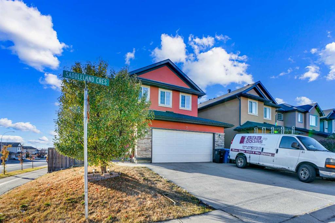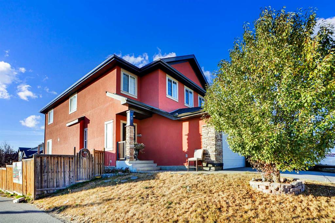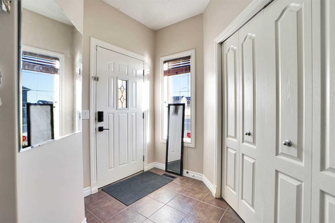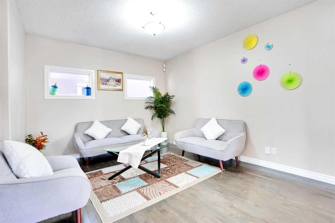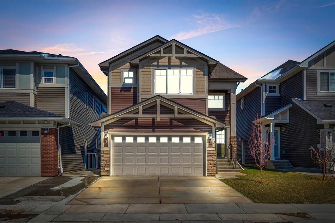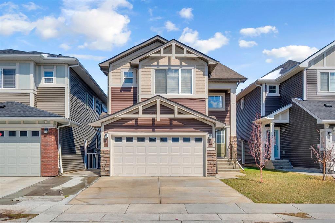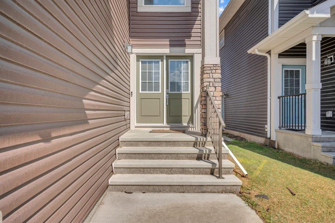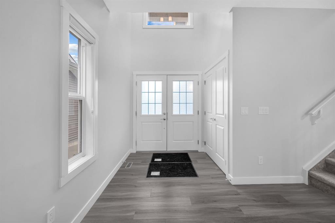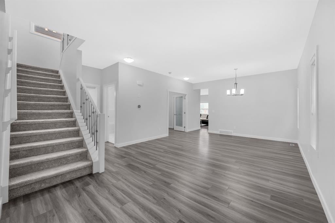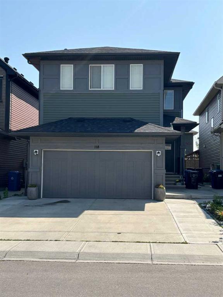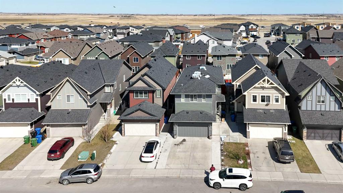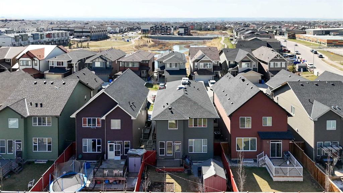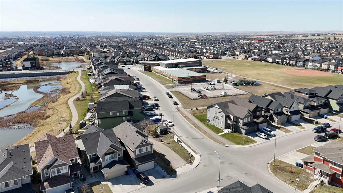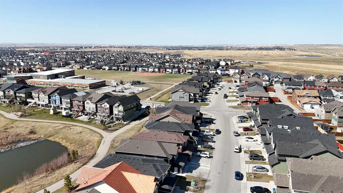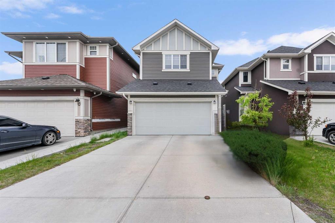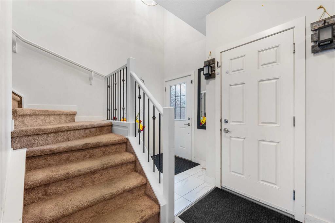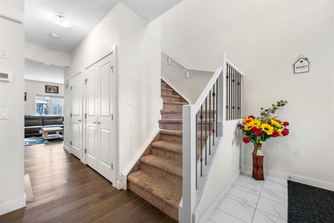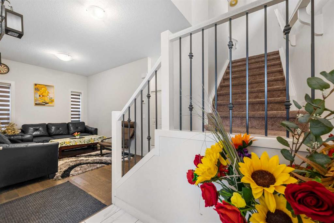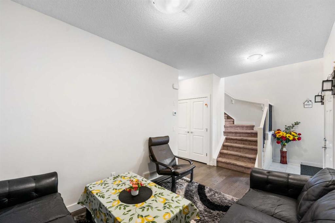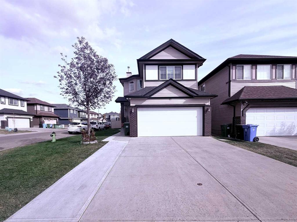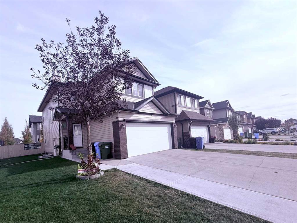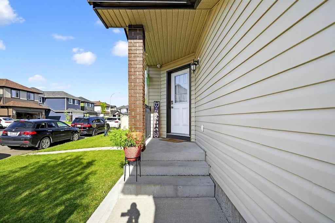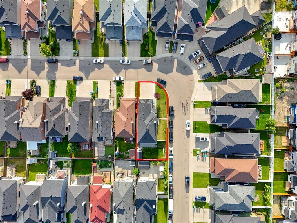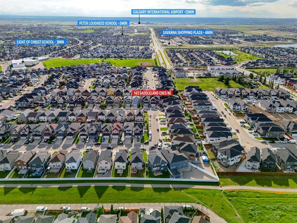41 Saddlelake Green NE
Calgary T3J0M7
MLS® Number: A2259114
$ 829,900
6
BEDROOMS
5 + 0
BATHROOMS
2011
YEAR BUILT
Welcome to this stunning stucco home with a double car garage, offering over 3,400 sq. ft. of total living space in the heart of the highly sought-after Saddleridge (Saddlelake) community in Calgary Northeast. With a spacious layout, modern design, and an unbeatable location, this property is perfect for multi-generational families or anyone seeking both comfort and convenience. As you step through the elegant double door entrance, you are welcomed by a bright open floor plan that seamlessly connects the living, dining, and family areas. The main floor is designed for functionality, featuring a full washroom, a formal living and dining room, and a cozy family room that’s ideal for gatherings. The beautifully designed kitchen offers ample cabinetry, generous counter space, and a modern layout that makes meal preparation and entertaining a joy. Upstairs, natural light fills every corner, enhancing the home’s inviting atmosphere. This level features a spacious bonus room, perfect for family activities, relaxation, or even a home office. You’ll also find four good-sized bedrooms and three full bathrooms, including two master bedrooms with ensuite bathrooms for added comfort and privacy. A thoughtfully designed prayer room and a convenient laundry room complete the upstairs level, providing both practicality and ease of living. The fully finished basement is a standout feature, offering two bedrooms, a full bathroom, a functional kitchen, and a separate entrance. This is ideal for generating income or providing additional space for extended family members. Location is everything, and this home truly delivers. It’s just a two-minute walk to a nearby elementary school, making it an excellent choice for families with young children. A local plaza with Tim Hortons is within walking distance, ensuring everyday errands and coffee runs are effortless. Plus, the Saddletowne LRT station is only a two-minute drive away, providing quick and easy access to the rest of Calgary. With 6 bedrooms and 5 full bathrooms, this property offers exceptional space and flexibility to suit a wide variety of lifestyles. Its combination of thoughtful design, modern finishes, and prime location makes it a rare and valuable opportunity in the Saddleridge community. Don’t miss the chance to make this impressive home yours. Call today to book your private showing!
| COMMUNITY | Saddle Ridge |
| PROPERTY TYPE | Detached |
| BUILDING TYPE | House |
| STYLE | 2 Storey |
| YEAR BUILT | 2011 |
| SQUARE FOOTAGE | 2,577 |
| BEDROOMS | 6 |
| BATHROOMS | 5.00 |
| BASEMENT | Finished, Full, Separate/Exterior Entry, Suite |
| AMENITIES | |
| APPLIANCES | Dishwasher, Electric Stove, Microwave, Range Hood, Refrigerator, Stove(s), Washer/Dryer, Washer/Dryer Stacked, Window Coverings |
| COOLING | None |
| FIREPLACE | Gas |
| FLOORING | Carpet, Ceramic Tile, Laminate |
| HEATING | Forced Air |
| LAUNDRY | Laundry Room |
| LOT FEATURES | Back Yard, City Lot |
| PARKING | Double Garage Attached |
| RESTRICTIONS | None Known |
| ROOF | Asphalt Shingle |
| TITLE | Fee Simple |
| BROKER | Century 21 Bravo Realty |
| ROOMS | DIMENSIONS (m) | LEVEL |
|---|---|---|
| 4pc Bathroom | 4`11" x 7`11" | Basement |
| Bedroom | 10`0" x 10`0" | Basement |
| Bedroom | 9`5" x 10`11" | Basement |
| Kitchen | 16`8" x 13`7" | Basement |
| Game Room | 14`5" x 13`3" | Basement |
| Furnace/Utility Room | 7`5" x 13`3" | Basement |
| 4pc Bathroom | 8`0" x 4`11" | Main |
| Breakfast Nook | 10`7" x 9`8" | Main |
| Dining Room | 14`6" x 7`10" | Main |
| Family Room | 12`6" x 16`5" | Main |
| Kitchen | 10`7" x 13`3" | Main |
| Living Room | 14`7" x 15`10" | Main |
| Mud Room | 8`5" x 8`6" | Main |
| 4pc Bathroom | 4`11" x 8`7" | Second |
| 4pc Ensuite bath | 7`11" x 4`11" | Second |
| 5pc Ensuite bath | 9`9" x 9`4" | Second |
| Bedroom | 13`6" x 11`11" | Second |
| Bedroom | 10`11" x 10`5" | Second |
| Bedroom | 10`11" x 10`5" | Second |
| Bonus Room | 11`9" x 13`10" | Second |
| Laundry | 10`11" x 5`2" | Second |
| Bedroom - Primary | 12`11" x 15`5" | Second |
| Storage | 5`6" x 7`4" | Second |
| Walk-In Closet | 9`9" x 5`8" | Second |

