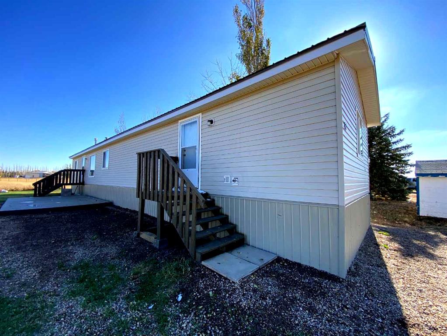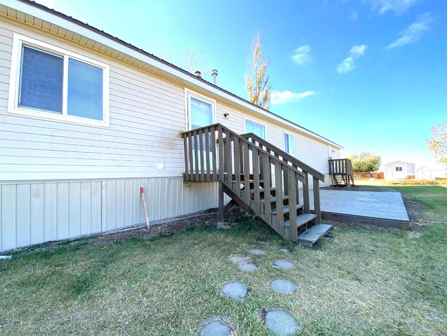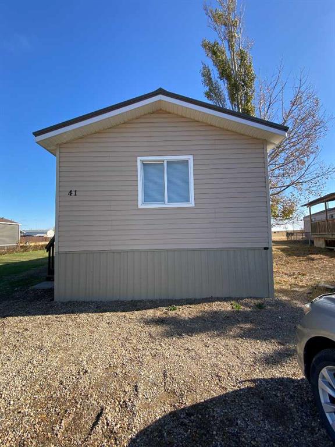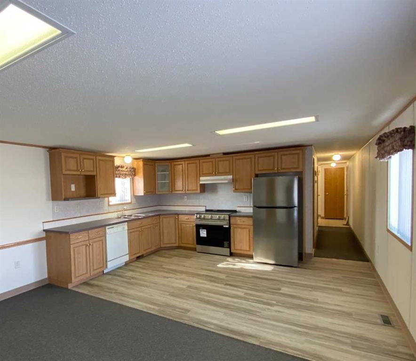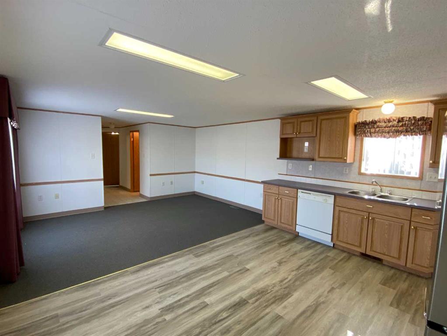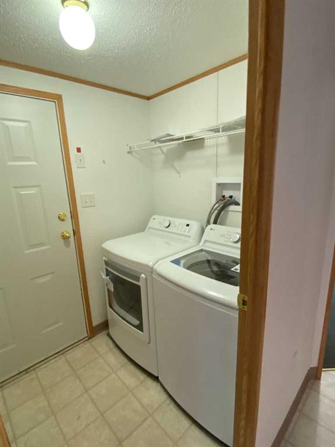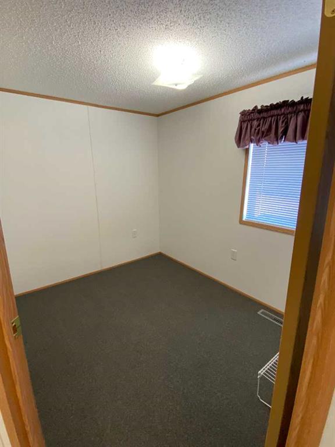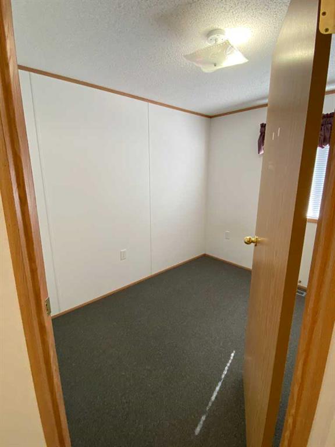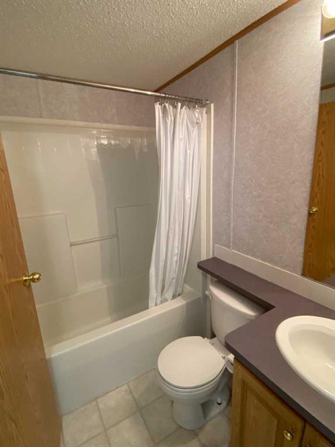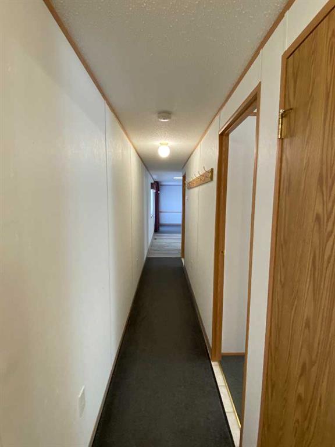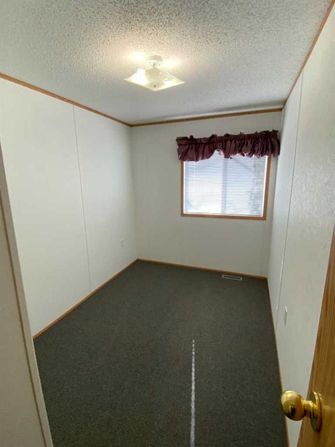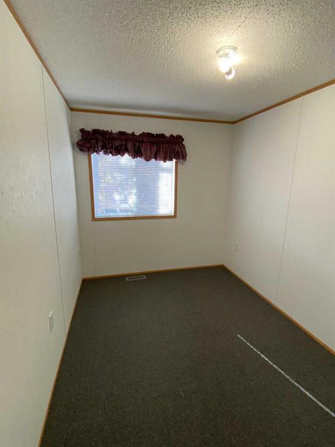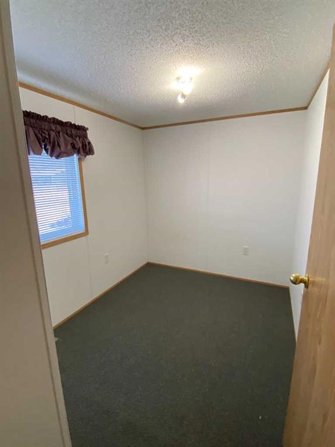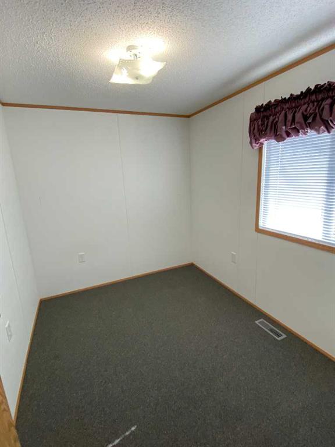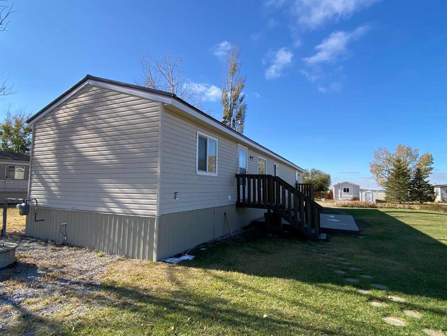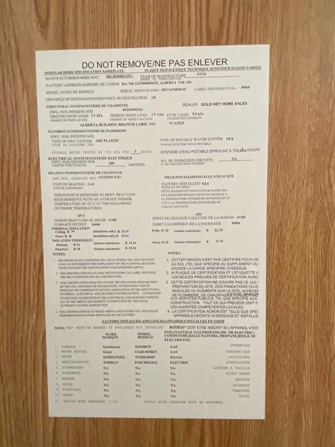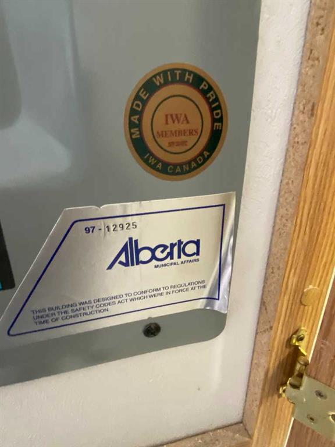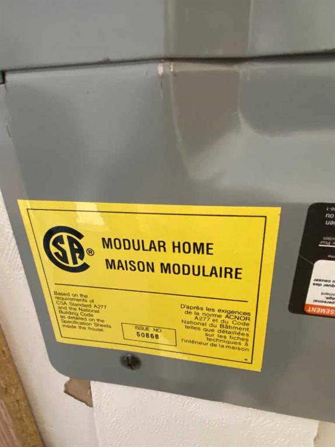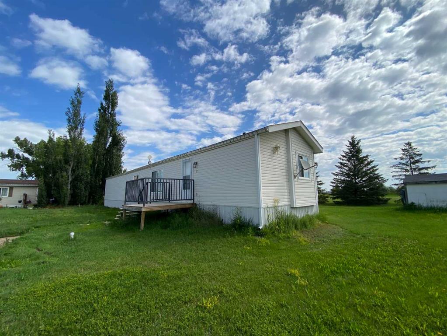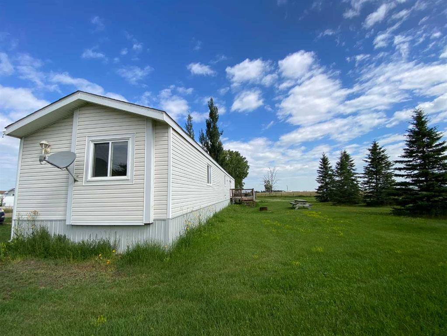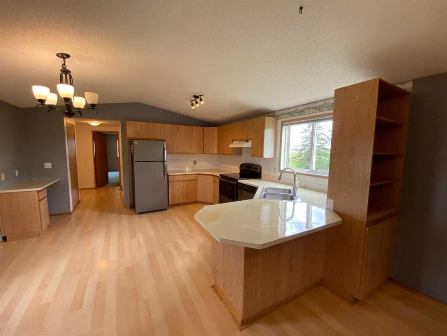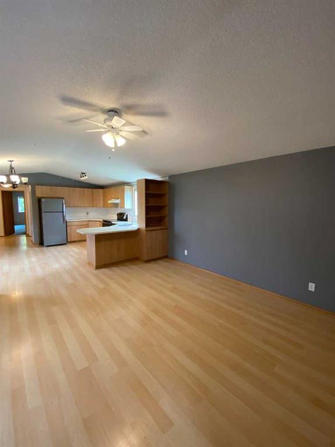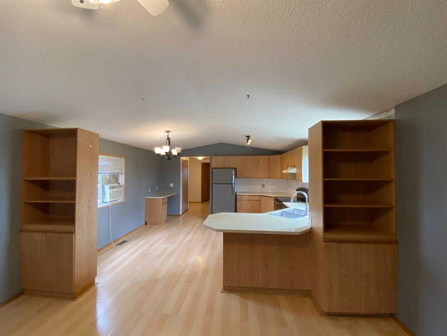41, Sagebrush Estates Sagebrush Estates
Rural Newell, County of T1R 0B3
MLS® Number: A2264827
$ 143,000
6
BEDROOMS
2 + 0
BATHROOMS
1,216
SQUARE FEET
2004
YEAR BUILT
Welcome to this unique and well-maintained 2004 mobile home, located just outside Brooks in the friendly community of Sagebrush. Designed with versatility in mind, this six-bedroom, two-bath home offers exceptional use of space and comfort for a large family or work crews contributing to our growing community. Inside, you’ll find a bright and functional layout with new appliances, a recently updated hot water tank, and the peace of mind that comes with a new durable metal roof. Each room is thoughtfully planned to provide ample living space, making it easy to relax or gather after a busy day. This property is truly move-in ready—no work required—just unpack and enjoy affordable, comfortable living in a welcoming rural setting with quick access to all the amenities of Brooks. A rare floorplan that needs to be seen, only private showings available, make and appointment with your realtor today.
| COMMUNITY | |
| PROPERTY TYPE | Mobile |
| BUILDING TYPE | Manufactured House |
| STYLE | Single Wide Mobile Home |
| YEAR BUILT | 2004 |
| SQUARE FOOTAGE | 1,216 |
| BEDROOMS | 6 |
| BATHROOMS | 2.00 |
| BASEMENT | |
| AMENITIES | |
| APPLIANCES | Dishwasher, Electric Stove, Refrigerator, Washer/Dryer |
| COOLING | |
| FIREPLACE | N/A |
| FLOORING | Carpet, Linoleum |
| HEATING | Forced Air, Natural Gas |
| LAUNDRY | Laundry Room |
| LOT FEATURES | Back Yard, Cleared, Corners Marked, Few Trees, Lawn, Level, Low Maintenance Landscape, Seasonal Water |
| PARKING | Aggregate, Off Street, Parking Pad |
| RESTRICTIONS | Landlord Approval, Lease Restriction |
| ROOF | Metal |
| TITLE | |
| BROKER | Royal LePage Community Realty |
| ROOMS | DIMENSIONS (m) | LEVEL |
|---|---|---|
| Bedroom | 11`0" x 7`0" | Main |
| Bedroom | 11`0" x 7`0" | Main |
| 4pc Bathroom | 4`6" x 7`2" | Main |
| Laundry | 4`6" x 5`11" | Main |
| Living Room | 10`7" x 14`6" | Main |
| Kitchen With Eating Area | 11`6" x 14`6" | Main |
| Bedroom | 11`2" x 7`0" | Main |
| Bedroom | 11`2" x 6`6" | Main |
| Bedroom | 9`1" x 6`9" | Main |
| Bedroom | 7`2" x 9`2" | Main |
| 4pc Bathroom | 6`7" x 4`5" | Main |

