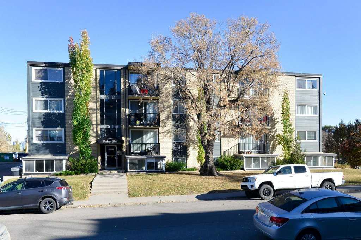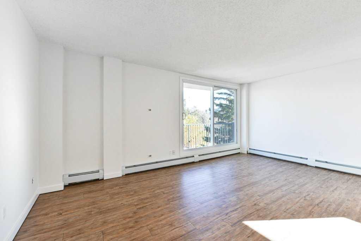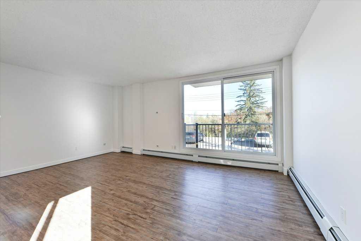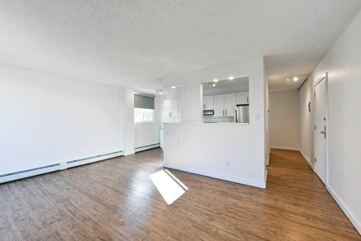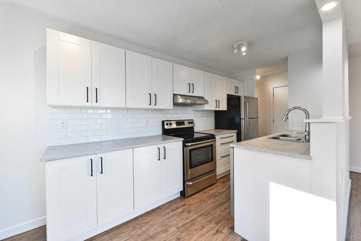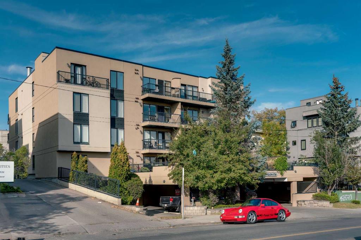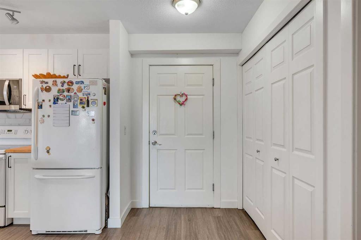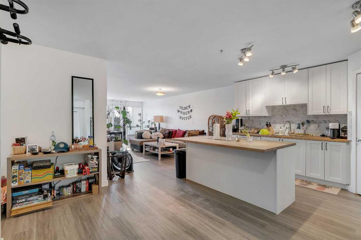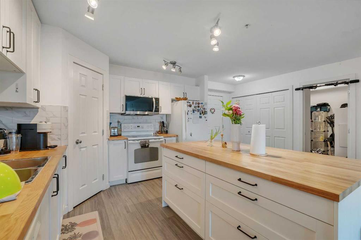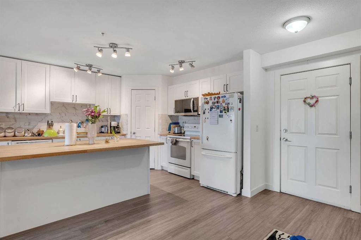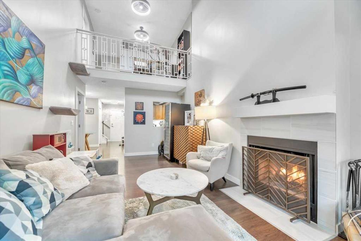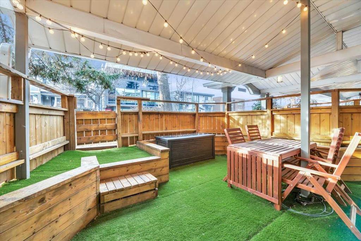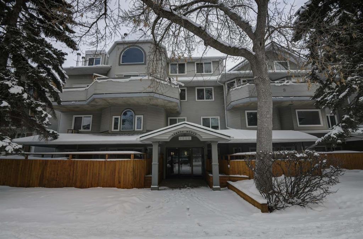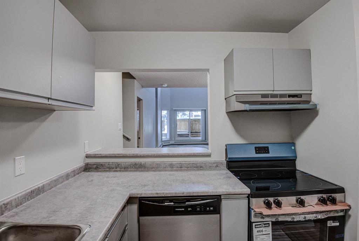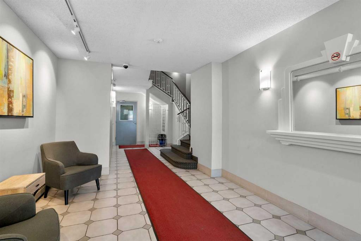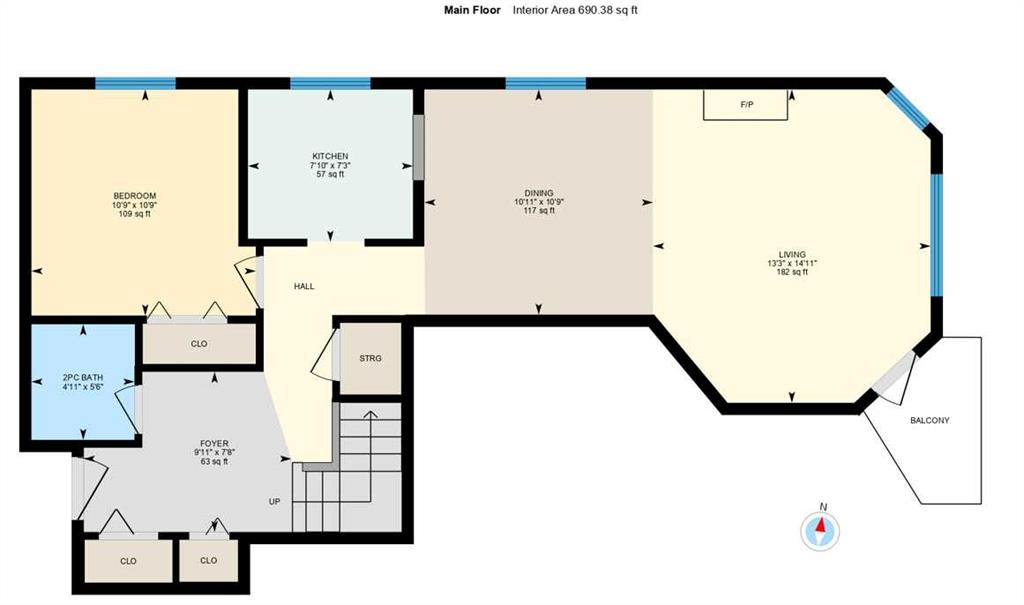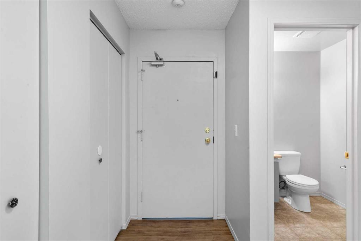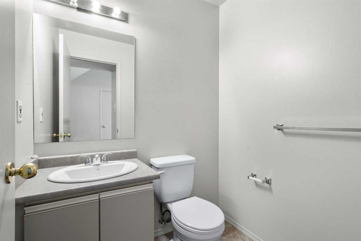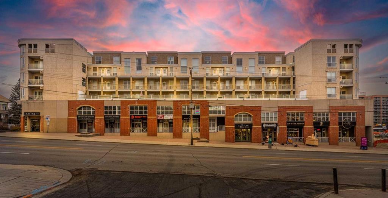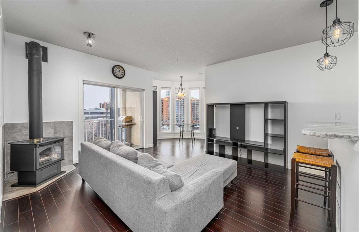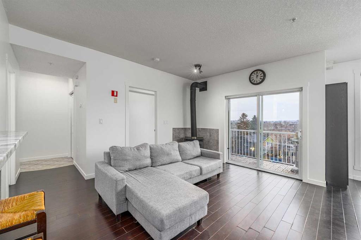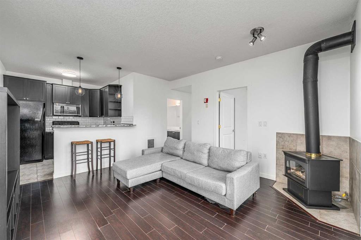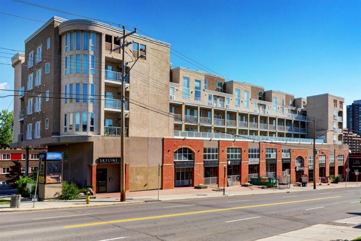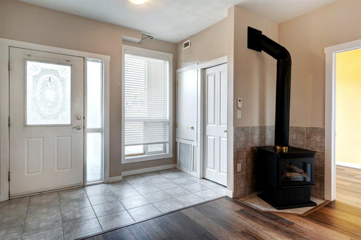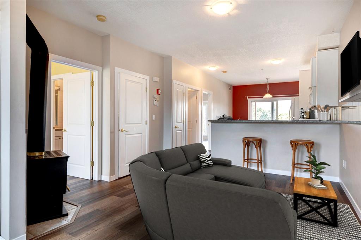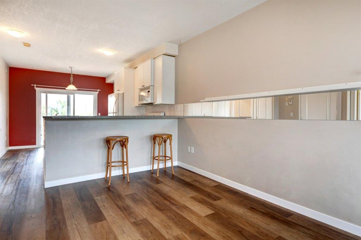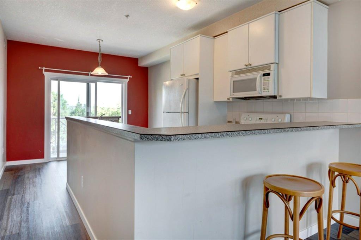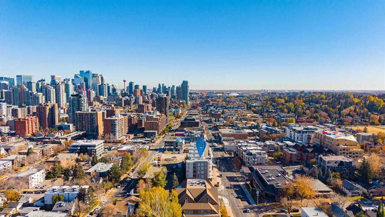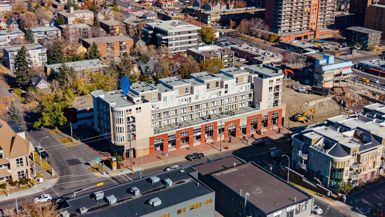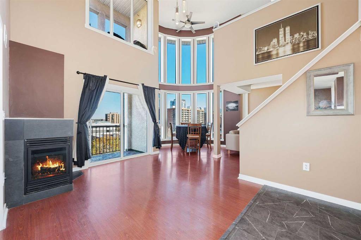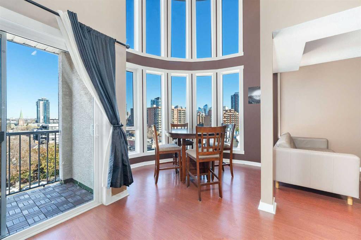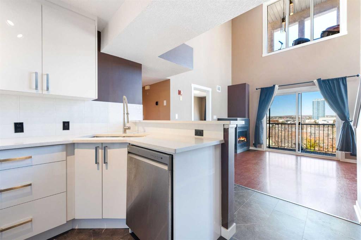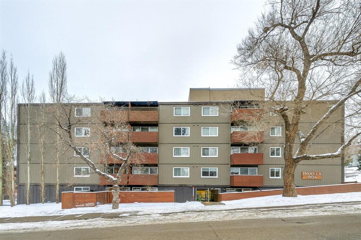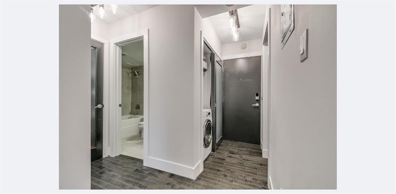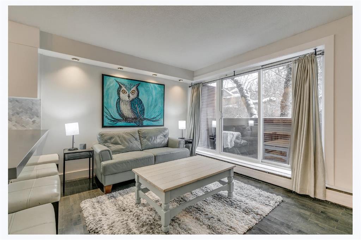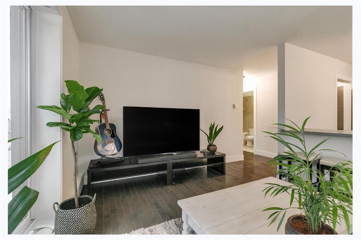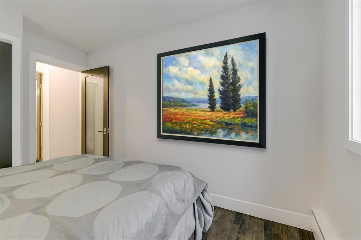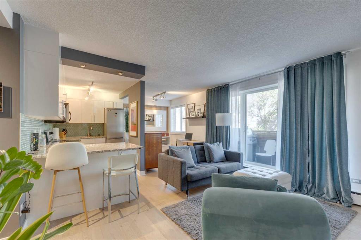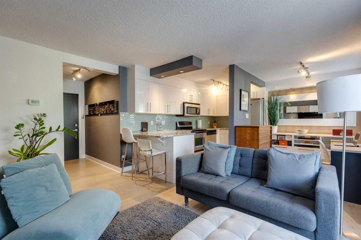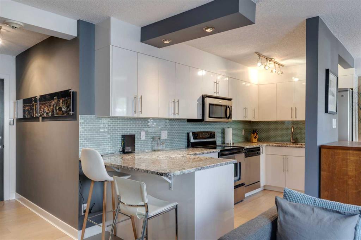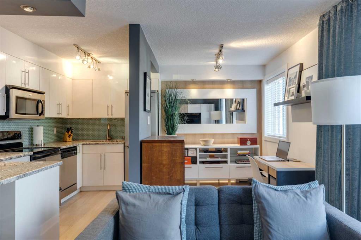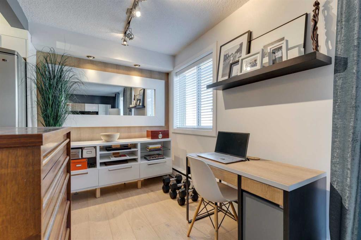41, 2414 14A Street SW
Calgary T2T 3X3
MLS® Number: A2253985
$ 289,900
2
BEDROOMS
1 + 0
BATHROOMS
744
SQUARE FEET
1978
YEAR BUILT
This is YOUR rare opportunity to own a remarkable two bedroom condo with amazing views, and low / stable condo fees in a cozy, well-managed building! Just steps away from parks, shops and local amenities, the almost 750 square feet of bright and inviting living space makes for ample room to live, entertain, and even have a home office. With only 8 units, the condo corp is easily self-managed which keeps the condo fees incredibly low. Most condo buildings have high condo fees due to management companies and elevator maintenance - but not here! The small but responsible condo board of neighbours makes for great communication, friendly governance, and keep this building well-maintained - PLUS have invested for the future by replacing the boiler heating, the windows, siding, and even the roofing! It's in amazing condition! They even have a professional building maintenance contractor that keeps an eye on things to make sure everything stays tip-top. For those who cherish peaceful at-home time, the building is ideal being 18+, AND if you have allergies, it's PERFECT because it's also non-smoking, and dog free! The amazing west-facing TOP FLOOR location makes for stunning views while providing a wonderful sense privacy so you can live life while enjoying the sunset at the end of every day! The bright and clean living space shows evidence of the owner’s love of the property over the years. Touches like new appliances, bidet-toilet combo (with heated seat), USB wall charging plugs, and modern LED lighting add to the functionality of this open and inviting floor plan. The NEST thermostat makes for easy temperature control from your phone, while touches like extra cabinetry make for ample storage. AND the list goes on… like frosted-french doors, under-cabinet lights, rain-head shower, plus custom tile entry and bathroom floors. It's well worth a visit! There are other important things here that you just won't find anywhere else... As there are only two condos per floor, all the units benefit from cross-breezes by having windows on three sides of the building. Plus, for those wintery-feeling nights, the wood-burning fireplace makes for cheery coziness (a hard-to-find feature in condos!). In-unit storage & laundry also ensures that everything you need is conveniently accessible! Heat, water, general upkeep, and building insurance are all already included in the condo fees so your monthly bills can stay low!! Major transit routes are only a block away, parks, tennis and outdoor pathways are within a few minutes’s walk, and the downtown core is a quick 15 minute bike ride (made easier with the bike storage room downstairs). The building’s ample parking is securely located behind the building and is accessed from the front street. Whether you’re looking for an investment property, or a place to call home - don’t miss out on this amazing opportunity for ideal inner city living - these units don’t come up often!
| COMMUNITY | Bankview |
| PROPERTY TYPE | Apartment |
| BUILDING TYPE | Low Rise (2-4 stories) |
| STYLE | Single Level Unit |
| YEAR BUILT | 1978 |
| SQUARE FOOTAGE | 744 |
| BEDROOMS | 2 |
| BATHROOMS | 1.00 |
| BASEMENT | |
| AMENITIES | |
| APPLIANCES | Dishwasher, Electric Range, Microwave, Refrigerator, See Remarks, Washer/Dryer Stacked, Window Coverings |
| COOLING | None |
| FIREPLACE | Living Room, Masonry, Wood Burning |
| FLOORING | Carpet, Ceramic Tile, Laminate |
| HEATING | Baseboard, Boiler, Fireplace(s), Natural Gas, Radiant |
| LAUNDRY | In Unit |
| LOT FEATURES | |
| PARKING | Assigned, Front Drive, Off Street, Paved, Plug-In, Stall |
| RESTRICTIONS | None Known |
| ROOF | |
| TITLE | Fee Simple |
| BROKER | CIR Realty |
| ROOMS | DIMENSIONS (m) | LEVEL |
|---|---|---|
| Entrance | 8`1" x 3`6" | Main |
| 4pc Bathroom | 6`9" x 5`0" | Main |
| Bedroom | 10`0" x 8`8" | Main |
| Bedroom - Primary | 14`8" x 10`1" | Main |
| Storage | 6`10" x 3`0" | Main |
| Laundry | 2`6" x 2`1" | Main |
| Kitchen | 7`7" x 7`1" | Main |
| Dining Room | 9`3" x 7`11" | Main |
| Living Room | 15`6" x 9`8" | Main |
| Balcony | 14`2" x 3`7" | Main |


























