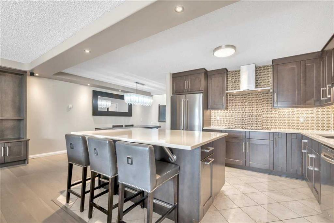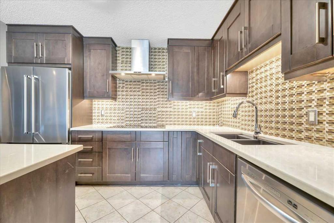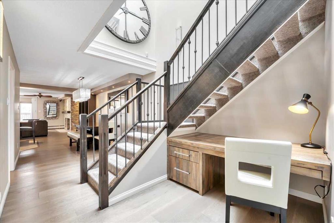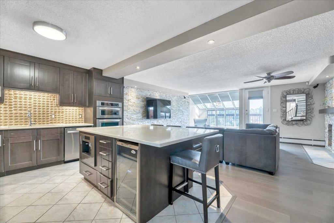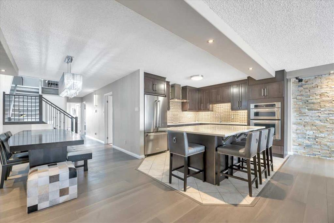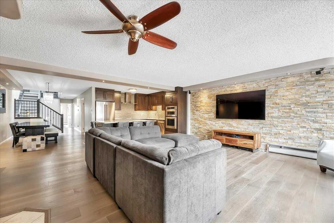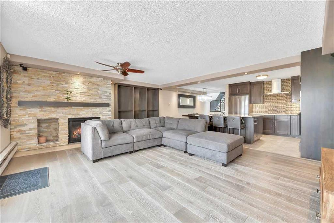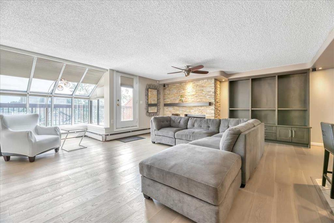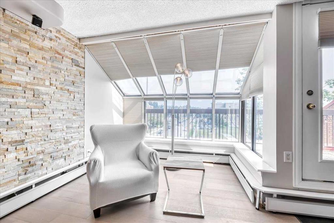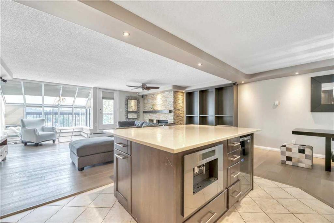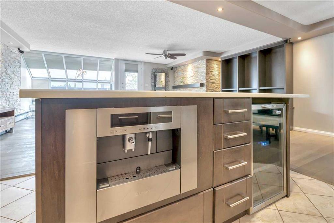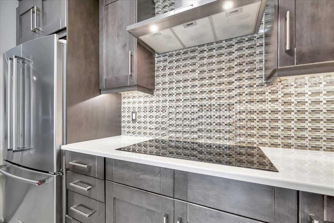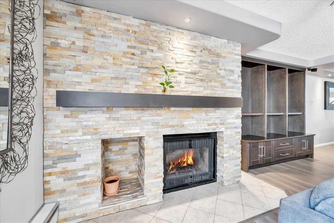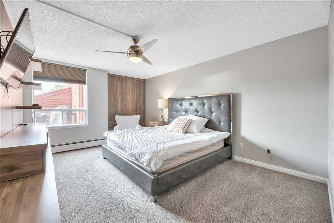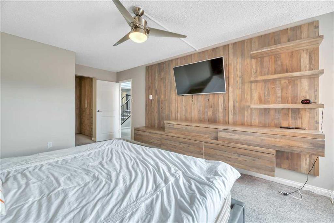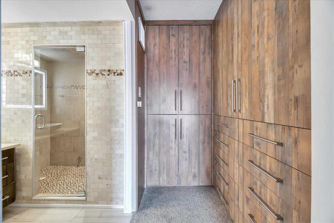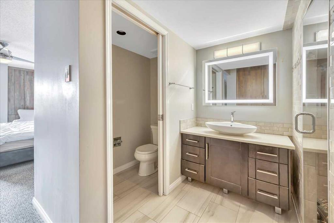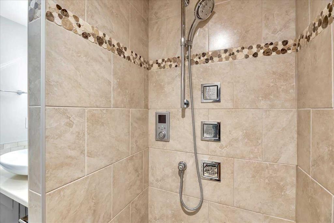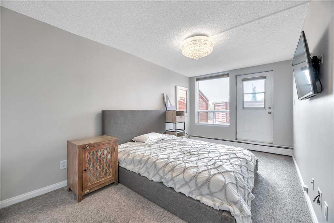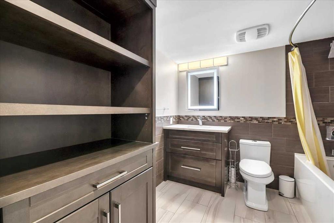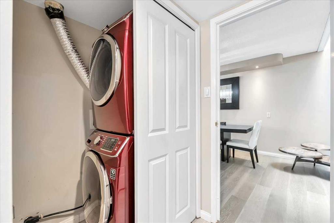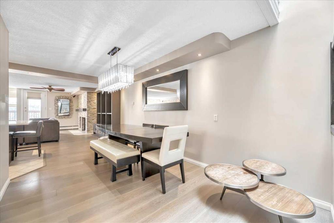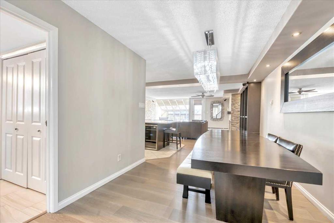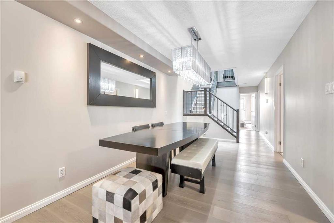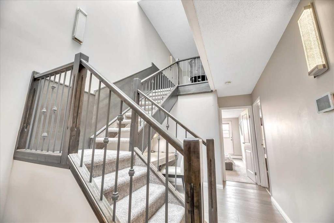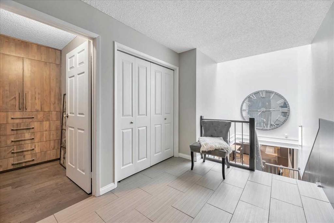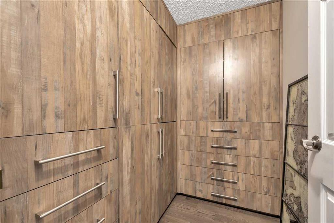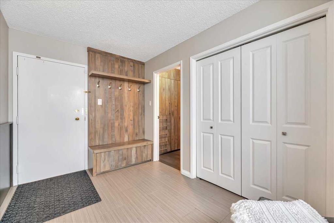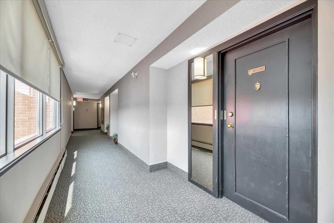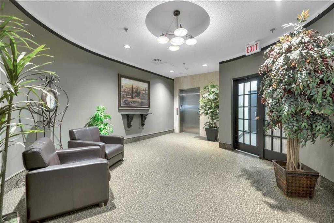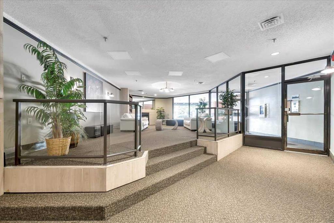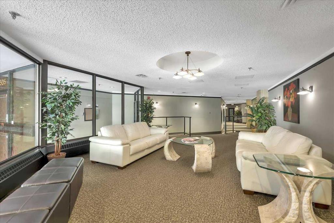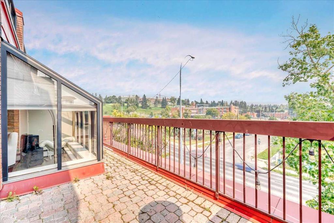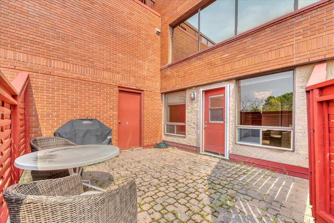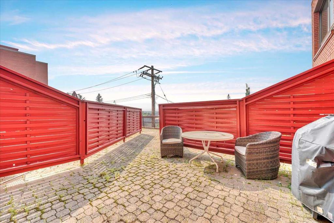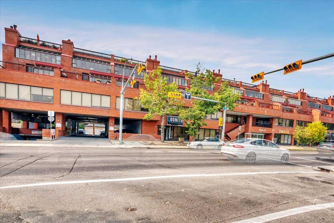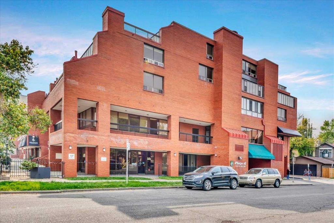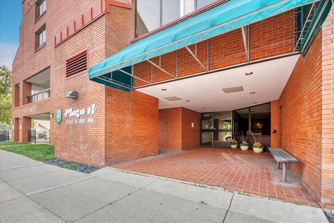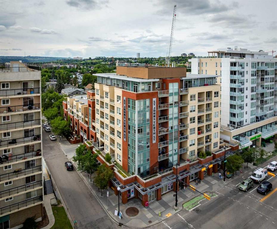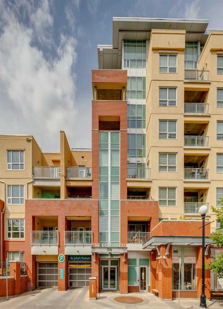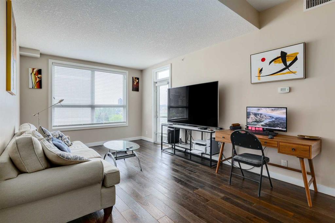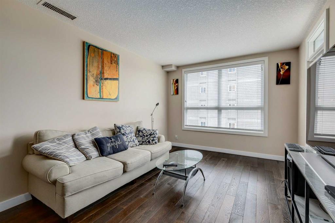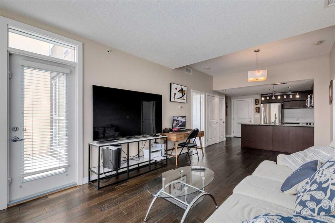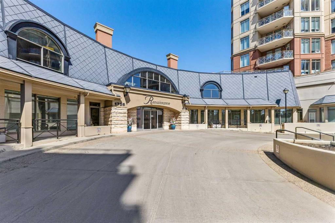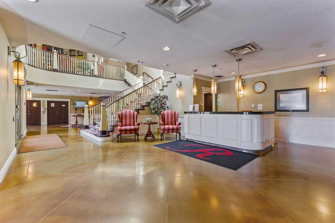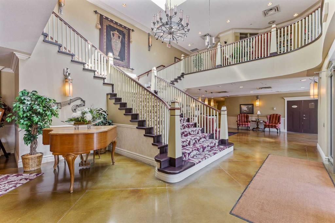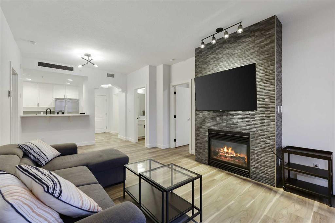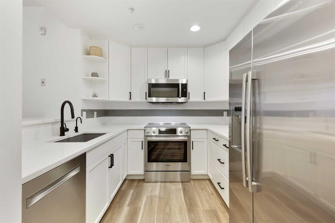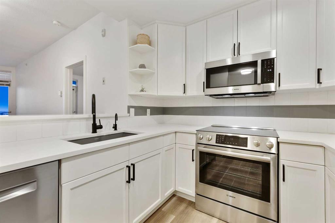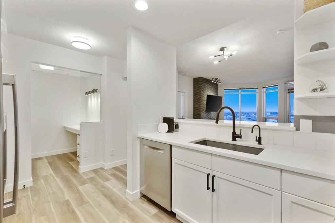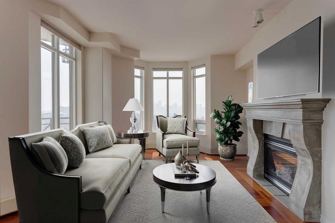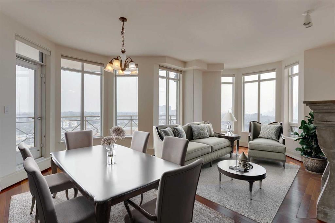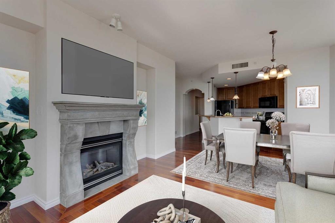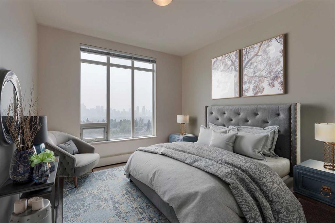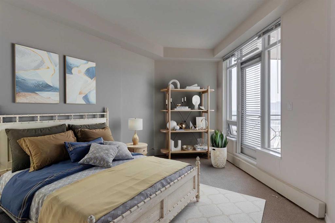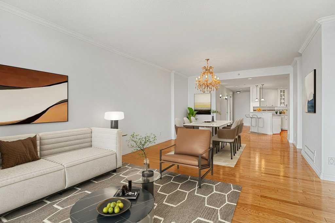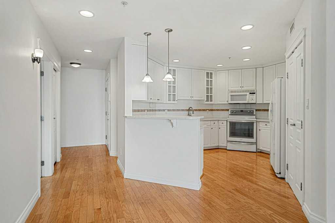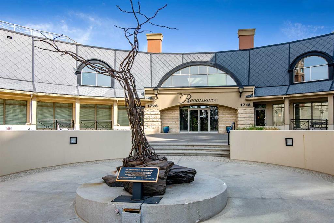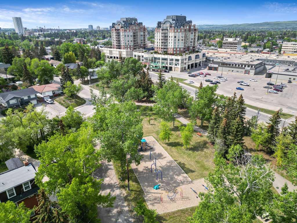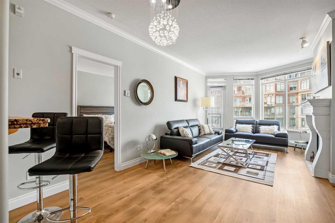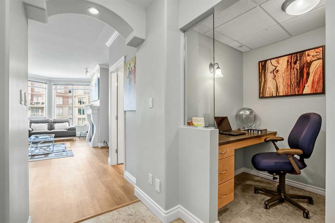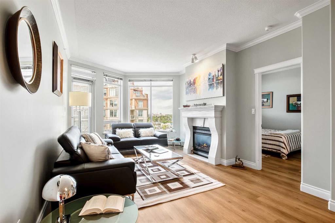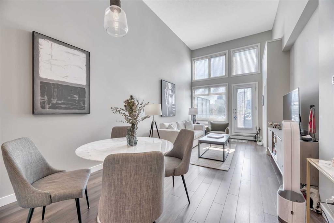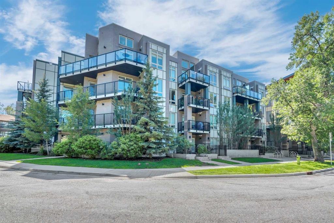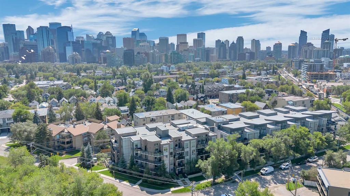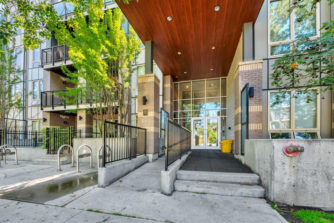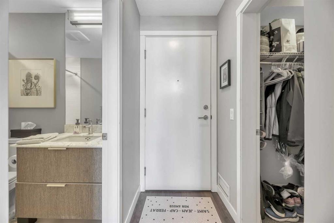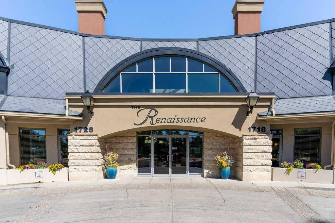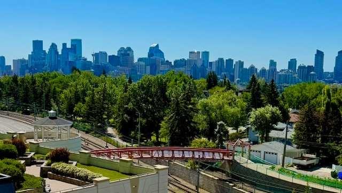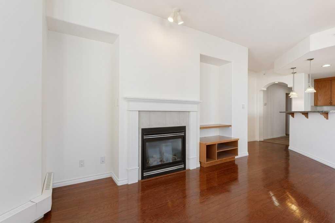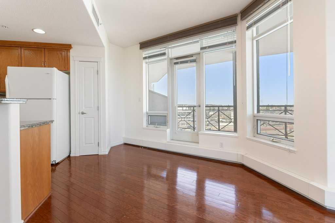405, 1505 8 Avenue NW
Calgary T2N 4N7
MLS® Number: A2253600
$ 550,000
2
BEDROOMS
2 + 0
BATHROOMS
1,617
SQUARE FEET
1980
YEAR BUILT
Discover this exceptional remodelled 2-bedroom, 2-bathroom property offering a spacious, versatile layout ideal for modern living. The bright and inviting interior features a large living room with a cozy wood-burning fireplace, an expansive open-concept design, and a dedicated dining area perfect for entertaining. At the heart of the home is an impressive gourmet kitchen equipped with a built-in espresso machine, wine fridge, sleek electric cooktop with designer hood fan, built-in microwave, wall oven, and a large-capacity refrigerator — combining style and functionality for an outstanding culinary experience. Enhancements throughout the residence include a skylight above the marble-tiled entrance foyer, an attached solarium alcove, and scenic views from both the front balcony overlooking the city skyline and the back patio with views of Hillhurst. The spacious master bedroom features an oversized four-piece ensuite with luxurious steam shower, while the second bedroom offers direct patio access. Additional highlights include ample closet space, in-suite storage, a convenient laundry room, and all major appliances. Residents also enjoy a private balcony, heated underground parking, and the quiet comfort of a centrally located building with easy access to parks, shopping, transit, and SAIT. This luxurious condo blends comfort, functionality, and accessibility — all at a great price. A must-see property!
| COMMUNITY | Hillhurst |
| PROPERTY TYPE | Apartment |
| BUILDING TYPE | High Rise (5+ stories) |
| STYLE | Multi Level Unit |
| YEAR BUILT | 1980 |
| SQUARE FOOTAGE | 1,617 |
| BEDROOMS | 2 |
| BATHROOMS | 2.00 |
| BASEMENT | None |
| AMENITIES | |
| APPLIANCES | Bar Fridge, Built-In Oven, Dishwasher, Electric Cooktop, Microwave, Range Hood, Washer/Dryer, Window Coverings |
| COOLING | Window Unit(s) |
| FIREPLACE | Brick Facing, Gas |
| FLOORING | Marble, Tile |
| HEATING | Baseboard, Hot Water, Natural Gas |
| LAUNDRY | In Unit |
| LOT FEATURES | Level, Views |
| PARKING | Parkade, Underground |
| RESTRICTIONS | Condo/Strata Approval |
| ROOF | Tar/Gravel |
| TITLE | Fee Simple |
| BROKER | Synterra Realty |
| ROOMS | DIMENSIONS (m) | LEVEL |
|---|---|---|
| 3pc Ensuite bath | 6`4" x 11`0" | Main |
| 4pc Bathroom | 8`7" x 10`9" | Main |
| Bedroom | 9`8" x 15`6" | Main |
| Den | 9`8" x 11`7" | Main |
| Dining Room | 9`8" x 20`3" | Main |
| Kitchen | 11`2" x 13`3" | Main |
| Living Room | 21`8" x 21`9" | Main |
| Bedroom - Primary | 11`10" x 20`4" | Main |
| Foyer | 7`9" x 11`7" | Second |

