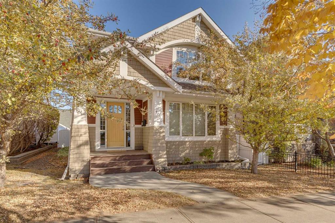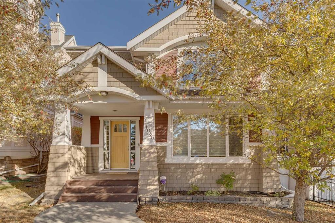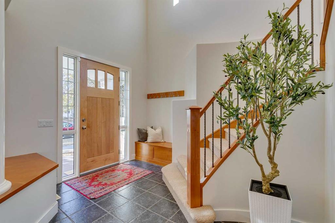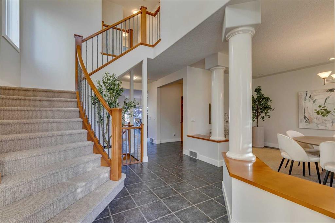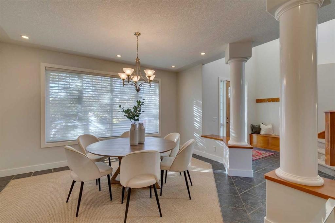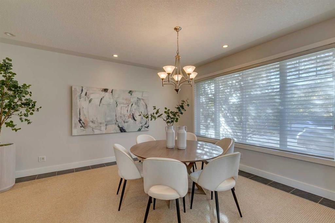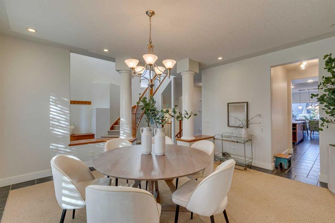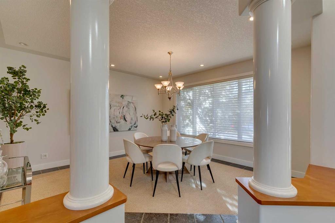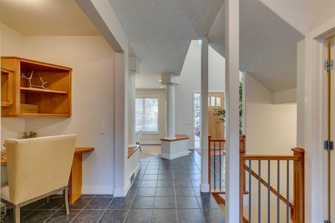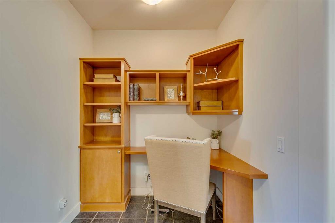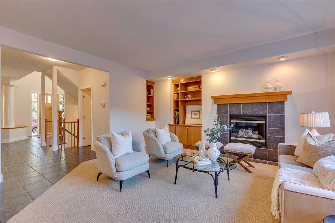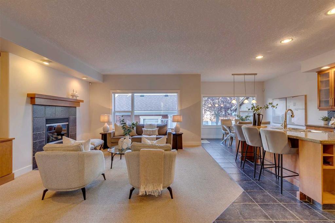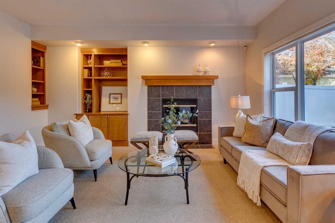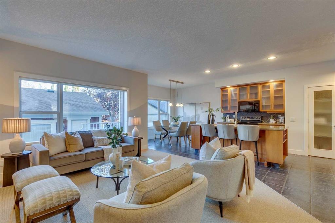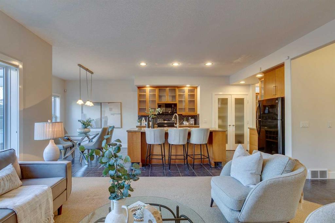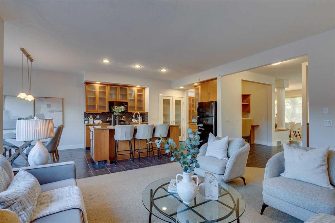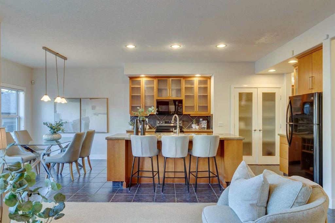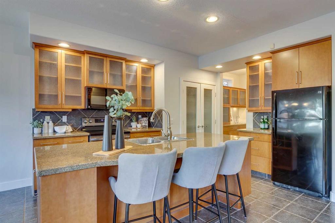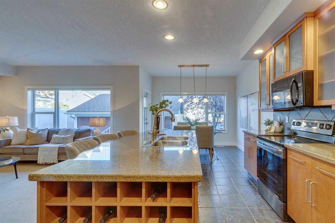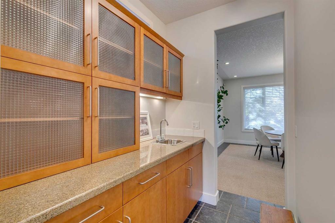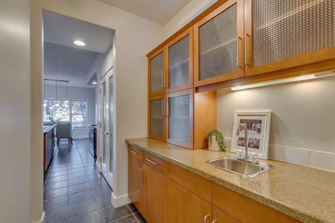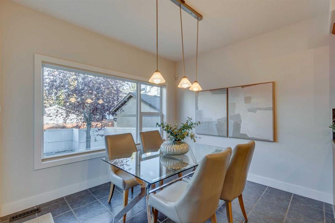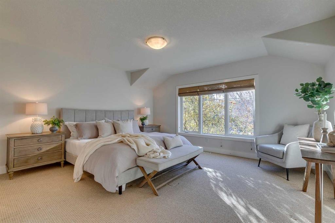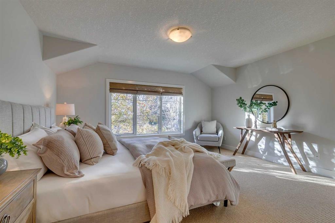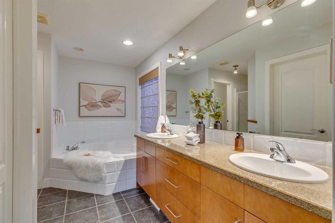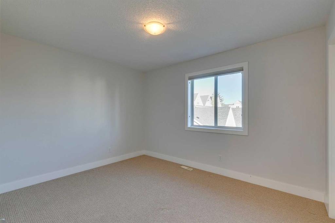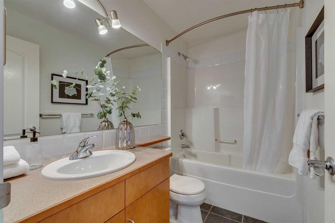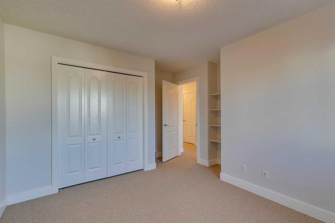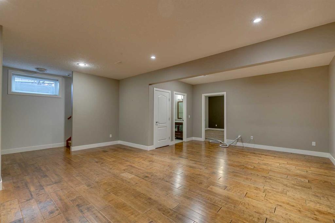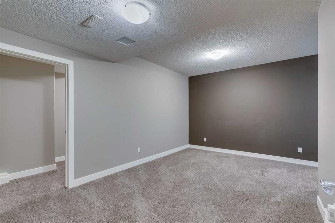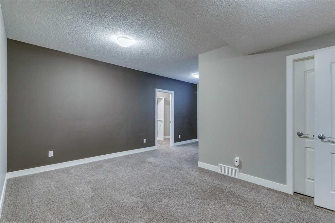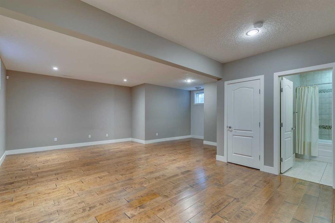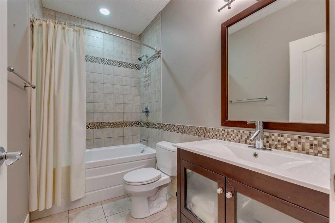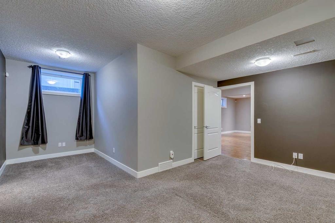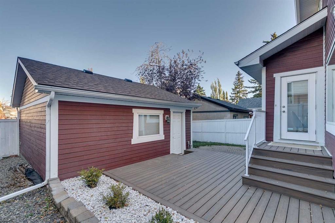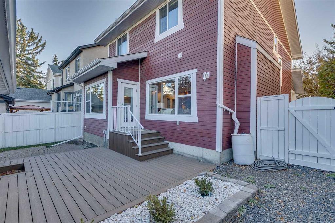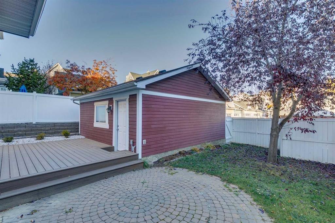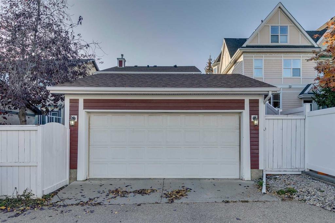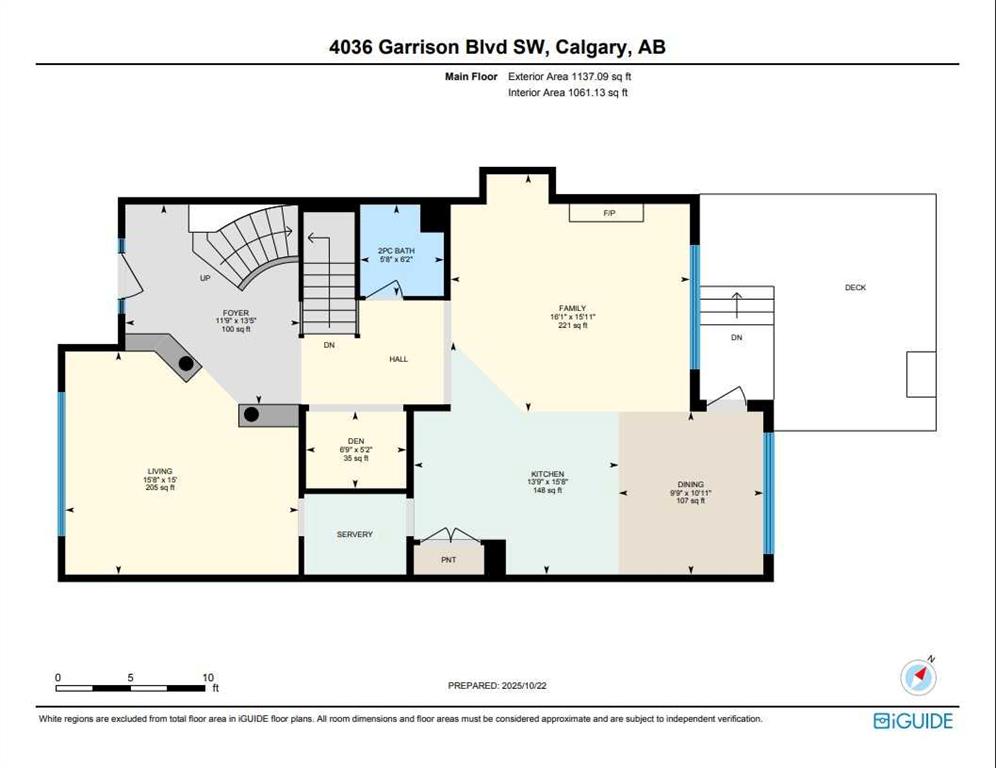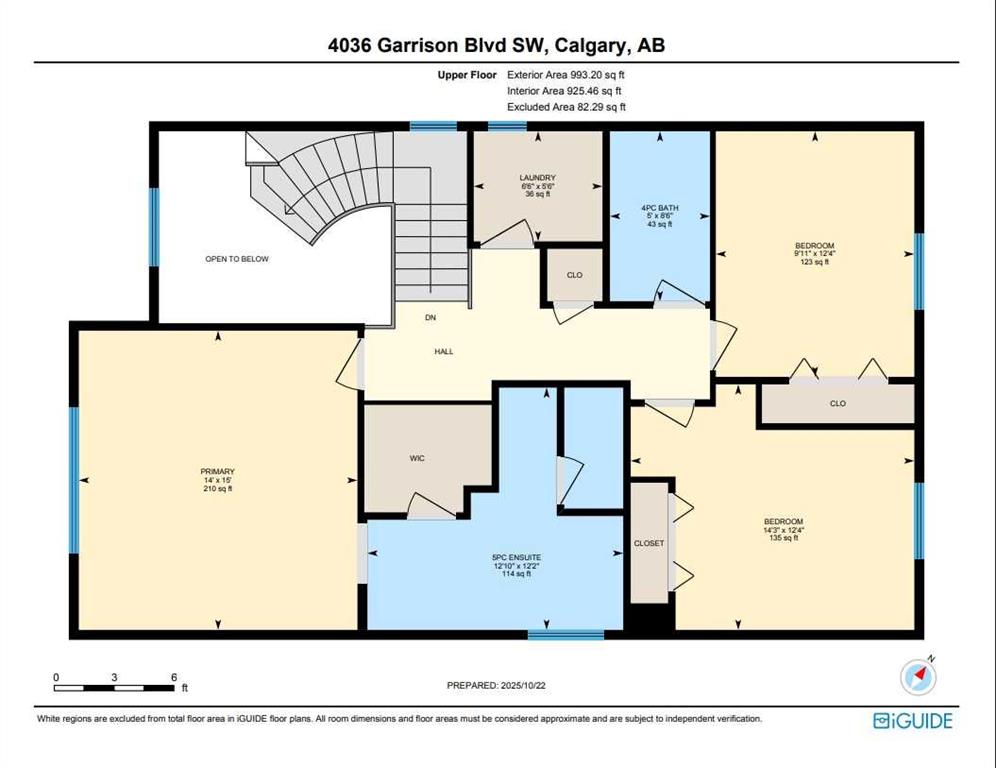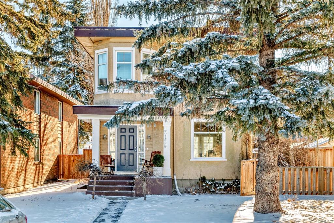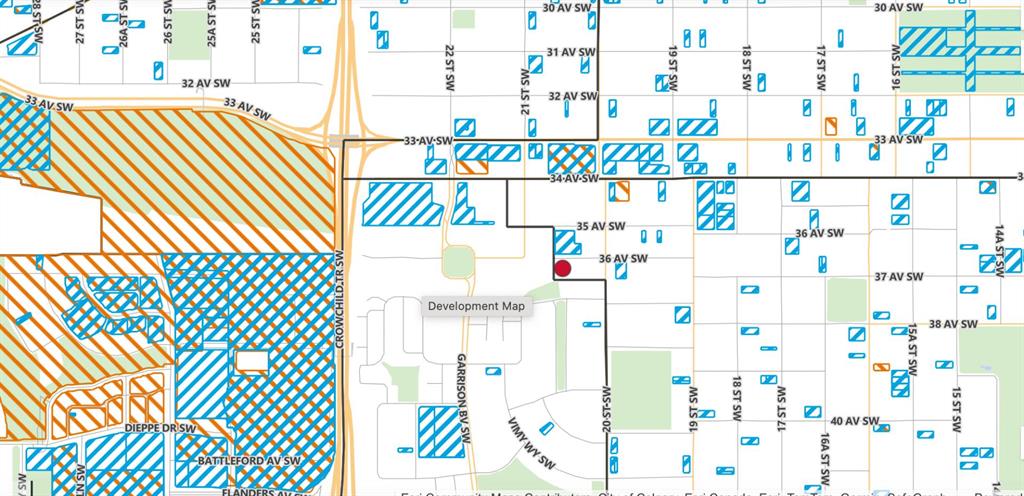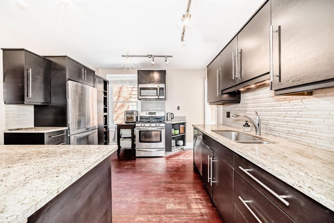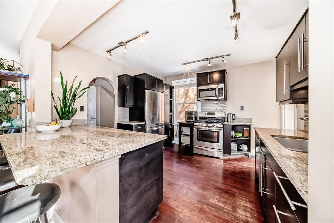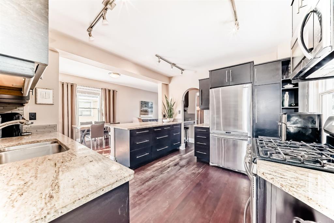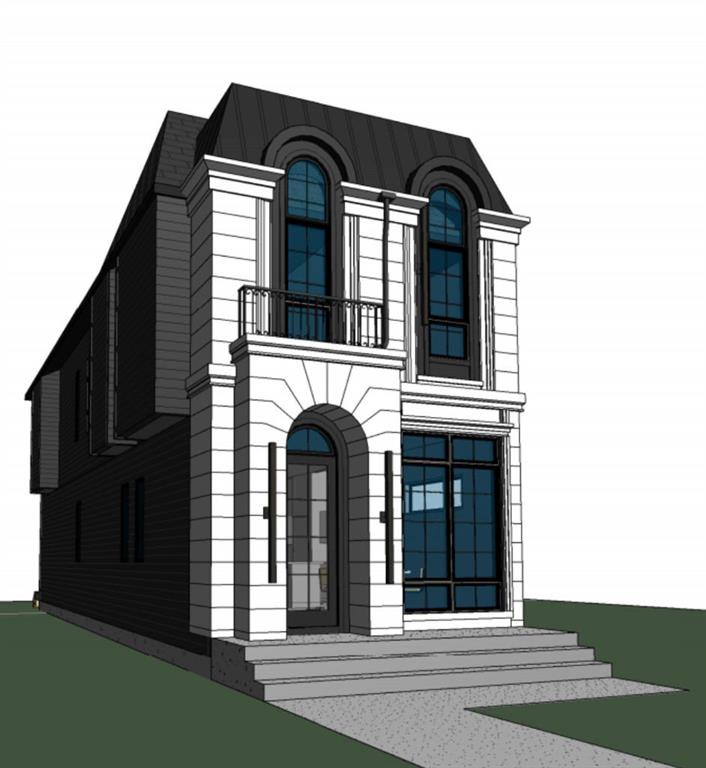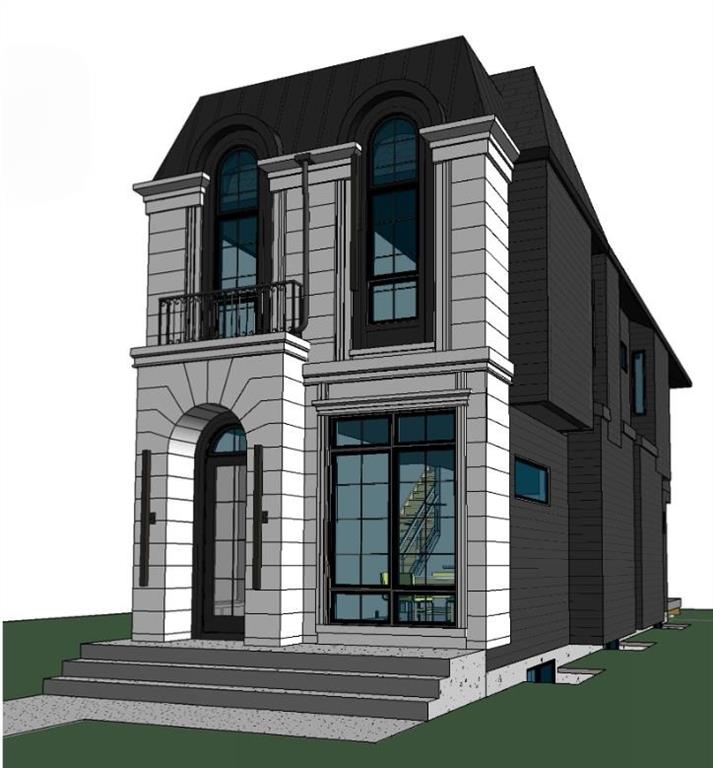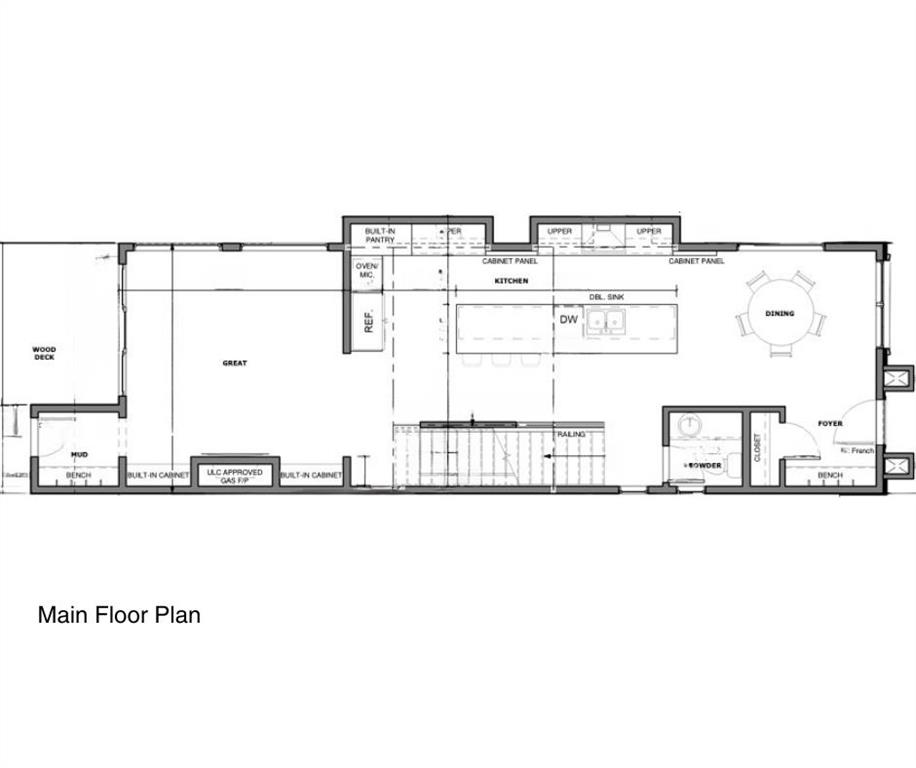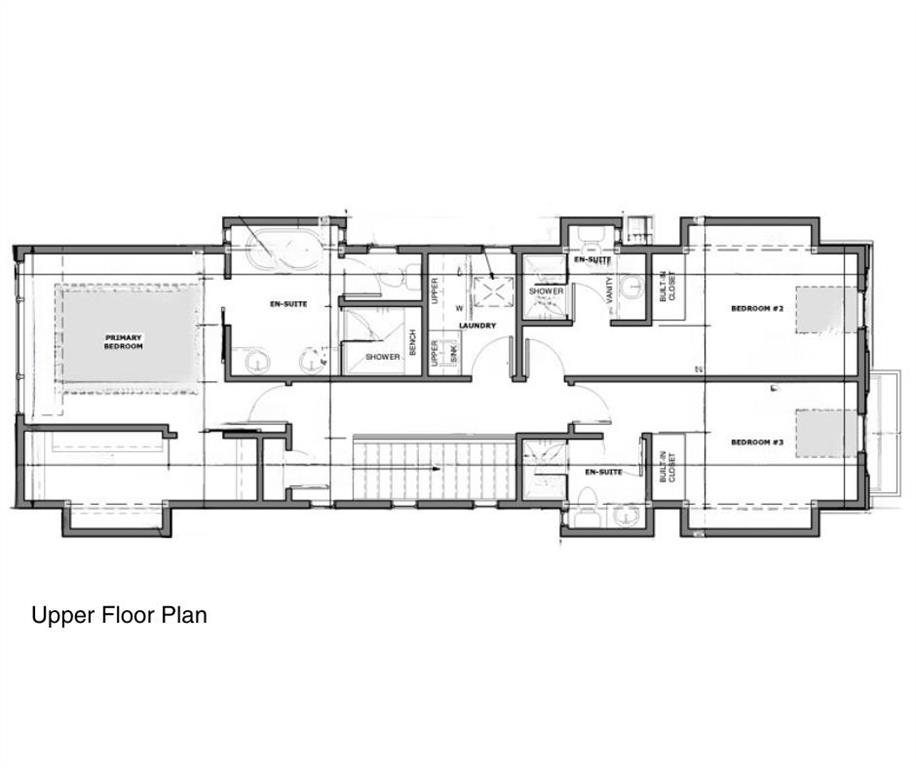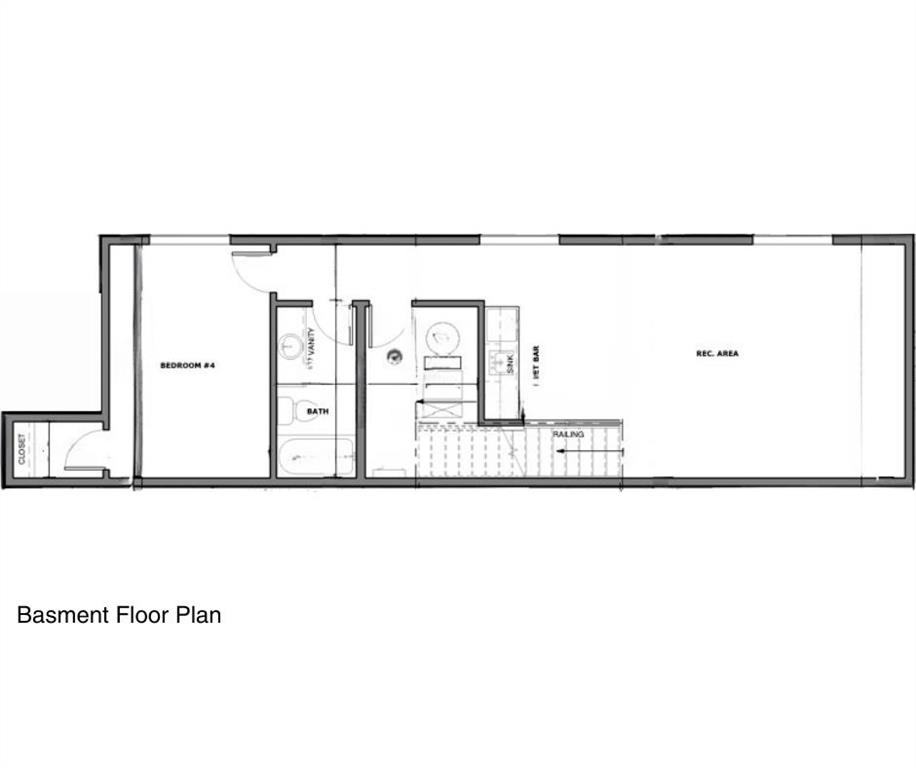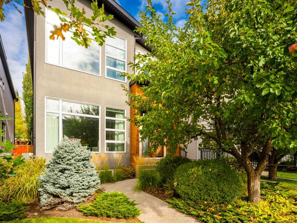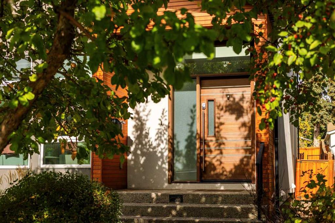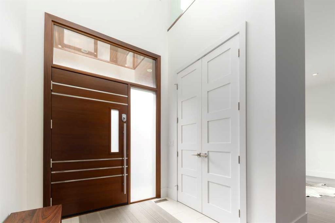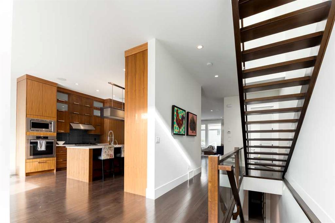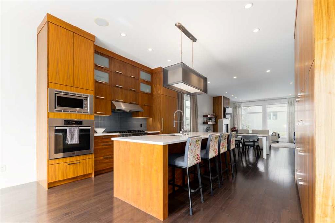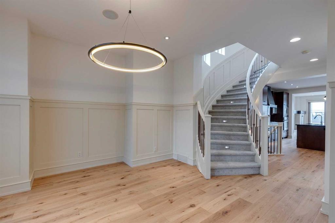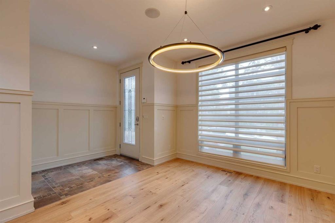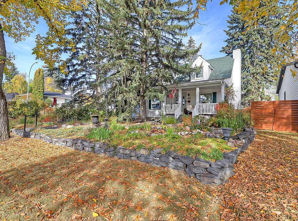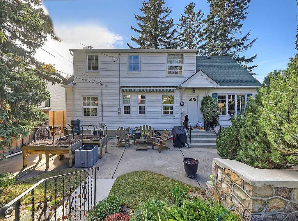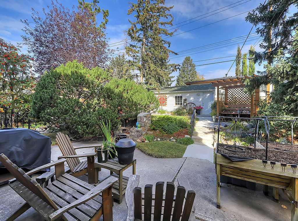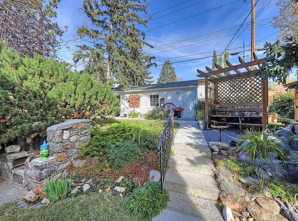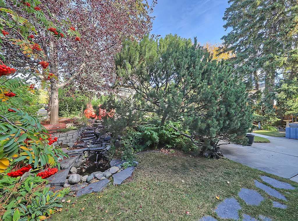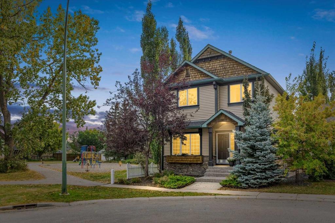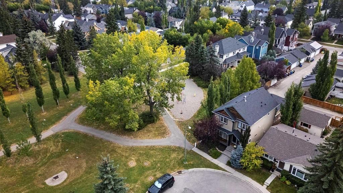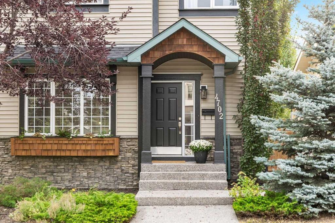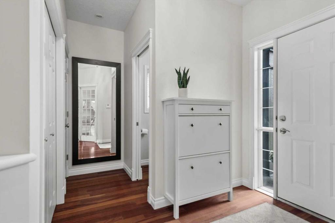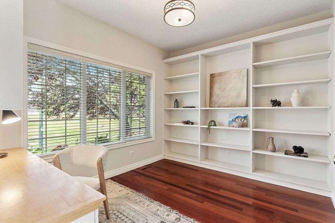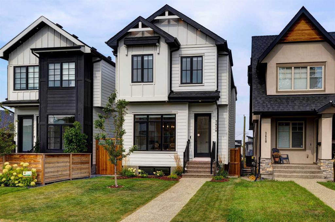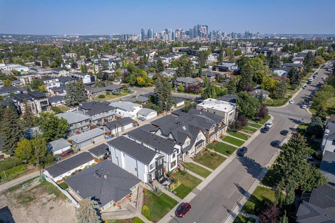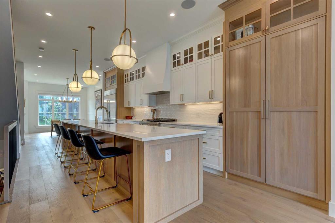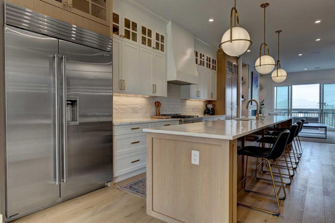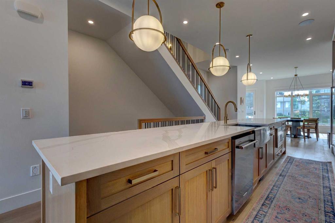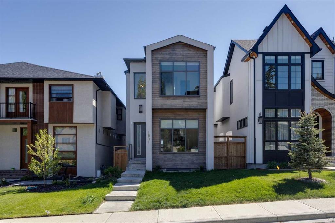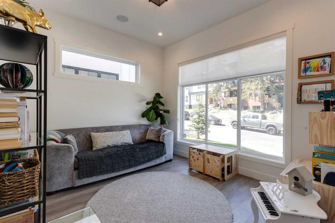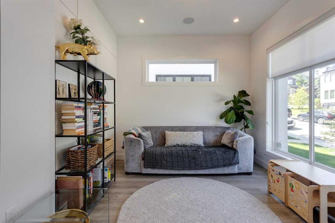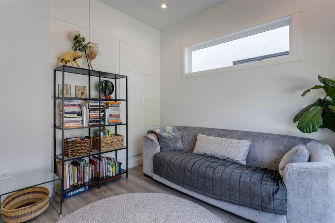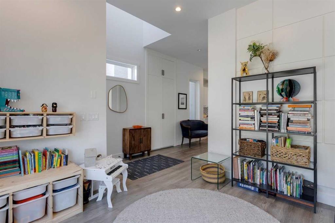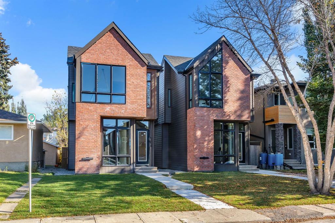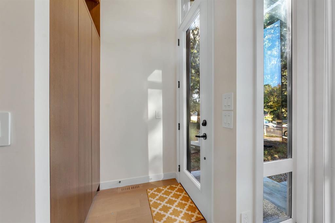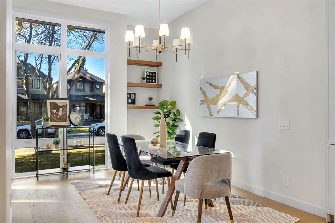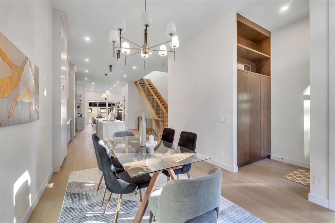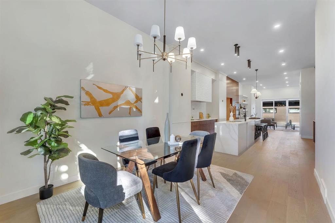4036 Garrison Boulevard SW
Calgary T2T 6J6
MLS® Number: A2266209
$ 1,299,900
4
BEDROOMS
3 + 1
BATHROOMS
2,130
SQUARE FEET
2001
YEAR BUILT
Open house Sunday October 26th 230-4pm. Outstanding location in Garrison Woods within walking distance to the Lycée School. Charming curb appeal with a durable Hardy Board exterior + newer roof on a beautiful tree-lined street. The two-story entrance sets the tone for the bright, freshly painted interior. Excellent layout with a versatile flex space at the front of the home currently used as a formal dining room. The open concept design at the back of the house features a great room with gas fireplace + built-ins overlooking the backyard. The kitchen offers abundant cabinetry, large island + a convenient butler’s pantry, flowing into a cheerful informal nook with access to the deck + yard. Upstairs, the primary suite is generous in size with a walk-in closet + ensuite featuring dual vanities, soaker tub + standalone shower. Two additional bedrooms, a full bath + laundry complete the upper level. The professionally developed lower level includes a large family room, bedroom, full bath + ample storage. The backyard features a newer high-end composite low-maintenance deck. Walk to nearby amenities, parks, shopping + restaurants — a superb opportunity in one of Calgary’s most desirable communities
| COMMUNITY | Garrison Woods |
| PROPERTY TYPE | Detached |
| BUILDING TYPE | House |
| STYLE | 2 Storey |
| YEAR BUILT | 2001 |
| SQUARE FOOTAGE | 2,130 |
| BEDROOMS | 4 |
| BATHROOMS | 4.00 |
| BASEMENT | Finished, Full |
| AMENITIES | |
| APPLIANCES | Dishwasher, Dryer, Electric Stove, Refrigerator, Washer, Window Coverings |
| COOLING | Central Air |
| FIREPLACE | Gas, Glass Doors, Mantle |
| FLOORING | Carpet, Ceramic Tile, Hardwood |
| HEATING | Forced Air, Natural Gas |
| LAUNDRY | Laundry Room |
| LOT FEATURES | Back Lane, Back Yard, Rectangular Lot |
| PARKING | Double Garage Detached |
| RESTRICTIONS | Building Design Size, Restrictive Covenant, Utility Right Of Way |
| ROOF | Asphalt Shingle |
| TITLE | Fee Simple |
| BROKER | Real Estate Professionals Inc. |
| ROOMS | DIMENSIONS (m) | LEVEL |
|---|---|---|
| 4pc Bathroom | 9`0" x 4`11" | Basement |
| Bedroom | 19`11" x 16`2" | Basement |
| Game Room | 24`0" x 24`3" | Basement |
| Furnace/Utility Room | 9`2" x 9`1" | Basement |
| Walk-In Closet | 9`6" x 4`9" | Basement |
| Walk-In Closet | 5`8" x 16`2" | Basement |
| 2pc Bathroom | 6`2" x 5`8" | Main |
| Den | 5`2" x 6`9" | Main |
| Dining Room | 10`11" x 9`9" | Main |
| Family Room | 15`11" x 16`1" | Main |
| Foyer | 13`5" x 11`9" | Main |
| Kitchen | 15`8" x 13`9" | Main |
| Living Room | 15`0" x 15`8" | Main |
| 4pc Bathroom | 8`6" x 5`0" | Upper |
| 5pc Ensuite bath | 12`2" x 12`10" | Upper |
| Bedroom | 12`4" x 9`11" | Upper |
| Bedroom | 12`4" x 14`3" | Upper |
| Laundry | 5`6" x 6`6" | Upper |
| Bedroom - Primary | 15`0" x 14`0" | Upper |

