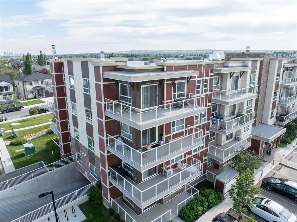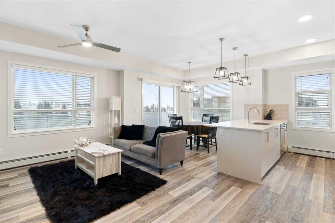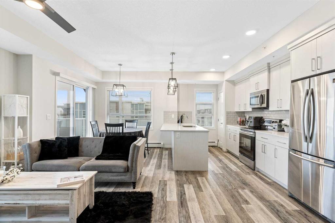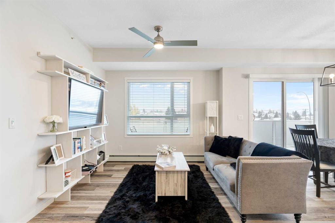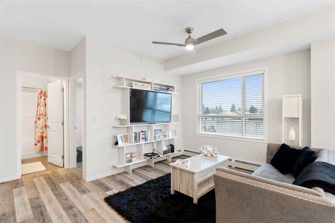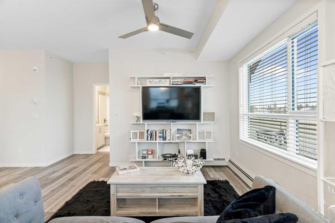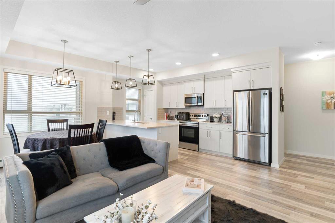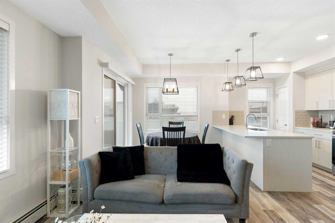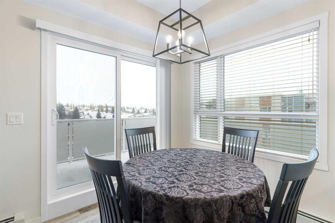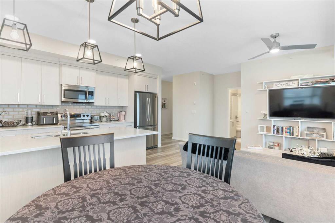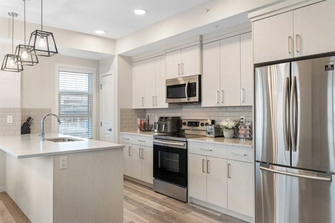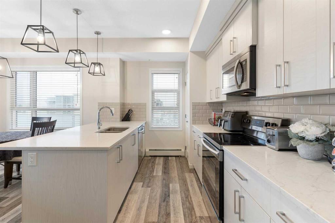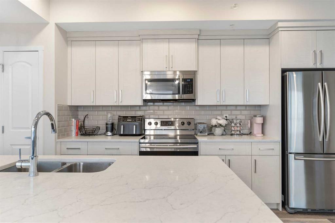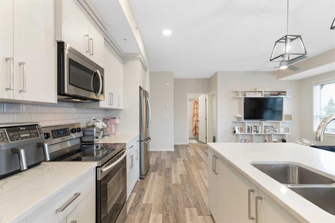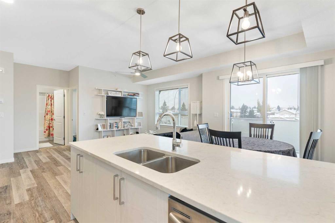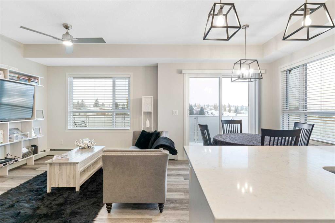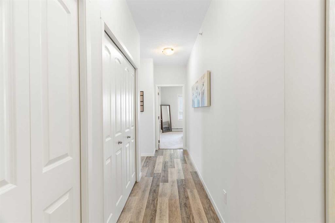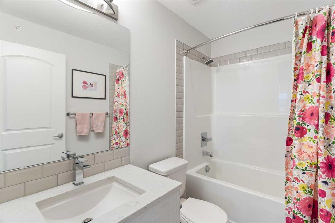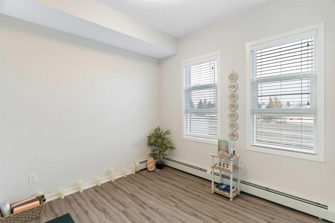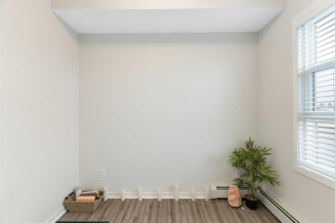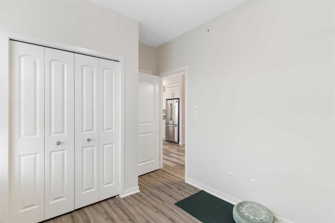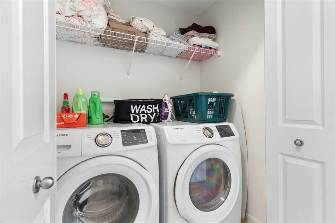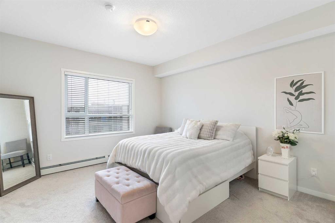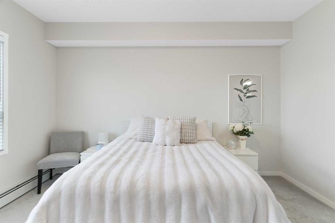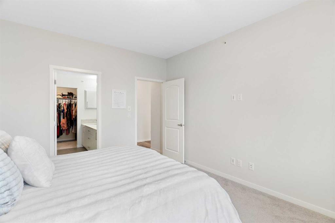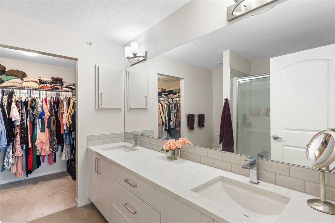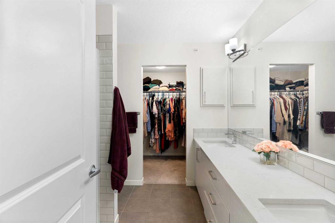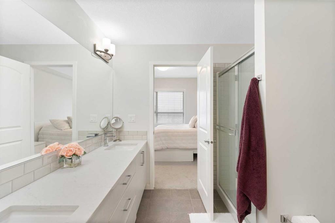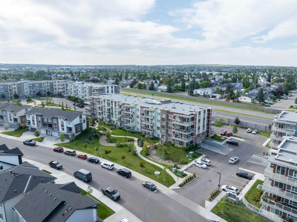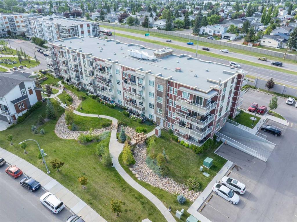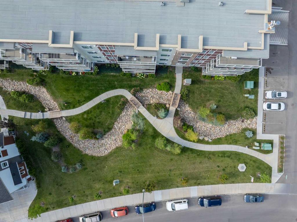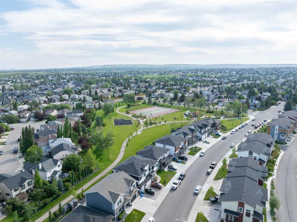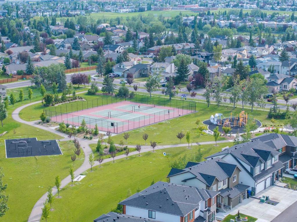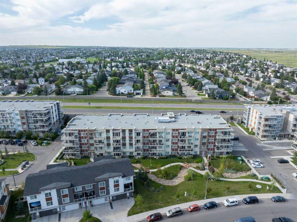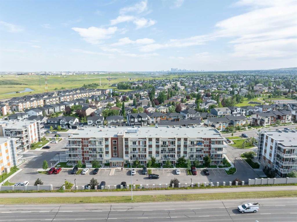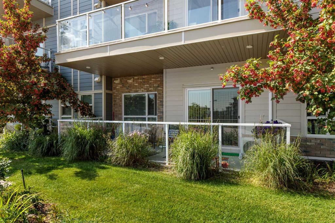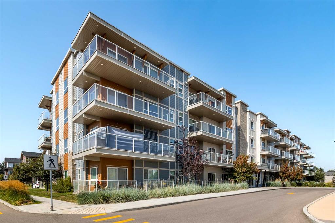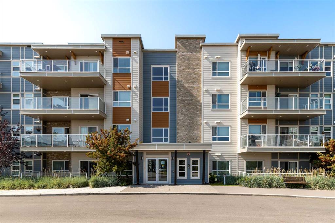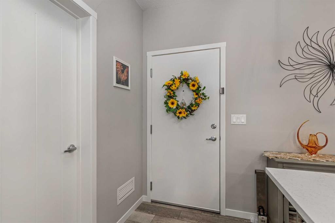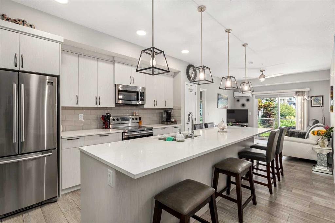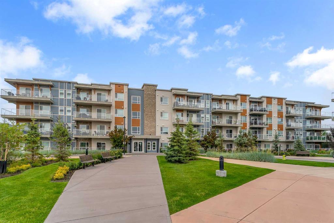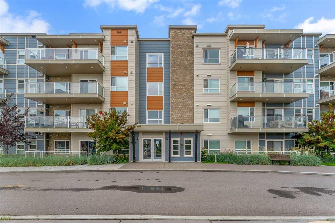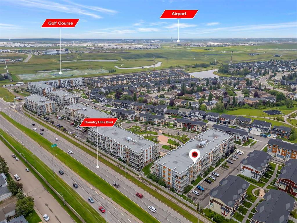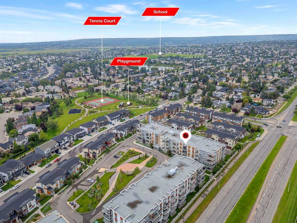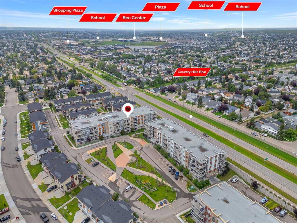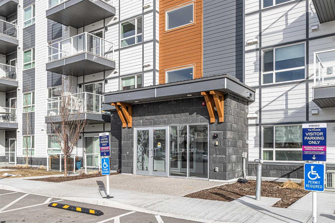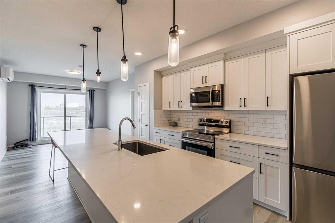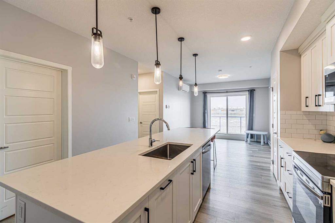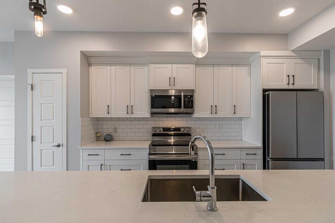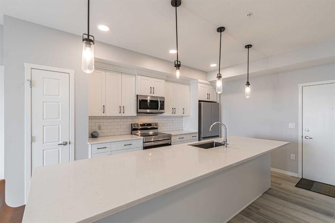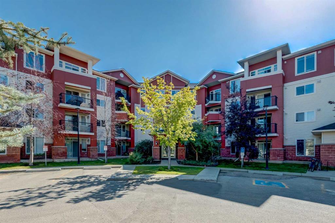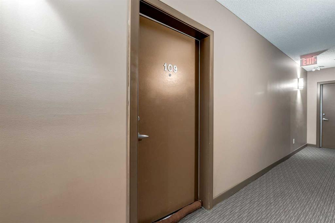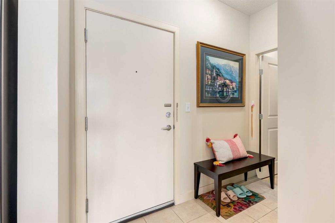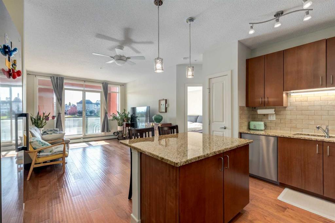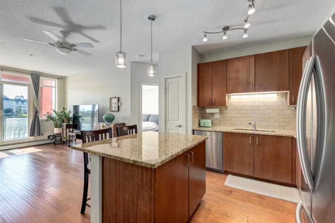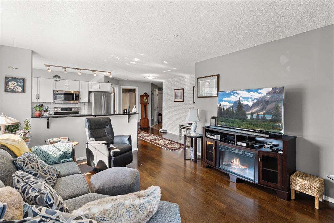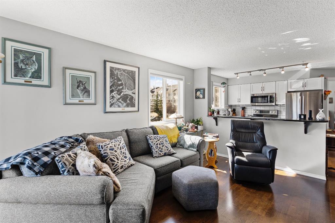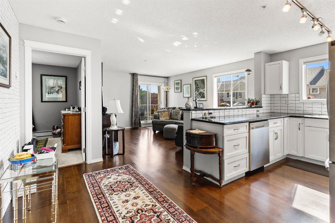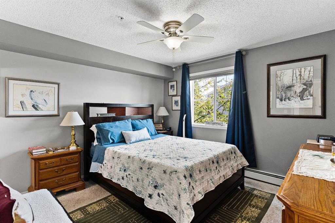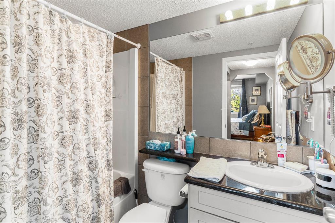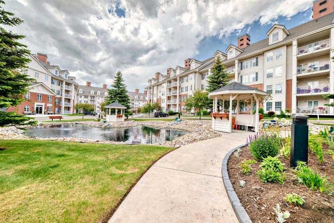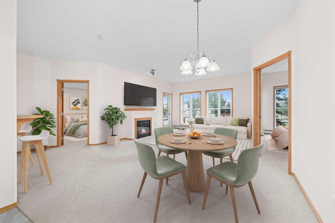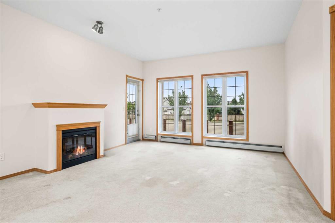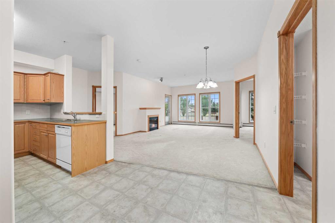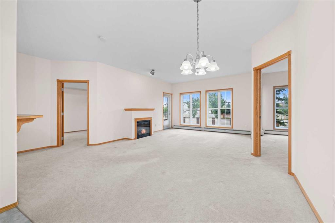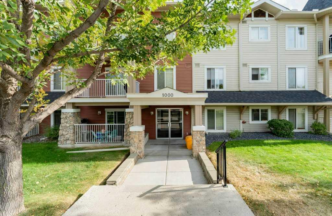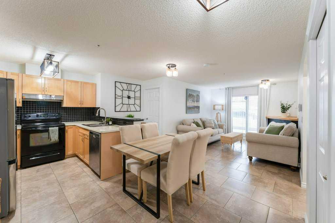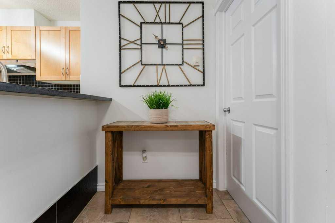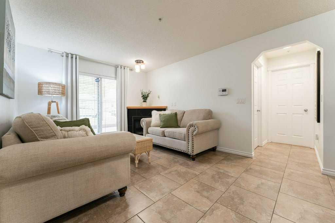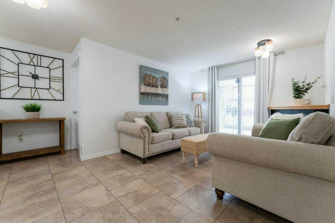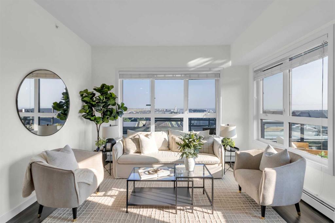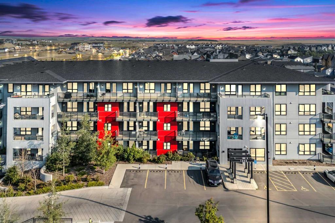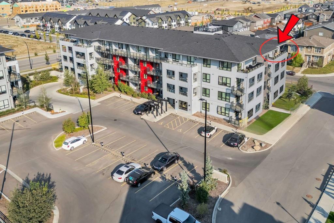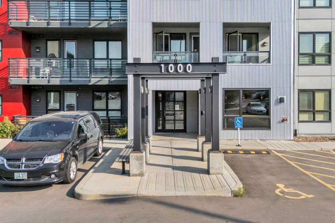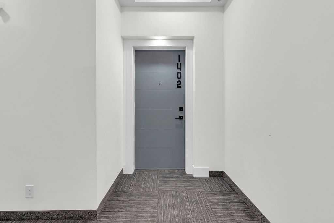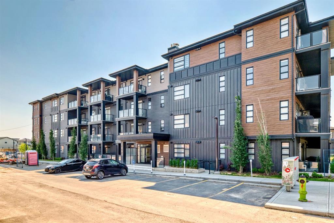402, 300 Harvest Hills Place NE
Calgary T3K 2P4
MLS® Number: A2239040
$ 439,900
2
BEDROOMS
2 + 0
BATHROOMS
977
SQUARE FEET
2020
YEAR BUILT
In absolutely immaculate condition, is how you will find this stunning condo with a long list of features such as gorgeous quartz countertops in the kitchen with a breakfast bar, and an under-mount sink. Plenty of cabinet space along with a pantry, and stainless steel appliances with an open concept overlooking the dining and living rooms. The primary bedroom is large enough to accommodate a king-sized bed, plus you'll discover a 4pce ensuite with quartz countertops, dual sinks and a massive walk-in closet. There is also a second bedroom (currently set up as a yoga studio), another 4pce bath with quartz countertops, and a laundry room with a full-sized washer and dryer. This top-floor corner unit is flooded with natural light from its many windows. In addition, the unit comes with a massive wrap-around balcony with views stretching to the horizon. All this plus a terrific location close to shopping, parks, schools, transportation and only a short drive to downtown or out of town.
| COMMUNITY | Harvest Hills |
| PROPERTY TYPE | Apartment |
| BUILDING TYPE | Low Rise (2-4 stories) |
| STYLE | Single Level Unit |
| YEAR BUILT | 2020 |
| SQUARE FOOTAGE | 977 |
| BEDROOMS | 2 |
| BATHROOMS | 2.00 |
| BASEMENT | |
| AMENITIES | |
| APPLIANCES | Dishwasher, Dryer, Electric Stove, Microwave Hood Fan, Refrigerator, Washer, Window Coverings |
| COOLING | None |
| FIREPLACE | N/A |
| FLOORING | Carpet, Tile, Vinyl Plank |
| HEATING | Central |
| LAUNDRY | In Unit |
| LOT FEATURES | |
| PARKING | Parkade, Titled, Underground |
| RESTRICTIONS | Pet Restrictions or Board approval Required |
| ROOF | |
| TITLE | Fee Simple |
| BROKER | RE/MAX House of Real Estate |
| ROOMS | DIMENSIONS (m) | LEVEL |
|---|---|---|
| Kitchen | 7`5" x 15`2" | Main |
| Living Room | 16`1" x 13`8" | Main |
| Dining Room | 10`0" x 9`1" | Main |
| Bedroom - Primary | 12`2" x 13`11" | Main |
| 4pc Ensuite bath | 8`6" x 8`1" | Main |
| 4pc Bathroom | 4`10" x 7`11" | Main |
| Bedroom | 8`7" x 11`8" | Main |
| Walk-In Closet | 8`6" x 5`2" | Main |

