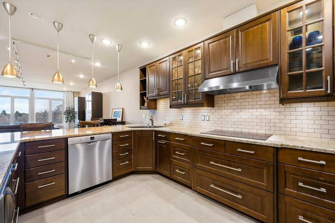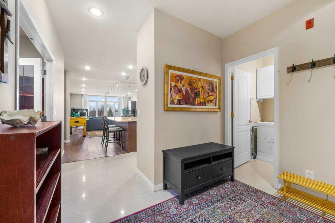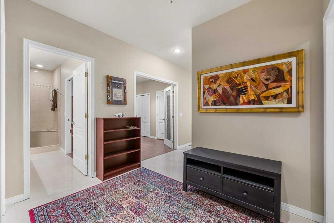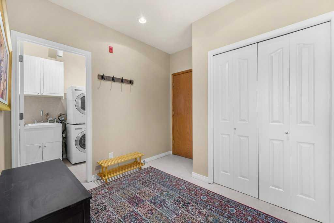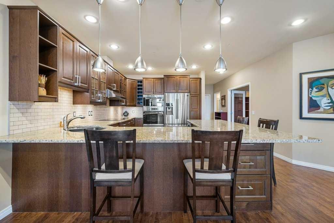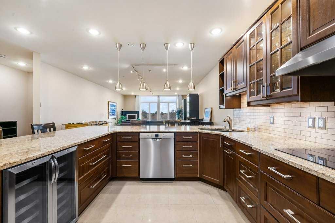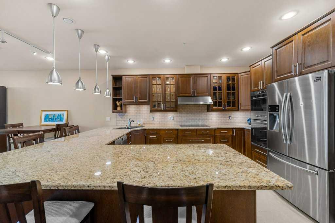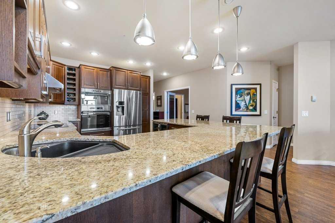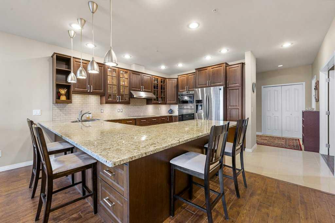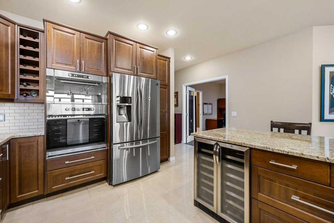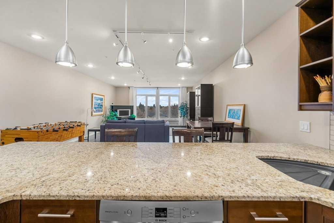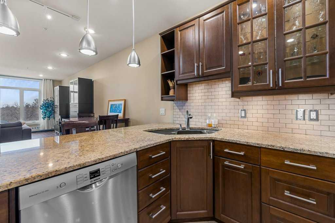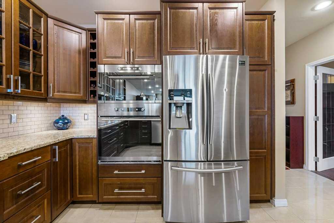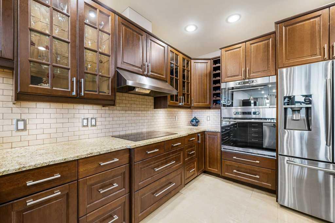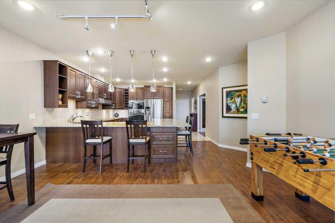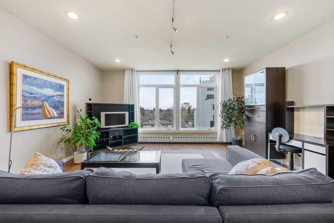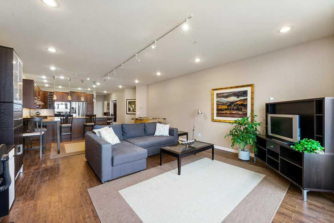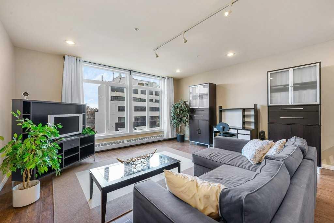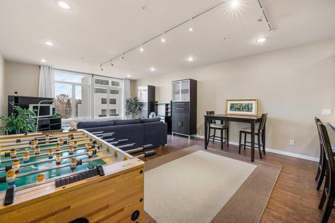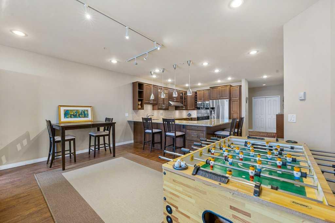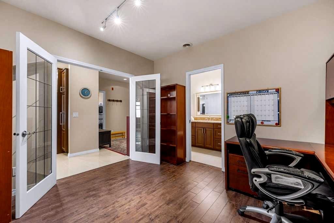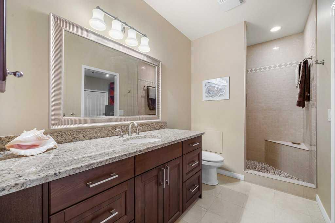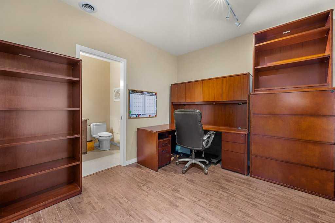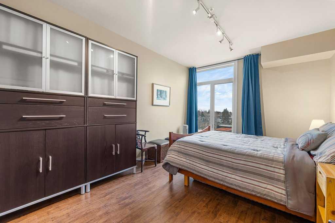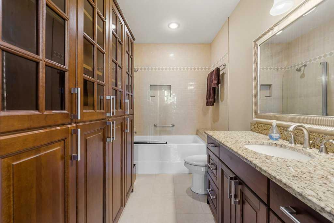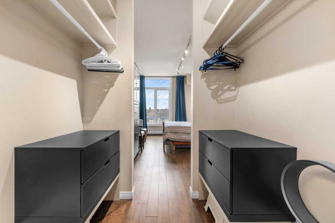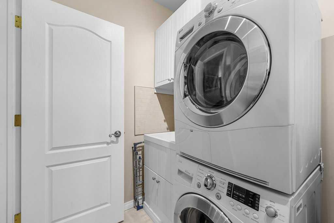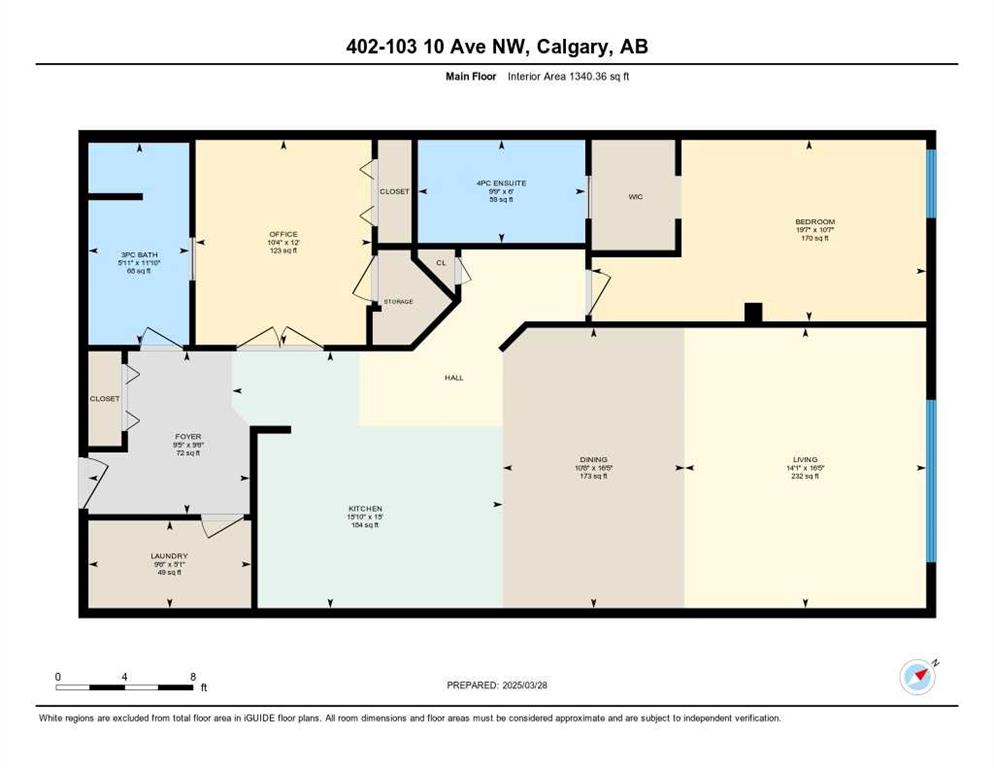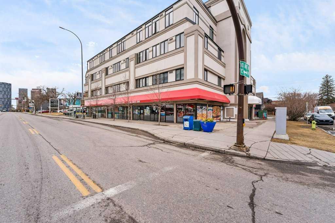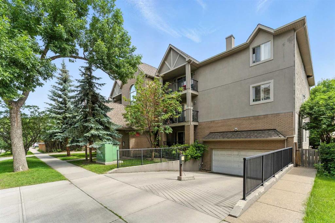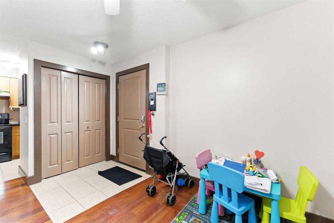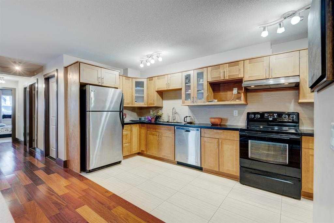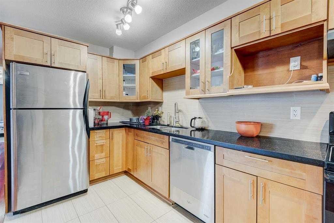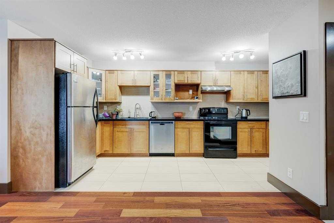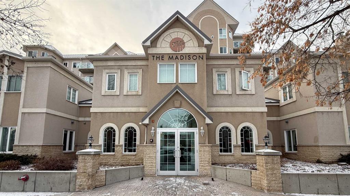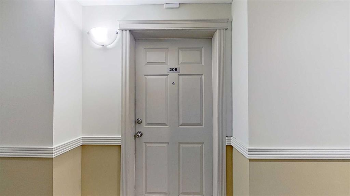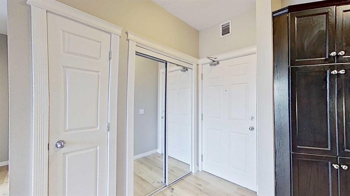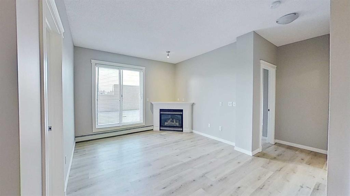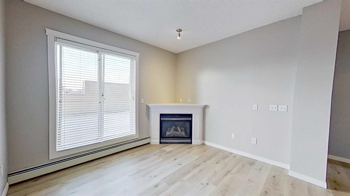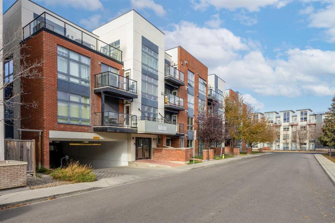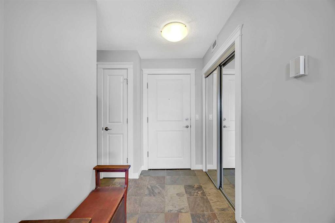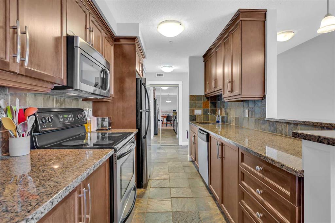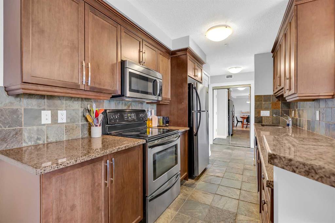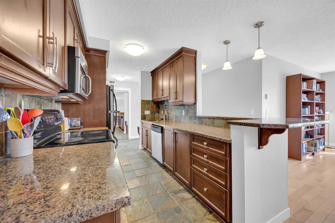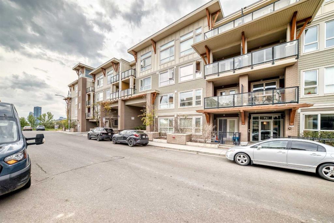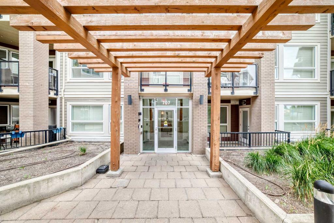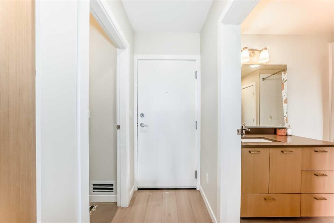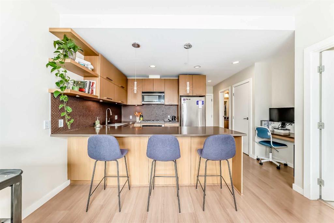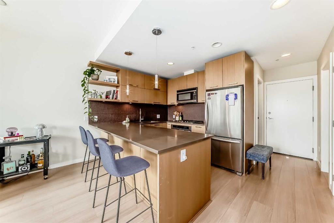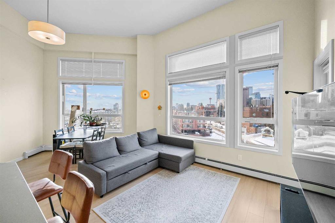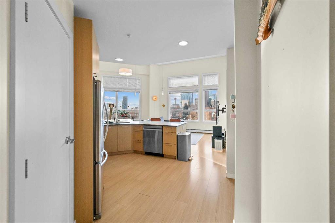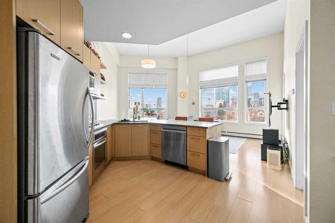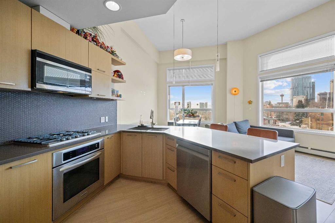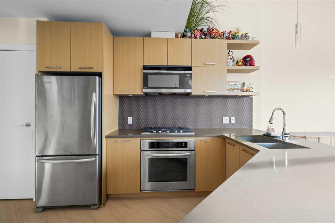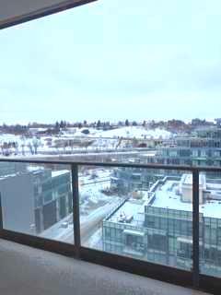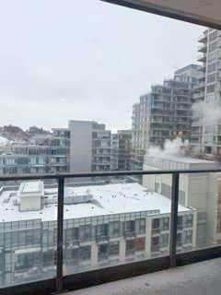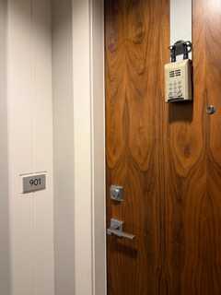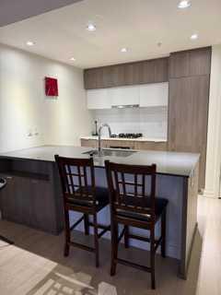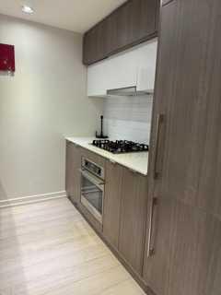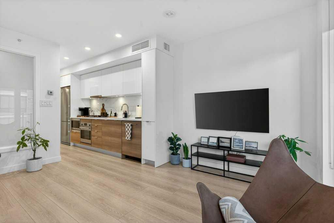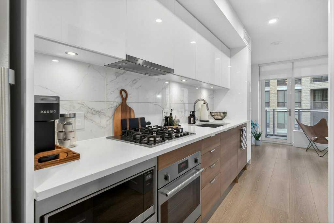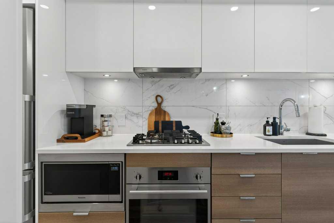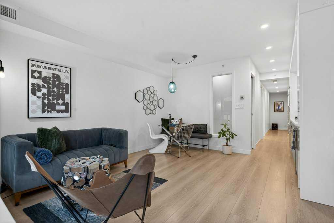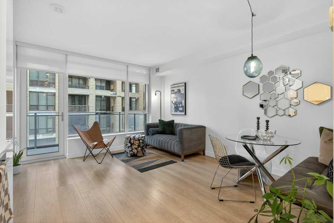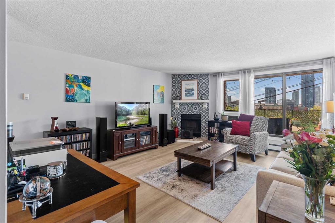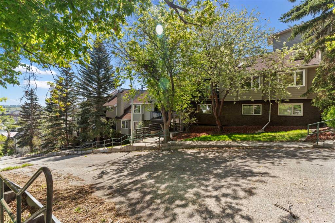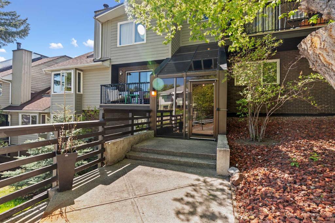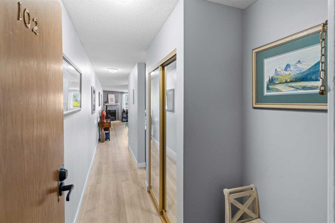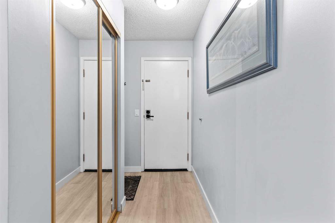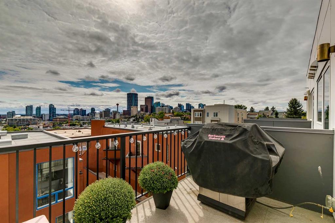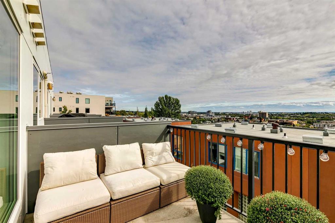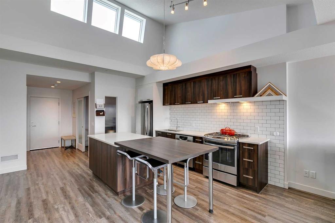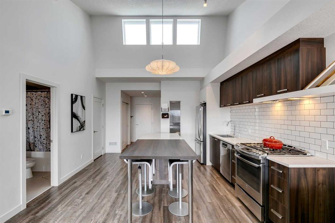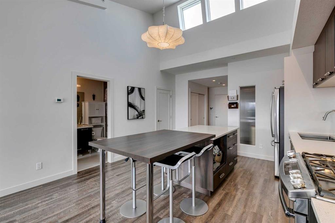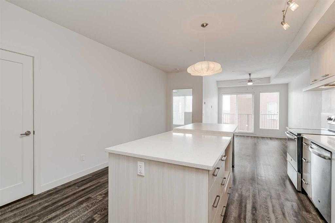402, 103 10 Avenue NW
Calgary T2M 0B4
MLS® Number: A2264448
$ 349,000
2
BEDROOMS
2 + 0
BATHROOMS
1,340
SQUARE FEET
1980
YEAR BUILT
Step into over 1,340 sq. ft. of penthouse-level living in one of Calgary’s most walkable, vibrant neighbourhoods. This fully renovated 2-bedroom, 2-bathroom condo offers a seamless blend of luxury, comfort, and urban convenience. High 9-foot ceilings and a bright open layout create an airy, sophisticated atmosphere, while the large & open chefs kitchen—with granite counters, an induction cooktop, wine fridge, and large sit-up island—sets the stage for everything from morning coffees to weekend entertaining. Just a short stroll from downtown, Chinatown, trendy cafés, local shops, and river pathways, this home connects you to the best of inner-city life. Enjoy the ease of in-suite laundry, underground parking, and quiet concrete construction, all in a building that’s recently undergone a $2.9 million exterior transformation—fully completed and paid for. With over $78,000 in professional interior renovations, this penthouse feels fresh, refined, and move-in ready. Whether you’re working from home, downsizing, or embracing city living, this is where modern design meets effortless lifestyle. Will not disappoint, and at this price point, it's some serious value.
| COMMUNITY | Crescent Heights |
| PROPERTY TYPE | Apartment |
| BUILDING TYPE | Low Rise (2-4 stories) |
| STYLE | Penthouse |
| YEAR BUILT | 1980 |
| SQUARE FOOTAGE | 1,340 |
| BEDROOMS | 2 |
| BATHROOMS | 2.00 |
| BASEMENT | |
| AMENITIES | |
| APPLIANCES | Dishwasher, Dryer, Induction Cooktop, Microwave, Refrigerator, Washer, Wine Refrigerator |
| COOLING | Window Unit(s) |
| FIREPLACE | N/A |
| FLOORING | Laminate |
| HEATING | Hot Water |
| LAUNDRY | In Unit |
| LOT FEATURES | |
| PARKING | Assigned, Parkade |
| RESTRICTIONS | Board Approval |
| ROOF | Tar/Gravel |
| TITLE | Fee Simple |
| BROKER | RE/MAX House of Real Estate |
| ROOMS | DIMENSIONS (m) | LEVEL |
|---|---|---|
| 3pc Ensuite bath | Suite | |
| 4pc Ensuite bath | Suite | |
| Living Room | 18`0" x 18`8" | Suite |
| Dining Room | 9`10" x 8`11" | Suite |
| Bedroom - Primary | 18`5" x 12`5" | Suite |
| Bedroom | 9`10" x 9`7" | Suite |

