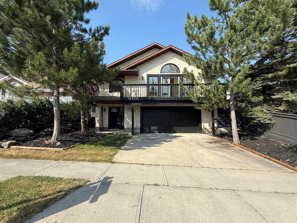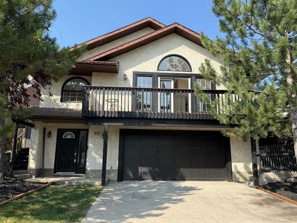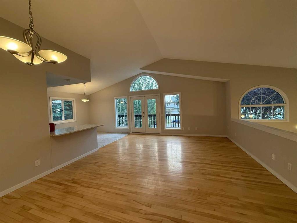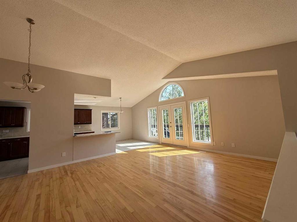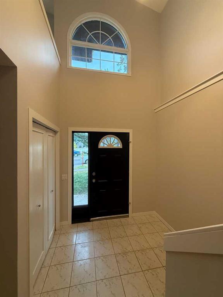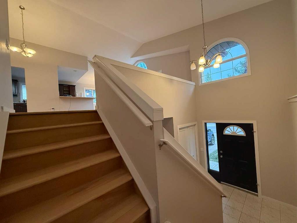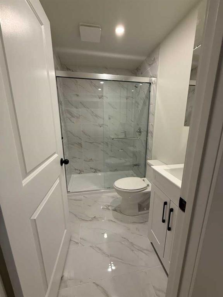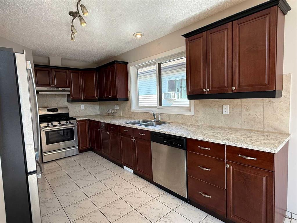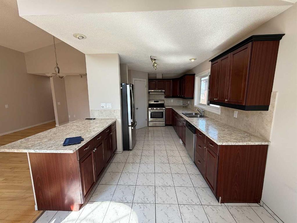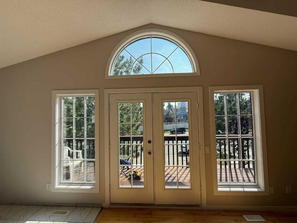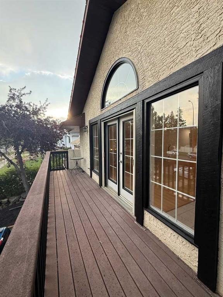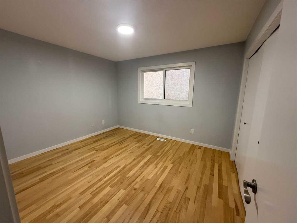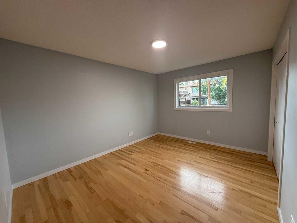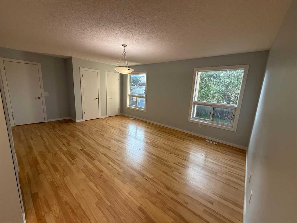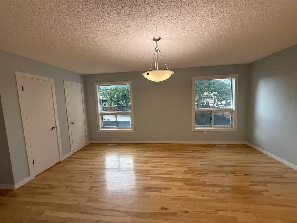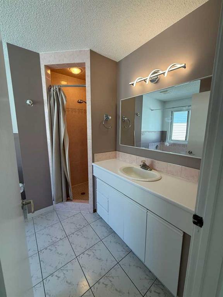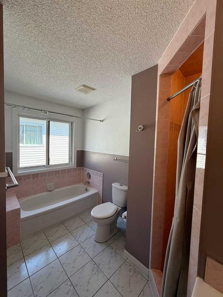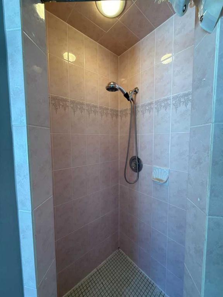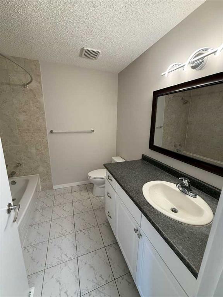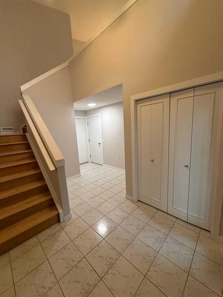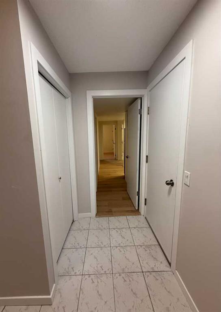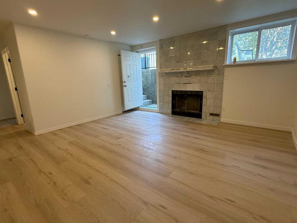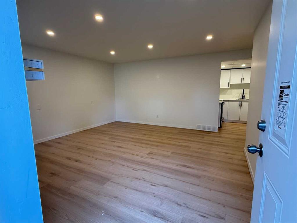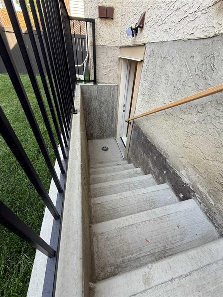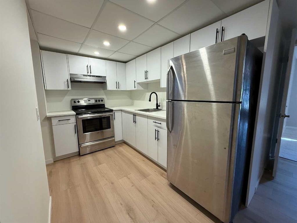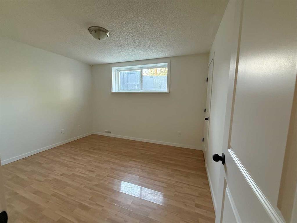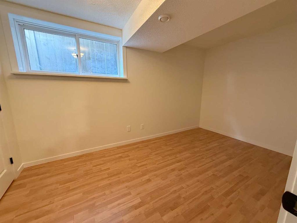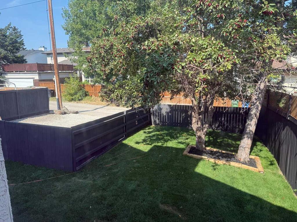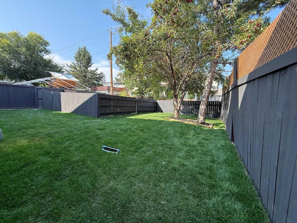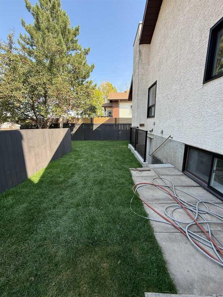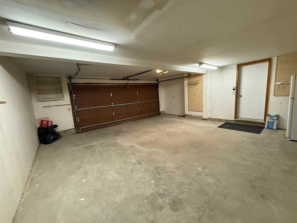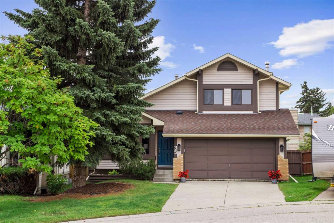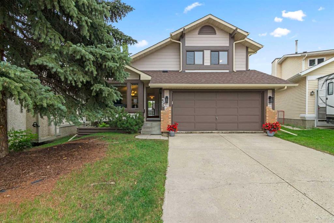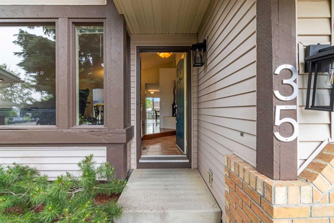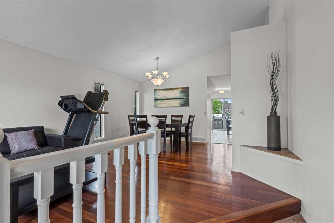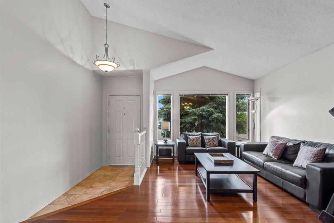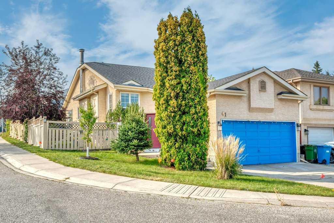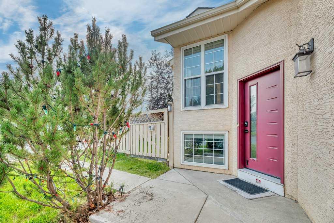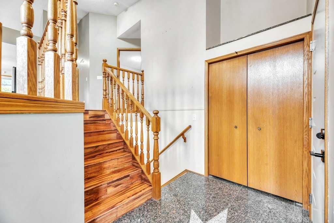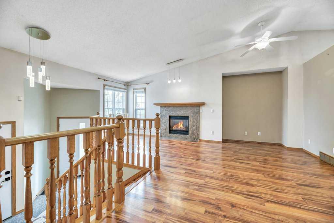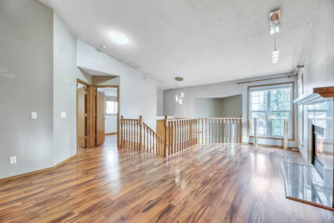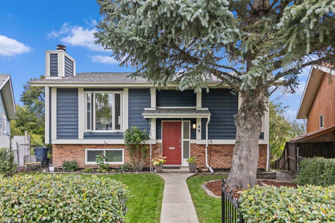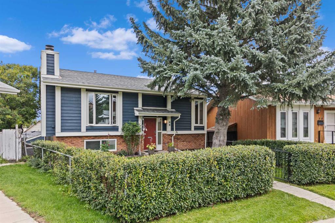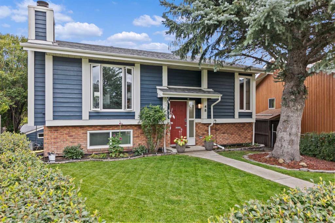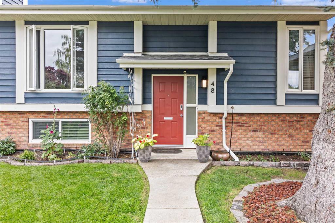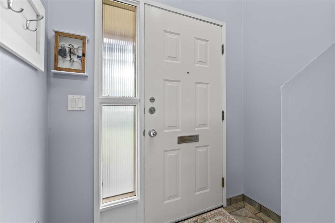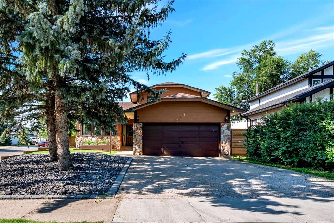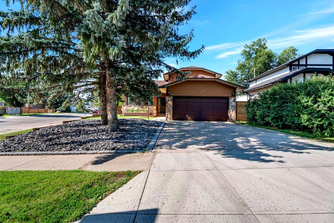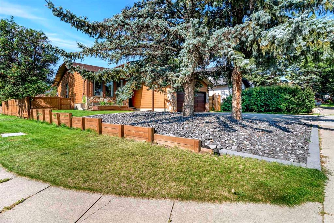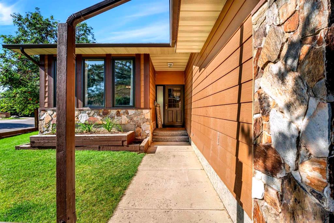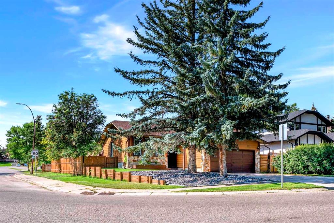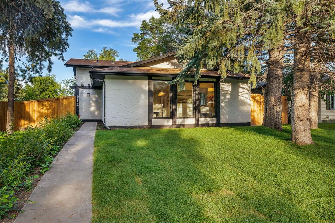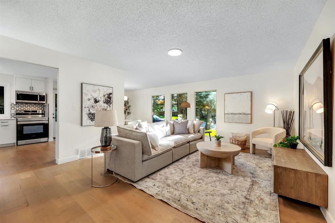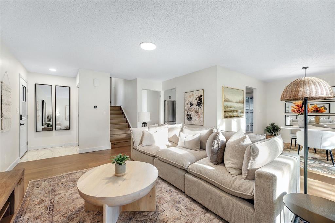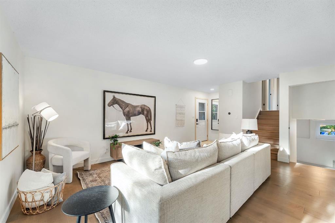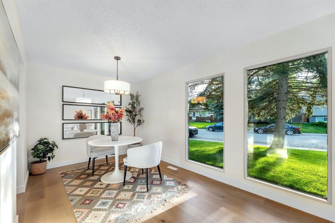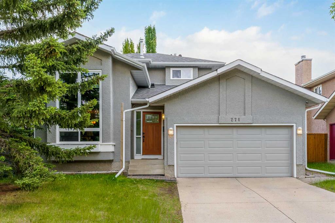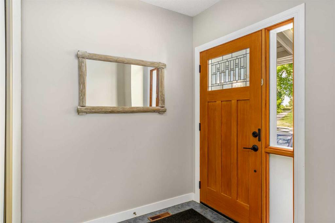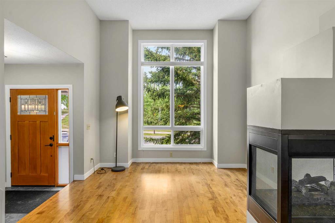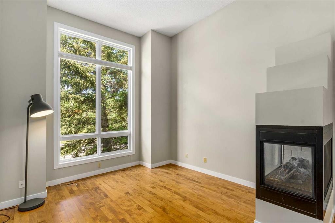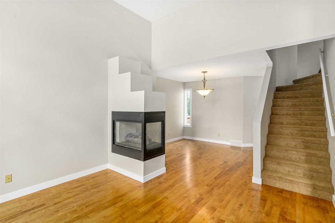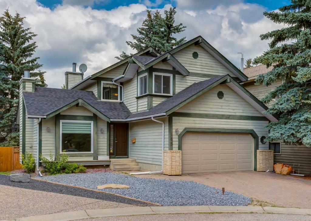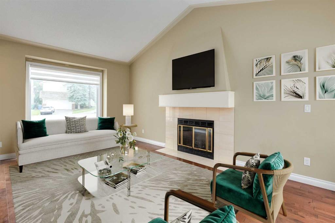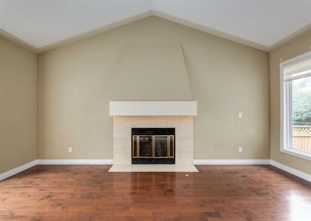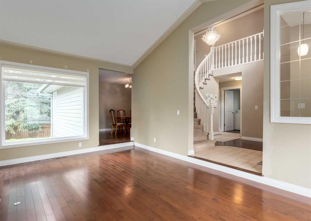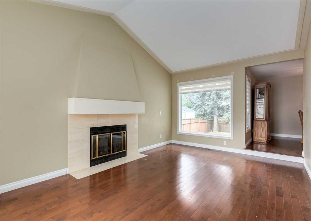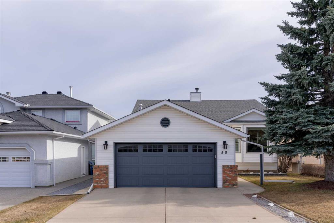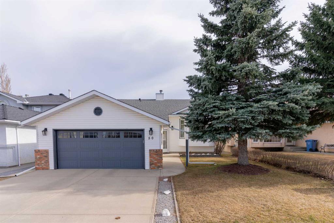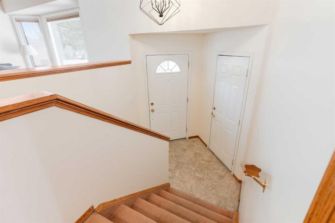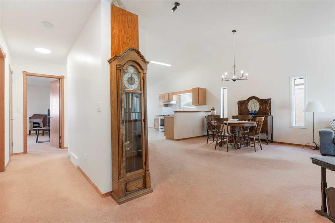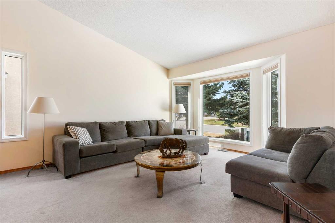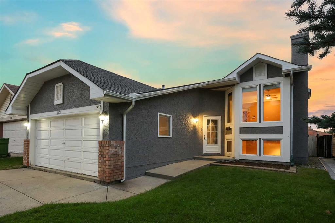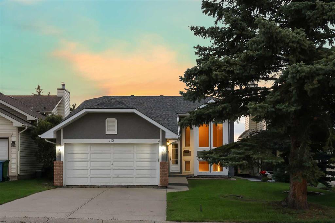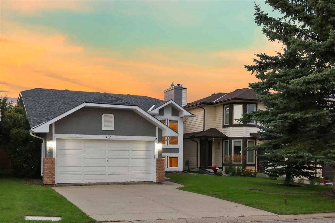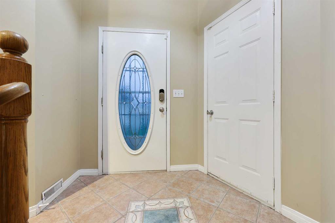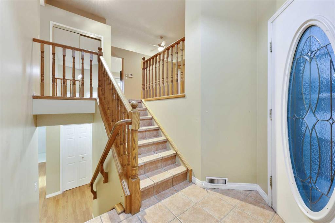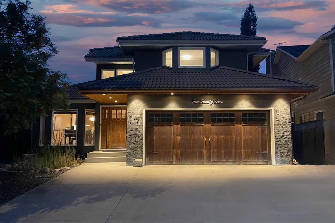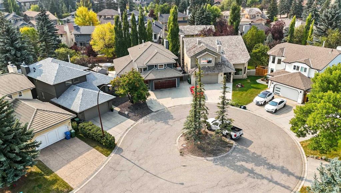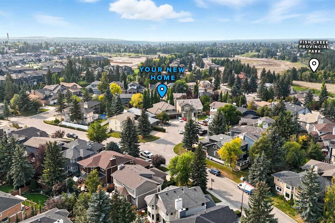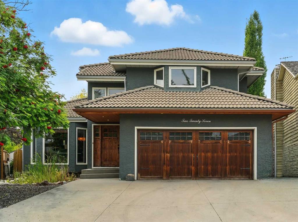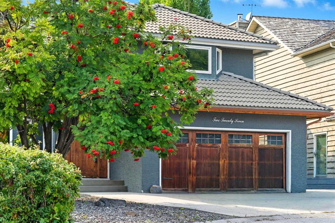40 Millrise Drive SW
Calgary T2Y2C6
MLS® Number: A2255723
$ 734,000
5
BEDROOMS
3 + 0
BATHROOMS
1,565
SQUARE FEET
1988
YEAR BUILT
Welcome to this distinctive and beautifully maintained reverse WALKOUT bungalow, offering over 2,600 sq ft of fully developed living space and exceptional potential for both comfortable family living and income-generating investment! Let’s begin the tour… The front door opens to the walkout ground level, where you’ll now find a brand-new basement development featuring an illegal suite with a new separate entrance. This bright and versatile level offers a warm and inviting family room with a stylish tile-faced fireplace—perfect for cozy evenings. Two generously sized bedrooms, a full bathroom and a convenient laundry room, and an oversized double garage with direct access to the mechanical room complete this level. Whether used for extended family, rental income, or private guest space, this new development adds incredible value and flexibility. Ascending from the grand, light-filled foyer, you’ll arrive at the main level—an expansive and thoughtfully designed space of over 1,500 square feet. The sun-drenched, south-facing living room boasts soaring vaulted ceilings and extra windows/doors that flood the area with natural light. Step directly onto the spacious deck, ideal for morning coffee, evening gatherings, or simply enjoying the outdoors. Adjacent to the living room, the enclosed kitchen is a true culinary haven, outfitted with rich cherry wood cabinetry, ample counter space, and abundant storage—perfect for everyday family meals or effortless entertaining. The formal dining room is conveniently located next to the kitchen, while the breakfast nook sits by the kitchen island and balcony door, offering a bright and cheerful place to start the day. The luxurious primary bedroom, adorned with two charming windows, is a true retreat, featuring a private four-piece ensuite with dedicated space for a relaxing jacuzzi and dual his-and-her closets. Two additional well-appointed bedrooms and another full bathroom complete this level. Fresh cosmetic renovations upstairs add modern touches while maintaining warmth and character. Gleaming hardwood flooring flows throughout the main floor and up the elegant staircase, adding sophistication to the home. Additional upgrades include a new fence, fresh exterior paint, and an oversized rear parking pad—perfect for multiple vehicles, RV, or boat parking. Perfectly located near 2 C-Train stations, a bustling shopping plaza, and a wide range of amenities, this spacious home combines convenience with comfort. Quick possession available—don’t miss your chance to own this rare and adaptable gem!
| COMMUNITY | Millrise |
| PROPERTY TYPE | Detached |
| BUILDING TYPE | House |
| STYLE | Bungalow |
| YEAR BUILT | 1988 |
| SQUARE FOOTAGE | 1,565 |
| BEDROOMS | 5 |
| BATHROOMS | 3.00 |
| BASEMENT | Separate/Exterior Entry, Finished, Full, Suite, Walk-Out To Grade, Walk-Up To Grade |
| AMENITIES | |
| APPLIANCES | Dishwasher, Dryer, Electric Range, Gas Range, Oven, Refrigerator, Washer |
| COOLING | None |
| FIREPLACE | Wood Burning |
| FLOORING | Ceramic Tile, Hardwood, Vinyl |
| HEATING | Ceiling, Natural Gas |
| LAUNDRY | Common Area, In Basement, In Garage, Multiple Locations |
| LOT FEATURES | Back Lane, Back Yard, City Lot, Close to Clubhouse, Few Trees, Front Yard, Fruit Trees/Shrub(s), Garden, Landscaped, Lawn, Level, Low Maintenance Landscape, Private, Rectangular Lot, Standard Shaped Lot, Street Lighting |
| PARKING | Additional Parking, Alley Access, Boat, Concrete Driveway, Double Garage Attached, Driveway, Front Drive, Garage Door Opener, Garage Faces Front, Gravel Driveway, Multiple Driveways, Oversized, Parking Pad, RV Access/Parking, Unpaved |
| RESTRICTIONS | None Known |
| ROOF | Asphalt Shingle |
| TITLE | Fee Simple |
| BROKER | GoTopLevel |
| ROOMS | DIMENSIONS (m) | LEVEL |
|---|---|---|
| Laundry | 3`4" x 2`10" | Basement |
| Living Room | 15`8" x 15`3" | Basement |
| Bedroom | 13`6" x 8`1" | Basement |
| Bedroom | 11`11" x 10`2" | Basement |
| 3pc Bathroom | 7`7" x 5`9" | Basement |
| Kitchen | 13`1" x 6`9" | Basement |
| Balcony | 26`1" x 4`9" | Main |
| 4pc Bathroom | 7`11" x 7`11" | Main |
| 4pc Ensuite bath | 10`11" x 7`11" | Main |
| Bedroom - Primary | 19`6" x 12`11" | Main |
| Bedroom | 11`11" x 10`6" | Main |
| Bedroom | 13`3" x 10`6" | Main |
| Breakfast Nook | 10`0" x 9`6" | Main |
| Dining Room | 9`5" x 6`11" | Main |
| Living Room | 17`7" x 15`8" | Main |
| Kitchen | 14`10" x 10`0" | Main |

