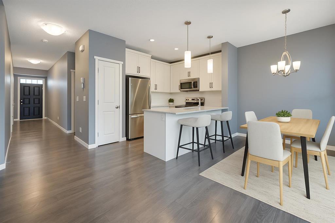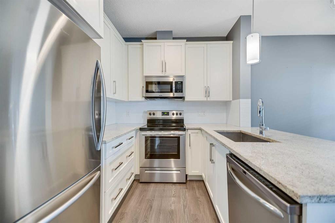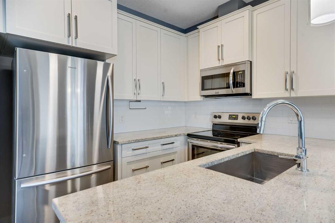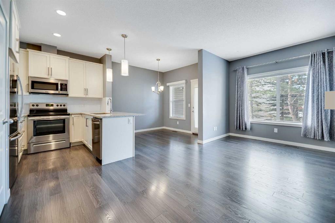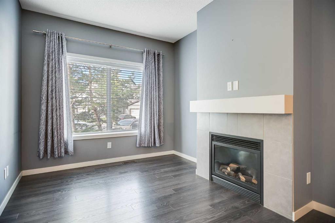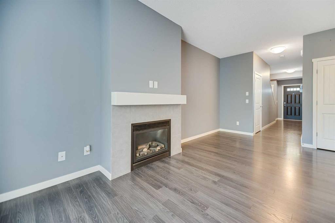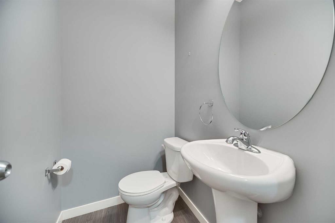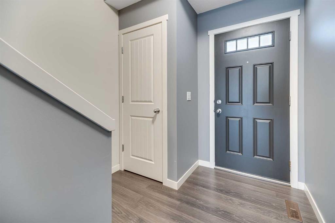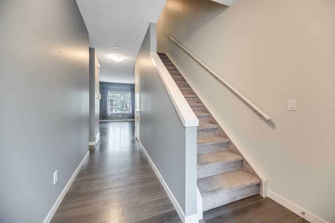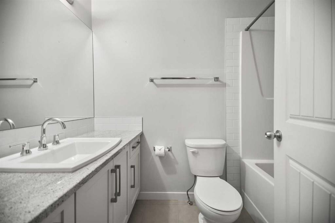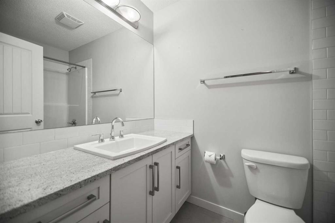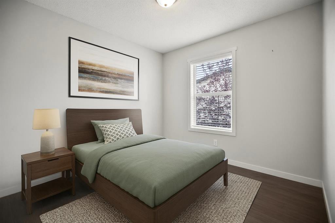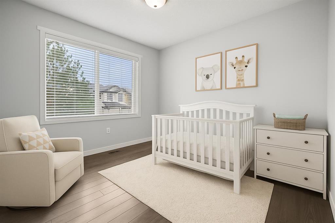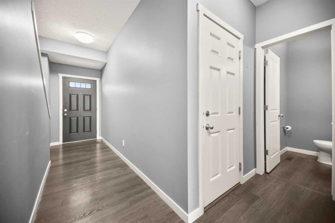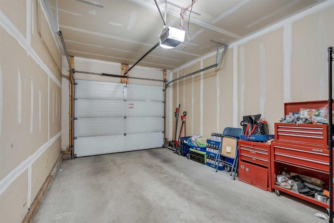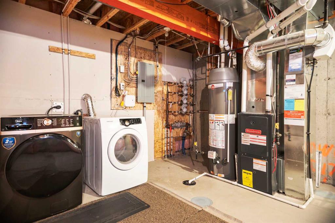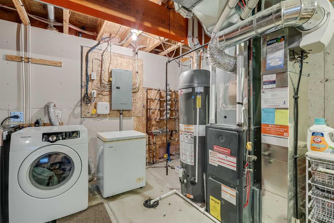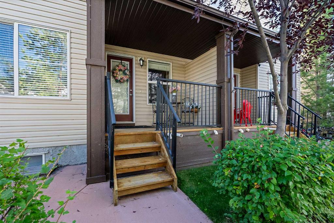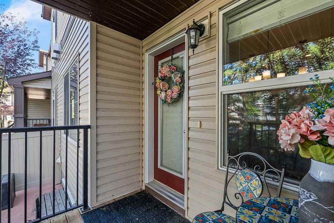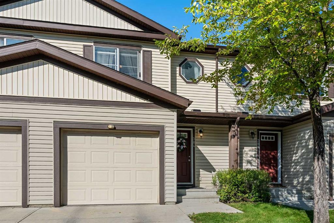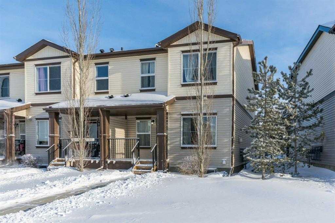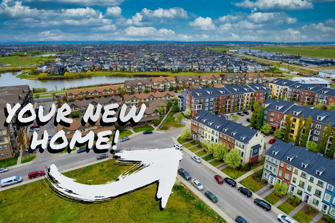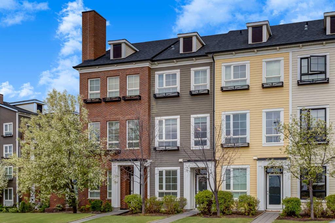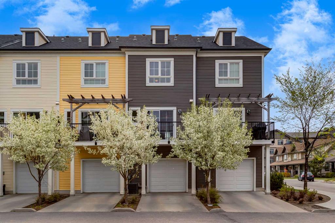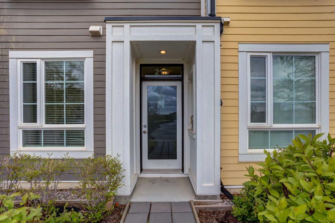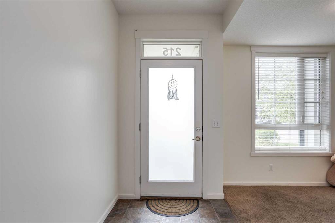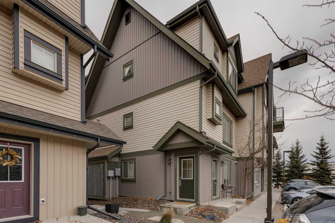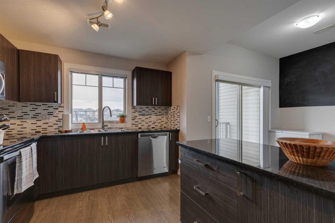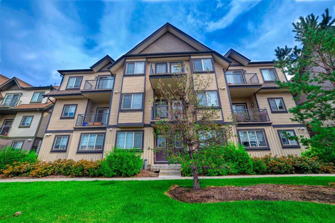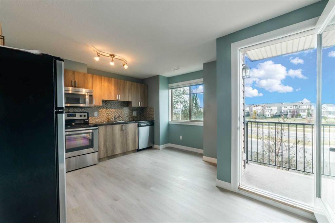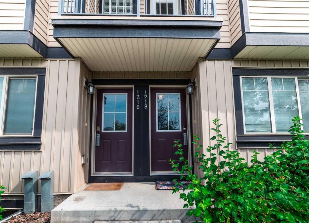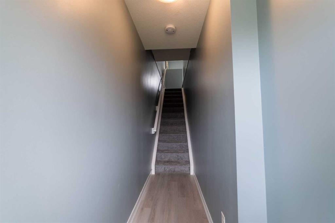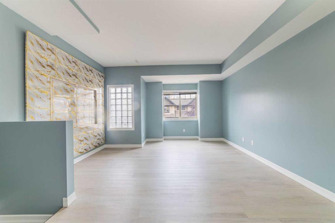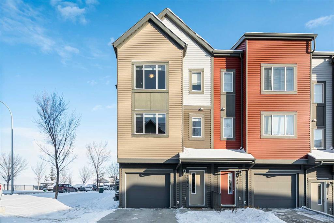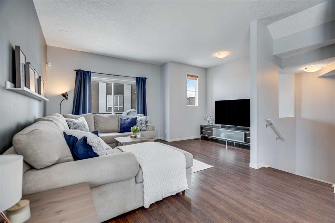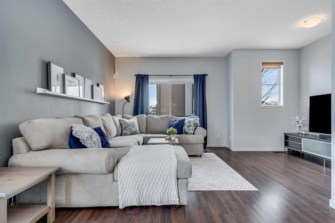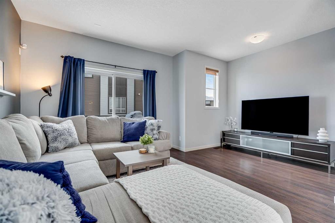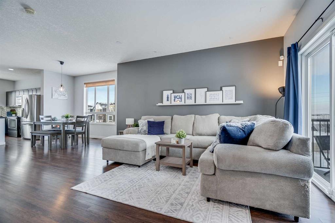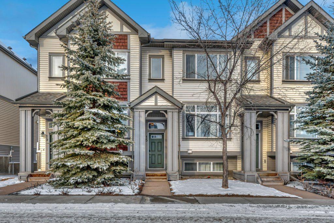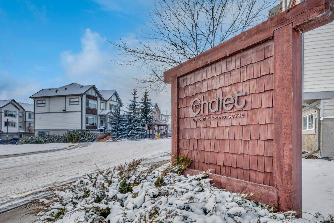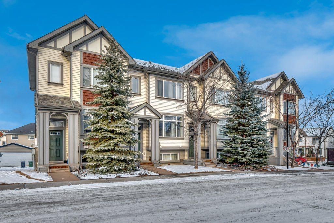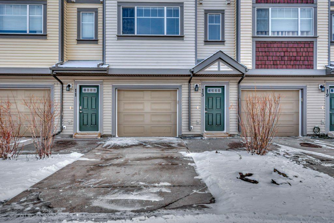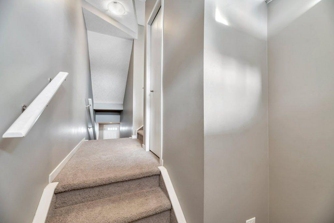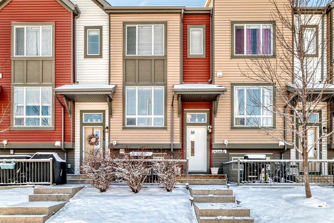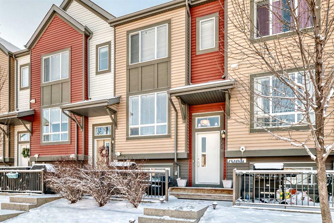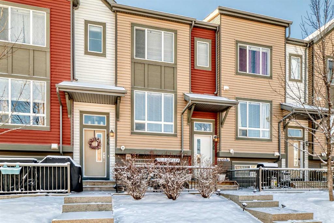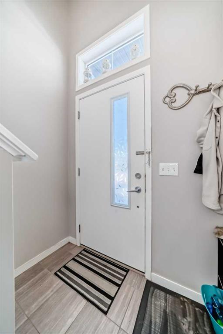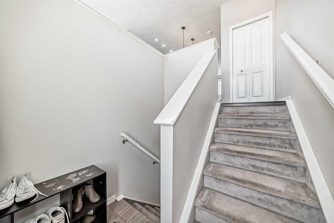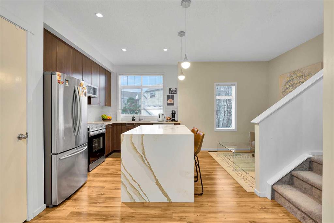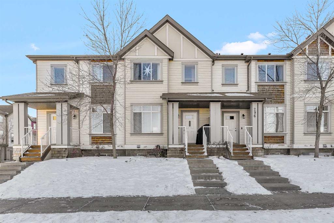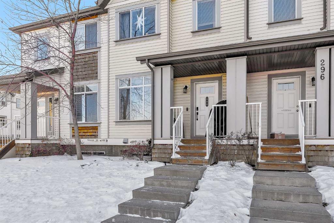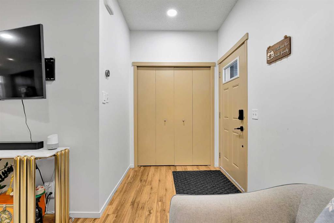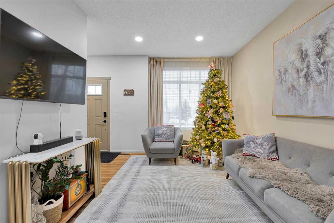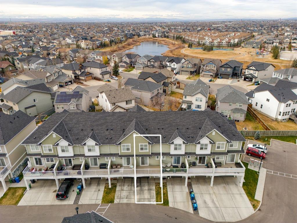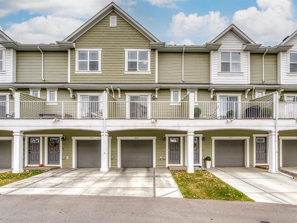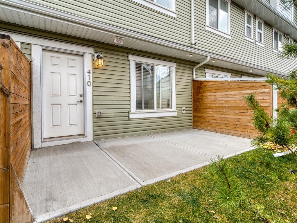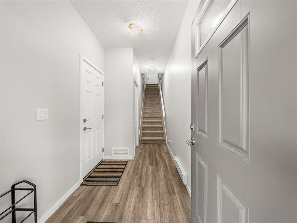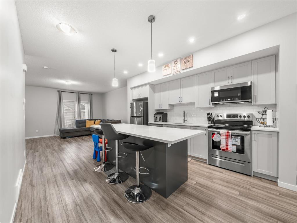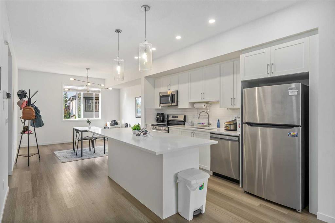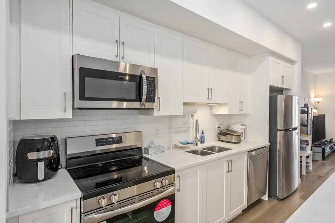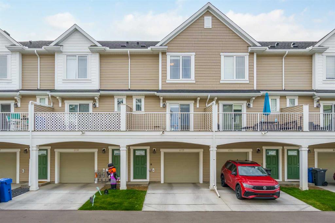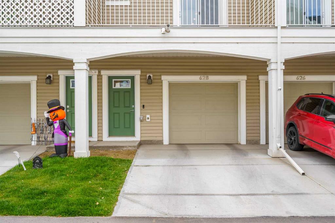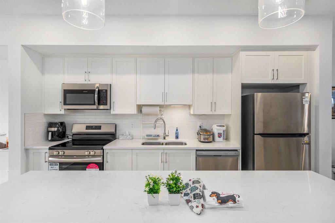384 Copperpond Landing SE
Calgary T2Z 1G6
MLS® Number: A2272564
$ 429,900
3
BEDROOMS
2 + 1
BATHROOMS
2012
YEAR BUILT
PRICE REDUCTION! OPEN HOUSE SATURDAY JAN 17 from 12-2pm & SUNDAY Jan 18 from 1-3pm! Welcome to 384 Copperpond Landing SE—a townhome in Aura of Copperfield, this 3-bed, 2.5-bath blends thoughtful upgrades with everyday function. Inside, the open main floor is anchored by a stylish living room with tile fireplace surround, a defined dining area, and a chef-friendly kitchen featuring soft-close cabinetry with upgraded hardware, granite counters, an oversized stainless sink, and a stainless steel appliances including a newer stove (Nov 2023) and fridge (Apr 2022). A convenient powder room completes the level. Upstairs, the spacious primary bedroom offers a 4-pc ensuite with granite, tiled floors, and subway-tile surrounds—finishes echoed in the additional bathroom. Two additional bedrooms complete this upper level. Cohesive laminate flooring on the main and upper level. The basement is unfinished offering many future development opportunities, featuring new washing machine (Apr 2025) and dryer in the basement make it truly move-in ready. Enjoy sunsets on the covered, west-facing patio, overlooking a treed green space—a peaceful backdrop for morning coffee or golden-hour unwinds. The front single attached garage connects to the main level with extra storage, plus a garage door opener (Sept 2022). The unit is located conveniently near visitor parking for guests, or apply on the waitlist for additional parking. This condo allows for pets with board approval. Steps from community ponds, playgrounds, and pathways—including Wildflower Pond—and close to New Brighton Athletic Park; minutes to the Brookfield Residential YMCA at Seton and the South Health Campus. Quick access to 130 Ave SE/South Trail Crossing and Seton shopping; commuter-friendly via Stoney Trail, Deerfoot Trail, and 52 St SE; nearby schools include Copperfield School (CBE K–5), St. Isabella (CCSD K–9), and Joanne Cardinal-Schubert High School (CBE, Seton). Book your showing today!
| COMMUNITY | Copperfield |
| PROPERTY TYPE | Row/Townhouse |
| BUILDING TYPE | Four Plex |
| STYLE | 2 Storey |
| YEAR BUILT | 2012 |
| SQUARE FOOTAGE | 1,334 |
| BEDROOMS | 3 |
| BATHROOMS | 3.00 |
| BASEMENT | Full |
| AMENITIES | |
| APPLIANCES | Dishwasher, Dryer, Electric Stove, Garage Control(s), Microwave, Refrigerator, Washer, Window Coverings |
| COOLING | None |
| FIREPLACE | Gas |
| FLOORING | Carpet, Ceramic Tile, Laminate |
| HEATING | Forced Air, Natural Gas |
| LAUNDRY | In Basement |
| LOT FEATURES | Backs on to Park/Green Space, Landscaped, Level |
| PARKING | Garage Door Opener, Single Garage Attached |
| RESTRICTIONS | None Known |
| ROOF | Asphalt Shingle |
| TITLE | Fee Simple |
| BROKER | The Real Estate District |
| ROOMS | DIMENSIONS (m) | LEVEL |
|---|---|---|
| Furnace/Utility Room | 19`4" x 36`11" | Basement |
| 2pc Bathroom | 6`1" x 4`0" | Main |
| Dining Room | 9`1" x 8`9" | Main |
| Kitchen | 8`9" x 8`3" | Main |
| Living Room | 10`6" x 18`6" | Main |
| 4pc Bathroom | 4`11" x 8`3" | Second |
| 4pc Ensuite bath | 4`11" x 8`3" | Second |
| Bedroom | 9`7" x 10`2" | Second |
| Bedroom | 9`2" x 11`9" | Second |
| Bedroom - Primary | 15`6" x 15`7" | Second |

