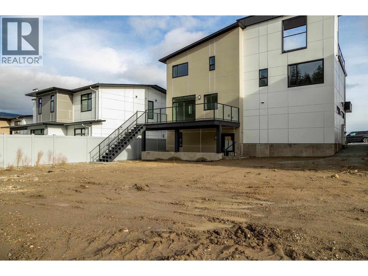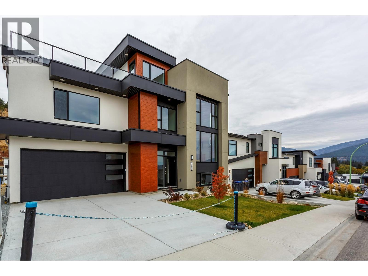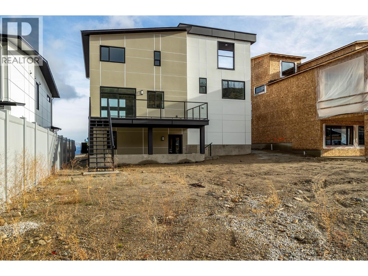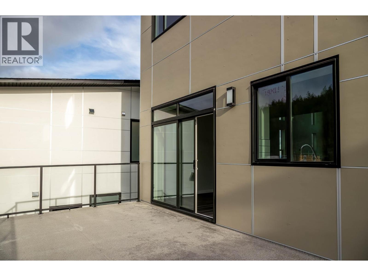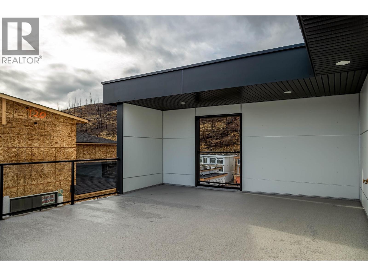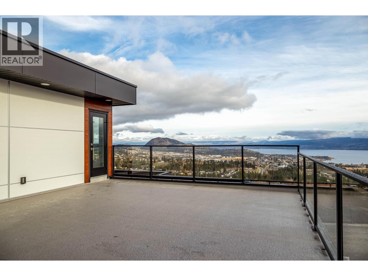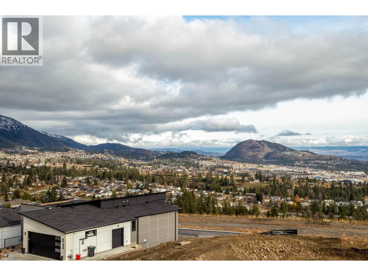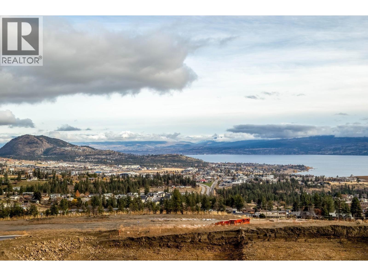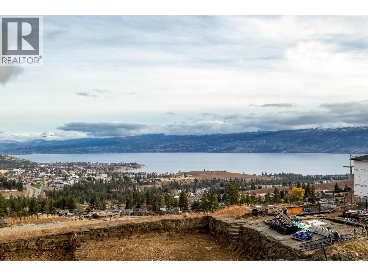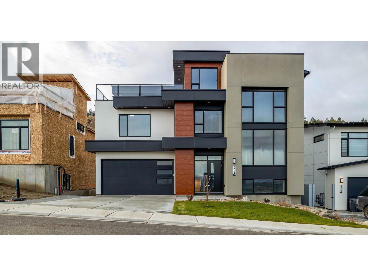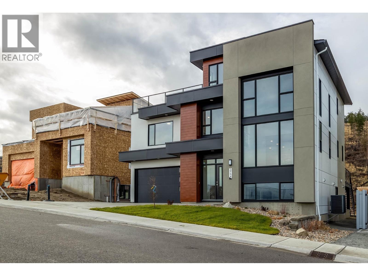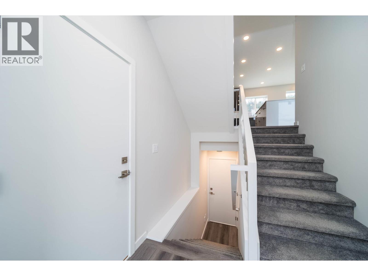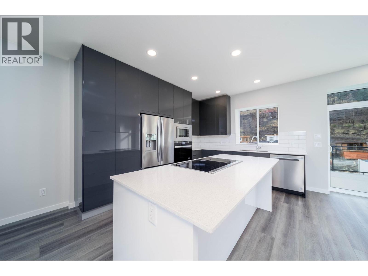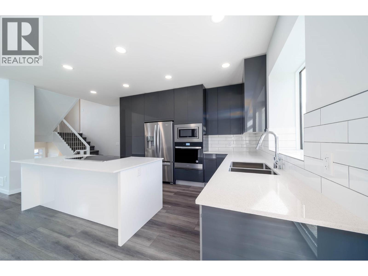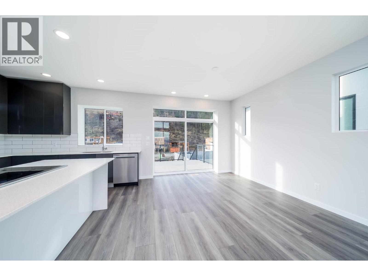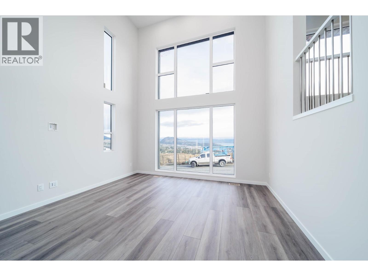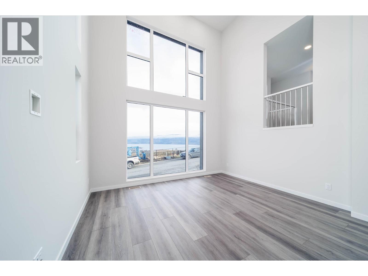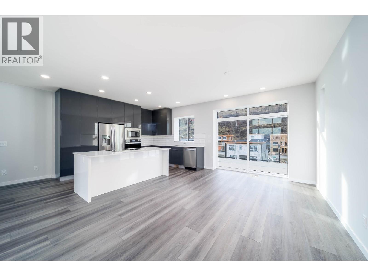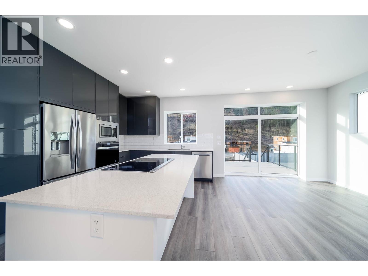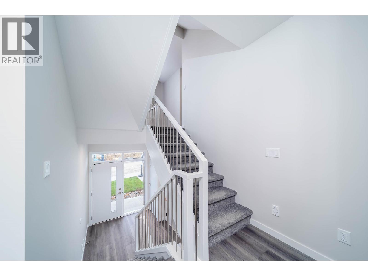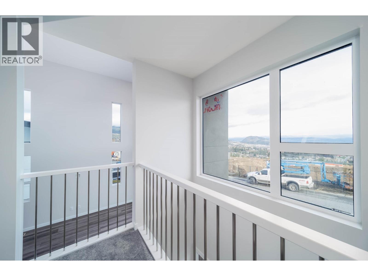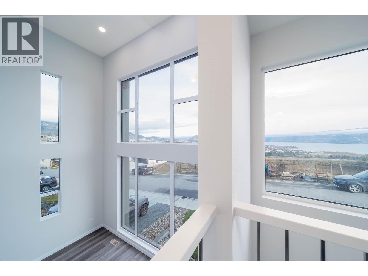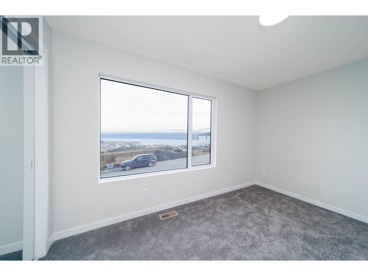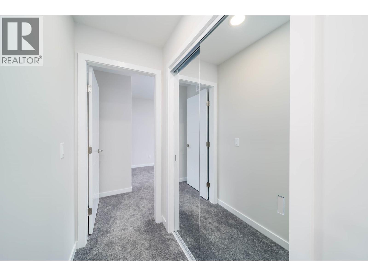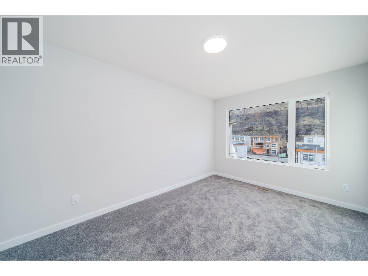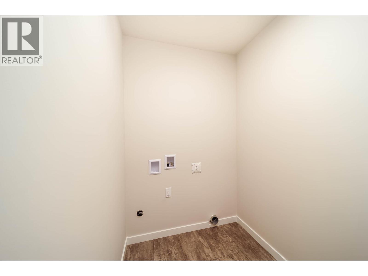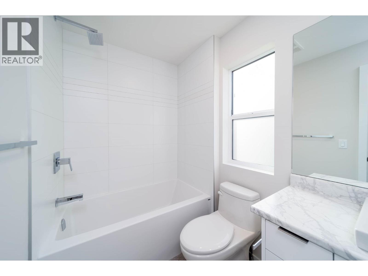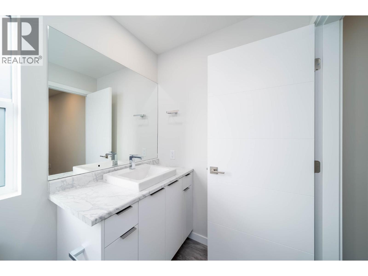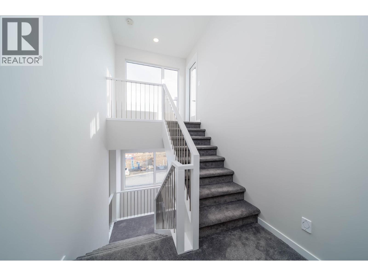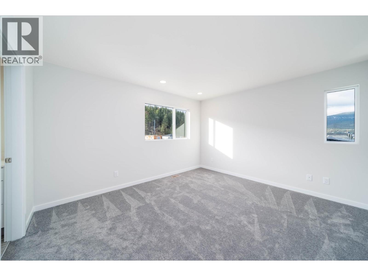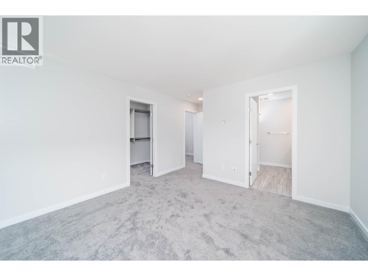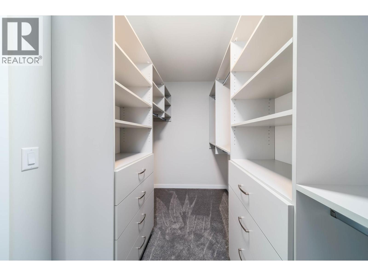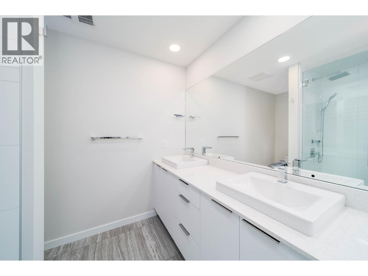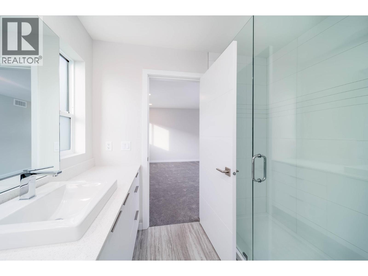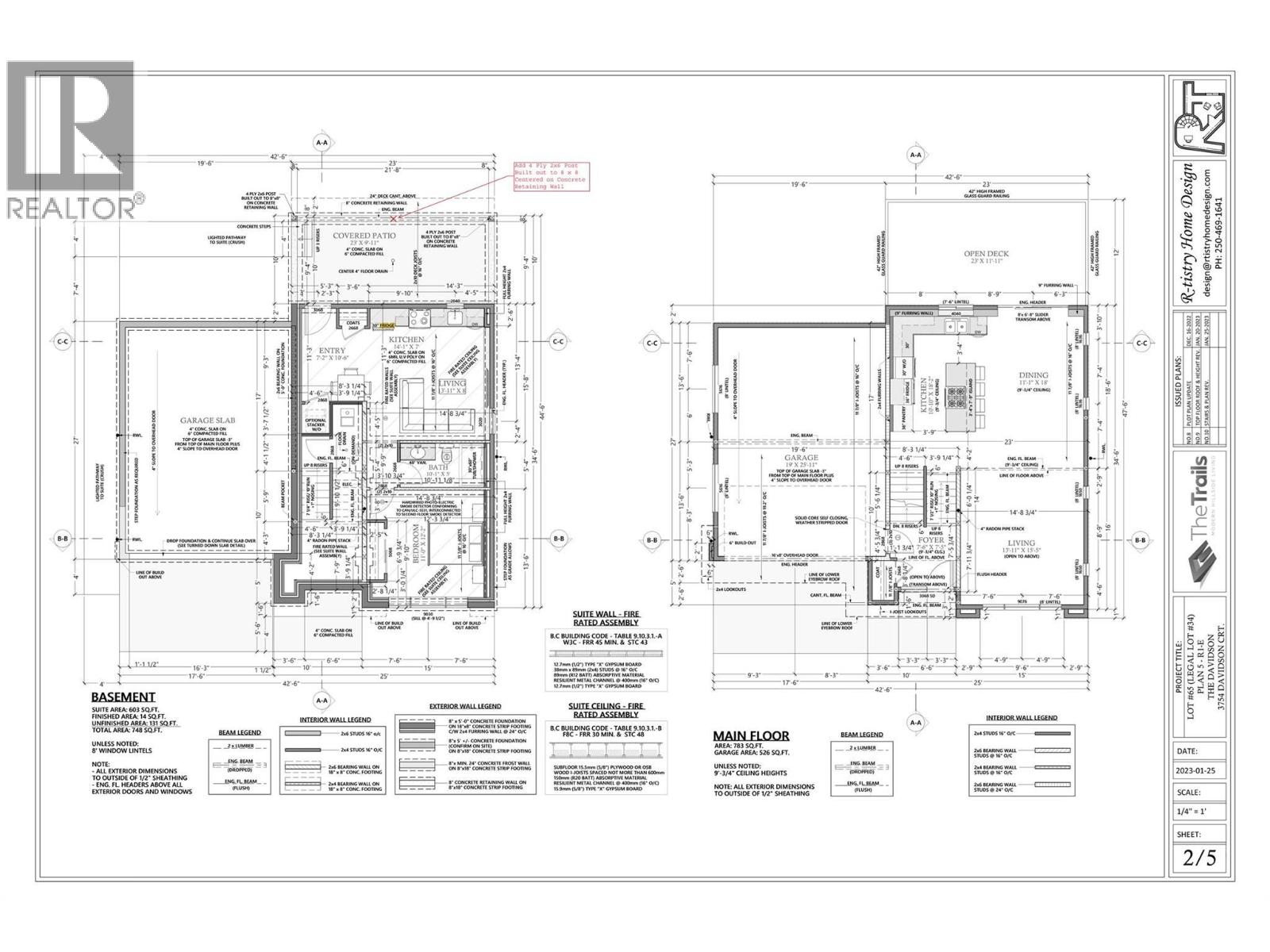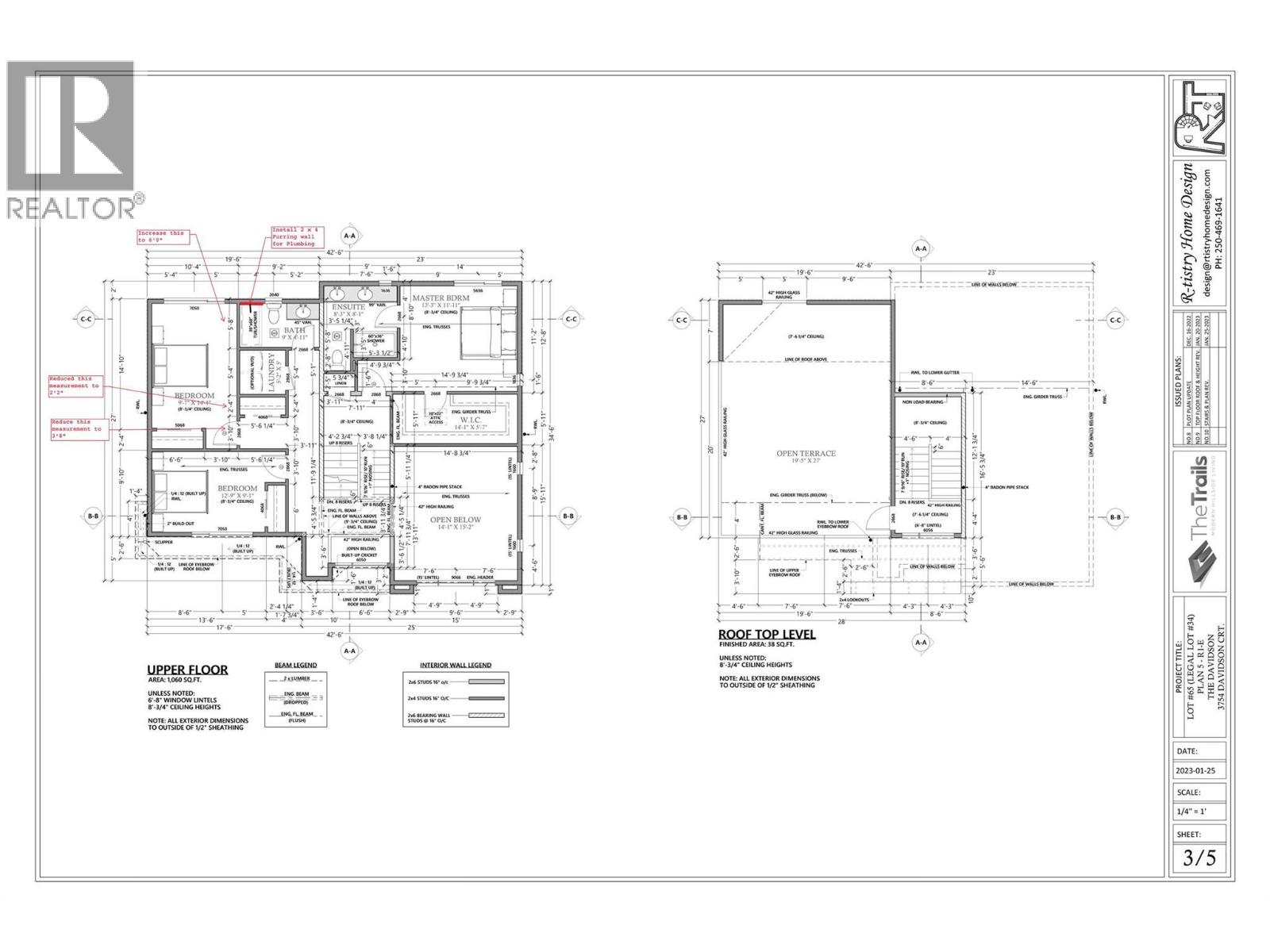3754 Davidson Court
MLS® Number: 10370457
$ 1,195,900
4
BEDROOMS
3 + 0
BATHROOMS
2,460
SQUARE FEET
2024
YEAR BUILT
ROOM FOR A POOL. MOVE-IN READY. BIG VIEWS. 1-BEDROOM LEGAL SUITE. The Davidson Plan brings striking architecture and functional design together in one of West Kelowna’s most desirable neighbourhoods. This 4-bedroom, 3-bath split-level home impresses from the moment you step inside, with a soaring 17-foot ceiling in the living room and an open-concept layout made for connection and entertaining. The modern kitchen flows naturally to both a rear deck and a rooftop deck where you can take in sweeping lake, city, and mountain views—morning to night. The walkout basement opens to a generous backyard with room for a pool, lounge area, or outdoor kitchen. A self-contained 1-bedroom legal suite with its own entrance and laundry offers flexibility for extended family, guests, or rental income. Blending space, comfort, and West Kelowna’s signature views, the Davidson Plan offers a lifestyle that feels elevated yet easy to enjoy every day. Floor plan and finishing sheet available at thetrailsliving.ca.
| COMMUNITY | |
| PROPERTY TYPE | |
| BUILDING TYPE | |
| STYLE | Modern, Multi/Split |
| YEAR BUILT | 2024 |
| SQUARE FOOTAGE | 2,460 |
| BEDROOMS | 4 |
| BATHROOMS | 3.00 |
| BASEMENT | Finished, Full, Separate Entrance, Walk-Out Access |
| AMENITIES | |
| APPLIANCES | |
| COOLING | Central Air |
| FIREPLACE | N/A |
| FLOORING | |
| HEATING | |
| LAUNDRY | |
| LOT FEATURES | |
| PARKING | |
| RESTRICTIONS | |
| ROOF | Unknown |
| TITLE | |
| BROKER | RE/MAX Kelowna |
| ROOMS | DIMENSIONS (m) | LEVEL |
|---|

