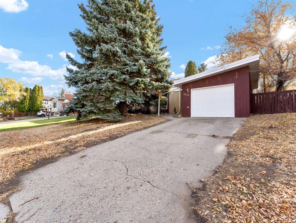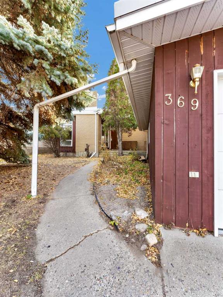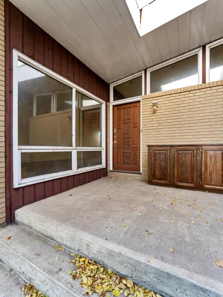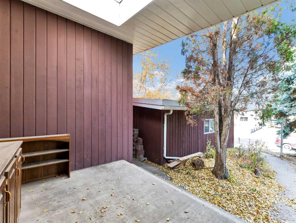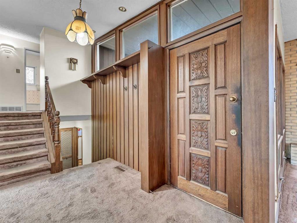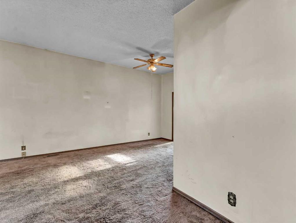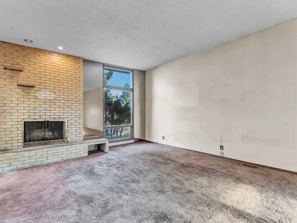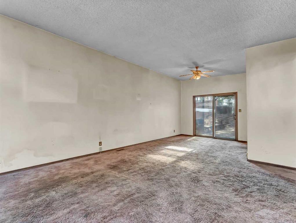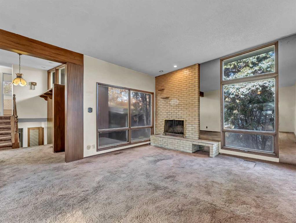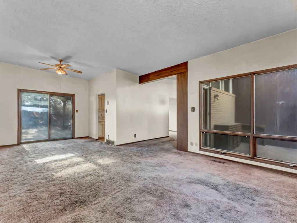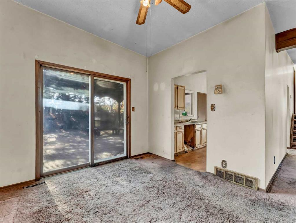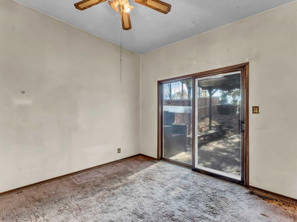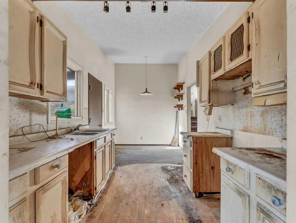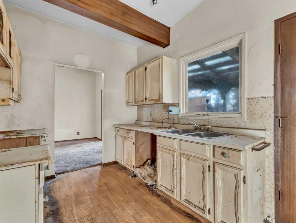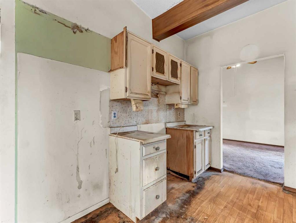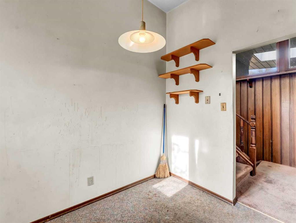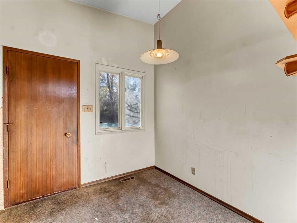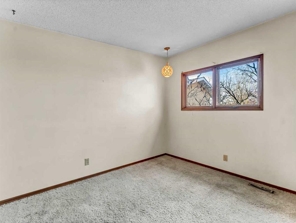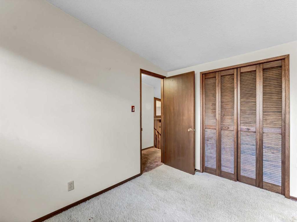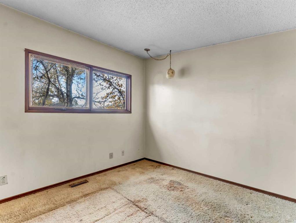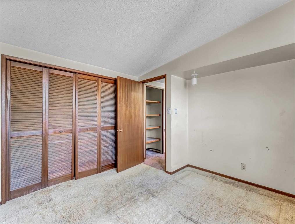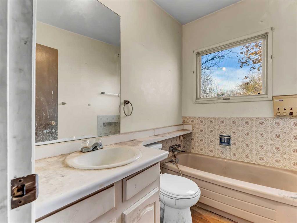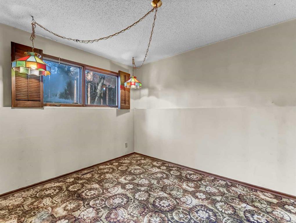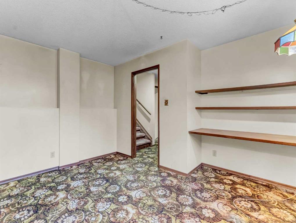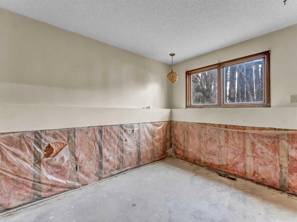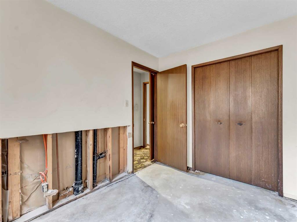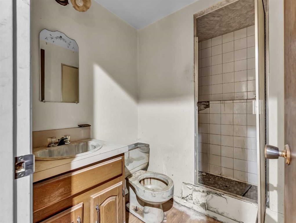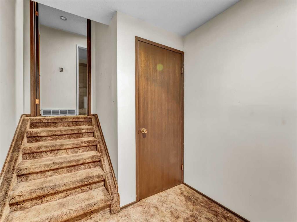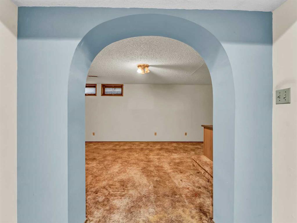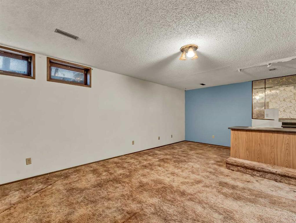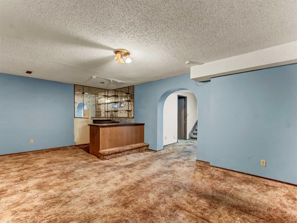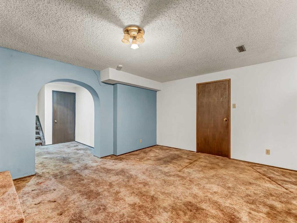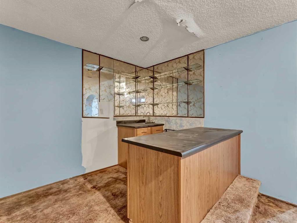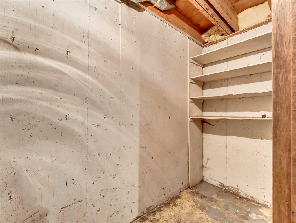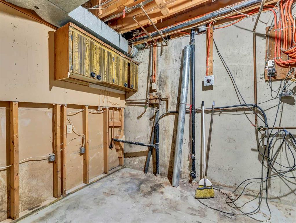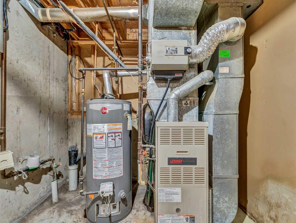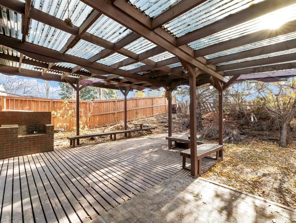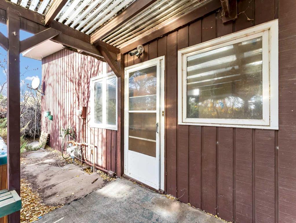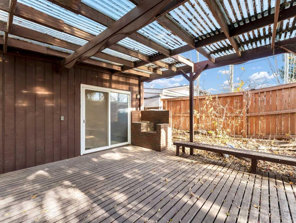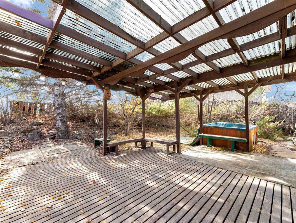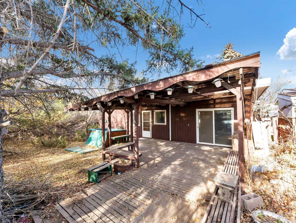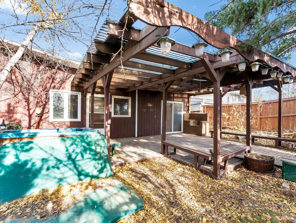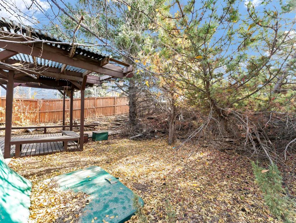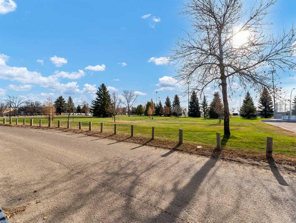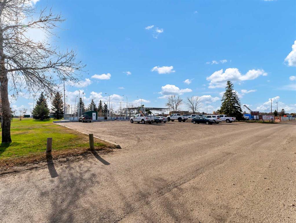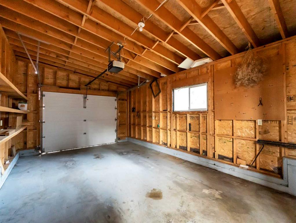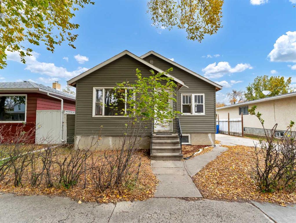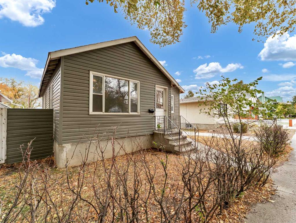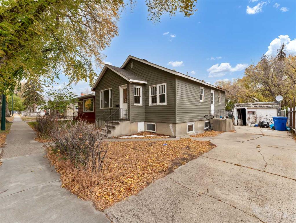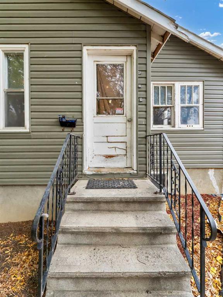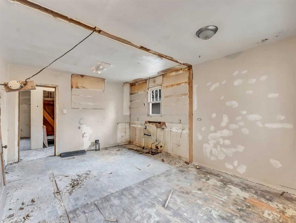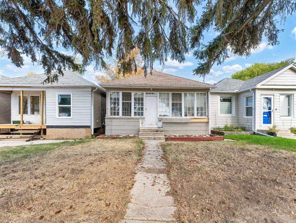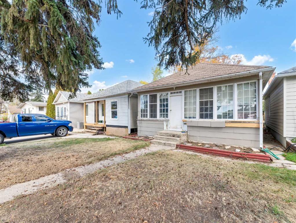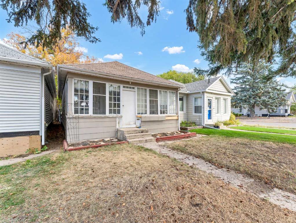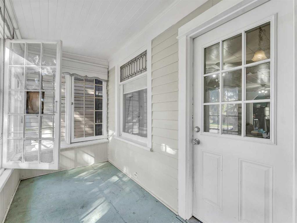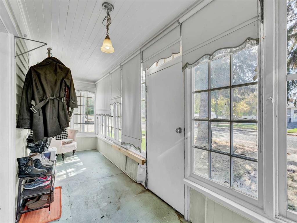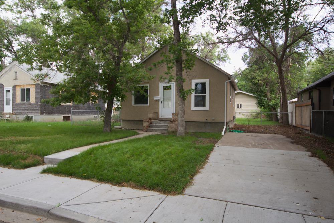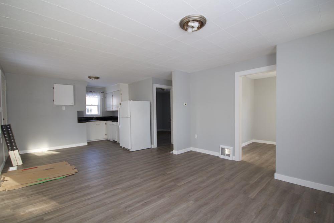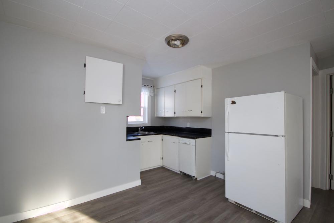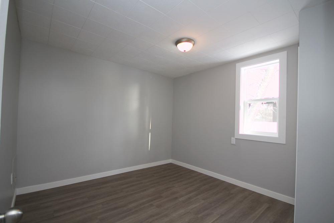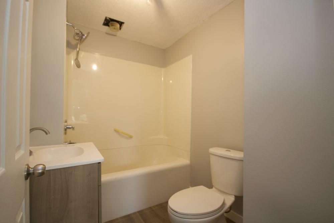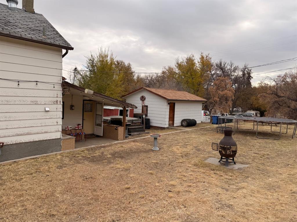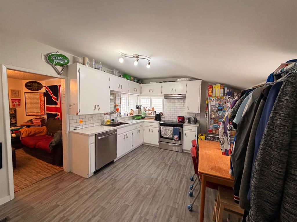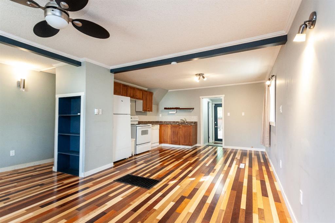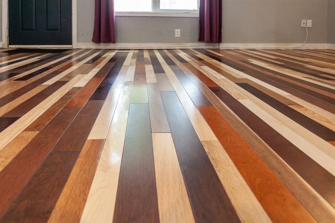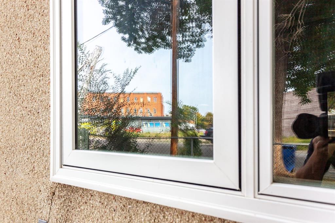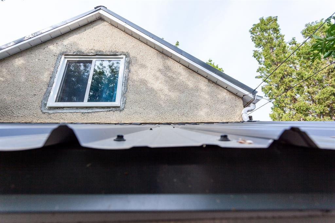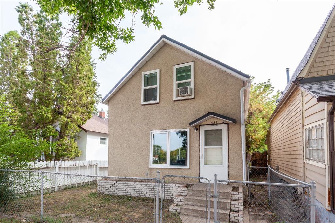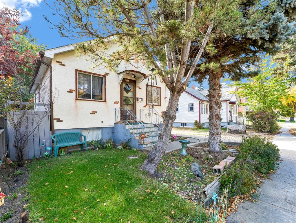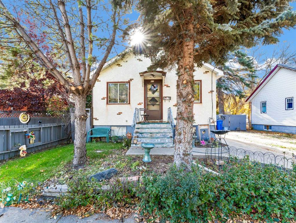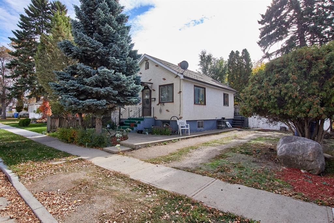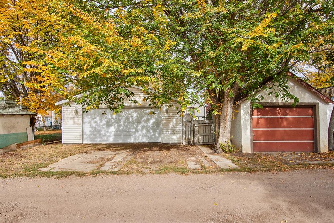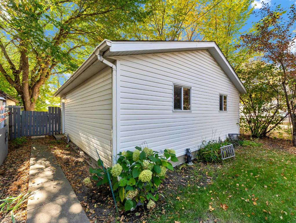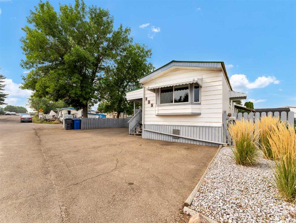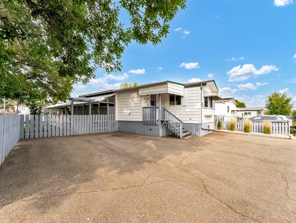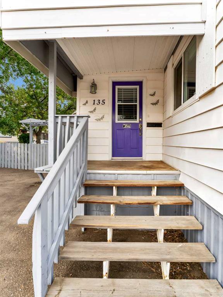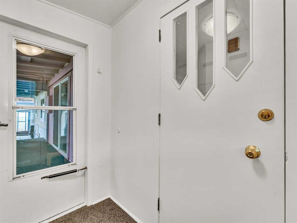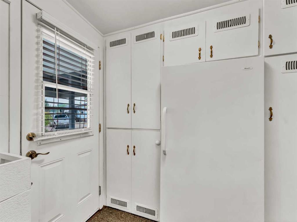369 11 Street NE
Medicine Hat T1A6A8
MLS® Number: A2268322
$ 199,900
4
BEDROOMS
2 + 0
BATHROOMS
997
SQUARE FEET
1974
YEAR BUILT
Opportunity knocks, unleash your vision in this diamond-in-the-rough! This property is your chance to transform potential into profit! Nestled in a desirable neighborhood, this home presents a unique opportunity to craft your dream space or create a stunning resale. Offering a 4 level split layout with an open concept main living area, big windows allowing in lots of natural light and a wood burning fireplace to cozy up to. This home offers 4 bedroom with 2 bathrooms and a large open basement with a bar setup. The exterior offers a single car garage, with a backyard ready to be transformed into a beautiful private oasis.
| COMMUNITY | Northeast Crescent Heights |
| PROPERTY TYPE | Detached |
| BUILDING TYPE | House |
| STYLE | 4 Level Split |
| YEAR BUILT | 1974 |
| SQUARE FOOTAGE | 997 |
| BEDROOMS | 4 |
| BATHROOMS | 2.00 |
| BASEMENT | Full |
| AMENITIES | |
| APPLIANCES | Central Air Conditioner, Garage Control(s) |
| COOLING | Central Air |
| FIREPLACE | Wood Burning |
| FLOORING | Carpet, Laminate, Linoleum |
| HEATING | Central, Fireplace(s), Natural Gas |
| LAUNDRY | In Basement |
| LOT FEATURES | Back Lane, Back Yard, Backs on to Park/Green Space, Private |
| PARKING | Driveway, Garage Faces Front, On Street, Single Garage Detached |
| RESTRICTIONS | None Known |
| ROOF | Tar/Gravel |
| TITLE | Fee Simple |
| BROKER | ROYAL LEPAGE COMMUNITY REALTY |
| ROOMS | DIMENSIONS (m) | LEVEL |
|---|---|---|
| Living Room | 21`5" x 13`10" | Basement |
| Furnace/Utility Room | 8`9" x 8`0" | Basement |
| Storage | 13`10" x 3`9" | Basement |
| Bedroom | 12`2" x 11`2" | Lower |
| Bedroom | 10`5" x 7`9" | Lower |
| 3pc Bathroom | 7`8" x 5`3" | Lower |
| Entrance | 7`5" x 4`5" | Main |
| Family Room | 17`8" x 14`6" | Main |
| Dining Room | 10`9" x 8`8" | Main |
| Family Room | 9`7" x 8`4" | Main |
| Eat in Kitchen | 7`3" x 8`4" | Main |
| Bedroom | 10`11" x 8`4" | Upper |
| Bedroom - Primary | 10`11" x 11`10" | Upper |
| 4pc Bathroom | 7`6" x 5`4" | Upper |

