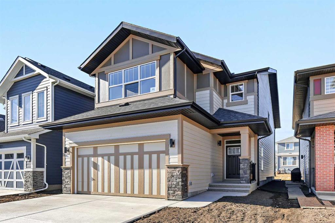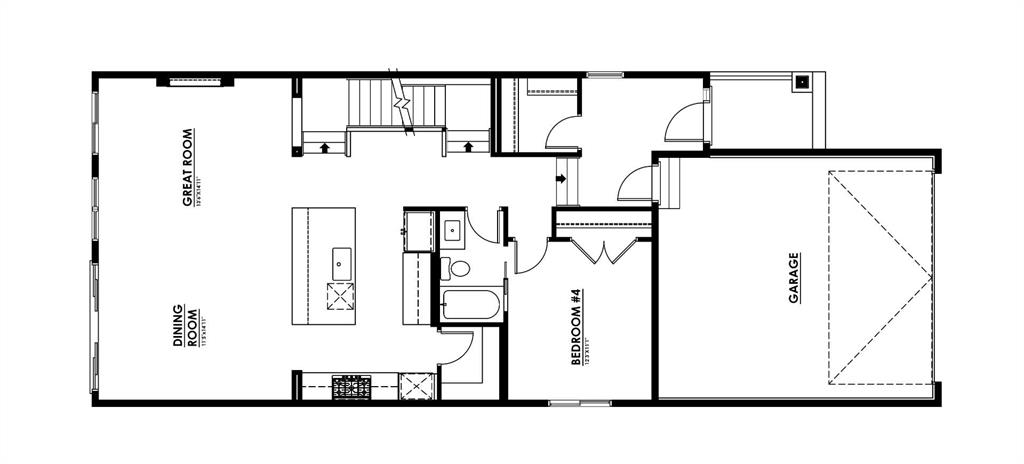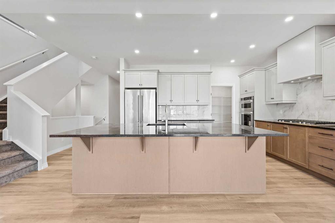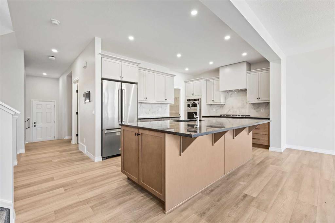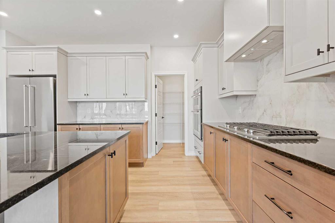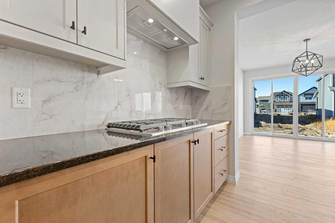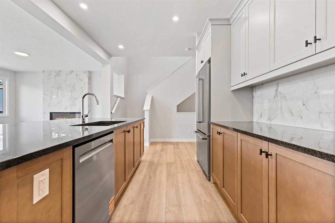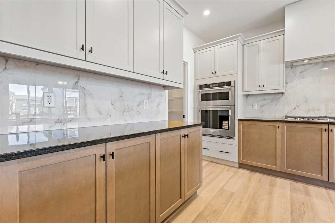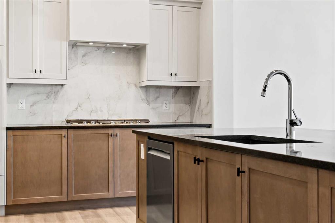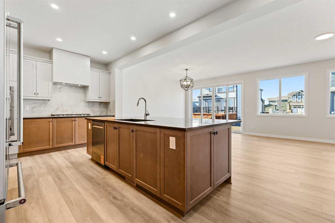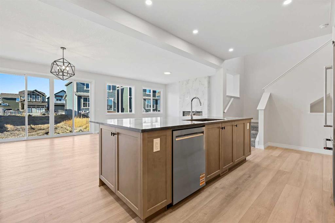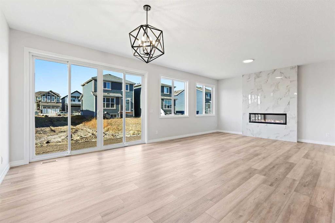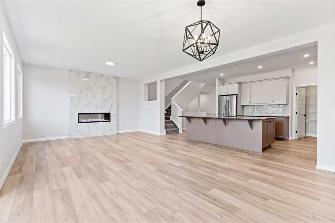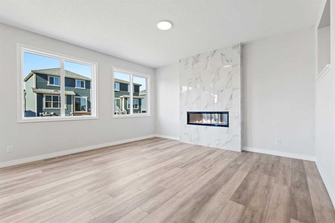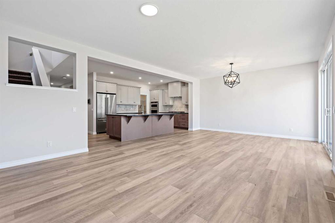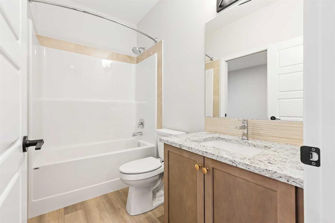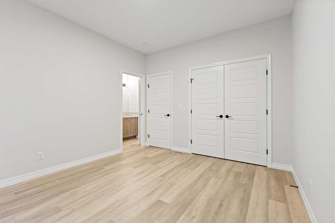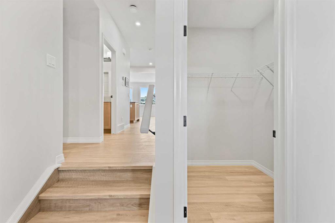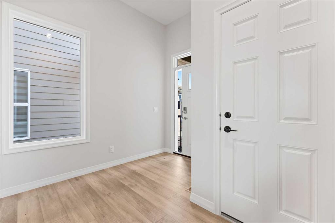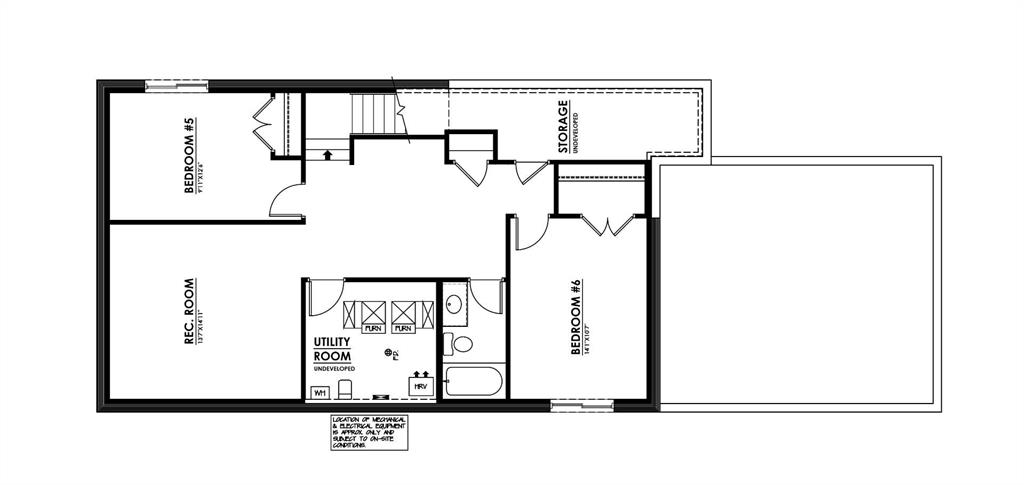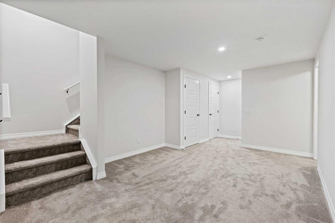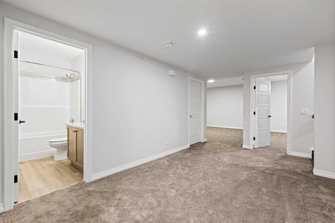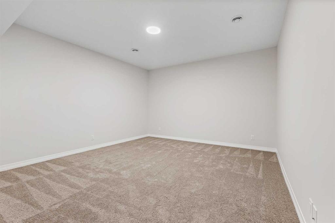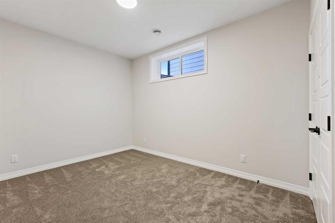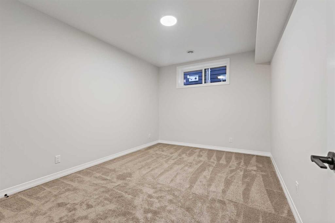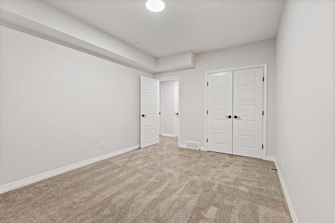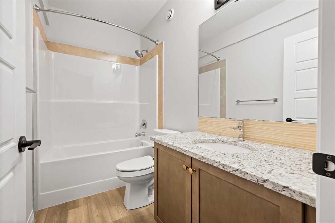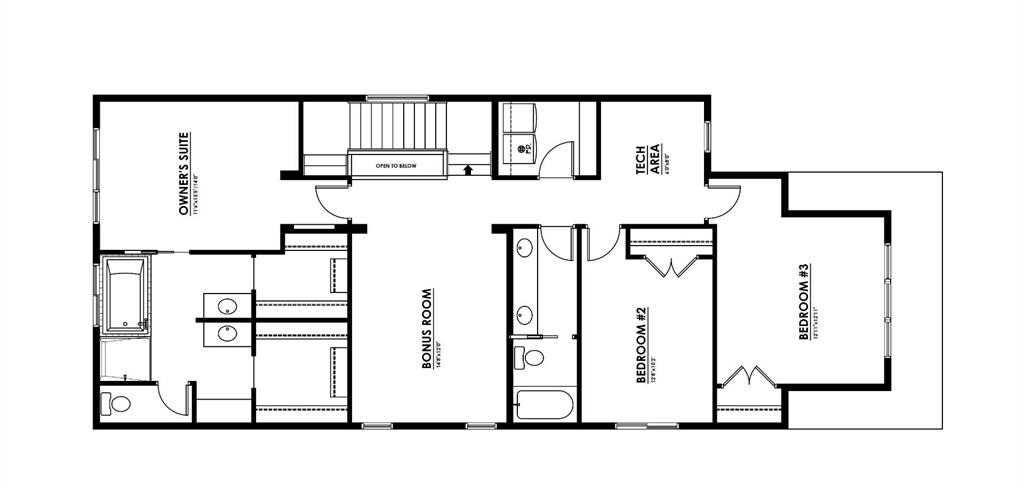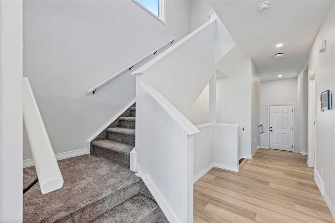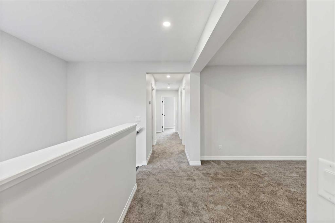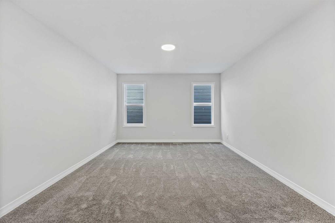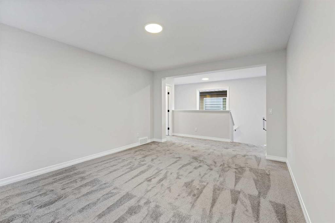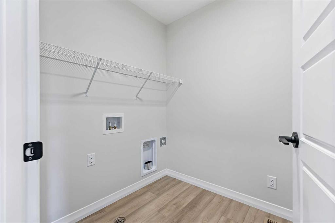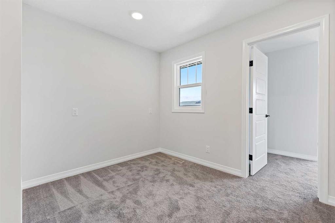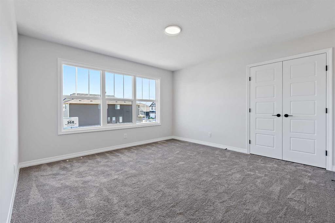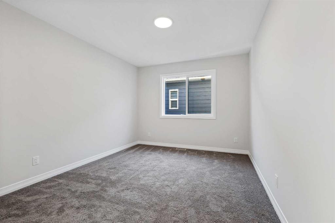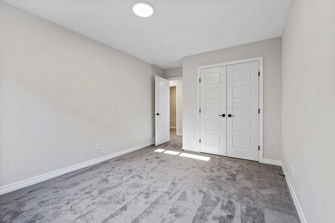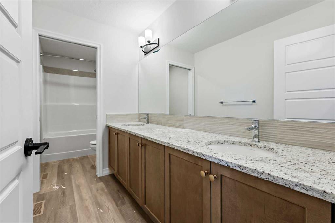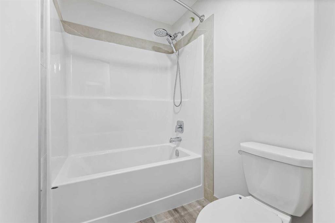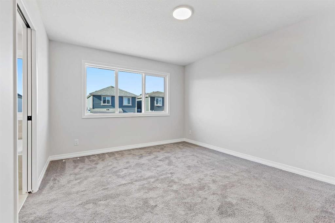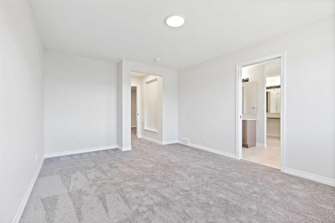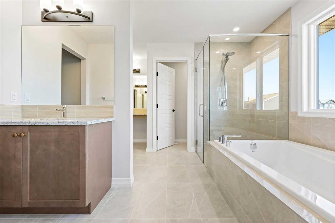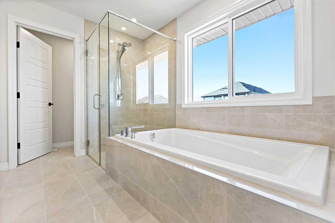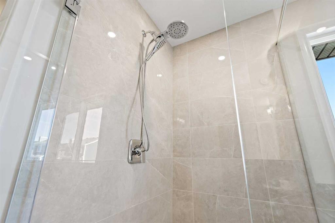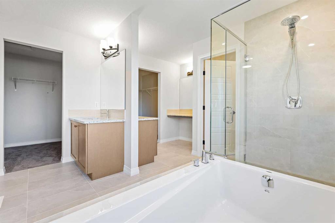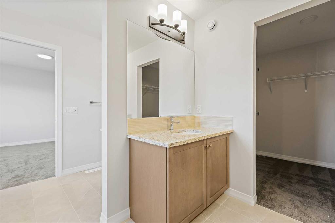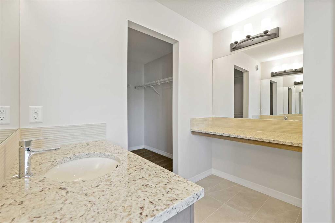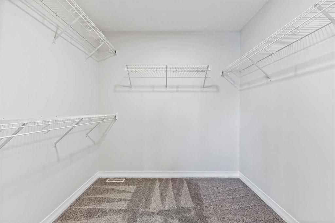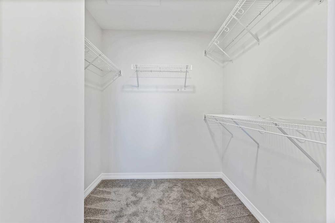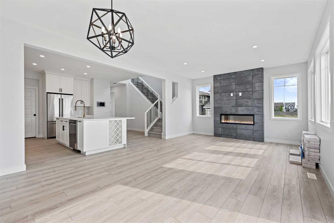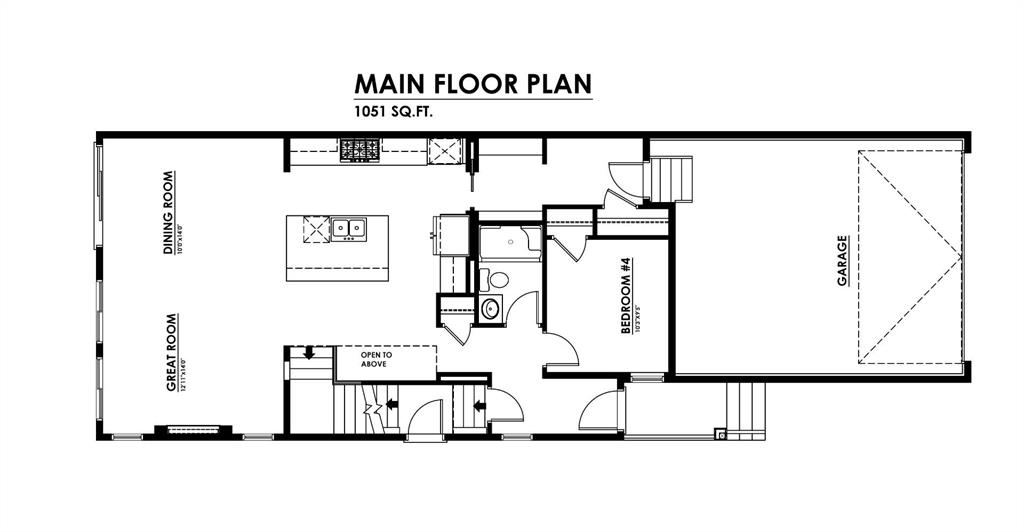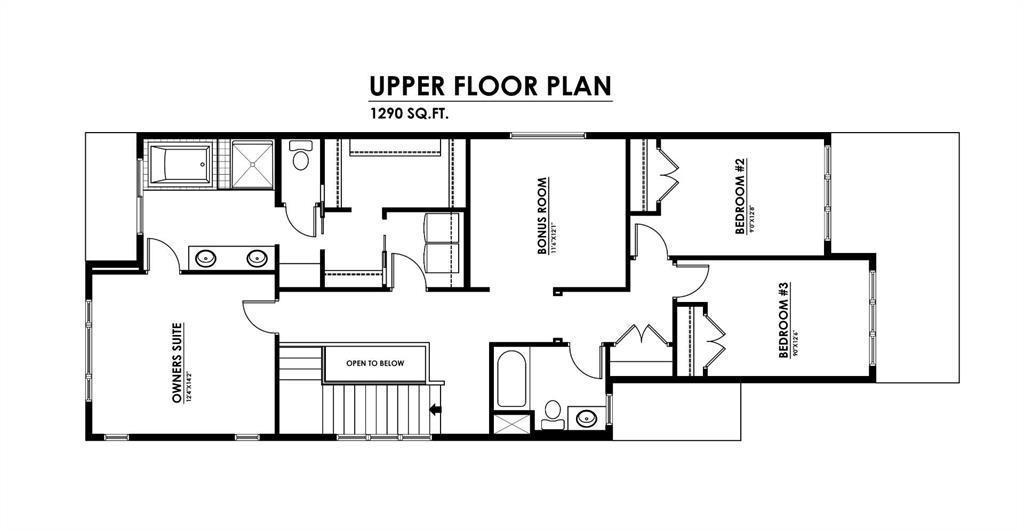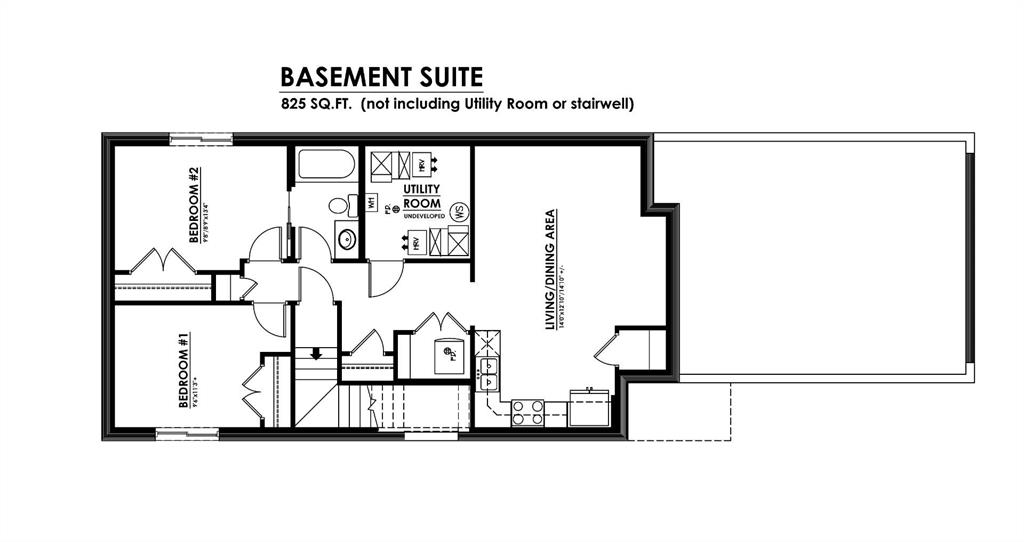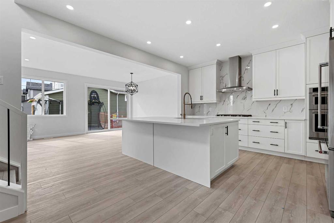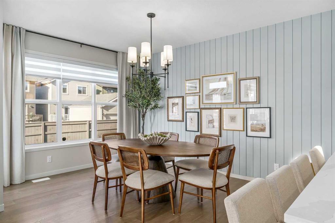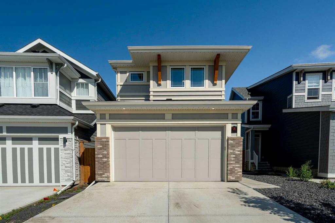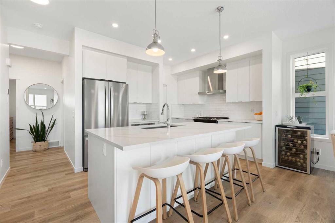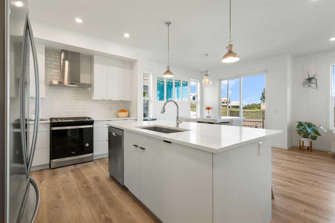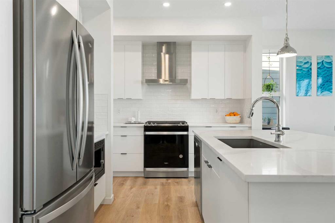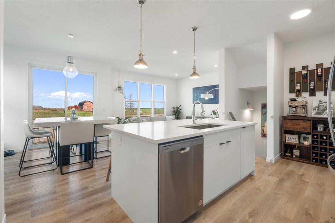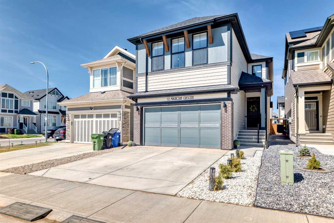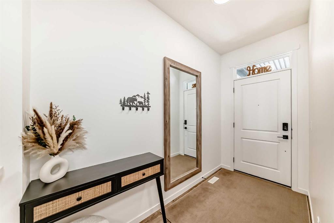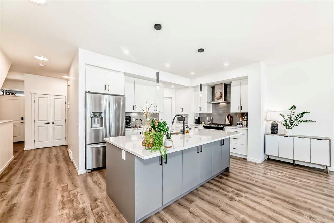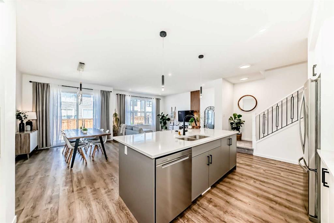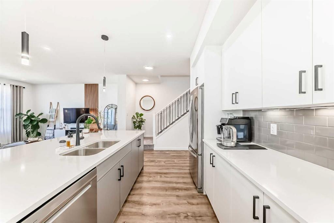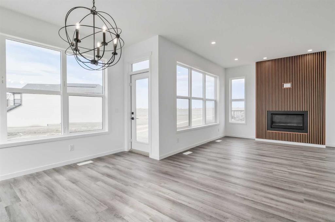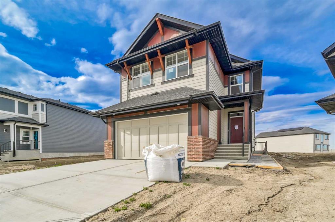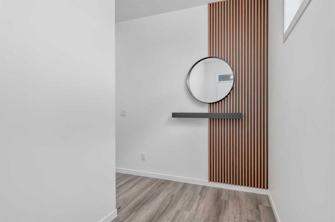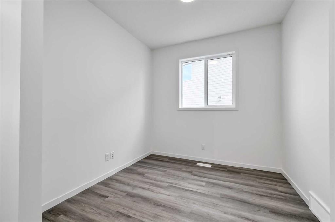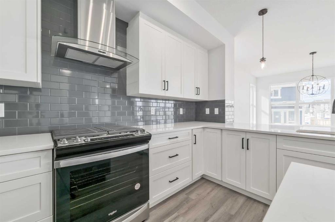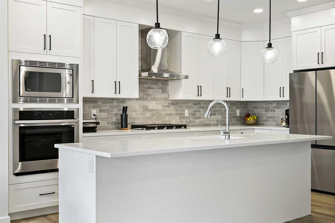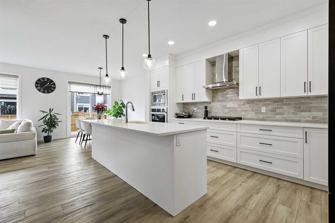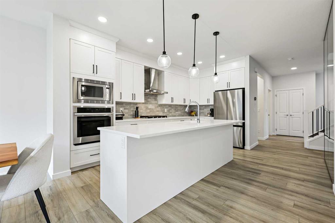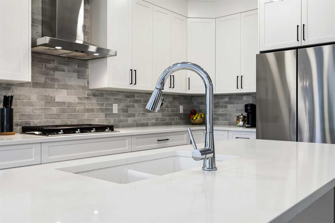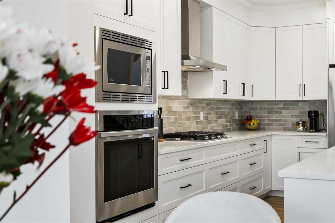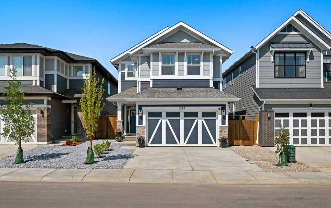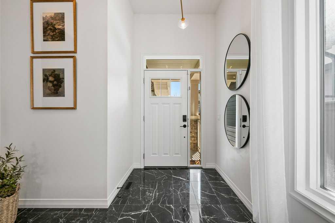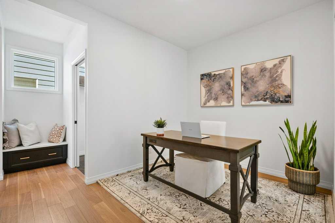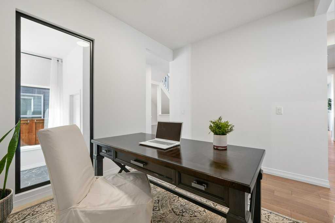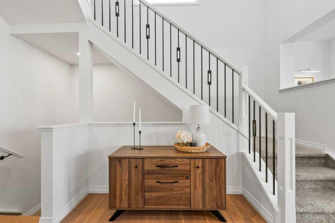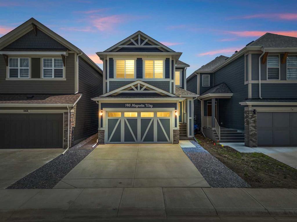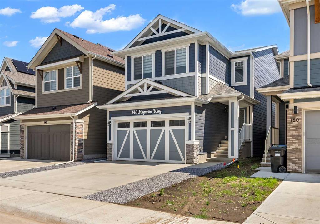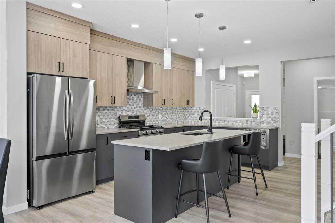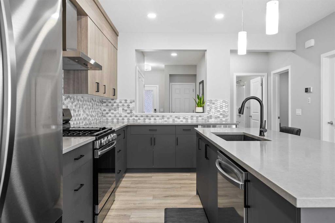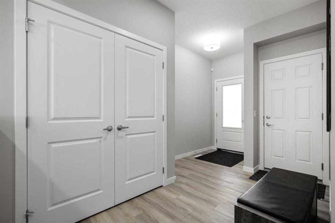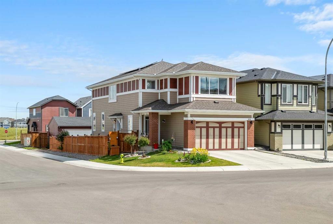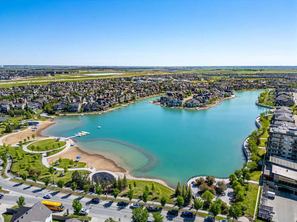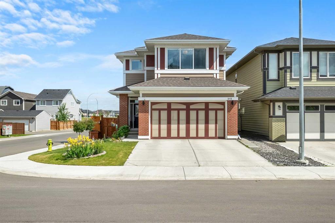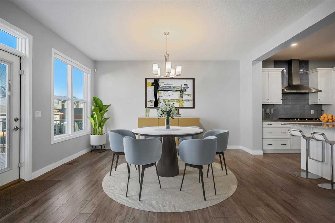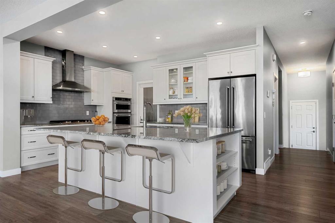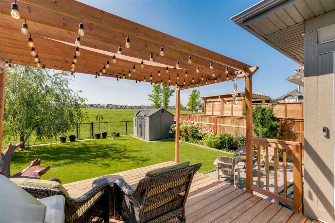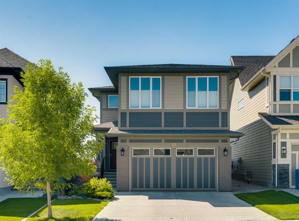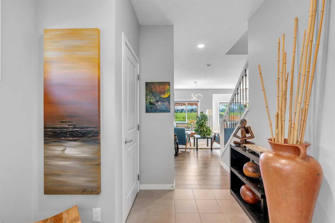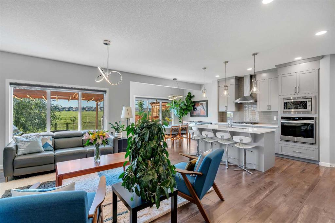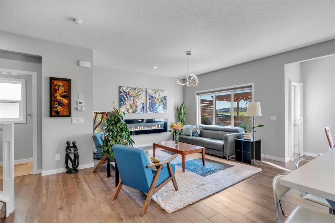368 Magnolia Crescent SE
Calgary T3M 3T3
MLS® Number: A2266097
$ 974,900
6
BEDROOMS
4 + 0
BATHROOMS
2,640
SQUARE FEET
2025
YEAR BUILT
STOP THE CAR! Brand New, fully finished 2025 Jayman BUILT home on a traditional homesite, 6 Bedrooms, 4 Full Bathrooms & Prime Mahogany Lake Location! Welcome to the stunning “Charlotte 26” Signature Home, expertly crafted by Jayman BUILT, offering nearly 3,460 sq. ft. of total living space across three beautifully finished levels with a professionally finished basement—perfect for multigenerational living or rental income. Ideally situated in the prestigious lake community of Mahogany, this home offers unmatched access to parks, schools, shopping, South Health Campus, the world’s largest YMCA, and, of course, Mahogany Lake's year-round activities, including beaches, skating, and more. From the moment you enter, you'll be captivated by the quality craftsmanship and luxurious LVP flooring that flows throughout the open-concept main level. Designed for both entertaining and daily living, the spacious gourmet kitchen features gleaming granite countertops, a large central island, a walk-through pantry, and premium KitchenAid stainless steel appliances, including a 25 cu. ft. French door refrigerator with ice maker, built-in microwave, Broan cabinet hood fan, and gas cooktop. A generous dining area opens to the expansive great room with a fireplace, all bathed in natural light and extending seamlessly to your private backyard through sliding patio doors. A main floor bedroom with full 4-piece bath—featuring a passage pocket door to the main floor bedroom—offers flexibility for guests or aging family members. Upstairs, you’ll find an impressive layout totalling 1,468 sq. ft., including a centrally located bonus room, a tech area, a convenient upper laundry, two well-sized bedrooms, and a stylish 5-piece bath. The show-stopping primary suite offers a true retreat, featuring dual vanities, a makeup desk, a luxurious soaker tub, a glass shower, and a massive walk-in closet. The basement features a living area, two additional bedrooms, a full bathroom, storage and generous windows that offer abundant natural light—ideal for long-term rental or extended family use. Enjoy peace of mind with energy-efficient features, including triple-pane windows, a tankless hot water heater, 2 high-efficiency furnaces, and 10 solar panels. BONUS: This home qualifies for the CMHC Eco Plus Rebate, offering up to 25% back on mortgage insurance premiums for climate-friendly homes! Whether you're looking for an investment property, a large family home, or a flexible multigenerational layout, this home offers it all in one of Calgary’s most desirable lake communities. Don’t miss out—schedule your private showing today!
| COMMUNITY | Mahogany |
| PROPERTY TYPE | Detached |
| BUILDING TYPE | House |
| STYLE | 2 Storey |
| YEAR BUILT | 2025 |
| SQUARE FOOTAGE | 2,640 |
| BEDROOMS | 6 |
| BATHROOMS | 4.00 |
| BASEMENT | Finished, Full |
| AMENITIES | |
| APPLIANCES | Dishwasher, Garburator, Gas Range, Microwave, Range Hood, Refrigerator, Tankless Water Heater |
| COOLING | None |
| FIREPLACE | Electric, Great Room |
| FLOORING | Carpet, Tile, Vinyl Plank |
| HEATING | Forced Air, Natural Gas |
| LAUNDRY | Laundry Room, Upper Level |
| LOT FEATURES | Rectangular Lot |
| PARKING | Concrete Driveway, Double Garage Attached |
| RESTRICTIONS | Building Restriction |
| ROOF | Asphalt Shingle |
| TITLE | Fee Simple |
| BROKER | Jayman Realty Inc. |
| ROOMS | DIMENSIONS (m) | LEVEL |
|---|---|---|
| Bedroom | 9`11" x 12`6" | Basement |
| Bedroom | 14`1" x 10`7" | Basement |
| Living Room | 13`7" x 14`11" | Basement |
| 4pc Bathroom | Basement | |
| Great Room | 13`6" x 14`11" | Main |
| Dining Room | 11`5" x 14`11" | Main |
| Kitchen | 13`8" x 13`6" | Main |
| 4pc Bathroom | 6`10" x 5`3" | Main |
| Bedroom | 12`3" x 11`1" | Main |
| Bonus Room | 14`8" x 12`0" | Upper |
| Bedroom | 12`8" x 10`2" | Upper |
| Bedroom | 12`11" x 12`11" | Upper |
| Laundry | 6`6" x 5`11" | Upper |
| 5pc Bathroom | 5`9" x 9`6" | Upper |
| Bedroom - Primary | 15`5" x 14`0" | Upper |
| 5pc Ensuite bath | 10`9" x 10`0" | Upper |
| Office | 6`0" x 8`0" | Upper |

