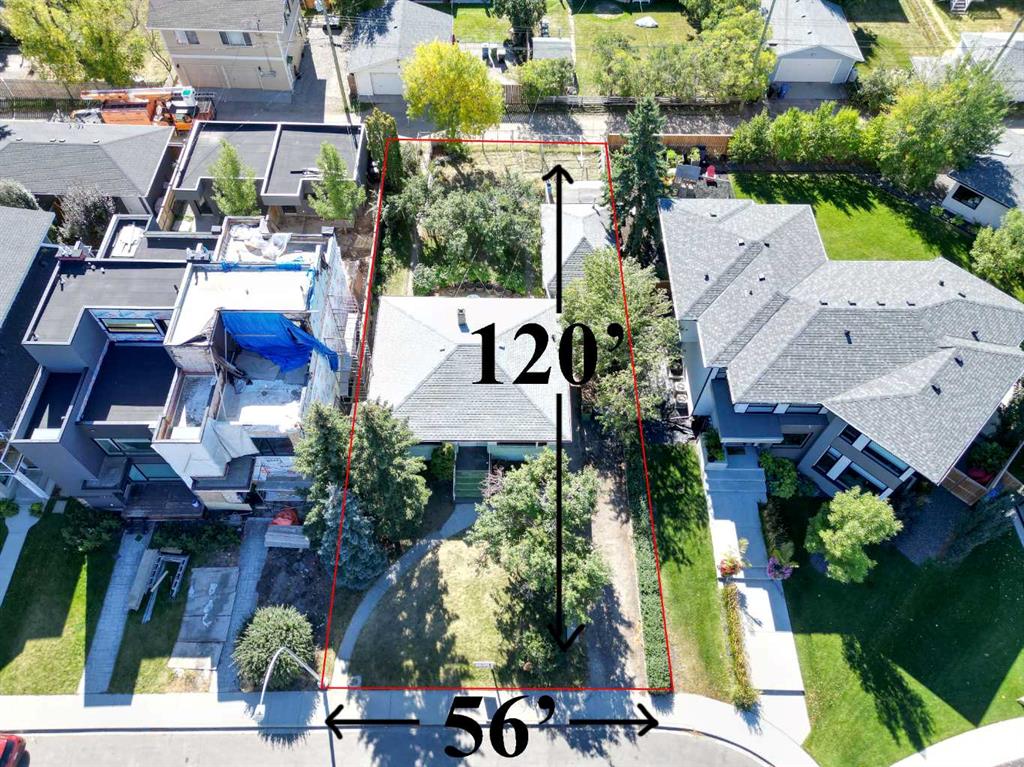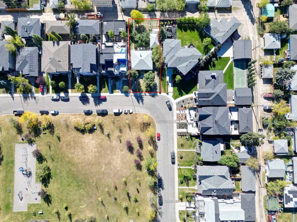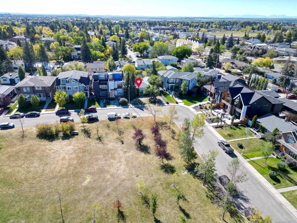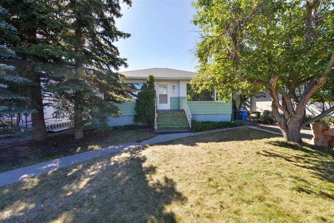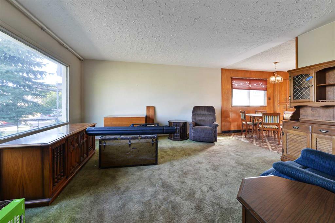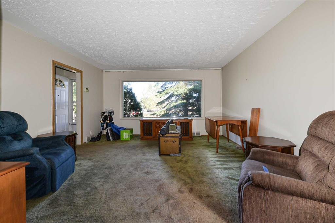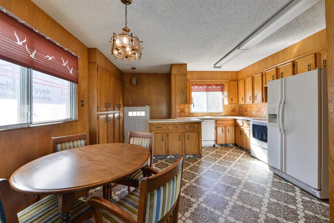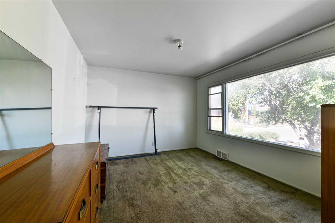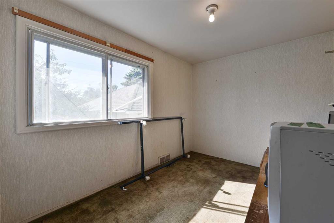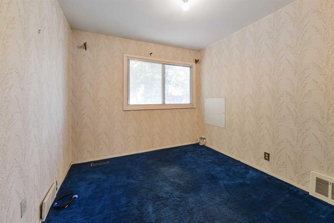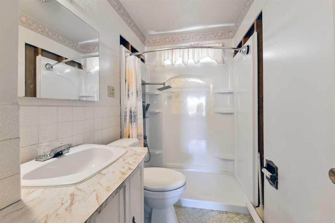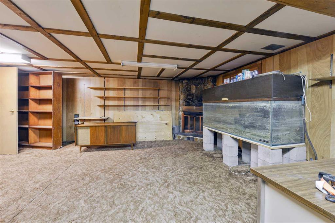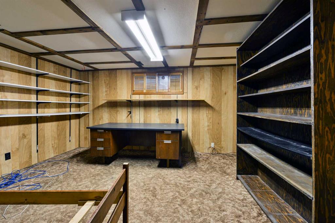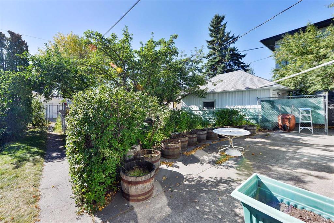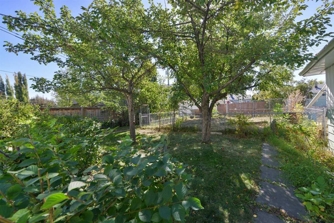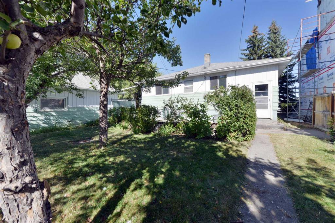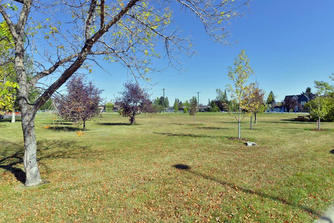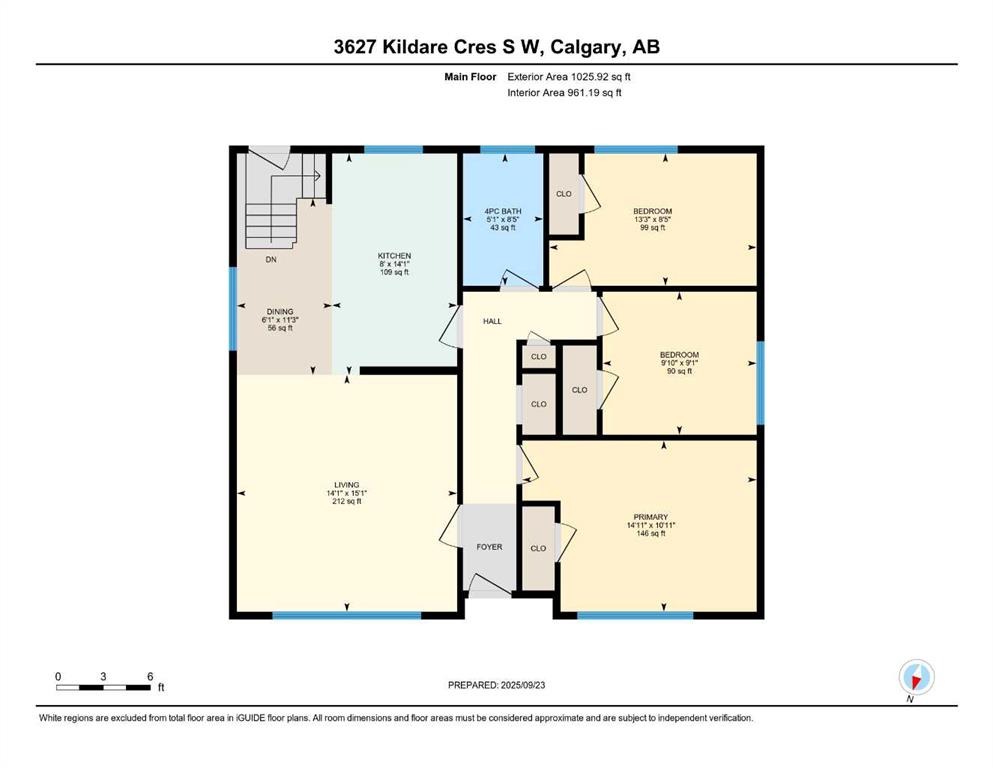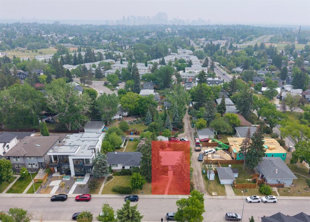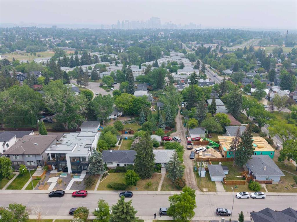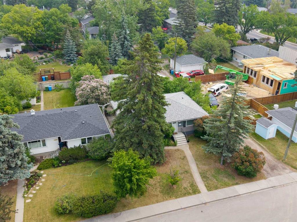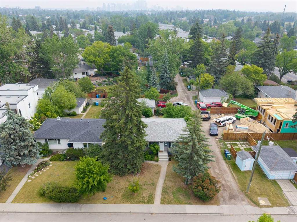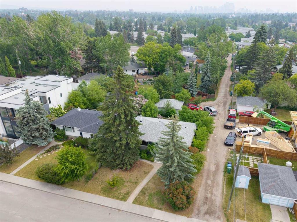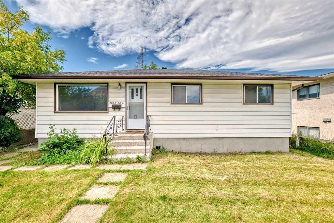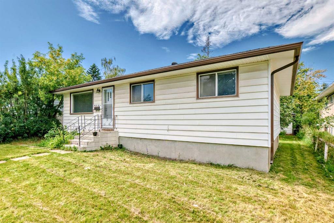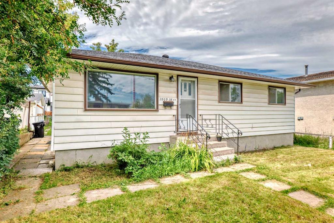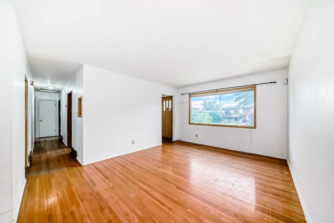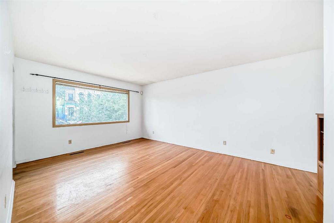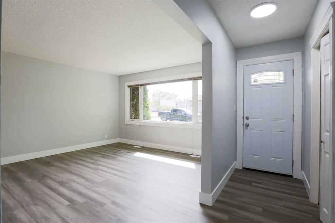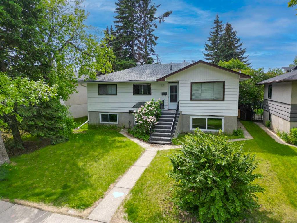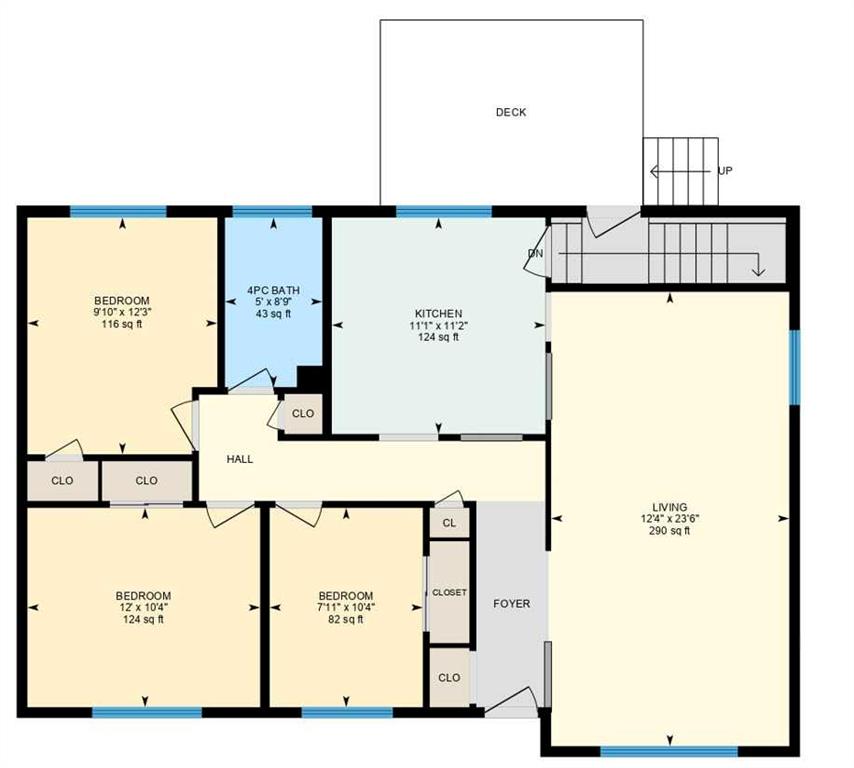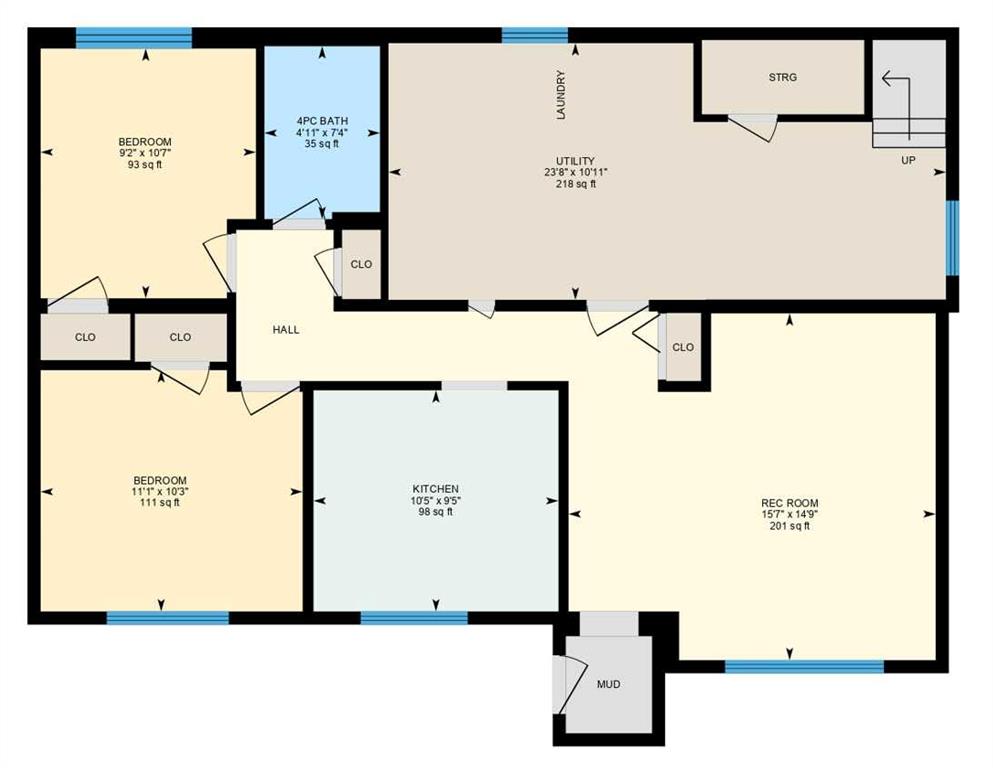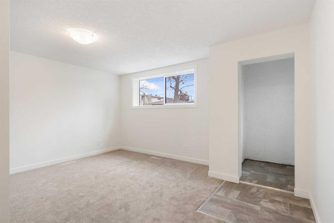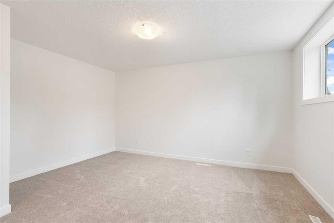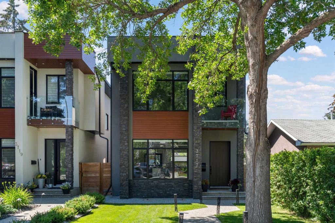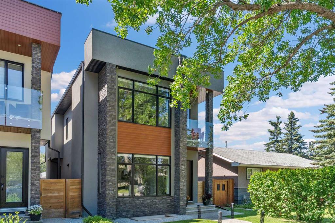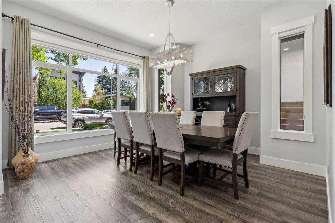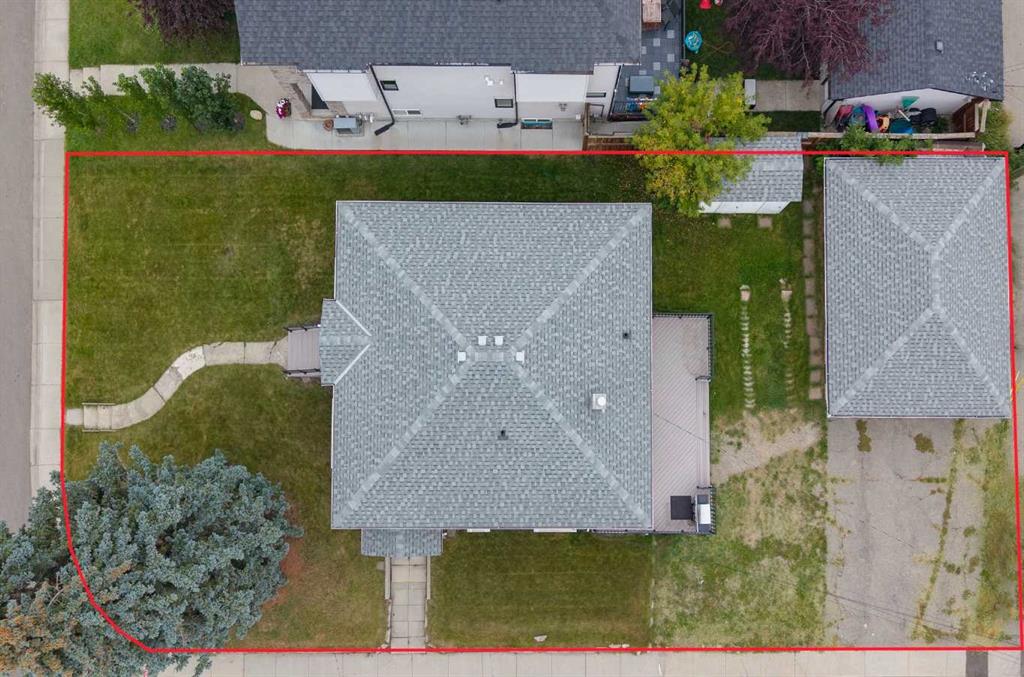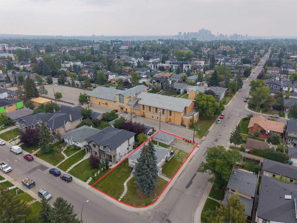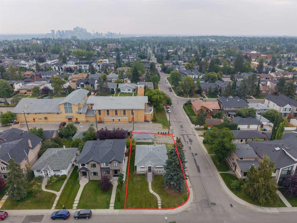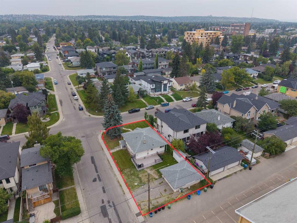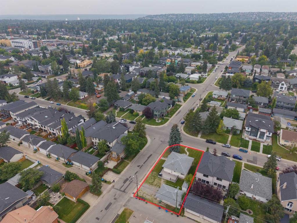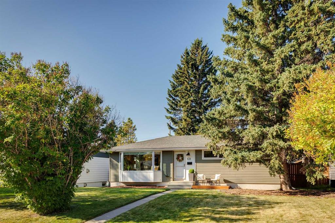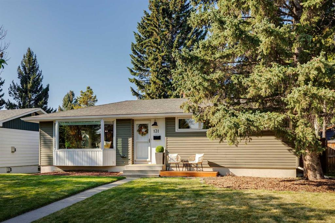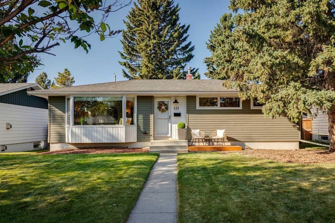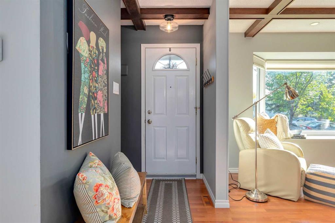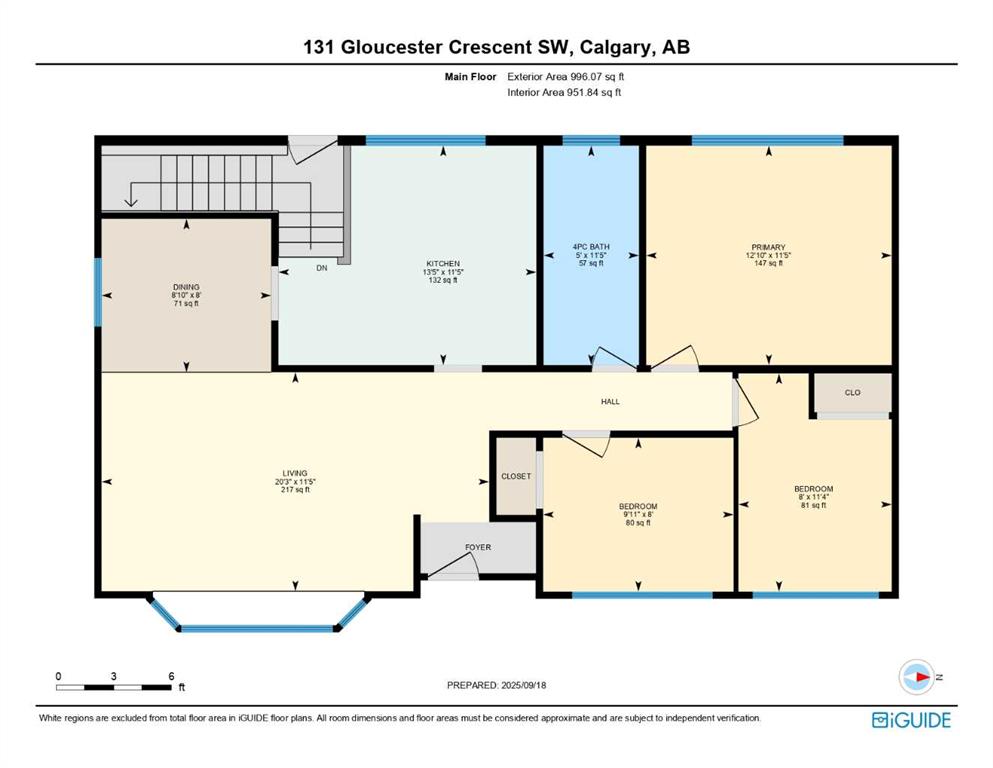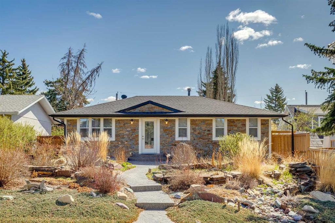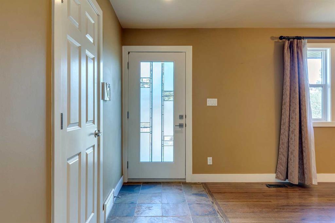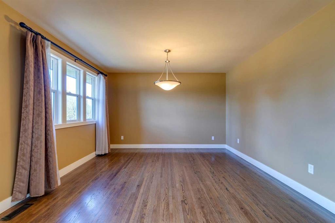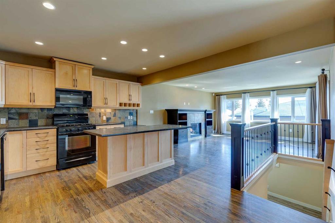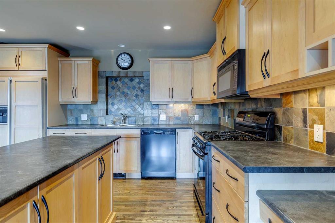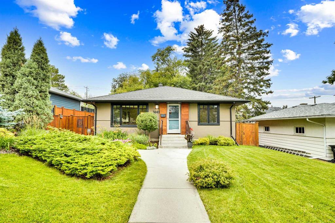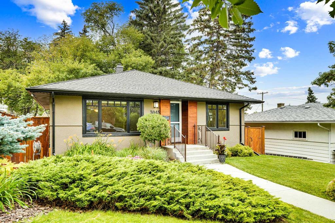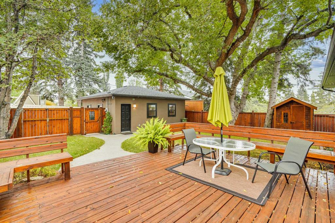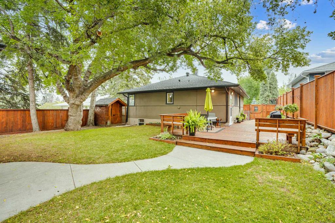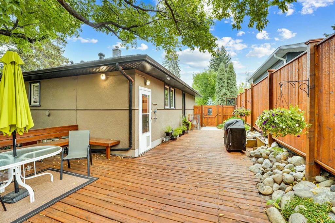3627 Kildare Crescent SW
Calgary T3E 4S3
MLS® Number: A2257729
$ 945,000
4
BEDROOMS
1 + 1
BATHROOMS
1,026
SQUARE FEET
1952
YEAR BUILT
56-ft frontage x 120-ft, south-backing, directly across from a large park with playground, tons of street parking, a newly paved alley on the way, and walking distance to three schools—what more could a developer ask for? This prime lot is ideal for two extra-wide infills (each 3 ft wider than “standard”), and the existing home is perfectly livable or rentable while you work through the permitting process. Nearby schools include Killarney School (CBE Montessori K–6), Holy Name School (Catholic K–6 French Immersion), and A.E. Cross School (CBE 7–9). The park and community spirit are fantastic; for example, every year the neighbours get together and build an outdoor rink. Opportunities like this are rare—don’t miss your chance!
| COMMUNITY | Killarney/Glengarry |
| PROPERTY TYPE | Detached |
| BUILDING TYPE | House |
| STYLE | Bungalow |
| YEAR BUILT | 1952 |
| SQUARE FOOTAGE | 1,026 |
| BEDROOMS | 4 |
| BATHROOMS | 2.00 |
| BASEMENT | Finished, Full |
| AMENITIES | |
| APPLIANCES | See Remarks |
| COOLING | None |
| FIREPLACE | Wood Burning |
| FLOORING | Carpet, Linoleum |
| HEATING | Forced Air |
| LAUNDRY | In Basement |
| LOT FEATURES | Back Lane, Back Yard |
| PARKING | Driveway, Single Garage Detached |
| RESTRICTIONS | None Known |
| ROOF | Asphalt Shingle |
| TITLE | Fee Simple |
| BROKER | RE/MAX Realty Professionals |
| ROOMS | DIMENSIONS (m) | LEVEL |
|---|---|---|
| 2pc Bathroom | 4`7" x 6`6" | Basement |
| Bedroom | 11`4" x 13`7" | Basement |
| Den | 12`3" x 8`11" | Basement |
| Game Room | 19`11" x 13`7" | Basement |
| Storage | 7`9" x 6`9" | Basement |
| Furnace/Utility Room | 19`0" x 13`5" | Basement |
| 4pc Bathroom | 5`1" x 8`5" | Main |
| Bedroom | 13`3" x 8`5" | Main |
| Bedroom | 9`10" x 9`1" | Main |
| Dining Room | 6`1" x 11`3" | Main |
| Kitchen | 8`0" x 14`1" | Main |
| Living Room | 14`1" x 15`1" | Main |
| Bedroom - Primary | 14`11" x 10`11" | Main |

