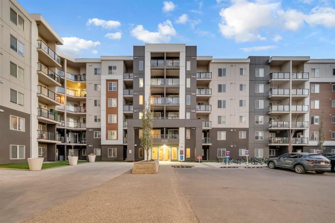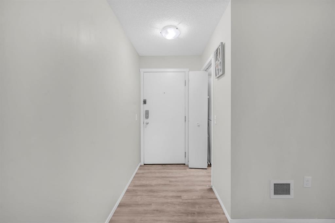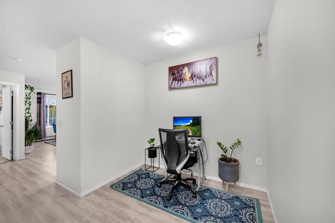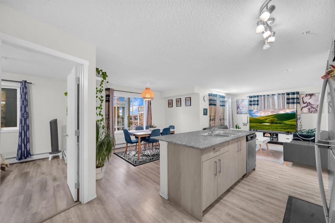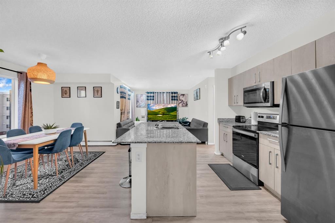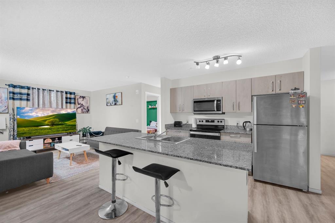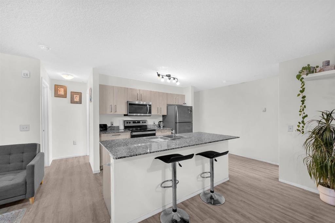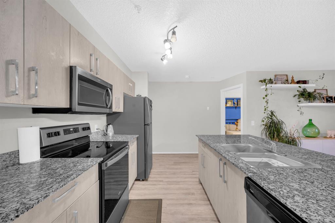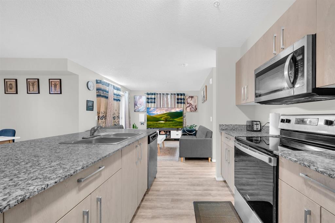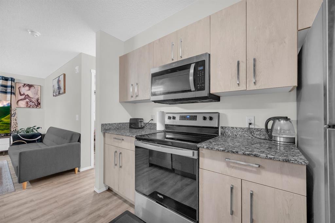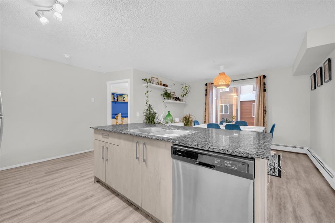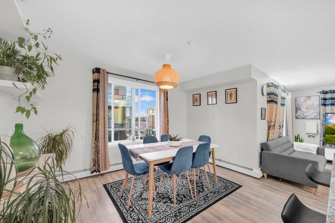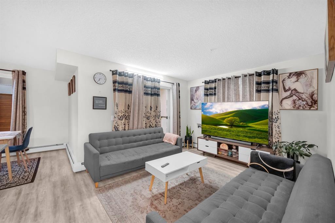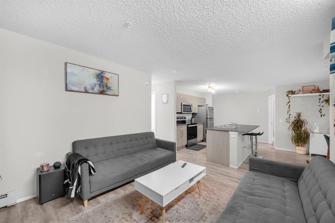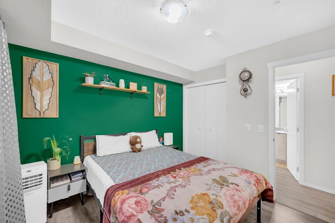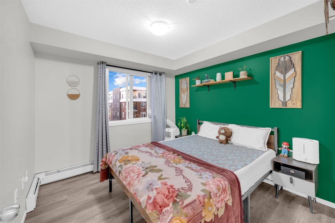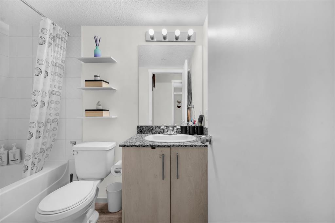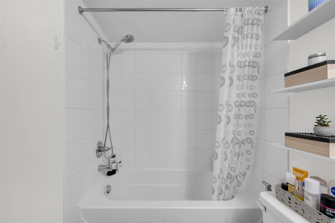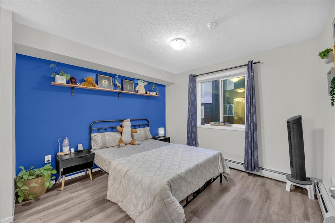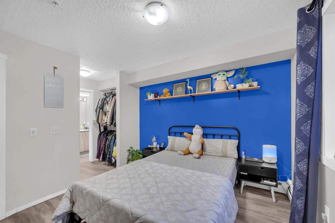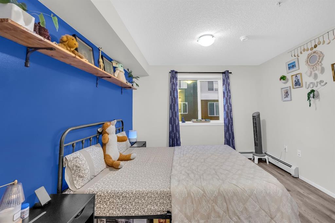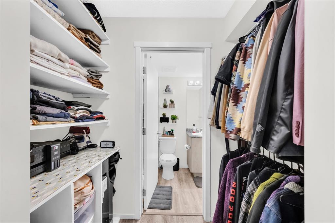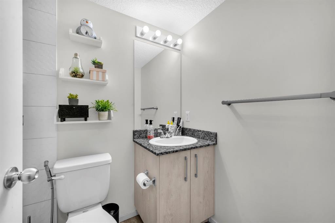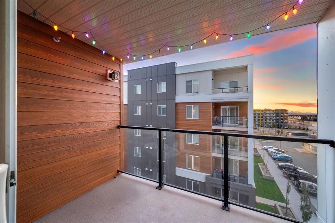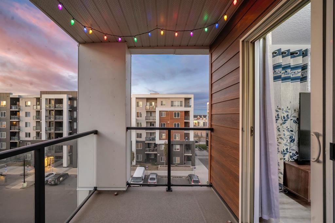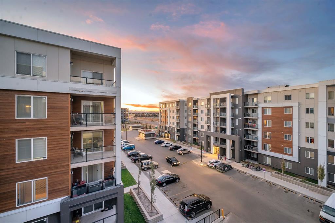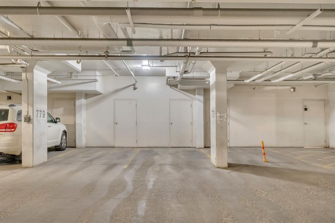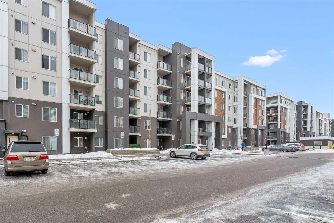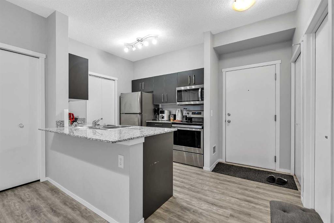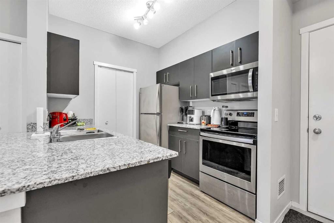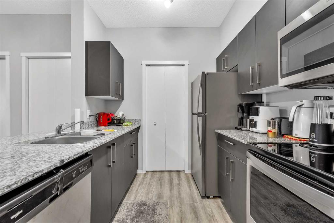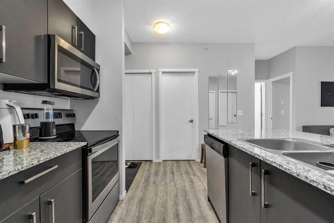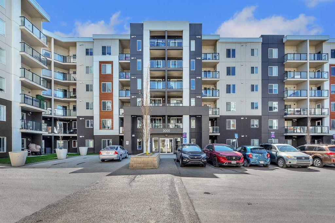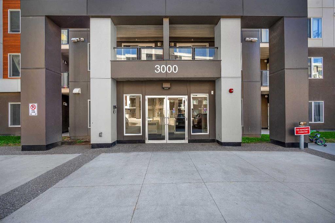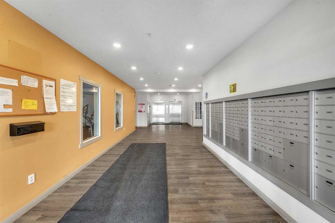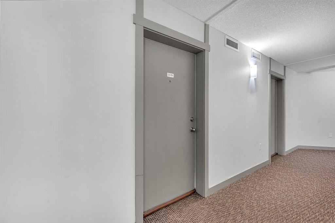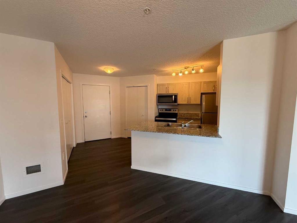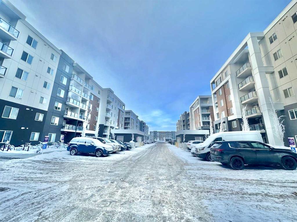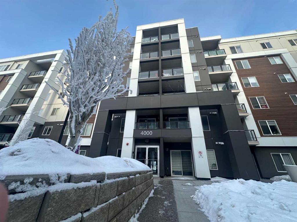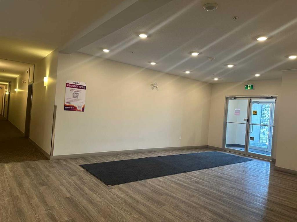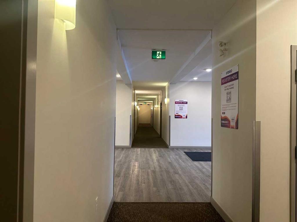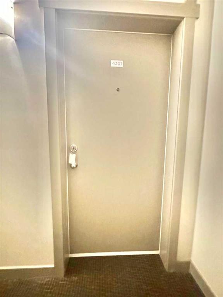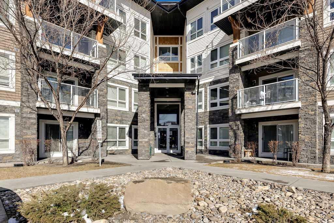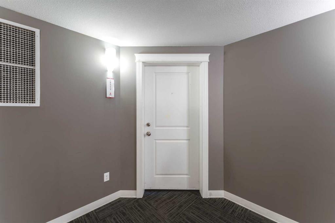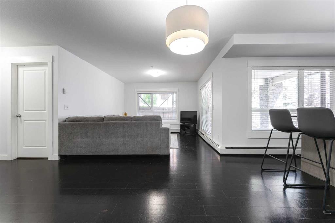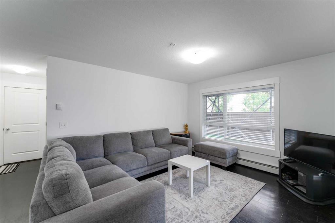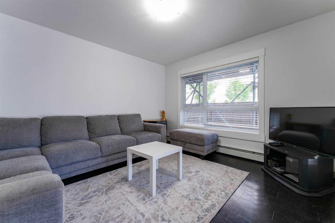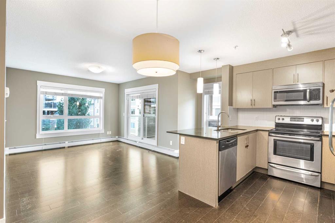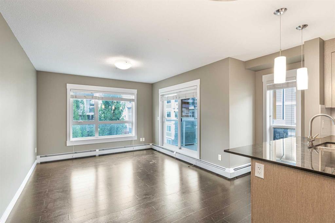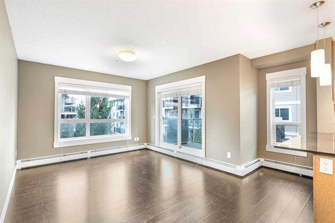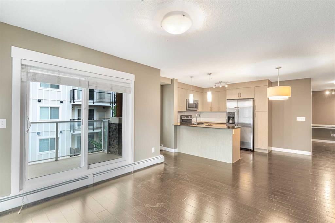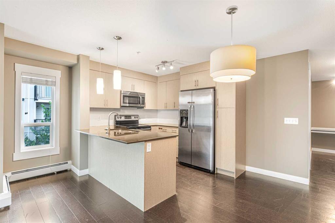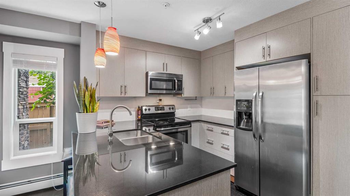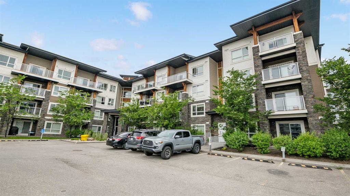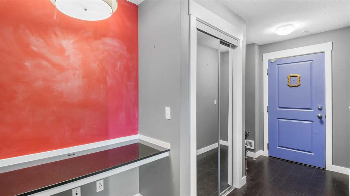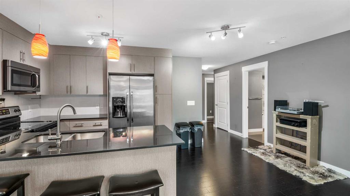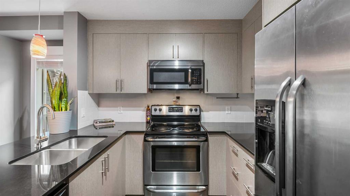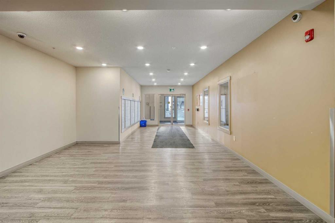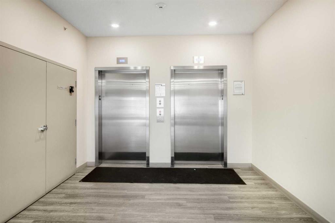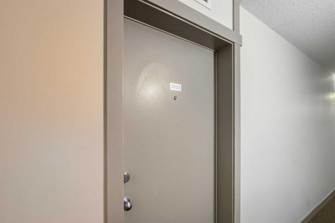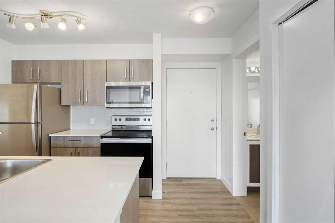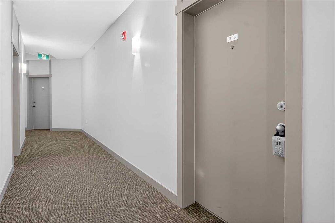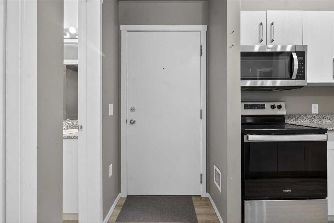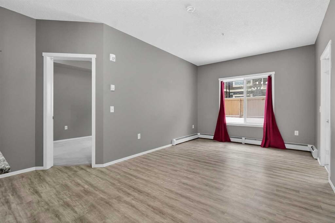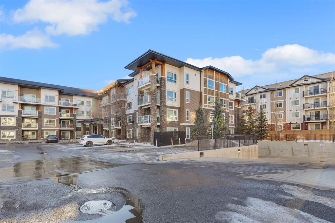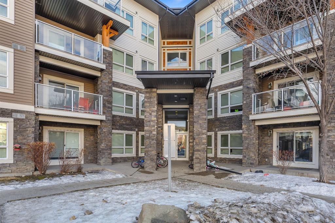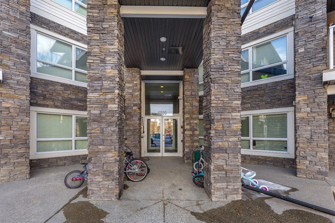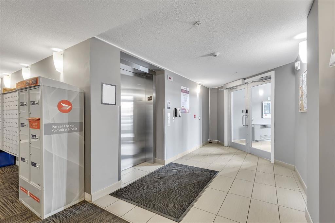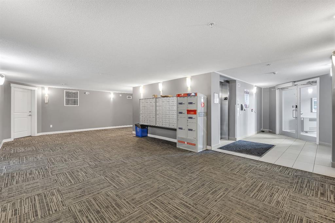3502, 4641 128 Avenue NE
Calgary T3N1T4
MLS® Number: A2276135
$ 320,000
2
BEDROOMS
2 + 0
BATHROOMS
926
SQUARE FEET
2020
YEAR BUILT
Welcome to this bright, newly renovated 2 Bed, 2 Bath condo with 2 underground parking space in Skyview Ranch, offering over 900 sq ft of modern open-concept living. Freshly painted and featuring brand-new luxury vinyl plank flooring in both bedrooms (no carpet!), this move-in-ready home is perfect for first-time buyers, downsizers, or investors. The stylish kitchen boasts stainless steel appliances, a large island with bar seating, and ample counter space, flowing seamlessly into the living and dining areas. Enjoy your morning coffee on the private covered balcony. The spacious primary bedroom features a walk-through closet and 3-piece ensuite, while the second bedroom and 4-piece bath offer privacy for guests. Added perks include in-suite laundry and two titled underground tandem parking stalls. Close to schools, daycare, parks, shopping, and major routes, this condo offers unbeatable comfort and convenience. Condo fees include heat, water, and professional management. Book your private showing today!
| COMMUNITY | Skyview Ranch |
| PROPERTY TYPE | Apartment |
| BUILDING TYPE | High Rise (5+ stories) |
| STYLE | Single Level Unit |
| YEAR BUILT | 2020 |
| SQUARE FOOTAGE | 926 |
| BEDROOMS | 2 |
| BATHROOMS | 2.00 |
| BASEMENT | |
| AMENITIES | |
| APPLIANCES | Dishwasher, Dryer, Electric Range, Microwave Hood Fan, Refrigerator, Washer |
| COOLING | None |
| FIREPLACE | N/A |
| FLOORING | Vinyl Plank |
| HEATING | Baseboard |
| LAUNDRY | In Unit |
| LOT FEATURES | |
| PARKING | Heated Garage, Underground |
| RESTRICTIONS | Airspace Restriction |
| ROOF | |
| TITLE | Fee Simple |
| BROKER | Executive Real Estate Services |
| ROOMS | DIMENSIONS (m) | LEVEL |
|---|---|---|
| Bedroom - Primary | 10`10" x 11`1" | Main |
| Living Room | 11`1" x 13`11" | Main |
| Kitchen | 10`7" x 13`10" | Main |
| Dining Room | 9`3" x 13`0" | Main |
| Den | 10`10" x 8`1" | Main |
| Bedroom | 10`0" x 11`2" | Main |
| 4pc Bathroom | 8`1" x 5`1" | Main |
| 3pc Ensuite bath | 5`0" x 7`6" | Main |

