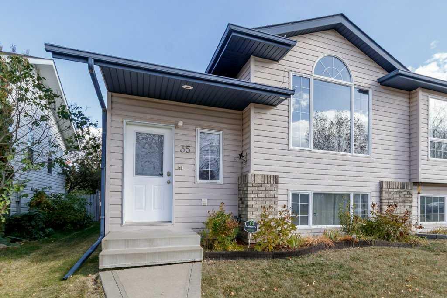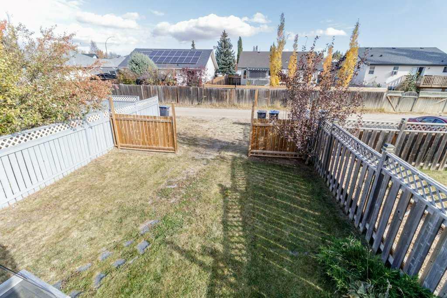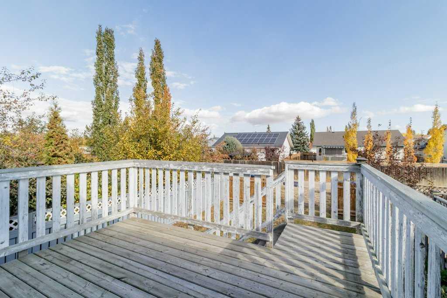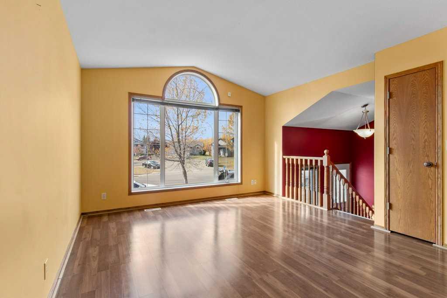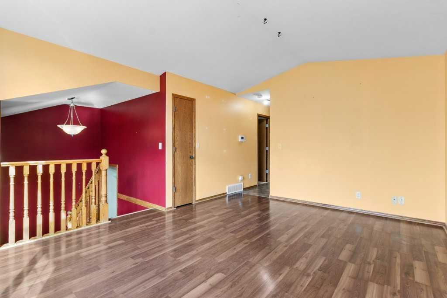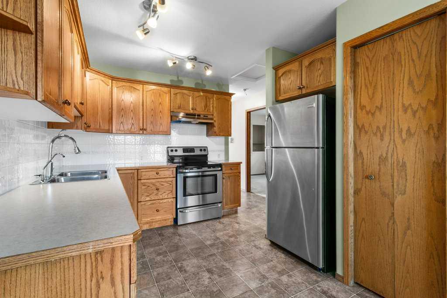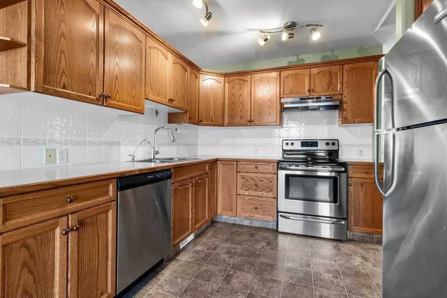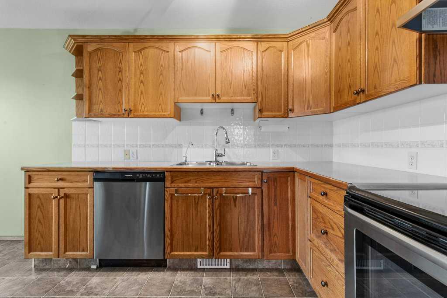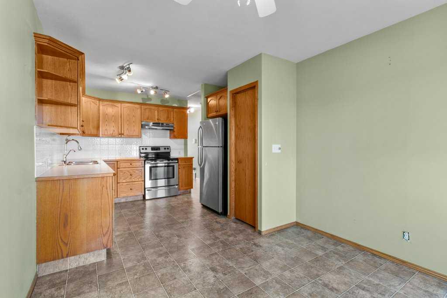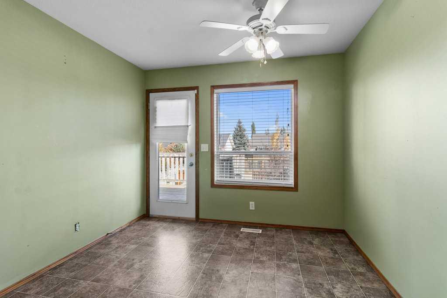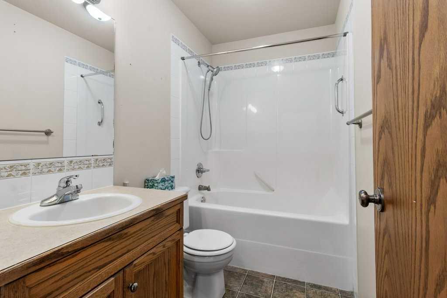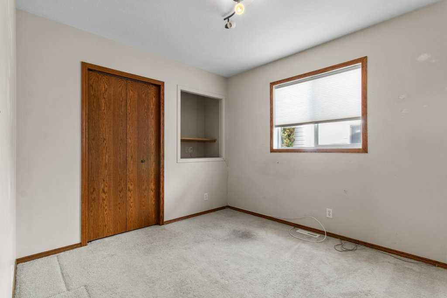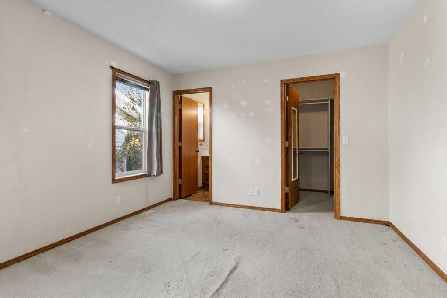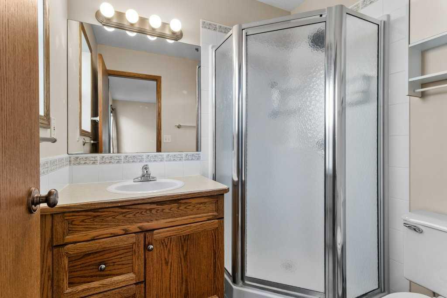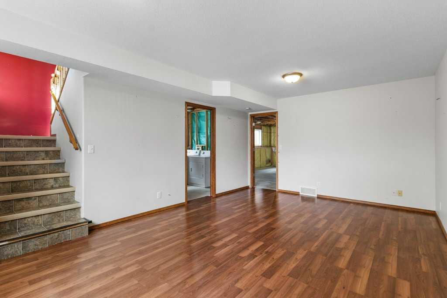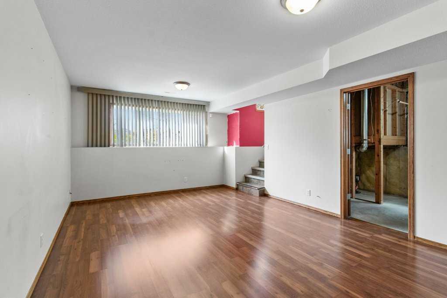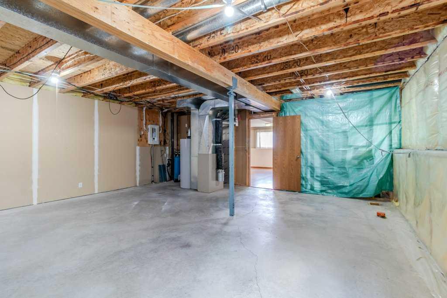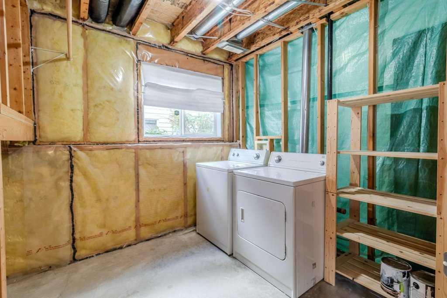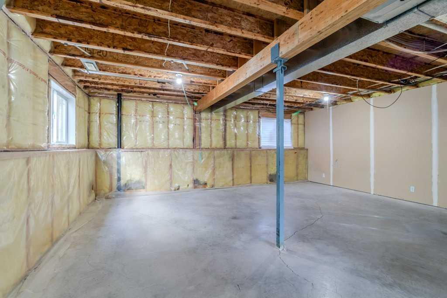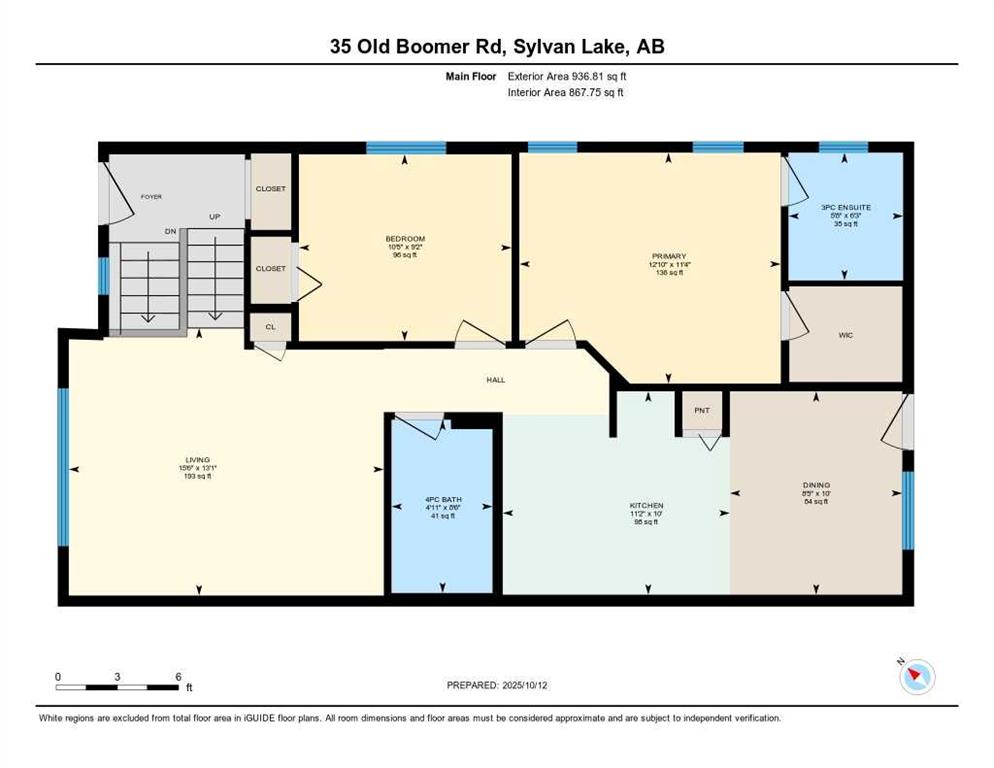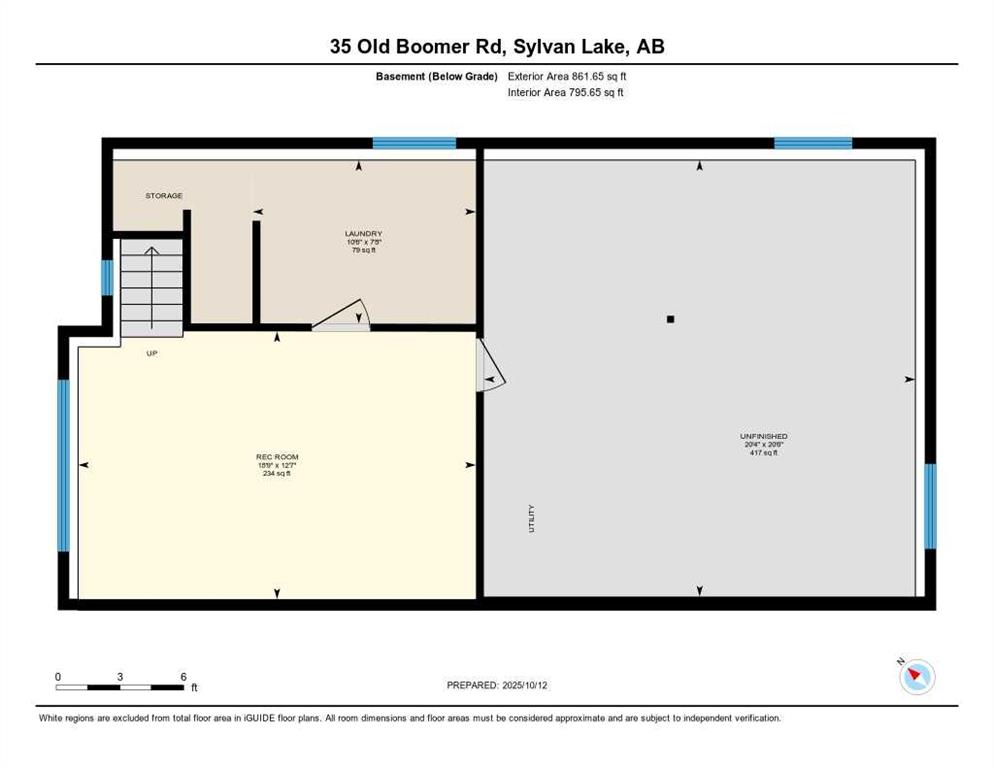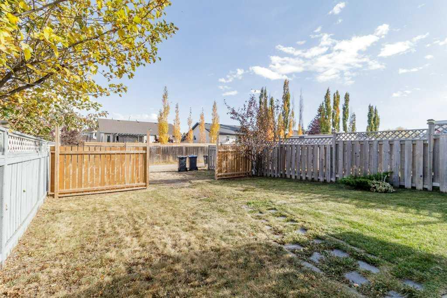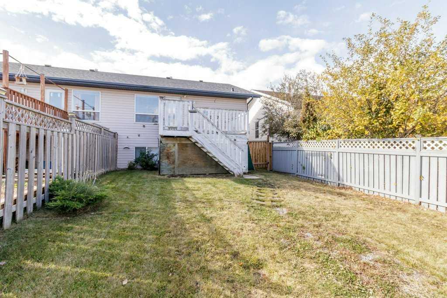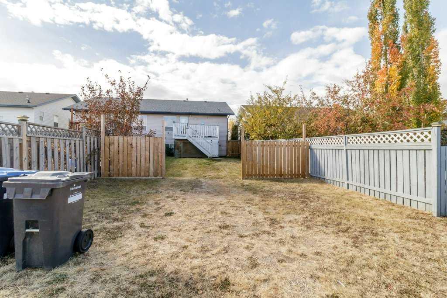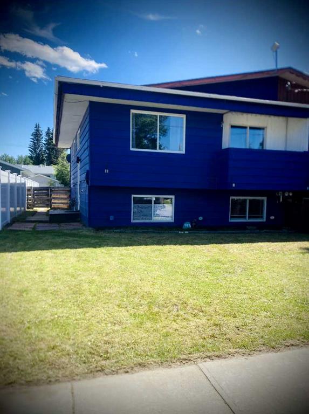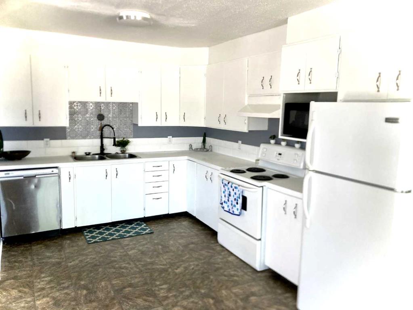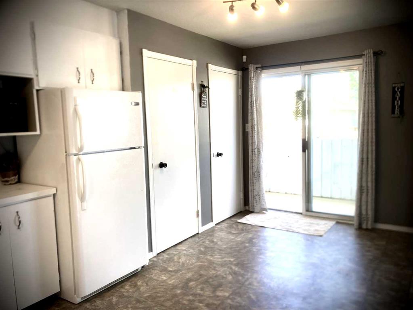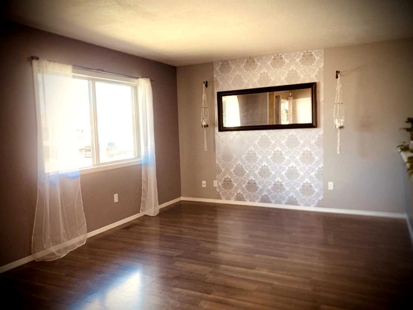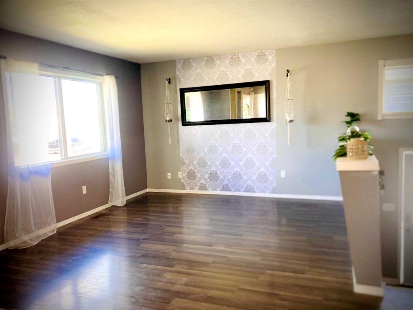35 Old Boomer Road
Sylvan Lake T4S 1Z1
MLS® Number: A2264044
$ 299,900
2
BEDROOMS
2 + 0
BATHROOMS
2000
YEAR BUILT
Excellent opportunity in Sylvan Lake! This 2-bedroom, 2-bathroom half duplex is ideally located close to middle schools, walking paths, and all local amenities. The home offers a bright, functional layout with an east-facing deck—perfect for enjoying morning sun or evening relaxation. The partially developed basement includes a laundry area and space to expand a bathroom and 2 bedrooms. Outside, you’ll find three off-street parking stalls with back alley access, offering plenty of room for vehicles or guests. The home is ready for your personal touch, with some updates needed such as new carpet in the bedrooms and fresh paint throughout—an excellent chance to build equity and make it your own. A great starter home or investment property in a convenient location.
| COMMUNITY | Fox Run |
| PROPERTY TYPE | Semi Detached (Half Duplex) |
| BUILDING TYPE | Duplex |
| STYLE | Side by Side, Bi-Level |
| YEAR BUILT | 2000 |
| SQUARE FOOTAGE | 937 |
| BEDROOMS | 2 |
| BATHROOMS | 2.00 |
| BASEMENT | Full, Partially Finished |
| AMENITIES | |
| APPLIANCES | Dishwasher, Electric Stove, Refrigerator, Washer/Dryer |
| COOLING | None |
| FIREPLACE | N/A |
| FLOORING | Carpet, Laminate, Linoleum |
| HEATING | Forced Air, Natural Gas |
| LAUNDRY | In Basement, Laundry Room |
| LOT FEATURES | Back Lane, Back Yard, Front Yard, Landscaped, Lawn, Low Maintenance Landscape, Rectangular Lot, Street Lighting |
| PARKING | Alley Access, Off Street, Parking Pad |
| RESTRICTIONS | None Known |
| ROOF | Asphalt Shingle |
| TITLE | Fee Simple |
| BROKER | Royal LePage Network Realty Corp. |
| ROOMS | DIMENSIONS (m) | LEVEL |
|---|---|---|
| Laundry | 7`8" x 10`6" | Basement |
| Game Room | 12`7" x 18`9" | Basement |
| Addition | 20`6" x 20`4" | Basement |
| 3pc Ensuite bath | 6`3" x 5`8" | Main |
| 4pc Bathroom | 8`6" x 4`11" | Main |
| Bedroom | 9`2" x 10`5" | Main |
| Dining Room | 10`0" x 8`5" | Main |
| Kitchen | 10`0" x 11`2" | Main |
| Living Room | 13`1" x 15`6" | Main |
| Bedroom - Primary | 11`4" x 12`10" | Main |

