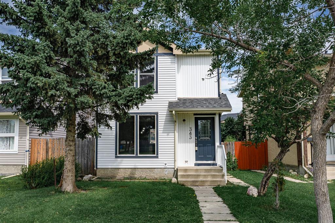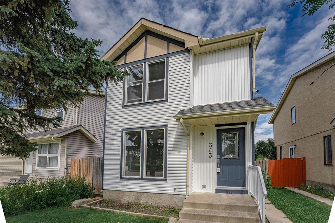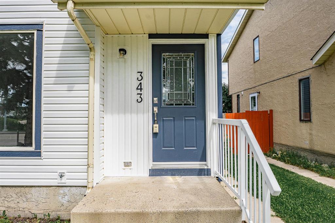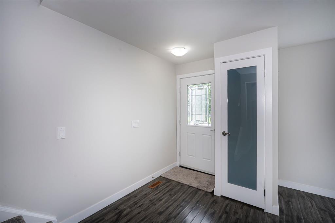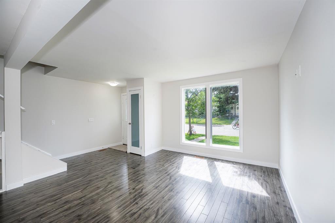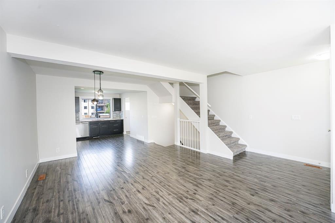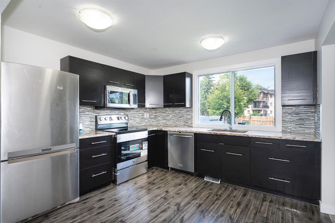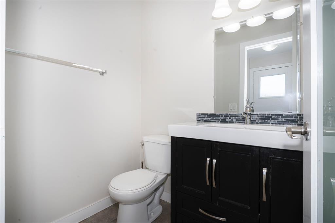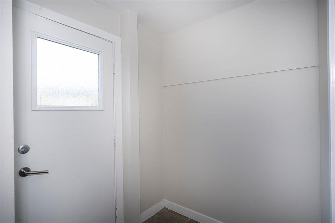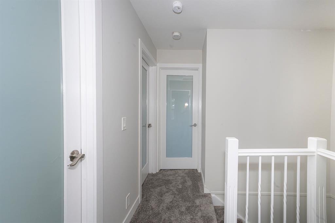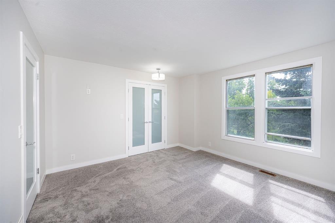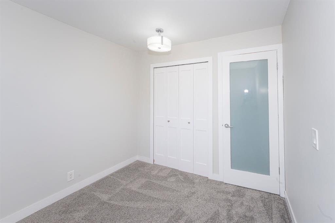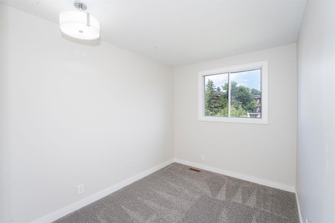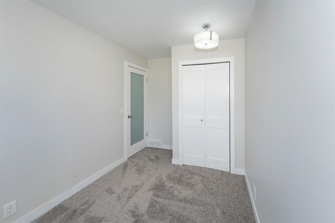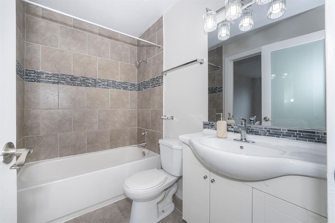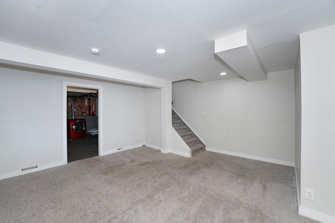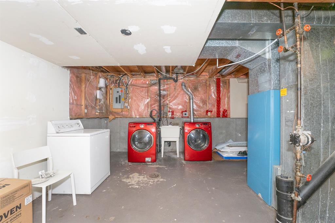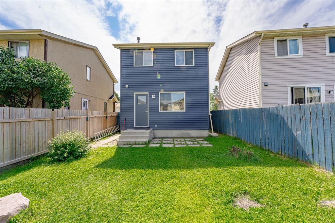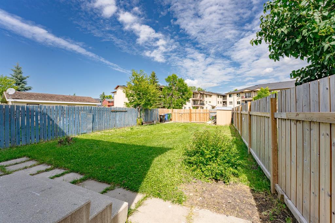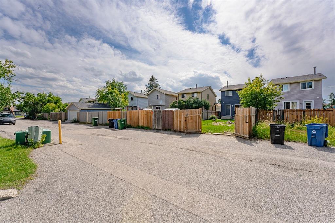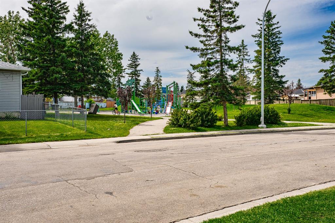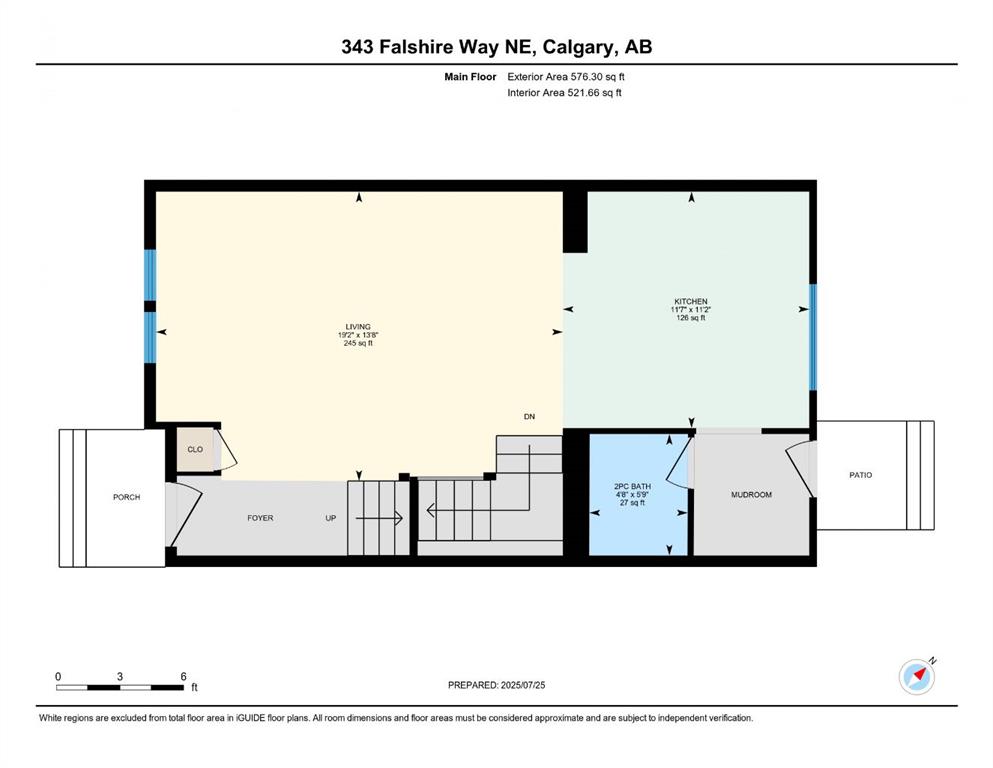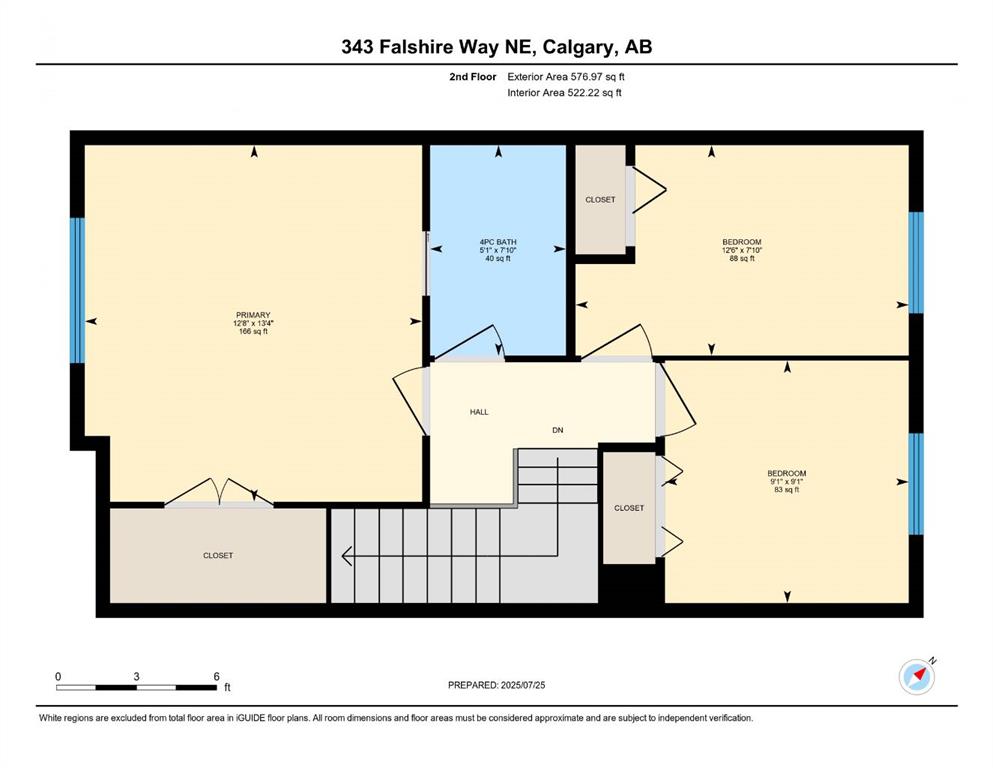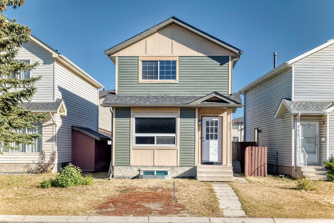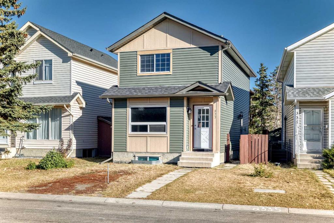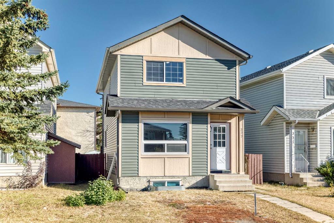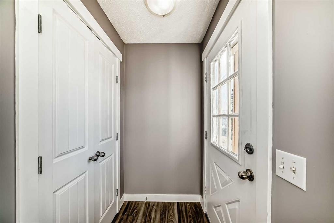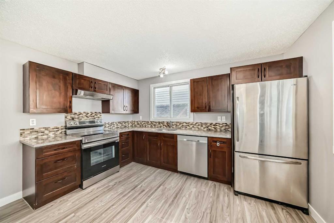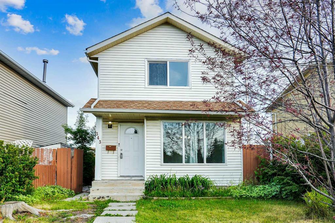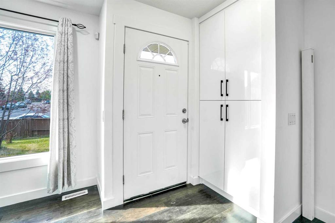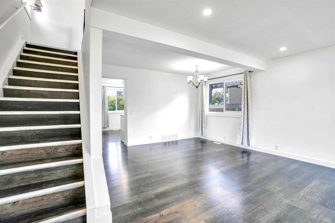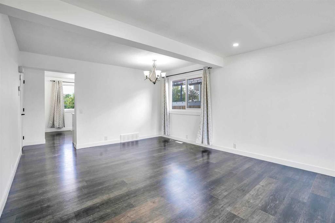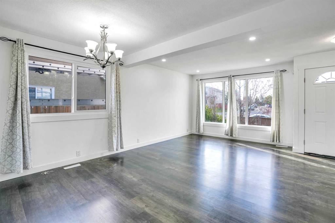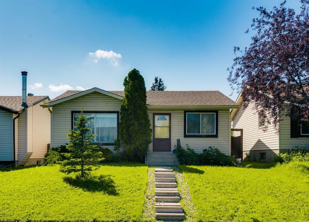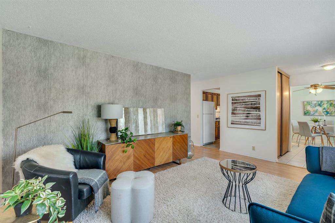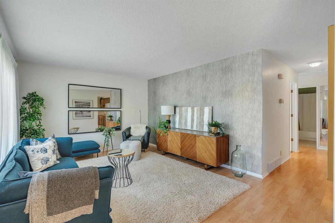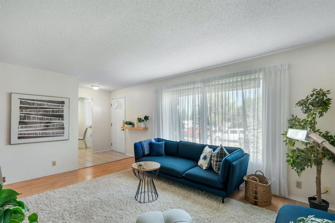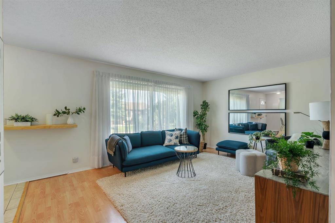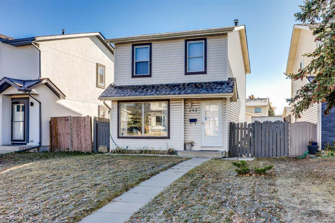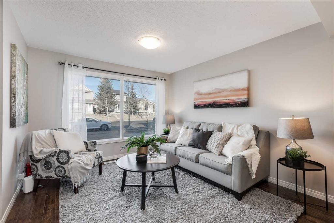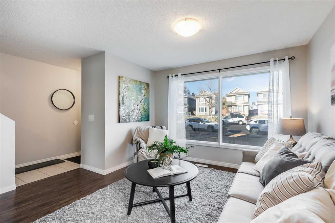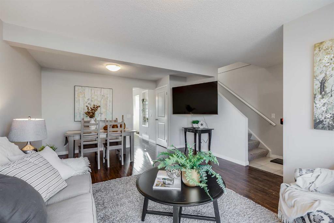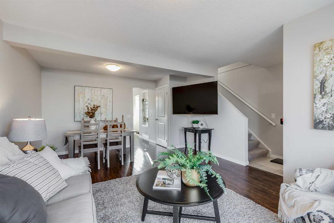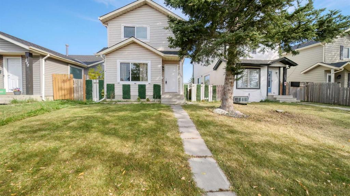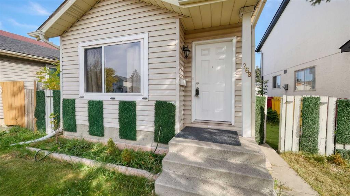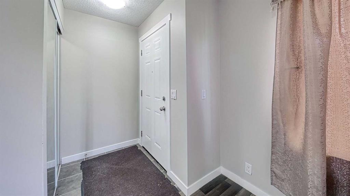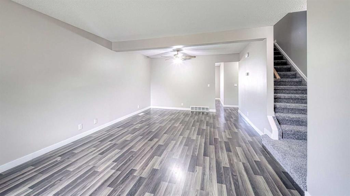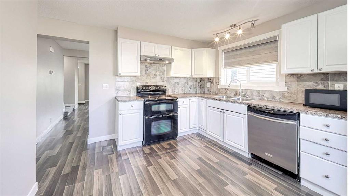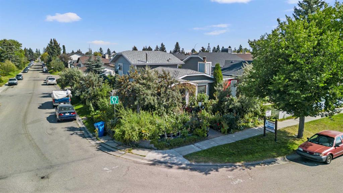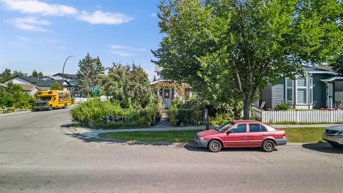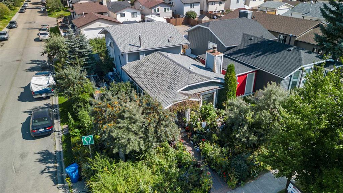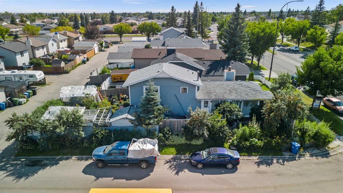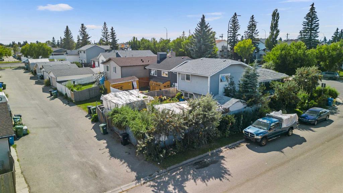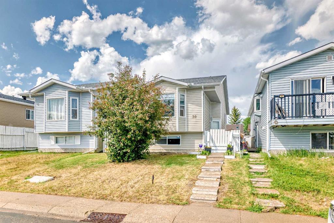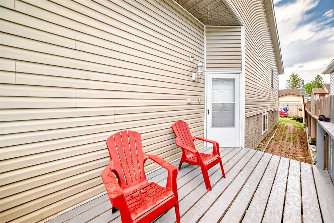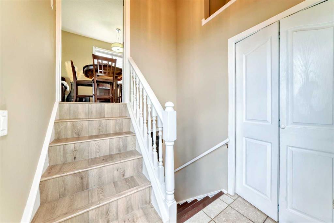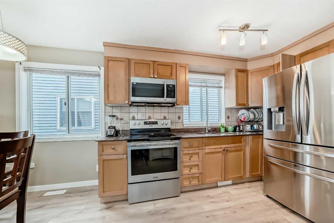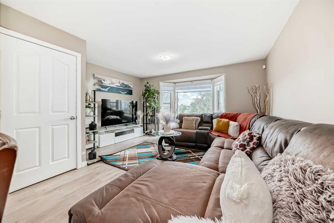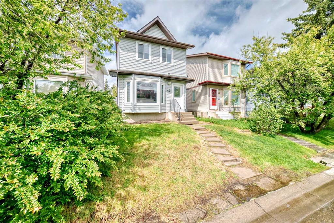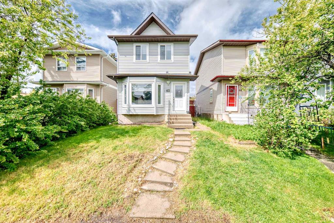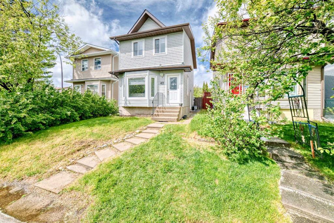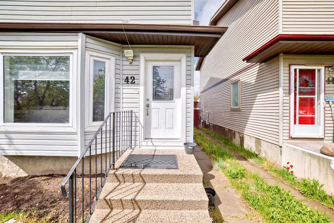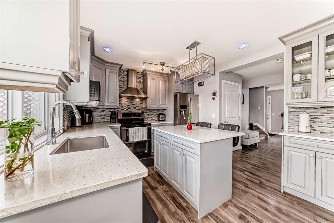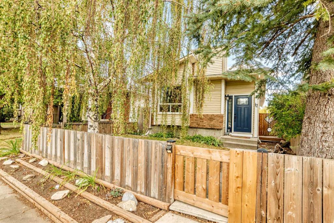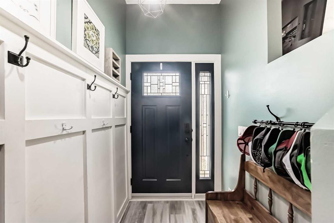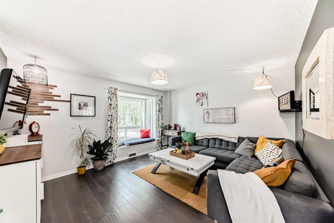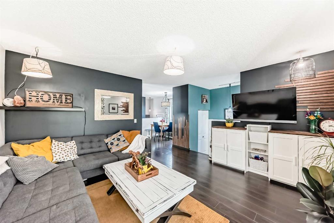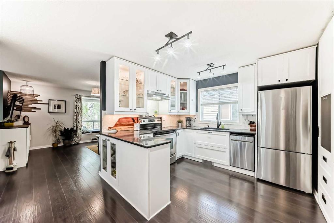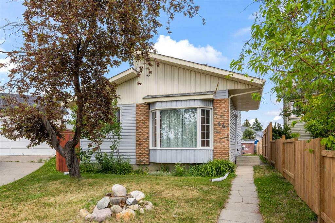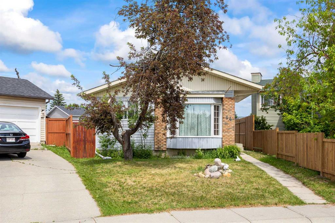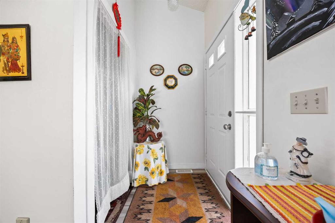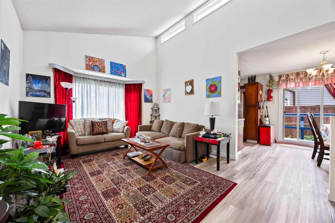343 Falshire Way NE
Calgary T3J 2B3
MLS® Number: A2262020
$ 468,900
3
BEDROOMS
1 + 1
BATHROOMS
1982
YEAR BUILT
Welcome to this well-maintained 3-bedroom home, ideally located on a quiet street with a playground just across the road. This bright and functional 2-storey layout offers great space for everyday living and entertaining. The main floor features a spacious living area with large windows that bring in natural light, a practical kitchen with granite countertops, and a dedicated dining space. The back entrance includes a mudroom and a convenient 2-piece bathroom. Upstairs, the primary bedroom offers a large walk-in closet and 4-piece ensuite, accompanied by two additional good-sized bedrooms. The basement features a large recreation or entertainment area with brand new carpet, perfect for family use or a home theatre setup. Recent updates include fresh paint throughout, new siding, a brand new stainless steel stove and over-the-range microwave, and updated carpeting. The fully fenced backyard is sunny and spacious, complete with a patio area ideal for relaxing or entertaining. This home presents excellent value for those seeking a move-in ready option in a family-friendly community, with no condo fees and room to grow.
| COMMUNITY | Falconridge |
| PROPERTY TYPE | Detached |
| BUILDING TYPE | House |
| STYLE | 2 Storey |
| YEAR BUILT | 1982 |
| SQUARE FOOTAGE | 1,153 |
| BEDROOMS | 3 |
| BATHROOMS | 2.00 |
| BASEMENT | Finished, Full |
| AMENITIES | |
| APPLIANCES | Dishwasher, Electric Range, Microwave Hood Fan, Refrigerator, Washer/Dryer |
| COOLING | None |
| FIREPLACE | N/A |
| FLOORING | Vinyl Plank |
| HEATING | Forced Air |
| LAUNDRY | In Unit |
| LOT FEATURES | Back Lane, Back Yard, Landscaped, Lawn |
| PARKING | Off Street |
| RESTRICTIONS | None Known |
| ROOF | Asphalt Shingle |
| TITLE | Fee Simple |
| BROKER | eXp Realty |
| ROOMS | DIMENSIONS (m) | LEVEL |
|---|---|---|
| Game Room | 15`9" x 15`2" | Basement |
| Furnace/Utility Room | 15`9" x 13`10" | Basement |
| 2pc Bathroom | 5`9" x 4`8" | Main |
| Kitchen | 11`2" x 11`7" | Main |
| Living Room | 13`8" x 19`2" | Main |
| 4pc Bathroom | 7`10" x 5`1" | Second |
| Bedroom | 9`1" x 9`1" | Second |
| Bedroom | 7`10" x 12`6" | Second |
| Bedroom - Primary | 13`4" x 12`8" | Second |

