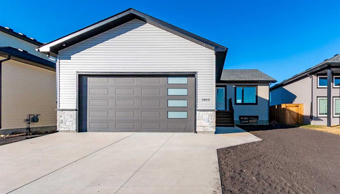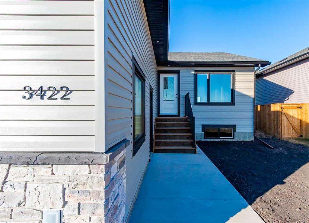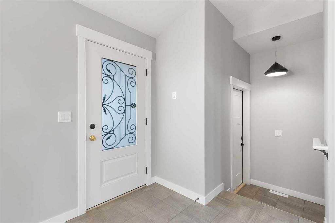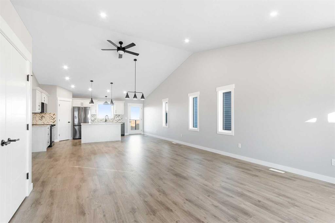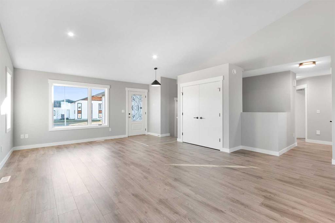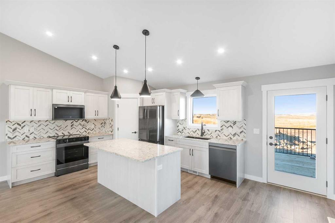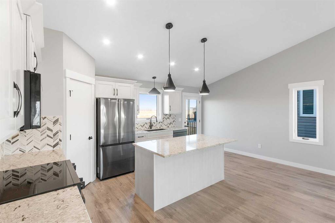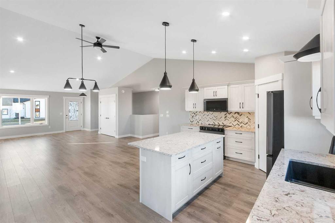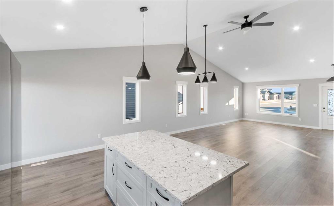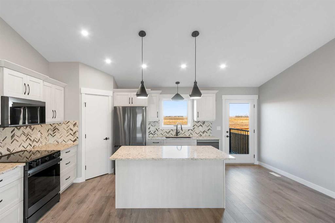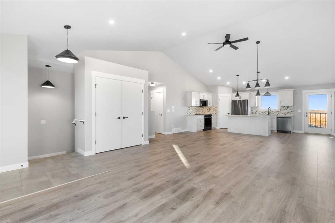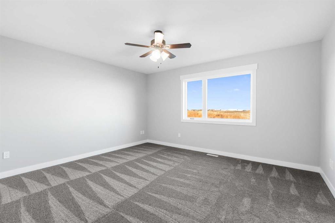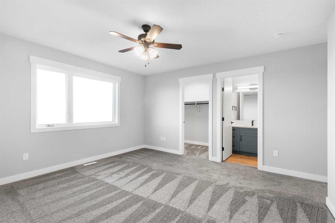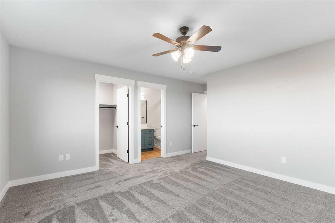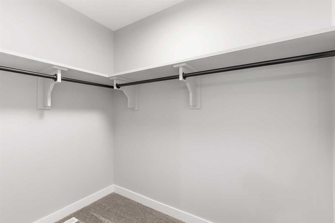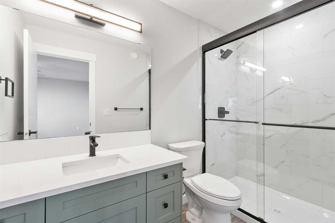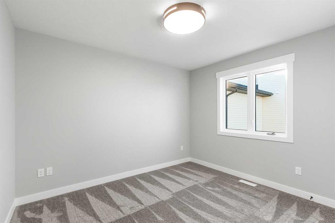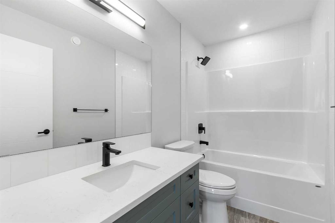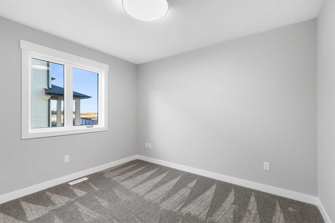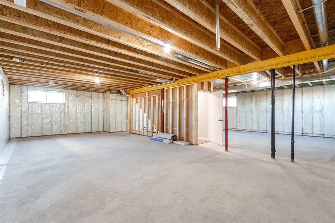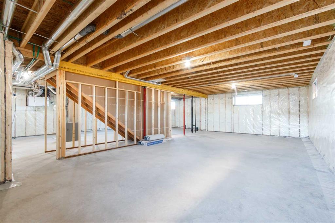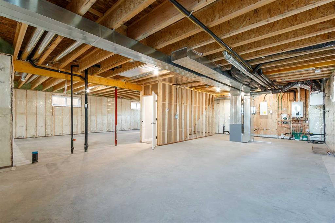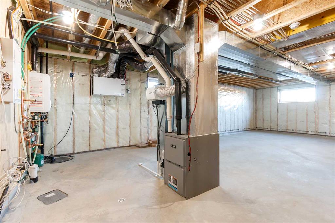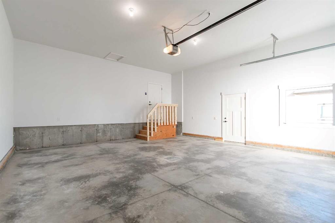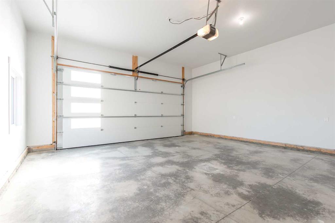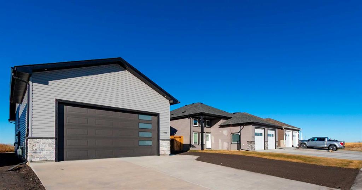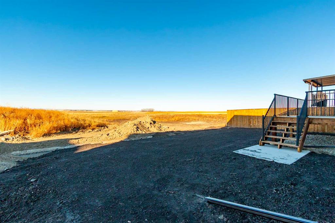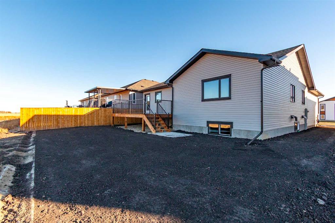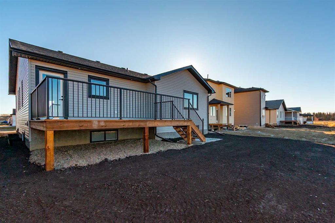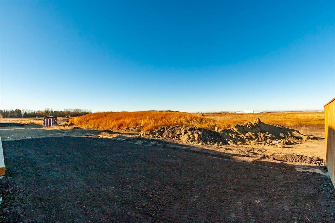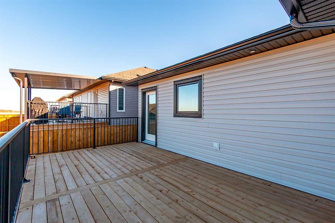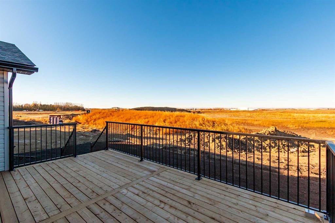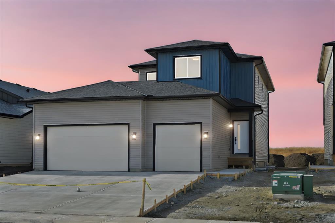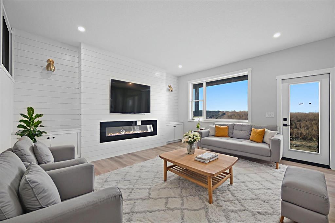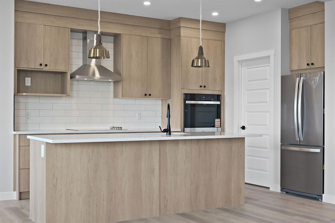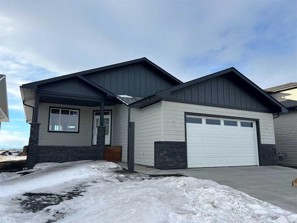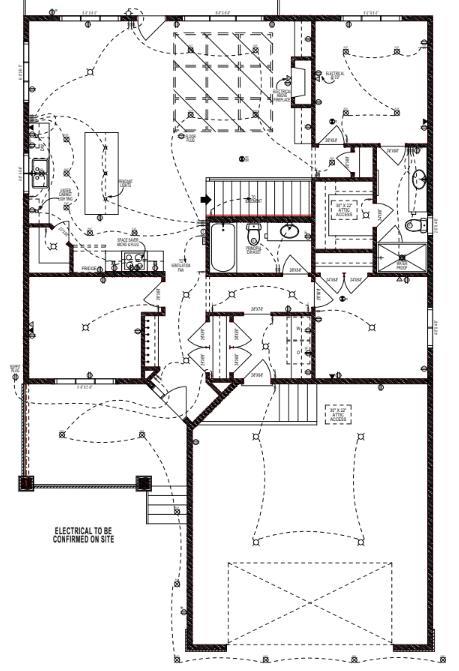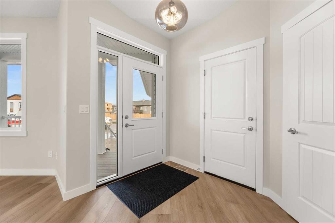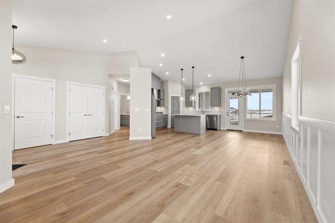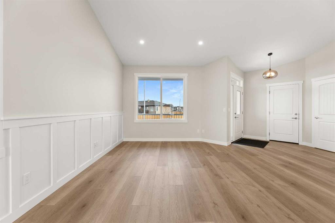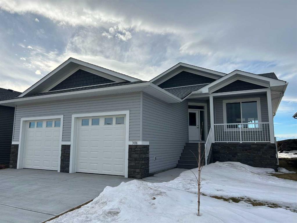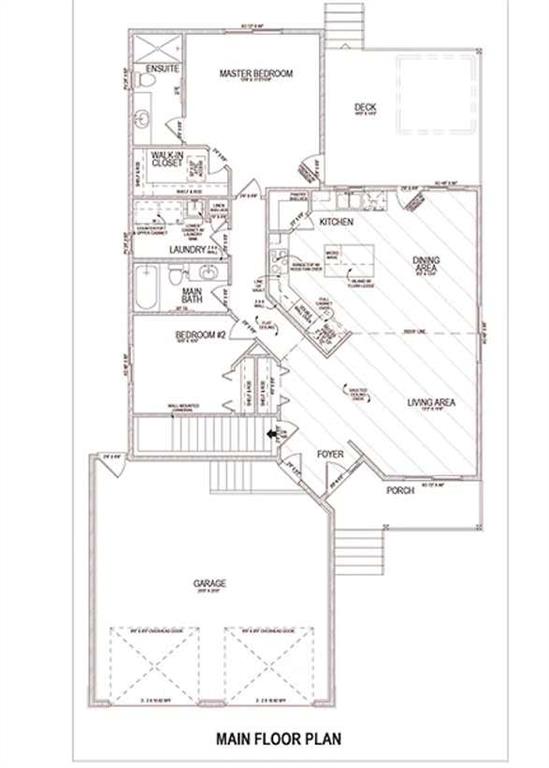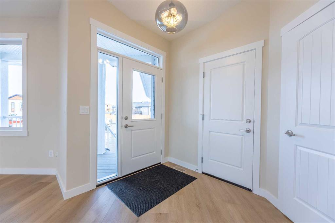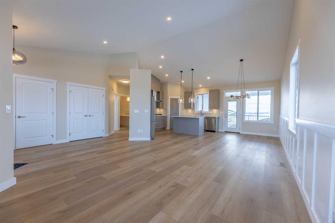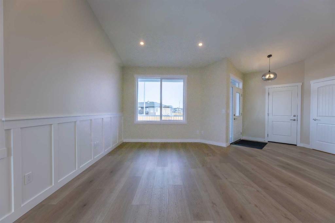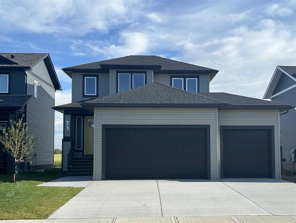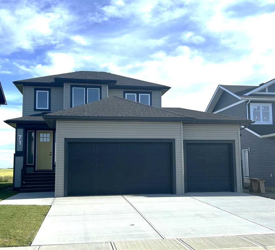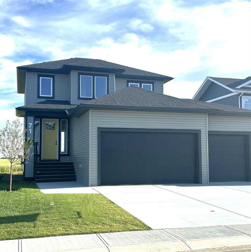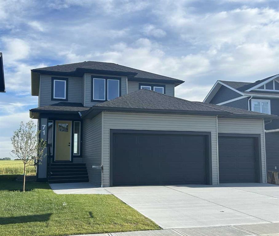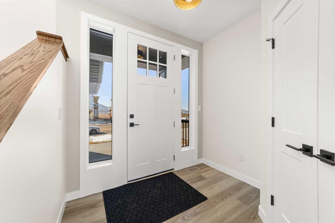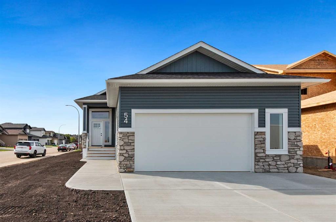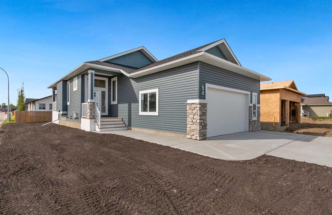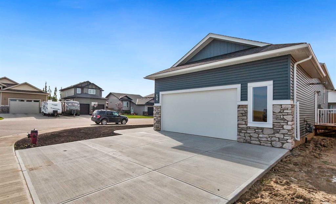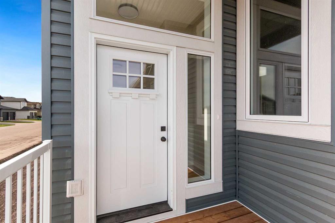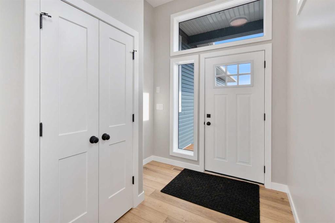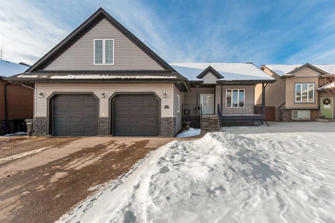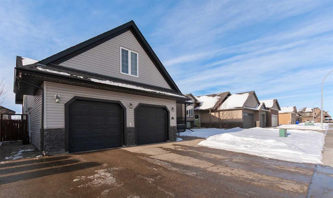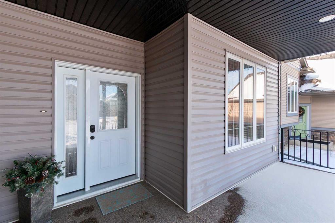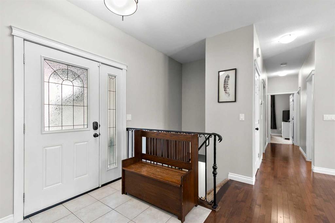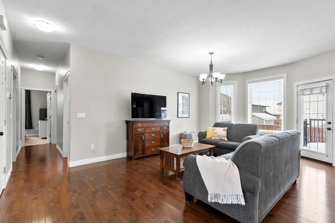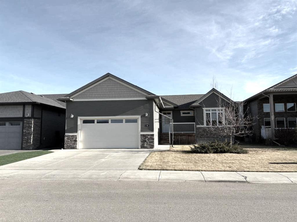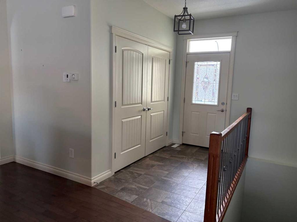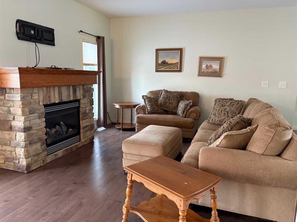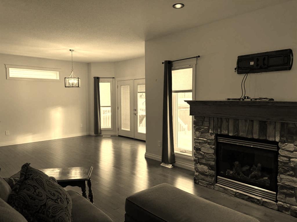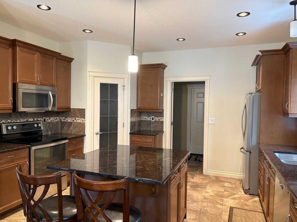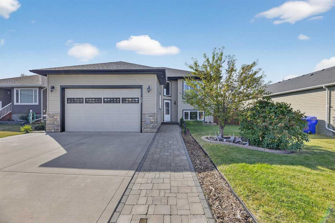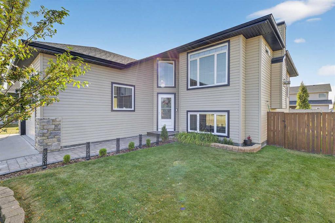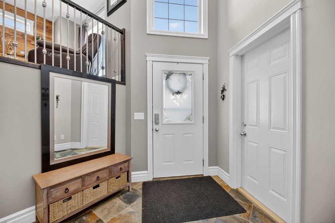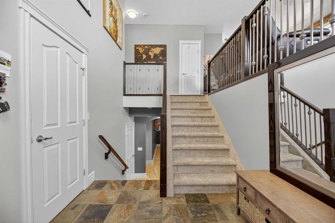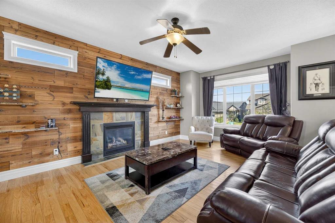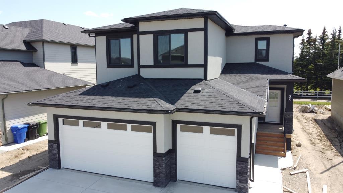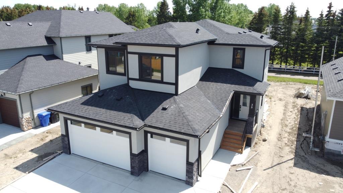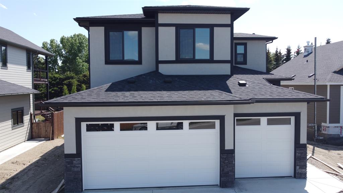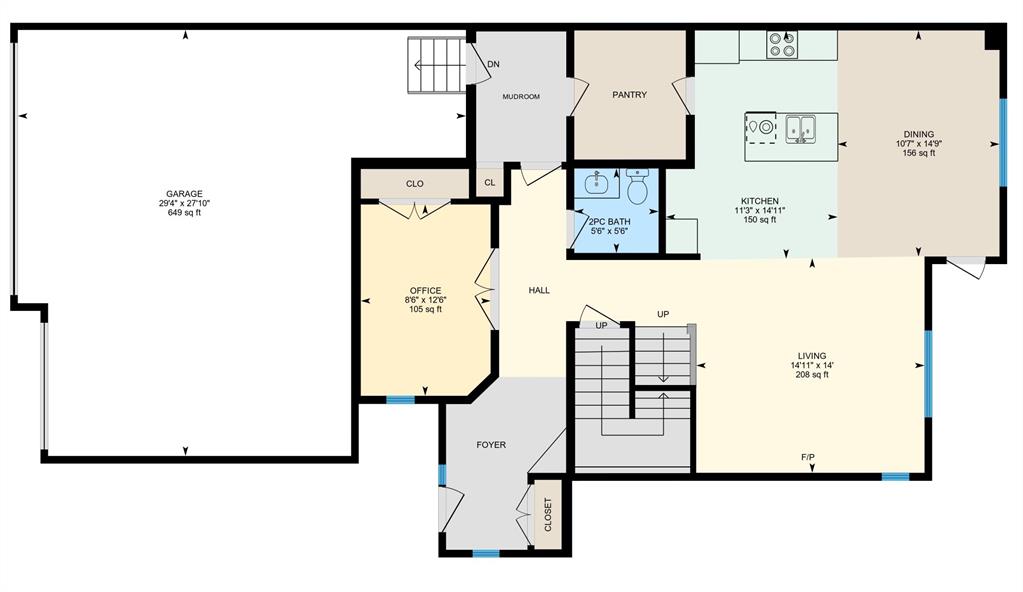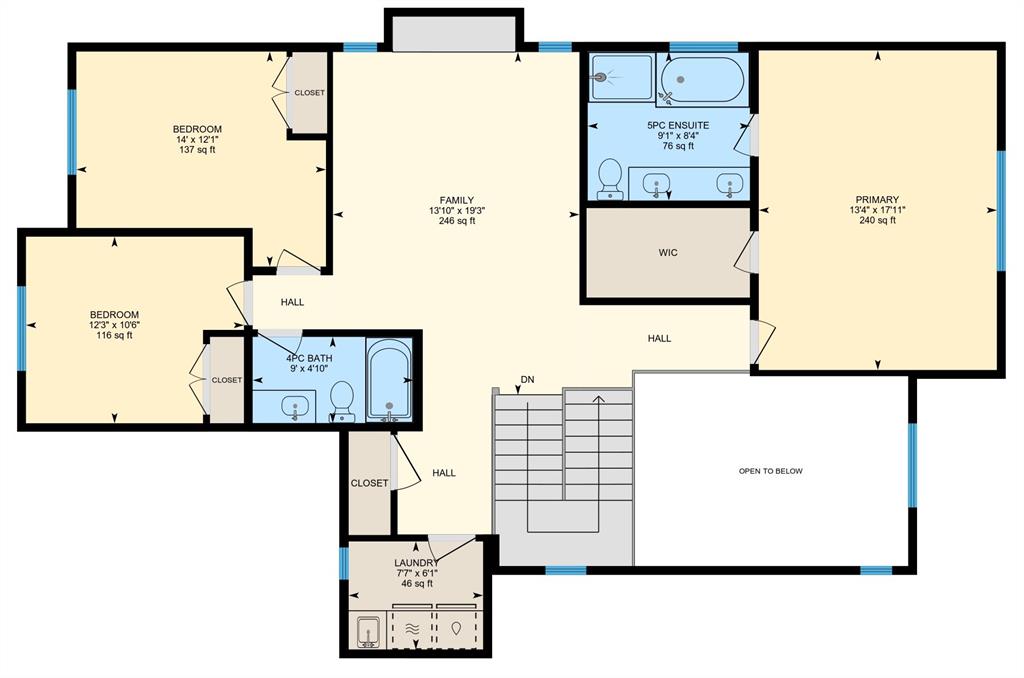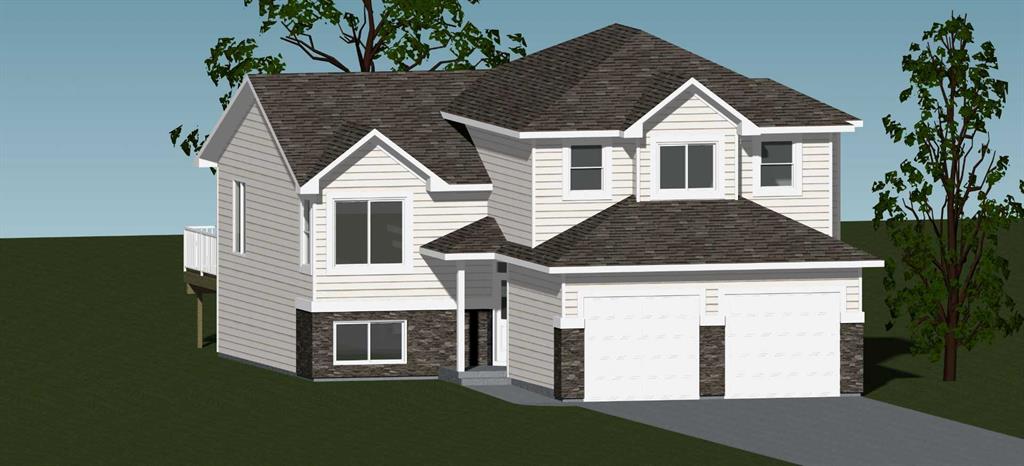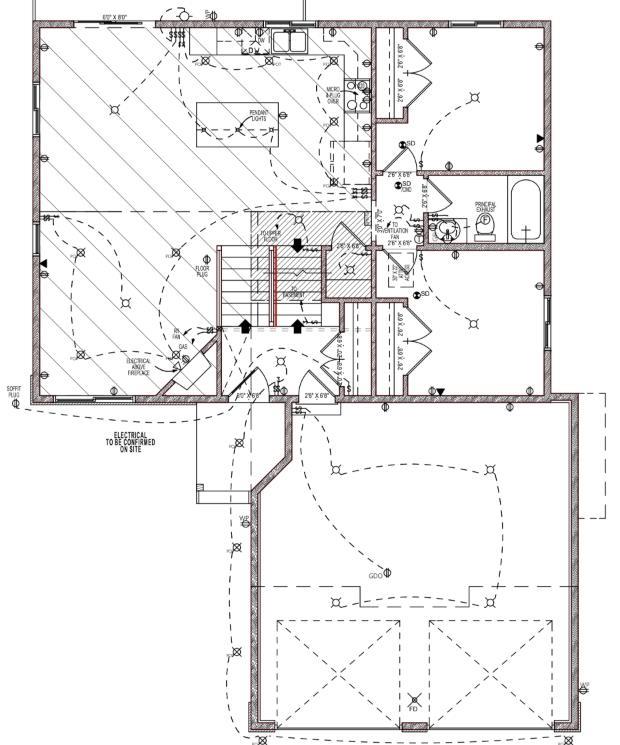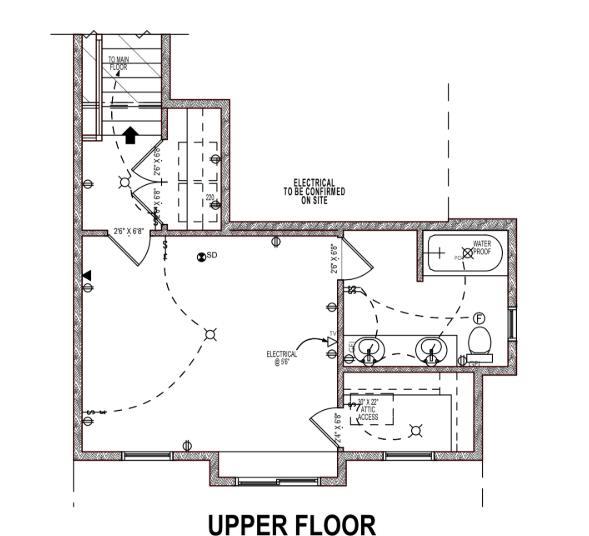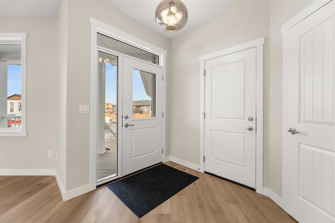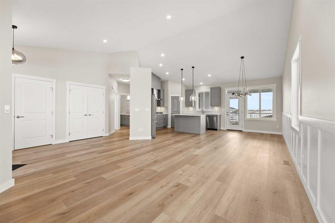3422 Victory Way
Olds T4H 0E4
MLS® Number: A2267124
$ 659,000
3
BEDROOMS
1 + 1
BATHROOMS
1,525
SQUARE FEET
2025
YEAR BUILT
Step inside this bright and inviting new build located in one of the area’s most sought-after family neighborhoods. This 3-bedroom, 2-bathroom bungalow combines modern design with everyday comfort, featuring an open-concept layout, high ceilings, and plenty of natural light throughout. The spacious kitchen is perfect for entertaining, offering a large island, stainless steel appliances, and a walk-in pantry for extra storage. From the dining area, step out onto the west-facing deck—ideal for enjoying evening sunsets or hosting weekend barbecues. The living and dining areas flow seamlessly together, creating a warm and welcoming atmosphere for gatherings with family and friends. The primary bedroom features a walk-in closet and a 3-piece ensuite, while two additional well-sized bedrooms and a 4-piece main bathroom complete the main floor. Downstairs, the unfinished basement offers endless potential—create the perfect recreation room, home gym, or extra living space to suit your needs. Don’t miss your chance to own this beautiful, move-in-ready new build in a vibrant community designed for families and modern living.
| COMMUNITY | |
| PROPERTY TYPE | Detached |
| BUILDING TYPE | House |
| STYLE | Bungalow |
| YEAR BUILT | 2025 |
| SQUARE FOOTAGE | 1,525 |
| BEDROOMS | 3 |
| BATHROOMS | 2.00 |
| BASEMENT | Full |
| AMENITIES | |
| APPLIANCES | Dishwasher, Electric Stove, Garage Control(s), Microwave, Refrigerator |
| COOLING | None |
| FIREPLACE | N/A |
| FLOORING | Carpet, Tile, Vinyl Plank |
| HEATING | Forced Air |
| LAUNDRY | In Basement |
| LOT FEATURES | Back Yard |
| PARKING | Double Garage Attached |
| RESTRICTIONS | Architectural Guidelines, Utility Right Of Way |
| ROOF | Asphalt Shingle |
| TITLE | Fee Simple |
| BROKER | CIR Realty |
| ROOMS | DIMENSIONS (m) | LEVEL |
|---|---|---|
| Other | 38`0" x 39`1" | Basement |
| 2pc Ensuite bath | 4`11" x 9`8" | Main |
| 4pc Bathroom | 5`0" x 9`3" | Main |
| Bedroom | 11`2" x 11`4" | Main |
| Bedroom | 10`11" x 10`11" | Main |
| Dining Room | 18`8" x 11`6" | Main |
| Kitchen | 18`8" x 12`2" | Main |
| Living Room | 17`5" x 13`5" | Main |
| Bedroom - Primary | 14`5" x 17`3" | Main |

