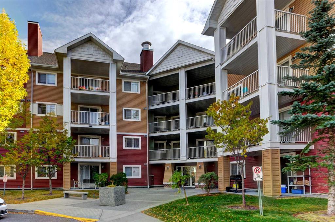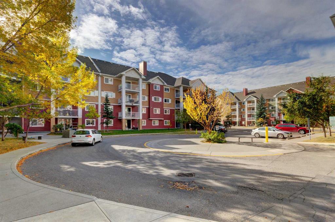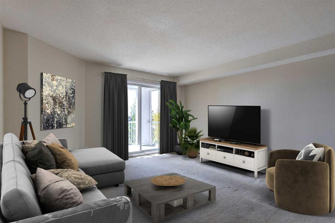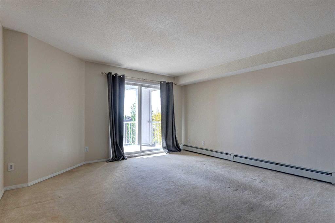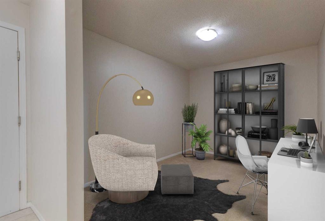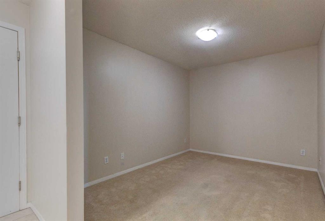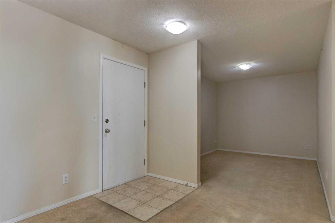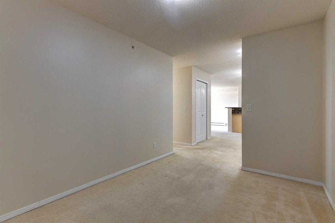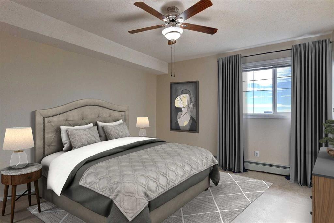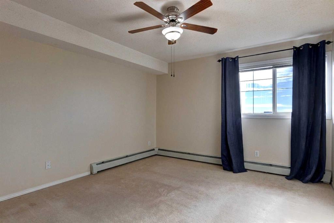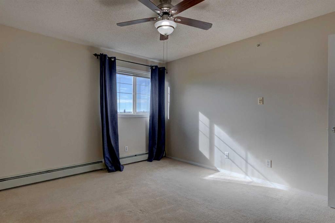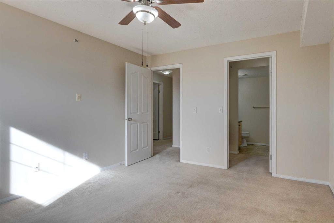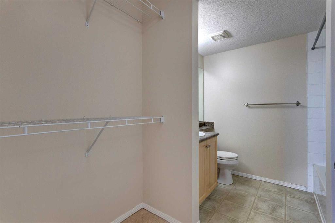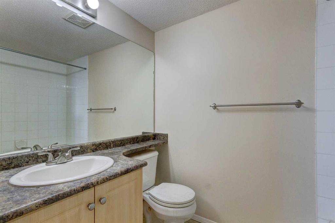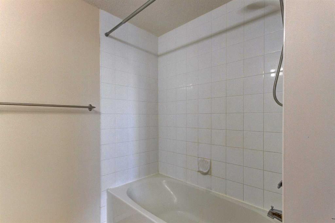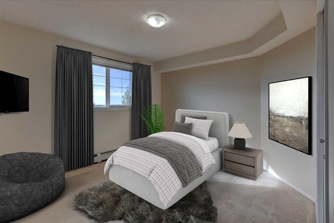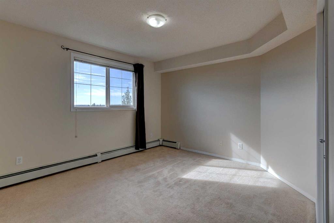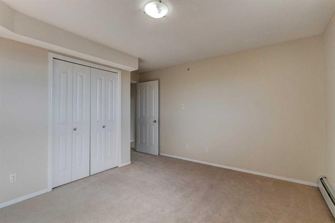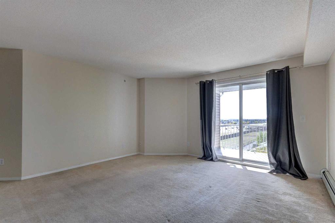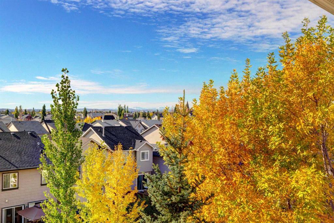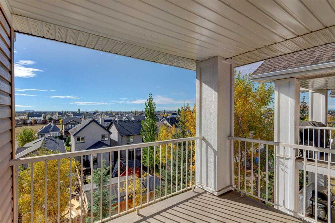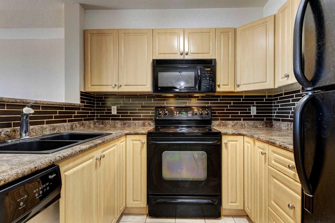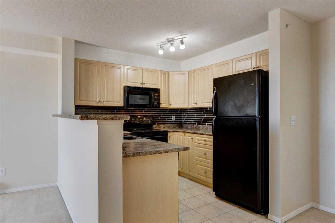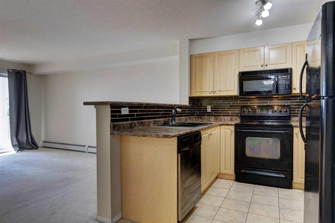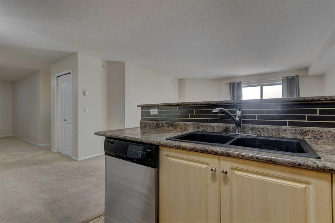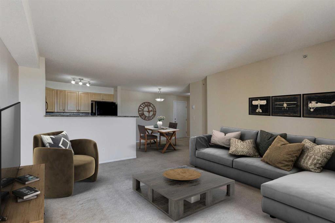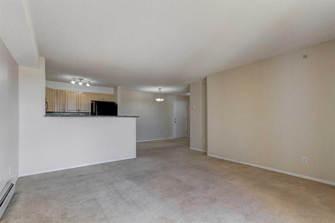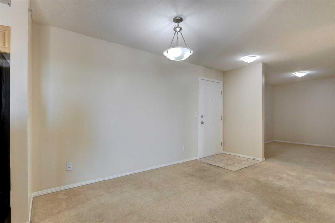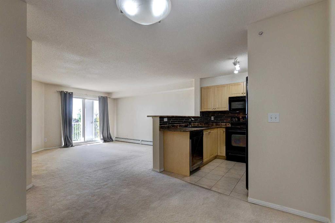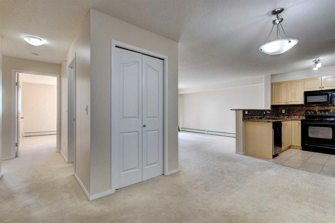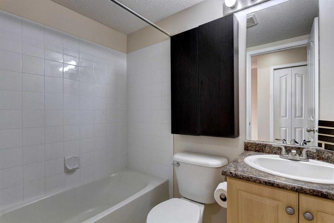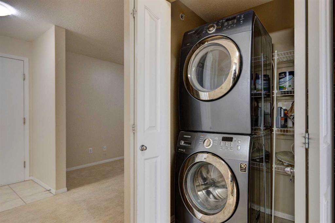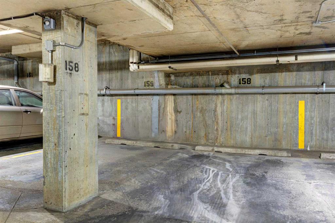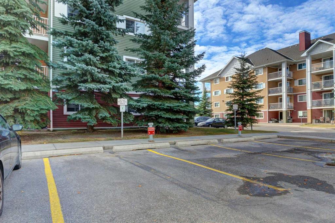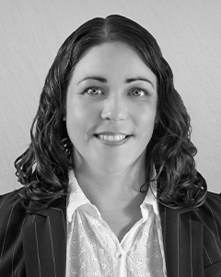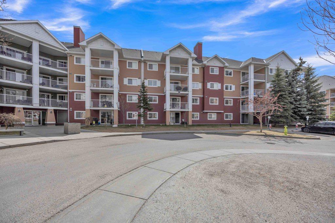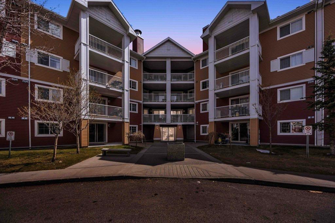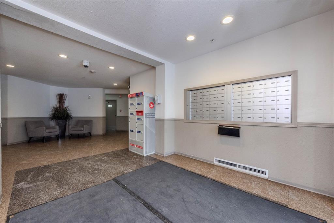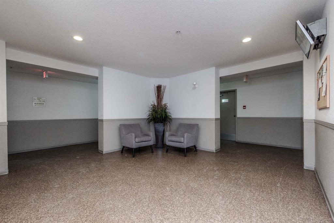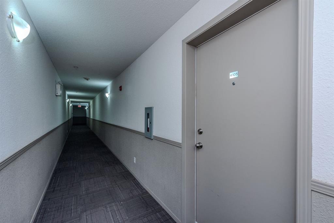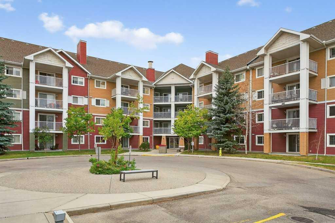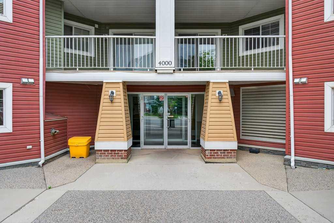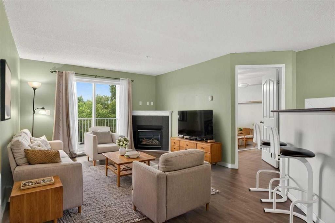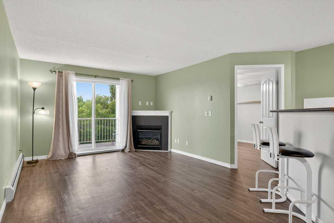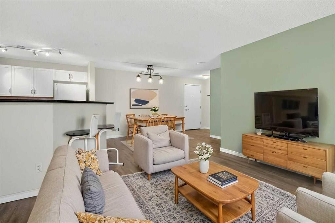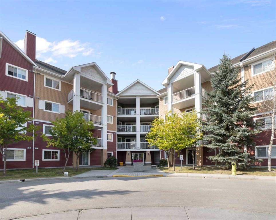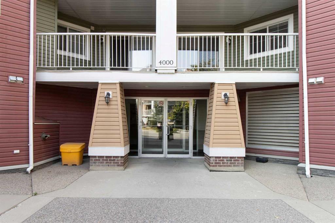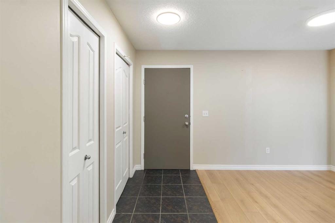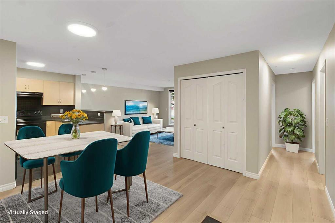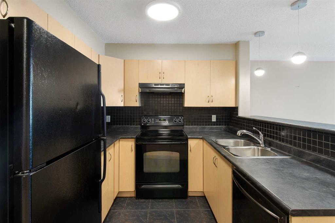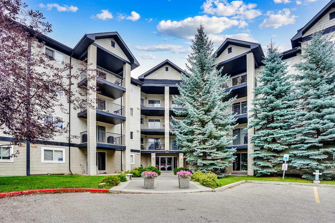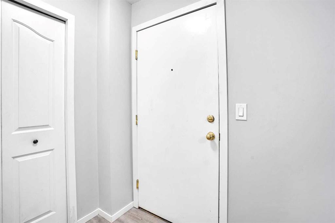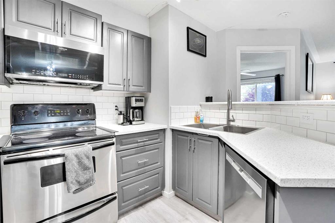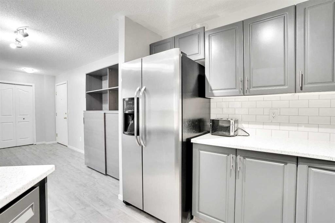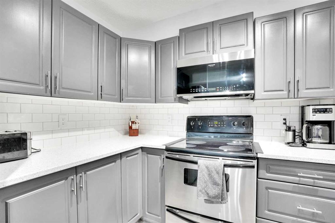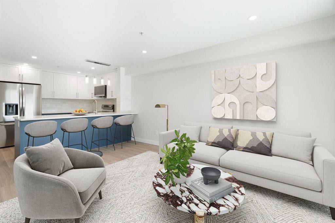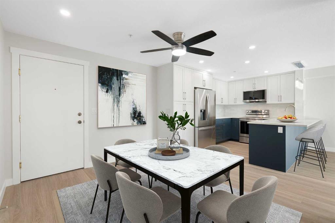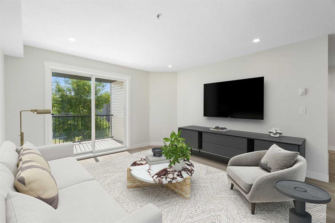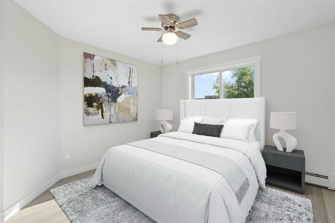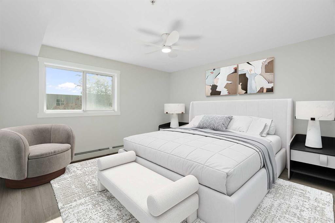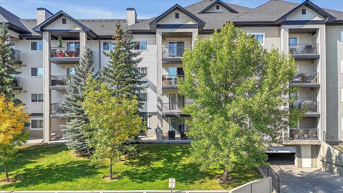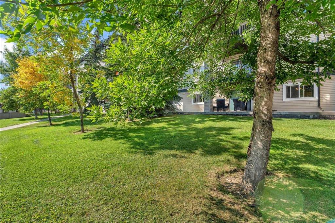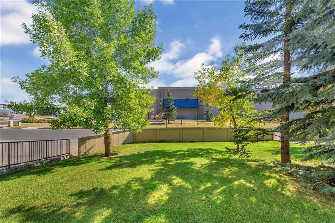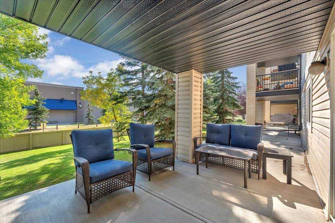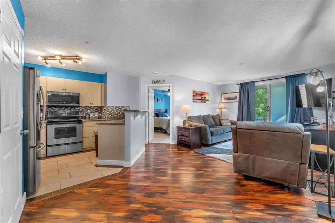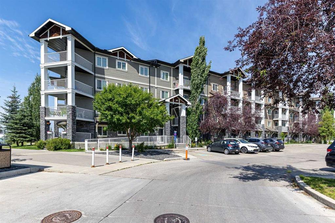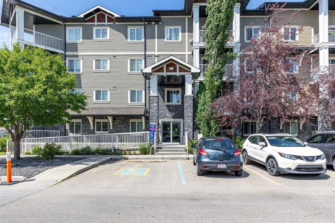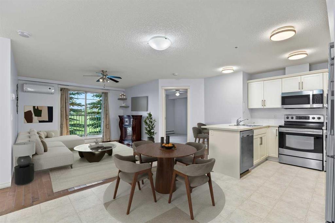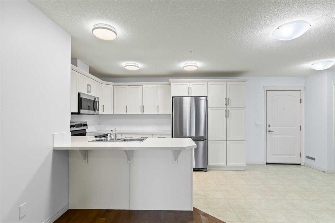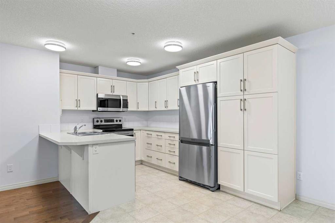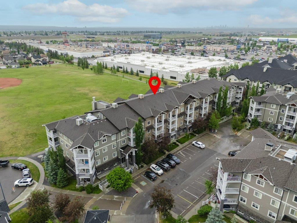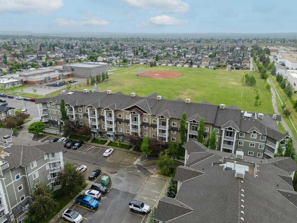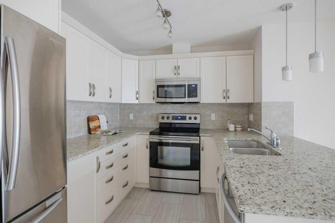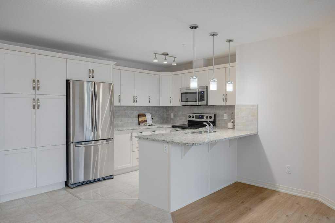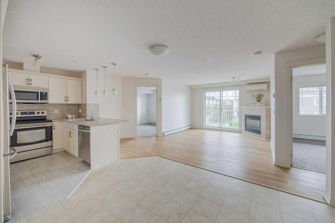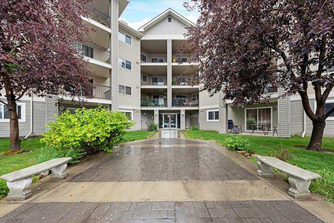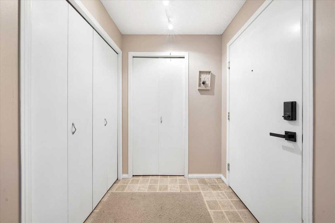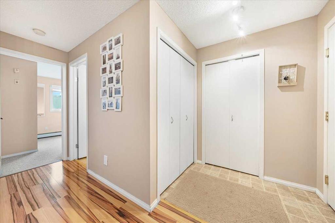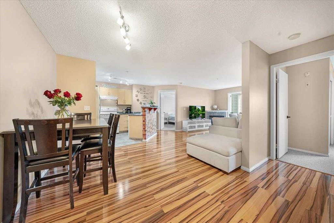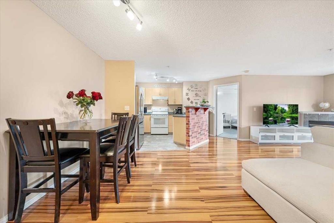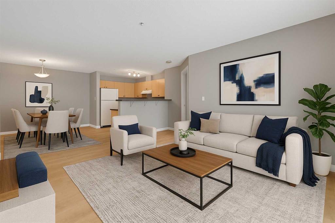3410, 10 Prestwick Bay SE
Calgary T2Z 0B3
MLS® Number: A2262378
$ 325,000
2
BEDROOMS
2 + 0
BATHROOMS
1,053
SQUARE FEET
2006
YEAR BUILT
This top floor (nobody upstairs from you is a true bonus) 2 bedroom, 2 bathroom unit features an additional room that could be used for a home office, child's play area, man cave, home gym, library or whatever you wish, At over 1050 sq ft, it’s the largest floorplan in the complex. Both bedrooms are a good size so a guest room, roommate or child’s room are all possibilities. The in suite laundry is full size front loaders! You’ll love the balcony, overlooking the community below and there’s even a mountain view to enjoy while sipping your morning coffee, a glass of wine before dinner, or a Saturday afternoon beer with a friend. A titled underground parking space is so welcome in winter and summer, for comfort and security, and the long term leased spot above ground is near the entrance and is very handy for a large vehicle and especially handy for a second vehicle. Easy access to Stoney or Deerfoot for commuting purposes and lots of shopping, restaurants and amenities are so close! The entire unit is Freshly painted and your Condo fees include all utilities for easy budgeting. This unit is move- in ready or easy to rent out as an income property if you prefer. Cats are welcome in the building
| COMMUNITY | McKenzie Towne |
| PROPERTY TYPE | Apartment |
| BUILDING TYPE | Low Rise (2-4 stories) |
| STYLE | Single Level Unit |
| YEAR BUILT | 2006 |
| SQUARE FOOTAGE | 1,053 |
| BEDROOMS | 2 |
| BATHROOMS | 2.00 |
| BASEMENT | |
| AMENITIES | |
| APPLIANCES | Dishwasher, Dryer, Electric Stove, Microwave Hood Fan, Refrigerator, Washer, Window Coverings |
| COOLING | None |
| FIREPLACE | N/A |
| FLOORING | Carpet, Ceramic Tile, Linoleum |
| HEATING | Baseboard |
| LAUNDRY | In Unit |
| LOT FEATURES | |
| PARKING | Assigned, Leased, Stall, Titled, Underground |
| RESTRICTIONS | Easement Registered On Title, Mineral Rights, Restrictive Covenant |
| ROOF | |
| TITLE | Fee Simple |
| BROKER | CIR Realty |
| ROOMS | DIMENSIONS (m) | LEVEL |
|---|---|---|
| Living Room | 15`4" x 15`1" | Main |
| Den | 12`0" x 8`9" | Main |
| Dining Room | 8`9" x 15`1" | Main |
| Kitchen | 8`1" x 8`10" | Main |
| Bedroom | 13`4" x 12`9" | Main |
| 4pc Bathroom | 7`0" x 4`11" | Main |
| Bedroom - Primary | 13`4" x 11`7" | Main |
| 4pc Ensuite bath | 7`7" x 4`11" | Main |
| Balcony | 10`6" x 8`7" | Main |
| Laundry | 3`4" x 5`0" | Main |

