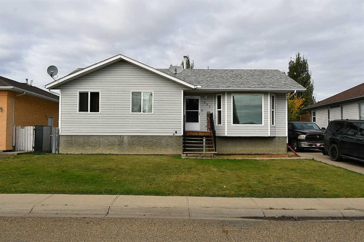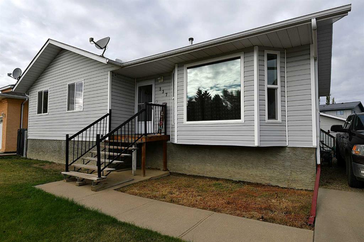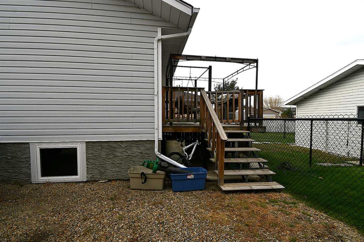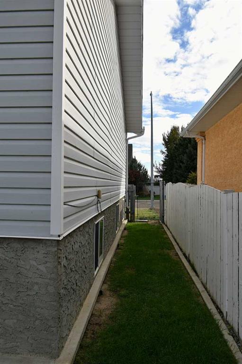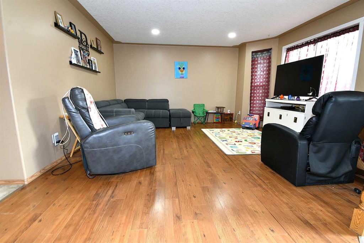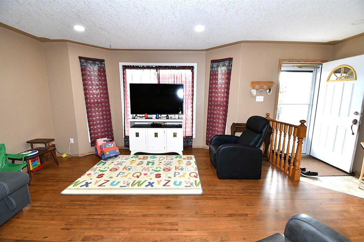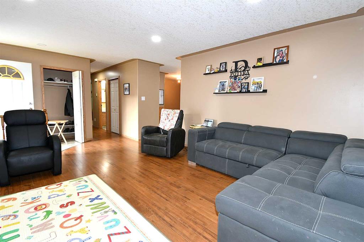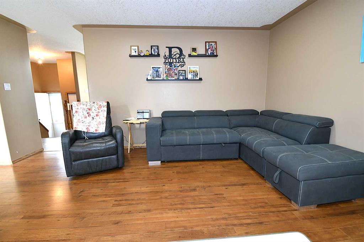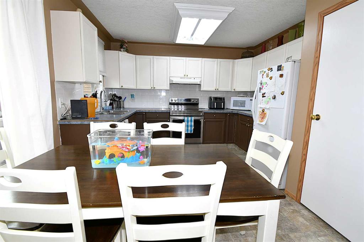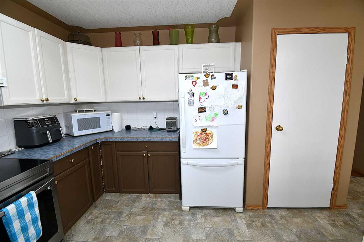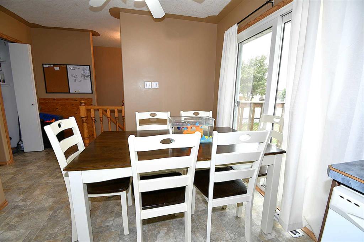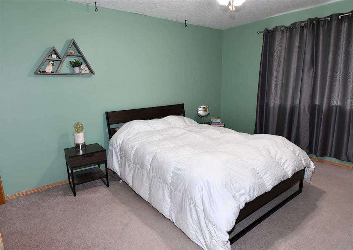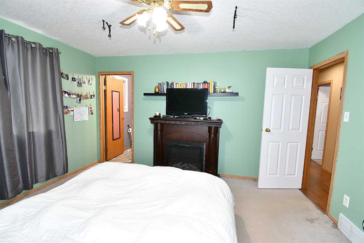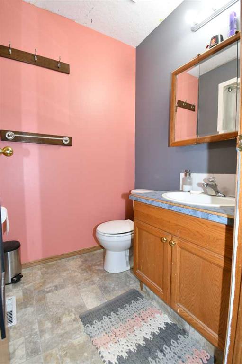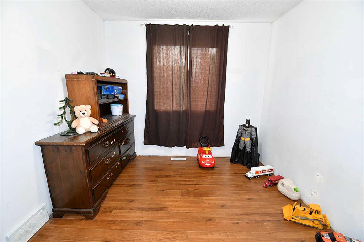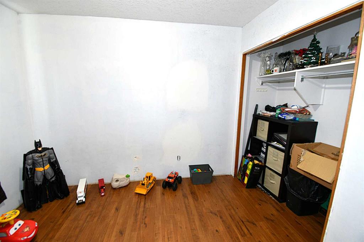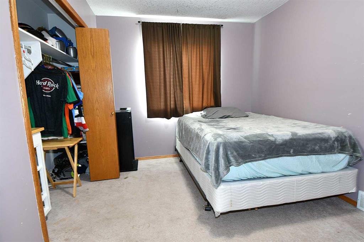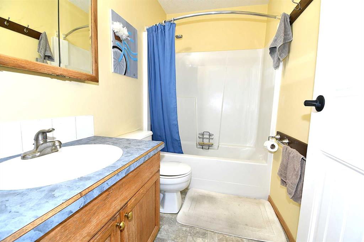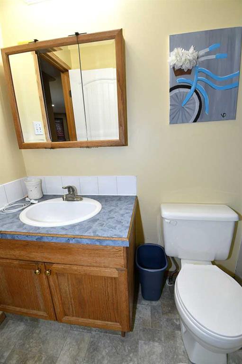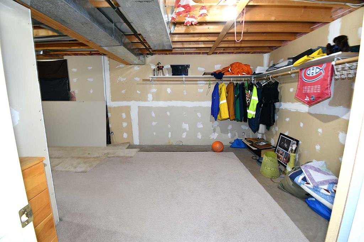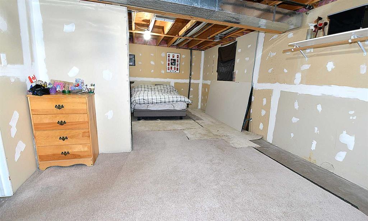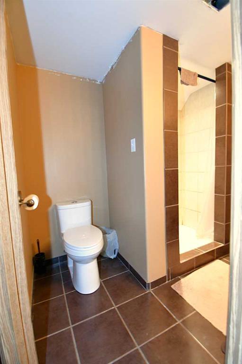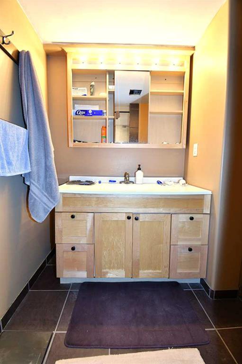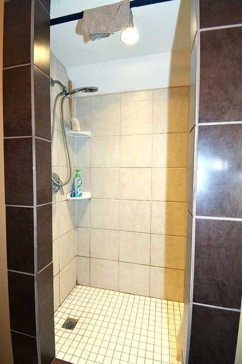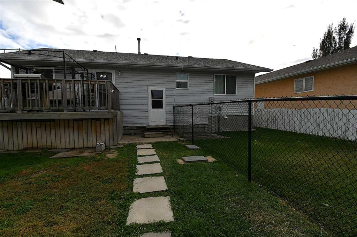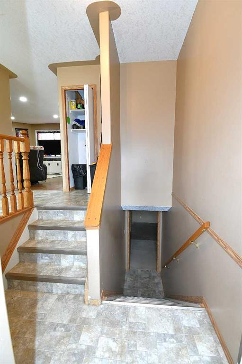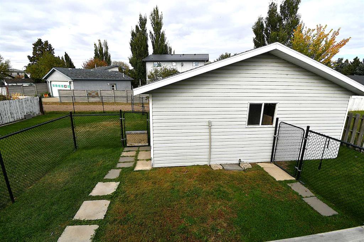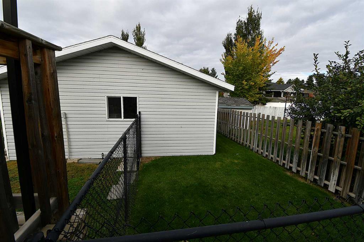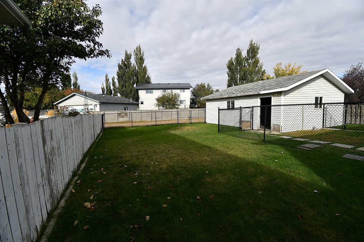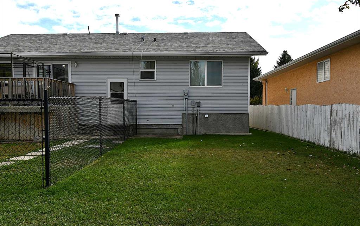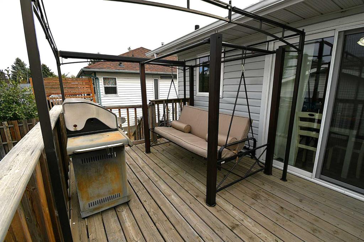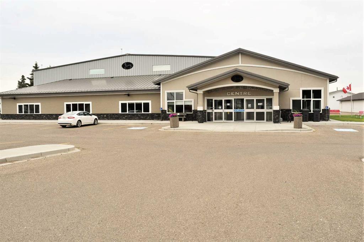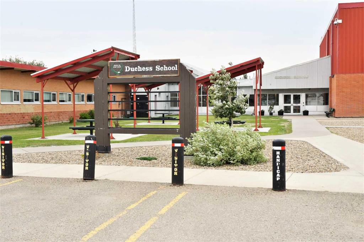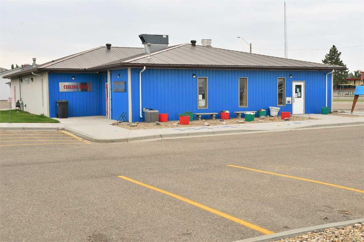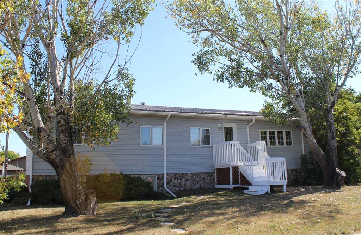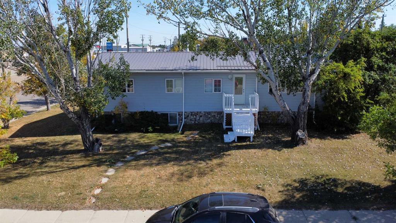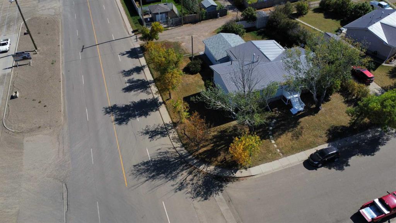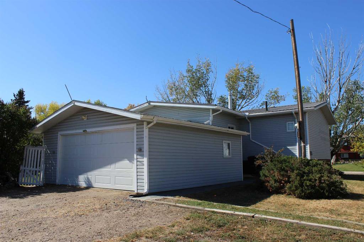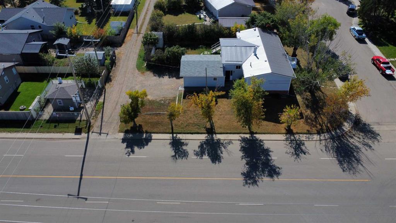337 Laura Ave Avenue W
Duchess T0J0Z0
MLS® Number: A2262994
$ 287,500
3
BEDROOMS
1 + 1
BATHROOMS
1,180
SQUARE FEET
1994
YEAR BUILT
Check out this sweet 1994-built 1180 sq. ft. bungalow in the charming town of Duchess, a real gem in a super family-friendly community. This place has a super functional layout, tons of natural light, and all the potential for future tweaks and development. As you walk inside, you'll find a bright, pantry-equipped kitchen paired with a cozy dining area that's perfect for family dinners or entertaining guests. Step. outside, a spacious 14’ x 10’ raised deck overlooks a fully fenced yard – ideal for summer BBQs, gatherings, and just plain enjoying the outdoors. On the main floor, there's a four-piece bathroom, two bedrooms, and a large bedroom with its own 2-piece bathroom for added convenience. The unfinished basement is roughed in for a bedroom and a 3-piece bathroom, providing great potential for additional living space just waiting for your personal touch to turn it into additional living space. Plus, a handy laundry room is equipped with a washer, dryer, practical for everyday living. Outside, the property boasts a roomy 22’ x 26’ double detached garage with back lane access, plus off-street and RV parking, and underground sprinklers to keep the yard looking lush without the hassle. All this wrapped up in a quiet, kid-friendly neighborhood in Duchess – a community that's all about small-town pride, with a K-12 school, post office, rec centre (complete with a walking track) and ice hockey arena, walking paths, a golf course, and that awesome gas station/convenience store famous for its ice cream. great value in and small community.
| COMMUNITY | |
| PROPERTY TYPE | Detached |
| BUILDING TYPE | House |
| STYLE | Bungalow |
| YEAR BUILT | 1994 |
| SQUARE FOOTAGE | 1,180 |
| BEDROOMS | 3 |
| BATHROOMS | 2.00 |
| BASEMENT | Full, Partially Finished |
| AMENITIES | |
| APPLIANCES | Dishwasher, Dryer, Electric Stove, Refrigerator, Washer |
| COOLING | None |
| FIREPLACE | N/A |
| FLOORING | Carpet, Laminate, Linoleum |
| HEATING | Forced Air, Natural Gas |
| LAUNDRY | In Basement |
| LOT FEATURES | Back Lane, Back Yard, City Lot, Front Yard, Landscaped, Lawn, Level, Underground Sprinklers |
| PARKING | Concrete Driveway, Double Garage Detached, Driveway, Off Street, RV Access/Parking |
| RESTRICTIONS | None Known |
| ROOF | Asphalt Shingle |
| TITLE | Fee Simple |
| BROKER | MaxWell Capital Realty - Brooks |
| ROOMS | DIMENSIONS (m) | LEVEL |
|---|---|---|
| Kitchen With Eating Area | 16`0" x 9`6" | Lower |
| Bedroom - Primary | 14`2" x 11`9" | Main |
| 2pc Bathroom | 5`0" x 5`0" | Main |
| Bedroom | 11`3" x 9`0" | Main |
| Bedroom | 9`1" x 10`2" | Main |
| 4pc Bathroom | 8`1" x 5`0" | Main |
| Living Room | 16`0" x 13`2" | Main |

