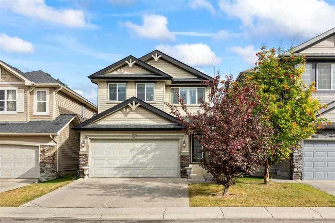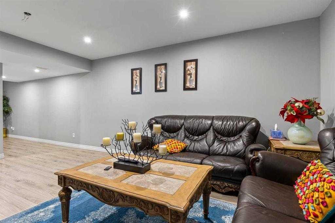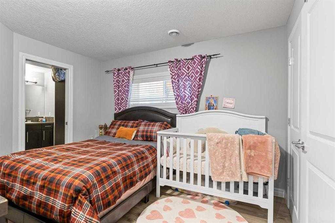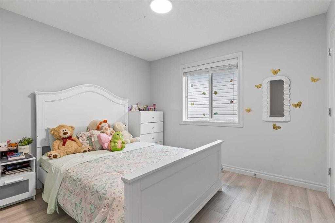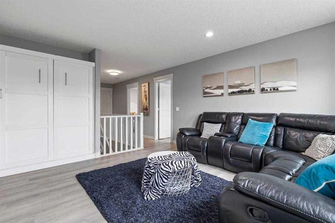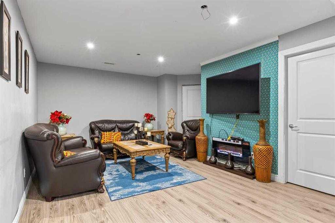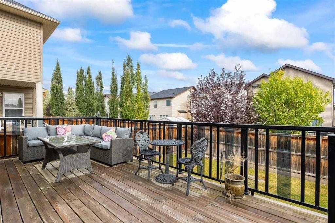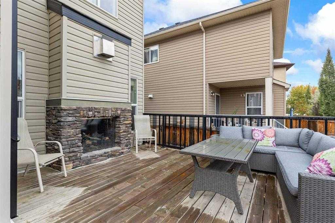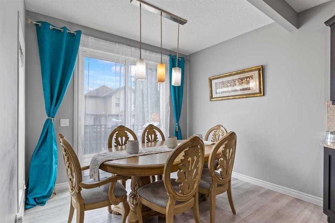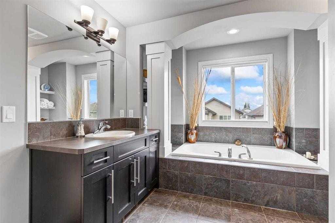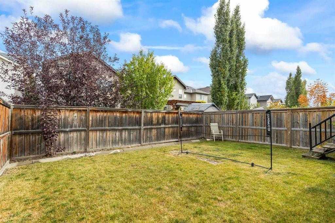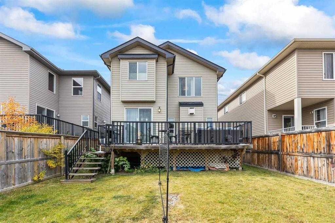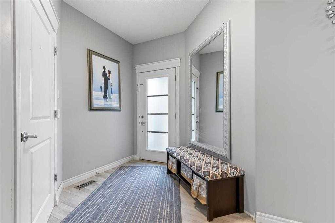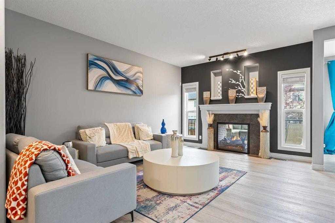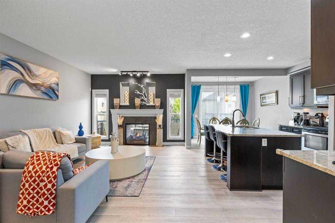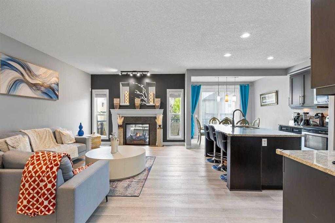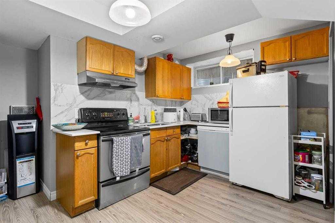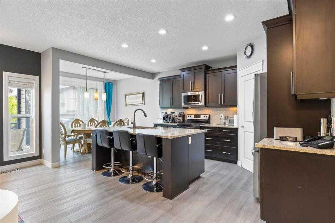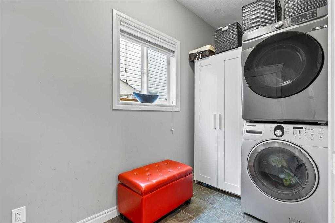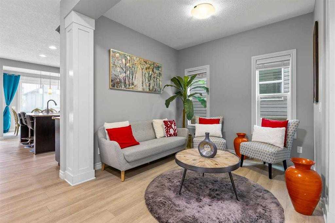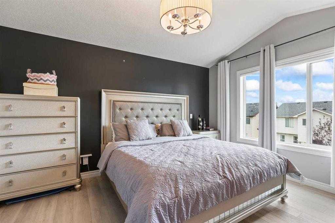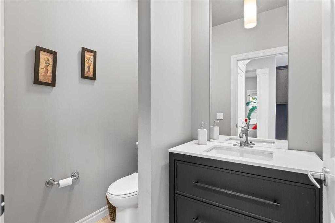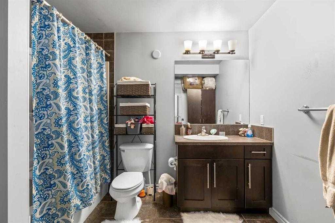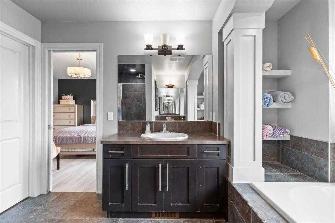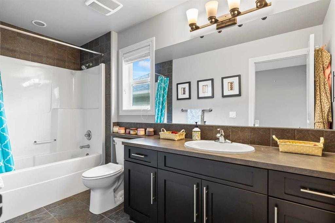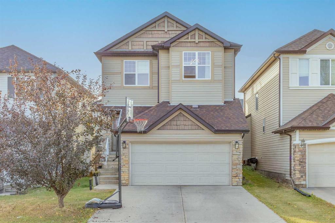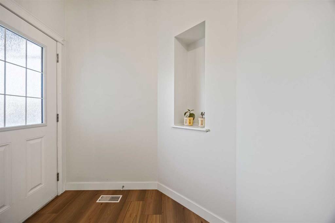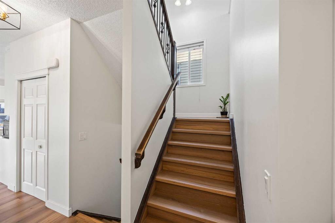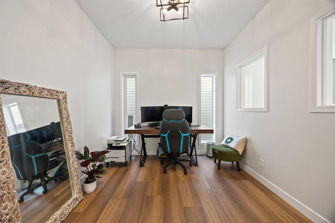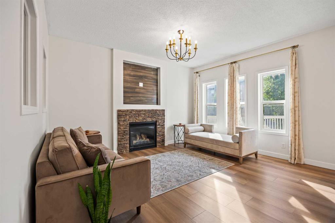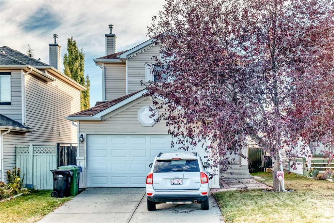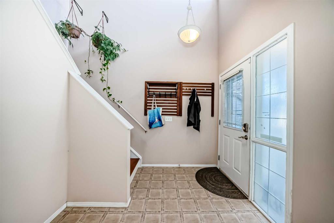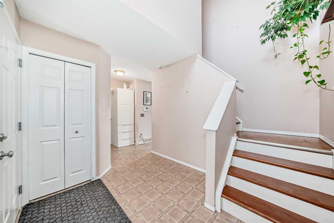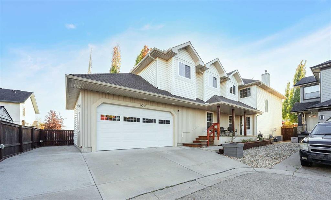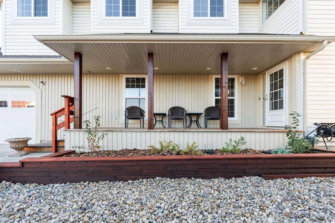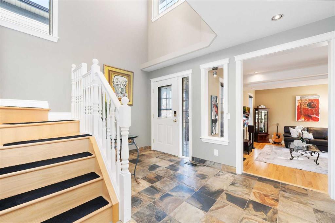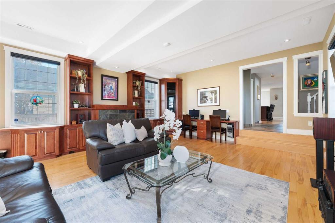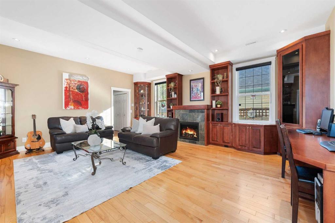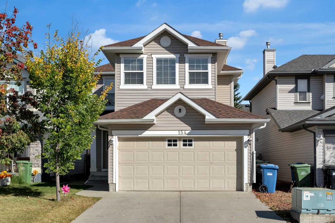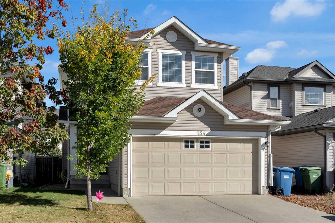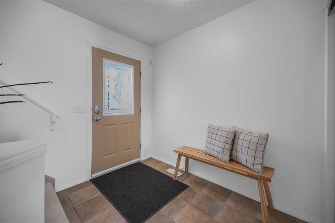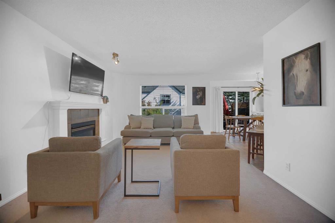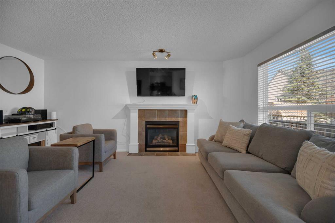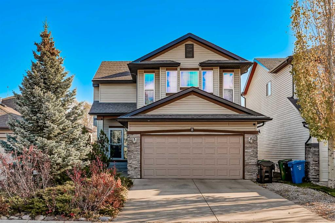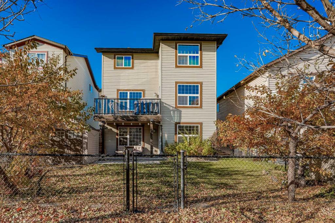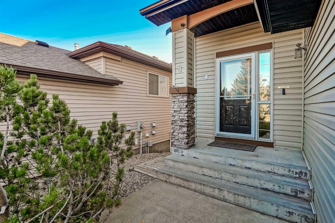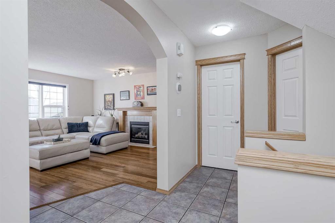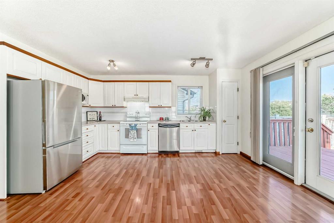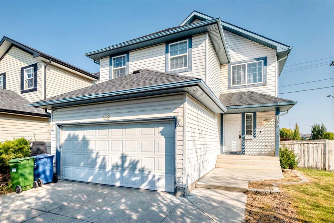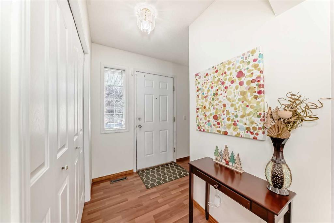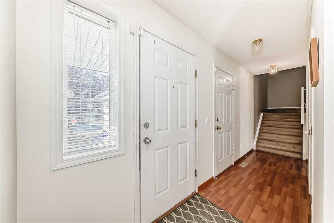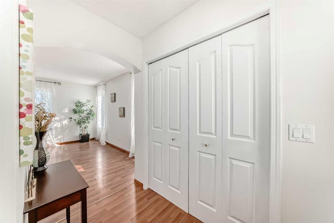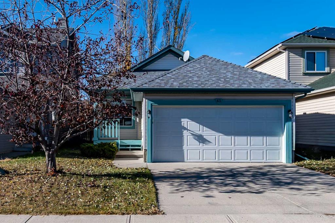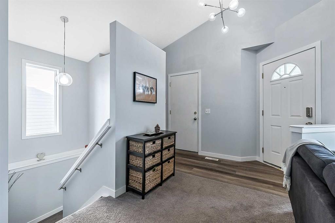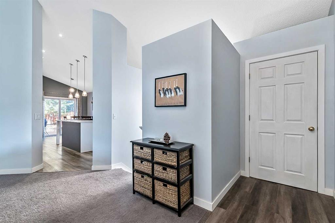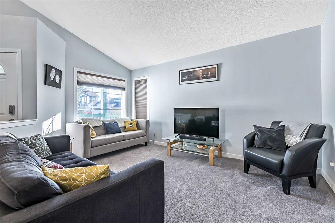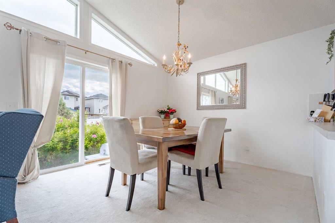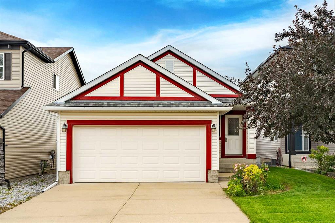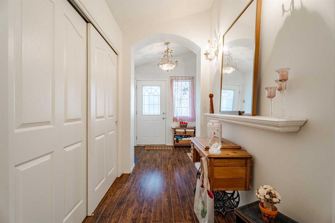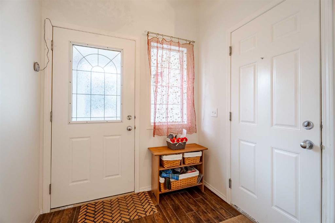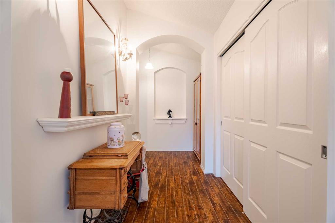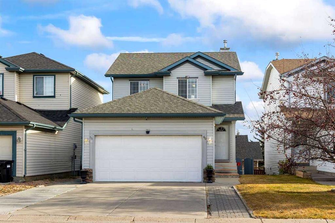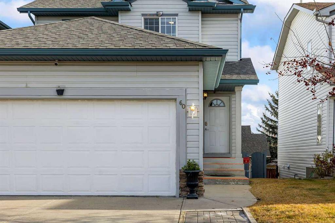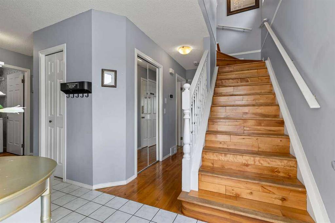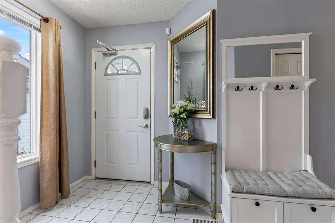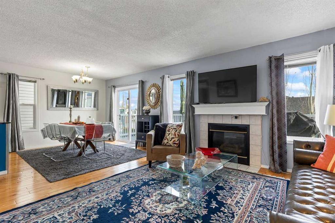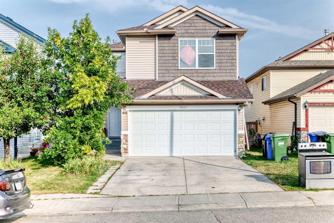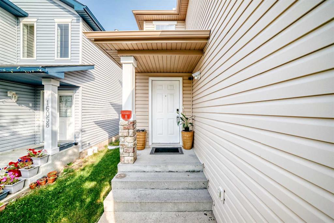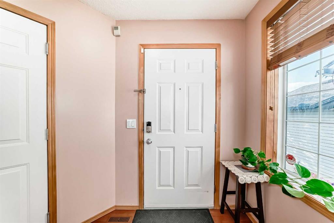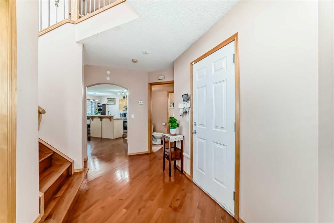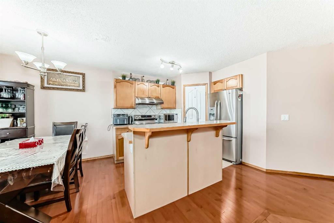337 Bridleridge View SW
Calgary T2Y 0E6
MLS® Number: A2274202
$ 699,000
4
BEDROOMS
3 + 1
BATHROOMS
2,005
SQUARE FEET
2008
YEAR BUILT
Terrific family home in the family oriented community of Bridlewood. Quality built by Centrex Homes with close to 2000 SQFT.Close to all amenities. Close to schools, playground, public transportation and Laminate through out the house, granite counter top. Unique 2 way fire place (Inside facing the family room/out to the deck. See the picture)over size jetted tub. You truly would be proud to call this home...Your Home..:).Landlord is planning to open side entrance soon
| COMMUNITY | Bridlewood |
| PROPERTY TYPE | Detached |
| BUILDING TYPE | House |
| STYLE | 2 Storey |
| YEAR BUILT | 2008 |
| SQUARE FOOTAGE | 2,005 |
| BEDROOMS | 4 |
| BATHROOMS | 4.00 |
| BASEMENT | Full |
| AMENITIES | |
| APPLIANCES | Dishwasher, Dryer, Electric Stove, Garage Control(s), Microwave Hood Fan, Oven, Refrigerator, Washer, Water Softener |
| COOLING | None |
| FIREPLACE | Gas |
| FLOORING | Ceramic Tile, Laminate |
| HEATING | Forced Air |
| LAUNDRY | Laundry Room, Upper Level |
| LOT FEATURES | Back Yard, Low Maintenance Landscape, Rectangular Lot, Street Lighting |
| PARKING | Double Garage Attached |
| RESTRICTIONS | None Known |
| ROOF | Asphalt Shingle |
| TITLE | Fee Simple |
| BROKER | Real Estate Professionals Inc. |
| ROOMS | DIMENSIONS (m) | LEVEL |
|---|---|---|
| 4pc Bathroom | 9`5" x 9`8" | Lower |
| Kitchen | 12`11" x 11`5" | Lower |
| Bedroom | 10`3" x 12`2" | Lower |
| Game Room | 14`10" x 19`3" | Lower |
| Den | 9`0" x 9`7" | Main |
| 2pc Bathroom | 5`3" x 16`2" | Main |
| Dining Room | 10`6" x 7`4" | Main |
| Kitchen | 9`8" x 15`6" | Main |
| Foyer | 9`3" x 8`10" | Main |
| 4pc Bathroom | 10`6" x 17`4" | Second |
| Bedroom | 9`9" x 12`5" | Second |
| Bonus Room | 13`0" x 15`6" | Second |
| Bedroom | 9`9" x 11`0" | Second |
| Bedroom - Primary | 12`2" x 13`10" | Second |
| 4pc Bathroom | 5`3" x 11`10" | Second |

