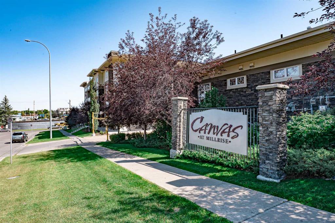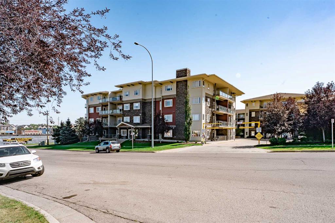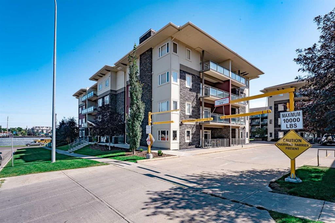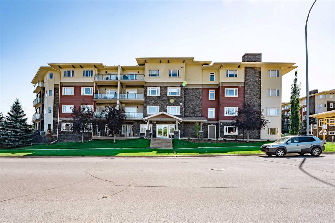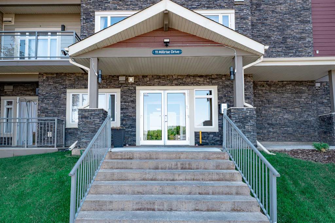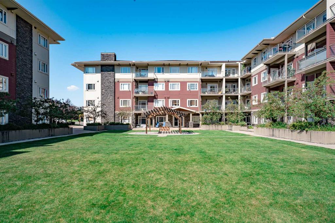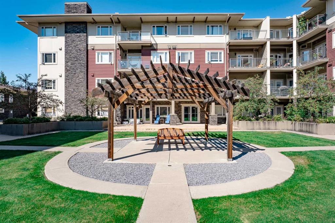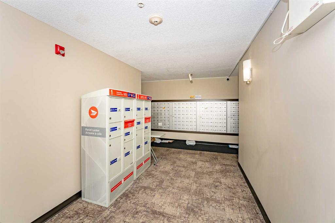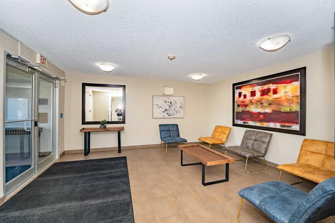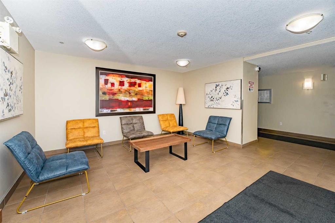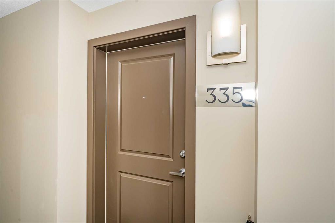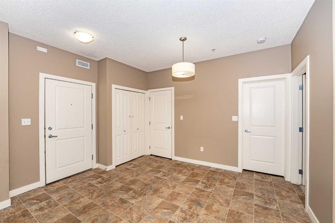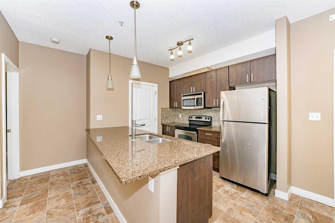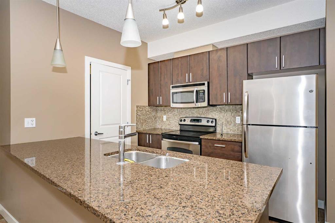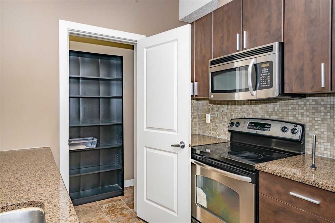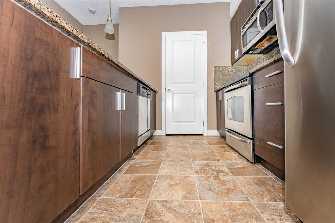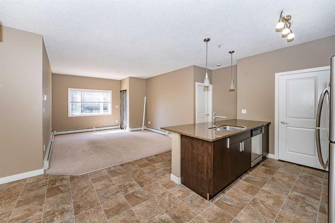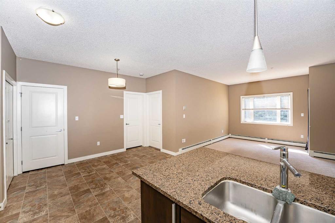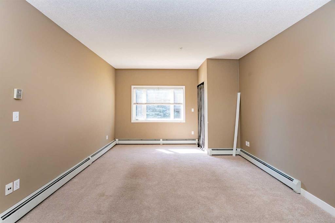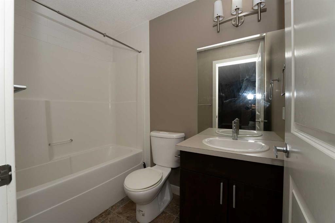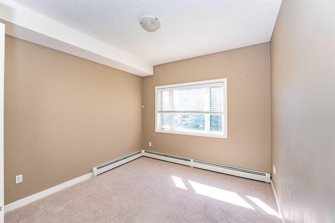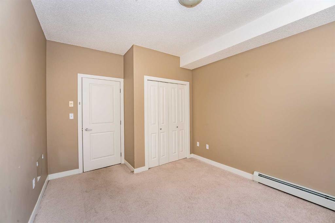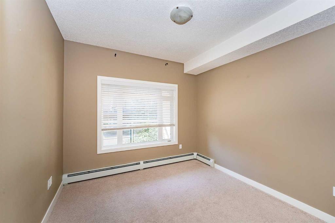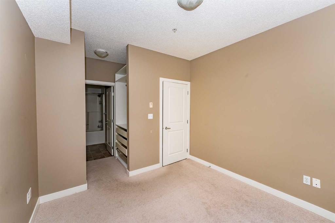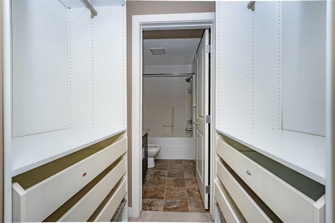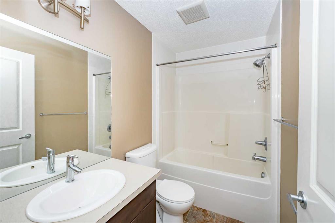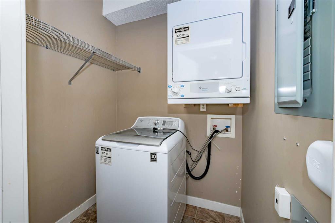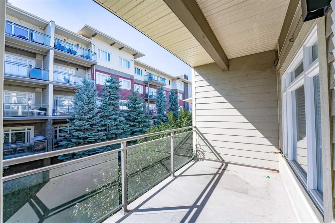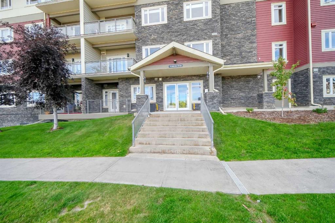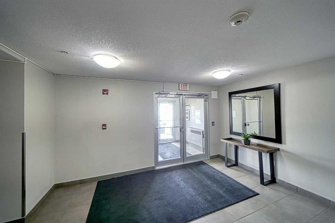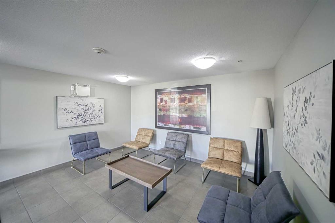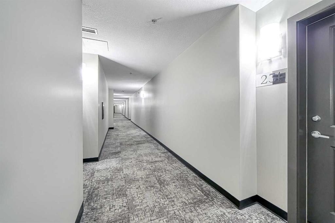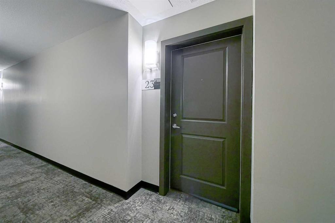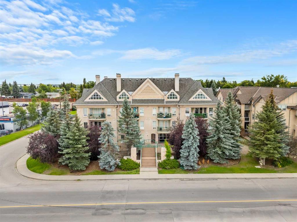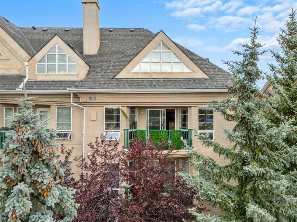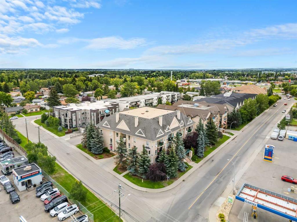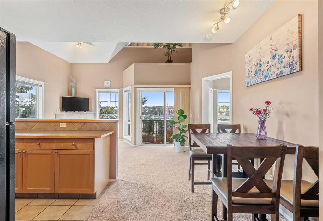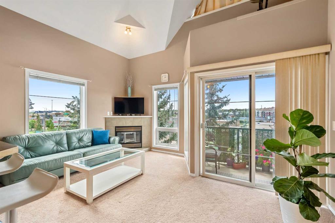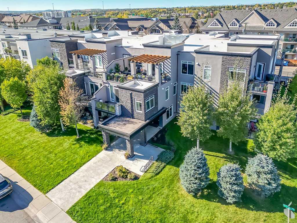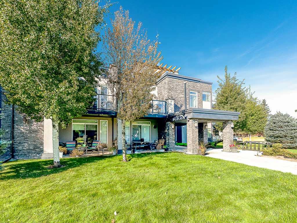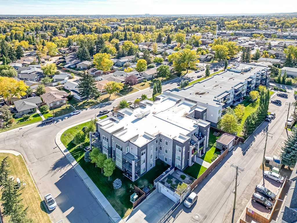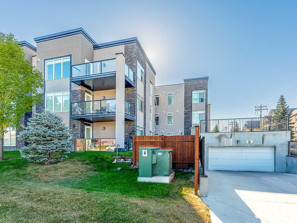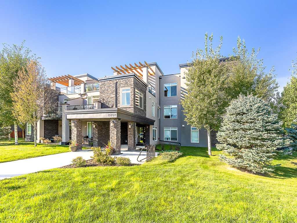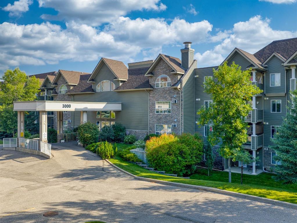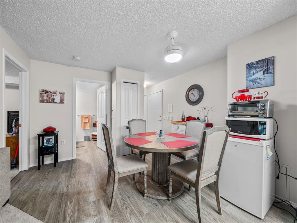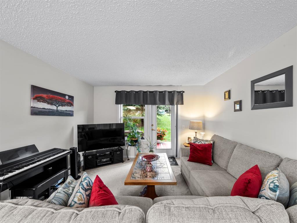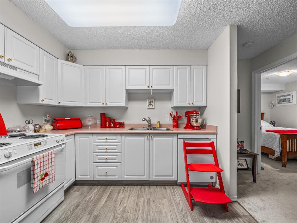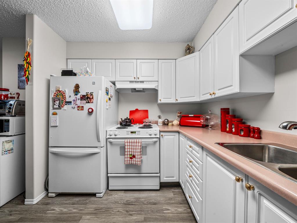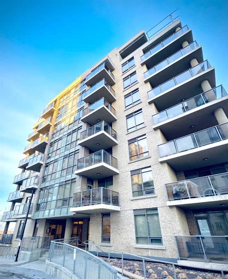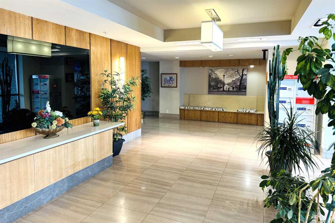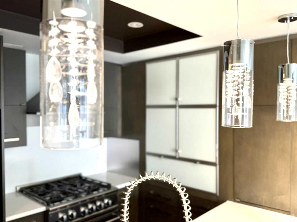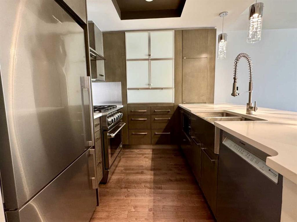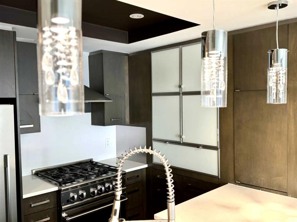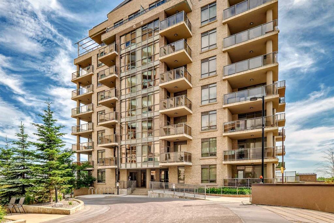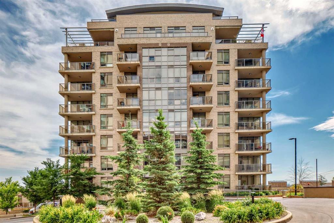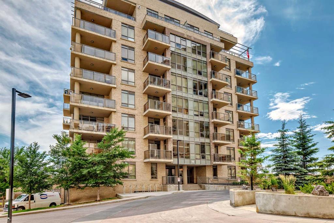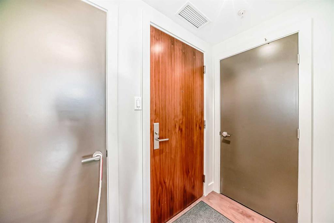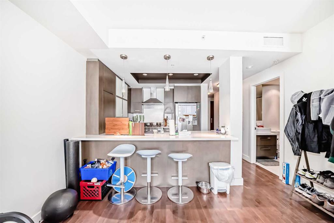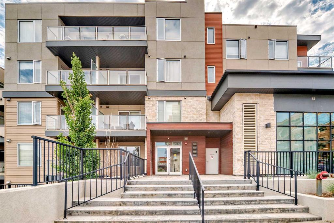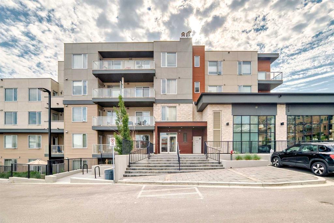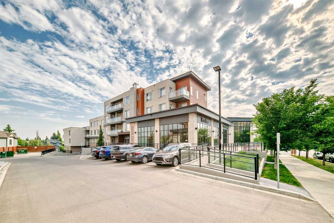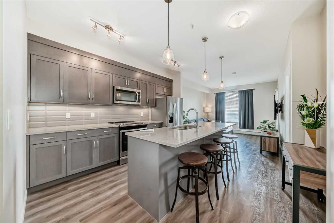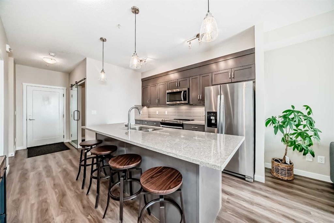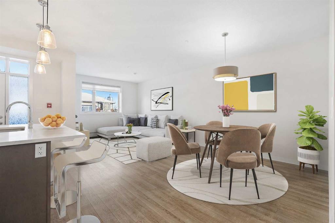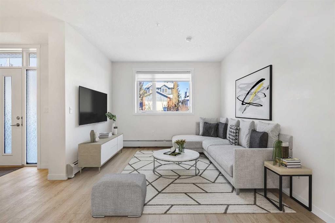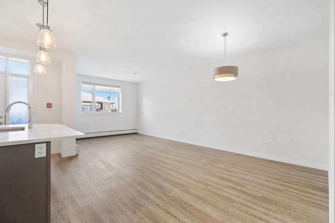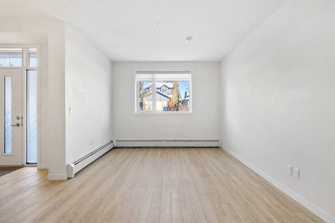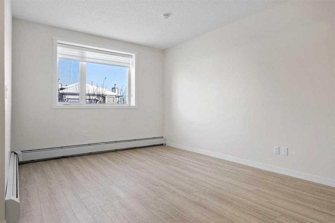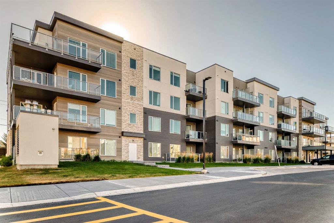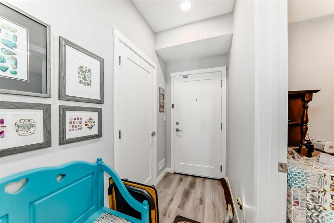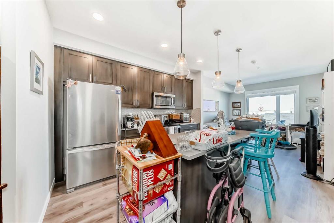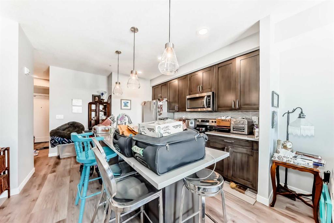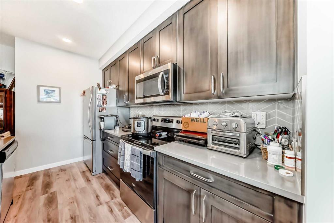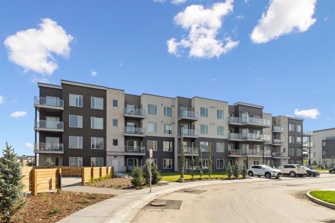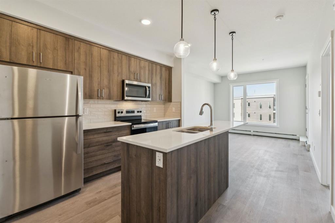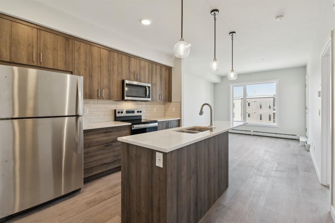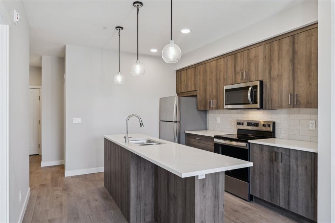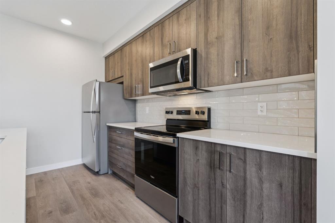335, 11 Millrise Drive SW
Calgary T2Y 3V1
MLS® Number: A2253151
$ 313,000
2
BEDROOMS
2 + 0
BATHROOMS
872
SQUARE FEET
2007
YEAR BUILT
Property 'sold as is, where is' Step into this bright and spacious top-floor 2-bedroom, 2-bathroom condo, offering over 871 sq. ft. of well-designed living space. The open-concept layout highlights a modern kitchen with stainless steel appliances, abundant cabinetry, an oversized walk-in pantry, generous counter space, and a convenient breakfast bar—perfect for both cooking and entertaining. The adjacent dining area easily accommodates a mid-sized family table, while the expansive living room extends to a large west-facing covered balcony with a gas hookup, ideal for year-round barbecues and outdoor relaxation. The primary suite features a walk-through closet leading to a private 4-piece ensuite. A second bedroom, a full 4-piece bathroom, and a spacious in-suite laundry/storage room add to the home’s comfort and practicality. Additional perks include heated titled underground parking, a separate storage locker, and secure bike storage. Condo fees cover all utilities (electricity, heat, and water), as well as access to premium amenities, including a fully equipped fitness center with lockers, a party room with kitchen, and an entertainment lounge.
| COMMUNITY | Millrise |
| PROPERTY TYPE | Apartment |
| BUILDING TYPE | Low Rise (2-4 stories) |
| STYLE | Single Level Unit |
| YEAR BUILT | 2007 |
| SQUARE FOOTAGE | 872 |
| BEDROOMS | 2 |
| BATHROOMS | 2.00 |
| BASEMENT | |
| AMENITIES | |
| APPLIANCES | Dishwasher, Electric Stove, Microwave Hood Fan, Refrigerator, Washer/Dryer |
| COOLING | None |
| FIREPLACE | N/A |
| FLOORING | Carpet, Ceramic Tile |
| HEATING | Baseboard |
| LAUNDRY | In Unit |
| LOT FEATURES | |
| PARKING | Underground |
| RESTRICTIONS | Pet Restrictions or Board approval Required |
| ROOF | |
| TITLE | Fee Simple |
| BROKER | Royal LePage METRO |
| ROOMS | DIMENSIONS (m) | LEVEL |
|---|---|---|
| 4pc Bathroom | 8`0" x 5`1" | Main |
| 4pc Ensuite bath | 8`3" x 5`1" | Main |
| Bedroom | 12`10" x 10`6" | Main |
| Dining Room | 13`0" x 10`4" | Main |
| Kitchen | 8`5" x 9`8" | Main |
| Living Room | 14`8" x 12`8" | Main |
| Bedroom - Primary | 10`6" x 10`4" | Main |

