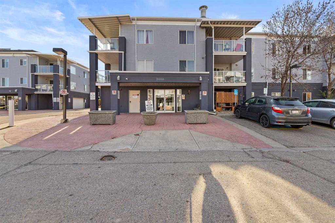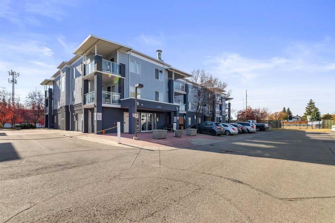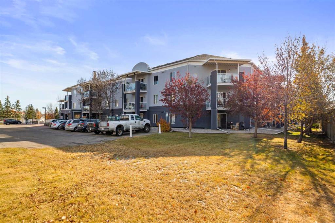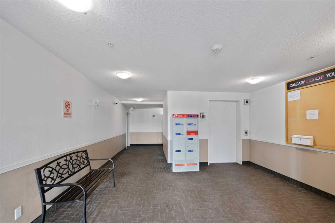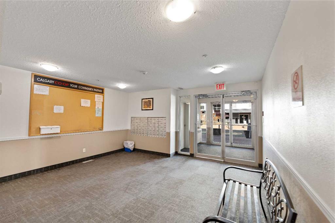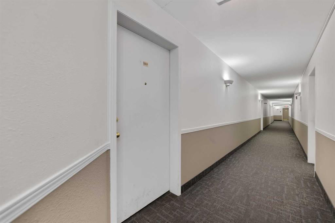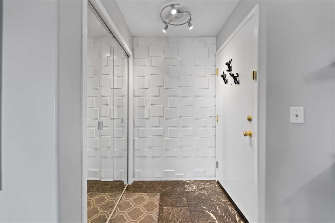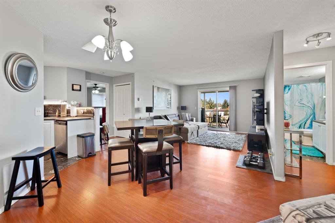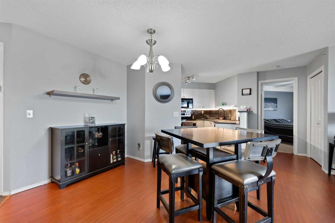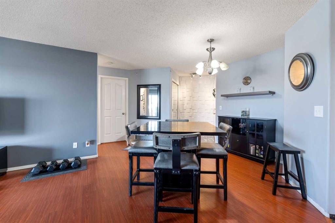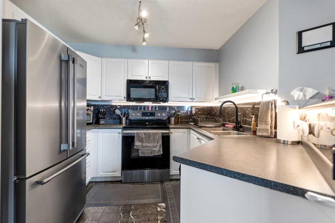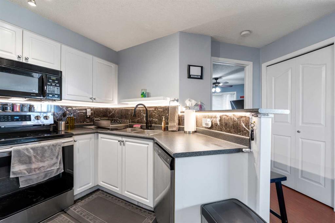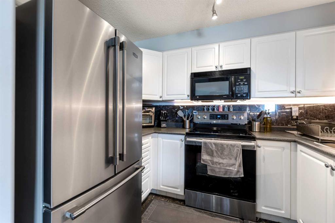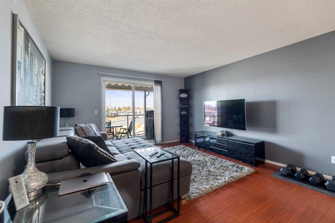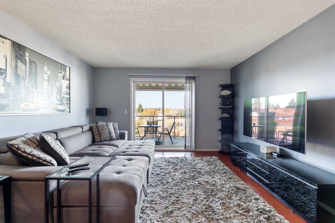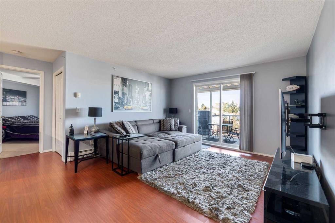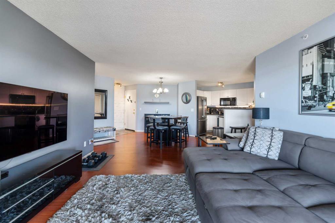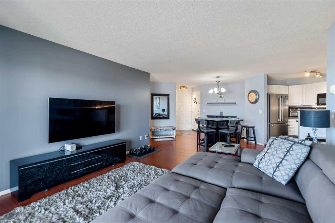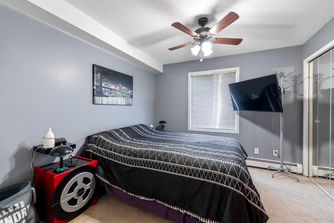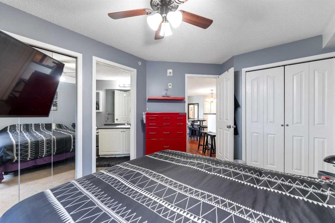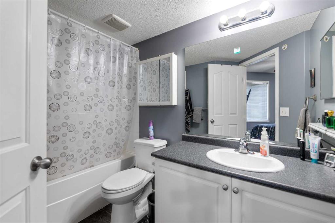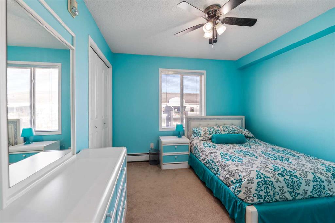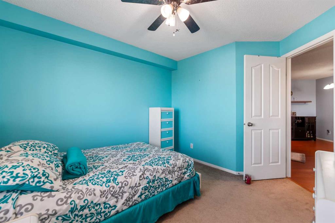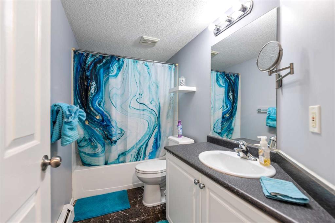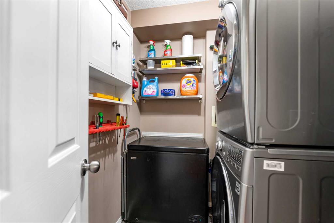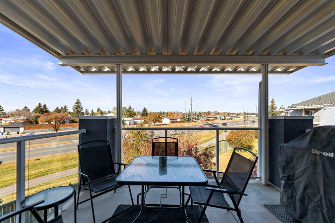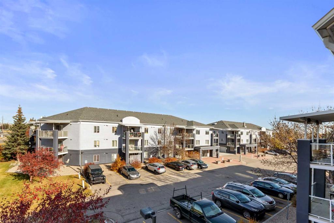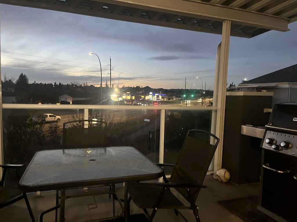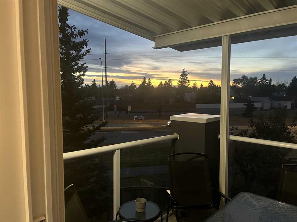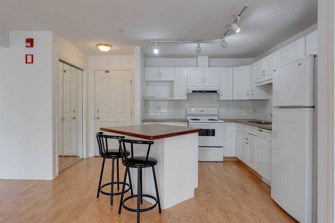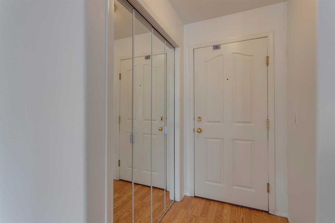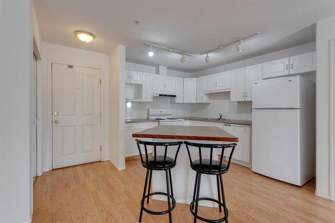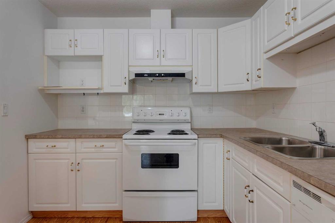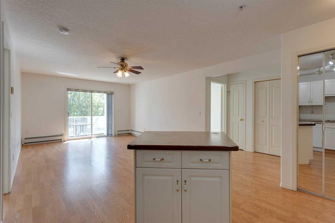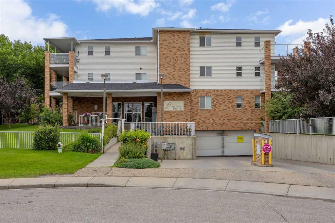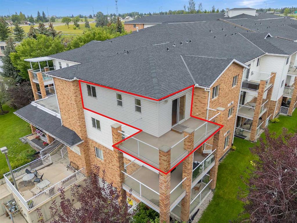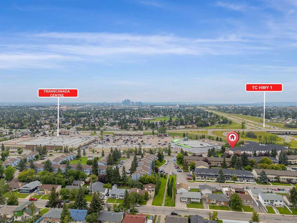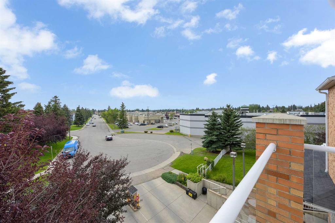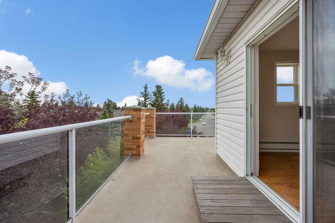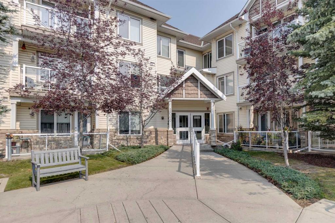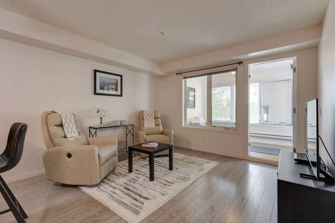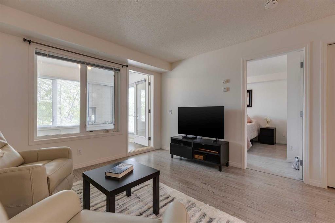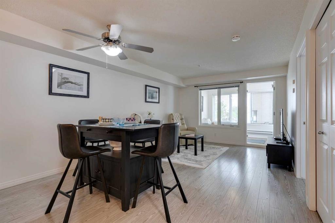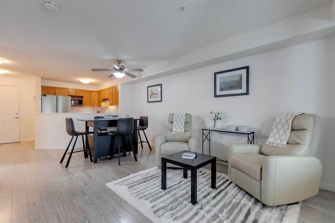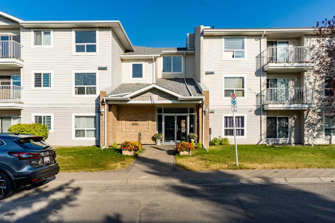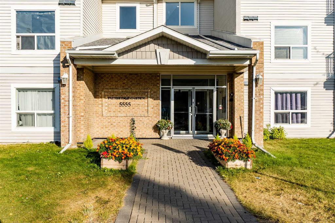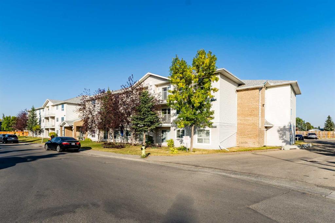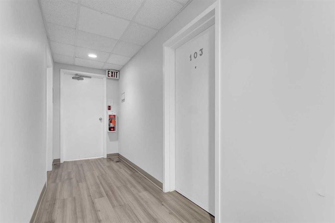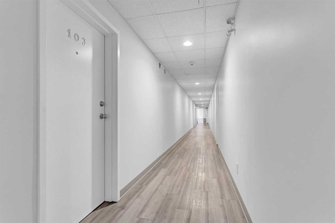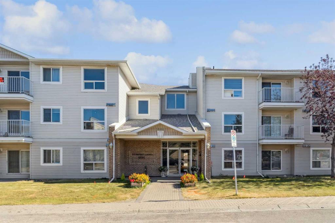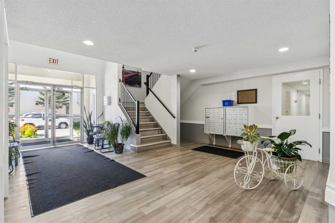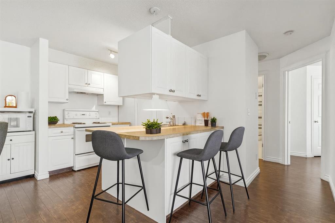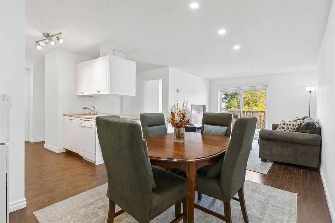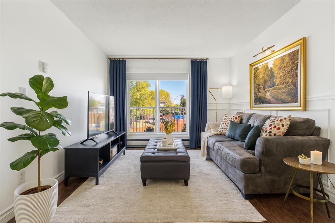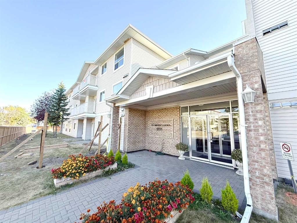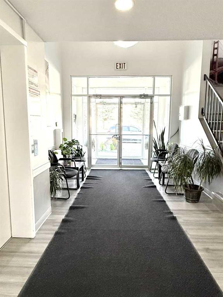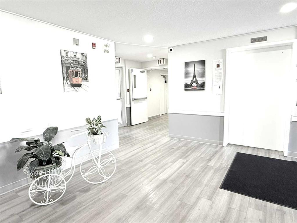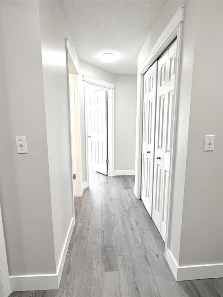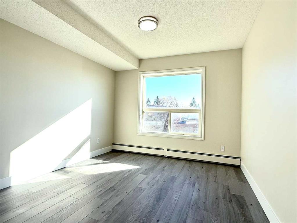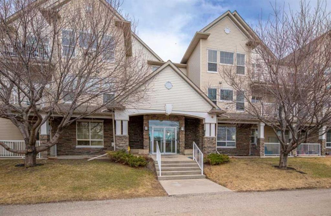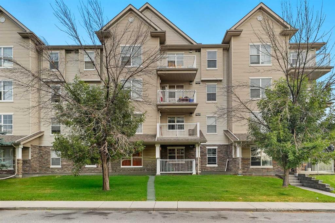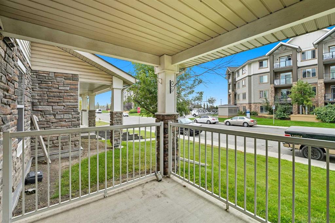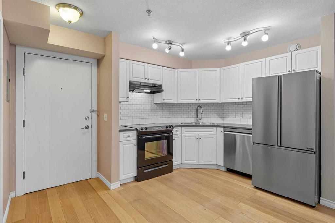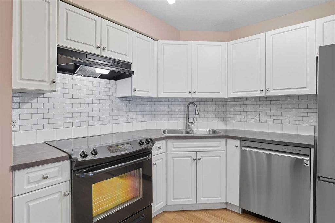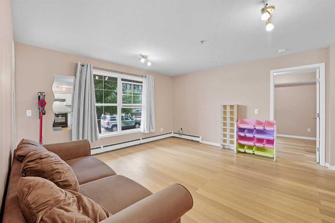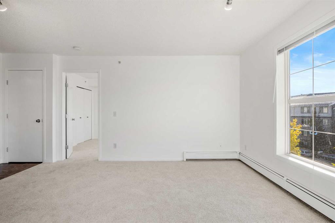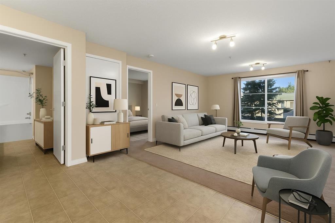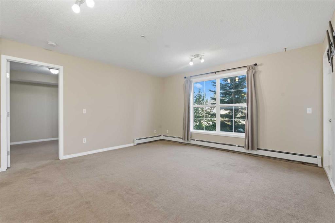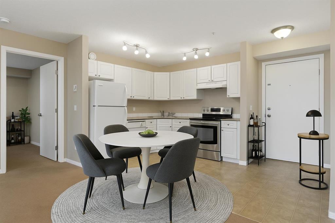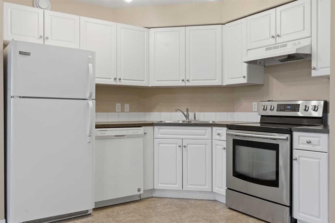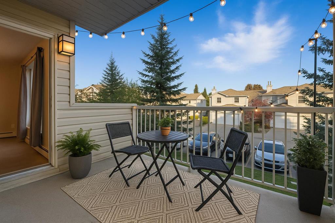3307, 2280 68 Street NE
Calgary T1Y 7M1
MLS® Number: A2265609
$ 269,000
2
BEDROOMS
2 + 0
BATHROOMS
896
SQUARE FEET
2003
YEAR BUILT
Rare Top-Floor Unit with Dual-Exposure Mountain Views in Monterey Park! Welcome to bright, updated living in a highly desirable, secure building. This spacious condo is perched on the top floor, offering privacy and magnificent west and northwest-facing mountain views from your expansive balcony. The thoughtfully laid-out interior boasts a large living room, a generous dining area perfect for entertaining, and a functional kitchen. Both bedrooms are well-sized, including a fantastic primary bedroom that features a large walk-in closet, a second closet and a private 4-piece ensuite. The balcony is equipped with a natural gas line for easy grilling. The building provides peace of mind with key-fob access and security cameras, plus a beautiful community gazebo and green space for residents. Situated in a prime location, you are within easy walking distance of parks, schools, shopping, and public transit. Commuting is a breeze with effortless access to Stoney Trail and 16 Ave NE. A truly exceptional opportunity to secure a spacious, well-maintained home in a vibrant community.
| COMMUNITY | Monterey Park |
| PROPERTY TYPE | Apartment |
| BUILDING TYPE | Low Rise (2-4 stories) |
| STYLE | Single Level Unit |
| YEAR BUILT | 2003 |
| SQUARE FOOTAGE | 896 |
| BEDROOMS | 2 |
| BATHROOMS | 2.00 |
| BASEMENT | |
| AMENITIES | |
| APPLIANCES | Dishwasher, Dryer, Electric Stove, Microwave Hood Fan, Refrigerator, Washer, Window Coverings |
| COOLING | None |
| FIREPLACE | N/A |
| FLOORING | Carpet, Ceramic Tile, Laminate |
| HEATING | Baseboard, Natural Gas |
| LAUNDRY | In Unit |
| LOT FEATURES | |
| PARKING | Parkade, Underground |
| RESTRICTIONS | Board Approval |
| ROOF | Asphalt Shingle |
| TITLE | Fee Simple |
| BROKER | RE/MAX Real Estate (Mountain View) |
| ROOMS | DIMENSIONS (m) | LEVEL |
|---|---|---|
| Bedroom | 10`4" x 12`2" | Main |
| Laundry | 6`1" x 5`9" | Main |
| 4pc Bathroom | Main | |
| Living Room | 12`11" x 11`8" | Main |
| Dining Room | 16`4" x 12`11" | Main |
| Kitchen | 9`2" x 8`6" | Main |
| 4pc Ensuite bath | Main | |
| Bedroom - Primary | 13`1" x 10`4" | Main |
| Balcony | 12`1" x 8`1" | Main |

