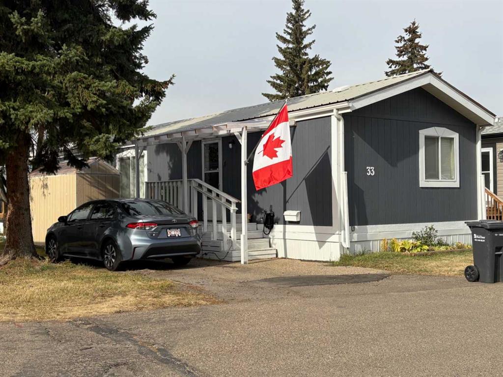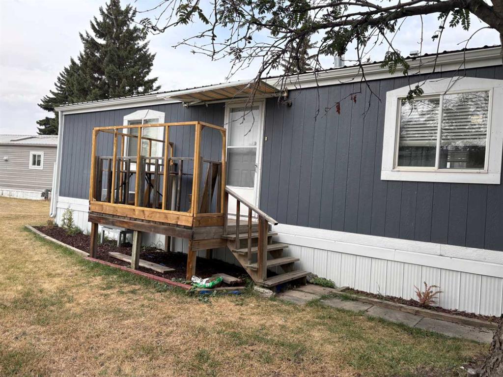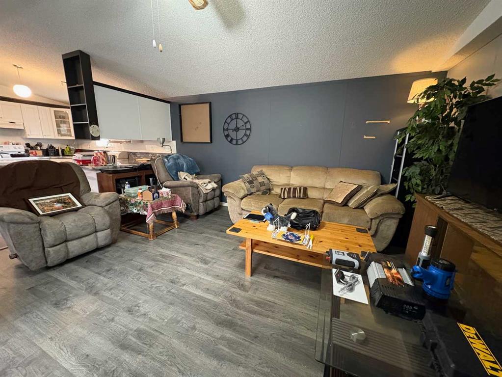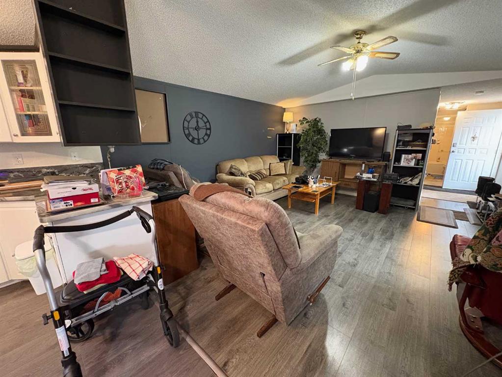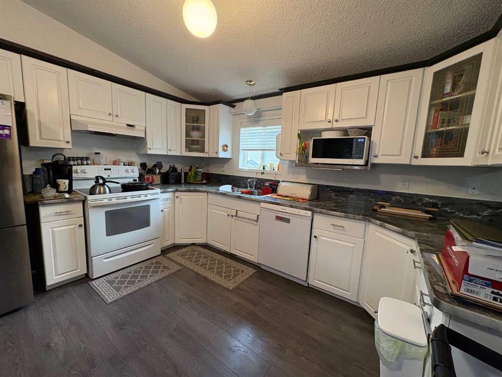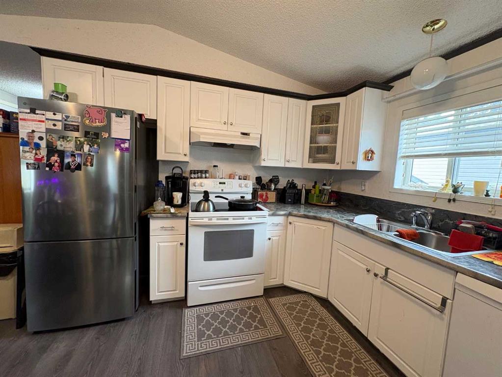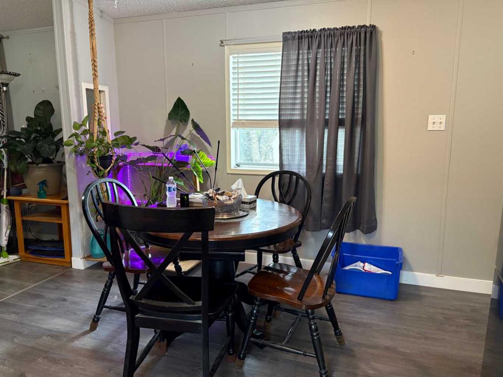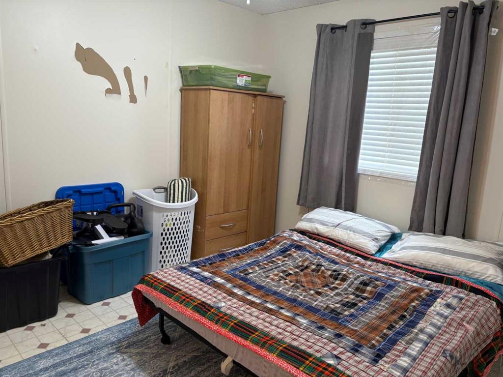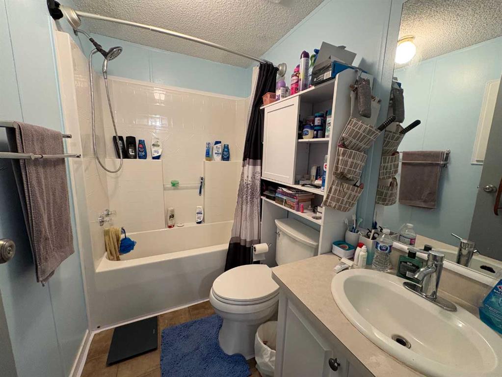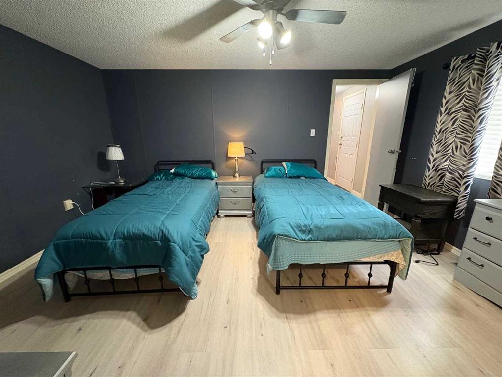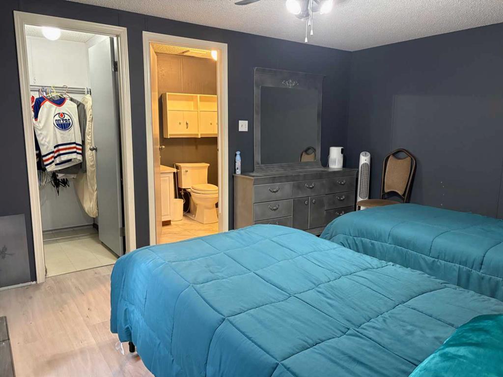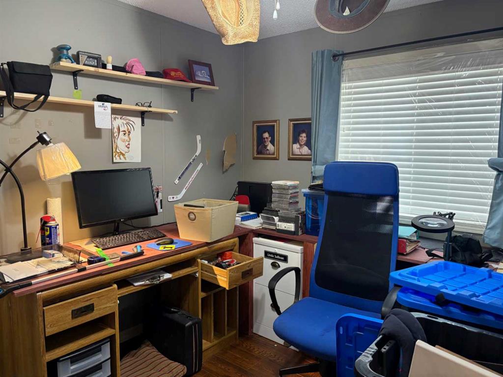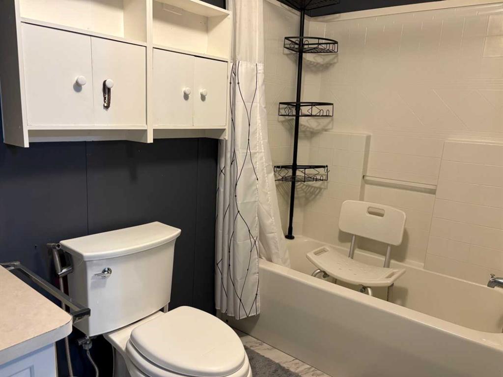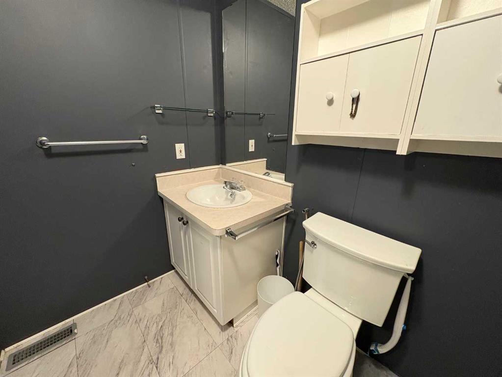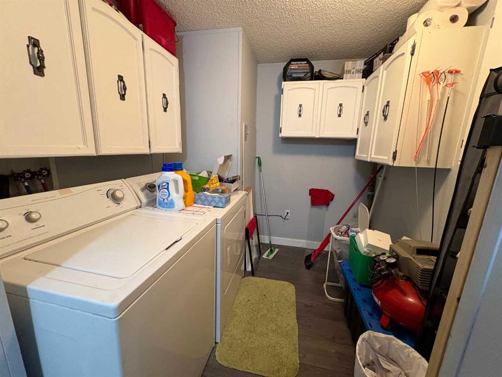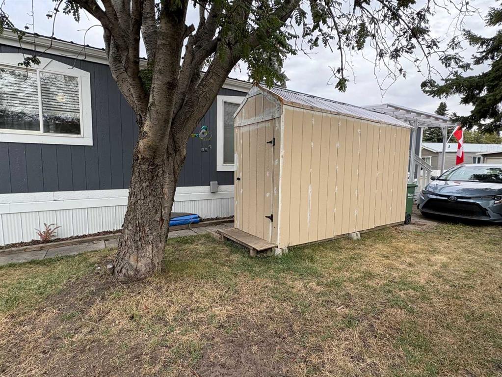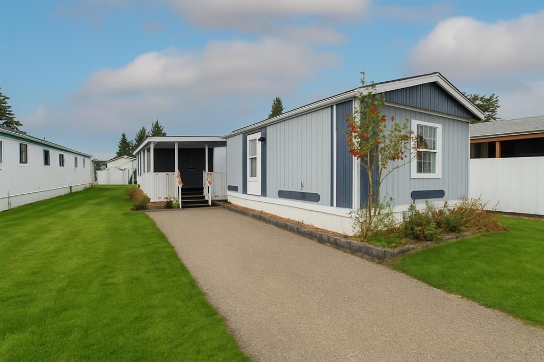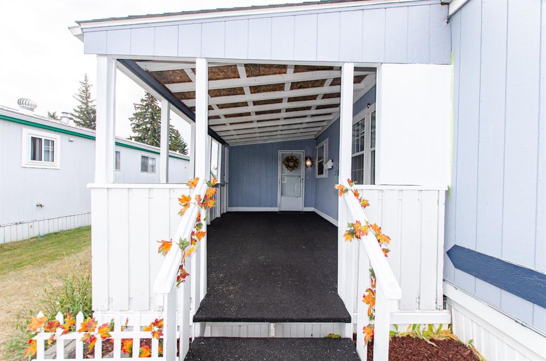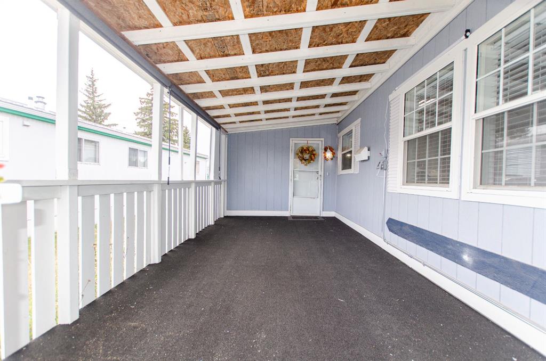33 Parkside Drive
Red Deer T4P 1K1
MLS® Number: A2260963
$ 119,900
3
BEDROOMS
2 + 0
BATHROOMS
1,216
SQUARE FEET
1996
YEAR BUILT
Centrally located in Red Deer in Parkside Estates, this 1,216 sq. ft. mobile home offers a spacious layout and numerous recent upgrades. Inside, you’ll find a large kitchen, dining, and living room with oak cabinets, plenty of cupboard space, and a new fridge. With 3 bedrooms, including a primary suite with a 4-piece ensuite, there’s room for the whole family. Recent updates in the last two years include new gutters, new skirting, a new furnace, and central air conditioning, ensuring comfort and efficiency. The vaulted ceilings create a bright, open feel, while the deck provides the perfect space to enjoy the outdoors on a private treed lot. This home also comes fully furnished, making it truly move-in ready. Park and pet approval are required for buyers, and lot rent is $740 per month with all utilities paid by the owner. Model: NP901A | Serial #: Reg1676964746 | CSA #: 28437.
| COMMUNITY | |
| PROPERTY TYPE | Mobile |
| BUILDING TYPE | Manufactured House |
| STYLE | Single Wide Mobile Home |
| YEAR BUILT | 1996 |
| SQUARE FOOTAGE | 1,216 |
| BEDROOMS | 3 |
| BATHROOMS | 2.00 |
| BASEMENT | |
| AMENITIES | |
| APPLIANCES | Dishwasher, Dryer, Refrigerator, Stove(s), Washer, Window Coverings |
| COOLING | None |
| FIREPLACE | N/A |
| FLOORING | Laminate, Linoleum |
| HEATING | Forced Air, Natural Gas |
| LAUNDRY | Laundry Room |
| LOT FEATURES | |
| PARKING | Parking Pad |
| RESTRICTIONS | Board Approval, Pet Restrictions or Board approval Required |
| ROOF | Asphalt Shingle |
| TITLE | |
| BROKER | Royal LePage Network Realty Corp. |
| ROOMS | DIMENSIONS (m) | LEVEL |
|---|---|---|
| Walk-In Closet | Main | |
| 4pc Ensuite bath | Main | |
| Bedroom - Primary | 15`0" x 11`6" | Main |
| Living Room | 15`0" x 15`0" | Main |
| Kitchen | 15`0" x 13`0" | Main |
| Bedroom | 9`6" x 9`6" | Main |
| 4pc Bathroom | Main | |
| Bedroom | 9`6" x 11`4" | Main |

