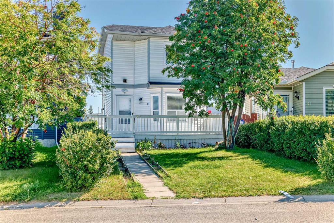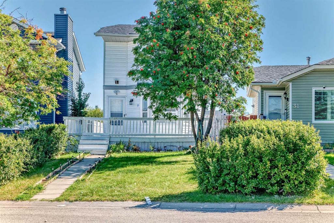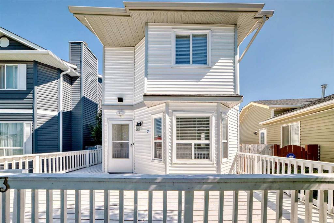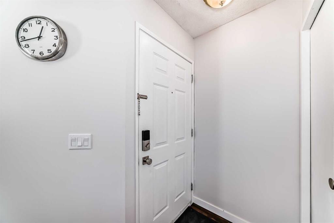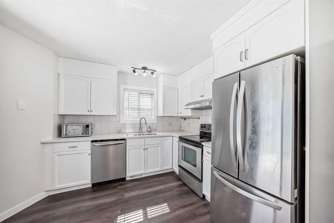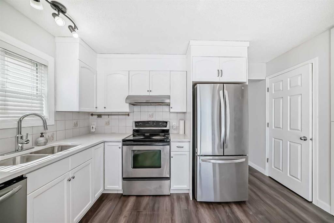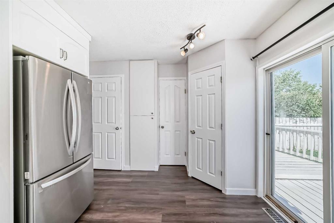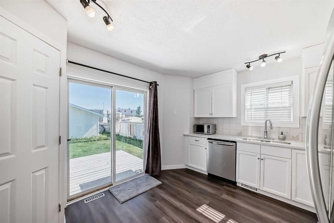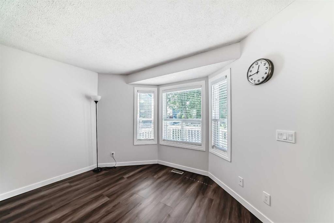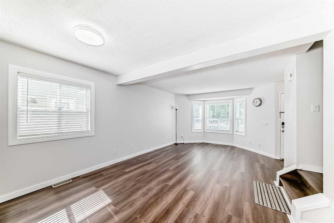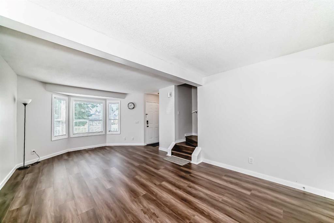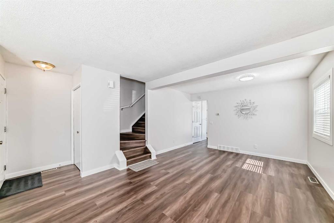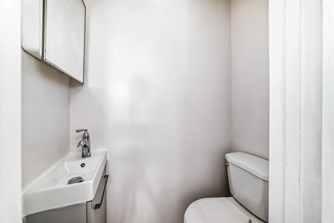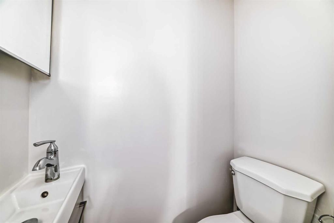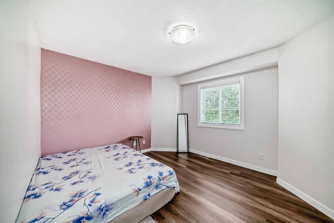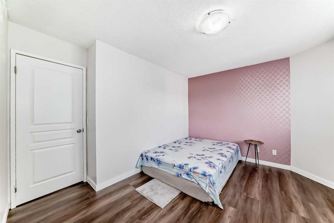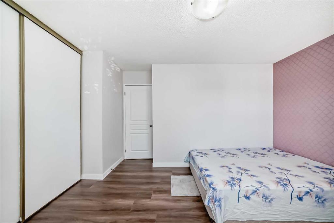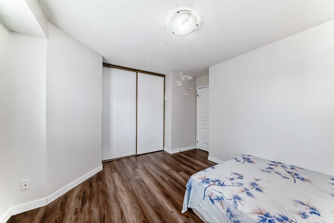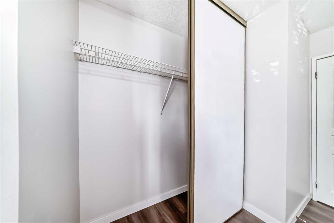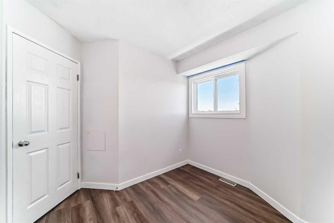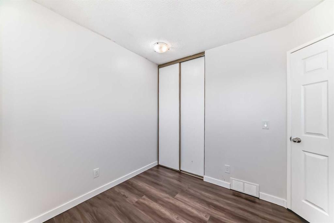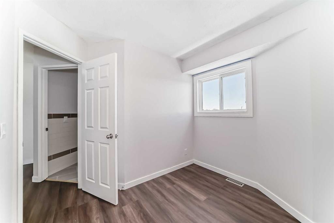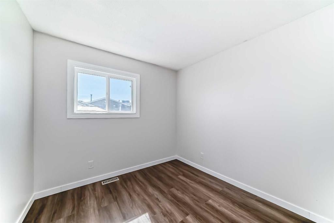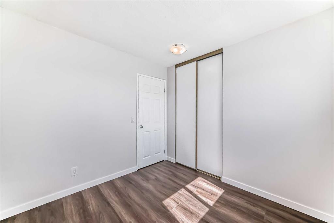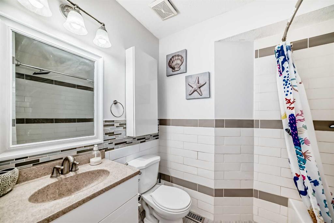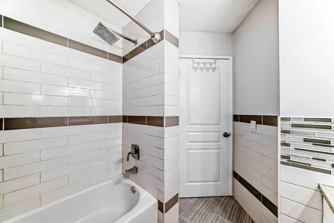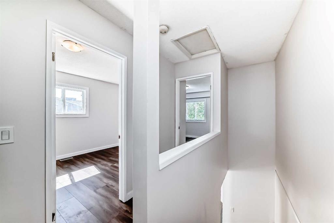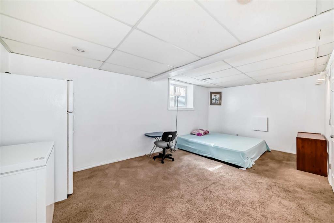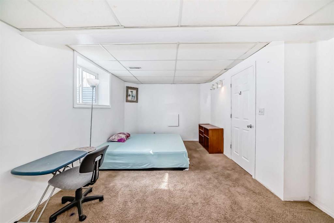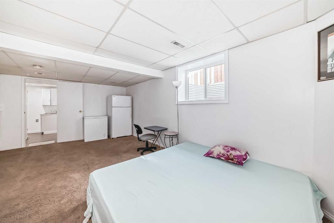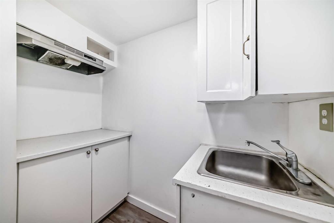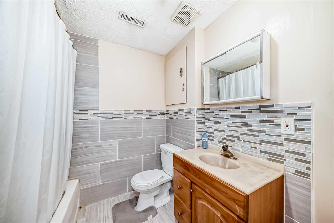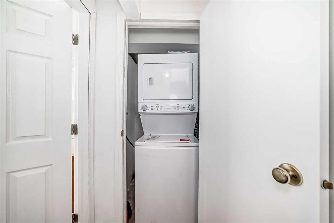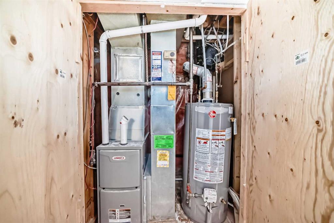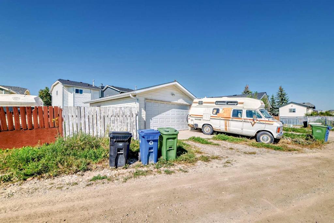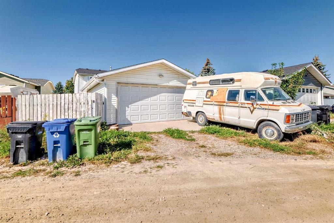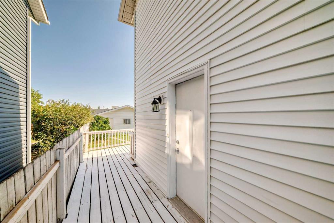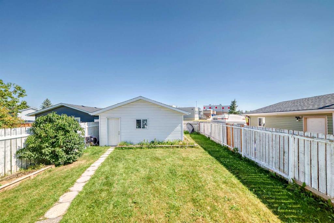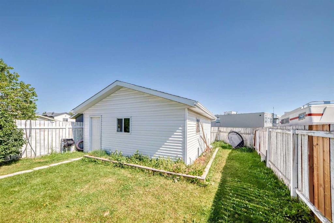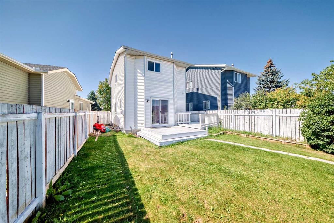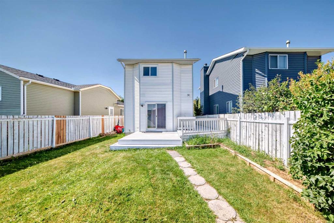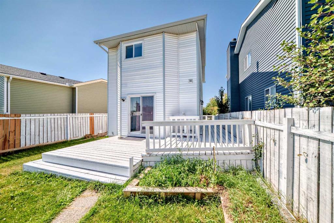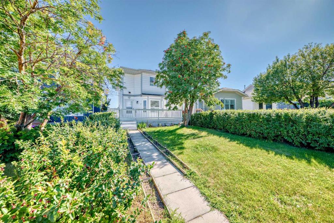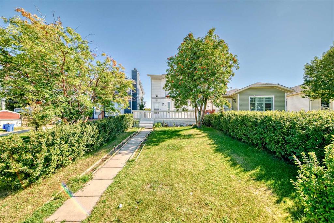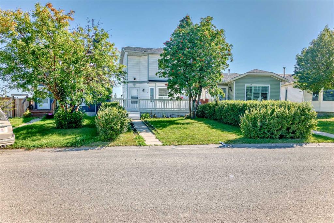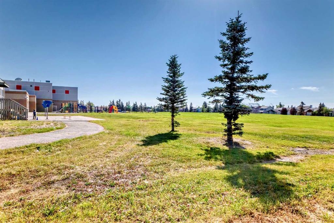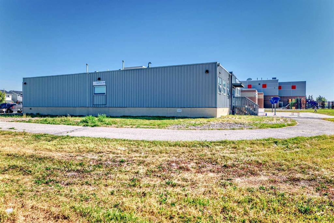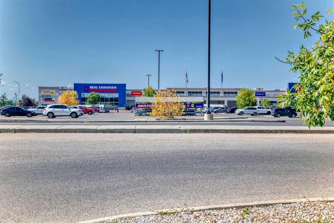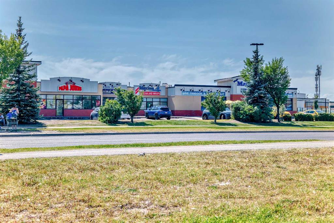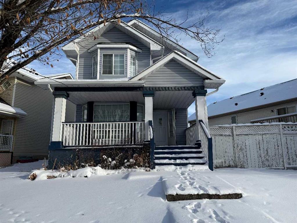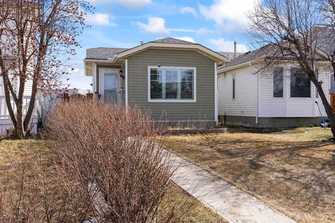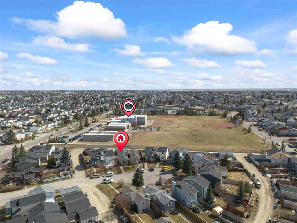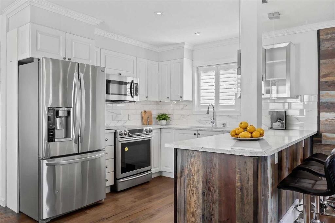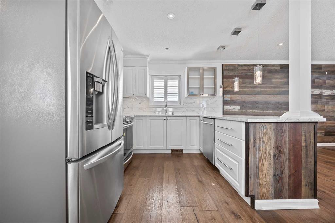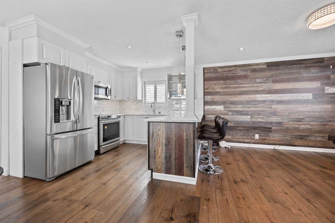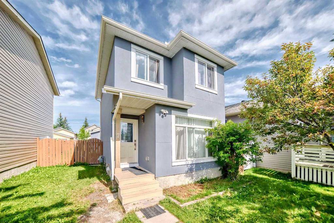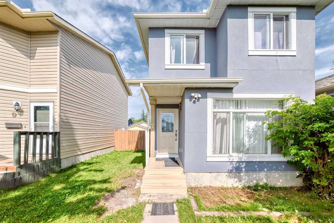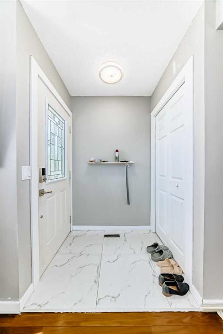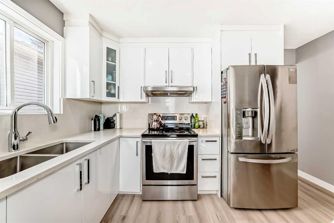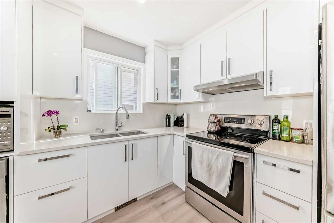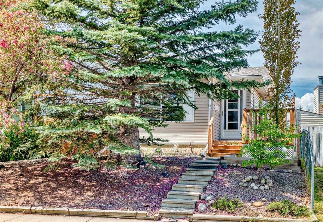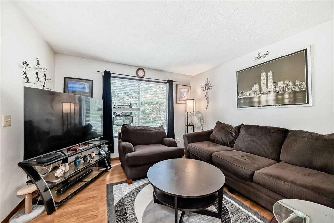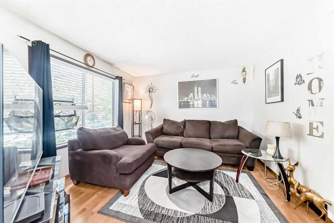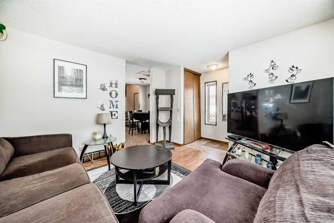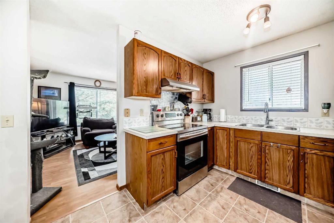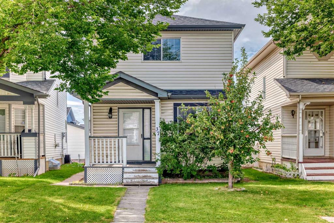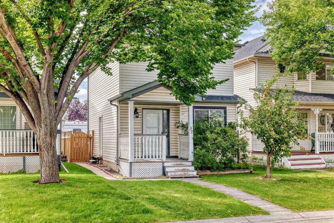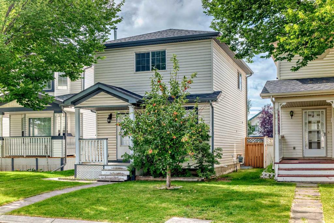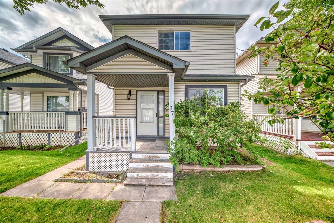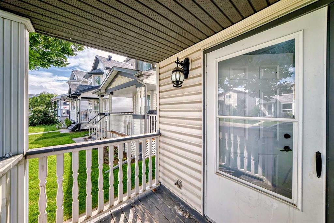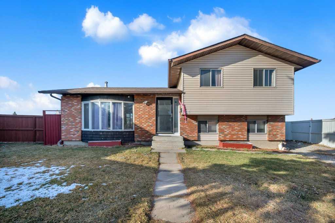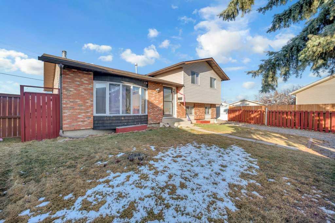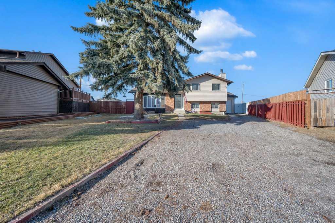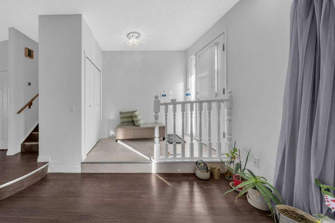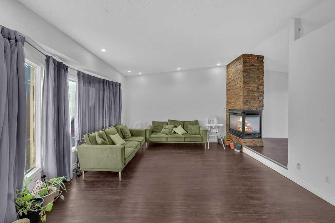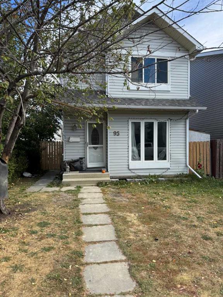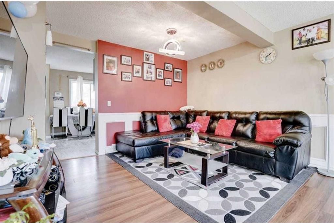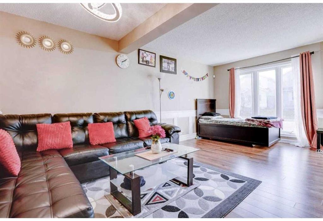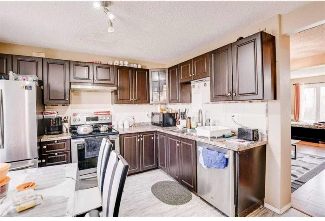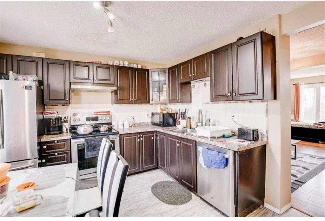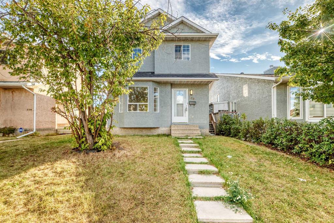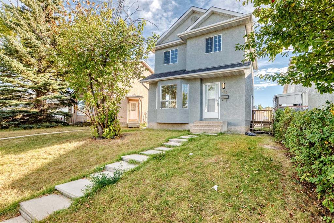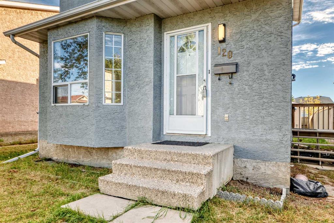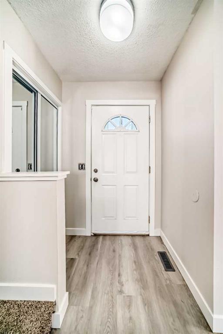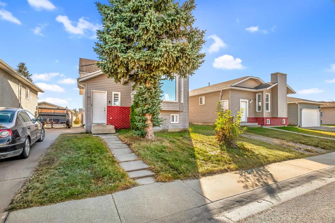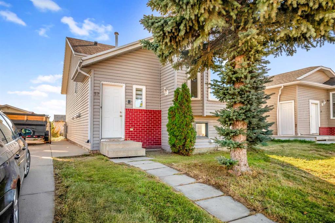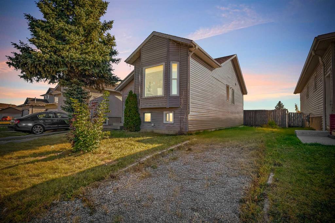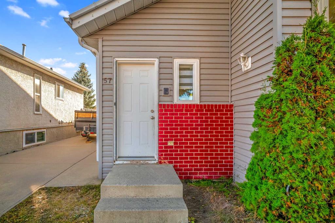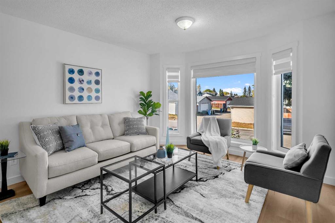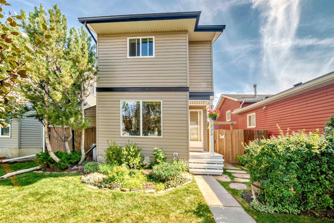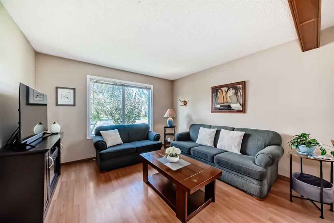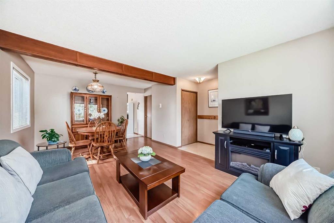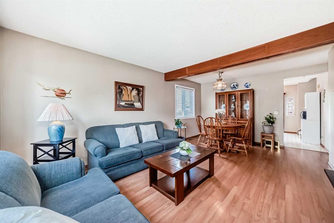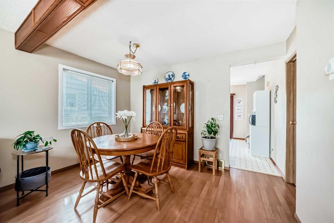33 Martinridge Place NE
Calgary T3J3B8
MLS® Number: A2252330
$ 549,900
4
BEDROOMS
2 + 1
BATHROOMS
1,085
SQUARE FEET
1989
YEAR BUILT
Welcome to this mostly renovated and truly stunning family home located in the vibrant, amenity rich, and family friendly community of Martindale NE Calgary, known for its safety, convenience & welcoming atmosphere. From the moment you arrive, you’ll notice the inviting curb appeal, well-maintained front lawn, and an exterior that sets the tone for the warmth found inside. Step through the front door into a bright and open living area the abundant natural light streams through large windows, creating an airy and cheerful environment ideal for spending time with loved ones. Adjacent to the living area, the open kitchen features ample cabinetry, modern countertops & a thoughtfully designed layout that promotes efficiency and ease in daily meal preparation. A dedicated dining area flows seamlessly from the kitchen, offering privacy while still connecting the main living spaces, making it perfect for family dinners, entertaining guests, or casual breakfasts. Completing the main floor is a convenient half bathroom, adding comfort and functionality for all members of the household. Ascend to the upper floor to discover the master bedroom, a private retreat with its generously sized closet, offering abundant storage. Two additional well proportioned bedrooms, each with their own closets, share a full bathroom, providing flexibility for children, guests, or a home office. The fully developed illegal basement, with its separate entrance & thoughtfully designed kitchenette, enhances the home’s versatility, offering the perfect space for extended family, guests, or even older children seeking a private retreat. Its spacious bed room can easily be converted into an additional family living area, complemented by a full bathroom & storage space, providing both convenience and flexibility for any lifestyle need. Step outside to the sun-facing, fully fenced backyard, an ideal retreat for relaxing, entertaining, or enjoying family time outdoors. The large deck is perfect for morning coffee, summer BBQs, or evening gatherings. Parking is effortless with a detached garage & driveway accommodating up to four vehicles, adding convenience and long term value. Beyond the home, the location is exceptional, with walking access to schools, grocery stores, shopping centers, places of worship such as the Mosque and Gurudwara, Co-op, Sanjha Punjab, Dollar Store, Genesis Centre, parks, restaurants, banks, and medical clinics, ensuring every need is within easy reach. Martindale and Saddletowne LRT stations, major roadways including Stoney Trail, Deerfoot Trail, McKnight Boulevard, Highway 1, & the airport just 10 minutes away, make traveling throughout Calgary effortless, while downtown is only 20 minutes away. prime location make it a rare and highly desirable property. Rarely do properties like this come to market, offering so many features in such a connected, family friendly neighborhood. Don’t miss the opportunity to make this remarkable home your own & schedule your private showing today!
| COMMUNITY | Martindale |
| PROPERTY TYPE | Detached |
| BUILDING TYPE | House |
| STYLE | 2 Storey |
| YEAR BUILT | 1989 |
| SQUARE FOOTAGE | 1,085 |
| BEDROOMS | 4 |
| BATHROOMS | 3.00 |
| BASEMENT | Finished, Full, Separate/Exterior Entry |
| AMENITIES | |
| APPLIANCES | Dishwasher, Dryer, Electric Stove, Garage Control(s), Range Hood, Refrigerator, Washer |
| COOLING | None |
| FIREPLACE | N/A |
| FLOORING | Carpet, Laminate |
| HEATING | Forced Air, Natural Gas |
| LAUNDRY | In Basement |
| LOT FEATURES | Back Lane, Cul-De-Sac, Pie Shaped Lot |
| PARKING | Double Garage Detached, On Street |
| RESTRICTIONS | None Known |
| ROOF | Asphalt Shingle |
| TITLE | Fee Simple |
| BROKER | URBAN-REALTY.ca |
| ROOMS | DIMENSIONS (m) | LEVEL |
|---|---|---|
| Laundry | 3`5" x 3`11" | Basement |
| Bedroom | 10`6" x 19`6" | Basement |
| Kitchen | 7`3" x 4`0" | Basement |
| 4pc Bathroom | 7`1" x 5`10" | Basement |
| Entrance | 3`7" x 3`7" | Main |
| Dining Room | 12`5" x 10`6" | Main |
| Living Room | 12`5" x 11`10" | Main |
| Kitchen | 9`10" x 11`0" | Main |
| 2pc Bathroom | 2`4" x 4`7" | Main |
| Mud Room | 3`2" x 3`3" | Main |
| Bedroom - Primary | 13`9" x 10`3" | Second |
| Bedroom | 9`1" x 8`11" | Second |
| Bedroom | 9`2" x 8`1" | Second |
| 4pc Bathroom | 6`2" x 7`6" | Second |

