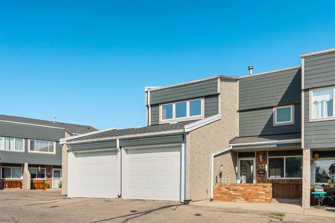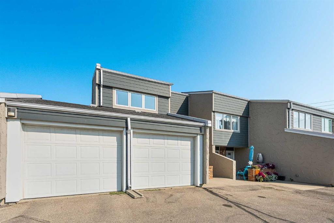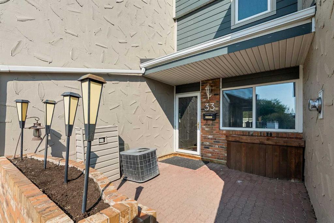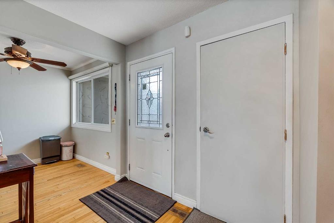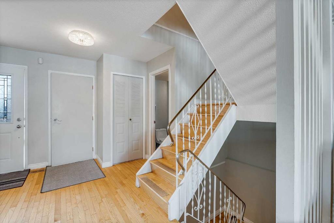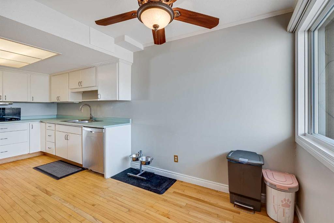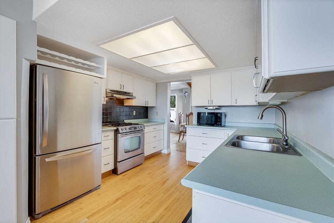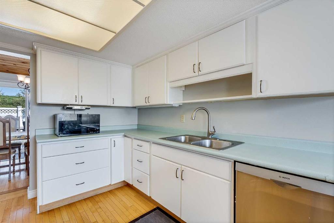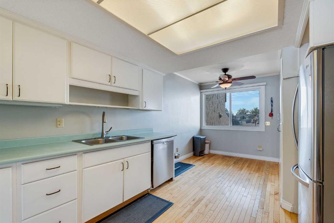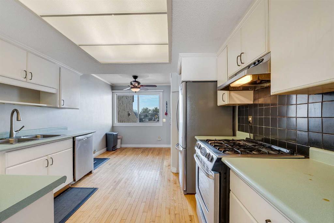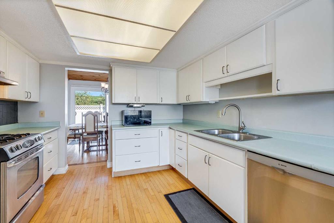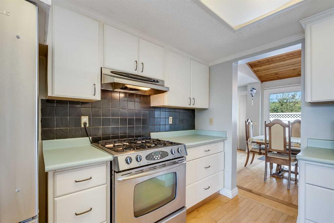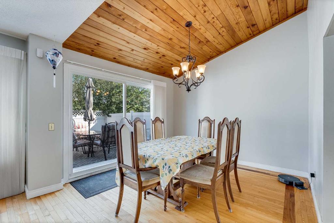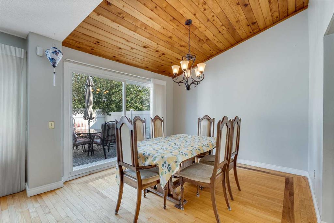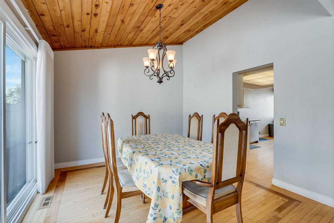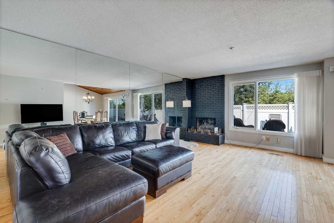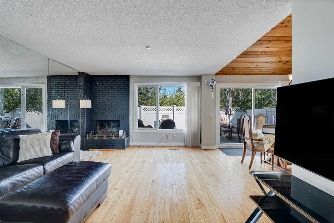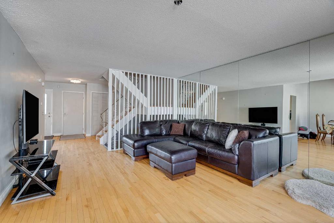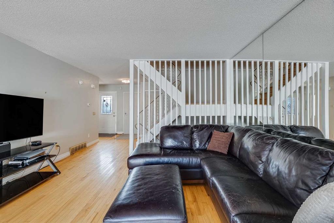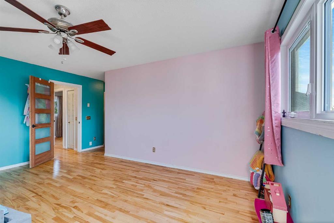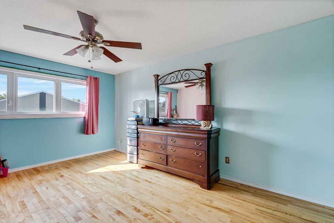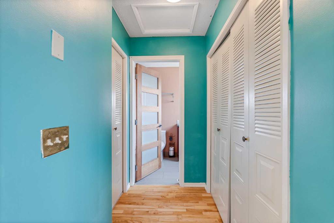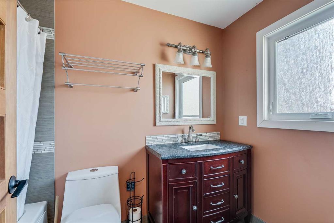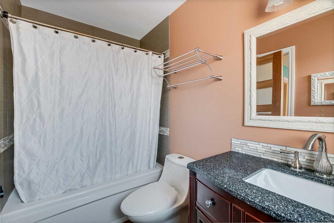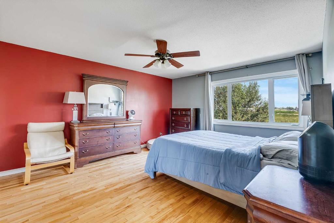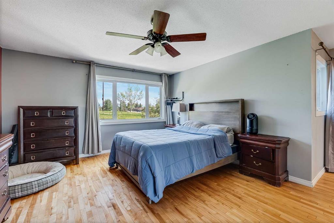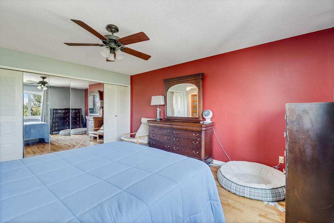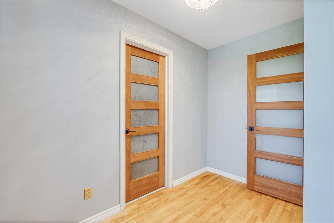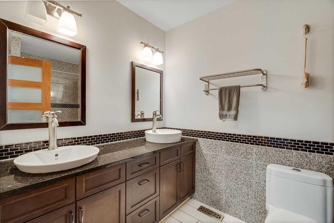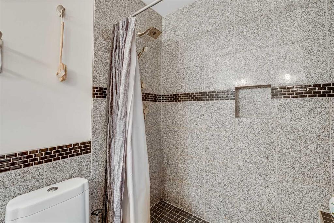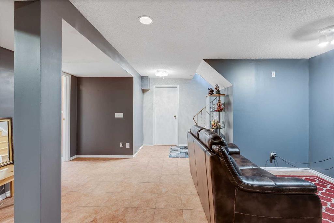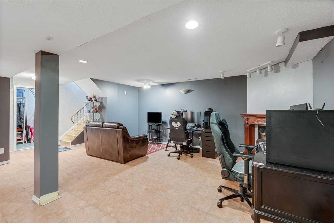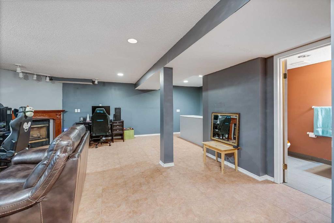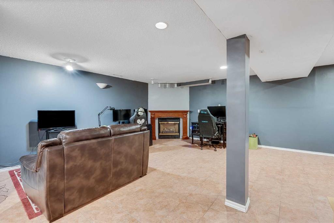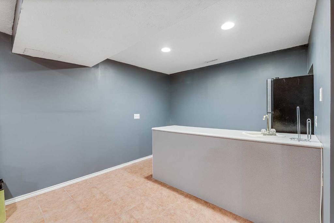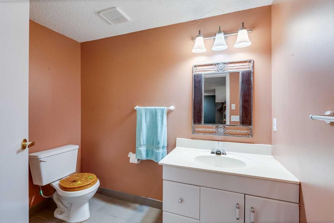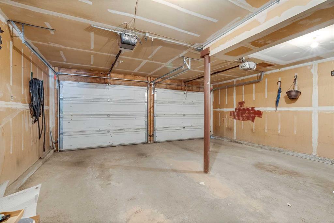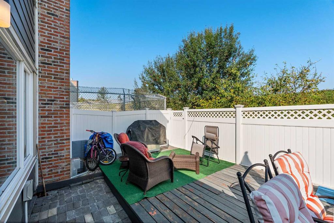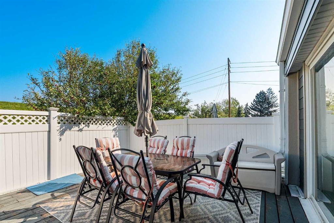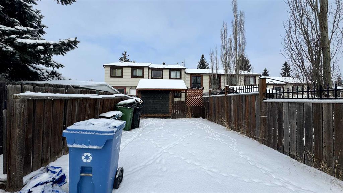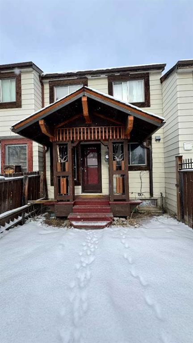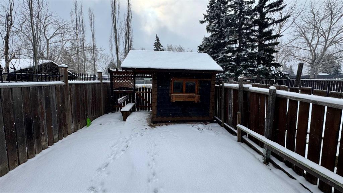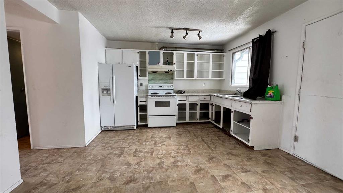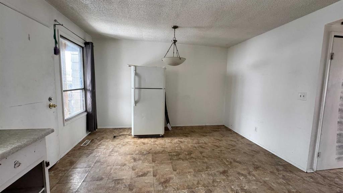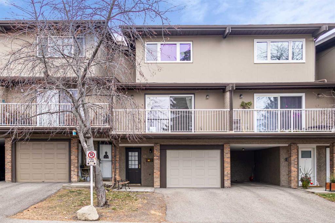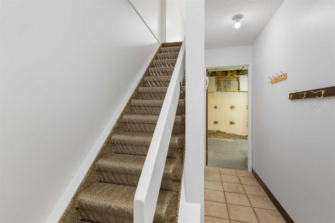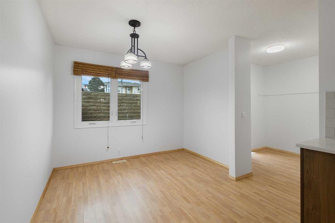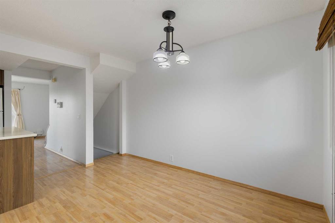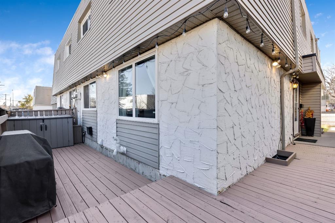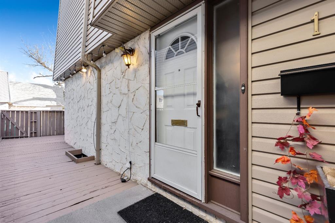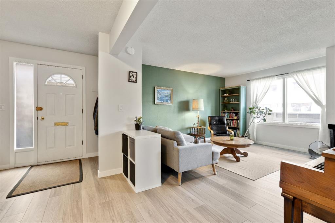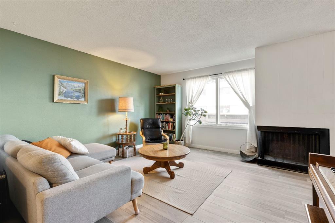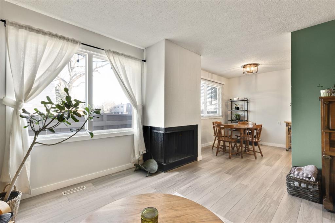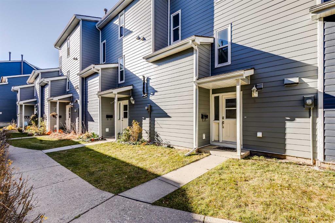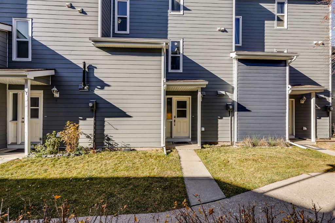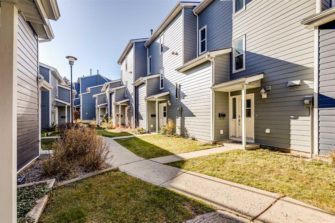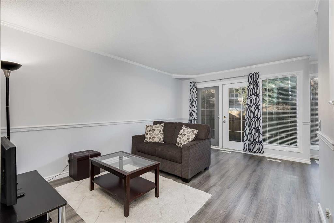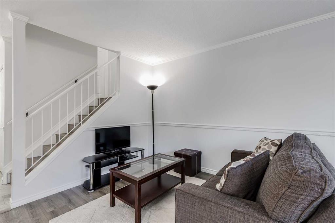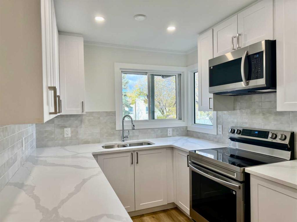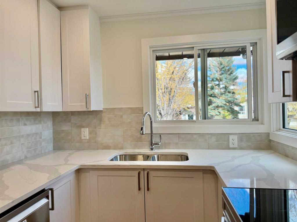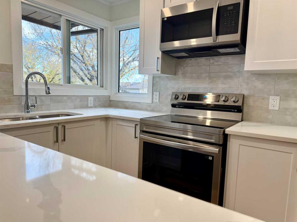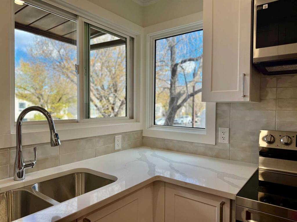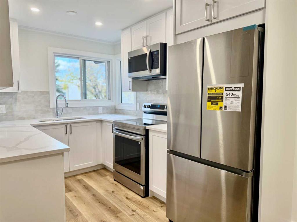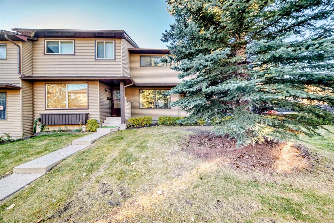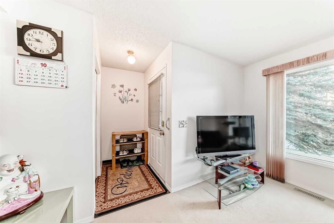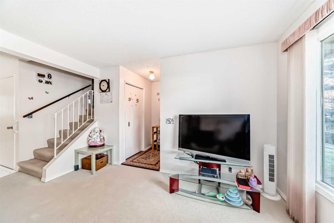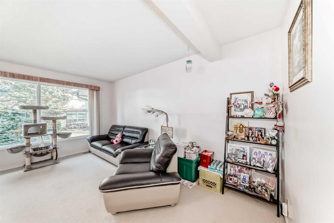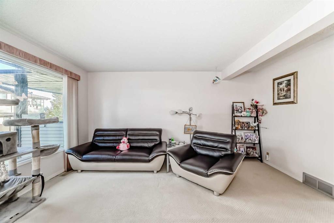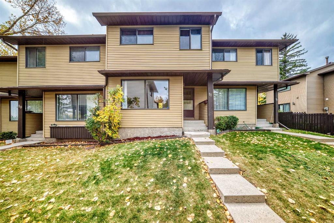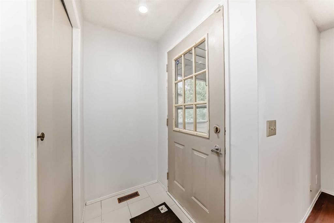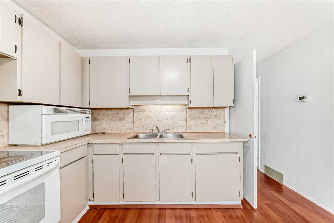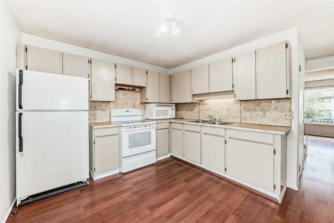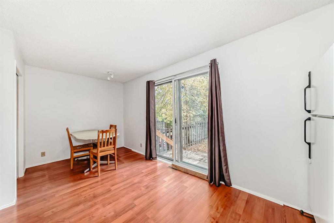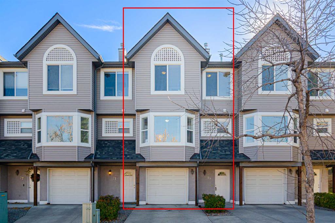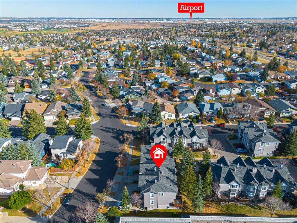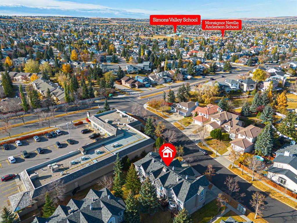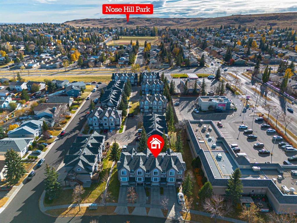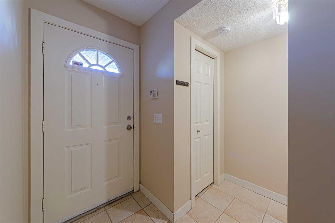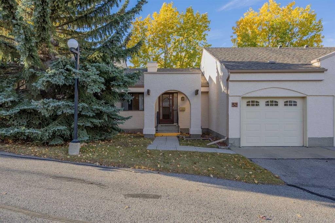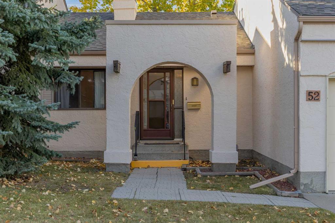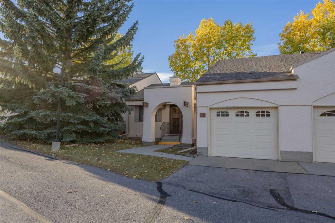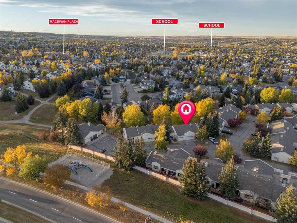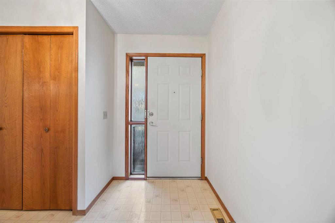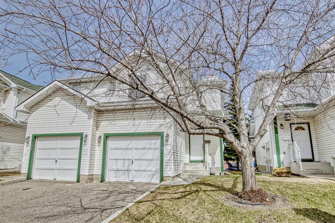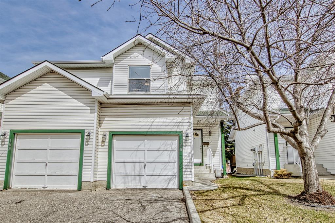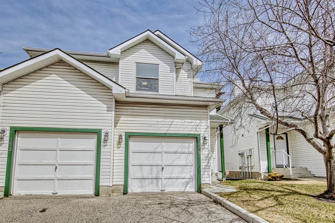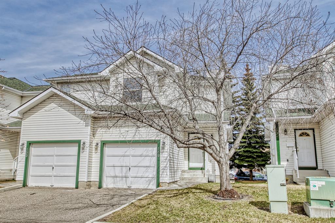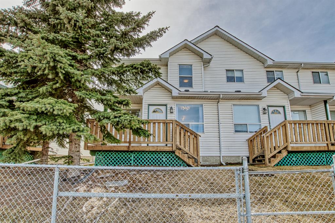33, 228 Theodore Place NW
Calgary T2K5S1
MLS® Number: A2255144
$ 425,000
2
BEDROOMS
3 + 1
BATHROOMS
1,504
SQUARE FEET
1976
YEAR BUILT
Welcome to this spacious corner-unit townhome in the desirable community of Thorncliffe — a home full of potential and possibilities. Featuring an open-concept layout with a separate dining area and hardwood flooring throughout the main living spaces and bedrooms, this property provides the perfect canvas for your vision. Both bedrooms function as primary suites, each with its own private bathroom, including a jetted tub in the second ensuite — an ideal setup for comfort and privacy. Additional highlights include central A/C for summer comfort, a brand-new hot water tank, and a backyard with no neighbours directly behind. With a double side-by-side attached garage plus an extra stall right in front, parking is never a concern. This townhome offers 2 bedrooms, 3 full baths, and 1 half bath — a rare opportunity for first-time buyers, renovators, or anyone looking to transform a solid home into something truly special. Imagine the possibilities and make this home your own.
| COMMUNITY | Thorncliffe |
| PROPERTY TYPE | Row/Townhouse |
| BUILDING TYPE | Four Plex |
| STYLE | 2 Storey |
| YEAR BUILT | 1976 |
| SQUARE FOOTAGE | 1,504 |
| BEDROOMS | 2 |
| BATHROOMS | 4.00 |
| BASEMENT | Full |
| AMENITIES | |
| APPLIANCES | Dishwasher, Microwave, Refrigerator, Stove(s), Washer/Dryer, Window Coverings |
| COOLING | Central Air |
| FIREPLACE | Brick Facing, Gas, Living Room, Wood Burning |
| FLOORING | Ceramic Tile, Hardwood |
| HEATING | Forced Air, Natural Gas |
| LAUNDRY | In Basement |
| LOT FEATURES | Back Yard, Backs on to Park/Green Space, No Neighbours Behind |
| PARKING | Double Garage Attached, Front Drive, Garage Door Opener, Garage Faces Front, Side By Side, Stall |
| RESTRICTIONS | Airspace Restriction, Restrictive Covenant, Utility Right Of Way |
| ROOF | Asphalt Shingle |
| TITLE | Fee Simple |
| BROKER | The Real Estate District |
| ROOMS | DIMENSIONS (m) | LEVEL |
|---|---|---|
| 3pc Bathroom | 5`8" x 9`3" | Basement |
| Other | 6`7" x 11`2" | Basement |
| Game Room | 17`5" x 24`0" | Basement |
| Furnace/Utility Room | 23`10" x 9`9" | Basement |
| 2pc Bathroom | 5`3" x 4`10" | Main |
| Breakfast Nook | 7`5" x 8`5" | Main |
| Dining Room | 11`0" x 11`0" | Main |
| Foyer | 11`0" x 12`5" | Main |
| Kitchen | 10`7" x 10`1" | Main |
| Living Room | 13`7" x 18`5" | Main |
| 4pc Ensuite bath | 5`11" x 9`1" | Upper |
| 4pc Ensuite bath | 5`0" x 9`2" | Upper |
| Bedroom - Primary | 12`7" x 16`5" | Upper |
| Bedroom - Primary | 13`7" x 16`1" | Upper |

