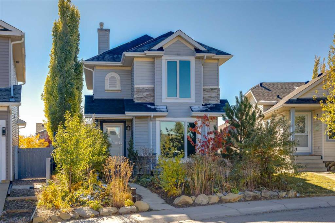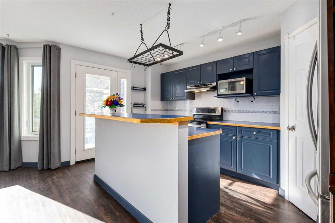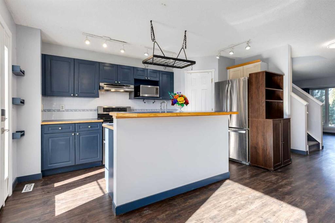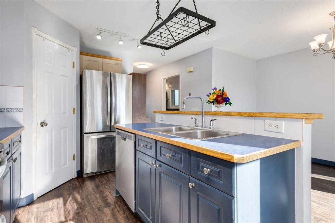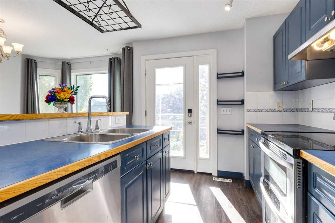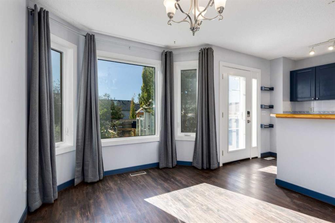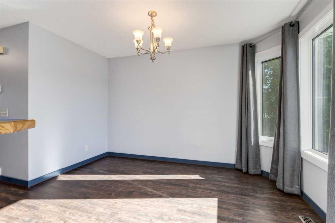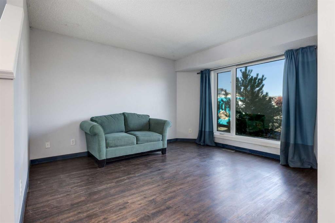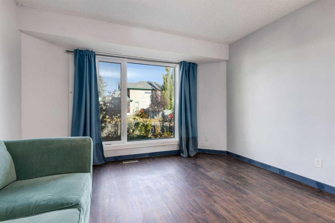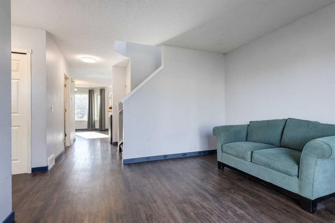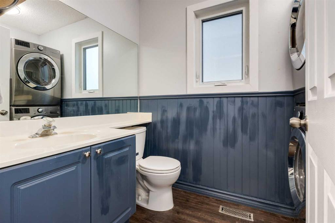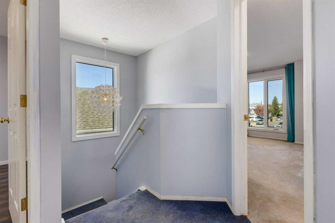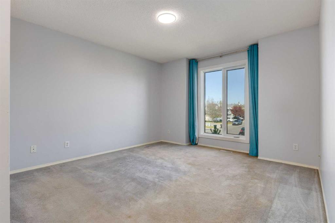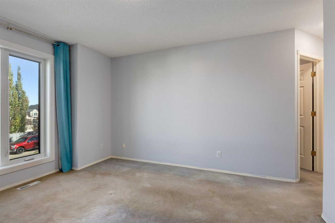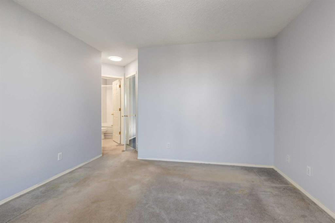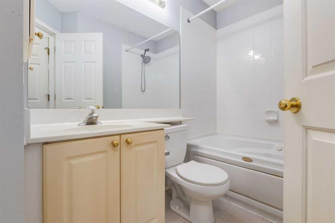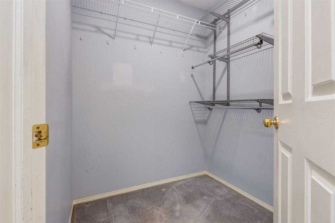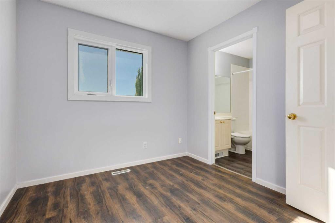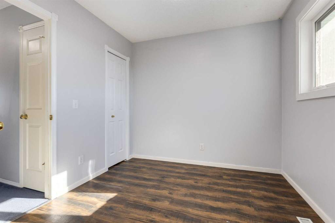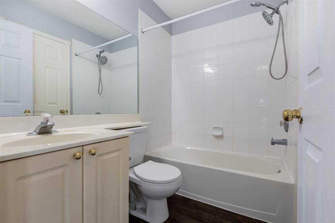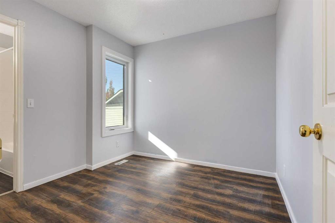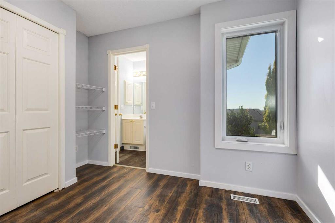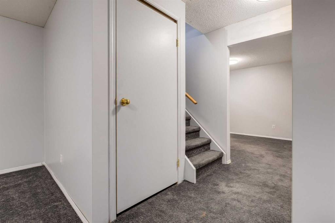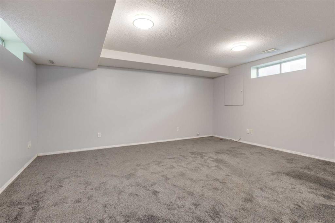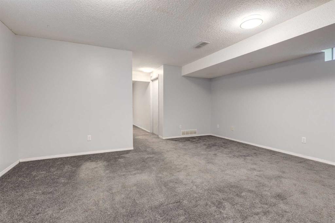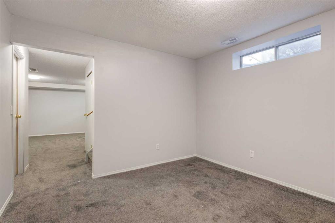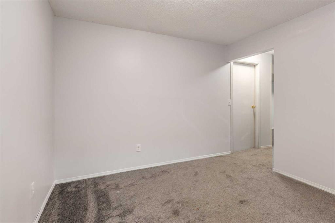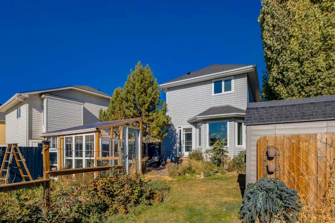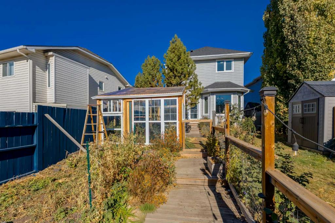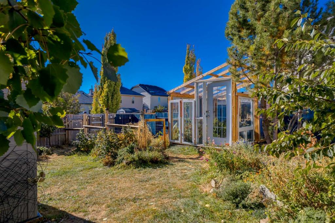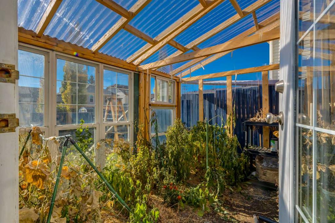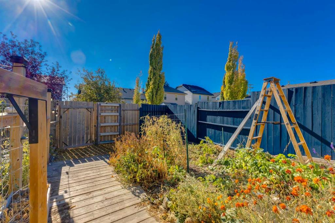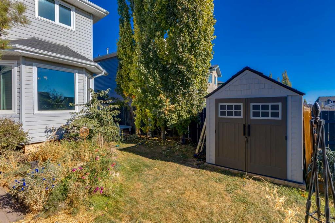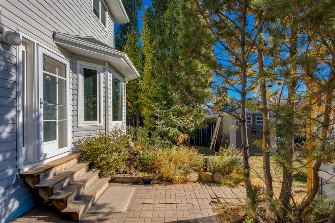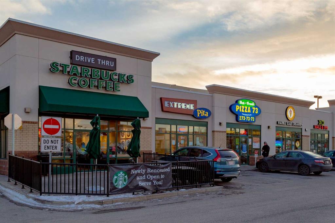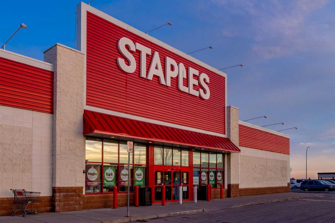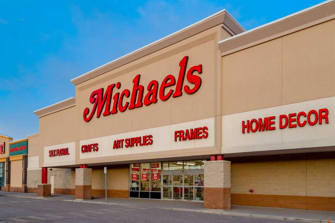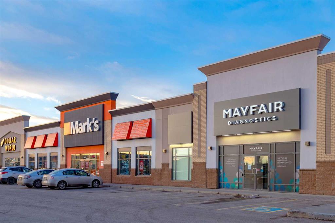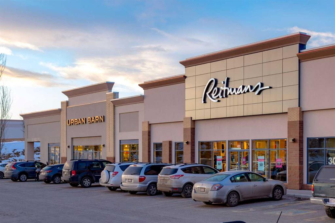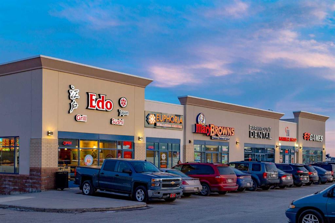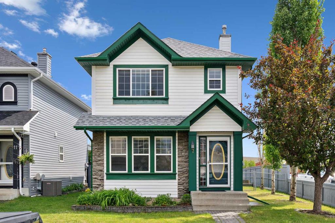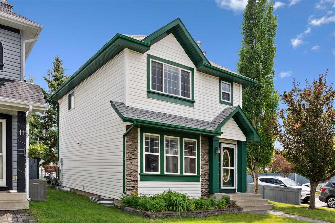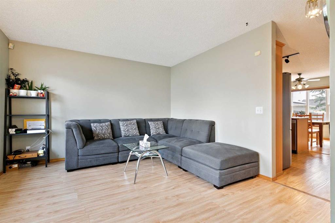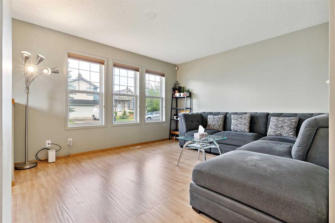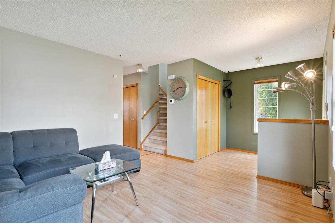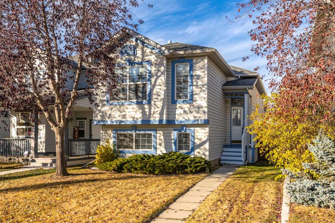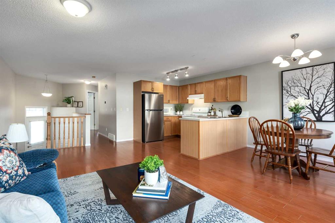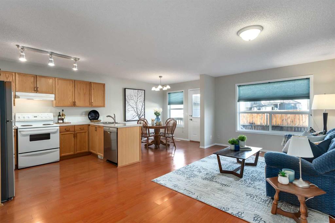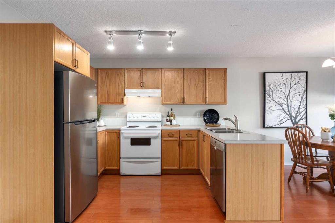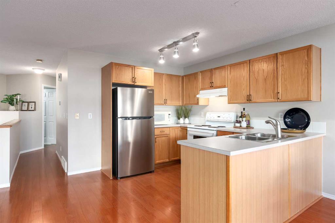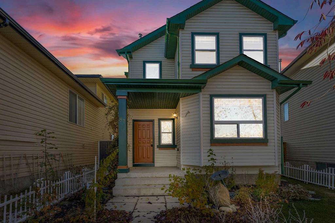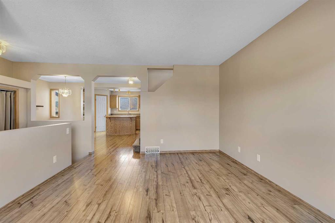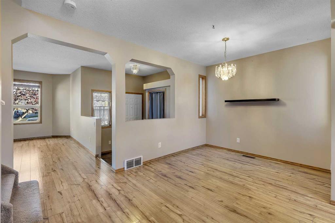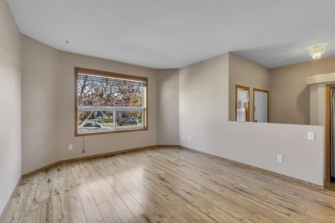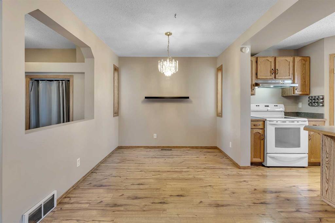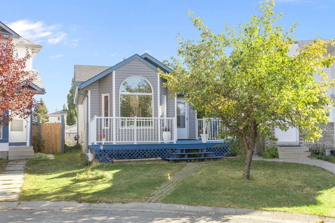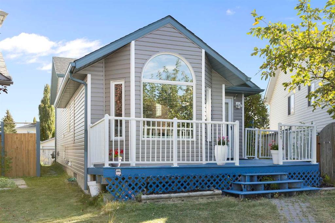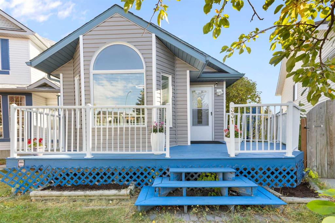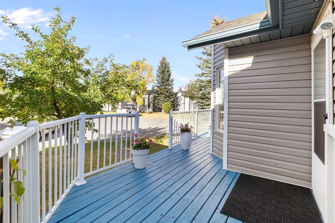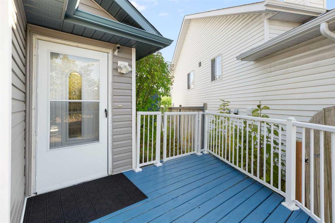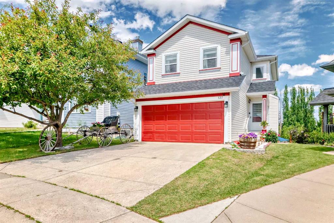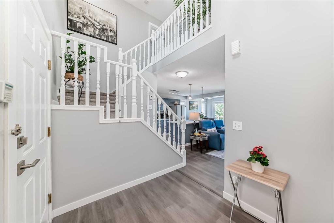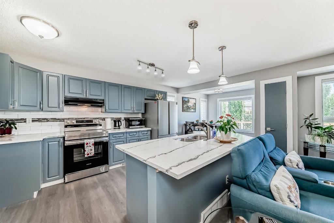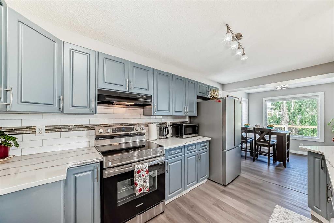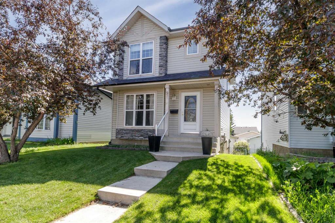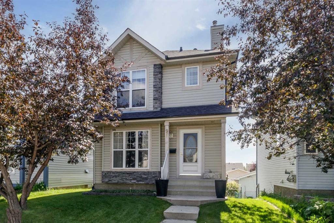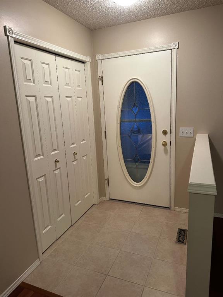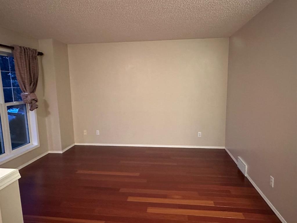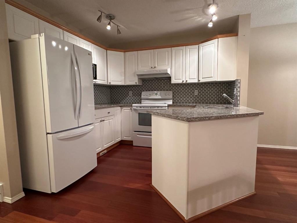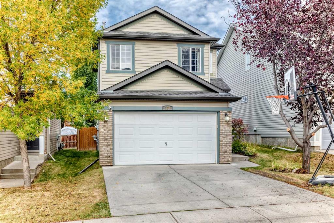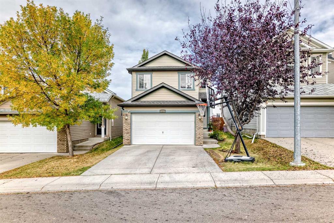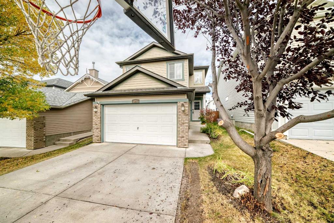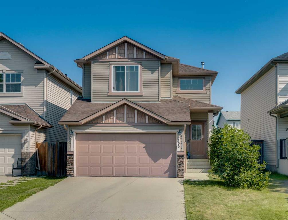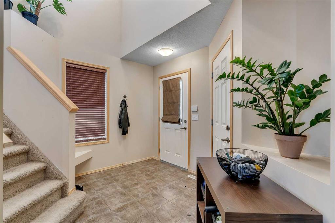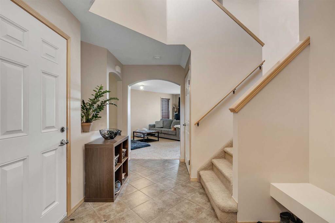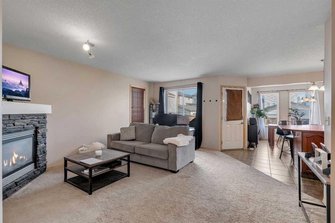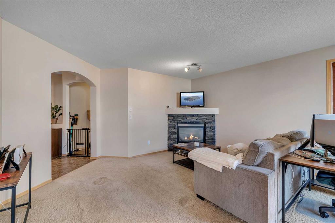327 Covewood Park NE
Calgary T3K 4X6
MLS® Number: A2264446
$ 499,900
3
BEDROOMS
2 + 1
BATHROOMS
1,283
SQUARE FEET
1998
YEAR BUILT
You’ll be glad to have stumbled across this unique home with loads of character and thoughtfully updated for the future. If you’re unfamiliar with heat pumps, it will be something you hear more and more about. This homes new heat pump offers benefits like high energy efficiency and lower utility bills, acting as a single system for both heating and cooling, so central A/C is not needed. They also reduce a home's carbon footprint by using electricity instead of fossil fuels for heating and can improve indoor air quality through filtration and dehumidification. The only drawback on this new style system is that they are only rated for temperatures as low as -30. The good news is, that a brand new high efficient furnace was also installed in 2024, which has only been used for a few weeks a year, when it gets really cold! Besides the amazing mechanical upgrades the home was treated with new triple-pane windows in 2024 as well. The roof was done 5 years ago, so the bones of the home are good for you and your family for, many years to come. The yard is amazing and has been landscaped using the permaculture method. Permaculture is a way of designing yard systems for living that aims to be sustainable and efficient by using natural patterns. It mimics natural ecosystems and seeks to integrate human activity with nature to create self-sustaining ecosystems that minimize waste, pollution, and energy use. If you have a green thumb you’ll love the fruit trees, berries and other native plants that eliminate the need to endlessly water the unnatural sod that we roll across our urban landscapes. The home itself features 3 bedrooms, 2.5 bathrooms, a fully finished basement, and a sunny kitchen at the back of the house with all new stainless steel appliances. There’s a lot to see here and we’d love to accommodate your showing needs, come see it for yourself and see what it’s all about!
| COMMUNITY | Coventry Hills |
| PROPERTY TYPE | Detached |
| BUILDING TYPE | House |
| STYLE | 2 Storey |
| YEAR BUILT | 1998 |
| SQUARE FOOTAGE | 1,283 |
| BEDROOMS | 3 |
| BATHROOMS | 3.00 |
| BASEMENT | Full |
| AMENITIES | |
| APPLIANCES | Dishwasher, Dryer, Electric Stove, Microwave, Range Hood, Refrigerator, Washer, Window Coverings |
| COOLING | Other |
| FIREPLACE | N/A |
| FLOORING | Carpet, Laminate, Tile |
| HEATING | Heat Pump |
| LAUNDRY | In Basement |
| LOT FEATURES | Back Lane, Back Yard, Fruit Trees/Shrub(s), Garden, Low Maintenance Landscape, Native Plants |
| PARKING | Off Street, RV Access/Parking |
| RESTRICTIONS | None Known |
| ROOF | Asphalt Shingle |
| TITLE | Fee Simple |
| BROKER | RE/MAX Landan Real Estate |
| ROOMS | DIMENSIONS (m) | LEVEL |
|---|---|---|
| Family Room | 16`10" x 16`11" | Basement |
| Kitchen | 14`8" x 9`2" | Main |
| Living Room | 11`11" x 11`10" | Main |
| 2pc Bathroom | 8`2" x 5`3" | Main |
| Bedroom - Primary | 12`11" x 11`11" | Second |
| 4pc Ensuite bath | 7`4" x 4`11" | Second |
| Bedroom | 9`4" x 9`0" | Second |
| Bedroom | 8`10" x 8`10" | Second |
| 4pc Bathroom | 7`1" x 4`11" | Second |

