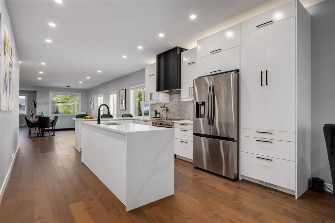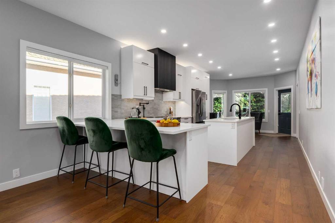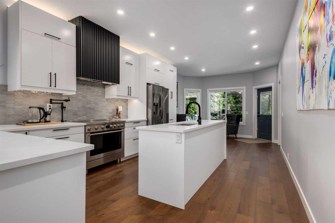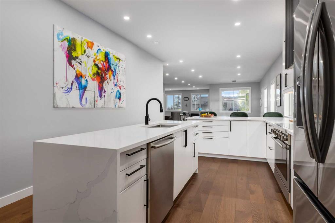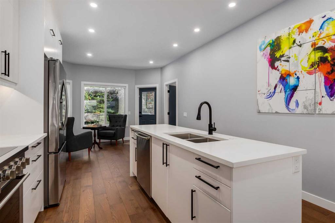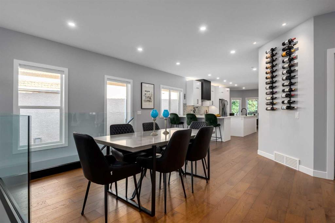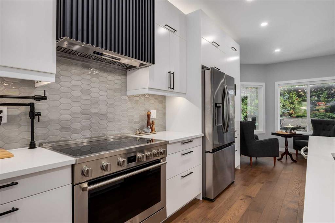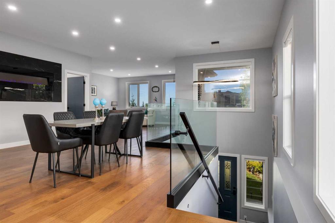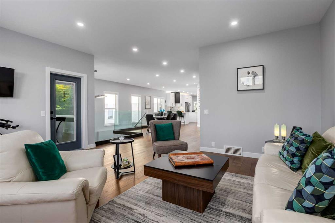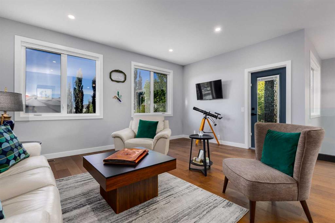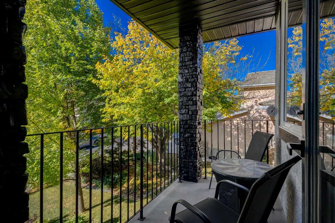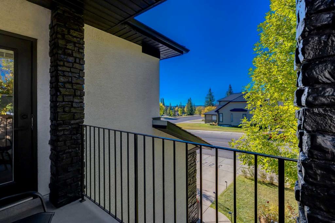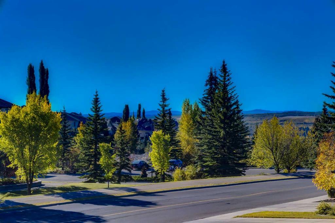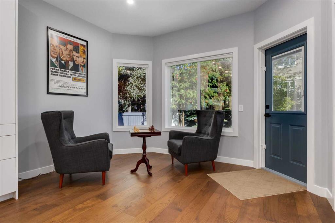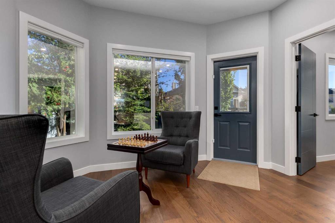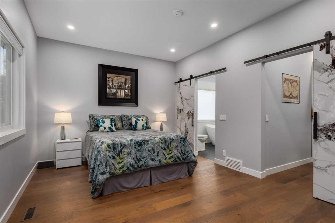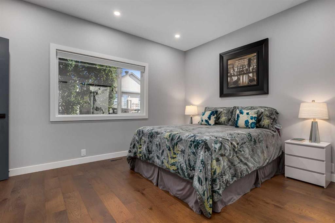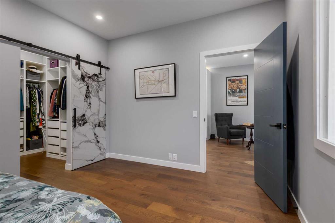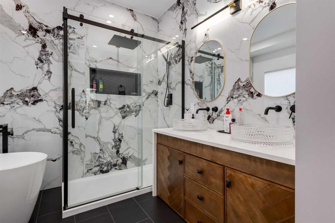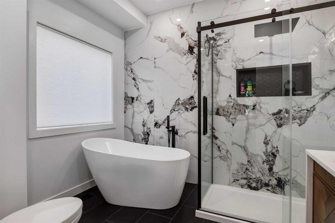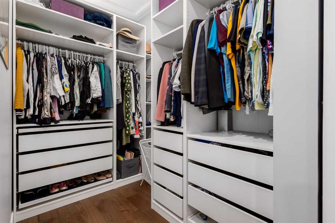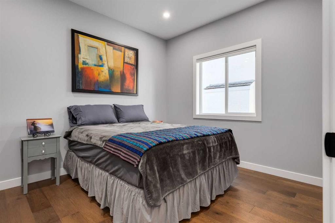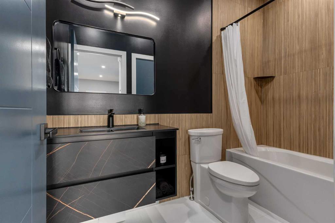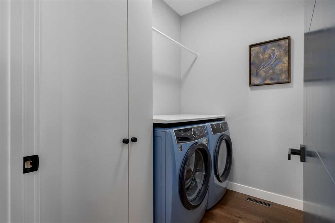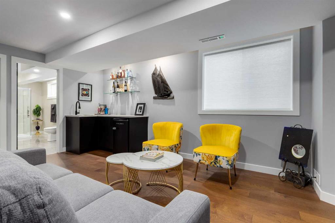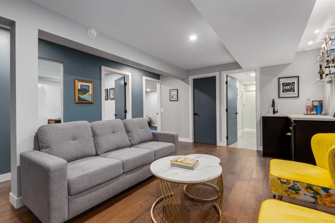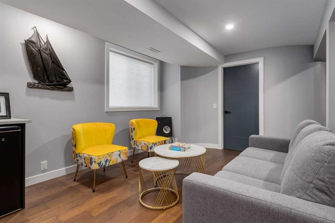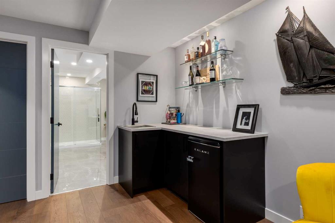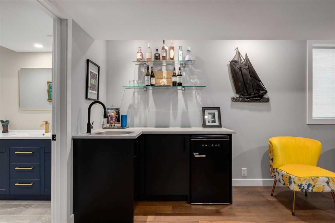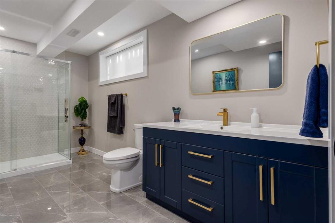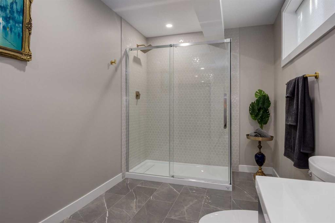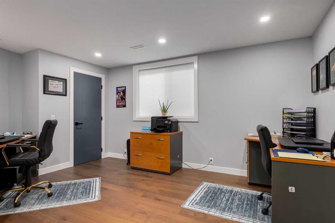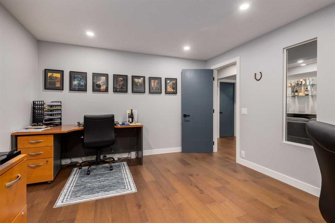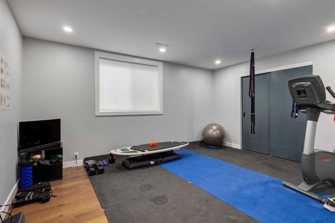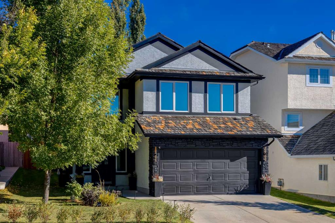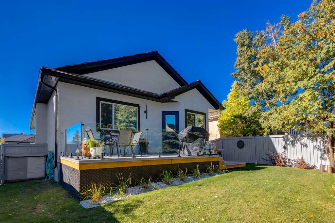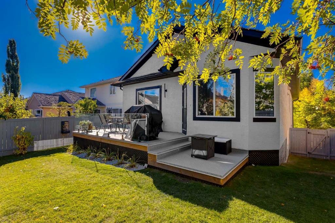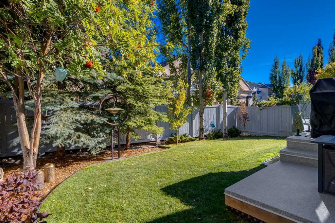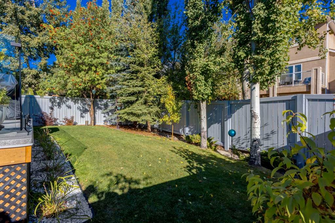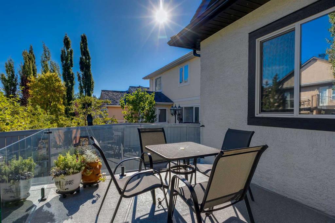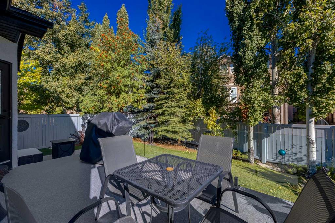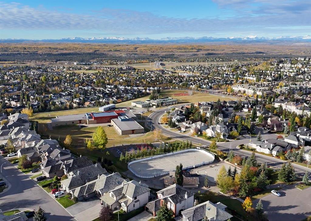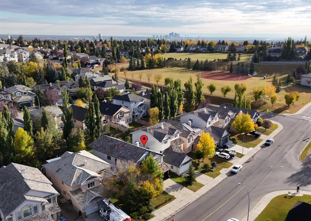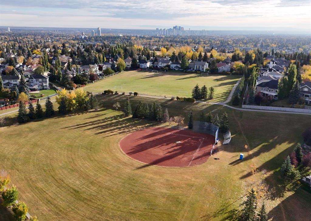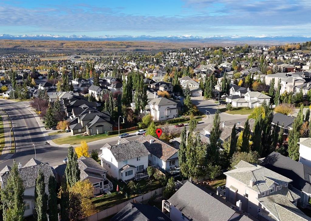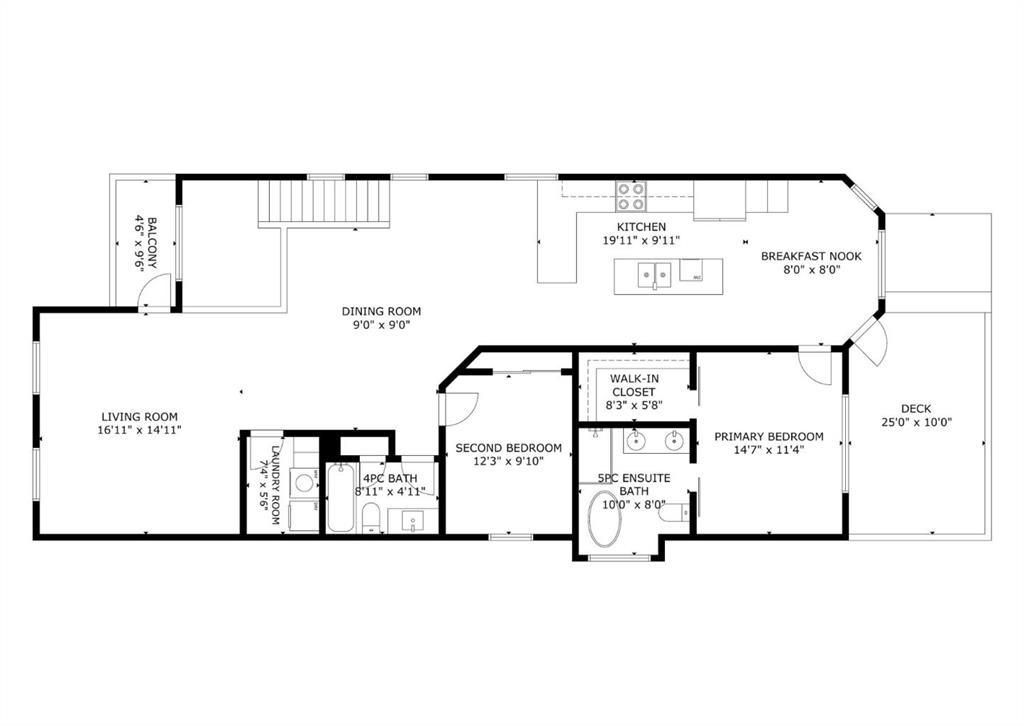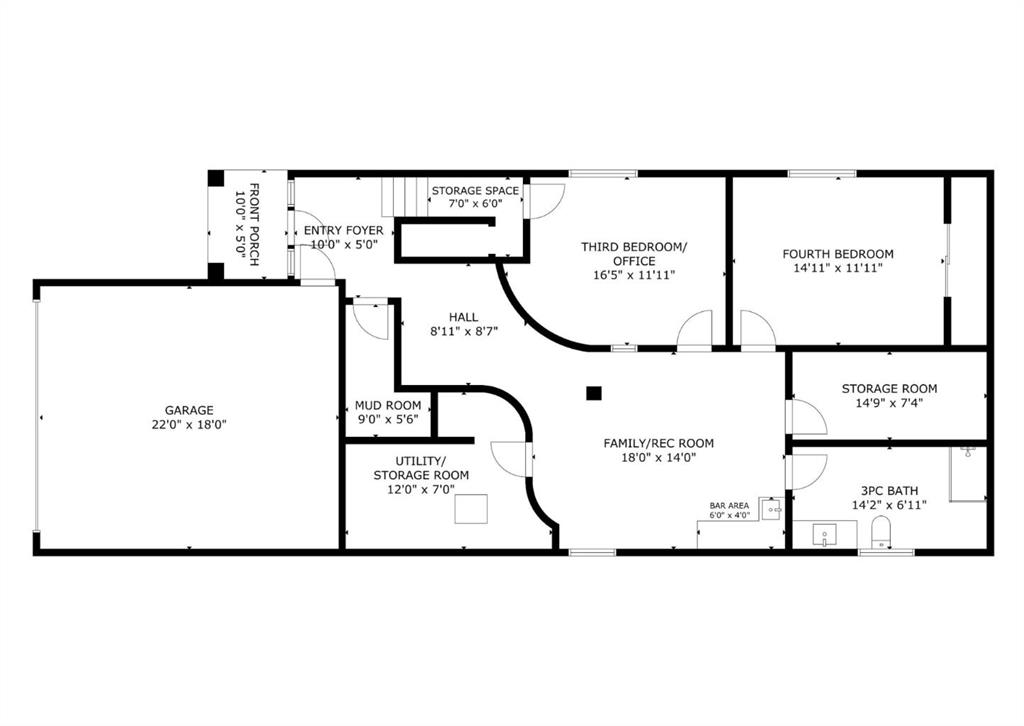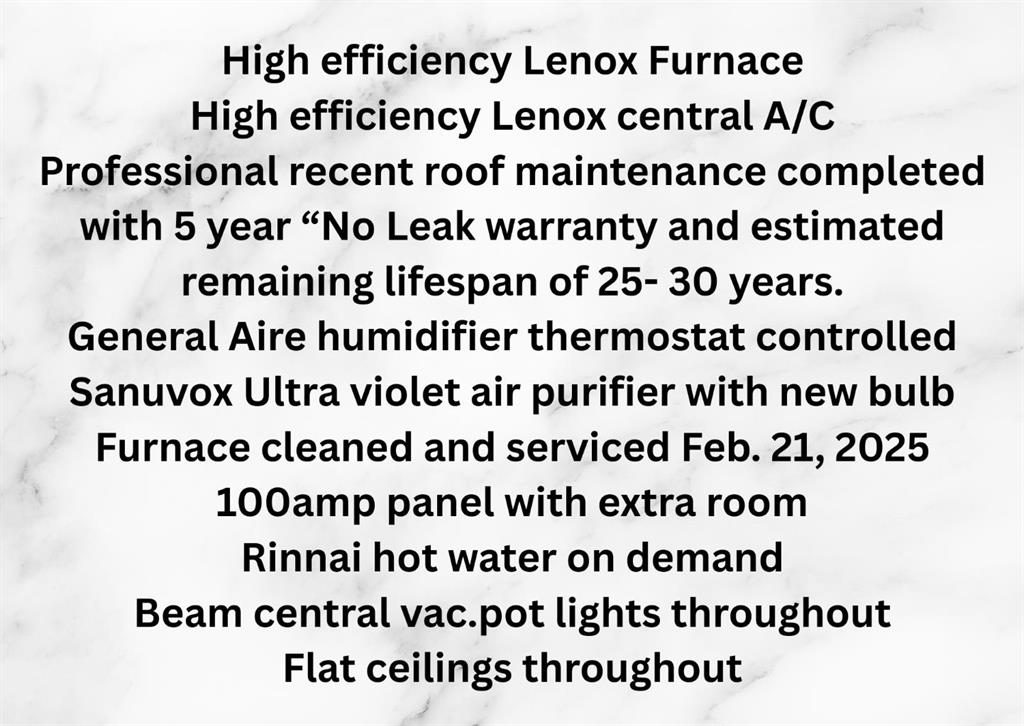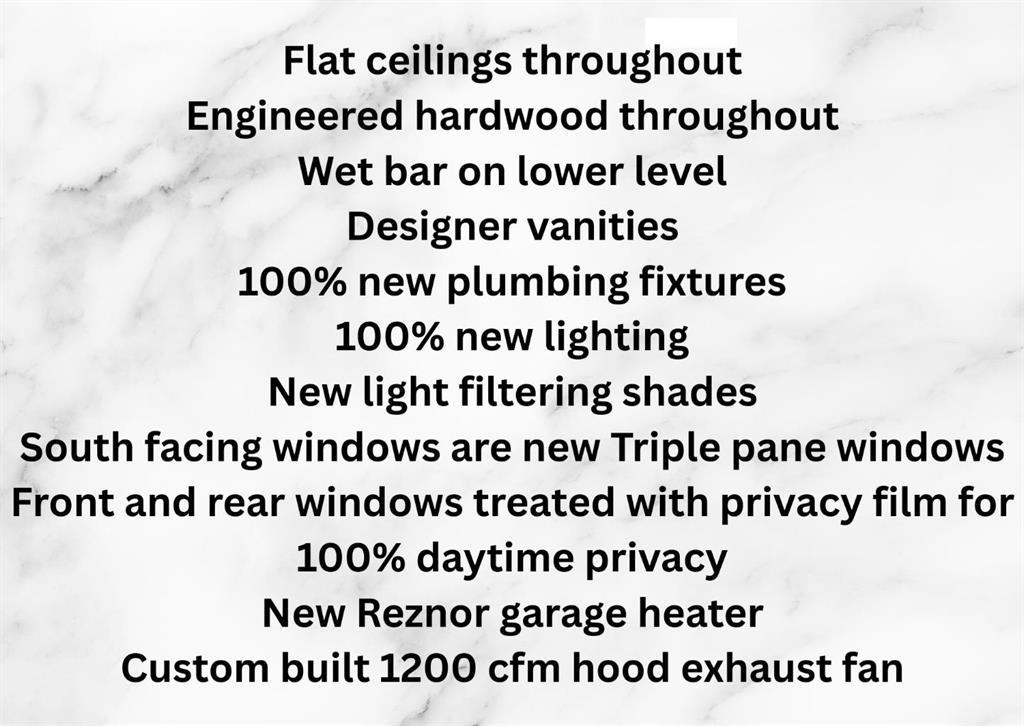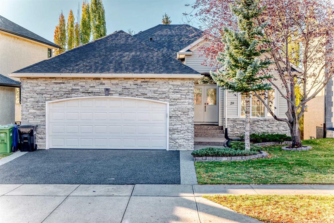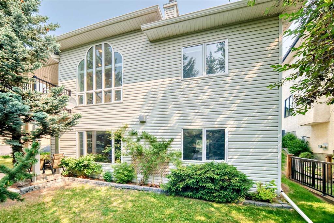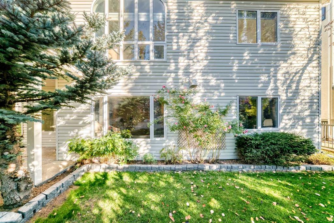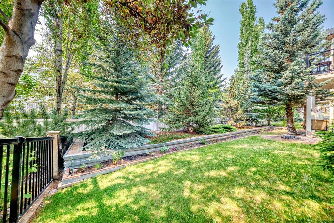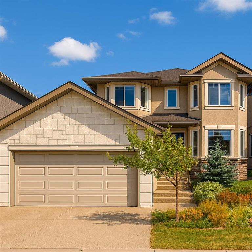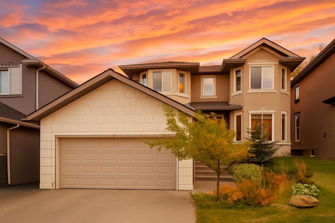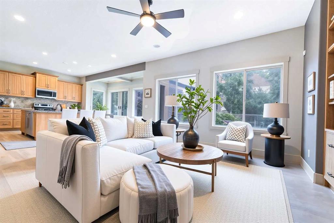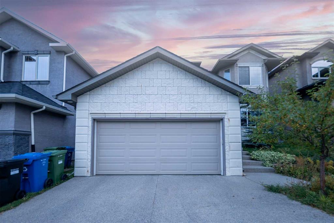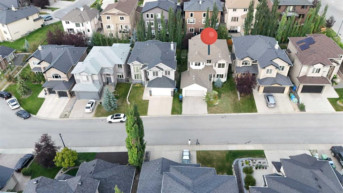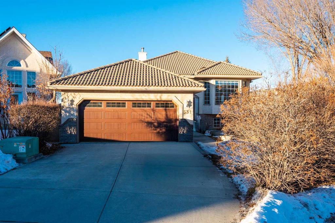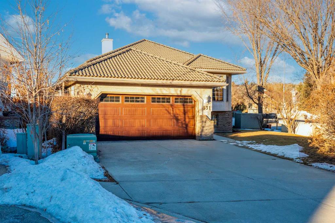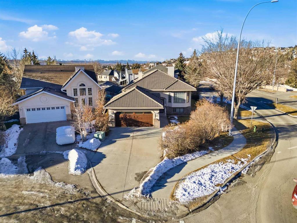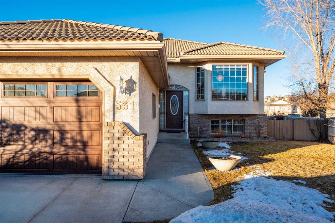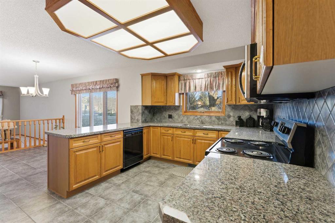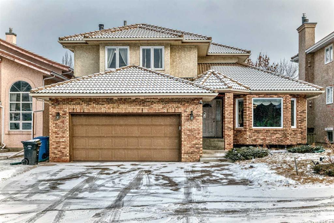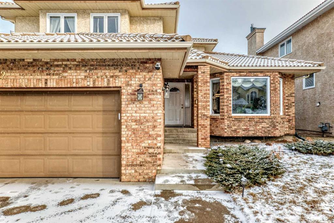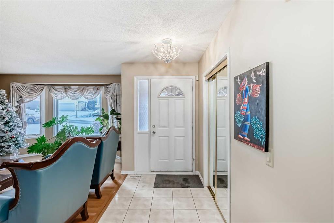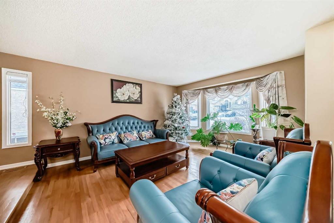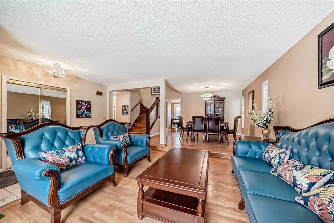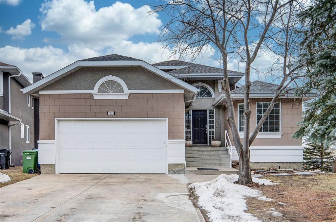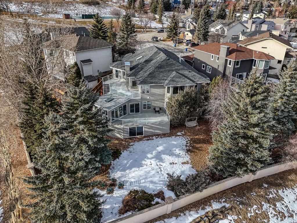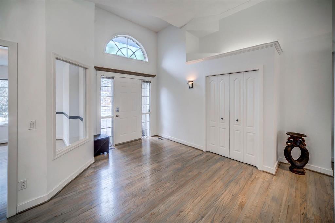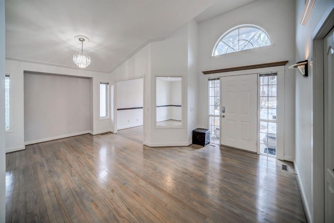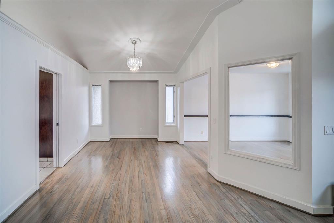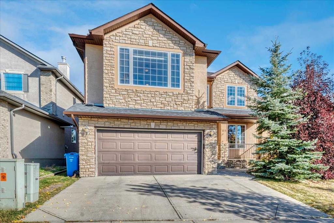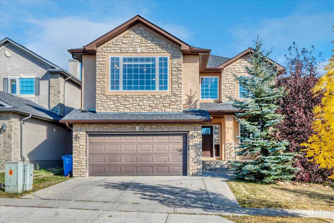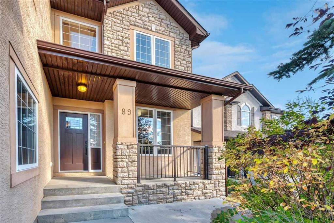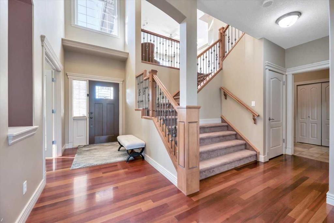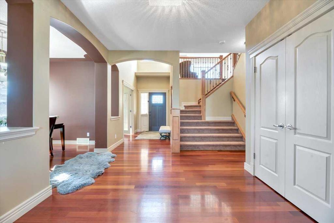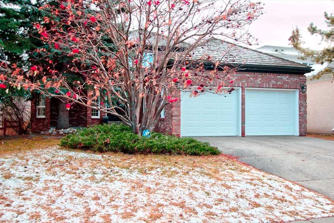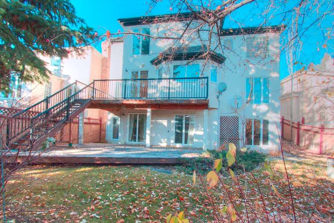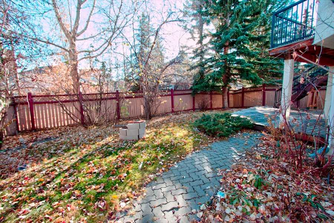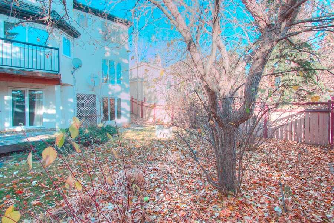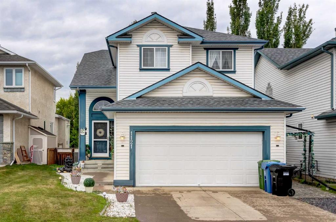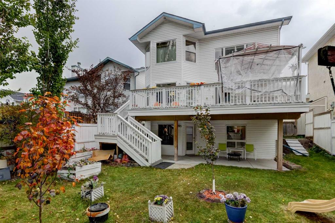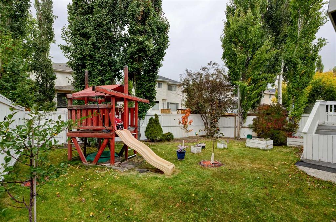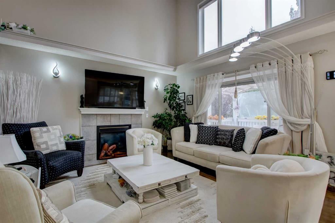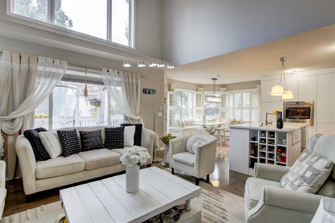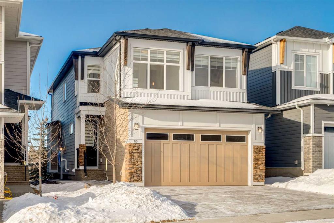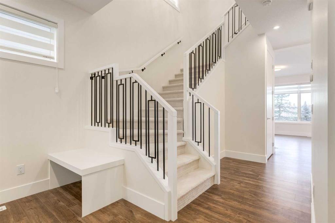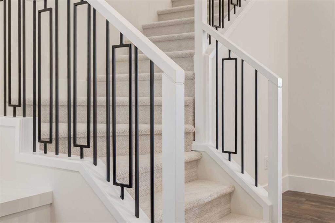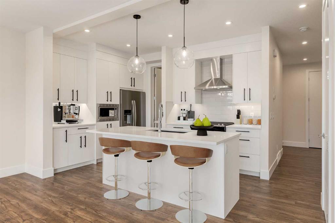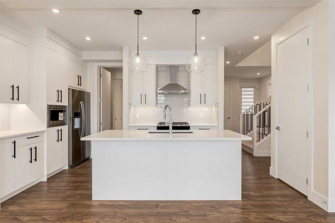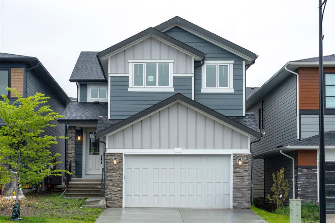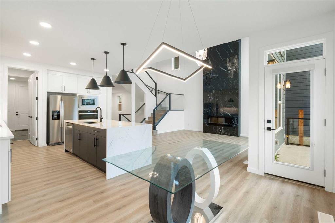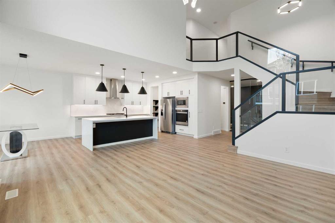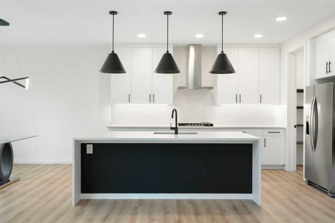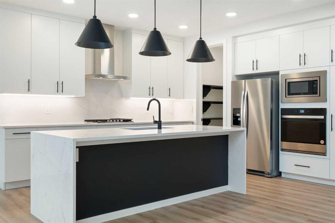3223 Signal Hill Drive SW
Calgary T3H 3T4
MLS® Number: A2280501
$ 1,095,000
4
BEDROOMS
3 + 0
BATHROOMS
1,596
SQUARE FEET
2001
YEAR BUILT
*See last 3 photos for detailed feature sheet* We are proud to present this massive, exquisitely renovated front walkout bungalow in the prestigious community of Signal Hill. Offering 4 bedrooms and 3 bathrooms, this exceptional residence showcases 2,938ft2 of total refined living space across two beautifully designed levels, including 1,596ft2 on the main floor. At the heart of the home is a truly showstopping open-concept kitchen—a space that must be experienced to be fully appreciated. Designed for both everyday living and elegant entertaining, it features a 36" induction range, expansive quartz island with eating bar, custom hood fan, pot filler, striking backsplash, and sleek new cabinetry. The primary retreat is a private sanctuary, complete with a spacious walk-in closet and a spa-inspired ensuite. Indulge in the freestanding soaker tub, oversized walk-in shower, rustic vanity, and exquisite tilework—every detail thoughtfully curated to create a calming, luxurious escape. Additional premium features include a heated garage, central air conditioning, modern fireplace, engineered hardwood flooring, triple-pane windows, instant hot water system, new blinds throughout including some with motors, and a high-efficiency furnace with UV air filtration. Privacy film on the windows enhances comfort without sacrificing natural light. A large, secure locked storage room in the basement is available for buyer inspection. Signal Hill has long been one of the city’s most sought-after neighbourhoods, rich in both prestige and history. The home’s address pays homage to the four Alberta battalions of World War I, who trained at the base of Signal Hill—an enduring legacy commemorated by the iconic geoglyphs visible from Stoney and Sarcee Trail. Enjoy breathtaking mountain views from the west-facing balcony, along with close proximity to excellent schools, effortless access downtown, and a direct route west to the Rocky Mountains. This is a rare and remarkable offering—a true gem in an iconic location. All permits are in place and available, including electrical, gas, plumbing, framing and engineering permits. We would be delighted to accommodate your private showing.
| COMMUNITY | Signal Hill |
| PROPERTY TYPE | Detached |
| BUILDING TYPE | House |
| STYLE | Bungalow |
| YEAR BUILT | 2001 |
| SQUARE FOOTAGE | 1,596 |
| BEDROOMS | 4 |
| BATHROOMS | 3.00 |
| BASEMENT | Full |
| AMENITIES | |
| APPLIANCES | Bar Fridge, Dishwasher, Electric Range, Garage Control(s), Instant Hot Water, Microwave, Range Hood, Refrigerator, Washer/Dryer, Window Coverings |
| COOLING | Central Air |
| FIREPLACE | Electric |
| FLOORING | Hardwood, Tile |
| HEATING | Forced Air |
| LAUNDRY | Main Level |
| LOT FEATURES | Back Yard, Front Yard, Landscaped, Private, Street Lighting |
| PARKING | Double Garage Attached, Heated Garage |
| RESTRICTIONS | None Known |
| ROOF | Cedar Shake |
| TITLE | Fee Simple |
| BROKER | RE/MAX Landan Real Estate |
| ROOMS | DIMENSIONS (m) | LEVEL |
|---|---|---|
| Bedroom | 16`5" x 11`11" | Basement |
| Bedroom | 14`11" x 11`11" | Basement |
| 3pc Bathroom | 0`0" x 0`0" | Basement |
| Storage | 14`9" x 7`4" | Basement |
| Bedroom - Primary | 14`7" x 11`4" | Main |
| 5pc Ensuite bath | 0`0" x 0`0" | Main |
| Bedroom | 12`3" x 9`10" | Main |
| 4pc Bathroom | 0`0" x 0`0" | Main |

